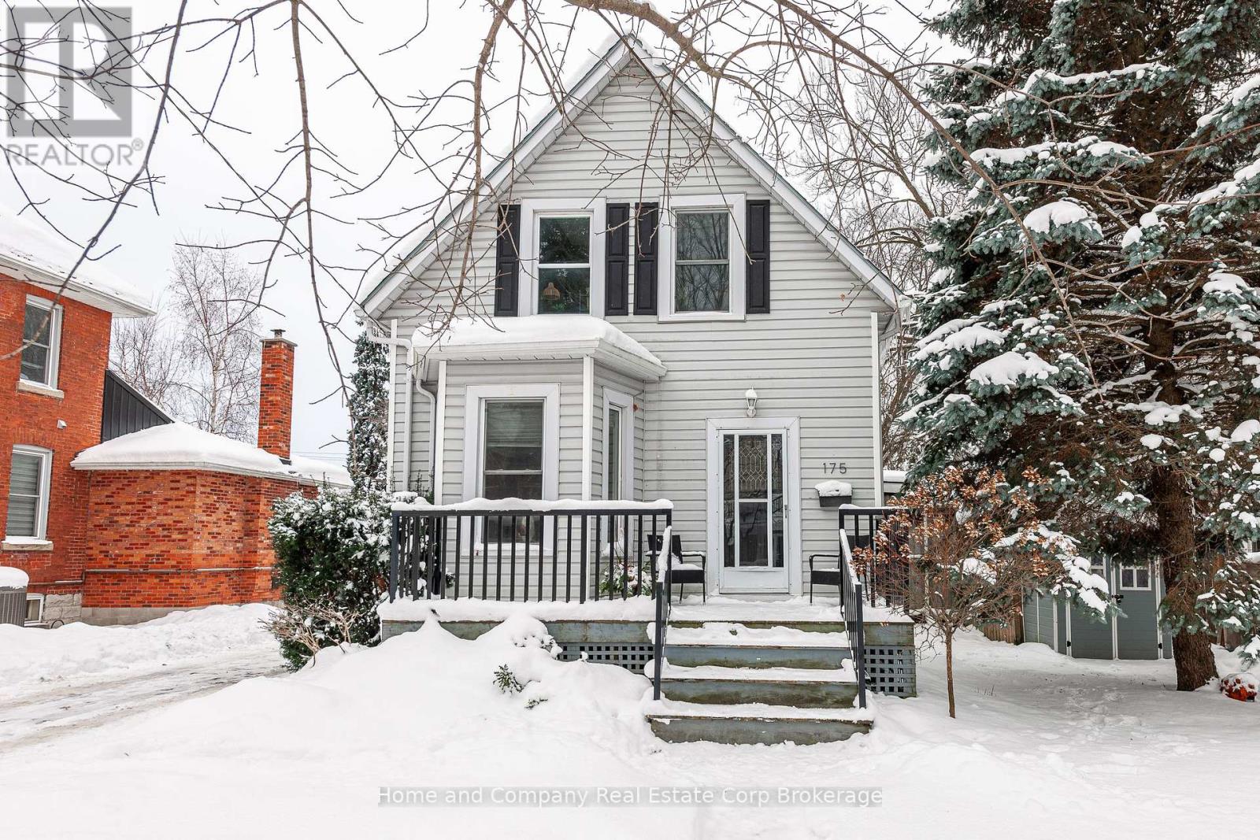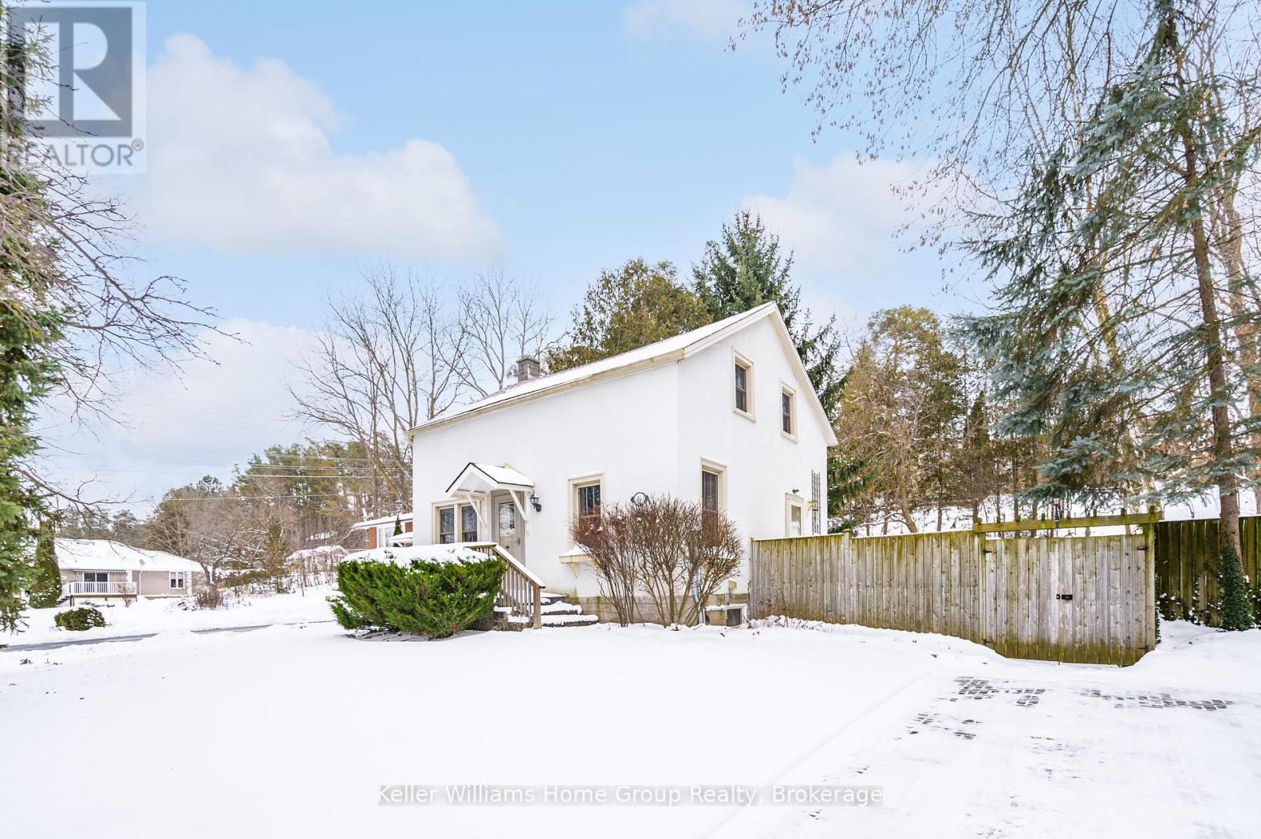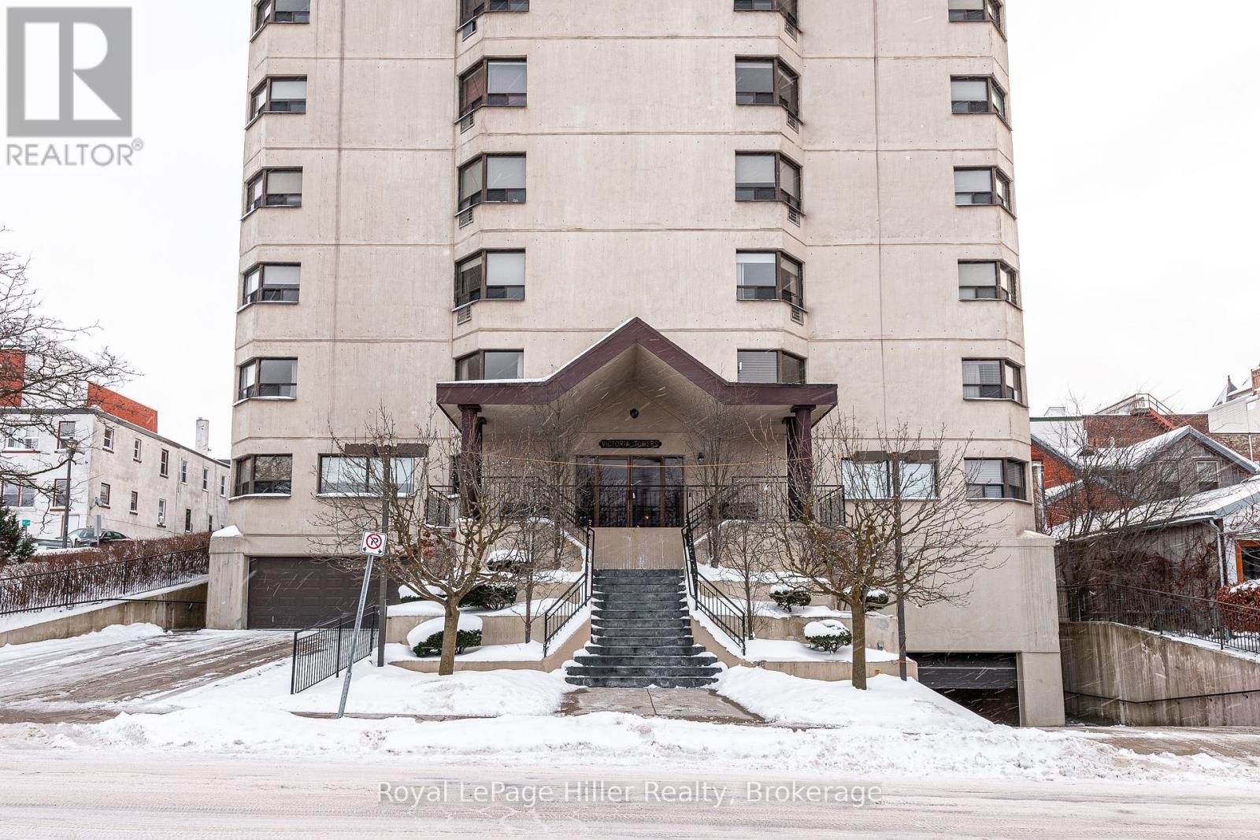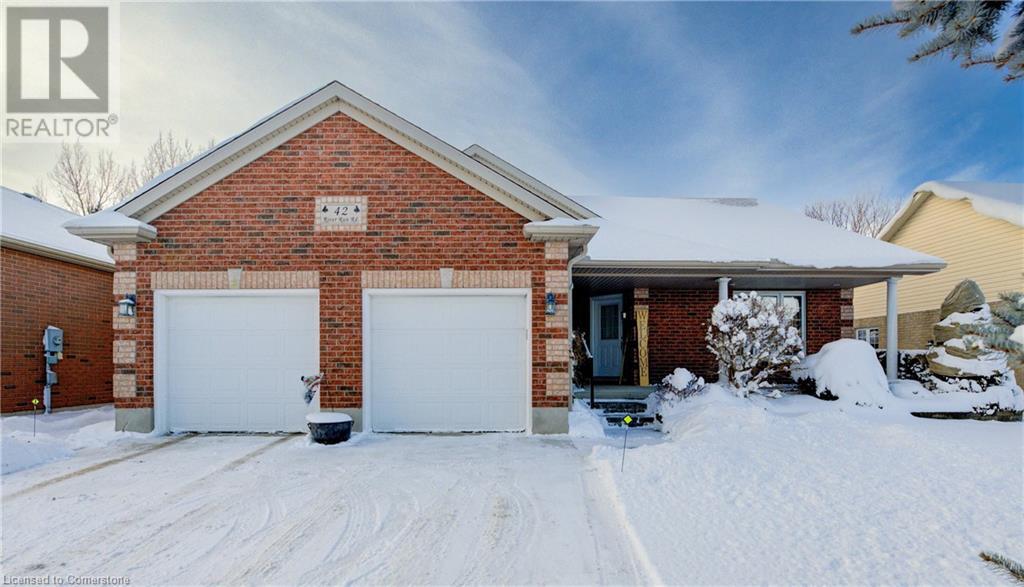Listings
147 Blue Jay Crescent
Grey Highlands, Ontario
Introducing 147 Blue Jay Crescent, a stunning new residence set on a peaceful 2-acre lot where modern elegance and functional design converge; the expansive 2,900 sq ft main floor, with soaring 10-foot ceilings and large windows flooding the space with natural light, features a state-of-the-art kitchen complete with a striking Caesarstone waterfall island, top-of-the-line Jennair appliances, and custom floor-to-ceiling cabinetry paired with a walk-in pantry for seamless organization, while the adjoining living area boasts a custom woodwork entertainment center and a sleek linear gas fireplace, creating a perfect blend of style and comfort; the private primary suite offers a spa-inspired en-suite bathroom with premium finishes and a spacious walk-in closet, complemented by two additional bedrooms, a chic full bathroom, a guest powder room, a dedicated office space, and a large laundry/mudroom for everyday convenience; the 2,700 sq ft walkout lower level provides a versatile blank canvas for your creative vision, and the covered porch, accessible from both the primary suite and dining area, invites you to unwind amidst the serene backdrop of mature Maple and Spruce trees; a 3-car garage prewired for electric vehicle chargers and with direct access to both the main and lower levels, combined with the property's proximity to Beaver Valley Ski Club and the new local hospital, makes this home an exceptional blend of luxury, privacy, and convenience, offering endless possibilities to create your dream lifestyle. **** EXTRAS **** Tarion warranty. (id:51300)
Forest Hill Real Estate Inc.
29 Sauble River Road
Lambton Shores, Ontario
GRAND BEND CONTEMPORARY LUXURY RIVERFRONT HOME W/ PRIVATE BOAT DOCK | PREMIUM UNPRETENTIOUS PERFECTION: This stunning one of a kind 5 bed/4 bath masterpiece is one of the most impressive waterfront homes in GB. With spectacular & distinctive high-end finishing from top to bottom, the comprehensive variety of indoor & outdoor living spaces across the 3 mind blowing levels showcase classy & dramatically efficient use of space w/ all of the modern features one would expect w/ a 3 yr young home still under warranty. This truly unique beach house is simply begging for an eminent watercraft to be docked 30 ft from your riverfront door. A PDF list of exceptional features is available upon request, featuring premium HVAC componentry including a smart capable modulating furnace w/ infinite speeds, modulating A/C system, Southern Comfort 4 season triple insulated windows, top of the line exterior lifetime composite products including Artisan Aspyre siding, hot water recirculation system, 3 gas fireplaces, in-floor radiant heating (hot water) in the lower level & fully insulated garage, 10 ft ceilings on main & 9 ft in upper & lower levels, multi-color multi-phase ceiling lighting, solid core doors, staircase lighting, stalwart steel roof, & the best darn tile work in Grand Bend! The list goes on & on. The airy feel of the large principal rooms is ideal for large family gatherings or entertaining, a characteristic of this home that is amplified by the endless covered & uncovered outdoor balconies & decks constructed w/ Dectec membranes & Trex composite decking. As you approach the riverfront, the quality of this property remains evident w/ the permanent fixed docking on piers engineered to accommodate a boat lift & providing ample square footage on the dock. Tucked away on a quiet cul de sac just a short boat cruise or steps to amenities, beach, & sunsets, this superb low maintenance location & home provide a lifestyle worthy of this price point, & it comes FULLY FURNISHED! **** EXTRAS **** All appliances and furniture - TURN KEY! Other features not yet listed: Stove port electric or gas, gas & water outlets on almost ever deck/balcony (id:51300)
Royal LePage Triland Realty
202 - 10 Lake Road
Lambton Shores, Ontario
GRAND BEND CONDO LIFE STEPS TO SOUTH BEACH | END UNIT FACING WOODS | HEATED SALT WATER POOL | HUGE YARD w/ GARDENS/CAMP FIRE AREA | RIVER ACCESS TO AUSABLE CHANNEL | CLUBHOUSE w/ WORKSHOP! Live affordably by the beach in the booming town of Grand Bend, ON w/ this 2 bedroom / 2 bathroom condo. This PREMIUM END-UNIT w/ private balcony facing mature trees has JUST BEEN RENOVATED at the end of 2024 (new kitchen, new bathrooms, lighting, etc.) & the corner-unit location fosters excellent privacy with stellar views of the grounds w/ this unit located away from the parking lot/roadside & facing green space to the west. As a 4-season getaway, this is an ideal alternative to the higher-priced detached homes or cottages in the area given it's friendly price range for 2nd home buyers. Of course, it's also a great spot to retire in the sun at the pool & beach steps from your fully accessible front door just a few strides from the elevator / ent. ramp & this location provides many fantastic extras! Max bang for your buck at Old Orchard Park includes: heated salt water pool, roomy clubhouse for family gatherings/gaming, community workshop, FREE LAUNDRY, locker storage, bike storage, & large yards/green spaces featuring vegetable gardens, a camp fire area, some of the best landscaping in town, & private river access for fishing & canoeing on the Ausable Channel (condo owns 82' of river frontage)! On top of the super short walk to Grand Bend's less crowded & breathtaking South Beach located right at the end of Lake Road (just a 4 min stroll from the pool for top 10 sunsets on the daily), you're also a short walk to all of Grand Bend's convenient downtown amenities. Book a visit today to experience why this spot is one of the best kept secrets in town. With your condo fees at $390/month INCLUDING WATER/SEWER+prop taxes at $1611 & utilities not even $1000/yr, & with the condo corp. taking care of all the maintenance, this is easy affordable living in GB! No dogs or short term rentals **** EXTRAS **** Owned hot water tank/fridge/wall-unit air conditioner are included + unit equipped for dishwasher & stove | condo provides ON SITE LAUNDRY (Free), an elevator w/ ramped entrance, community clubhouse & workshop,& a 4 min walk to south beach! (id:51300)
Royal LePage Triland Realty
4 - 48 Ontario Street S
Lambton Shores, Ontario
Riverfront condo in the heart of Grand Bend at Harbour Gate. A quiet gated community along the Ausable River. Short walk to the heart of Grand Bend and shores of Lake Huron. 3 bedroom 1 1/2 bath unit available for $2250 / month plus utilities. Owner pays taxes and condo fees. Inside the condo you have a spacious living room with an amazing view overlooking the Ausable River. Galley style kitchen and dinette with lots of natural light throughout the condo. Main floor offers a spacious bedroom and a 2 piece bathroom. Second level primary bedroom with river views, double closets and cheater access to the second level full bathroom. This level is completed with the third bedroom with double closets and a separate laundry room. Unit is efficient with new gas furnace, new central air unit and new gas hot water heater. Condo amenities include tennis courts, outdoor pool with tanning deck, firepit area and lots of green space all overlooking the river. Parking included for one car plus lots of visitor parking. Come live the Grand Bend lifestyle today on the river just a short walk from the sandy shores of Lake Huron and all the Grand Bend amenities. **** EXTRAS **** 1 Year minimum, long term rental preferred. (id:51300)
RE/MAX Bluewater Realty Inc.
175 Hibernia Street
Stratford, Ontario
Nestled in one of Stratford's most sought-after areas, this beautifully updated 3-bedroom, 2-bathroom home offers the perfect balance of modern convenience and timeless character. With spacious living areas and thoughtful updates throughout, this home is designed for comfort and ease. As you step inside, you'll be greeted by a spacious living room that offers plenty of natural light including a bay window with seating and a cozy atmosphere. The eat-in kitchen is both functional and stylish, with ample cabinetry and counter space. A convenient mudroom off the side entrance provides easy access from the private driveway, keeping the home organized and tidy. At the back of the house, an inviting family room addition creates extra living space with large windows and a walkout to a private deck, overlooking the fully fenced-in backyard perfect for outdoor dining, gardening, or simply relaxing. Upstairs, you will find three generously sized bedrooms, each offering plenty of closet space and natural light. A second bathroom completes the upper level, offering added convenience for family living. Updated, spacious, and thoughtfully designed, this home is a true gem in a highly sought-after location. Its the perfect combination of move-in-ready comfort and potential for personalization, and homes like this don't come around often. Happiness on Hibernia awaits, this gem wont last long! (id:51300)
Home And Company Real Estate Corp Brokerage
45 Water Street
Centre Wellington, Ontario
Step back in time with this unique 1.5-storey home, believed to be an original log cabin with a rich history dating back to around 1840. Relocated to its present foundation in 1953, this charming home was carefully preserved and updated over the years. Featuring a distinctive stucco exterior, the house boasts an elongated rectangular facade with a medium gable roof and a rustic side chimney. Inside, you'll find three bedrooms and two bathrooms (one on main floor, one on second floor), offering comfortable accommodations with a nod to heritage charm. The home has seen modern upgrades, including newer windows that blend seamlessly with the original design, and a 2013 furnace to keep things cozy. The wood floors add warmth and character to the space, off the kitchen is a large deck perfect for enjoying the fully fenced yard and serene surroundings. This delightful property is more than just a house; it's a piece of history, thoughtfully updated for modern living without compromising its original character. Location is key! Enjoy walking to downtown Elora where you can shop, dine and enjoy the bustling village. The Grand river and many parks and trails are nearby. Don't miss your chance to own this one-of-a-kind residence! (id:51300)
Keller Williams Home Group Realty
174 River Run Road
Drayton, Ontario
Nestled in the quaint hamlet of Drayton, you are welcomed with this CUSTOM BUILT EXECUTIVE BUNGALOW by Emerald Homes with over 3200 sqft of finished living space nestled amongst an enclave of stately homes & situated on this PREMIUM .225 ACRE GREENBELT LOT backing onto THE CONESTOGO RIVER and access to Conestogo Trail. This 3+1 Bedroom bungalow showcases an impressive design with a FULLY FINISHED WALKOUT BASEMENT along with 3 SEPARATE ACCESS POINTS making it the ideal in-law setup, or for multigenerational family living. Step inside the front covered porch where you are greeted with an OPEN CONCEPT LIVING ROOM which adorns 18ft soaring ceilings with sightlines of the main floor covered in HARDWOOD FLOORS TRANSITIONING TO TILED FLOORS. This residence blends MODERN ELEGANCE WITH THOUGHTFUL DESIGN with the newly renovated kitchen (2024) features quartz countertops, subway tile backsplash, cork flooring & glass sliders from the dining room onto the deck with access to the lower grounds and expansive views of the forested backdrop. The primary bedroom adorns a WALK-IN CLOSET & A LUXURIOUS 4PC ENSUITE. Two additional bedrooms are found on the opposite wing along with a main 4pc family bathroom. The main floor laundry room is also found here. Descend to the lower floor where you find the GENEROUSLY SIZED REC ROOM, an additional guest bedroom, 3 pc bathroom & office/den; this floor also includes a SEPARATE GYM AREA WITH A SEPARATE ENTRANCE, ideal for a home business or add a future kitchen/living area. A CONVENIENT WALKUP ACCESS TO THE GARAGE is also ideal for the growing family. A 2 car garage and parking to accommodate up to 4 cars, this home is also minutes from the local grocery store, library, church and the famous Drayton Festival Theatre. (id:51300)
Royal LePage Wolle Realty
42 River Run Road
Mapleton, Ontario
Welcome to this inviting 3+1 bedroom, 3-bathroom home, built in 2003, offering the perfect blend of space, comfort, and potential for your family to grow. Step inside to a bright, open-concept living area accentuated by a striking cathedral ceiling, creating an airy and welcoming atmosphere. The thoughtfully designed floor plan places all the living spaces at the heart of the home, with the bedrooms tucked down a private hallway for added peace and quiet. The spacious main floor laundry room, with direct access to the garage, provides convenience and extra storage. The partially finished lower level offers additional living space for family gatherings, a guest bedroom, and a full bath. A large portion of the basement remains unfinished a perfect blank canvas for your future plans. Whether you envision a home gym, craft room, or additional bedrooms, the possibilities are endless. The backyard is your personal retreat, featuring a covered patio that overlooks lush green space and mature trees ideal for morning coffee or evening barbecues with loved ones. Situated in a fantastic neighbourhood, this home also boasts a two-car garage and a concrete driveway, providing ample parking and curb appeal. With solid craftsmanship and timeless features, this property offers a wonderful opportunity to modernize and add your personal touch. Dont miss out on this chance to create lasting memories in beautiful Drayton! (id:51300)
Exp Realty
502 - 11 Cobourg Street
Stratford, Ontario
Welcome to this spacious 2 bedroom, 2 bath condo unit with stunning views of the picturesque Avon River and situated in a well-maintained building, in the heart of downtown Stratford. The living and dining areas are perfect for entertaining while presenting an excellent opportunity for you to add your personal touch and updates. The location is walking distance to all of Stratford's world renowned theatres, finest restaurants, cafes, library and wonderful shops, while being right next to the river and park system where you can enjoy live music in the summer and leisurely strolls along the river paths. This unit is priced to sell, so don't miss your chance to own this well placed condo unit. (id:51300)
Royal LePage Hiller Realty
214 Hilltop Drive
North Dumfries, Ontario
Welcome to 214 Hilltop Dr, a Charming Detached Home in a Family-Friendly Neighborhood. You will not want to miss this gem of a home. This bright, well-maintained home is located in a desirable family-friendly neighborhood. Step inside to discover a spacious layout. The heart of the home is the kitchen, equipped with modern GE Slate-finished appliances (installed in 2018) that are both sleek and fingerprint-resistant. The quartz countertops, also installed in 2018, make cleaning a breeze and add a touch of luxury. Inside, the bright kitchen seamlessly flows into the eat-in breakfast area and cozy living room, creating an inviting atmosphere. The second floor includes three generously sized bedrooms, with the master suite featuring a 4-piece ensuite and a walk-in closet equipped with built in organizers. Step outside into the expansive fenced backyard, perfect for entertaining with a large garden shed built in 2019. Enjoy summer barbecues on the large wooden deck, built in 2020, surrounded by a privacy fence. There is also a ready-to-go hookup for a hot tub, offering a relaxing retreat right at home. Direct access from the garage to the home. The finished basement is a versatile space with endless possibilities. Currently used as a stylish open-concept office with a brick accent wall, it offers ample room for a home theater, recreation room, or gym. Dimmable Pot lights throughout the basement provide a warm, inviting ambiance. With updates throughout, including a new roof (2019), furnace (2020), A/C (2019), and Luxury Vinyl and hardwood floors (2018), Smart lock for front door, Front door camera, Nest home system, Water softener, Gas Fireplace, this home is truly move-in ready. Don't miss the opportunity to make this beautiful home yours and enjoy the perfect combination of modern updates and comfort! **** EXTRAS **** Smart lock for front door. Front door camera. Nest home system. Water Softener. Gas Fireplace. (id:51300)
Right At Home Realty
42 River Run Road
Drayton, Ontario
Welcome to this inviting 3+1 bedroom, 3-bathroom home, built in 2003, offering the perfect blend of space, comfort, and potential for your family to grow. Step inside to a bright, open-concept living area accentuated by a striking cathedral ceiling, creating an airy and welcoming atmosphere. The thoughtfully designed floor plan places all the living spaces at the heart of the home, with the bedrooms tucked down a private hallway for added peace and quiet. The spacious main floor laundry room, with direct access to the garage, provides convenience and extra storage. The partially finished lower level offers additional living space for family gatherings, a guest bedroom, and a full bath. A large portion of the basement remains unfinished – a perfect blank canvas for your future plans. Whether you envision a home gym, craft room, or additional bedrooms, the possibilities are endless. The backyard is your personal retreat, featuring a covered patio that overlooks lush green space and mature trees – ideal for morning coffee or evening barbecues with loved ones. Situated in a fantastic neighbourhood, this home also boasts a two-car garage and a concrete driveway, providing ample parking and curb appeal. With solid craftsmanship and timeless features, this property offers a wonderful opportunity to modernize and add your personal touch. Don’t miss out on this chance to create lasting memories in beautiful Drayton! (id:51300)
Exp Realty
116 Elora Street S
Minto, Ontario
Discover this business potential in this prime commercial lease opportunity in Harriston! Zoned C1, on the Main Street with with high exposure and parking. This commercial property presents a unique chance for businesses seeking an opportunity for retail, office or small business. Your business's next chapter begins here! Bright and clean space has large windows and consists of approximately 550 square feet with a large main room that can be separated into two, 2 and 1 bathroom. Available space for signage and branding. Ample parking for employees and customers. Dont miss this perfect opportunity! (id:51300)
Keller Williams Home Group Realty












