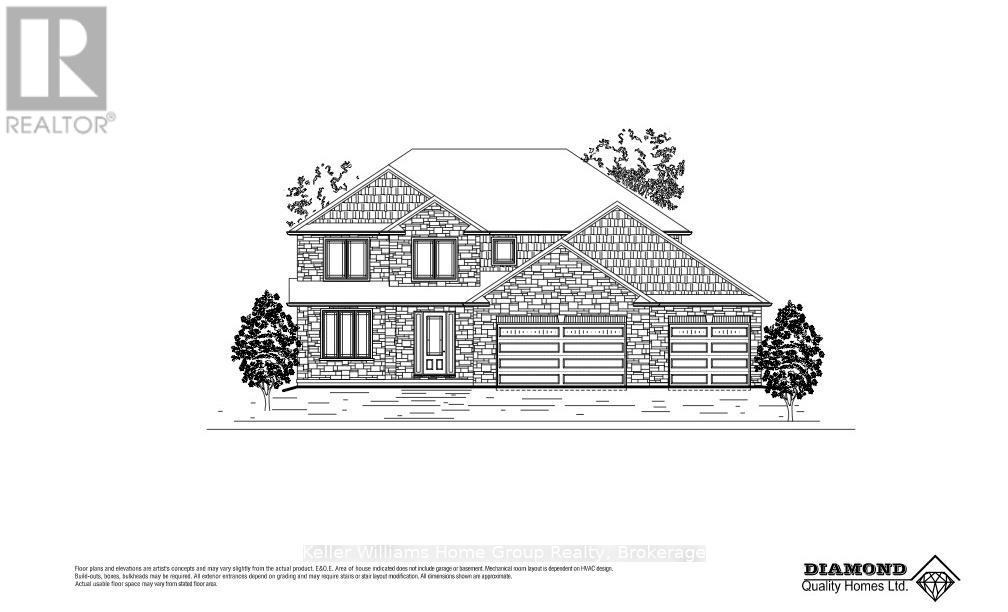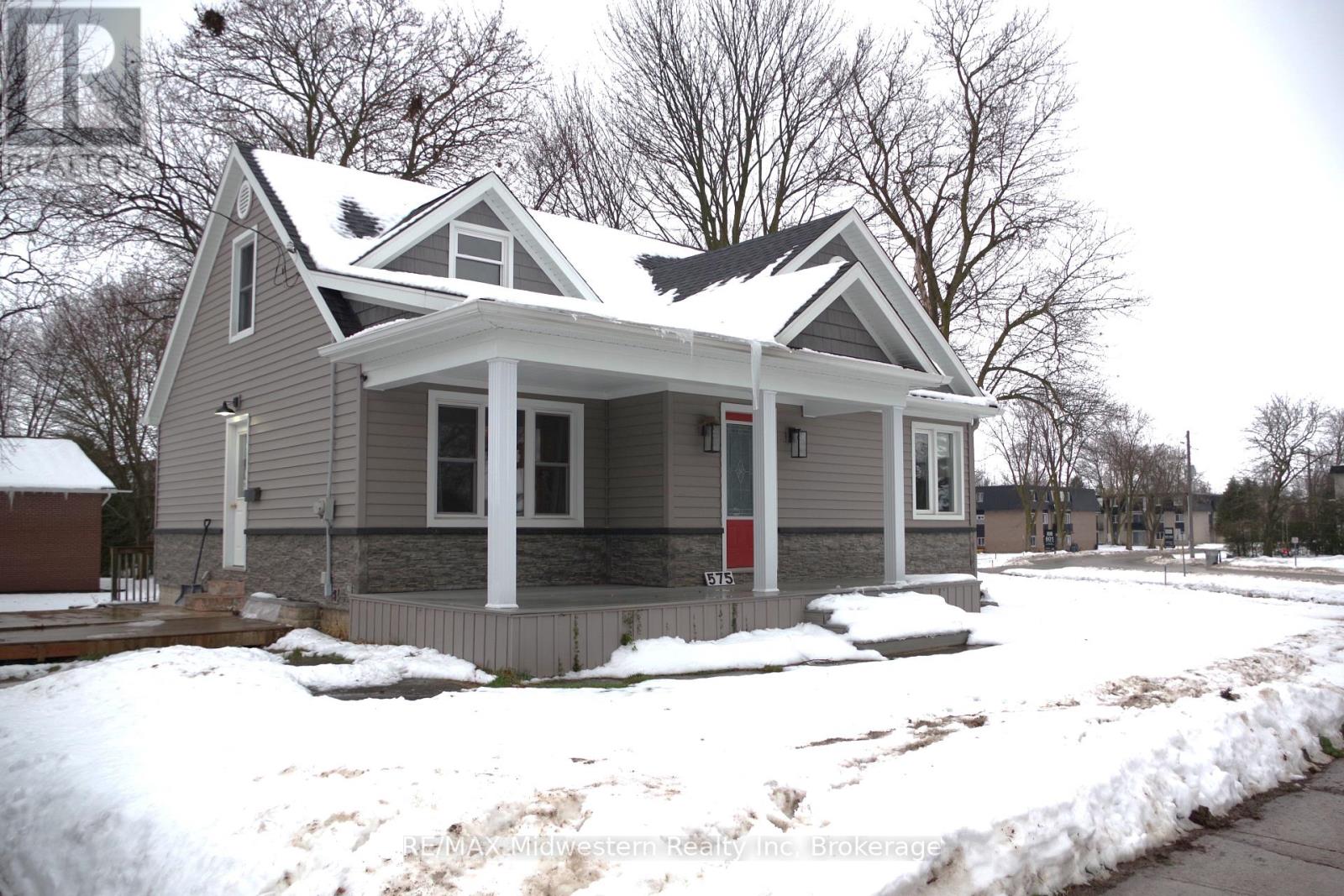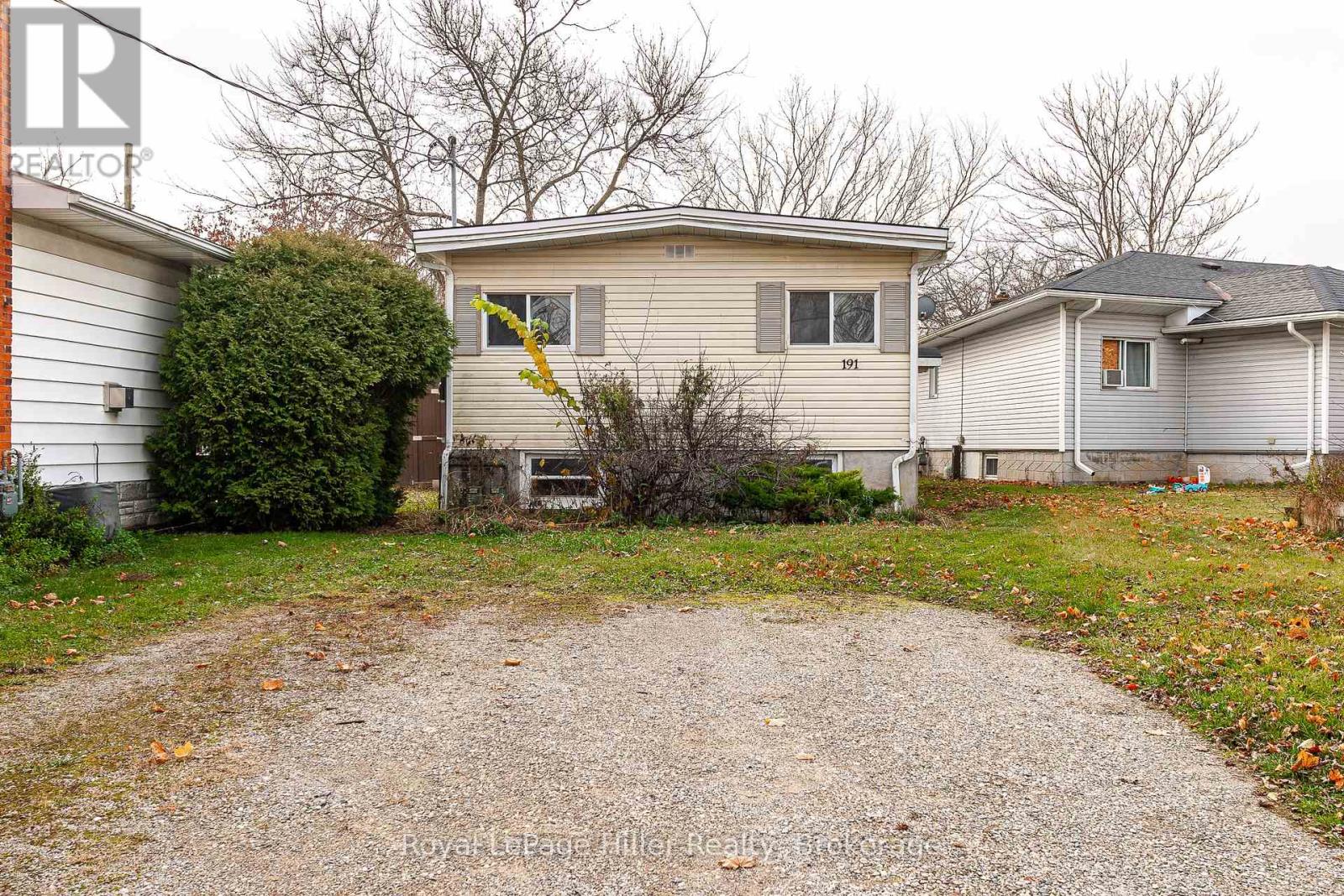Listings
633455 Artemesia-Glenelg T Line
Grey Highlands, Ontario
** 5 Acres** Consider all the possibilities on this 5-acre parcel has to offer. Modular home (no basement) of approximately 1230 square feet as well as a detached garage which are both situated in the Northwest corner of this parcel. The Seller has stated that the previous owner had started a severance that they never completed for a couple of lots off of the rear of the acreage which would front onto Queen Street. New owner to investigate that possibility further if interested as this was over 20 years ago. **** EXTRAS **** Some furniture can be negotiated to stay if wanted (id:51300)
Century 21 Heritage House Ltd.
8218 Wellington Rd 18
Centre Wellington, Ontario
Stunning 2 storey home to be built by Diamond Quality Homes, a premium, local builder known for meticulous finish, exceptional quality and an upstanding reputation over many years. Are you looking to build your dream home? Call now to make your own choices and selections for this 2 storey, 4 bedroom, 3 bathroom home with a walk out basement. Backing onto the majestic Grand River on a 1.48 acre (100' x 589') lot with mature trees, privacy and the most special serene setting only 5 minutes from Fergus on a paved road. A country, riverfront setting only minutes to town, you cannot beat the convenience of this amazing property. Commuters will enjoy the short drive to Guelph, KW or 401. An amazing opportunity for those Buyers interested in building their own custom home. (id:51300)
Keller Williams Home Group Realty
575 Barber Avenue N
North Perth, Ontario
This 3 bedroom, 2 bath home has a huge lot with R5 zoning potentially allowing up to a 6 unit apartment building or buy it as well kept single family home with investment potential. The home has had many updates including windows, siding, flooring, furnace and central air. The upper level is a primary suite with a bedroom, 4pc ensuite bath and a walk-in closet. 2 bedrooms and a 4pc bath are on the main level. **** EXTRAS **** Water softener, Tool shed (id:51300)
RE/MAX Midwestern Realty Inc
173 Queen Street
Stratford, Ontario
Welcome to this exceptional 7-unit investment opportunity with a 6.3% Cap Rate at entry! Situated in a quiet residential area of Stratford, it boasts an average rent of over $1,700 per unit. Recent turnover has been enhanced by minor cosmetic updates, increasing its appeal. The building and mechanical systems have been meticulously maintained, with annual fire prevention and compliance checks already completed. Investors can take advantage of lucrative purchase options through CMHC standard financing, with an estimated 10.6% cash-on-cash return in the first year. Don't miss your chance to seize this prime investment opportunity! (id:51300)
Exp Realty
35 Conboy Drive
Erin, Ontario
Experience The Captivating Charm Of Newest & Upcoming Community In The """"Town Of Erin"""", On. A Brand-New Freehold Semi-Detached Home Gracefully Situated At The Crossroads Of Wellington Rd 124 & 10th Line & Side Rd 15. This Stunning 4-Bedrooms & 3 Bathrooms Residence Exudes Elegance And Sophistication From Every Corner. Step Inside To Discover A Modern Haven With A Spacious Open-Concept Main Floor, Where A Gourmet Kitchen, Featuring Gleaming Quartz Countertops & Custom Cabinetry, Awaits. The Airy, Sun-Drenched Layout Is Ideal For Both Relaxing And Entertaining, Creating A Welcoming Atmosphere With A Seamless Flow. Upstairs, Four Generously Sized Bedrooms Offer Both Comfort And Style, Including A Luxurious Master Suite With A Designer Ensuite Bathroom A True Retreat For Relaxation And Privacy. The Unfinished Basement Presents Endless Possibilities For Customization, Ready To Be Tailored To Your Personal Vision.The Exterior Of This Beautiful Home Is Equally Impressive, Showcasing Maintenance-Free Stone, Durable Brick, And Premium Vinyl Siding, All Set Against A Fully Sodded Lot That Enhances Its Curb Appeal. Nestled In A Friendly, Family-Oriented Neighbourhood, You'll Find Top-Rated Schools, Charming Parks, And A Variety Of Local Amenities Just Moments Away. ""The Dominion"" Is More Than Just A House It's A Perfect Blend Of Contemporary Elegance And Small-Town Warmth In The Scenic Village Of Erin, Ontario. Don't Miss Out On The Chance To Make This Exceptional Property Your New Home. **** EXTRAS **** Erin Is A Beautiful Town In Incredible Wellington County Around 80 Kms Northwest Of Toronto. Erin Is Bordered By Caledon To The East, Halton Hills To The South, The Township Of Guelph/Eramosa To The West & East Garafraxa To The North. (id:51300)
Ipro Realty Ltd
405 Russell Street
Southgate, Ontario
Welcome to your brand-new dream home located in a peaceful and family-friendly community. This spacious 4-bedroom, 4-washroom with main floor den residence showcases a modern and elegant design, ideal for growing families or those who value contemporary living. The home features a double car garage and an open-concept layout, offering seamless living and entertaining spaces. Each bedroom is generously sized with ample closet space, and the master suite includes a luxurious ensuite bathroom. Situated in a quiet neighborhood, the property is conveniently close to schools, parks, and essential amenities. This home is move-in ready and perfect for creating lasting memories. (id:51300)
Save Max Re/best Realty
191 West Gore Street
Stratford, Ontario
Great investment opportunity in Stratford! This purpose built Duplex has a spacious upper 2 bedroom unit and 1 bedroom lower unit with separate utilities. Both units are vacant, ideal for the next owner to live in and rent out one unit or for an investor to rent out. New asphalt shingles installed on roof in 2022, and 2 new hot water heaters in 2024. Conveniently located close to downtown, hospital, schools and public transit. (id:51300)
Royal LePage Hiller Realty
43 Toronto Street
West Perth, Ontario
Welcome to this solid, two-and-a-half-story brick home located in the heart of downtown Mitchell! This property offers a fantastic opportunity to live in a vibrant community close to amenities, including the library, grocery store, and beautiful parks. The home boasts original hardwood floors and a private yard, complete with a heated 2 car garage and lots of driveway parking. Inside, you will find a traditional layout with an updated kitchen, formal dining room and living room as well as an office. Upstairs there are four spacious bedrooms, with a full bathroom and a walk-up attic offering potential for future finishing. The primary bedroom also features its own private balcony, perfect for morning coffee or evening relaxation. The attached, heated two-car garage is ideal for all your hobbies, whether you're into car restoration, woodworking, or just need extra storage space. The garage connects to a partly finished basement, where there is an existing three-piece bathroom, making it an excellent candidate for a rental suite or additional family space. Other highlights include metal roof for long-lasting durability, covered front porch for relaxed seating and entertaining, walk up attic with potential for additional living space and an additional storage shed for all your outdoor lawn equipment. (id:51300)
Sutton Group - First Choice Realty Ltd.
Main Fl - 191 Main Street E
Southgate, Ontario
The main floor features an apartment with approx. 560 sq ft of this charming home with a cozy 1-bedroom layout with a 3-piece bathroom, a living room, all adorned with hardwood flooring and elegant stained-glass windows. High ceilings and pocket doors enhance the sense of space and style, while efficient baseboard heating ensures comfort in both the front and rear areas. Making this versatile space ideal for various purposes or personal customization. Close to Dundalk (id:51300)
Mccarthy Realty
2nd Fl - 191 Main Street E
Southgate, Ontario
The second floor features an apartment approx. 890 sq ft with 2 bedrooms and 1-4 pc bathroom, living room with a cozy gas fireplace, ensuring warmth and ambiance during colder months, along with efficient baseboard heating in the front and rear areas. Includes a beautiful wood staircase leading to the second floor from the Beautiful Front Entrance inviting option for various purpose. Stain glass windows add character and elegance to the space, while pocket doors create versatile room configurations. Making this property a versatile and best example for an old Victorian Home in Dundalk (id:51300)
Mccarthy Realty
221130 Grey Road 9
West Grey, Ontario
Affordable semi-detached home offering main level living, single car garage, and a finished basement! Enter from the covered front porch into your foyer, leading straight into the bright & open concept kitchen, dining, and living space. Kitchen offers quartz countertops, island with bar seating, pantry closet, and full appliance package. In the living space youll find a shiplap fireplace, and a patio door walkout to the rear deck with a privacy wall. There are 2 bedrooms on this level, including the primary bedroom at the back of the home with a walk-in closet. The 3pc bath (quartz counters), laundry and linen closet are all conveniently located in the same hallway. Luxury vinyl flooring will be installed throughout the entire home, including the basement which is finished with a rec room, 4 pc bath, and 2 more bedrooms, plus good stoarge space. If 4 bedrooms are not needed, the buyer may elect to remove one for a larger rec room. To complete the package, this home comes with a paved driveway & fully sodded lawn, plus Tarion Warranty! (id:51300)
Keller Williams Realty Centres
133 King Street
North Middlesex, Ontario
Welcome to 133 King St, Parkhill a charming home thats perfect for first-time buyers looking to step into homeownership! This property has seen plenty of updates over the past few years, ensuring modern comfort and efficiency. Updates include a new furnace and central air (2020), a 100 amp breaker panel, an owned water heater (2021), fresh paint throughout, repointing of the brick/mortar, and a new deck installed in 2020. Inside, you'll find a functional layout featuring a formal dining room, an eat-in kitchen, and a large sunken living room with a cozy gas fireplace ideal for entertaining or relaxing. The main floor also boasts two bedrooms, a four-piece bathroom, an office area, and the convenience of main-floor laundry. Upstairs, the loft-style upper level provides a versatile space perfect for kids or additional storage. Step outside to enjoy the spacious backyard, complete with a storage shed and the deck overlooking the property the perfect spot to enjoy summer evenings. Appliances are included, making this home move-in ready. With its blend of charm, updates, and affordability, 133 King St is a must-see! Dont miss your chance to make this lovely home your own. (id:51300)
Coldwell Banker Dawnflight Realty Brokerage












