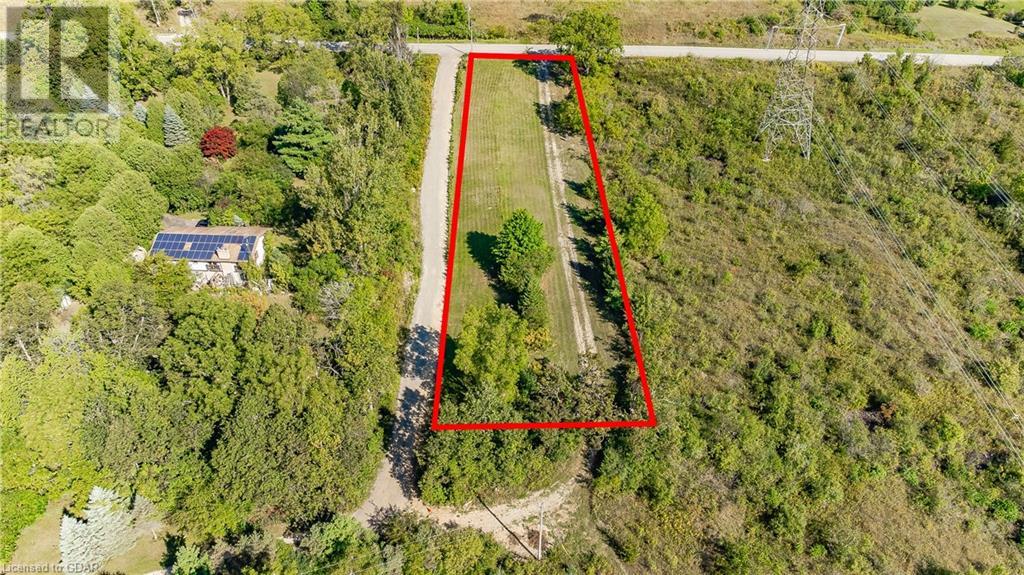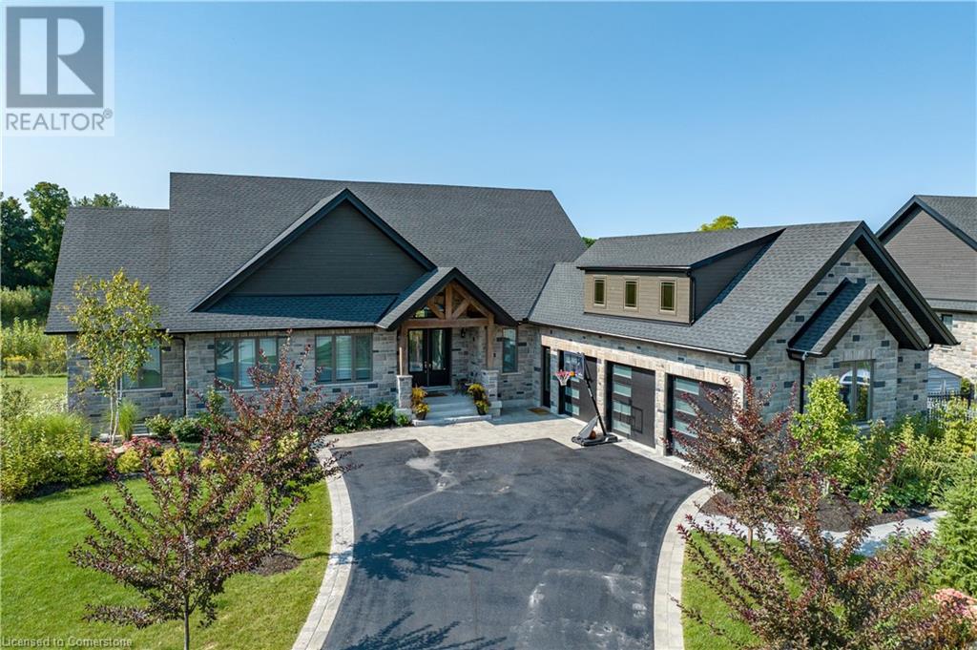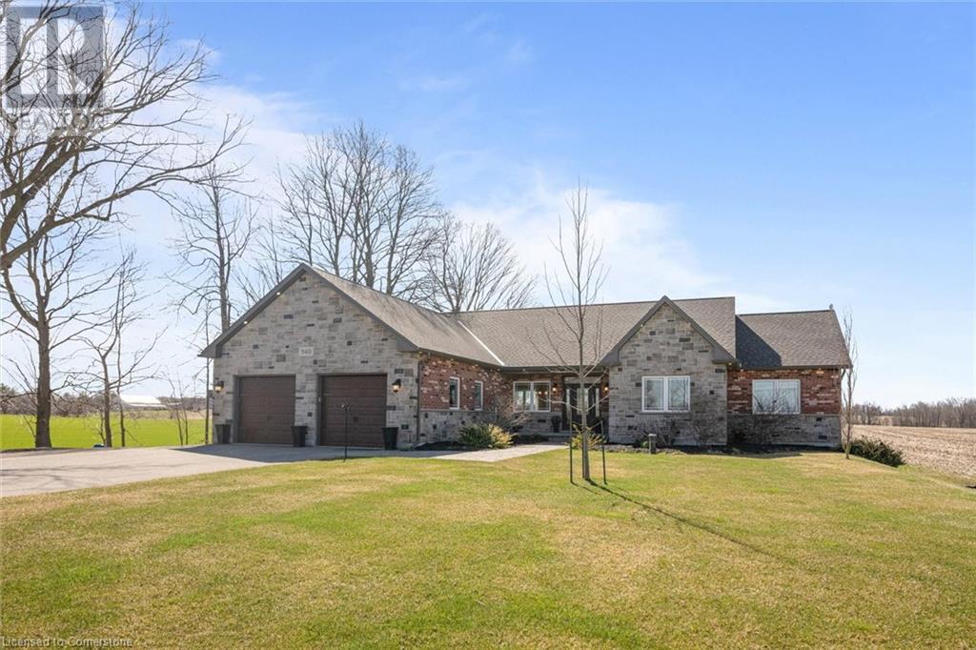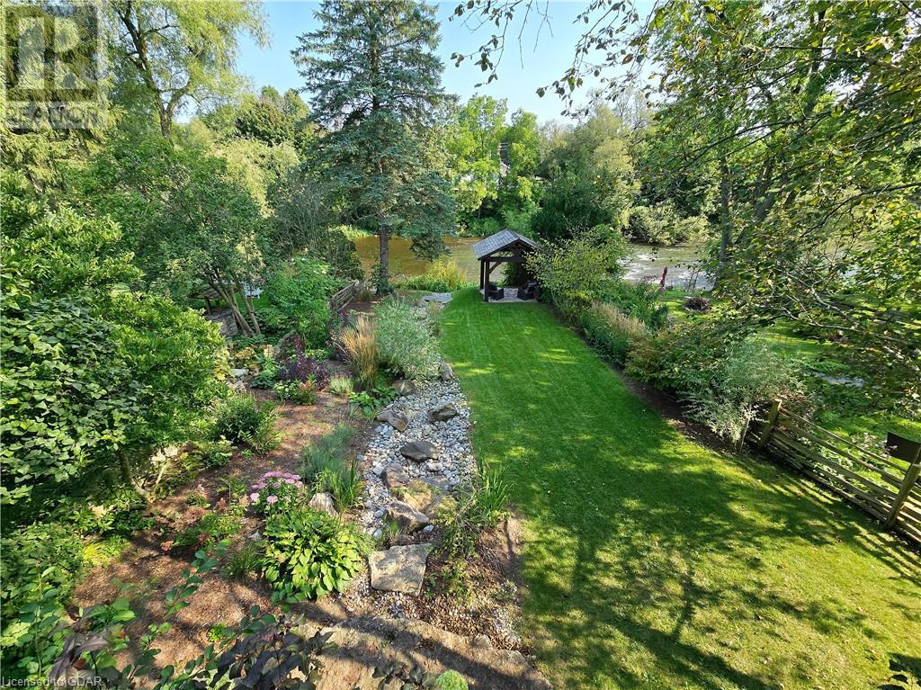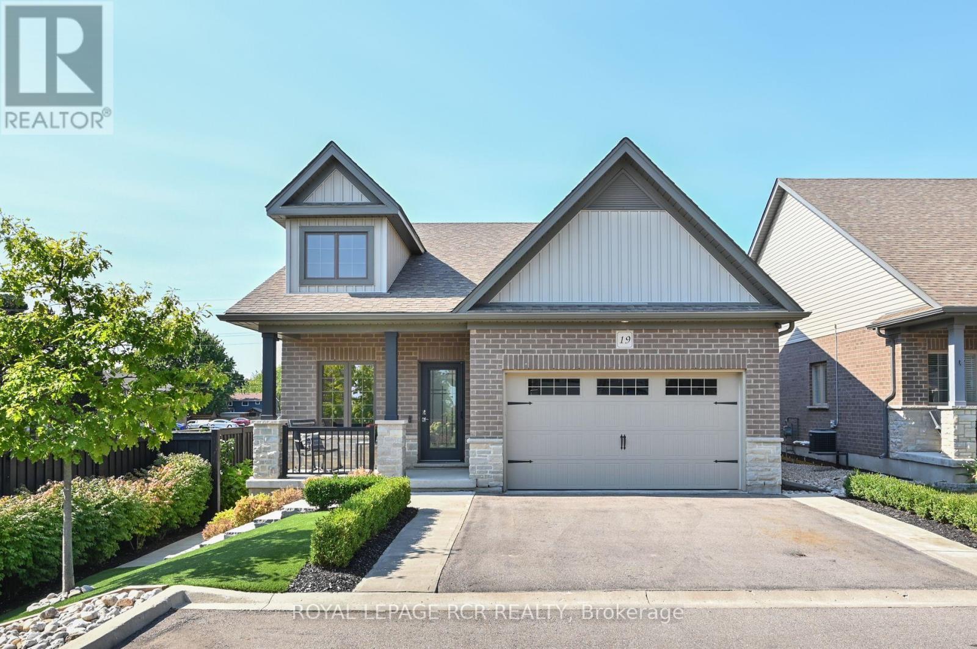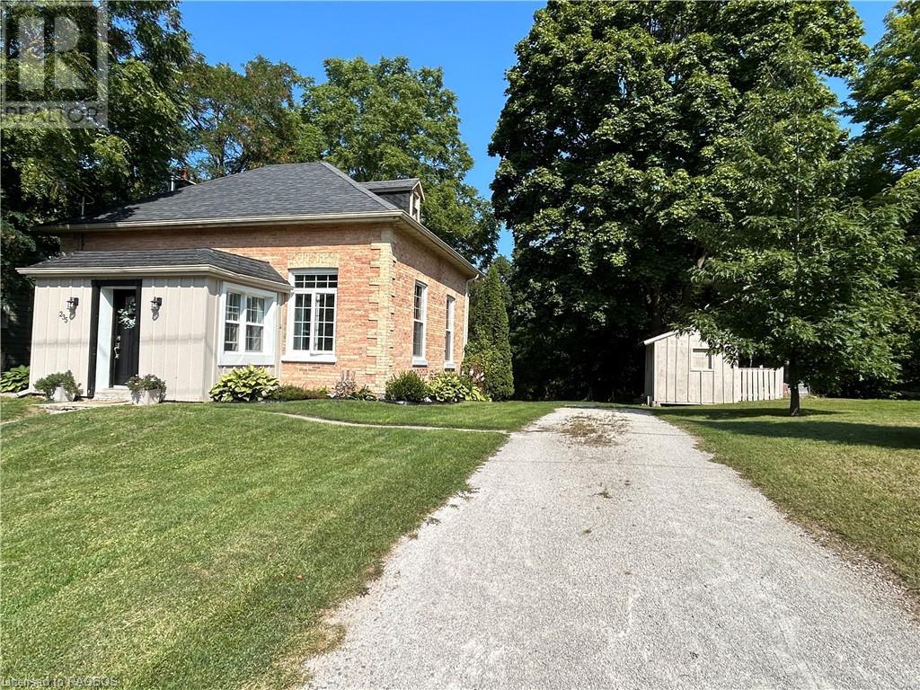Listings
34 Mary Watson Street Street
Ayr, Ontario
Brand new fully detached Home in the new built subdivision, Fully upgraded home with 9 ft smooth ceiling on main floor, Main floor hardwood throughout, Double door front entry, Gourmet kitchen with quartz countertops, Garage access to main floor, Two Master bedrooms, 2nd Floor laundry, Sun filled with Natural light and Lot more. (id:51300)
RE/MAX Real Estate Centre 215a
Part Lot 30 Concession Road 1
Puslinch, Ontario
Country Road, take me home!!! Discover the perfect canvas for your dream home with this spacious 1-acre vacant lot in the serene and picturesque community of Puslinch. Nestled in a tranquil setting, this parcel of land offers a unique blend of natural beauty and potential, ideal for those seeking a peaceful retreat with easy access to modern conveniences. Please book a showing to walk this property. (id:51300)
M1 Real Estate Brokerage Ltd
290 Woodridge Drive
Mannheim, Ontario
Premier Estate and Multigenerational home with exceptional interior and exterior layout made for entertaining or living tranquilly in the village of Mannheim Estates, bordering Kitchener/Waterloo, where will you find an 80’ x 212’ Lot (0.389 acres), Triple garage, with over 5,600 sq. ft. of living space that includes 5 bedrooms and 5 Bathrooms (2 ensuites) with the timeless curb appeal and small-town feel just minutes from Shopping Centers and Expressway. This home was constructed to last, finished in brick and stone all around with TJI (engineered wood joists), plywood throughout, 9' main floor ceilings, 8' upper and lower-level ceilings, walk-down entry to the basement from the garage, walk-up entry from the basement to rear yard. Some additional features included a grand 2-story Foyer, 2 separate living rooms, a bright eat-in dinette, and a 2-story dining area/games rooms. Chef's Kitchen with built-in appliances, Island, and granite countertops. Primary bedroom with coffered ceilings, huge walk-in closet (7'8 x 12'), a privileged entryway to loft office/gym open to the main floor below, a second primary bedroom featuring double closets and 3pc ensuite, renovated upper main bathroom. Updated and freshly painted basement with wet bar, waterfall feature wall, rec room with built-in speakers, gas fireplace, a 5th bedroom, and finished 3 pc bathroom. Boasts a 9-car concrete driveway, professionally landscaped front yard and backyard, 3-tier cedar deck, pond, mature treed rear yard, fenced, updated exterior lighting, irrigation system, roof replaced (2019), A/C (2023), Main floor mudroom with laundry, intercom system, updated powder room, cold room, TVs included, appliances included, and a Vanee air purifier. (id:51300)
RE/MAX Real Estate Centre Inc.
111462 Grey Road 14
Southgate, Ontario
Discover countryside charm on two acres with a bungalow featuring 2,400 sq ft of finished living space. This bungalow home features a bright living room and eat in kitchen with a walk out to your private backyard. Lots of natural light throughout this home, new flooring, and freshly painted. The primary bedroom features an ensuite 3-piece bathroom and walk-in closet. There are two more bedrooms on the main floor, a 4-piece bathroom, and laundry room. The basement is finished with a large rec room and propane fireplace. If you need additional space for an office, bedroom or storage, there are two bonus rooms in the basement. The expansive deck overlooks the backyard so you can enjoy the warm sun, backyard BBQ, and the above ground pool. This two acre property is private with lots of mature trees, a spot for a campfire, and areas to walk with your pets or kids. There is space for your cars and tools with a 20x24 garage and multiple storage sheds. You won't have to sacrifice living in the country with a backup power generator, metal roof, and high speed internet. A short 20 minute drive will take you to Shelburne, Dundalk, or Mount Forest. It's only a 60 minute drive to Brampton and KW. (id:51300)
Coldwell Banker Win Realty Brokerage
380 Garafraxa Street W
Fergus, Ontario
OPEN HOUSE Sat. Sept 21st 1-3pm. Prepare to be impressed by the character and charm of this meticulously maintained Stone Home in beautiful, historic Fergus. Located on a large, partially fenced, treed lot within walking distance of local shops and restaurants. This home is steps from the Grand River, walking trails, close to schools and the new Groves Memorial Hospital. The current owners have renovated this home so it is in move-in condition for the new owner. Professionally designed & built great room with exposed stone walls, powder room, side entrance with closet and 1.5 car garage, blends tastefully with the original 1913 2.5 story limestone house. Step from the dining area through French doors onto a large, private deck (2020) and into an unbelievably large backyard with lawn swings and gardens. Circa 1933, structurally sound barn complete with attached chicken coop awaits your office or studio conversion plans. Bright, dry basement with a workshop, pantry and lots of storage space. Updated windows (2009) offer abundant natural light reflected in the original natural wood floors. Additional improvements including a gas furnace (2008), cozy gas fireplace (2012), bright quartz countertops, a 40-year asphalt roof (2013), 100A electrical panel (2018), garage floor and spectacular stamped sidewalks (2021), gas water heater (2021), foundation repointing (2022), water softener and sump system (2023) and knob and tube remediation (2024) combine to provide the new owner with piece of mind for years to come. This unique home features 3 bedrooms, awesome walk-up attic loft, second floor laundry room and lots of family living space. Enjoy the peace and serenity of this gorgeous home with a fantastic location in one of Ontario’s most sought after communities, only 15 minutes to Guelph, 25 minutes to Kitchener-Waterloo and 50 minutes to the GTA. Check out the Floor Plans and Property Tour linked to this listing. (id:51300)
Keller Williams Home Group Realty
23 Whitcombe Way
Morriston, Ontario
Amazing custom-built bungalow on a private pie shaped lot (over ½ an acre!) overlooking a picturesque pond/greenspace! This sprawling home boasts over 5100 square feet of top-quality finishes throughout including a finished WALK OUT lower level! This perfect home features 4+1 bedrooms, 3.5 bathrooms and an oversized triple car garage! The main entry boasts a vaulted foyer which leads to a stunning family room with soaring 15 ft ceilings and a stunning linear gas fireplace. The family room leads to the gourmet kitchen with top-of-the line Gaggenau appliances, an oversized island, quartz counter tops and a quartz backsplash. The kitchen also has a servery and access to the incredible porch with built-in BBQ / kitchen & motorized screens! The primary bedroom includes a spa-like 5-piece ensuite with heated tiles, a walk-in closet with custom organizer and access to the private porch! The main level includes 3 other bedrooms (one currently being used as an office) and a powder room, 4-piece main bath and a large mud/laundry room with garage access. The finished lower level features a wet bar, large rec room with a gas fireplace, spacious bedroom (currently set up as home gym) a den/office and a walkout to a large stone patio with a hot tub. The landscaped exterior includes a fenced yard, large custom shed and plenty of parking! This home is situated close to all amenities, schools, parks and a public transportation. Amazing premium lot completely surrounded by nature! (id:51300)
RE/MAX Escarpment Realty Inc.
940 Concession 8 Road W
Hamilton, Ontario
Stunning 4 Bdrms Bungalow In The Country. Main Level Open Concept Living With Floor-To-Ceiling Windows Overlooking At Farmland From Every Room. Lower Level Is Fully Finished With 2 Bdrms, Rec Room, Hobby Room. Oversized Garage With 11 Ft Ceiling Height. Highest Grade Appliances, Walk-In Pantry, Custom Cabinetry & An Oversized Granite Island. Plenty Of Parking Spaces At The Back That Can Fit 10 Highway Tractors. Architectural Garage Shop Drawings Included. Must See This Beauty! (id:51300)
Right At Home Realty
74 Prince Philip Boulevard
Ayr, Ontario
Welcome to 74 Prince Philip Blvd where you will truly feel like royalty! This stunning 5-bed + 5-bath home is located in Ayr's newest vibrant community built by Cachet Homes. Spanning nearly 3,000 sq ft, this beautifully designed residence offers a perfect blend of luxury and comfort. As you step inside, you’re greeted by an open-concept layout, bathed in natural light, featuring high ceilings and premium finishes throughout. The gourmet kitchen, equipped with modern appliances, seamlessly flows into the spacious living and dining areas, making it ideal for entertaining. Each of the five bedrooms is generously sized, with the primary suite offering a private retreat complete with a walk-in closet and a spa-like ensuite bathroom. The additional bathrooms are equally luxurious, ensuring comfort and convenience for family and guests alike. Outside, the property boasts a large backyard, perfect for outdoor activities and relaxation. Located in a thriving community, this home provides easy access to local amenities, parks, and schools, making it the perfect place to call home. The home comes equipped with a rough-in for your E-V charger, rough-ins in the basement for a future washroom, upgraded zebra shades throughout the home for privacy along with a 200AMP breaker. Don't miss out on this opportunity to call this your home! (id:51300)
Revel Realty Inc.
280 E St Andrew Street E
Fergus, Ontario
Nestled along the picturesque Grand River, this stunning 3-bedroom, 3-bathroom home has been meticulously renovated to offer modern comfort and style. Boasting all-new plumbing, electrical, and HVAC systems, the property ensures both efficiency and peace of mind. The beautifully landscaped grounds enhance the natural beauty of the location, featuring a charming pergola in the backyard that provides the perfect setting for relaxation, allowing you to unwind while listening to the soothing sounds of the river on warm days. Best of all, this home is just steps away from all local downtown amenities and events. (id:51300)
Century 21 Excalibur Realty Inc
215 King Street
Atwood, Ontario
ATTENTION first time home buyers and young families! Escape the high home prices of Kitchener and Waterloo with this beautiful 2 story, 3-bedroom, 2-bathroom, home with lots of big windows, natural light, high ceilings, and a huge fully fenced backyard only a short distance from Listowel. The main floor boasts a large living room, dining room, updated kitchen with a newer fridge & dishwasher, 3 season room that would make a great office or kids play area, renovated laundry room and 4 pcs bathroom. Upstairs there are 4 bedrooms, 3 pcs bathroom, and a gorgeous private balcony that’s perfect to relax on. Outside there is plenty of parking, and lots of space for kids and pets to play in the backyard. You have a big deck with a gazebo that makes for a great place to BBQ and to entertain family and friends and there no direct rear neighbours as the yard backs onto a laneway! Recent updates include backyard fence (2022), fridge, dishwasher, washer, dryer and slop sink all (2022). New light fixtures throughout the home (2022), the gas stove was serviced and new ignitors installed, newer furnace, A/C, and hot water tank. (id:51300)
RE/MAX Twin City Realty Inc.
3070 Patrick Street
Howick (Howick Twp), Ontario
Welcome to 3070 Patrick St in the community of Fordwich. Own a piece of the towns history with this 1 & 1/2 story home circa 1900 on a large over 1/2 acre lot. This home has almost been completed updated from top to bottom including: the kitchen, flooring, bathroom, laundry room (main floor), windows, metal roof, duct work, landscaping...the list goes on! Lots of room to grow with 1446 sq ft, 3 bedrooms, 2 bathrooms, and a finished recroom area as well. From the front door you walk into the large foyer/entrance way with a glass door separating it from the beautiful bright eat in kitchen with all the cupboard and counter space you could ask for, living room off the kitchen with propane fireplace. The main floor also has a 4pc bathroom, and laundry. The second floor holds 3 bedrooms, a 3pc bathroom and a balcony. There's tons of room to relax, play, and entertain on this large lot! There is an attached 1.5 car carport as well as a detached garage (driveway onto Albert St), 24' round above ground pool with deck (fully fenced in), 3 storage sheds to house the toys, garden supplies, and pool equipment. Fordwich is a beautiful small town with a restaurant and corner store w/lcbo, walking trails, parks and more. Central to many major cities: 1 hour to Guelph, Orangeville, 15 min to Palmerston & Harriston. This home is move in ready all you have to do is unpack! (id:51300)
RE/MAX Real Estate Centre Inc.
3070 Patrick Street
Fordwich, Ontario
Welcome to 3070 Patrick St in the community of Fordwich. Own a piece of the towns history with this 1 & 1/2 story home circa 1900 on a large over 1/2 acre lot. This home has almost been completed updated from top to bottom including: the kitchen, flooring, bathroom, laundry room (main floor), windows, metal roof, duct work, landscaping...the list goes on! Lots of room to grow with 1446 sq ft, 3 bedrooms, 2 bathrooms, and a finished recroom area as well. From the front door you walk into the large foyer/entrance way with a glass door separating it from the beautiful bright eat in kitchen with all the cupboard and counter space you could ask for, living room off the kitchen with propane fireplace. The main floor also has a 4pc bathroom, and laundry. The second floor holds 3 bedrooms, a 3pc bathroom and a balcony. There's tons of room to relax, play, and entertain on this large lot! There is an attached 1.5 car carport as well as a detached garage (driveway onto Albert St), 24' round above ground pool with deck (fully fenced in), 3 storage sheds to house the toys, garden supplies, and pool equipment. Fordwich is a beautiful small town with a restaurant and corner store w/lcbo, walking trails, parks and more. Central to many major cities: 1 hour to Guelph, Orangeville, 15 min to Palmerston & Harriston. This home is move in ready all you have to do is unpack! (id:51300)
RE/MAX Real Estate Centre Inc Brokerage
30 Inett Way
Fergus, Ontario
STOP THE CAR! Don't miss your opportunity to purchase this move in ready home built by Wrighthaven Homes, offering 5 bedrooms, 4 bathrooms and over 3800 sq ft of finished living space in Fergus! 30 Inett way is a corner lot nestled in a great private community area, close to schools, rec complex and all the amenities Fergus has to offer. When this home was built in 2009 it was thoughtfully designed with a family in mind. As you drive up to the fully landscaped home you will enjoy the end of the street living with a 2 car, fully insulated garage, with extra parking beside the home. Take in your covered bbq area, with gas bbq hook up and head out back to enjoy the ball game on your large 12x20 deck including sunken hot tub area and large pines with no homes behind you. While outside and inside you can enjoy your music on the built in speaker system. Inside this house has it all. 5 bed, 4 bath, a large office right off the front entrance, a huge mudroom area for all your sport and school bags is just the start! The custom kitchen includes a large walk in pantry, Quartz counters and an oversized island, and one of a kind bar area made of stone. It sets the tone for great entertaining opportunities. The upstairs enjoys 4 oversized bedrooms, all with custom closet organizers, a split bathroom for kids to share, upstairs laundry, and an amazing master with walk in closet and 5 piece bathroom. The basement comes completely finished with 1 bed, 3 pc bath, a bright rec room area and plenty of storage. Many updates include hot tub and concrete pad (2020), water softener (2023), new washer (2023), new quartz counters in kitchen and bar area (2024), fresh paint in main rooms (2024), new ensuite shower (2024), basement flooring (2024). Pack your bags and enjoy moving into your forever family home! (id:51300)
Royal LePage Wolle Realty
Keller Williams Home Group Realty
17 Hickory Drive
Rockwood, Ontario
This stunning 7-year-old home, constructed by Charleston Homes, has been thoughtfully designed to cater to the needs of active individuals and extended family living which are increasingly demanded by our modern lifestyles. Your dream residence awaits, boasting a breathtaking 3 bedroom layout set on a 40x112 lot in the serene Rockwood neighbourhood of Noble Ridge. The open-concept layout seamlessly connects the living room to the gourmet chef's kitchen, custom cabinets featuring granite countertops, top-tier stainless steel appliances, and a spacious island with a breakfast bar. Also on the main floor, you'll find the primary bedroom with a generous walk-in closet and a luxurious ensuite fit for a queen. Step out to the inviting covered deck, creating an oasis overlooking a fieldstone wall and majestic maple trees. Upstairs, you'll discover an additional bedroom and a peaceful open office space that share a bathroom. The finished lower level boasts a bright and sizable recreation room, a third bedroom, and a three-piece bathroom. Finally, the main floor laundry provides storage and conveniently connects the garage where an automatic garage door provides access to a double-car space with epoxy-coated floors and ample storage solutions. Prepare to impress even the most discerning of buyers with the countless details this property has to offer, such as engineered hardwood flooring, a cozy gas fireplace, 9-foot ceilings on the main level, upscale light fixtures, upgraded doors and trim, smart technology features, meticulous landscaping, and much more. Rockwood offers a vibrant community with restaurants, cafes, shopping, and more. It's time to enjoy the good life – come see it for yourself today! (id:51300)
Royal LePage Meadowtowne Realty Inc.
116 Goderich Street W
Seaforth, Ontario
Step into the enchanting world of Queen Anne Revival architecture with this exquisite home, perfectly situated on a corner lot in the serene town of Seaforth. This stunning residence seamlessly blends historic elegance with modern comforts across its expansive 2800+ sq/ft layout. As you approach this architectural gem, the wrap-around porch and elegant mahogany front door set the stage for what’s inside. Step through and you’re greeted by a spacious foyer with a striking staircase and original hardwood floors that continue throughout the home. The main level is designed with both comfort and versatility in mind. The parlor, currently used as a primary bedroom, could easily be adapted into a charming in-law suite with a private living area if needed in the library. This room is characterized by its spaciousness and elegant details, including 10-foot decorated glass pocket doors. The adjoining library, with its custom built-ins and a distinctive stained glass portrait of Canadian poet William Henry Drummond, adds a touch of character and history. For gatherings and meals, the formal dining room provides a welcoming space for entertaining. The updated kitchen, accessible from the side entrance, features modern appliances and wood countertops, blending style with functionality. Upstairs, you'll find four generously sized bedrooms, each with ample closet space. A bright, oversized back bedroom also features a large enclosed sunroom, perfect for a workout space or office. Additional amenities on this level include a laundry room and two full bathrooms. An added bonus on the second level is the turret area that offers a bright, inviting space ideal for reading or quiet reflection or a great kids space. The property includes a spacious backyard behind the house, featuring a shed, a patio area for outdoor enjoyment, and private parking off main street. With its blend of historic charm and modern conveniences, 116 Goderich Street is a unique and inviting home ready for you. (id:51300)
Coldwell Banker Dawnflight Realty (Exeter) Brokerage
19 Dover Lane
Centre Wellington (Fergus), Ontario
Look no further for luxurious living in the heart of Fergus! Close to all amenities, fine dining, parks, and the historic charm Fergus has to offer, we proudly present this exquisite, fully customized, fully finished, 2+1-bedroom, 3-bathroom bungalow with every modern update imaginable. Maintenance free landscaping with turf, concrete walkways and massive back patio for entertaining overlooks stunning perennial gardens with numerous varieties of trees, flowers and perennials that bloom all year long. Large foyer invites guests with double closet, wood accent wall, glass railing/custom maple staircase and flows into the open concept kitchen/living/dining room boasting leather granite counters, 10' breakfast bar, top of the line black stainless steel appliances, floor to ceiling cabinets, undermount lighting, 9' ceilings, custom leather granite accent wall with built in tv and huge sliding doors with transom windows which walks out to back patio. Primary bedroom with walk in closet & custom 3-piece ensuite with walk in shower. Additional bedroom and custom 4-piece bathroom complete the main level. Lower level features spectacular rec/games room with custom 3D accent wall, enormous built in tv, huge laundry room, 3rd bedroom, 3-piece bathroom and storage room. **** EXTRAS **** Custom updated trim, doors, exquisite lighting, speaker system throughout, blink cameras, custom electronic blinds - the list doesn't end! (id:51300)
Royal LePage Rcr Realty
54 Halliday Drive
Tavistock, Ontario
Beautiful stone and brick, split entry bungalow on private lot in the sought after town of Tavistock. Prepare to be amazed from the minute you arrive. Inviting front porch with landscaped yard. Open concept interior with vaulted ceiling in living room featuring electric fireplace. Kitchen complete with maple cabinets, pantry, quartz counters, tile floor and stunning slate appliances. Primary bedroom with 4 piece ensuite and walk in closet. Second bedroom or use it for an office plus a main 4 piece bathroom with storage. The lower level featuring a huge family room with floor to ceiling stone gas fireplace, surrounded by beautiful 100yr old barnboard wall. 2 bedrooms, 3 piece bathroom, laundry room with utilities plus storage. This home features beautiful oversized windows throughout with California shutters and wide baseboards. Private backyard, fully fenced, backing onto farm field. Enjoy beautiful sunsets from your quality built deck complete with gazebo and built in sectional, built in lighting on stairs, gas line for bbq, storage under the deck, a concrete patio with gazebo and a concrete walk way. This home is a must see. (id:51300)
Peak Realty Ltd.
35 Marr Drive
Elora, Ontario
Welcome to this stunning modern home, offering 6 bedrooms—4 upstairs and 1 downsatirs as well as one in the fully finished, legal basement apartment. The main floor features an open-concept design with a sleek kitchen equipped with granite countertops and California shutters throughout. The basement apartment, with its own separate entrance, provides excellent income potential or additional living space. Step outside to your backyard oasis, complete with a stamped concrete patio, composite deck, hot tub, an inground saltwater pool, and a luxury lounge area. The property also includes a pool shed, fire pit, gazebo, a zip line, and a detached garage with a workshop all set on a large, mature treed lot. With a 2-car garage and an exposed aggregate driveway, this home blends luxury and practicality, offering an unparalleled lifestyle in a serene setting. Plus, it's within walking distance to Elora's charming downtown shops and restaurants. Don’t miss the chance to make this exceptional property your own. (id:51300)
Exp Realty Brokerage
193 Leslie Davis Street
Ayr, Ontario
Welcome to this exquisite new home in Ayr! Nestled in a welcoming, family-friendly neighborhood surrounded by parks and lush greenery, this brand new detached home offers an inviting haven for modern living. Upon entering, you’ll be captivated by the striking contrast between luxurious tiles and gleaming hardwood floors. The stunning kitchen boasts a large quartz island, a chic breakfast bar, a double undermount sink, extended cabinetry, and a convenient pantry. The open-concept living and dining area radiates natural light, thanks to expansive windows and garden patio doors that lead seamlessly to the backyard. Upstairs, you’ll find four generously-sized bedrooms, including a master suite that features elegant tray ceilings. The master’s opulent 5-piece ensuite includes a double vanity, an upgraded glass-enclosed shower, and a luxurious soaking tub. The basement offers a washroom rough-in and a versatile space perfect for recreation. Don’t miss this chance to make this remarkable home your own. Schedule your showing today! (id:51300)
RE/MAX Real Estate Centre Inc.
RE/MAX Real Estate Centre Inc. Brokerage-3
419 Dolman Street
Breslau, Ontario
Welcome to this modern 2-story home in an established, family-friendly neighborhood in Breslau. Greeting you is the warm curb appeal & generous front porch, perfect for morning coffee & welcoming guests. The spacious foyer leads you to the heart of the home, the expanded kitchen & cozy living space. The tastefully upgraded kitchen includes dining, a double-wide sliding door, granite counters, modern appliances, a high-end sink with six water features, and more. The living space has an inviting, warm vibe with stone & wood finishes, with just the right open concept to incorporate the kitchen, perfect for entertaining. With the combination of workspace & extra dining, the four-seater island is ideal for any family that loves cooking and spending time together in the kitchen. The main floor also offers a gas fireplace, direct access to the backyard, a powder room, a gas fireplace & and custom shutters. Upstairs, you will find plenty of natural light, laundry, spacious four bedrooms including a generous primary, a walk-in closet & the perfect ensuite oasis complete with an elegant soaker tub, ample storage, another four-piece bathroom, convenient laundry closet, & more. Additional features include a built-in speaker system throughout the home, & the double-car garage has an electric heater & 100 amp service, perfect for any hobbyist. Offers reviewed anytime! (id:51300)
RE/MAX Real Estate Centre Inc Brokerage
390 Brock Street
Fergus, Ontario
Discover this inviting 3-bedroom, 2-bath heritage home, offering 1,568 square feet of classic charm with modern updates. The home features a bright, sunlit room at the back, an ideal sanctuary for plant enthusiasts to cultivate their green thumb. The beautifully landscaped backyard provides a spacious and safe haven for a growing family, perfect for outdoor play and gatherings. With its blend of historic elegance and contemporary touches, this home offers a harmonious balance of comfort and style for every stage of life. (id:51300)
Century 21 Excalibur Realty Inc
254 St Vincent Street S
Stratford, Ontario
Welcome to this charming, fully updated 3-bedroom, 2-bathroom home, perfectly situated in a desirable neighbourhood near the hospital. Step inside to find modern finishes and thoughtful updates throughout. The inviting living spaces flow seamlessly into a brand-new covered rear porch, ideal for year-relaxation and entertaining. Enjoy the privacy of a fully fenced yard on a corner lot where you can unwind in the hot tub or host gatherings with ease. Don’t miss the opportunity to make this home your own! (id:51300)
Sutton Group - First Choice Realty Ltd. (Stfd) Brokerage
86 Galena Street
Wellesley, Ontario
Welcome to your dream home at 86 Galena St. in the charming town of Wellesley. This former builder’s model home was finished with plenty of upgrades! Upon entry notice the 10-foot ceilings with custom 8 ft doors and an open concept layout. The kitchen, with an ogee edge island and granite countertops, seamlessly flow into the living room and dining room, creating a bright and inviting space with bright windows and gorgeous views. Step out onto the upper deck to relax and enjoy the country air and beautiful sunsets. Back inside, ascend the oak stairs with iron spindles to the second floor, where you'll find a lovely sitting area. The grand primary suite offers his and hers closets and an ensuite you’ll find too luxurious to leave. The upper level also includes three large bedrooms with ample closet space, with two bedrooms sharing a convenient Jack and Jill bathroom. The walkout basement is an entertainer’s dream offering a spacious bedroom with walk in closet, a recreation room, a full kitchen, plenty of storage, and a beautiful 3-piece bathroom with a custom glass shower. With heated floors and a walk out to the concrete patio to a backyard oasis makes this level perfect for company or longer visits from family. The garage is equipped with storage shelves, epoxy floors and there is extra room in the 8 x 12 shed for your garden tools. This home is a perfect blend of style, comfort, and functionality. Don't miss out on this small-town charm only 20 minutes from all the big city amenities in Waterloo. (id:51300)
RE/MAX Twin City Realty Inc.
235 Albert Street
Paisley, Ontario
Great opportunity to get into the Market with this adorable all brick home with a beautifully landscaped private yard. Located close to downtown and the beautiful Saugeen river and offering a new furnace, fireplace, windows and doors. All that is left are some cosmetic updates to make this charmer all your own. (id:51300)
Exp Realty


