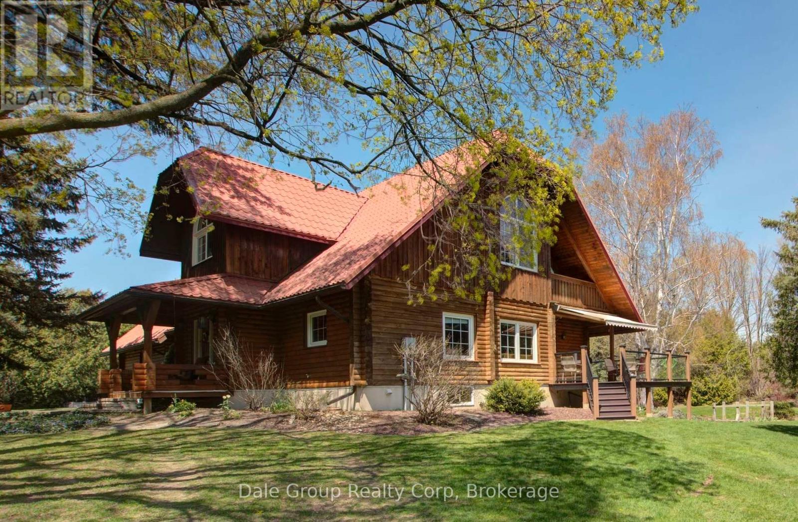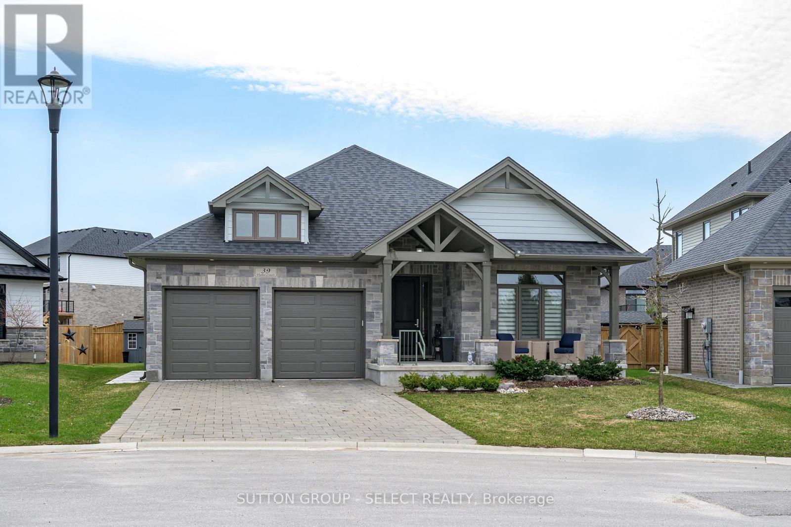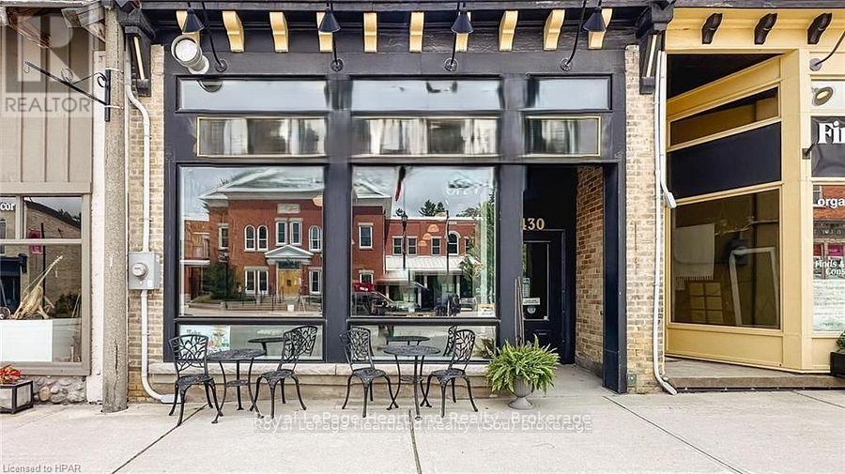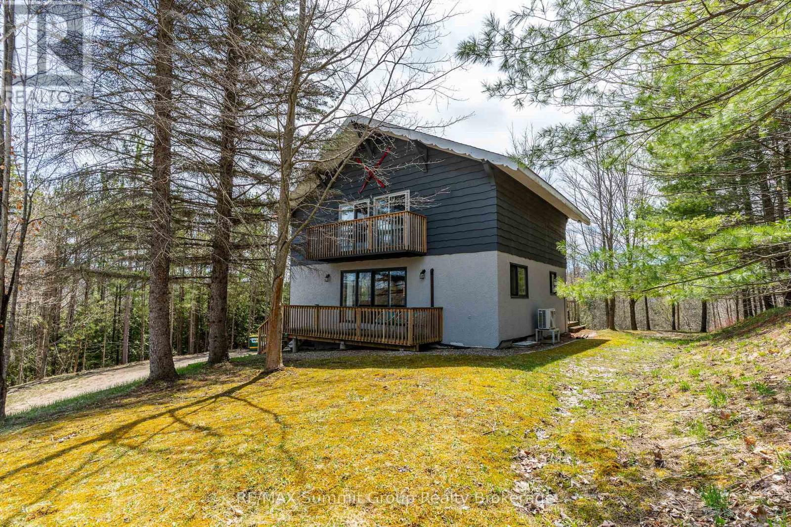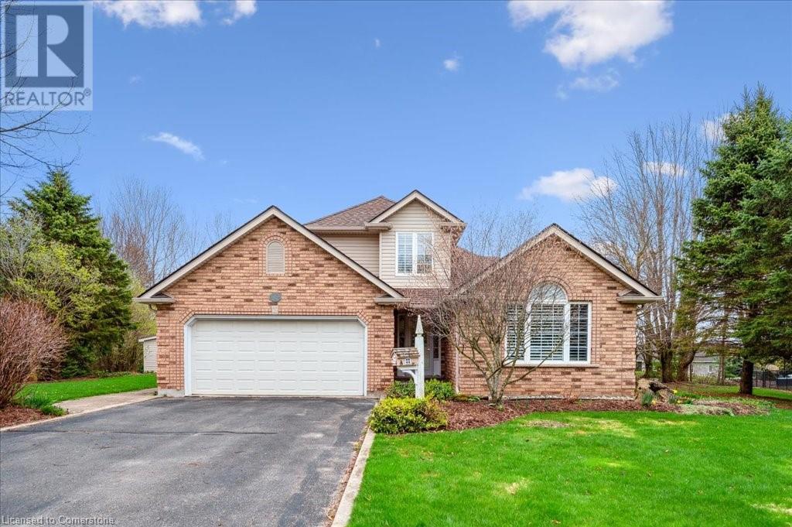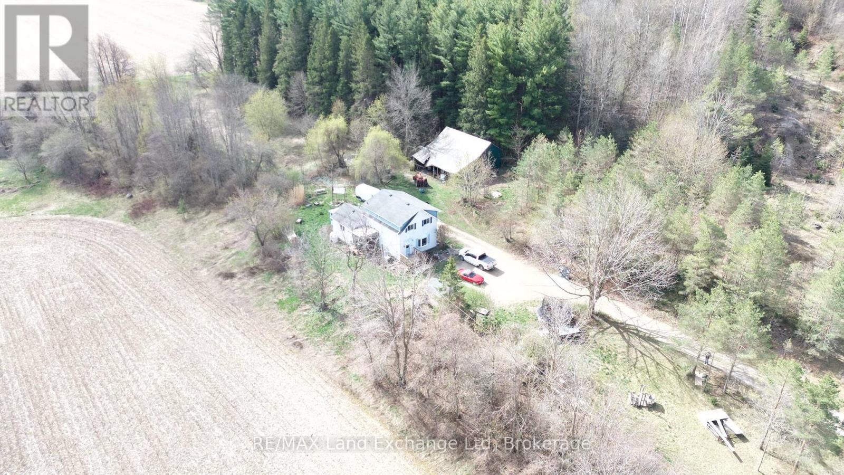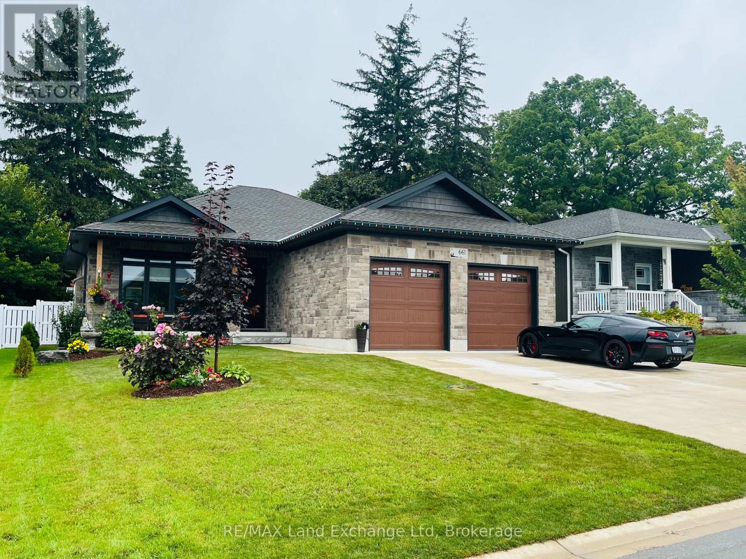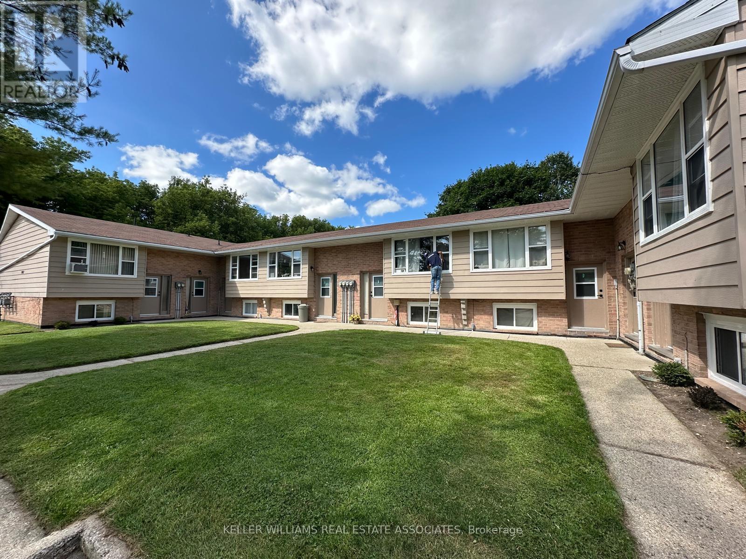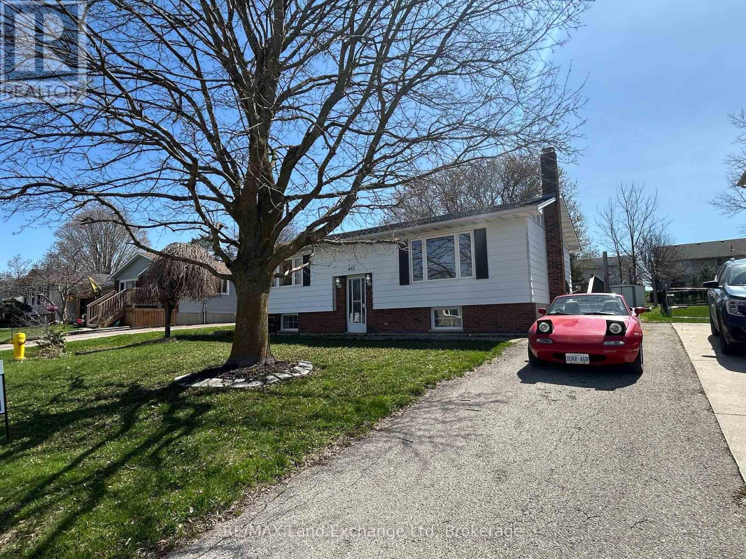Listings
81283 Galt Place
Goderich, Ontario
Escape to tranquility without sacrificing convenience in this beautifully crafted 3-4 bedroom, 3 bath log home nestled on 3.36 acres of serene, mature treed property. Perfectly situated just minutes from Goderich Ontario, this property offers the best of both worlds: peaceful privacy and easy access to local amenities. Built in 1996, this warm and inviting home features a spacious open-concept layout with rustic character throughout. Enjoy year-round comfort with efficient in-floor radiant gas heat, ductless heating/cooling units upstairs, and the cozy ambiance of a wood-burning European Kachelofen. The partially finished basement adds versatile living space perfect for a family room, home office, or gym area. Enjoy morning coffee or evening sunsets on the deck overlooking your very own pond with water feature and wildlife, a picturesque centerpiece to the lush landscape. A double car garage provides room for vehicles, and an outdoor shed / workshop with ample space for tools, outdoor gear, or use for a home based business. Whether you are looking for a year-round residence or a secluded retreat, this unique log home offers character, comfort, and privacy in a prime location. This is a rare opportunity. Don't miss out on this first time offered property. (id:51300)
Dale Group Realty Corp
39 Violet Court
Middlesex Centre, Ontario
2+1 bedroom, 2 bathroom former model, in the heart of Timberwalk, just north of London. This bungalow offers, 1,814 sq ft on the main floor and a partially finished basement, it's a home that doesn't just check boxes it actually makes sense.Soaring windows and hardwood floors give the open-concept layout its energy, while the kitchen, complete with a centre island, makes a quiet argument for staying in more often. The great room is a conversation piece, in itself, thanks to its wall of windows and floor-to-ceiling fireplace that pulls the whole space together.Two bedrooms upstairs include a well-sized primary with a walk-in closet. Downstairs, the partially finished basement offers a rec room, office nook and third bedroom ideal for guests, teens, hobbies, or whatever else your life throws at you. There is also a rough-in for a bathroom and loads of storage. The fully fenced yard, with stamped concrete patio, is a large and pied space, perfect for gardens or a pool. Don't miss this one! (id:51300)
Sutton Group - Select Realty
430 Queen Street
North Huron, Ontario
Don't miss this rare opportunity to own a fully renovated commercial building with a spacious 5-bedroom apartment, ideally located in the vibrant downtown core of Blyth, Ontario. Nestled in a bustling tourist hub home to the renowned Blyth Festival Theatre, the scenic G2G Trail, and the popular Cowbell Brewery this property benefits from steady year-round foot traffic and seasonal tourism.The main-level commercial space blends historic charm with modern updates, featuring original hardwood floors, exposed brick, and soaring 13-foot tin ceilings. Formerly a successful bakery and café, the space comes fully equipped and ready for your next culinary or retail venture. Whether you're envisioning a cozy café, boutique bakery, stylish bistro, unique tasting bar, or small-batch distillery, the inviting storefront and prime location offer limitless potential. Upstairs, the generous 5-bedroom apartment offers excellent income potential or a convenient live-work setup. Previously used as hostel-style lodging, it can easily be converted back to meet the needs of the many traveler's visiting Blyth each season. With all equipment included and the current owners ready to retire, this is a truly turn-key opportunity. Properties like this don't come along often contact your REALTOR today to schedule a private viewing. (id:51300)
Royal LePage Heartland Realty
144 Talisman Boulevard
Grey Highlands, Ontario
Looking for a getaway that's built for more than just weekends? This 5-bedroom, 2.5-bath chalet near Kimberley is your basecamp for ski days, summer nights, and every kind of memory-making in between. With three finished levels, there's space for everyone to unwind, hang out, and feel at home. The walkout lower level is perfect for après-ski vibes. Drop your gear in the generous mudroom, relax in the family room or games area, and give guests or teenagers their own zone with a fifth bedroom and full 3-piece bath. On the main floor, the open-concept kitchen, living, and dining areas are framed by big windows and sliding doors that lead to front and back decks, ideal for indoor/outdoor living. A wet bar and 2-piece bath make hosting a breeze, whether it's casual drinks with friends or a full house over the holidays. Upstairs, you'll find four more bedrooms and a full bath, including two that walk out to a private upper deck, a quiet spot for morning coffee or a nightcap under the stars. Outside, it just keeps getting better: a hot tub, wood-fired sauna, and a fire pit tucked among the trees create a year-round retreat. Whether you're moving in full-time, escaping for weekends, or offering it as a short-term rental (STA licensed, buyer to reapply), this place is turnkey and ready for whatever you've got planned. Close to the village of Kimberley and just a short drive to Thornbury and Meaford, you'll have great dining, coffee, and charm at your fingertips, trails, slopes, and the kind of scenery that never gets old. (id:51300)
RE/MAX Summit Group Realty Brokerage
24342 Poplar Hill Road
Middlesex Centre, Ontario
This charming 1.5-storey home is tucked away on a beautiful lot in the heart of Poplar Hill, just a short drive northwest of Hyde Park. Located directly across from a peaceful community park, it's the perfect blend of rural tranquility and easy access to city conveniences. Whether you are entering the market or looking to downsize, this home offers comfort, character, and functionality. The main floor features an open-concept kitchen and family room, two spacious bedrooms, a full bathroom, and convenient main floor laundry. Upstairs, the loft provides a flexible space ideal for a third bedroom, home office, or cozy den. The layout is designed to suit a variety of lifestyles while making the most of every square foot. You will love the recent updates throughout, as well as the home's stylish exterior with crisp white siding, a sleek black metal roof, and a spacious single garage. The backyard is generously sized, perfect for enjoying the outdoors, and includes a handy shed for extra storage. With all the country charm you have been waiting for, this home offers a quiet, welcoming lifestyle just minutes from London. (id:51300)
Century 21 First Canadian Corp.
24 Sunnybrae Crescent
Fergus, Ontario
Rare find on one of Fergus premier streets. This custom-built home provides ample room for your family to roam - 3500 square feet of total finished space as well as a very private, expansive lot of .68 acres. Enter in to the front foyer to find a direct line of sight through to the back of the home and the large windows overlooking the rear yard. Cathedral ceilings in the living room open to a loft style second floor are a nice feature. The massive main floor primary suite is flooded with great natural light and includes a walk-in closet and three-piece bathroom. The upgraded kitchen is a chefs dream. A large island anchors the space and once again is flooded with natural light and a great view of the rear yard. Tons of counter and cupboard space, stainless steel appliances and a few barstools to sit at the island complete this great space. Another cozy family room for movie night or watching the game, handy laundry/mud room off the garage and a redone two-piece bathroom complete this level. Head upstairs and find two spacious bedrooms and a full four-piece bathroom for kids or guests. The lower level of this home is gigantic 4th bedroom, currently used as a great sewing room, another two piece bathroom, large rec room as well as lots more space waiting on your finishing touches. Another bedroom or a great spot for an office perhaps? Venture out to the back deck and rear yard of this home and you will find the privacy and quiet you have been searching for. This is truly a one of a kind home waiting on its next owners. (id:51300)
Keller Williams Home Group Realty
86194 Beecroft Line
North Huron, Ontario
Nature Lover's Dream Home*Escape to your very own sanctuary with this stunning three-bedroom, two-bathroom home nestled on just under 4 acres of lush greenery. Surrounded by mature trees, this property provides the perfect blend of privacy and natural beauty, making it an ideal retreat for nature enthusiasts. Step inside to discover an open-concept layout that effortlessly connects the kitchen, living, and dining areas, perfect for entertaining or enjoying quiet family gatherings. The spacious kitchen is designed for both functionality and style, while the large master bedroom offers a cozy haven to unwind after a long day. Indulge in relaxation in your luxurious soaker tub, providing a spa-like experience right at home. For added peace of mind, the property is equipped with a backup generator, ensuring you're always connected, no matter the circumstances. Don't miss this unique opportunity to own a private lot that feels like a world away while still being conveniently located. Embrace the beauty of nature and make this dream home your reality! (id:51300)
RE/MAX Land Exchange Ltd
661 Gloria Street
North Huron, Ontario
For Sale: Exquisite Custom-Built Home Perfect for Main Floor Living Welcome to this stunning three-bedroom, two-bathroom custom-built home, thoughtfully designed for comfortable main floor living. This property features high-end finishes throughout, showcasing quality craftsmanship and attention to detail. Key Features: Spacious Design: Enjoy an open and airy layout that maximizes space and functionality, perfect for modern living. Large Two-Car Garage: Conveniently store your vehicles and gear in the expansive two-car garage, providing easy access and additional storage. Full Basement Potential: The full basement includes a bathroom rough-in, offering the opportunity to create additional living space or entertainment areas to suit your needs. Outdoor Appeal: The fenced backyard provides privacy and security, ideal for family gatherings, pets, or simply enjoying the outdoors. Immaculate Curb Appeal: The concrete driveway and picturesque surroundings enhance the home's exterior, making it a true standout in the neighborhood. This move-in ready home combines luxury and practicality, making it the perfect choice for families or anyone seeking a serene living environment. Don't miss the chance to make this beautiful property your own schedule a showing today! (id:51300)
RE/MAX Land Exchange Ltd
103 King Street N
Minto, Ontario
103 King Street North in Minto (Harriston), Ontario, presents a compelling investment opportunity for those seeking a well-maintained, income-generating property with significant upside potential. Priced at $1,399,000, this multiplex offers 8 self-contained units, each equipped with separate hydro, water, and gas meters, ensuring tenant autonomy and streamlined management. This property includes 6 two-bedroom, one-bathroom units and 2 three-bedroom, one-bathroom, totaling 18 bedrooms and 8 bathrooms. All units feature in-suite laundry facilities, enhancing tenant convenience and appeal, 12 dedicated parking spaces available, accommodating tenants and visitors Located in the growing community of Harriston, within the Town of Minto, offering a small-town atmosphere with access to essential amenities. (id:51300)
Keller Williams Real Estate Associates
28 Basil Crescent
Middlesex Centre, Ontario
Welcome to your new home! This beautiful 2,550sqft. model home by Richfield Custom Homes is an absolute dream. Coming through the front door you will find engineered hardwood floors leading to your home office space, perfect for anyone needing a space to work from home! The main floor then opens up to the spacious living room, kitchen and dinette. Through the kitchen you will find a walk-in pantry and quartz countertops with a beautiful large island. Upstairs the primary bedroom is a dream! Coming in to your very spacious bedroom you will find a walk-in his and hers closets as well as a 5 piece ensuite bath with a beautiful glass tiled shower, free standing bathtub and quartz countertops with double sinks. Continuing through the upper floor you will find two more bedrooms connected by a jack and jill bathroom as well as one more bedroom with its own ensuite! Located in desirable Clear Skies Ilderton, this is one you won't want to miss! (id:51300)
Nu-Vista Premiere Realty Inc.
455 Highland Drive
North Huron, Ontario
Introducing this delightful three-bedroom, two-bathroom bungalow, designed for both comfort and entertainment. The heart of the home features an open concept kitchen and dining room, creating a seamless flow perfect for family gatherings and dinner parties. Downstairs, you'll find a spacious rec room ideal for cozy movie nights, complemented by a gas fireplace that adds warmth and ambiance to the atmosphere. The wet bar in the basement is perfect for hosting friends or enjoying a quiet evening at home. With plenty of storage options throughout, this home ensures that everything has its place. Step outside to the generous back deck, an inviting space for outdoor dining, relaxation, or simply enjoying the fresh air. This bungalow combines modern living with cozy charm, making it a wonderful place to call home! (id:51300)
RE/MAX Land Exchange Ltd
516396 11th Line
East Zorra-Tavistock, Ontario
Welcome to this exceptional 100+ acre property, ideally located just outside of Hickson in Oxford County's thriving agricultural region. With approximately 85 acres of high-quality, workable land available for the 2025 crop year, this is a rare offering also featuring a beautifully maintained century-old 4-bedroom, 2-bathroom home with over 3,000 square feet of living space. Thoughtfully updated while preserving its original character, this home offers a generous yet inviting layout, geo-thermal heating, a newer well, and an attached two-car garage. Whether you're dreaming of peaceful country living or looking to add a valuable parcel to your agricultural portfolio, this standout property is ready for its next chapter. (id:51300)
Home And Company Real Estate Corp Brokerage

