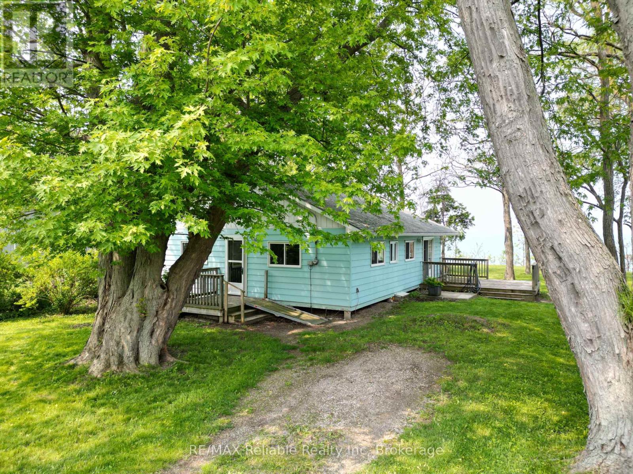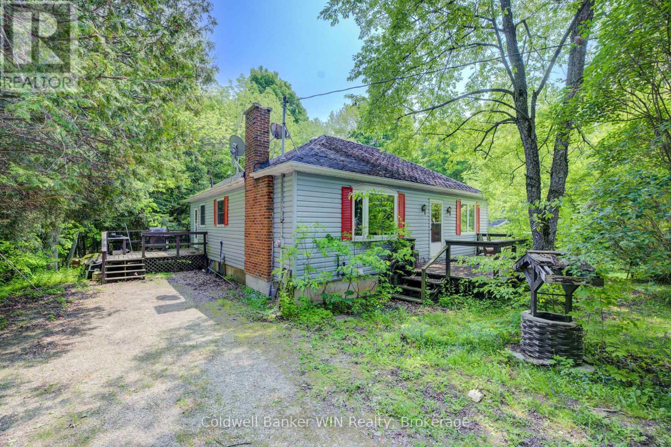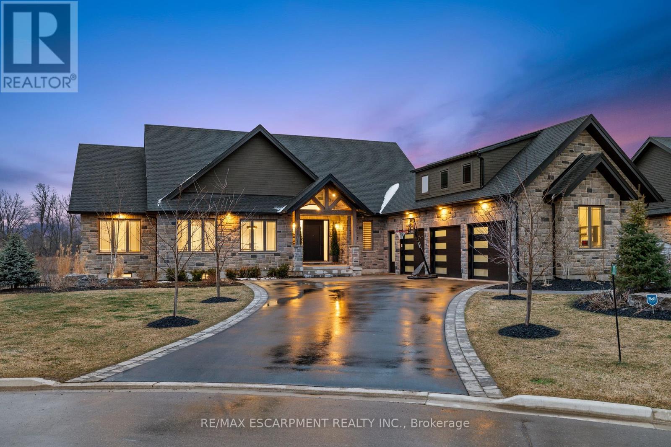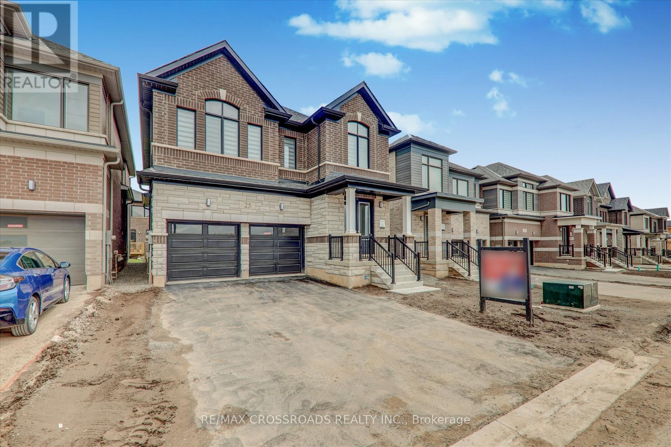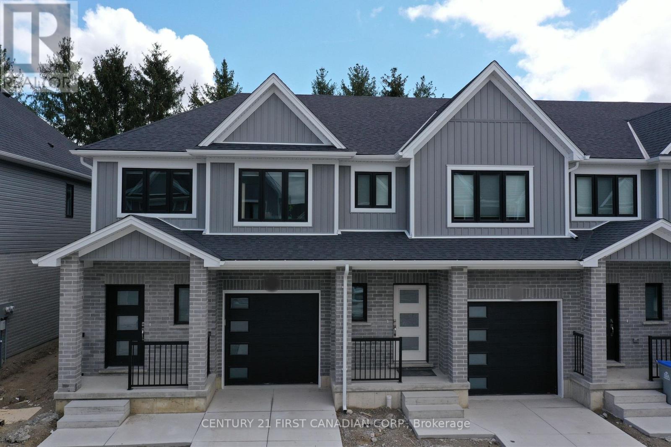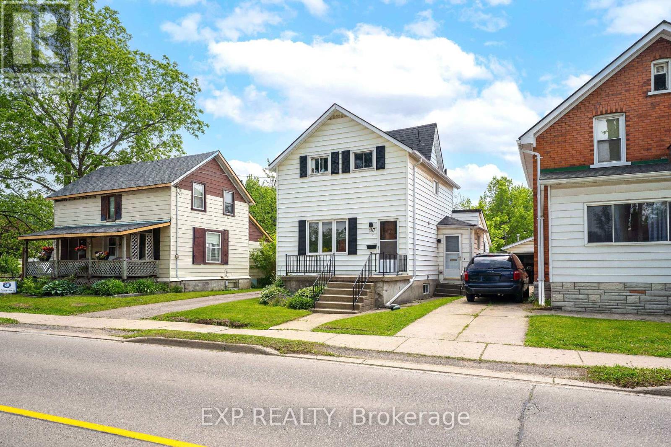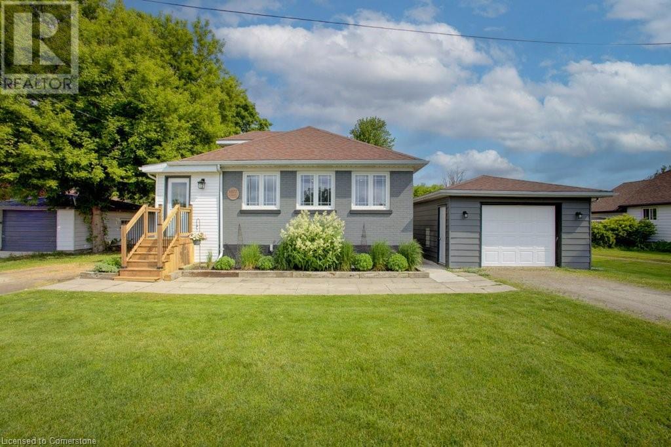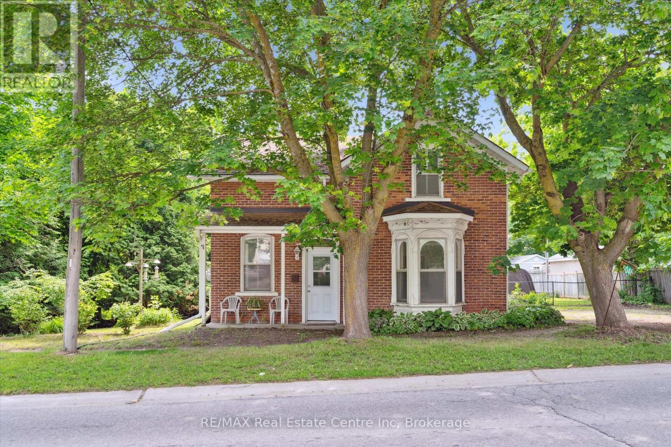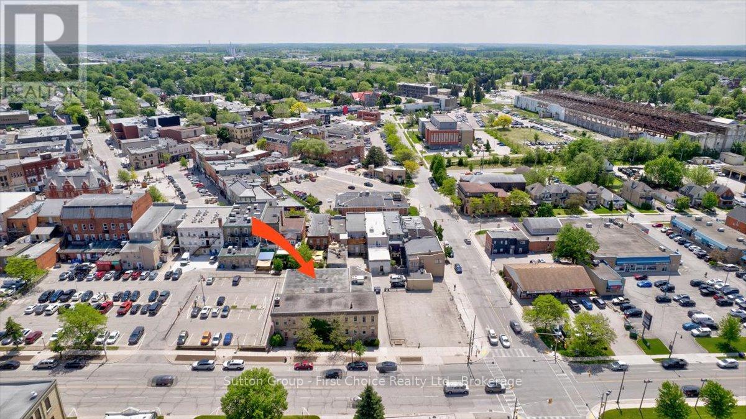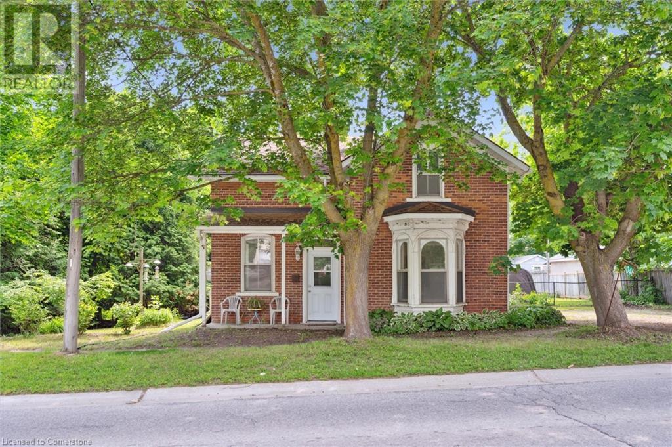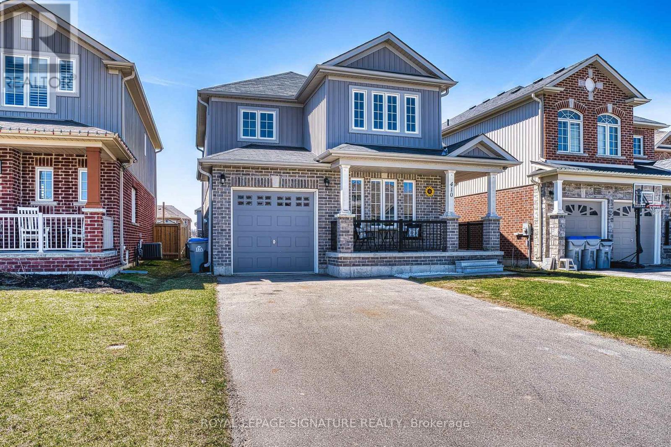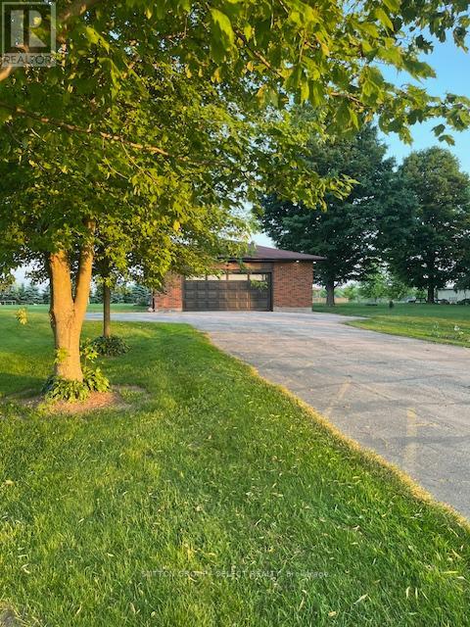Listings
77543 Melena Drive
Bluewater, Ontario
Discover the peaceful charm of lakefront living at this inviting 3-bedroom, 1-bath cottage located just minutes north of Bayfield. Nestled on a beautifully treed lot in the quiet Melena Beach community, this property offers breathtaking views of Lake Huron right from your kitchen, dining, and living rooms. Watch the sun rise and set from your side deck, or unwind in your backyard as the sky lights up with unforgettable sunsets over the water. Whether you're seeking tranquility or nearby amenities, this location offers the best of both worlds with golf courses, boutique shops, and great dining just a short drive away. This cottage is filled with potential and ready for new owners to make it their own. Whether it's your weekend getaway or a family retreat, it's time to pour your love into this lakeside gem and start making memories (id:51300)
RE/MAX Reliable Realty Inc
9609 O'dwyers Road
Minto, Ontario
This 10.99 acre parcel is tucked away discreetly on the sought after O'Dwyer's Road. Driving down this picturesque, winding road among stately estate lot housing you'll find this diamond in the rough. The rolling, mostly treed lot features approximately 3 acres of pasture field and a lovely vantage point overlooking the surrounding countryside and the large natural unnamed lake/pond. The property and area abound with wildlife. The 60+ year old bungalow with a ground level walk out is uninhabitable in its current condition. There is also a detached double car garage which requires some TLC. NOTE: No admittance on this property without being accompanied by a licensed Realtor (id:51300)
Coldwell Banker Win Realty
23 Whitcombe Way
Puslinch, Ontario
Unrivaled luxury awaits at 23 Whitcombe Way, Puslinch-- a custom-built bungalow blending timeless elegance with modern grandeur. Set on over half an acre with serene pond views, this 5,200+ sq.ft. masterpiece boasts a stone exterior and a heated triple-car garage, perfect for car lovers. The custom-landscaped yard enchants with stone interlocking, an 11-zone sprinkler system, and a fenced oasis framed by towering trees. Inside, a vaulted foyer with 15-ft ceilings flows into a family room featuring a 72 linear gas fireplace. The gourmet kitchen shines with Gaggenau appliances, a quartz island, and bespoke cabinetry extending to a butlers pantry. Entertain effortlessly on the porch, equipped with a built-in BBQ, outdoor kitchen, and motorized screens. The primary suite offers a walkout to the porch, a walk-in closet with custom organizers, and a 5-piece spa bath with heated floors. With 4+1 bedrooms (one currently a gym downstairs), an office/den, and closets fitted with organizers, plus 3 luxurious baths, every detail exudes refinement. Built in 2021/2022 with a premium roof, windows, furnace, and 2025-upgraded front and basement doors, quality is unmatched. The walk-out lower level impresses with a wet bar, third fireplace, custom cabinetry, and a stone patio with a hot tub. A custom shed and pro landscaping complete this haven. Near schools and amenities, yet tranquil, Puslinch offers elegance, nature, and connectivity- no chaos or isolation. Its a hidden gem! (id:51300)
RE/MAX Escarpment Realty Inc.
Kingsway Real Estate
25 Player Drive
Erin, Ontario
Brand New and Never Lived In! This Luxurious Cachet Homes Residence Is Located In The Heart Of Erin and Features 4 Spacious Bedrooms and 3.5 Bathrooms. A Grand Double-door Entry Opens To A Bright, Open Concept Layout With 9-foot Ceilings, Large Windows, A Beautifully Stained Oak Staircase With Iron Pickets, and Elegant Engineered Hardwood Flooring. The Gourmet Kitchen Is A Chef's Dream, Complete With Quartz Countertops and Stainless Steel Appliances. Upstairs, Enjoy The Convenience Of Second-Floor Laundry and a Stunning Primary Suite With A 5-piece Ensuite and Walk-in Closet. A Second Bedroom Offers a Private 4-piece Ensuite-Perfect For Guests Or Extended Family-While The Remaining Two Bedrooms Are Connected By A Stylish Jack & Jill Bathroom. The Unfinished Basement Provides Endless Potential For Your Personal Touch. Long Drive way & No side walk way. Ideally Located Close To Schools, Parks, Shopping, and Dining. This Home Combines Luxury, Comfort, and Convenience-Don't Miss This Incredible Opportunity!. (id:51300)
RE/MAX Crossroads Realty Inc.
7 - 17 Nicholson Street
Lucan Biddulph, Ontario
Welcome to 7-17 Nicholson Street, located in the sought-after Ridge Landing Subdivision. This Camden Model offers 1,570 sq. ft. of thoughtfully designed living space with a range of high-quality upgrades. Ideally located within walking distance to Wilberforce Public School, parks, and scenic walking trails, its the perfect balance of comfort and convenience. The main floor features a bright, open-concept layout, showcasing a stylish kitchen with quartz countertops, soft-close cabinetry, subway tile backsplash, under-cabinet lighting, and luxury vinyl plank flooring throughout. The seamless flow between the kitchen, dining, and living areas creates an inviting space for everyday living and entertaining. Upstairs, the primary bedroom includes a large walk-in closet and a 3-piece ensuite with an upgraded shower and quartz countertop. Two additional bedrooms, a 4-piece main bathroom, and a versatile media loft complete the second level. Enjoy low-maintenance living with a monthly condo fee that covers common area management, insurance, snow removal, lawn care, and street lighting. Located just 20 minutes from North London, this home offers the charm of small-town living with quick access to city amenities. (id:51300)
Century 21 First Canadian Corp.
187 West Gore Street
Stratford, Ontario
Welcome to 187 W Gore Street, Stratford, a charming and move-in-ready 2-bedroom, 1.5-bath home just steps from the heart of Stratfords vibrant downtown. Enjoy easy access to scenic river trails, lush parks, and the University of Waterloos Stratford Campus, all within walking distance. The bright and open main floor features a combined living and dining space, an eat-in kitchen, main floor laundry, and a walkout to a private deck and low-maintenance backyard. Upstairs, you'll find a spacious primary bedroom with a generous closet, a second bedroom, and a 4-piece bath. With recent updates including new flooring, professionally upgraded electrical (2020), and a brand-new roof (2024), this home blends character with modern convenience. A rare opportunity to live in one of Ontarios most walkable and culturally rich communities! (id:51300)
Exp Realty
1077 Harriston Road
Howick, Ontario
Welcome to the quiet town of Wroxeter located just over 20 mins west of Listowel. This attractive 3 Bedroom home with double driveways features a large yard that backs onto a nature trail. The convenient foyer/mudroom just inside the front door is an added feature that will definitely accommodate any type of weather that is outside. Through the foyer you are met with an open concept main floor that has an abundance of windows for lots of natural lighting. This includes an inviting living room and a spacious kitchen with an island for ample family seating. Two bedrooms and large 4 pc bathroom are located on the main floor along with the laundry room. Upstairs is a loft which would make a perfect toy room for the kids and/ or office for working from home. The finished basement features a rec room that must be seen to be appreciated. The third bedroom is also located in the basement. Back on the main floor right outside the back door is an expansive deck that over looks the huge back yard . The detached garage could act as the perfect work shop for all your little jobs, storage for all the motorized toys or even your own home gym. Total finished living space is 2084 sq. ft. This home just explodes with Country Charm and is completely finished top to bottom inside and out just waiting for someone to call it their next home. Additional updates include- Electrical panel (2022), Furnace/ AC (2022), Water heater(2022), Deck/Fence(2023), Water softner/iron filter(2024), Well pump (2025), Loft (2022), Bathroom (2022), Main floor Laundry (2023), Finished Basement (2025), Mudroom (2025), Front porch (2025) (id:51300)
Kempston & Werth Realty Ltd.
46 Wellington Road 19 Road
Centre Wellington, Ontario
An original Belwood lake double brick 1880 beauty. The four bedroom, two full bath, double kitchen all located on a massive 1/4 acre lot has come to market. Home has been split into two units complete with separate entrances and meters featuring a freshly renovated front unit complete with two big bedrooms and a gorgeous three piece bath. Rear unit has been used as a workshop but easily put back to either a separate leasing unit or bring it all together to make a really nice sized home in a great small town. Set up the BBQ after a great day at the lake on your party size deck overlooking the fully fenced nice big back yard. Plenty of room to build that perfect shop for all those toys or the boat with the lake just steps away. (id:51300)
RE/MAX Real Estate Centre Inc
Rear - 107 Erie Street
Stratford, Ontario
Available 10,235 square feet of impressive commercial space for lease with parking for 10 cars providing an incredible opportunity for your business available in downtown Stratford. Currently used as office space, however many additional uses are applicable under C3 zoning. Private exterior access, open concept office with appealing decor and high ceilings, private offices with glass and fully walled, board room, and meeting spaces, kitchenette, washrooms, and file storage are currently in place along with a backup generator should be needed. If you seek an outstanding opportunity for your business, book your private showing through your trusted REALTOR to view this offering. (id:51300)
Sutton Group - First Choice Realty Ltd.
46 Wellington Road 19
Belwood, Ontario
An original Belwood lake double brick 1880 beauty. The four bedroom, two full bath, double kitchen all located on a massive 1/4 acre lot has come to market. Home has been split into two units complete with separate entrances and meters featuring a freshly renovated front unit complete with two big bedrooms and a gorgeous three piece bath. Rear unit has been used as a workshop but easily put back to either a separate leasing unit or bring it all together to make a really nice sized home in a great small town. Set up the BBQ and enjoy after a day at the lake on your party size deck overlooking the fully fenced nice big back yard. Plenty of room to build that perfect shop for all those toys or the boat with the lake just steps away. (id:51300)
RE/MAX Real Estate Centre Inc.
410 Armstrong Street W
North Perth, Ontario
This charming 3-bedroom home offers the perfect opportunity for a growing family, or first-time buyer. Nestled on a quiet street in the heart of Listowel, the property features a spacious and functional layout, with bright living areas and comfortable bedrooms. Step outside to discover a large backyard - a blank canvas ready for your personal touch. Whether you envision lush gardens, a patio for entertaining, or a peaceful outdoor retreat, this expansive space is full of potential to become your private oasis. With great curb appeal, a family-friendly neighbourhood, and just minutes from schools, parks, and downtown amenities, 410 Armstrong St. W is full of promise. (id:51300)
Royal LePage Signature Realty
16791 Wyton Road
Thames Centre, Ontario
Updated rambling ranch on 1 acre just minutes from London. This attractive all brick home has 3 bedrooms, 1 centrally located bathroom, open concept living space, large garage with laundry room featuring a separate shower and wash sink, family room and play room downstairs and utility/storage room. The outside features a thick boundary of cedars along the roadside and many other mature trees scattered over the property, along with a deck and pool. The kitchen features a large quartz covered island, recessed lighting, stone backsplash, and 20 amp outlets. The living room has certified wood stove to supplement the heating system and windows right across the front of the house looking N. The bedrooms are all well sized with full closets and share a common bathroom. Go down the hall to the insulated garage and laundry area for quick loads on the run. Move down to the lower level to a massive family room, 3 pc bathroom, play room, 2 spare rooms, and utility/storage room. Great potential here for an accessory suite with separate entrance/stairs to the garage. Other features incl: updated foundation wrap and tiling, plumbing, lots of parking with long drive and double wide at the garage, kitchen updated, flooring updated, recently painted, pot lights in soffits for evening ambience, newer furnace and central air, 100 amp panel on breakers, Rogers fibe internet, deep drilled well. call your agent to arrange a private showing to avoid a commission reduction for them or pop in to one of the scheduled open houses. young children and dogs so pls allow lots of lead time for showings. (id:51300)
Sutton Group - Select Realty

