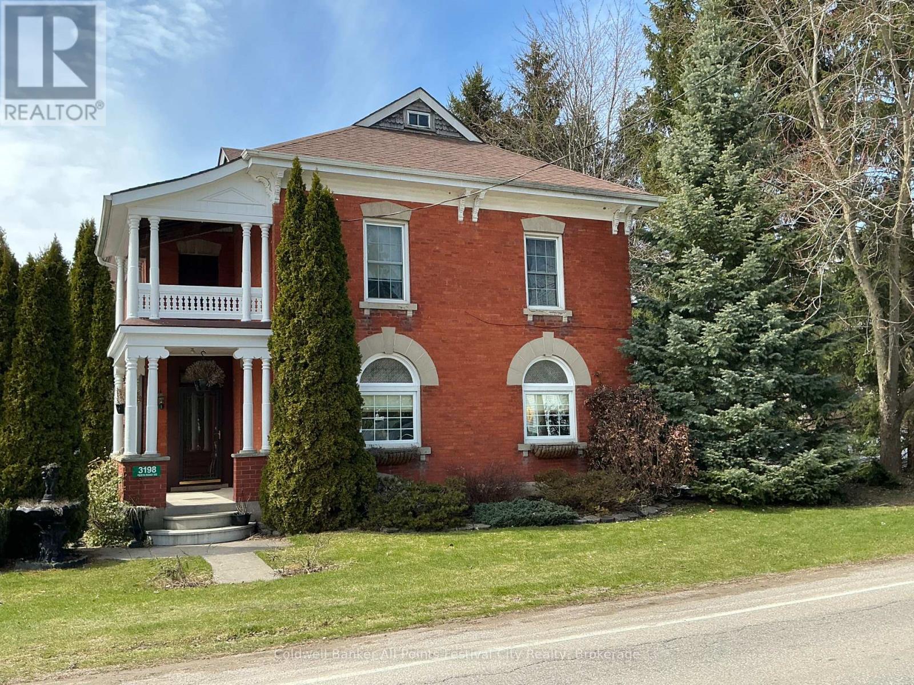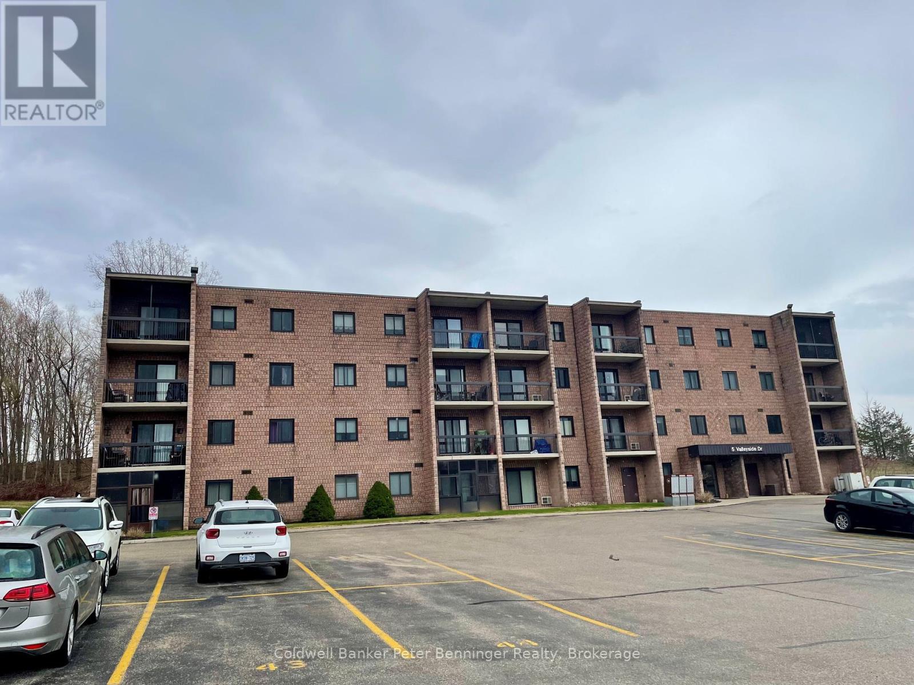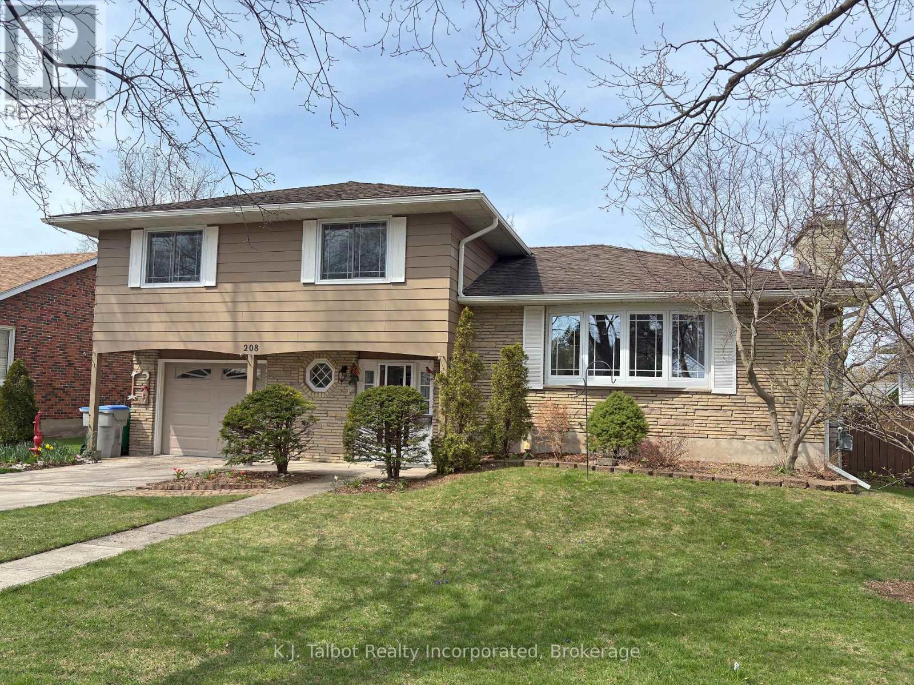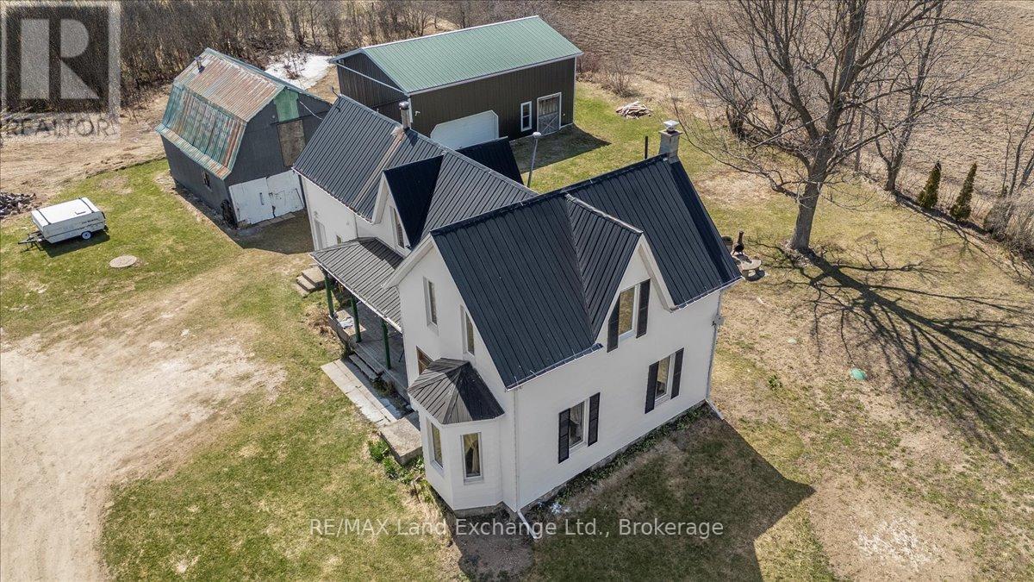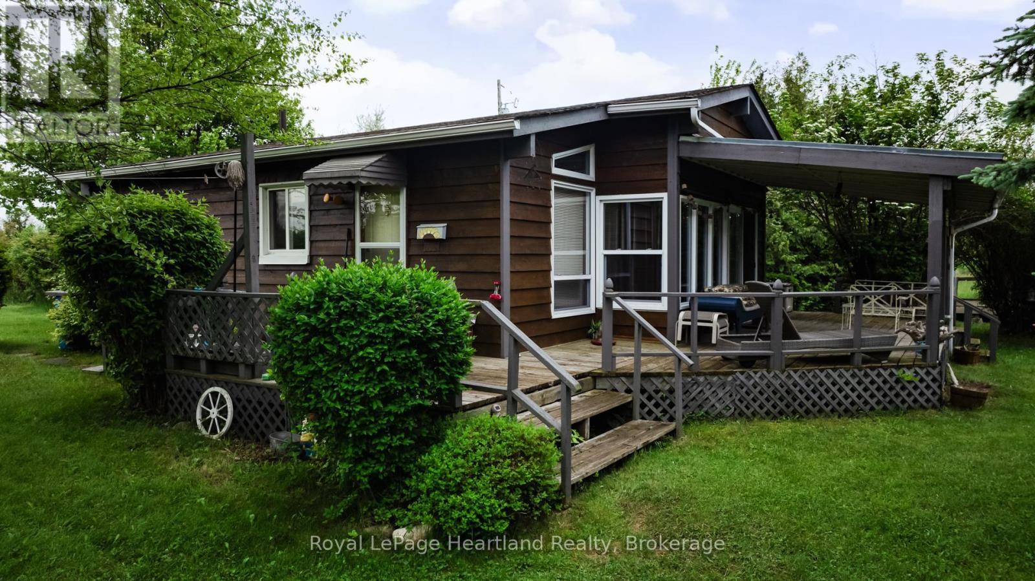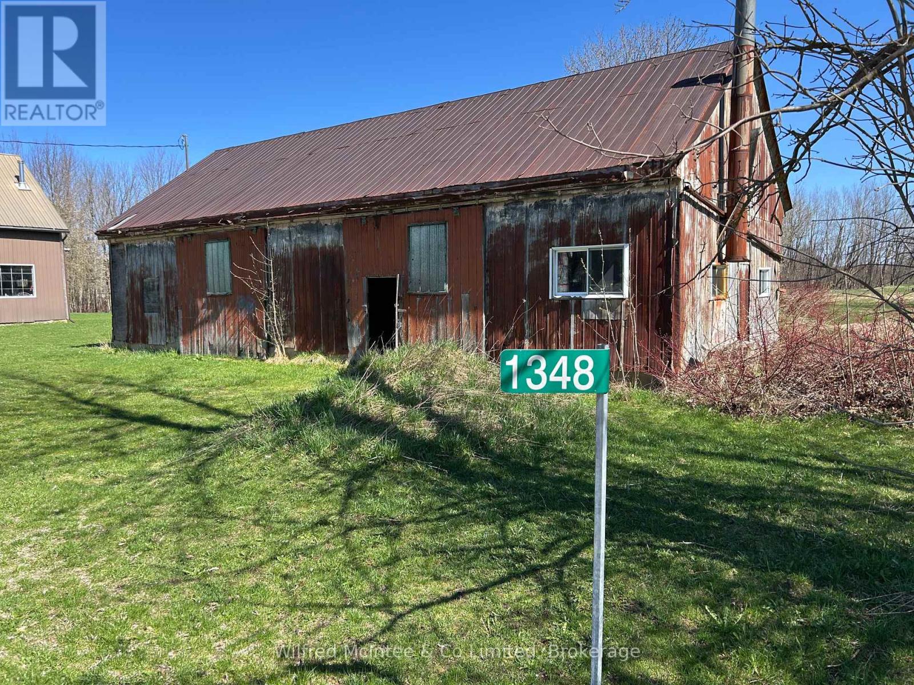Listings
3198 Perth Rd 163
West Perth, Ontario
Step into the warmth and character of this stunning 4-bedroom, 2-bathroom home, perfectly nestled on nearly half an acre of lush, green space. Full of timeless charm, this home combines modern comfort with original woodwork and an abundance of natural beauty. As you approach the house, you'll be greeted by two exquisite covered porches - an inviting upper porch that offers a relaxing place to unwind and a lower porch that is perfect for outdoor gatherings or enjoying peaceful moments in the fresh air. These porches provide an ideal blend of both comfort and style. The interior boasts an oversized kitchen that's a dream for any home chef. With plenty of counterspace and storage, its the perfect spot to cook and entertain. The separate dining room offers an elegant space for family dinners or hosting guests for special occasions. The living areas are filled with natural light, creating a bright and welcoming atmosphere throughout. One of the standout features of this home is the stunning original woodwork that enhances its unique character and charm. From the rich trim to the detailed craftsmanship, this home retains the beauty and craftsmanship of a bygone era while offering modern conveniences. The nearly half-acre lot is a true oasis, with mature trees, beautiful gardens with Gazebo overlooking a park-like backyard that offers plenty of room for play, relaxation, and outdoor entertainment. There's also ample parking space for family and guests, ensuring convenience for everyone. With its perfect blend of original charm, spacious interiors, and beautiful outdoor space, this home offers a truly exceptional living experience. Don't miss your chance to own this piece of paradise - schedule a showing today. (id:51300)
Coldwell Banker All Points-Festival City Realty
Lot 213-2 Sanders Road
Erin, Ontario
Assignment Sale Step into modern living surrounded by nature and community. This beautiful Freehold 3 Bedrooms & 3 Bathrooms Townhouse with Modern Finishes Quartz Countertops and upgraded kitchen with huge island with breakfast bar. Main Floor offers dining area with very spacious family room and convenient 2nd floor Laundry and very spacious master bedroom with upgraded en-suite with huge shower, and generous size two bedrooms and upgraded 2nd bathroom with two separate sinks.This exclusive development offers the perfect balance of comfort, convenience, and outdoor adventure. Nestled beside the Elora Cataract Trailway and 500+ picturesque routes, its ideal for nature enthusiasts and trail lovers. Located just steps from Erin's charming downtown, you'll enjoy local favorites like Tin Roof Café, Deborah's Chocolates, and The Busholme's patio. Positioned at the headwaters of the Credit and Grand Rivers, this property combines serene landscapes with urban amenities. Plus, the upcoming Highway 413 promises enhanced accessibility for the area. Don't miss the chance to experience this unique lifestyle! (id:51300)
Intercity Realty Inc.
405 - 5 Valleyside Drive
Brockton, Ontario
One bedroom condo which is priced to make this a great investment property or a perfect spot for a person who doesn't have the time or capability to do yard work, a single person or a couple that wants to get into the housing market. This condo is ready to simply move in and enjoy. It has newer flooring throughout, update bath, freshly painted and a good kitchen. Very well maintained and shows pride of ownership. Situated on the north side of the building, offering a view of the parking lot and mature trees. Call for more details. (id:51300)
Coldwell Banker Peter Benninger Realty
7 Mill Street
West Grey, Ontario
Explore your options! Are you in the market for a modern home in a quiet area? This welcoming one-year-old custom-built home is ideally located on a peaceful street in the quiet village of Elmwood. The main level features a desirable open-concept design and functional kitchen, complete with a convenient island and appliances and a dining area, which opens to a charming covered deck ideal for entertaining and enjoying the outdoors. The living room features a large picture window, bringing the outdoors in and style to this layout. You'll also find a lovely primary suite with an ensuite bathroom, a spacious walk-in closet, another well-appointed bedroom, and a bathroom. For your convenience, there is a practical mudroom/laundry room right off the garage, completing the main floor. The lower level is designed for entertainment and relaxation, offering a generous recreation room with a fireplace. It includes ample storage and an additional bedroom with a bathroom, providing versatility for family and guests. With essential features like a F/A furnace, central A/C, a metal roof, and a concrete driveway, this home will be easy to maintain for years. Don't miss this incredible opportunity and be the lucky one to own this beautiful home! (id:51300)
Royal LePage Rcr Realty
208 Palmerston Street
Goderich, Ontario
A welcoming family home located in a quiet and peaceful neighborhood. This cherished family home is now ready for a new chapter. It offers an abundance of living space, including a family room, kitchen, dining room, living room, office, utility and laundry room, den, and a delightful sunroom that overlooks a beautiful, fully fenced backyard that is a gardener's dream. Attached single car garage. Central Vac. Large Kitchen & dining space for entertaining. Main floor 2pc bath. Upstairs, you'll find three generously sized bedrooms and a spacious 4-piece semi-ensuite bathroom. Livingroom enhanced by large Bay window area & gas fireplace. Private back yard setting offers manicured gardens, tranquil fish pond with an abundance of goldfish, 2 - storage sheds, and a lovely sitting area overlooking the pond and yard. This property has been meticulously maintained and awaits a family to create their own lasting memories. (id:51300)
K.j. Talbot Realty Incorporated
887 Concession 10 Concession
Kincardine, Ontario
Get Out of Town to This Little Peace of Paradise. Located on a gentle rise, this charming 1.6-acre property offers views of the countryside and Willow Creek. The 3-bedroom home has seen numerous updates in recent years, creating a warm and welcoming space that is perfect for family living or quiet retreats. The kitchen boasts ample cabinetry, while the spacious dining and living rooms are ideal for hosting gatherings with family and friends. Upstairs, you'll find three bedrooms and a beautifully updated main bathroom. The primary suite features its own 2-piece ensuite with convenient in-suite laundry, plus a bonus room that could serve as a cozy den, home office, reading nook, or hobby space. Beyond the main house, the property includes two additional buildings. A quaint barn is well-suited for small animals or poultry, and the impressive 42' x 30' detached garage with hydro and a concrete floor is divided into a workshop and a separate lounge or hangout space. There is even a large loft offering endless possibilities. With plenty of room for children to play, pets to roam, and gardens to grow, this property is a serene slice of country life just a short drive from Bruce Power, Port Elgin, and Kincardine. (id:51300)
RE/MAX Land Exchange Ltd.
35 Huron Street S
Ashfield-Colborne-Wawanosh, Ontario
This 3 bedroom lakeside cottage is the Falcon model of the Viceroy brand of home. With over a half an acre of property at the end of Huron St there is excellent privacy and the sandy beaches of Port Albert to enjoy. The cottage was built in 1989, and there is a drilled well and septic system servicing the property. New Hot Water tank. It's a classic open concept layout with vaulted ceilings and a west facing enclosed sunporch along with a covered deck. Amazing Sunset Views! (id:51300)
Royal LePage Heartland Realty
RE/MAX Realty Services Inc.
120 Bridge Street N
Guelph/eramosa, Ontario
This is the lowest-priced commercial and residential property available in the beautiful Rockwood area. Situated in downtown Rockwood, Ontario, this unique home offers incredible versatility with separate heating and cooling systems and a separate hot water tank for the upper unit. The upper unit is appliance-ready with a kitchenette/bar area, roughed-in laundry space, and a full bathroom, making it perfect for rental income or multi-family living. The entire house has been fully renovated with all new plumbing and electrical, featuring a spacious, modern kitchen and updated bathrooms designed for family comfort and growth. There is also an easily convertible in-law or accessory suite that can be separated to accommodate two families or tenants. Sitting on a large, private lot with a detached garage and ample outdoor space, this property is ideal for hobbyists or anyone seeking extra room. Located within walking distance to the Eramosa River, conservation areas, and walking trails, this home combines convenience with natural beauty. Whether you're looking for a residential home with income potential or a commercial opportunity, the possibilities here are endless. Don't miss out book a private tour anytime! (id:51300)
Streetcity Realty Inc.
120 Bridge Street N
Guelph/eramosa, Ontario
This is the lowest-priced commercial and residential property available in the beautiful Rockwood area. Situated in downtown Rockwood, Ontario, this unique home offers incredible versatility with separate heating and cooling systems and a separate hot water tank for the upper unit. The upper unit is appliance-ready with a kitchenette/bar area, roughed-in laundry space, and a full bathroom, making it perfect for rental income or multi-family living. The entire house has been fully renovated with all new plumbing and electrical, featuring a spacious, modern kitchen and updated bathrooms designed for family comfort and growth. There is also an easily convertible in-law or accessory suite that can be separated to accommodate two families or tenants. Sitting on a large, private lot with a detached garage and ample outdoor space, this property is ideal for hobbyists or anyone seeking extra room. Located within walking distance to the Eramosa River, conservation areas, and walking trails, this home combines convenience with natural beauty. Whether youre looking for a residential home with income potential or a commercial opportunity, the possibilities here are endless. Dont miss outbook a private tour anytime! (id:51300)
Streetcity Realty Inc.
1348 Bruce 15 Road
Brockton, Ontario
5 ACRE PARCEL FOR SALE in the quaint and quiet community of Glammis. Zoning is Hamlet Residential and Potential Development. 24' x 50' shed on the property. Well and septic would be required. Explore the possibilities this unique property has to offer. Excellent location being 15 minutes to the Bruce power gates and the shores of lake Huron. (id:51300)
Wilfred Mcintee & Co Limited
800 Baker Avenue S
Listowel, Ontario
Welcome to 800 Baker Avenue in Listowel – a beautifully finished end unit bungalow townhome offering the perfect blend of comfort, style, and convenience. With 3 bedrooms and 3 full bathrooms, this spacious home boasts over 1,250 sq ft of well-designed main floor living plus a fully finished basement — perfect for growing families, downsizers, or anyone seeking a move-in-ready space. Step into a bright, open-concept layout featuring a modern kitchen with ample storage, quartz countertops, stainless steel appliances, and a generous dining area that flows into a cozy living room. The main floor also includes a convenient laundry room and two bedrooms, including a primary suite with walk-in closet and 4-piece ensuite. Downstairs, you’ll find a large rec room, third bedroom, full bathroom, and plenty of additional storage. Built in 2017, this home is loaded with thoughtful upgrades like a full backup generator, interlock stone patio, gas fireplace, water softener, and more. Enjoy the peace of a quiet, family-friendly neighbourhood with easy access to local parks, schools, hospital, golf course, and downtown amenities. A double-wide driveway and attached garage offer parking for 3 vehicles. Don’t miss this exceptional opportunity to enjoy comfort, community, and convenience in Listowel. (id:51300)
Exp Realty
363 Andrew Street
South Huron, Ontario
Quaint Ontario Cottage on Picturesque Andrew Street in the Town of Exeter. 30 minutes to London and 15 minutes to the beach in Grand Bend. Great starter home for first-time buyers or for retirees. Two bedroom with one 4 piece bath and an eat-in kitchen. Generous living room with french doors to the dining room. Lovely sunroom/family area at the rear with a cozy gas fireplace. The unfished attic/loft could be an excellent opportunity to create a couple of extra bedrooms or a large primary bedroom with a full bath. Attached garage and carport offer a great man cave/workshop. Covered porch at the front of the house with a backyard and brick patio at the rear. (id:51300)
Royal LePage Heartland Realty

