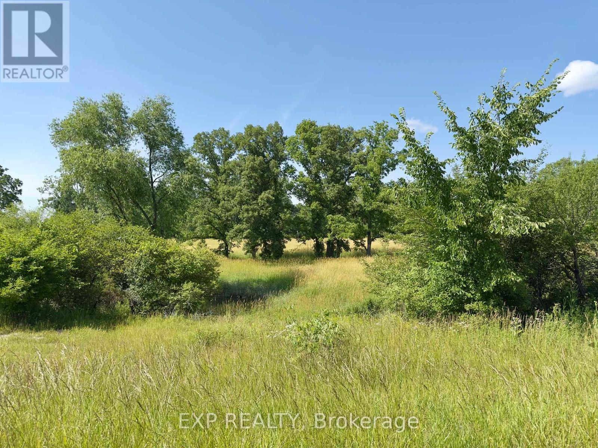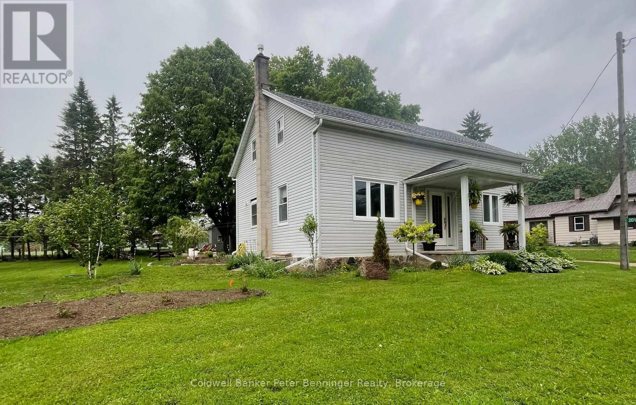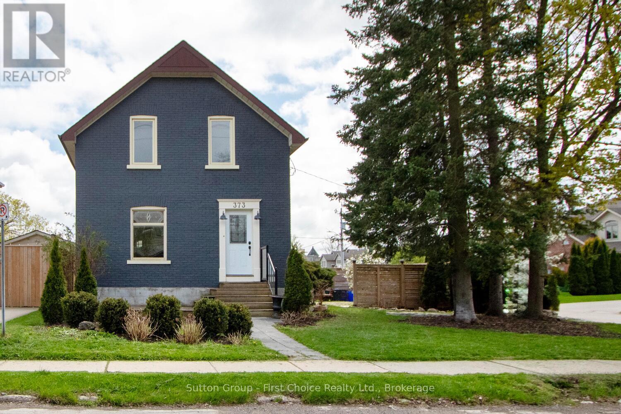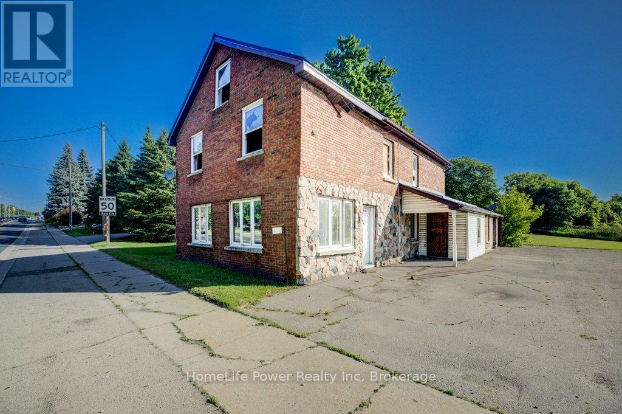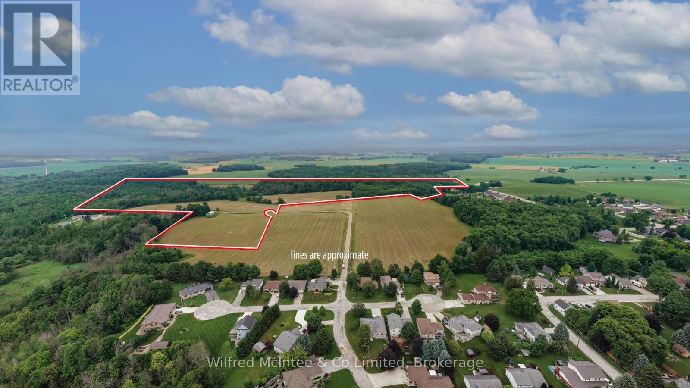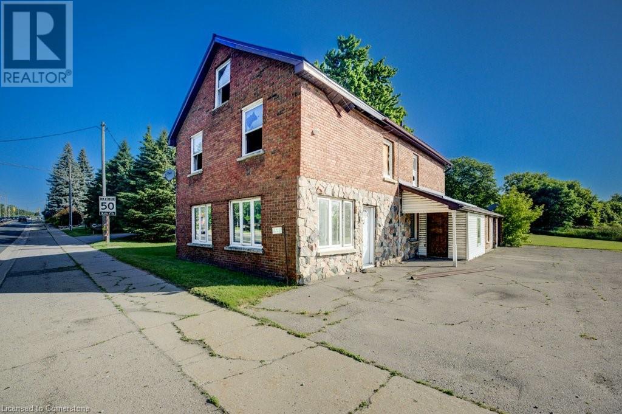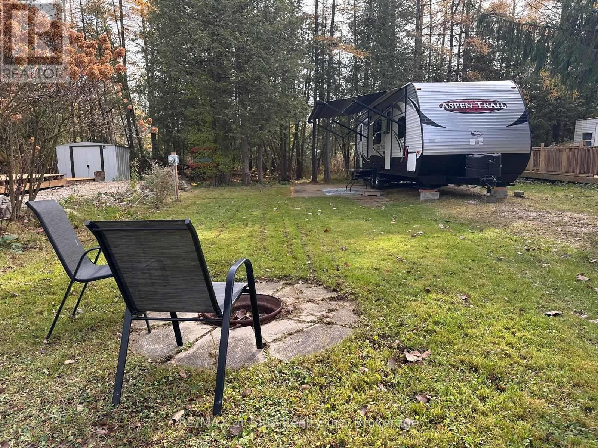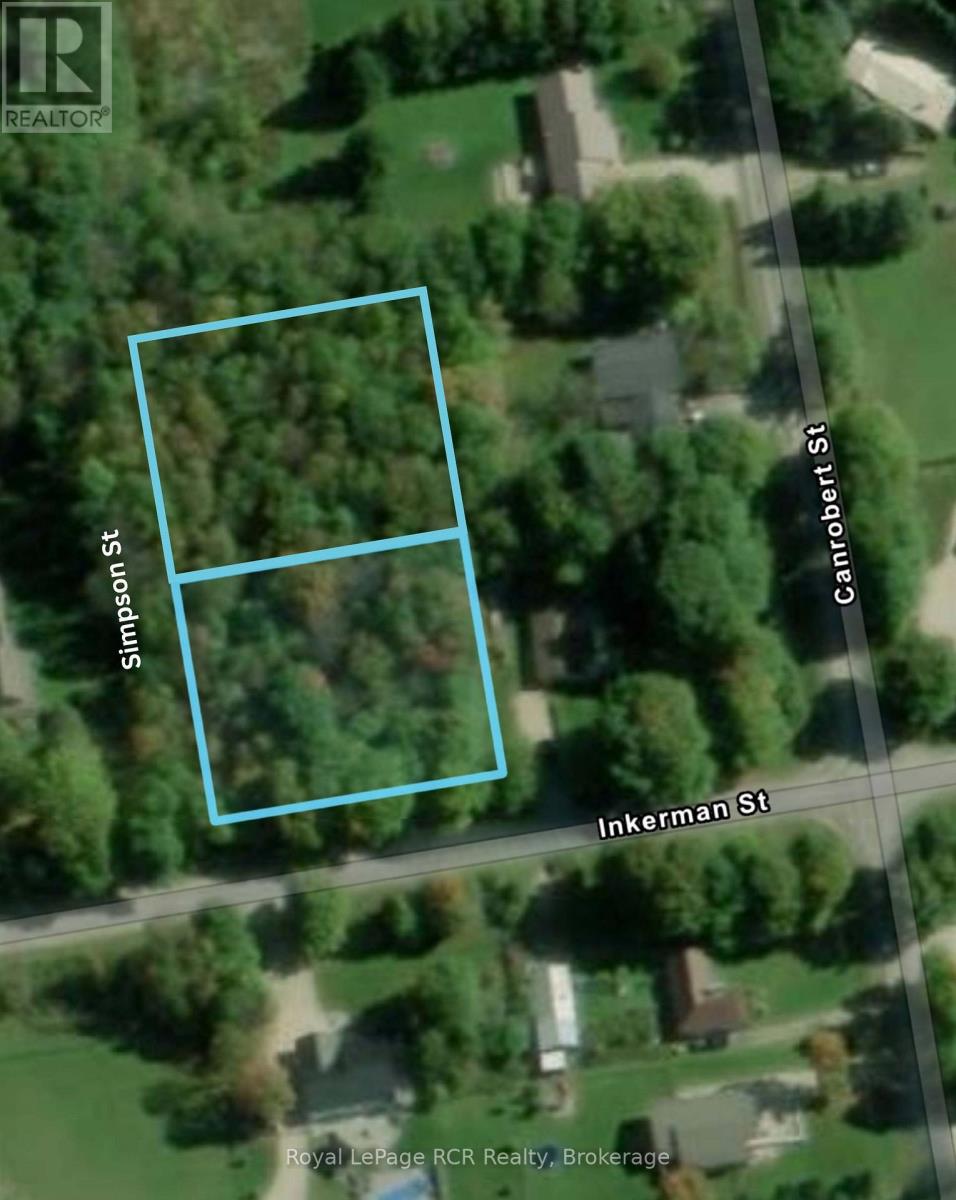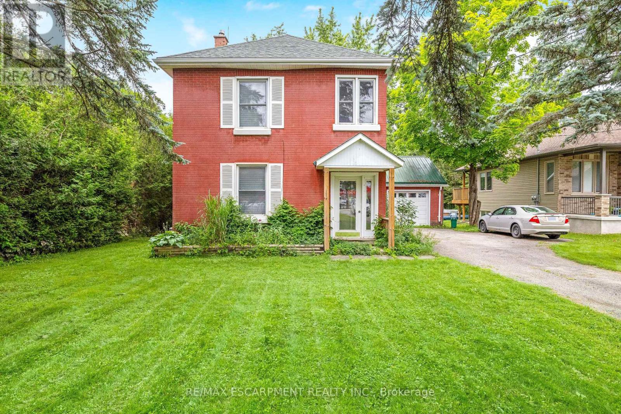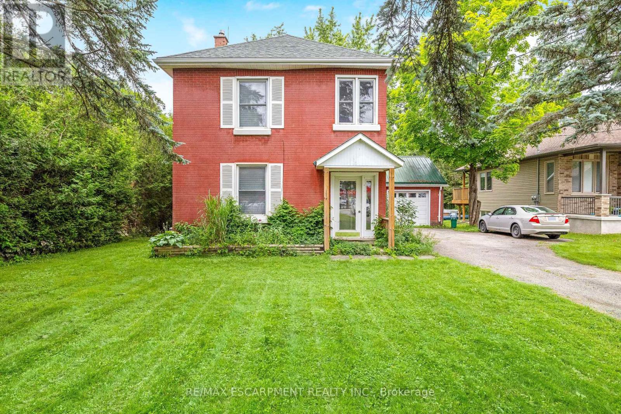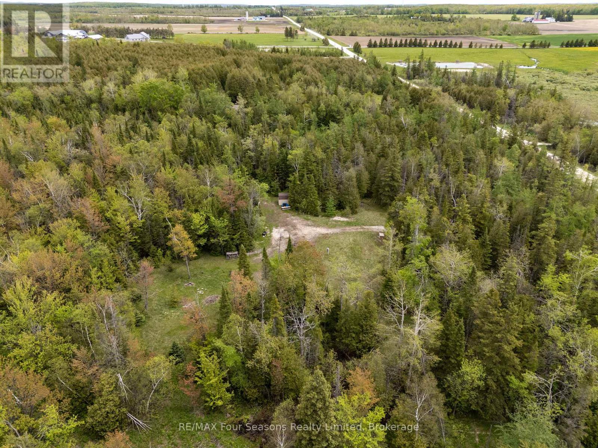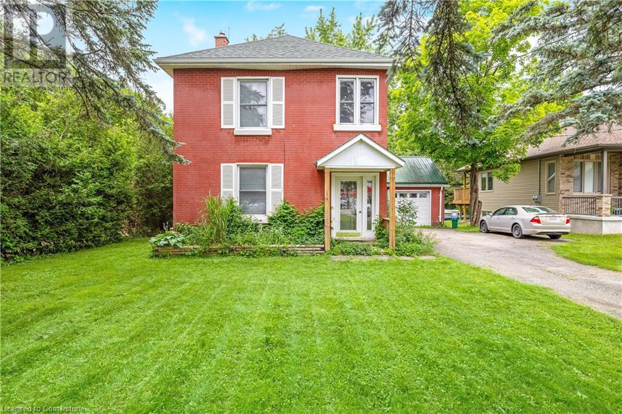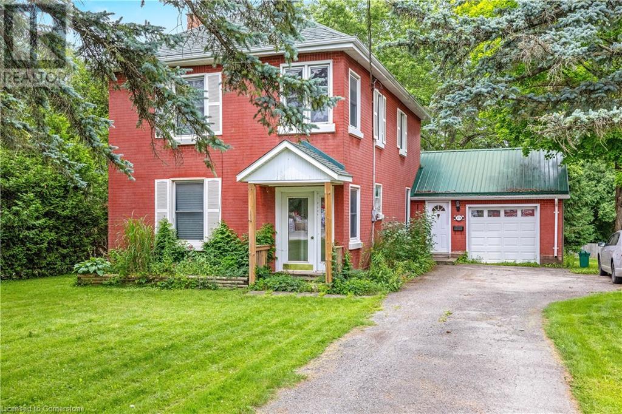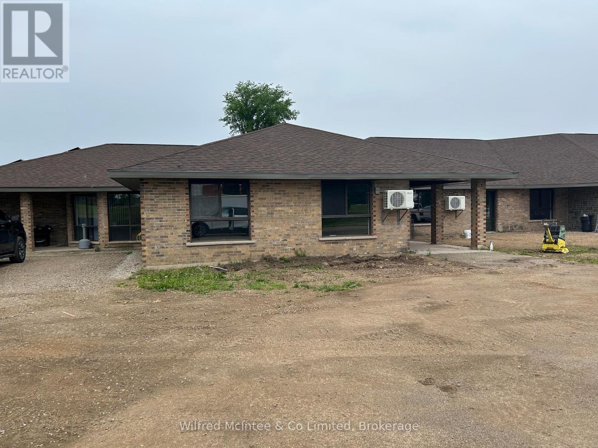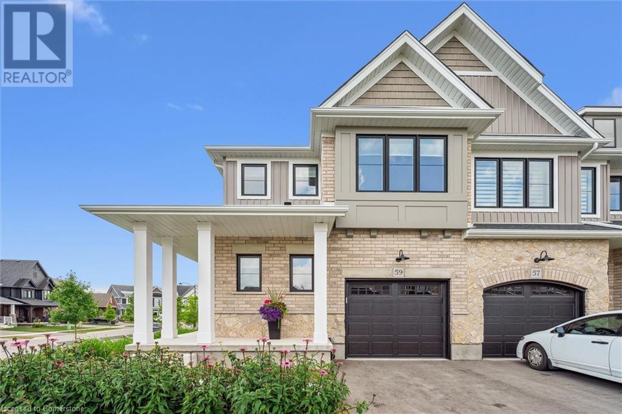Listings
19 Centre Street
Grey Highlands, Ontario
4 Level Sidesplit located on quiet street in Markdale. Close to shopping, churches & Schools. Starter opportunity available. Mature trees on the property. HOME IS BEING SOLD AS IS (id:51300)
Ipro Realty Ltd.
230 St Andrew Street E
Centre Wellington, Ontario
Welcome to your private Riverfront Retreat! This exceptional former church has been transformed into a luxurious downtown residence, boasting over 3,600 finished square feet and more than 80 feet of stunning river frontage. With 3 spacious bedrooms and 3 baths, this home offers endless possibilities, from in-law accommodations to a home business or retreat centre. Experience the charm of stained glass windows, elegant wood floors, and soaring cathedral ceilings throughout. Cozy up by one of the two gas fireplaces or unwind in the open-concept master suite, complete with its own balcony. The chef's kitchen is perfect for entertaining, complemented by a formal dining area. T he walk-out basement leads to a family room and two additional bedrooms, providing ample space for relaxation and gatherings. Step outside to your newly rebuilt two-tier, 713 sq ft riverside deck, ideal for enjoying the serene surroundings. Embrace the rich history of this unique property while envisioning your future in this remarkable home. (id:51300)
Keller Williams Home Group Realty
230 St Andrew Street E
Centre Wellington, Ontario
Welcome to your private Riverfront Retreat! This exceptional former church has been transformed into a luxurious downtown residence, boasting over 3,600 finished square feet and more than 80 feet of stunning river frontage. With 3 spacious bedrooms and 3 baths, this home offers endless possibilities, from in-law accommodations to a home business or retreat centre. Experience the charm of stained glass windows, elegant wood floors, and soaring cathedral ceilings throughout. Cozy up by one of the two gas fireplaces or unwind in the open-concept master suite, complete with its own balcony. The chef's kitchen is perfect for entertaining, complemented by a formal dining area. T he walk-out basement leads to a family room and two additional bedrooms, providing ample space for relaxation and gatherings. Step outside to your newly rebuilt two-tier, 713 sq ft riverside deck, ideal for enjoying the serene surroundings. Embrace the rich history of this unique property while envisioning your future in this remarkable home. (id:51300)
Keller Williams Home Group Realty
7128 Egremont Road
Warwick, Ontario
Unlock immense potential with this 5.1-acre vacant land parcel on Highway 22 in Warwick. Offering excellent visibility and access, this property is ideal for developers, investors, or businesses seeking a strategic location near Highway 402 .The flexible Highway Commercial (C2) zoning permits a wide range of uses, including gas bars, restaurants, hotels, vehicle sales/service, and commercial storage. This is a prime opportunity to acquire a significant land holding and add substantial value.The property is subject to a Holding (H) provision, which presents a clear path for development upon buyer-led approval of private services. This is a unique chance for a savvy investor to acquire a prime commercial site at a fraction of the cost of fully serviced land. Sold "as-is, where-is". Buyers are responsible for conducting their own due diligence on all aspects of the property, including zoning, servicing, and development potential. Don't miss this chance to invest in a key Southwestern Ontario transportation corridor. Contact us for details. (id:51300)
Exp Realty
201 Concession 14 Concession
South Bruce, Ontario
4-Bedroom 2- Bathroom home on private half acre lot with detached workshop. Perfectly blending comfort and functionality, this property offers room to grow with many great updates throughout including the kitchen and upstairs bathroom. Main floor features include a comfortable woodstove, 4-pc bathroom, laundry with sink and a large bedroom. Outdoors, enjoy the peace and privacy of your expansive lot with plenty of space for gardening, play, or future projects. A standout feature is the detached 24x24 shop with running water, separate panel and a loft, perfect for hobbyists, storage, or a creative workspace. Whether you're looking for extra room to spread out or a versatile property with potential, this home is a great find. (id:51300)
Coldwell Banker Peter Benninger Realty
7392 Wellington Rd 51 Road
Guelph/eramosa, Ontario
First time on the market welcome to 7392 Wellington Road 51, Ariss. This charming raised bungalow offers a perfect blend of comfort, space and charm. Bright open space, ideal for entertaining. Lots of large windows flooding the home with natural light. Partially finished basement with nicely finished rec room with dry bar. Expansive yard ideal for gardening, outdoor fun or just enjoying the fresh air. If you are looking for a little space and want to escape the city but still want the convenience of being close by come check this home out. (id:51300)
Keller Williams Home Group Realty
90 Raglan Street
Central Huron, Ontario
Welcome to 90 Raglan Street in Clinton a cute and cozy two-bedroom home that is the perfect starter for anyone looking to settle on one of Clintons most desirable streets. Just one block from all the local schools, this well-maintained gem offers comfort, charm, and convenience all in one. Step inside to find a bright, updated kitchen with a movable island and newer appliances, opening to a welcoming dining area that is perfect for everyday meals or hosting friends. The cozy living room invites you to relax and unwind, while the hardwood floors add warmth and character throughout. The oversized laundry room has plenty of space for an office, hobby room or potentially another bedroom. The four-piece bath is fresh and functional, and the newer forced air gas furnace, water heater, and roof mean peace of mind for years to come. Outside, enjoy the fully fenced-in private yard surrounded by mature trees ideal for kids, pets, or simply enjoying nature. A private deck extends your living space outdoors, offering a quiet spot for morning coffee or summer evenings under the stars. Move-in ready and full of charm, this home is a wonderful opportunity to put down roots in a sought-after area. Come see what makes 90 Raglan Street the perfect place to call home. (id:51300)
RE/MAX Reliable Realty Inc
373 Brunswick Street
Stratford, Ontario
Welcome to 373 Brunswick Street - a stylish, move-in-ready home that blends thoughtful updates with timeless charm in the heart of Stratford. Located in walking distance of downtown Stratford, the Avon River and Festival Theatres, this 2 bedroom, 2 bath home has everything you need. The home features a beautifully renovated kitchen, modern finishes, and updated flooring. Enjoy the convenience of main floor laundry with a 2-piece bath, an attached garage, and bright spacious living perfect for everyday comfort or entertaining. The beautifully landscaped yard is a quaint oasis perfect for welcoming guests or relaxing with a book. All appliances are included! Contact your REALTOR for more information or to book your private showing! (id:51300)
Sutton Group - First Choice Realty Ltd.
59 Queen Street
Puslinch, Ontario
Exceptional Development Opportunity 0.769 Acre Lot at 59 Queen Street, Morriston, Ontario. Attention builders and developers! This is your chance to secure a premium 0.769-acre parcel in the desirable and fast-growing community of Morriston. Located at 59 Queen Street, this flat, generously sized lot offers a rare opportunity to build in a prime location just minutes from Highway 401 ideal for commuters and future homeowners alike. (id:51300)
Homelife Power Realty Inc
N/a Absalom Street
South Bruce, Ontario
56 acres located on the edge of Mildmay, Ontario, offering a mix of open farmland and mature bush. With approximately 22 workable acres and the rest in forest, this property provides a peaceful setting with a variety of uses. Access is available via Absalom Street or Otter Creek Crescent through an easement.A 30' x 40' storage shed is situated on the property, ideal for storing equipment, tools, or recreational gear. Whether you're looking for a recreational retreat, a place to build your dream home, or a long-term investment, this property offers great potential.With its location near town, the property may offer future development possibilities. A rare opportunity to own a sizeable piece of land in a quiet, growing community. (id:51300)
Wilfred Mcintee & Co Limited
59 Queen Street
Morriston, Ontario
Exceptional Development Opportunity 0.769 Acre Lot at 59 Queen Street, Morriston, Ontario. Attention builders and developers! This is your chance to secure a premium 0.769-acre parcel in the desirable and fast-growing community of Morriston. Located at 59 Queen Street, this flat, generously sized lot offers a rare opportunity to build in a prime location just minutes from Highway 401 ideal for commuters and future homeowners alike. (id:51300)
Homelife Power Realty Inc.
269 Ridley Crescent
Southgate, Ontario
Step into comfort and style with this newly built 3-bedroom, 2.5-bath detached home in Southgate, Dundalk. Its got a great-sized backyard that backs onto green space, perfect for relaxing or entertaining. You'll love the open-concept layout with 9-foot ceilings on the main floor, hardwood floors throughout, and a modern kitchen with stainless steel appliances. Theres also a double car garage and a bright, unfinished basement thats great for storage. Book a viewing and check out this awesome rental. (id:51300)
Homelife Superstars Real Estate Limited
10 - 245 Downie Street
Stratford, Ontario
Discover a hip and trendy 600 sq ft professional space within The Bradshaw, perfect for a variety of uses including office, retail, or an art studio. This versatile retail unit offers all utilities included, making it an excellent opportunity to establish your business in a vibrant setting with lots of potential. (id:51300)
RE/MAX A-B Realty Ltd
W 32 - 7489 Sideroad 5 E
Wellington North, Ontario
Don't miss out on this fantastic 2015 Aspen Trail AT2 model trailer located in SEASONAL Parkbridge Spring Valley Resort! Perfect for first-time buyers or anyone looking to upgrade their camping experience, this spacious 1 1/2 bedroom model offers much more room than you'd expect. The trailer features a private primary bedroom and a cozy nook with full-sized single bunk beds, making it ideal for families or hosting guests. The open layout maximizes living space and offers a large horseshoe dining table and a pull-out couch for extra sleeping space, creating a comfortable area for relaxing and entertaining. Situated on an oversized lot that backs onto a scenic forest, this property provides a private outdoor setting with a concrete patio, new Weber barbq, firepit, and a handy storage shed for all your camping gear. Located in the popular Parkbridge Spring Valley Resort, the park is open from the second weekend in May to the third weekend in October, giving you plenty of time to enjoy the amenities and nearby nature. Parkbridge Spring Valley Resort is packed with amenities to enhance your stay, including two pools (one for adults and one for families), a mini-putt course, a horseshoe club, and a sandy lake beach/swimming lake with volleyball and basketball courts. For social gatherings and events, there's a recreation hall with activities geared to both children and adults. Don't wait; call to schedule your viewing today and be ready for your summer! (id:51300)
RE/MAX At Blue Realty Inc
Lt12&13 Simpson Street
Grey Highlands, Ontario
Two Adjoining Lots in Eugenia Village Great Potential! Opportunity awaits in the charming community of Eugenia. This listing includes two separately deeded lots, each measuring 132 ft x 165 ft. ** LT 13 Simpson St S, Plan 20, Artemesia (420818000911600) is a buildable lot and is zoned Residential Private Services (R). This lot is a corner lot and fronts on Simpson Street (unopened) and Inkerman Street. To build on the property owner will need to apply for an entrance permit off of Inkerman Street through the Municipality of Grey Highlands Transportation Department. Entrances can only be approved through improved public streets. ** LT 12 Simpson St S, Plan 20, Artemesia (420818000911501) Interior lot with matching dimensions, currently Zoned Development. This lot is currently considered non-buildable due to lack of access to an improved municipal road. 2025 Tax Assessment: $32,000. To combine the lots into one building parcel, buyers may apply for a Deeming By-law under the Planning Act. Buyers to do their own due diligence regarding access, services, and zoning permissions. A unique opportunity to invest in one of Grey Countys most sought-after recreational areas, just minutes from Lake Eugenia, the Beaver Valley, and local trails. (id:51300)
Royal LePage Rcr Realty
274 Alma Street
Guelph/eramosa, Ontario
Welcome to this charming Victorian-style home nestled on a spacious, mature lot, offering tranquility and modern comforts in one. Boasting three bedrooms, this residence exudes classic elegance with contemporary updates throughout. The heart of the home lies in its updated kitchen, featuring sleek granite counters and ample cabinetry, complemented by hardwood flooring that graces the main level. Convenience meets functionality with a main floor mudroom and laundry room, alongside a convenient 2-piece powder room. The expansive living and dining rooms impress with their 9-foot ceilings, high baseboards, and illuminating pot lights. Upstairs, three generously sized bedrooms await, adorned with high-end broadloom, while a luxurious 4-piece bathroom showcases quartz counters and porcelain tiles. Step outside through the kitchen's walk-out onto a spacious 18' x 14' deck, perfect for entertaining or simply enjoying the serene surroundings. Located within walking distance to Rockwood Conservation Area, as well as nearby shops, restaurants, and schools, this home offers both convenience and the allure of nature's beauty. (id:51300)
RE/MAX Escarpment Realty Inc.
274 Alma Street
Guelph/eramosa, Ontario
ZONED C2 - with many permitted uses, this property is a great investment and offers you work from home opportunities. Welcome to this charming Victorian-style home nestled on a spacious, mature lot, offering tranquility and modern comforts in one. Boasting three bedrooms, this residence exudes classic elegance with contemporary updates throughout. The heart of the home lies in its updated kitchen, featuring sleek granite counters and ample cabinetry, complemented by hardwood flooring that graces the main level. Convenience meets functionality with a main floor mudroom and laundry room, alongside a convenient 2-piece powder room. The expansive living and dining rooms impress with their 9-foot ceilings, high baseboards, and illuminating pot lights. Upstairs, three generously sized bedrooms await, adorned with high-end broadloom, while a luxurious 4-piece bathroom showcases quartz counters and porcelain tiles. Step outside through the kitchen's walk-out onto a spacious 18' x 14' deck, perfect for entertaining or simply enjoying the serene surroundings. Located within walking distance to Rockwood Conservation Area, as well as nearby shops, restaurants, and schools, this home offers both convenience and the allure of nature's beauty. Certain imageshave undergone virtual renovations and will be noted as such in the photo gallery. (id:51300)
RE/MAX Escarpment Realty Inc.
348305 4th Concession B Concession
Grey Highlands, Ontario
VACANT LAND - 52+ acre wooded lot in Grey County ~ COMPLETE WITH 200 AMP HYDRO SERVICE , DRILLED WELL & PRIVATE DRIVEWAY ~ Build your dream home or a rural retreat from the city. Perfect for outdoor enthusiasts or a place to unwind ~ Privacy at its' finest ~ Call today for private showing. (id:51300)
RE/MAX Four Seasons Realty Limited
274 Alma Street Street
Rockwood, Ontario
ZONED C2 - with many permitted uses, this property is a great investment and offers you work from home opportunities. Welcome to this charming Victorian-style home nestled on a spacious, mature lot, offering tranquility and modern comforts in one. Boasting three bedrooms, this residence exudes classic elegance with contemporary updates throughout. The heart of the home lies in its updated kitchen, featuring sleek granite counters and ample cabinetry, complemented by hardwood flooring that graces the main level. Convenience meets functionality with a main floor mudroom and laundry room, alongside a convenient 2-piece powder room. The expansive living and dining rooms impress with their 9-foot ceilings, high baseboards, and illuminating pot lights. Upstairs, three generously sized bedrooms await, adorned with high-end broadloom, while a luxurious 4-piece bathroom showcases quartz counters and porcelain tiles. Step outside through the kitchen's walk-out onto a spacious 18' x 14' deck, perfect for entertaining or simply enjoying the serene surroundings. Located within walking distance to Rockwood Conservation Area, as well as nearby shops, restaurants, and schools, this home offers both convenience and the allure of nature's beauty. Certain images have undergone virtual renovations and will be noted as such in the photo gallery. (id:51300)
RE/MAX Escarpment Realty Inc.
274 Alma Street Street
Rockwood, Ontario
Welcome to this charming Victorian-style home nestled on a spacious, mature lot, offering tranquility and modern comforts in one. Boasting three bedrooms, this residence exudes classic elegance with contemporary updates throughout. The heart of the home lies in its updated kitchen, featuring sleek granite counters and ample cabinetry, complemented by hardwood flooring that graces the main level. Convenience meets functionality with a main floor mudroom and laundry room, alongside a convenient 2-piece powder room. The expansive living and dining rooms impress with their 9-foot ceilings, high baseboards, and illuminating pot lights. Upstairs, three generously sized bedrooms await, adorned with high-end broadloom, while a luxurious 4-piece bathroom showcases quartz counters and porcelain tiles. Step outside through the kitchen's walk-out onto a spacious 18' x 14' deck, perfect for entertaining or simply enjoying the serene surroundings. Located within walking distance to Rockwood Conservation Area, as well as nearby shops, restaurants, and schools, this home offers both convenience and the allure of nature's beauty. (id:51300)
RE/MAX Escarpment Realty Inc.
25 Howard Marshall Street
North Dumfries, Ontario
Rare Executive Home Opportunity on a Prestigious Ayr Street!!! Welcome to a rare opportunity to own a stunning 4-bedroom, 3-bath executivehome located on one of the most highly sought-after streets in the charming and picturesque town of Ayr, Ontario. This majestic property offersthe perfect blend of luxury, comfort, and privacyideal for discerning buyers seeking an exceptional lifestyle. From the moment you arrive, youllbe captivated by the impressive curb appeal, expansive front yard with ample parking, and a serene, private backyard oasis that promises peaceand tranquility. Step inside to an open-concept main floor that is bright and airy, featuring soaring ceilings and abundant natural light. Thespacious living and dining areas flow seamlessly into the gourmet-friendly kitchen, with a walkout to a large deckperfect for entertaining orenjoying evening barbecues. Upstairs, youll find four generously sized bedrooms, including a luxurious primary suite complete with a spa-likeensuite featuring double sinks and a relaxing soaker tub. An additional full bathroom with double sinks ensures convenience for the whole family.The lower level is a blank canvas, offering endless possibilitiesideal for a multigenerational setup, home gym, entertainment zone, or additionalliving space for a growing family. The walkout leads to a covered patio and a brand new, high-end hot tubyour own private retreat forrelaxation and enjoyment. Dont miss your chance to call this exceptional property home. Homes of this calibre in such a coveted location rarelybecome availablebook your private showing today! (id:51300)
RE/MAX Twin City Realty Inc.
7 - 380 1st Avenue N
Arran-Elderslie, Ontario
Beautiful Newly Renovated 1 Bedroom Rental with Den with All Utilities Included! Unit offers 760 sq. ft. of beautifully renovated living space for just $2100/month, with all utilities included. You only pay for internet and TV. Be the first to move in and enjoy the fresh, modern finishes and brand-new appliances. Common Laundry is steps away. Located on the north end of Chesley, this property is surrounded by greenspace and offers peaceful, scenic living with convenient access to town amenities. Chesley features a hospital, library, family health team clinic, local services, and charming stores all just minutes away. Available immediately with additional units available. Don't miss your chance to call this beautiful space home. Call today to schedule a viewing! (id:51300)
Wilfred Mcintee & Co Limited
59 Hedley Lane
Elora, Ontario
Welcome to the very desirable South River community in beautiful Elora. This spacious end unit townhome is a short walk to downtown Elora and all that is has to offer. Great coffee shops, restaurants, shops and incredible natural beauty set on the Grand River. The unit itself has plenty of great upgrades including amazing 9-foot ceilings, quartz countertops and stainless-steel appliances among others. Did I mention it was an end unit Incredible natural light throughout the home!! The main floor has a great open concept; great for entertaining or just keeping a close eye on your family. Handy two-piece bathroom, access to the garage and a large sliding door out to the oversized back deck finish off this level. Head upstairs and find three bedrooms, two full bathrooms and your convenient bedroom level laundry room as well as a bonus space at the top of the stairs that could be used for a great office or reading nook. The primary bedroom is quite large complete with ensuite bathroom with large walk-in shower as well as nice sized walk-in closet. To top it off the lower level is fully finished with another beautiful three-piece bathroom. Lots of space for your family movie nights play room or an incredible escape for a teen. Overall, this home checks all of your boxes and will not disappoint. Come have a look! (id:51300)
Keller Williams Home Group Realty
245 Walnut Street
Lucan Biddulph, Ontario
Welcome to 245 Walnut Sta stunning executive bungalow offering over 2,000 square feet of beautifully finished main floor living space. Set on an impressive 217-foot deep lot, this home is the perfect blend of luxury, comfort, and thoughtful design. You'll be greeted by exceptional curb appeal, highlighted by modern stonework, a covered front porch, and a concrete driveway. Inside, the welcoming foyer leads to a formal dining room with a custom accent wall and a convenient serving area ideal for entertaining or family gatherings.The gourmet kitchen is a showstopper, featuring white cabinetry, quartz countertops, stainless steel appliances, and a spacious island that seamlessly connects to the great room. Enjoy cozy evenings by the gas fireplace, or take in the abundance of natural light and views of the impressive backyard.Step through the dinette to a generous covered deck and a 20 x 30 poured concrete pad perfect for outdoor dining or relaxing.The private bedroom wing offers two large bedrooms and a full bathroom, while the primary suite is a true retreat with vaulted ceilings, a spa-inspired five-piece ensuite, and a custom walk-in closet/dressing room.A dedicated laundry room provides plenty of storage and functionality. The fully finished lower level extends your living space with a sprawling rec room, ample storage, rough-in for a bar, a beautifully finished office that doubles as a workout room, an additional bedroom, and a full bath ideal for guests or a growing family.The backyard is a rare find in Lucan, with a 217 deep lot lined by mature trees for privacy. Enjoy the hot tub (installed in 2022) and a custom storage shed.This home is truly magazine-worthy offering high-end finishes, functional spaces, and every feature you could want, all in a family-friendly, growing community with great schools, parks, and amenities nearby. Don't miss your chance to make this exceptional property your new home, book your private showing today! (id:51300)
Century 21 First Canadian Corp




