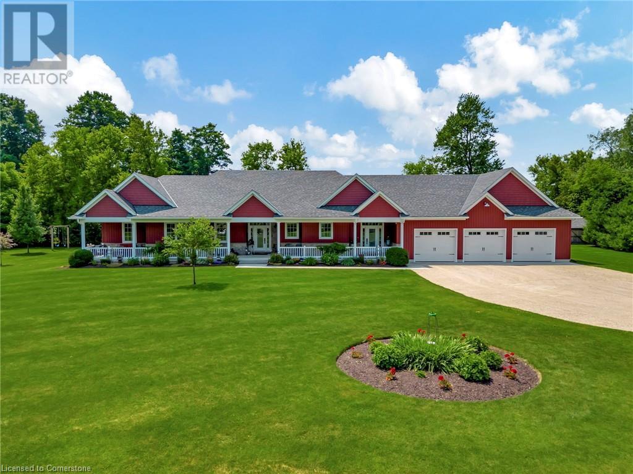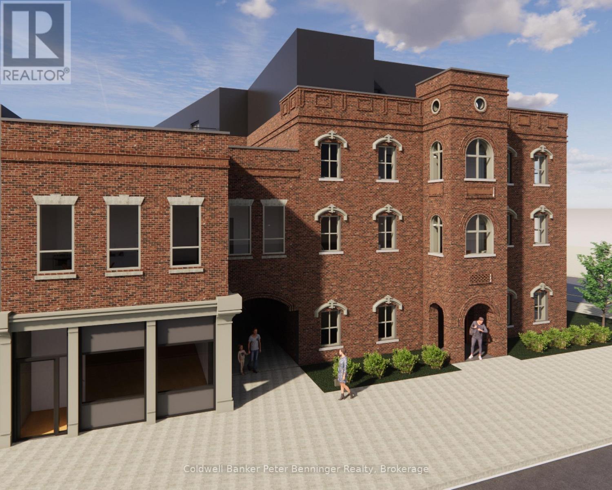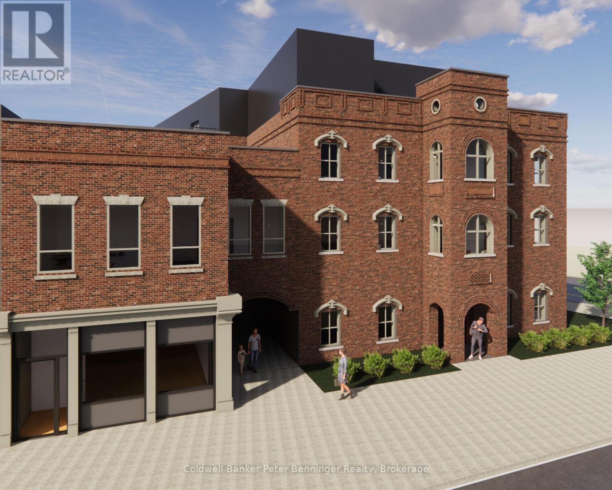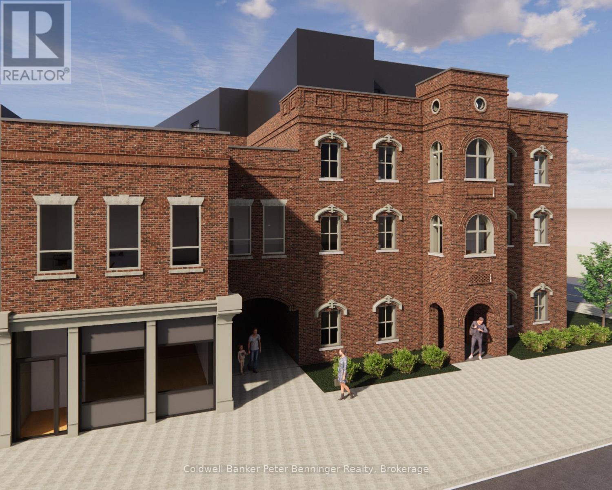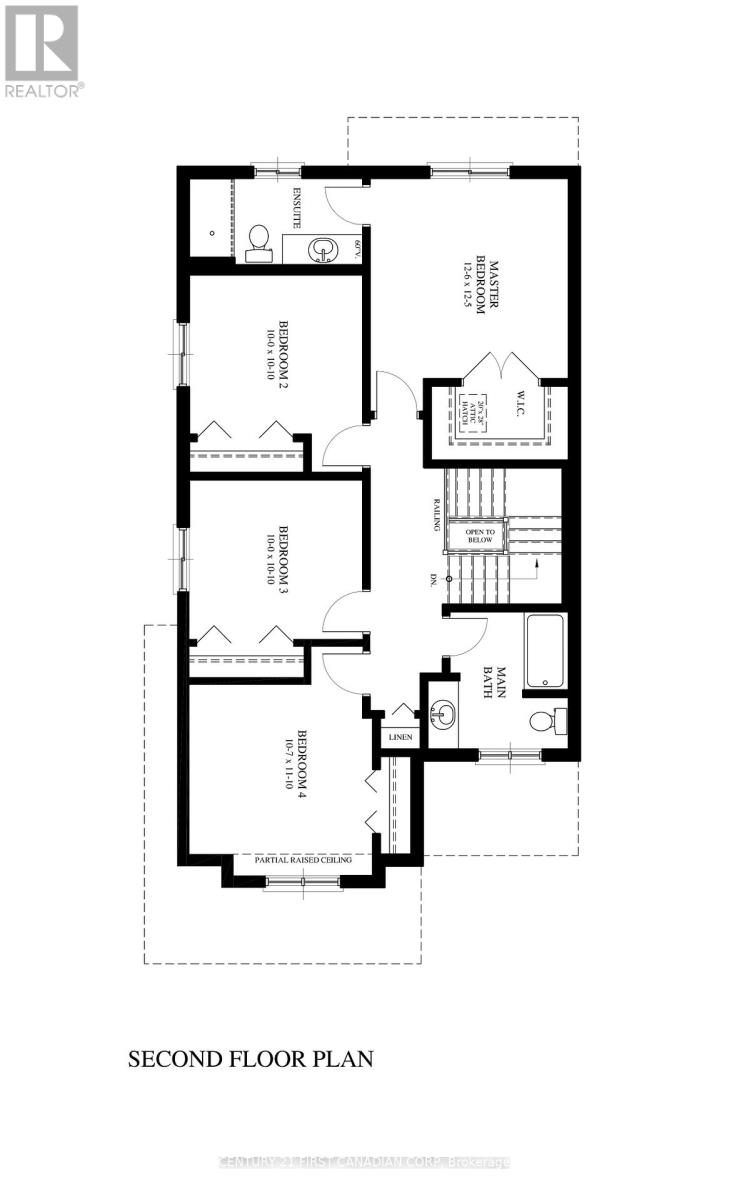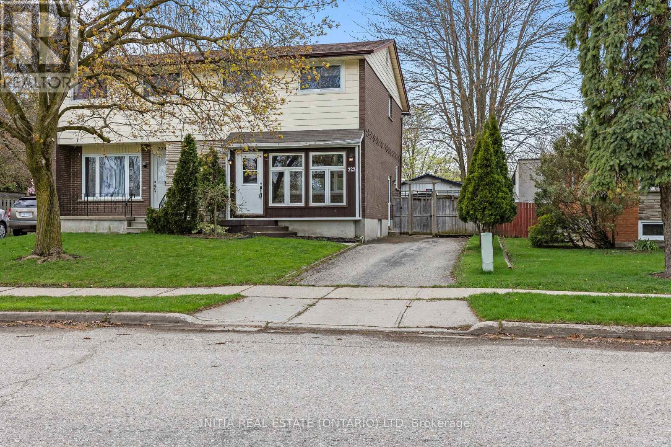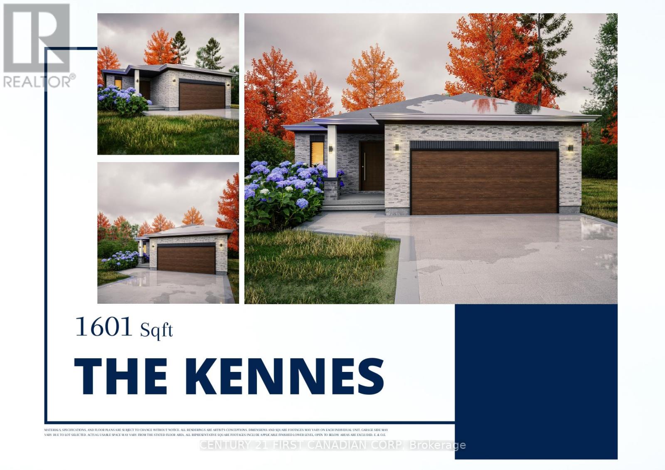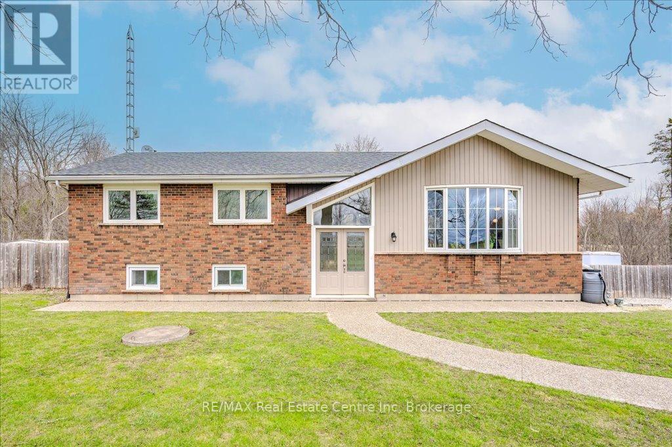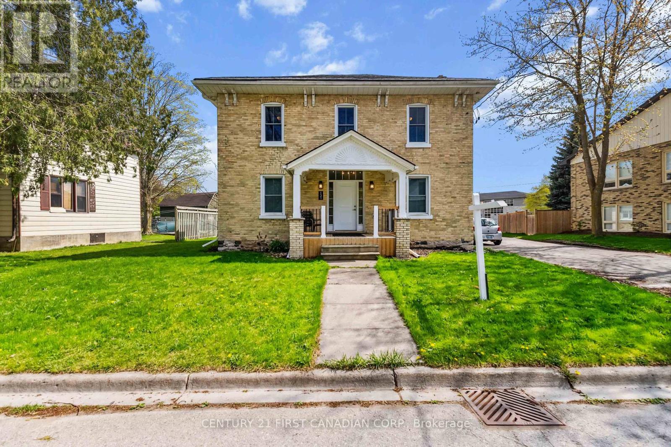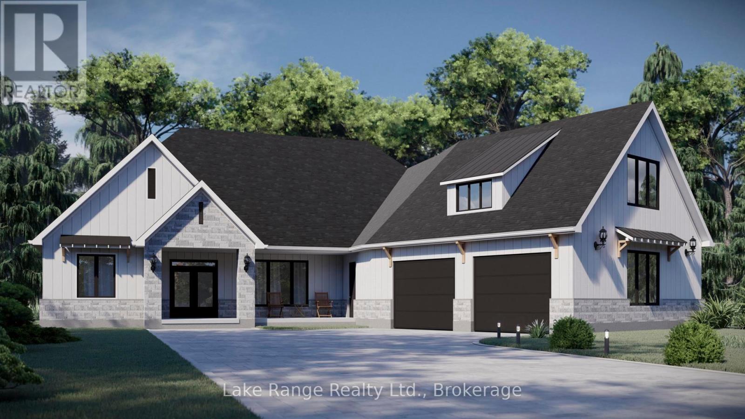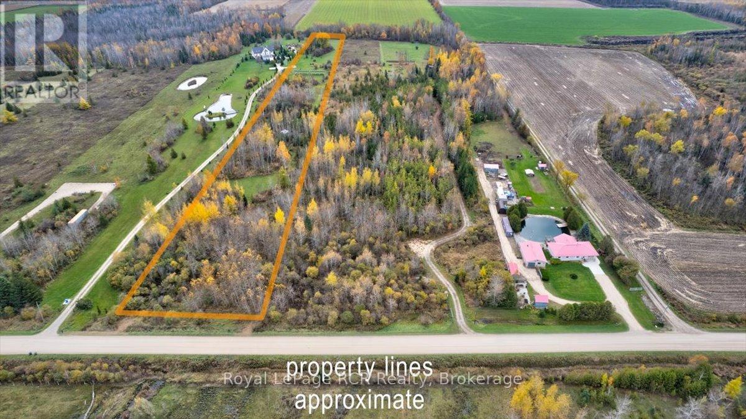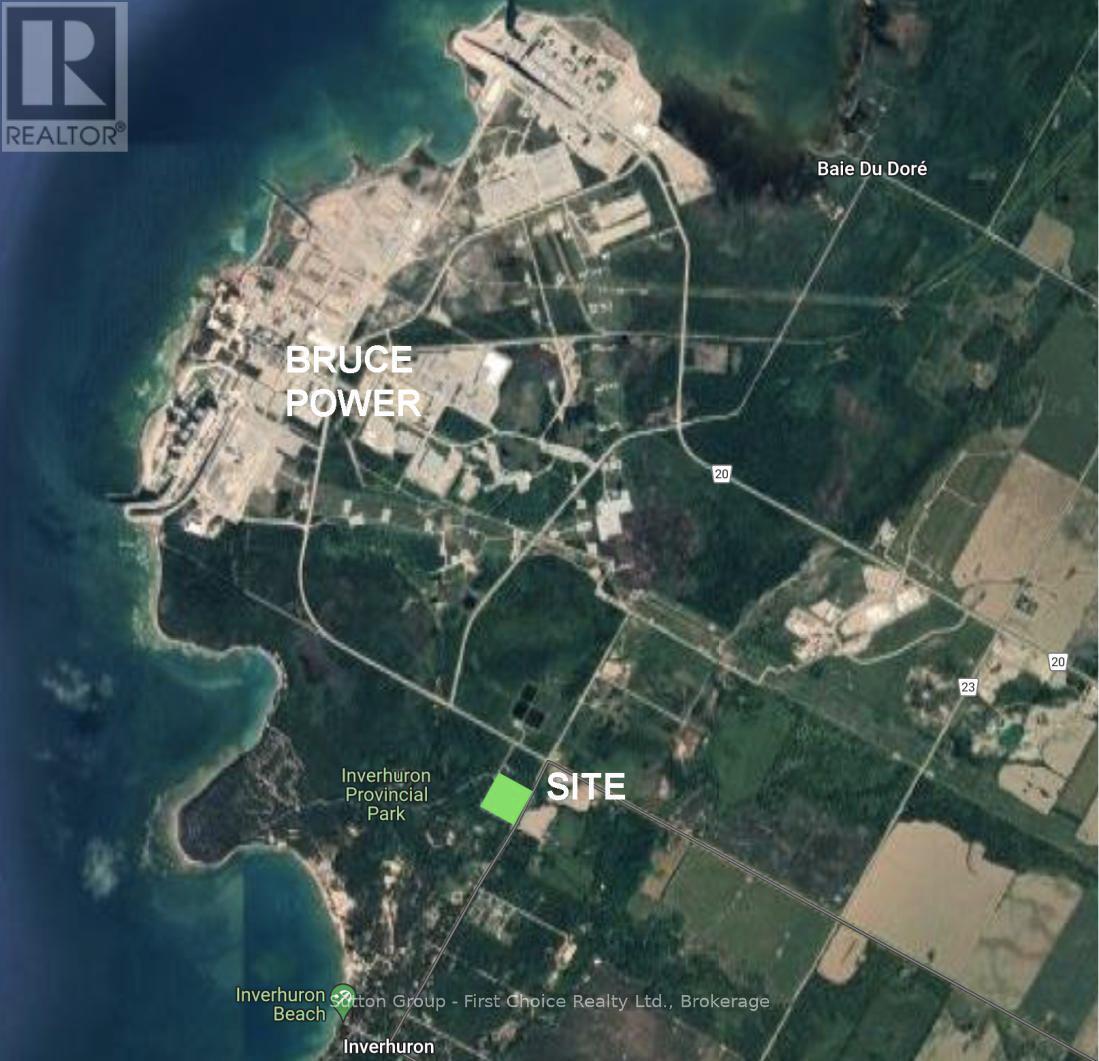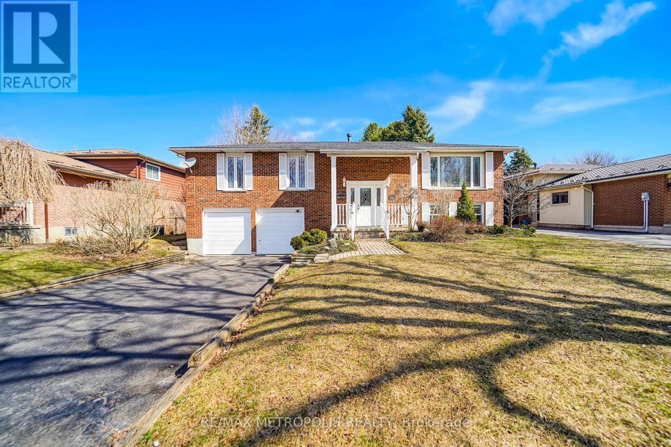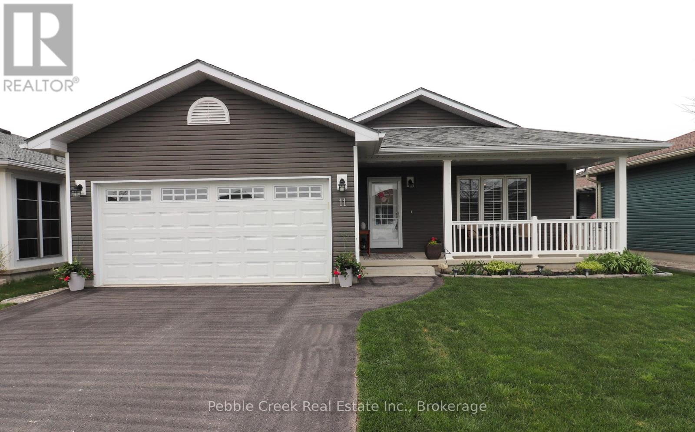Listings
Lt 32 & 33 Conc 1 &2 Road
South Bruce, Ontario
Introducing this 198 acre land parcel in Culross Township, South Bruce. This property is located 5km North of Whitechurch between Wingham and Lucknow, Fronting on the South side of Conc.2, West of Kings Road. With 96 workable acres of naturally draining Donnybrook Loam soil this should not be overlooked to add to your land base. The two fields are broken up into a 55 acre front field and a 41 acre back field. The acreage of forestry here also offers an ideal landscape for an outdoor enthusiast or fulfill your dreams with very own hunting ground that offers some cashflow. Taxes to be determined by confirmation from municipality. (id:51300)
RE/MAX Centre City Realty Inc.
RE/MAX Centre City Phil Spoelstra Realty Brokerage
3034 Station Rd
Fordwich, Ontario
Welcome to 3034 Station Road, Fordwich — where luxurious country living meets thoughtful design and functionality on 3.4 acres of beautifully landscaped land. This custom-built bungalow boasts over 3,000 sq. ft. above grade with accessibility in mind, offering wide hallways, doors, and a main-floor layout perfect for families or retirees alike. Inside, you'll find 4 bedrooms, 4 bathrooms, a gourmet kitchen with high-end appliances, and a sprawling dining area ideal for entertaining. The finished basement includes a massive rec room, extra bedroom, ample storage, and even a cold cellar. The heated attached triple garage and oversized workshop—with separate heat, power, and water—are a dream for hobbyists or entrepreneurs. Modern comforts include a high-efficiency propane furnace, central air, water treatment systems, partial generator, and smart layout with main-floor laundry and mudroom. Enjoy tranquil pond views, peaceful walking trails, and nature right outside your door, all while being minutes from the heart of Fordwich and nearby towns like Wingham and Listowel for shopping, schools, and healthcare. Whether you’re raising a family, downsizing with style, or need space to grow your business from home, this stunning property offers unmatched versatility, privacy, and quality craftsmanship. Book your private showing today and discover everything this one-of-a-kind home has to offer! (id:51300)
Exp Realty
754 8th Concession Road W
Hamilton, Ontario
Welcome to your hilltop sanctuary! This charming 3+2 bedroom, 2-bathroom ranch bungalow is nestled on a serene 3/4 acre lot, offering peace, privacy and spectacular views. Perched above it all, this home features a wraparound deck perfect for morning coffee or sunset entertaining. The main level boasts a bright, open-concept layout with spacious living and dining areas and three bedrooms, two with walkouts. The finished lower level includes two additional bedrooms, a full bath and walkouts to the lush backyard Ideal for guests, in-laws or extra living space. Surrounded by nature and flooded with natural light, this home is a rare retreat just minutes from town. Originally constructed with passive solar options in mind, the expansion opportunities are endless. This is your chance to own this perfect blend of comfort, function and breathtaking scenery. RSA. (id:51300)
RE/MAX Escarpment Realty Inc.
36881 Dungannon Road
Ashfield-Colborne-Wawanosh, Ontario
Discover the potential of this exceptional 46-acre certified organic farm, ideally situated in the heart of Huron County. With approximately 36 workable acres of fertile mixed clay loam and silt loam soils, this property is well-suited for a variety of crops and farming practices. An additional 5 acres of mature bushland offers both ecological diversity and recreational possibilities.The farm has been dedicated to producing certified organic grains and specialty crops, reflecting a commitment to sustainable agriculture. A significant feature is the 6,000 sq ft storage building, which includes a small shop area for tools and supplies, as well as an office with a showroom and kitchenette to support your business operations. Two additional open sheds provide versatile space for equipment storage. Conveniently located just 10 minutes from the shores of Lake Huron and approximately 1 hour and 20 minutes from London, Ontario, this property offers both tranquility and accessibility. Whether you're an established farmer or looking to embark on a new agricultural venture, this farm presents a unique opportunity to invest in value-added farmland. Don't miss this chance to own a piece of Huron County's rich agricultural landscape. Schedule your private tour today to experience the full potential of this remarkable property. (id:51300)
Royal LePage Heartland Realty
23 Whitcombe Way
Puslinch, Ontario
Unrivaled luxury awaits at 23 Whitcombe Way, Puslinch-- a custom-built bungalow blending timeless elegance with modern grandeur. Set on over half an acre with serene pond views, this 5,200+ sq.ft. masterpiece boasts a stone exterior and a heated triple-car garage, perfect for car lovers. The custom-landscaped yard enchants with stone interlocking, an 11-zone sprinkler system, and a fenced oasis framed by towering trees. Inside, a vaulted foyer with 15-ft ceilings flows into a family room featuring a 72 linear gas fireplace. The gourmet kitchen shines with Gaggenau appliances, a quartz island, and bespoke cabinetry extending to a butlers pantry. Entertain effortlessly on the porch, equipped with a built-in BBQ, outdoor kitchen, and motorized screens. The primary suite offers a walkout to the porch, a walk-in closet with custom organizers, and a 5-piece spa bath with heated floors. With 4+1 bedrooms (one currently a gym downstairs), an office/den, and closets fitted with organizers, plus 3 luxurious baths, every detail exudes refinement. Built in 2021/2022 with a premium roof, windows, furnace, and 2025-upgraded front and basement doors, quality is unmatched. The walk-out lower level impresses with a wet bar, third fireplace, custom cabinetry, and a stone patio with a hot tub. A custom shed and pro landscaping complete this haven. Near schools and amenities, yet tranquil, Puslinch offers elegance, nature, and connectivity- no chaos or isolation. Its a hidden gem! Don't miss this dream home! LUXURY CERTIFIED. (id:51300)
RE/MAX Escarpment Realty Inc.
C-01 - 604 Queen Street S
Arran-Elderslie, Ontario
Of the three available Commercial spaces to lease, unit C-01 is well suited as a private Office. It has north facing windows overlooking Mill Drive and an interior entry via a foyer. Foyer is accessed from outside through a majestic archway. Monthly net lease includes TMI (Heat, Hydro, Water, Property Tax, Building Insurance and Snow Removal). HST will be applicable. This space will have its own private washroom, flooring and the walls will be painted. Landlord would consider rent plus improvements if new tenant requires any further renovations to be contracted. Location is ideal as not only is this new building right in the middle of Paisley, it's also central to all amenities and 2nd tier back from the Saugeen and Teeswater Rivers. Walking trails are close by for staff members who enjoy an active break-time. The Paisley Inn Residences building has been constructed to resemble its predecessor, the original Paisley Inn, which was a beloved icon for generations. Its central location in Bruce County served business well over the decades and once again Paisley is growing with 38 condo's also part of this development whose future occupants may also become patrons! Paisley is 22 km's from the Bruce Nuclear Power Visitor Centre, and a quick drive to the sandy beaches of Lake Huron. Local farmers markets, events, recreational activities and services makes the quality of life in Paisley very rich indeed. Construction to be finished in Summer of 2025 when occupancy permit has been granted. (id:51300)
Coldwell Banker Peter Benninger Realty
C-05 - 604 Queen Street S
Arran-Elderslie, Ontario
Of the three available Commercial spaces to lease, unit C-05 is well suited as an Office with direct main street sidewalk entry open to a high foot-traffic area. $28 psf (plus hst) includes TMI (Heat, Hydro, Water, Property Tax, Building Insurance and Snow Removal). This space will have its own private washroom, flooring and the walls will be painted. Landlord would consider rent plus improvements if new tenant requires any further renovations to be contracted. Location is ideal as not only is this new building right in the middle of Paisley, it's also central to all amenities and 2nd tier back from the Saugeen and Teeswater Rivers. Walking trails are close by for staff members who enjoy an active break-time. The Paisley Inn Residences building has been constructed to resemble its predecessor, the original Paisley Inn, which was a beloved icon for generations. Its central location in Bruce County served business well over the decades and once again Paisley is growing with 38 condo's also part of this development whose future occupants may also become patrons! Paisley is 22 km's from the Bruce Nuclear Power Visitor Centre, and a quick drive to the sandy beaches of Lake Huron. Local farmers markets, events, recreational activities and services makes the quality of life in Paisley very rich indeed. Construction to be finished in the Summer of 2025. (id:51300)
Coldwell Banker Peter Benninger Realty
C-02 - 604 Queen Street S
Arran-Elderslie, Ontario
Of the three available Commercial spaces to lease, unit C-02 is the largest and would be well suited as a Retail space or Office. It has a front entry from the sidewalk on the main street in a high foot-traffic area! $28 psf (plus hst) includes TMI (Heat, Hydro, Water, Property Tax, Building Insurance and Snow Removal). This space will have its own private washroom, flooring and the walls will be painted. Landlord would consider rent plus improvements if new tenant requires any further renovations to be contracted. Location is ideal as not only is this new building right in the middle of Paisley, it's also central to all amenities and 2nd tier back from the Saugeen and Teeswater Rivers. Walking trails are close by for staff members who enjoy an active break-time. The Paisley Inn Residences building has been constructed to resemble its predecessor, the original Paisley Inn, which was a beloved icon for generations. Its central location in Bruce County served business well over the decades and once again Paisley is growing with 38 condo's also part of this development whose future occupants may also become patrons! Paisley is 22 km's from the Bruce Nuclear Power Visitor Centre, and a quick drive to the sandy beaches of Lake Huron. Local farmers markets, events, recreational activities and services makes the quality of life in Paisley very rich indeed. Construction to be finished in the Summer of 2025 when occupancy permit has been granted. (id:51300)
Coldwell Banker Peter Benninger Realty
109 Holloway Trail
Middlesex Centre, Ontario
TO BE BUILT - Welcome to the HILLCREST model by Vranic Homes - the same layout as our model home at 133 Basil Cr. This 2 storey 4 bedroom home in beautiful Clear Skies is available with closing in late 2024/ early 2025. It's still possible to select your own finishing's, and don't wait - this home has a joint builder/developer incentive worth $50,000 (already reflected in the price). Promo is for a limited time only. Quality finishes throughout. See documents for a list of standard features. The attached video is from one of our completed homes and is intended as an illustration only. Visit our model at 133 Basil Cr in Ilderton - we are open weekends 2-4 and by appointment. Other models and lots are available, ask for the complete builder's package. (id:51300)
Century 21 First Canadian Corp
53 Concession 6 Concession
Brockton, Ontario
Experience the charm of country living on this one acre lot that offers a stunning view of the countryside. This home has undergone major upgrades over the past few years, including all exterior walls have been foam insulated, dry walled, rewired and also upgraded plumbing, flooring, baths and to top it all off there is a remodeled chef style kitchen with massive quartz counter top island, farm house sink, and loads of cabinets. On the main level you will also find the living room, 4 piece bath with a lovely soaker tub, as well as a newly added rear sun room that makes a great mudroom or a spot to sit and watch the sunrise and sunsets. The stunning staircase leads you up to 3 sunlit bedrooms and another 4 piece bath with laundry. The present owners renovated the lower level, giving them 2 additional rooms, utility room and an additional washer/dryer hook up with separate entrance provides easy access for moving stuff in or out of this area. Don't forget about the 40' x 50' shop which has 2 - 10'x12' doors, concrete floor, water and hydro, great place to work on projects or protect your large toys. The 8' X 12' shed is perfect for the patio furniture and kids toys. Propane furnace was installed in 2022, newer septic and weepers, as well as upgraded well pump. This is a place that you would be proud to call home. Just move in and enjoy! (id:51300)
Coldwell Banker Peter Benninger Realty
222 Elgin Crescent
Stratford, Ontario
Welcome to 222 Elgin Street, a charming 3+1 bedroom, 2 full bathroom home full of potential just minutes from vibrant downtown Stratford. With three parking spaces, low utility costs, and a private backyard featuring its own detached shop, perfect for a workshop, studio, or outdoor retreat this property offers flexibility for families, creatives, or investors alike. Whether you're looking for a comfortable primary residence, a getaway spot, or a potential Airbnb, this versatile home is ready for your personal touch. (id:51300)
Initia Real Estate (Ontario) Ltd
18 Woodmere Path
Middlesex Centre, Ontario
TO BE BUILT. Welcome to the KENNES model by Vranic Homes. This one storey, 2 bedroom home in beautiful Clear Skies is available with closing in late 2024 or early 2025. It's still possible to select your own finishings, and don't wait - this home may qualify for a joint builder/developer incentive worth $50,000. Promo is for a limited time only, and already reflected in the price - contact listing agent for details. See documents for a list of standard features. The attached pictures and video is from one of our completed homes and is intended as an illustration only. Visit our model at 133 Basil Cr in Ilderton, open Saturdays and Sundays 2-4 or by appointment. Other models and lots are available, ask for the complete builder's package. (id:51300)
Century 21 First Canadian Corp
5259 Wellington Rd 29
Guelph/eramosa, Ontario
This is your chance to own a piece of paradise! Located on just over a half acre lot, surrounded by conservation land and beautiful wildlife, this raised bungalow has everything your family needs. Upgrades in include: NEW Roof 2023, NEW Furnace, A/C & Propane tank 2023 and NEW Well and Sump pump. The large living room has lots of natural light from the bay window and has an open concept layout to the dining room, perfect for entertaining. The dining room also opens to a fantastic kitchen with stainless steel appliances and lots of counter and cupboard space. As your days wind down you will cozy into one of your 3 spacious bedrooms or utilize your newer 3 piece bathroom, equipped with a walk in shower. The basement is a walkout and has a game room combined with a recreation room that can be used for hours of entertaining or relaxing. There is also 2 pc bathroom and a workshop/laundry room that is waiting for your final touches to make it the overall house of your dreams. Located minutes from Guelph and Rockwood, this home is sure to check all want boxes. (id:51300)
RE/MAX Real Estate Centre Inc
131 Francis Street
Lucan Biddulph, Ontario
Discover a prime investment opportunity in the heart of Lucan with this well-maintained duplex at 131 Francis Street. This versatile property features two spacious 2 bedroom, 1 bathroom units, perfect for investors or owner-occupiers looking to offset mortgage costs. The upper unit is move-in ready, offering bright living spaces, a functional layout, and private access - ideal for owner occupancy or additional rental income. The lower unit is currently rented at $2100/monthly, providing immediate cash flow from a reliable tenant. Both units boast comfortable living areas, modern finishes, separate entrances and ample parking. Each unit comes with their own in-suite washer & dryer. Great opportunity to own this property in a growing community. (id:51300)
Century 21 First Canadian Corp.
23 Woolen Mill Lane
Erin, Ontario
A house has not come up for sale on this street in 13 years! Woolen Mill Lane is one of the best kept secrets in Erin. A dead-end street with no possibility of extension and the Woolen Mill Trail is right beside you for hiking or dog walking. Let's talk about the lot, 0.55 of an acre, private and graced with a lovely 12x16 timber frame screened in gazebo and a custom built Koi pond and waterfall. Weddings and showers have been hosted in this fully fenced backyard, with guests enjoying the flagstone patio with pergola. The 3+1 bedroom home has a warm, inviting decor and lovely renovated bathrooms and updated kitchen. Morning coffee and a good book will have you in the sunroom every morning overlooking the yard. The lower level walks in from the garage and the driveway, so super convenient for a home-based office with the extra door. A quick 5-minute walk will take you to the shops, restaurants and cafes on Main Steet in the beautiful Village of Erin, but also a simple 35-minute commute to the GTA. The possibilities are endless, it is time for your memories to be made here... (id:51300)
RE/MAX Real Estate Centre Inc.
Century 21 Millennium Inc.
6 Sunset Place
Huron-Kinloss, Ontario
Discover the perfect canvas for your dream home in the picturesque Sunset Place subdivision! This exceptional 2,637sq ft brand new home will be nestled on nearly half an acre, this lot offers a stunning blend of natural beauty & modern living. W/partially wooded terrain, this property combines clarity & tranquility, setting the stage for your ideal getaway. Just a short stroll from the sunsets of Lake Huron, this lot provides access to two beach entry points, perfect for indulging in lakeside leisure & adventures. Located near the Point Clark Marina, enjoy seamless access to boating & fishing activities, all within a welcoming community just 20 km from Kincardine & 40 km from Bruce Power. The interior of this home offers a variety of high-end features that can be tailored to your preferences; Choice of granite or quartz countertops, luxury vinyl plank flooring & tasteful tile in bathrooms, tiled walk-in ensuite shower, custom kitchen & cabinetry, all stainless steel appliances included, beautiful stone surround natural-gas fireplace for cozy evenings, In-floor heating on main level paired w/natural gas forced air for year-round comfort, air exchanger & central air for optimal climate control, buyer's choice of slab on grade or crawl space, maple-stained stairs, 200 amp electrical panel & choice of boiler or on-demand water heater. The exterior showcases; a spacious covered front & back porch w/concrete patio, perfect for outdoor gatherings & relaxation, LP (maintenance-free) smartside siding, Douglas fir timbers & a charming man-made stone exterior. A shingled roof, sodded yard & an attached two-car garage complete this stunning package. Enjoy the convenience of municipal water & septic. Whether you choose this home listed (w/a model to view) or opt for a custom build, you have the flexibility to select finishes, colours, & changes that reflect your personal style. Seize this opportunity to create your ideal living space in this beautiful setting. (id:51300)
Lake Range Realty Ltd.
Pt Lt 17 Southgate 12 Road
Southgate, Ontario
Looking for the perfect spot to build your dream home? This beautiful 6-acre country property might be just what you need. It already has solar panels in place to help with cash flow while you get started on your build. The owner is even willing to put in the driveway for you, so that's one less thing to worry about. There are lots of great local contractors around who can help bring your vision to life. Please don't walk the property without booking an appointment first. (id:51300)
Royal LePage Rcr Realty
10242 Shoreline Drive
Lambton Shores, Ontario
LAKEFRONT - ON the BEACH of Southcott Pines, coveted Shoreline Drive address with the pristine Lake Huron as your backdrop. Walk out your back door and directly to the beach. Stroll along the water to local shops and marina. Enjoy WATERFRONT Luxury. This Lakefront property with 75ft of frontage offers stunning views and world class sunsets. Surrounded by mature trees, this private 0.41 Acre lot is a secluded retreat. Manicured lawn and pathways lead to 2 tier deck with stairs directly to the sandy beach. Over 4000 sq ft of sprawling living space with 5+1 bedrooms and 4.5 bathrooms - an abundance of space for family getaways. The 2 story great room with fieldstone fireplace and vaulted ceilings commands the center of the home and exudes coziness and charm. Open kitchen flows to an additional living space with gorgeous windows and terrace doors leading to a covered porch overlooking the manicured lot and sparkling lake. MAIN FLOOR PRIMARY suite has ensuite and its very own living room/studio with scenic views. Main floor Guest bedroom with a vaulted ceiling. Upper Level has an additional 3 bedrooms , one of which has its own 2 pc ensuite. Lower level is finished with a family room , and additional bedroom, 3 pc bathroom and storage. Main Floor Laundry. High end quality can be found throughout this one of a kind property. Expansive forever decks with glass railings to maximize the views of the lake and world famous sunsets. Garage is huge, tandem 2 car with plenty of extra storage space. (id:51300)
Oliver & Associates Sarah Oliver Real Estate Brokerage
9369 Hwy 6 Highway
Wellington North, Ontario
Cash Crop Farm. This 50 acre farm has 28 acres workable, a 1568 square feet all brick bungalow with a large deck, a 31 ft x 72 ft shed as well as a 31 ft X 52 ft barn with a concrete manure pad. Remainder of property is bush. Great location on highway 6 north of Kenilworth. (id:51300)
Royal LePage Rcr Realty
17 Corbett Street
Southgate, Ontario
Welcome to this beautiful 2023 built detached home in the heart of Dundalk, perfect for families looking for comfort, space, and style. Featuring 3 spacious bedrooms, each with it's own private bathroom for ultimate convenience, plus an additional powder room on the main floor. The luxury hardwood flooring flows throughout the main level, staircase, and second floor hallway, creating a warm and elegant atmosphere. The well designed layout seamlessly connects the living, dining, and kitchen areas, with potential for a walkout deck from the kitchen, ideal for entertaining or relaxing outdoors. Located with no neighbors at the back, enjoy a peaceful view of the Grey County CP Rail Trail right from your backyard. Plus, with no sidewalk out front, you get more driveway space and easy snow removal in the winter. This home is a must see, offering modern finishes, smart layout, and plenty of room for your family to grow and make lasting memories. (id:51300)
Keller Williams Legacies Realty
113 Walsh Street
Wellington North, Ontario
Welcome to this beautifully crafted 3+1 bedroom, 3-bathroom bungalow, custom-built in 2022 by a trusted local builder. Nestled in a friendly and vibrant neighborhood, this home exemplifies superior craftsmanship, thoughtful design, and is still covered under the Tarion structural warranty. Step inside to find an open-concept layout filled with natural light. The spacious living room features a cozy fireplace and large windows, creating a warm and inviting atmosphere ideal for both relaxing and entertaining. The chef-inspired kitchen showcases locally made white cabinetry, quartz countertops, stainless steel appliances, and a large island with bar seating perfect for gatherings. From here, step out to a covered deck, a great spot for morning coffee or evening wind-downs. The primary suite is a serene retreat, offering tranquil backyard views, a generous walk-in closet, and a sleek ensuite with a glass shower. Two additional bedrooms, a stylish 3-piece bathroom, and a convenient laundry room complete the main level. The partially finished basement offers even more living space with a large recreation room, a fourth bedroom, a 3-piecebathroom, and a second full kitchen and laundry area with a separate entrance ideal for an in-law suite or potential rental income. A large unfinished area provides room for a home gym, workshop, or future customization. The heated garage is perfect for the hobbyist or DIY enthusiast, offering comfort and versatility year-round. Ideally located near the Arthur Community Centre and outdoor pool, and just a short stroll to downtown Arthur, you'll enjoy easy access to shops, restaurants, and local amenities. Don't miss this rare opportunity to own a home where modern luxury meets small-town charm this one truly has it all! (id:51300)
Keller Williams Home Group Realty
1 - 22 Alma Street
Kincardine, Ontario
Proudly presenting Parkside Woods, 22 Alma Street lot 1 - vacant, serviced, lot. Located within a to-be-built boutique subdivision development in Inverhuron, this property is incredibly located on the doorstep of Inverhuron Provincial Park and Bruce Power, providing exciting and diverse opportunities. Surrounded by nature and serenity this 1/2 acre lot offers multiple, custom, to-be-built options that can be explored with the developers, and their agent. (id:51300)
Sutton Group - First Choice Realty Ltd.
14 Murray Hill Road
Stratford, Ontario
**Priced to Sell** Nestled in one of Stratford's rarely offered family-friendly neighborhood, featuring professionally designed interiors, this custom renovated 3-beds bungalow with 3 full baths, sits on a generous 65 x 145 ft lot that is just steps from top-rated Avon Public School and 4-minute drive to downtown, blending luxury, comfort, and everyday convenience. Step into a welcoming entryway adorned with decorative marble stone tiles, leading to elegant wood stairs with iron pickets and rich 9" wide waterproof luxury laminate flooring that flows throughout the main level. A bright, open-concept layout connects to a walkout deck and a deep, tree-lined backyard ideal for summer BBQs, kids at play, or giving your pets the space they'll love. The heart of the home is a fully rebuilt kitchen featuring soft-close cabinetry, quartz double-edge countertops and backsplash, an upgraded island with enclosed garbage bins, and brand-new top-tier stainless-steel appliances. On top of that, all bathrooms have been meticulously renovated with quartz-top vanities, designer fixtures, backlit mirrors, and a spa-like ensuite showcasing mosaic tile flooring and a glass-enclosed shower. Downstairs, the finished basement offers flexible living space with a cozy brick fireplace, luxury vinyl plank flooring, a third full bathroom with oversized glass shower, and a laundry area with new steam-cycle front-load washer, dryer, and laundry tub ideal for guests, a home office, or an in-law/nanny suite. With an attached double garage and parking for four more vehicles in the driveway, this move-in-ready home is a rare Stratford find delivering space, sophistication, and style in one beautiful package. (id:51300)
RE/MAX Metropolis Realty
11 Windward Way N
Ashfield-Colborne-Wawanosh, Ontario
Welcome to The Bluffs at Huron! This stunning Cliffside B model is located just a short walk from lake access and the amazing recreation center, complete with indoor pool, sauna, library, banquet hall and various entertainment rooms. This immaculate home offers numerous upgrades including tray ceiling in the living room, rich grey cabinets in the kitchen with crown moulding, pantry, center island with quartz counter top and premium appliances. Additional upgrades include wide baseboard trim, pot lights and light fixtures, California shutters and premium blinds throughout. The spacious primary bedroom sports a large walk-in closet and 3 pc ensuite bath with light in the shower. Just down the hall there is a second bedroom and main 4pc bath with lighted tub/shower. Best of all, leading from the dining room patio doors is a spacious and inviting wooden deck with gazebo, offering the utmost in outdoor entertainment and privacy! There is even a natural gas BBQ hookup!. Plenty of storage options are available in the home as well, with lots of closets and storage in the full crawl space. There is also an attached 2 car garage. This impressive bungalow is located in an upscale adult land lease community on the shores of Lake Huron, close to several golf courses as well as shopping and dining in the beautiful Town of Goderich! (id:51300)
Pebble Creek Real Estate Inc.


