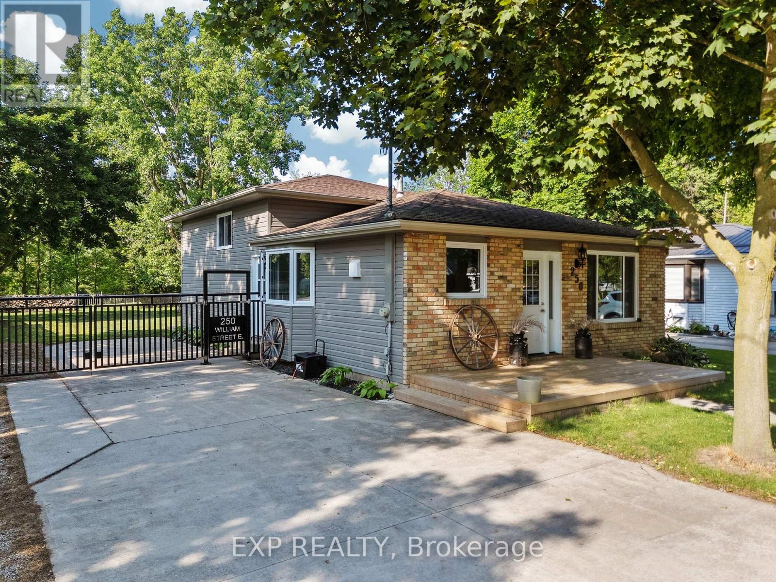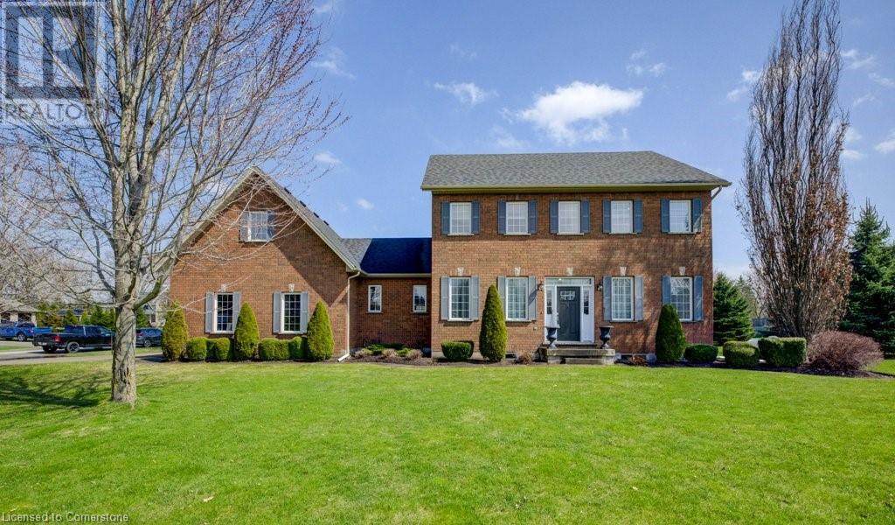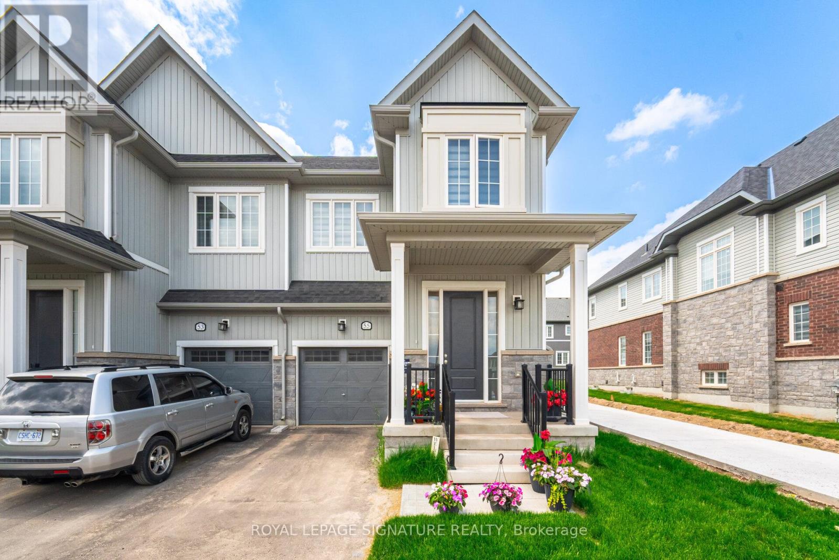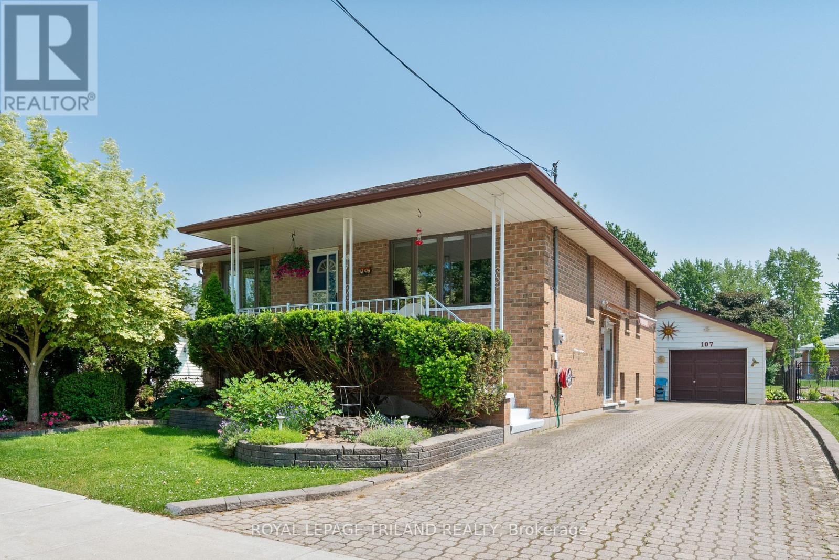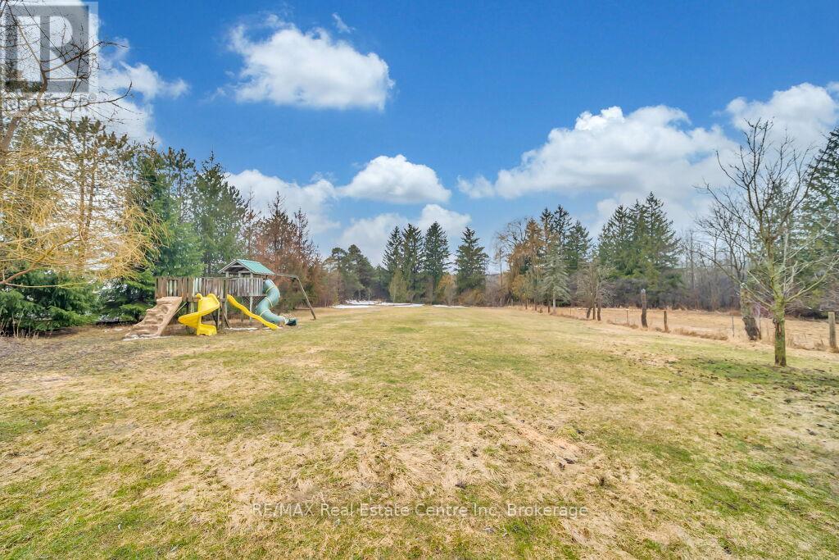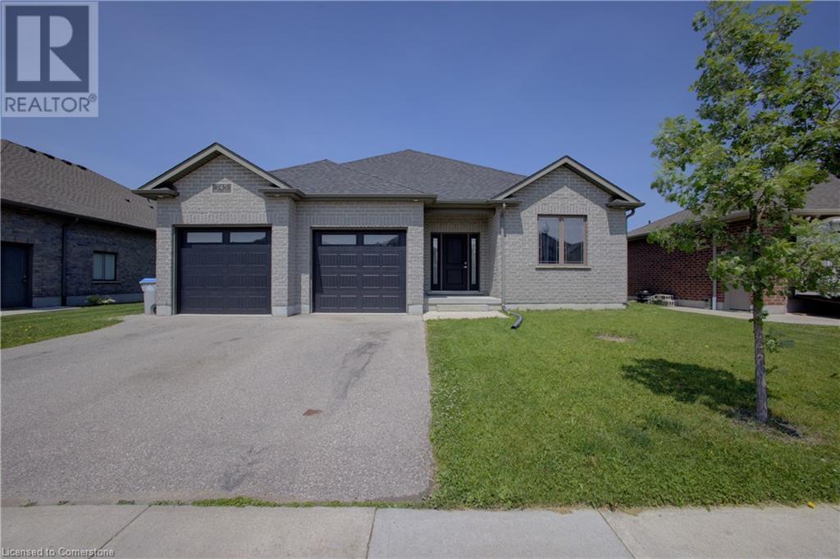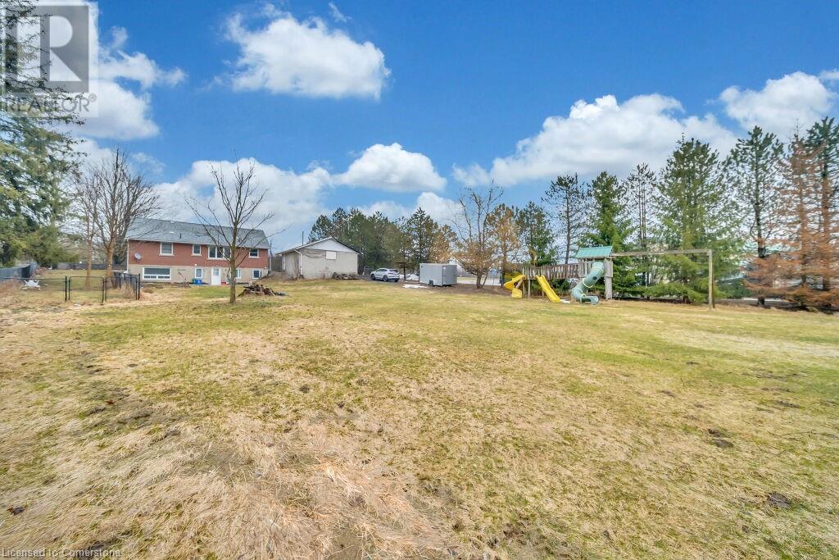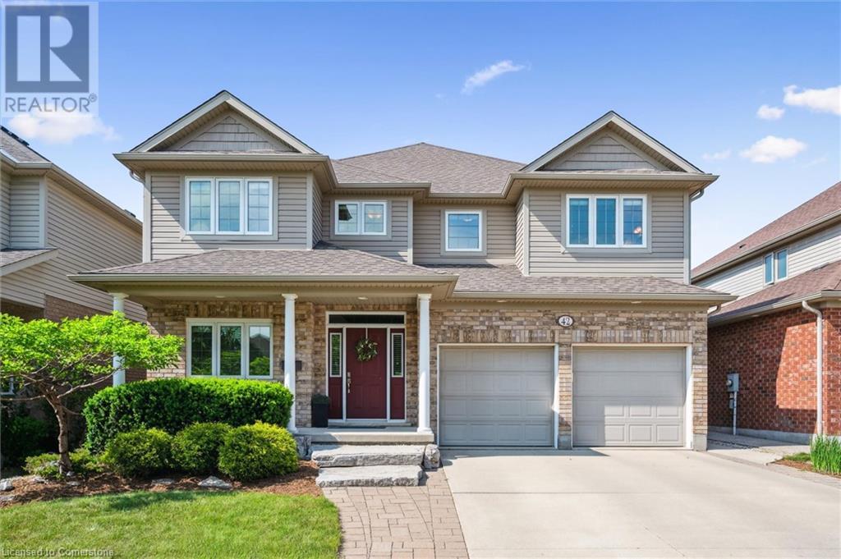Listings
250 William E Street
North Middlesex, Ontario
Welcome to 250 William Street East in the heart of Parkhill, Ontario an ideal family home on one of the towns most private and picturesque lots. Backing onto a serene open sod field with mature trees, this property offers both tranquility and space. Enjoy summer days in the fenced-in backyard featuring a sparkling pool, ample space for a fire pit, and a generous back deck perfect for outdoor entertaining. With a road allowance to the west, this lot offers privacy thats truly rare in town. Step inside this beautifully updated 4-level side split and prepare to be impressed. The upper level boasts two spacious bedrooms plus a large master bedroom with cheater access to a fully renovated 4-piece bath complete with double sinks. The main level features a bright dining area and an open-concept kitchen with brand-new appliances ideal for family meals and entertaining. Downstairs, you'll find a cozy yet expansive recreation room with a wood-burning fireplace and a modern 3-piece bath perfect for movie nights or hosting guests. The basement includes a laundry area, utility room, and plenty of storage space.Every inch of the top three levels has been thoughtfully renovated with new windows, fresh paint, and stylish flooring. This home is truly move-in ready just unpack and enjoy! Located only 15 minutes from the beach, 30 minutes to London, and 45 minutes to the U.S. border, Parkhill offers the best of small-town living with modern amenities. Enjoy nearby parks, a scenic conservation area, schools, an arena, fitness facilities, and sports courts. Don't miss your chance to own this private, turnkey family oasis book your showing today! (id:51300)
Exp Realty
4095 Princess Street
Millbank, Ontario
OPEN HOUSE SATURDAY JUNE 14, 11:00AM-1:00PM. Charming 2-Storey Family Home on a Spacious ½ Acre in Millbank! Welcome to your next chapter in the heart of Millbank! Nestled on a generous ½ acre lot, this beautifully maintained 2-storey home offers the perfect blend of space, comfort, and small-town charm—ideal for growing families and those who love to entertain. Step inside to find a bright, open-concept eat-in kitchen featuring a large island and direct walkout to the back deck—perfect for summer BBQs, weekend lounging, or watching the kids play in the yard. The main floor also includes a separate dining room for family meals and festive gatherings, a cozy living room to unwind in, and a dedicated home office to keep life and work in balance. Upstairs, you’ll discover four spacious bedrooms, including a sun-filled primary suite complete with a luxurious 5-piece ensuite. A second 5-piece bathroom ensures plenty of room for the whole crew. Freshly installed carpeting throughout the upper level adds warmth and a fresh, modern feel. Need more space? The unfinished bonus area above the garage is already roughed-in with propane and electrical—just waiting for your creative vision. Plus, the full basement offers even more potential for future living space, a rec room, or storage galore. Set in the quiet, family-friendly community of Millbank, this home is where comfort meets opportunity. “With a generous ½ acre lot, there’s plenty of room to dream big—whether it’s building the ultimate workshop, installing that backyard pool you’ve always wanted, or both!” Don’t miss your chance to call it yours! (id:51300)
Royal LePage Wolle Realty
55 Conboy Drive
Erin, Ontario
Under 1 year old home. Beautiful Town Of Erin Glen Community Ready To Move In For Lease. Semi-Detached Luxury 2 Stories Approx 2000 Sq. ft, Open Concept Layout, Features 4 Bedrooms And 2.5 Washrooms, Great Room. Living Room, Large Windows, Lots Of Natural Sun-Light. Upgraded 6 Feet Doors On Main Floor, Oak Staircase, Second Floor In-Suite Laundry. Master Bedroom Complete With 4-Piece With Ensuite Bathroom, 3 Extra Bedrooms, Shared With A Full Bathroom. Special Features: 9 ft. Ceilings On Ground, Hardwood Floors On Ground And Second Floors Landing Area, Oak Staircase. (id:51300)
Royal LePage Signature Realty
55 Conboy Drive
Erin, Ontario
Under 1 year old home. Beautiful Town Of Erin Glen Community Ready To Move In For Lease. Semi-Detached Luxury 2 Stories Approx 2000 Sq. ft, Open Concept Layout, Features 4 Bedrooms And 2.5 Washrooms, Great Room. Living Room, Large Windows, Lots Of Natural Sun-Light. Upgraded 6 Feet Doors On Main Floor, Oak Staircase, Second Floor In-Suite Laundry. Master Bedroom Complete With 4-Piece With Ensuite Bathroom, 3 Extra Bedrooms, Shared With A Full Bathroom. Special Features: 9 ft. Ceilings On Ground, Hardwood Floors On Ground And Second Floors Landing Area, Oak Staircase. (id:51300)
Royal LePage Signature Realty
107 Alice Street
Lucan Biddulph, Ontario
Welcome To 107 Alice Street! Check Out This Three Bedroom, Two Bathroom Home Nestled In The Heart Of Lucan! This Open Concept Raised Bungalow Is A Perfect Blend Of Comfort And Style The Main Floor Offers A Combined Kitchen & Eating Area Plus Large Dining Room/Sunroom With Access To The Backyard, Living Room, Primary Bedroom, Four Piece Bathroom & Bonus Main Floor Laundry. Beautiful Hardwood Flooring In The Living Room, Dining Room & Hallway. The Lower Level Offers Two Large Bedrooms, Three Piece Bathroom, Spacious Family Room With Gas Fireplace & Large Storage Area With Laundry Sink & Central Vacuum. You Will Love The Large Windows Throughout Bringing In Lots Of Natural Light! Outdoors You'll Find A Beautifully Landscaped Yard That Is Fully Fenced With Deck & Patio Area With Gazebo, Long Driveway With Ample Parking And For The Car Enthusiast A Double Garage/Workshop With Fireplace. This Home Has Been Meticulously Maintained And Shows Pride Of Ownership Throughout! Don't Miss Your Chance To Own A Piece Of Lucan Charm! (id:51300)
Royal LePage Triland Realty
171 Kingfisher Lane
Goderich, Ontario
Welcome to this exquisite residence where sophistication meets functionality. This Coastal Breeze property comes already customized and showcases the luxury of space with a seamless transition from the double garage to the open concept living room, kitchen, and dining area. An inviting area for relaxation, entertainment, and culinary adventures. Stepping into the living room, you will immediately notice two things: the grandeur of the striking cathedral ceiling and the large luxurious fireplace. A thoughtfully designed south wall boasts glass terrace doors and plenty of windows letting in an abundance of light. From here you can see the property backs onto luscious parkland with a stunning view of the lake. Located off the kitchen is both a beautifully designed pantry and a separate laundry room. With four generously sized bedrooms, the secondary suites on the lower and upper-level floors are perfectly adaptable to your lifestyle needs. Whether it's a cozy TV room for family movie nights or a serene study for productive work sessions, you can be sure of versatility. Throughout the property, you will notice high-quality finishes from floors to ceiling with numerous upgrades and customized design options on display. Don't miss the opportunity to make this one-of-a kind home your own, where every detail is crafted with comfort and enjoyment in mind. (id:51300)
Royal LePage Heartland Realty
26 Brock Road N
Puslinch, Ontario
26 Brock Rd N is an exceptional opportunity W/versatile property sitting on approx. 1 acre of land, ideally located along Hwy 6 W/seamless access to Hwy 401making it perfect for commuters, investors or anyone seeking space & long-term potential! Set far back from the road with 106ft frontage & 400ft depth, this expansive lot offers both privacy & visibility. Whether you're envisioning future commercial zoning (subject to approvals) or simply looking for a place W/room to grow, this address delivers. Detached 1.5-storey home features well-planned layout with 4 bdrms & 1 bath across main & upper floors, plus fully finished W/O bsmt W/sep entrance & its own 1-bdrm suite-ideal for in-laws, rental income or extended family. Inside the home offers bright & functional living space W/large living room, pot lights, eat-in kitchen W/expansive windows overlooking backyard & updated main bathroom W/soaking tub & glass shower. Upstairs the bdrms feature unique dormer ceilings & ample space for growing families. Downstairs the in-law suite includes full kitchen, living area, large bdrm & 3pc bath perfect for guests, tenants or independent household member. Step outside & you'll see where this property truly shines-massive backyard W/endless space to play, grow or build. Whether its relaxing on the patio, enjoying family BBQs or watching kids run on open lawn & custom playground, this is a lifestyle few properties can offer. Detached double garage adds storage, workshop & parking. Located in heart of Puslinch this property strikes the perfect balance between peaceful country living & convenient city access. Known for its rolling rural landscapes & spacious lots, Puslinch offers the best of both worlds. Just mins from shopping, restaurants & amenities while also being surrounded by parks, trails, conservation & Puslinch Lakedream setting for outdoor enthusiasts. Whether you're looking for land, location, income potential or all of the above this property checks every box. (id:51300)
RE/MAX Real Estate Centre Inc
26 Brock Road N
Puslinch, Ontario
26 Brock Rd N is an exceptional opportunity W/versatile property sitting on approx. 1 acre of land, ideally located along Hwy 6 W/seamless access to Hwy 401making it perfect for commuters, investors or anyone seeking space & long-term potential! Set far back from the road with 106ft frontage & 400ft depth, this expansive lot offers both privacy & visibility. Whether you're envisioning future commercial zoning (subject to approvals) or simply looking for a place W/room to grow, this address delivers. Detached 1.5-storey home features well-planned layout with 4 bdrms & 1 bath across main & upper floors, plus fully finished W/O bsmt W/sep entrance & its own 1-bdrm suite-ideal for in-laws, rental income or extended family. Inside the home offers bright & functional living space W/large living room, pot lights, eat-in kitchen W/expansive windows overlooking backyard & updated main bathroom W/soaking tub & glass shower. Upstairs the bdrms feature unique dormer ceilings & ample space for growing families. Downstairs the in-law suite includes full kitchen, living area, large bdrm & 3pc bath-perfect for guests, tenants or independent household member. Step outside & you'll see where this property truly shines-massive backyard W/endless space to play, grow or build. Whether its relaxing on the patio, enjoying family BBQs or watching kids run on open lawn & custom playground, this is a lifestyle few properties can offer. Detached double garage adds storage, workshop & parking. Located in heart of Puslinch this property strikes the perfect balance between peaceful country living & convenient city access. Known for its rolling rural landscapes & spacious lots, Puslinch offers the best of both worlds. Just mins from shopping, restaurants & amenities while also being surrounded by parks, trails, conservation & Puslinch Lakedream setting for outdoor enthusiasts. Whether you're looking for land, location, income potential or all of the above this property checks every box! (id:51300)
RE/MAX Real Estate Centre Inc
745 Krotz Street E
Listowel, Ontario
Newly Built 4-Bedroom Bungalow in Sought-After Listowel. Welcome to this stunning, newly built 4-bedroom, 3 full bathroom bungalow, perfectly situated in one of Listowel’s most sought-after neighbourhoods. Designed with both comfort and style in mind, this home is ideal for downsizers or anyone seeking the ease of one-floor living without sacrificing space or convenience. Step inside to discover wide plank oak engineered hardwood floors that flow seamlessly throughout the main level, complemented by an abundance of natural light streaming through oversized windows. The open-concept layout creates a warm, inviting atmosphere, making entertaining effortless and everyday living a joy. At the heart of the home is a chef’s kitchen, featuring premium finishes, ample counter space, and a functional layout that connects beautifully to the spacious living and dining areas. Each of the large bedrooms offers generous closet space and a serene setting, perfect for relaxing at the end of the day. Whether you're hosting family gatherings or enjoying a quiet evening in, this home offers both function and flair—all while being just minutes from downtown Listowel, shopping, parks, and restaurants. Don’t miss the opportunity to own this exceptional home in a thriving, well-connected community. (id:51300)
Shaw Realty Group Inc.
Shaw Realty Group Inc. - Brokerage 2
26 Brock Road N
Puslinch, Ontario
26 Brock Rd N is an exceptional opportunity W/versatile property sitting on approx. 1 acre of land, ideally located along Hwy 6 W/seamless access to Hwy 401—making it perfect for commuters, investors or anyone seeking space & long-term potential! Set far back from the road with 106ft frontage & 400ft depth, this expansive lot offers both privacy & visibility. Whether you’re envisioning future commercial zoning (subject to approvals) or simply looking for a place W/room to grow, this address delivers. Detached 1.5-storey home features well-planned layout with 4 bdrms & 1 bath across main & upper floors, plus fully finished W/O bsmt W/sep entrance & its own 1-bdrm suite—ideal for in-laws, rental income or extended family. Inside the home offers bright & functional living space W/large living room, pot lights, eat-in kitchen W/expansive windows overlooking backyard & updated main bathroom W/soaking tub & glass shower. Upstairs the bdrms feature unique dormer ceilings & ample space for growing families. Downstairs the in-law suite includes full kitchen, living area, large bdrm & 3pc bath—perfect for guests, tenants or independent household member. Step outside & you’ll see where this property truly shines—massive backyard W/endless space to play, grow or build. Whether it’s relaxing on the patio, enjoying family BBQs or watching kids run on open lawn & custom playground, this is a lifestyle few properties can offer. Detached double garage adds storage, workshop & parking. Located in heart of Puslinch this property strikes the perfect balance between peaceful country living & convenient city access. Known for its rolling rural landscapes & spacious lots, Puslinch offers the best of both worlds. Just mins from shopping, restaurants & amenities while also being surrounded by parks, trails, conservation & Puslinch Lake—dream setting for outdoor enthusiasts. Whether you’re looking for land, location, income potential or all of the above—this property checks every box. (id:51300)
RE/MAX Real Estate Centre Inc.
17 Louisa Street
Bluewater, Ontario
Welcome home to this beautifully maintained bungalow, perfectly situated on the desirable west end of charming Bayfield. From the moment you arrive, the inviting covered front porch adds timeless curb appeal, making this home a true standout. Inside, you'll find comfortable and stylish living with gleaming hardwood floors throughout. The spacious layout features 2 bedrooms, a newly renovated 3 piece bathroom, plus a versatile den perfect for a home office, reading nook, or hobby room. The oversized primary suite is a private retreat, complete with terrace doors leading to a stunning 18' x 24' back deck ideal for morning coffee or evening entertaining. A generously sized second bedroom offers flexibility for guests or family, and the convenient main floor laundry room adds to the home's easy, one-level living. The carport, along with a brand new 12' x 12' shed, provides ample storage for all your tools, toys, and seasonal gear. A concrete driveway adds durability and convenience. Just a short stroll takes you to Bayfields vibrant downtown, where you will find boutique shops, charming restaurants, the local park, and library and it's just as easy to wander down to Bayfields iconic Main Beach for a relaxing day by the water. (id:51300)
RE/MAX Reliable Realty Inc
42 Treeview Drive
St. Jacobs, Ontario
Fabulous Family Home in Charming St. Jacobs! Welcome to this beautifully maintained Bromberg-built home, nestled on a quiet street in the heart of St. Jacobs. Step into the bright, spacious foyer with plenty of room to greet your guests. Off the foyer, you’ll find a versatile formal dining room—perfect as an office or playroom. The open-concept main floor features a large kitchen with abundant cabinets, pantry with roll-outs, breakfast bar, and built-in desk. The generous dinette leads to a lovely deck, ideal for summer BBQs. The living room is warm and inviting with hardwood floors, pot lights, California shutters, and a cozy gas fireplace. A convenient mudroom and 2-pc bath complete the main level. Upstairs offers a bright loft area, second-floor laundry, 3 spacious bedrooms, and a full 4-pc bathroom. The primary suite is a true retreat, with large closets and a luxurious ensuite featuring double sinks, a soaker tub, and a glass shower. The finished basement adds even more living space with a huge rec room/flex area, wet bar, 4-pc bath, cork floors over Dricore subfloor, and space for a future bedroom or office. Plus, there's a cold room, utility room, and storage. Enjoy the outdoors on the wood deck with glass railing, or unwind in the private, fenced backyard with mature trees, a patio, and shed. The oversized double garage includes a tandem bay—perfect for bikes, tools, or a workshop, while still fitting two vehicles. All of this just minutes from Waterloo, the Farmers Market, and highway access—small-town charm with city convenience! Shows A+++ (id:51300)
Peak Realty Ltd.

