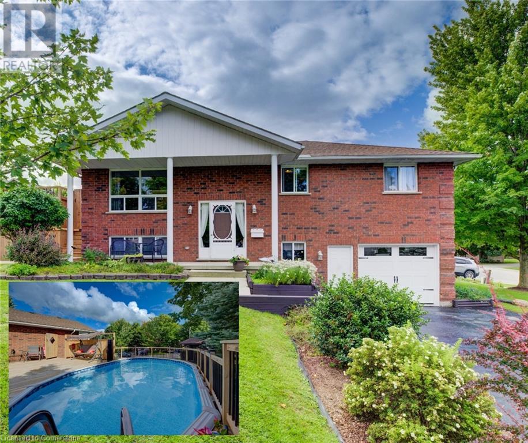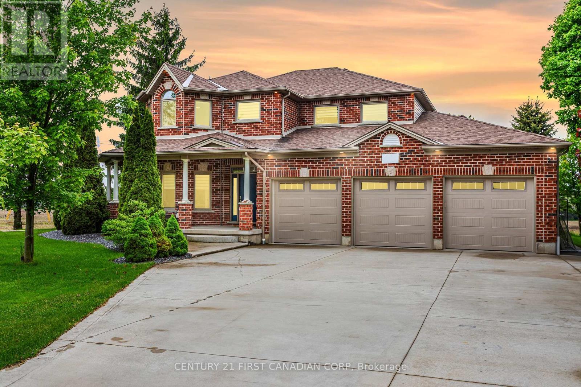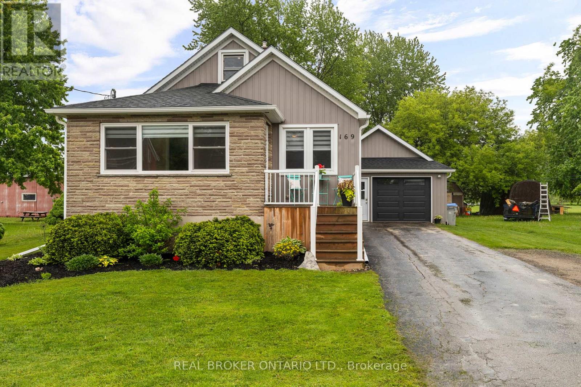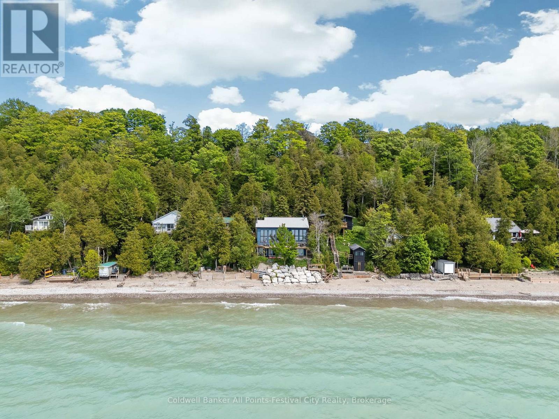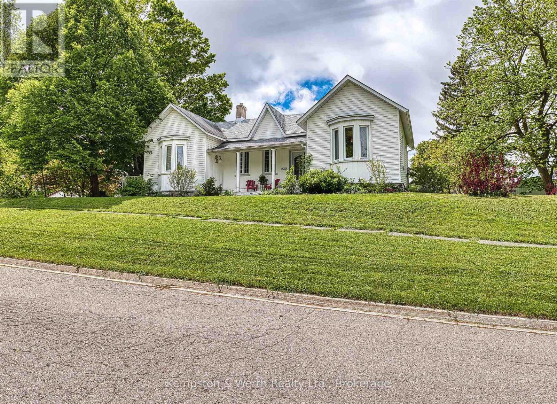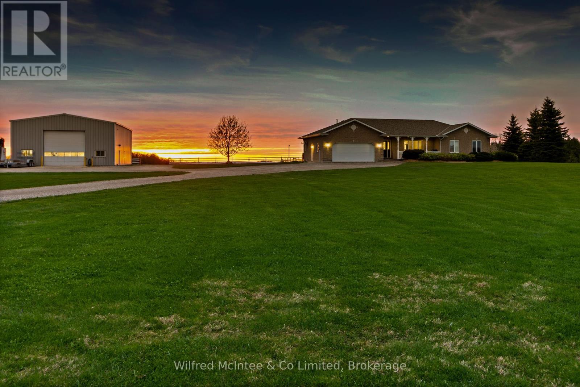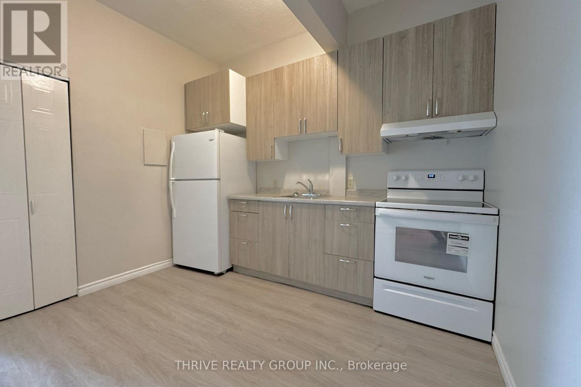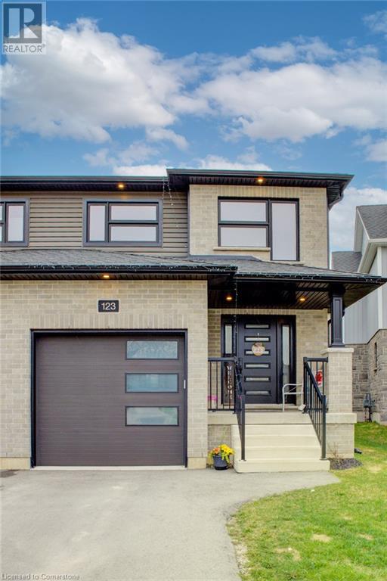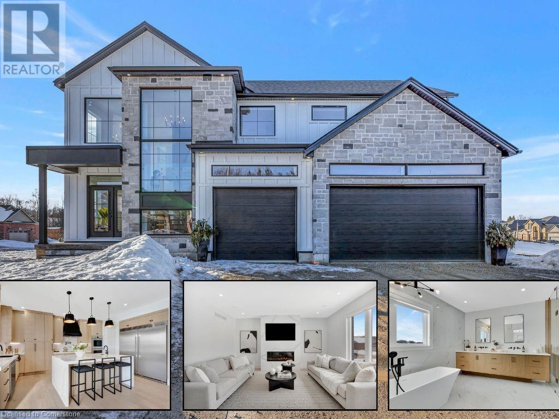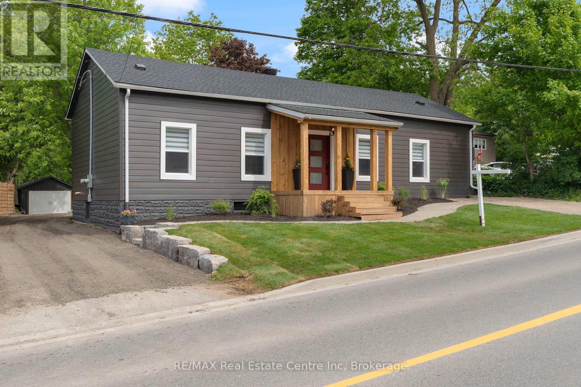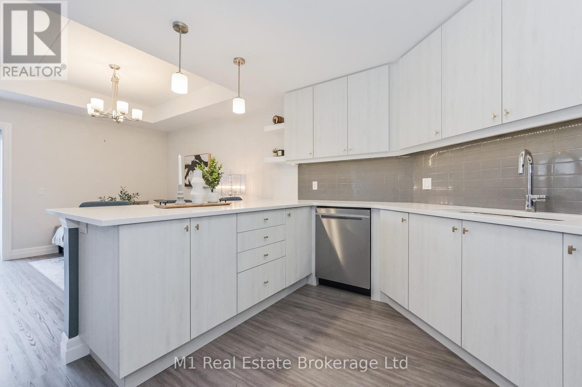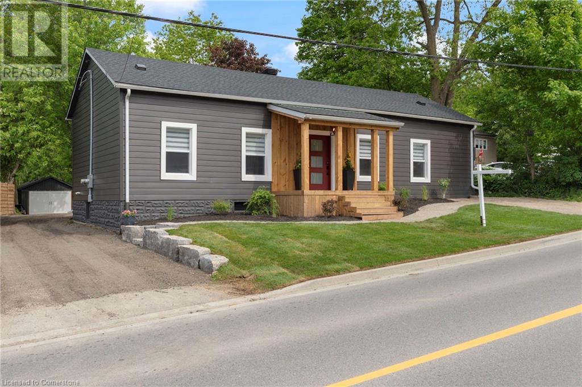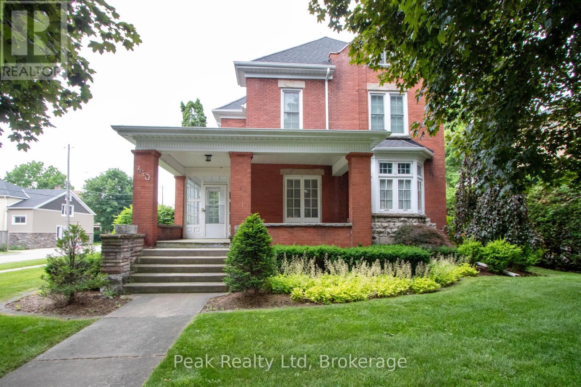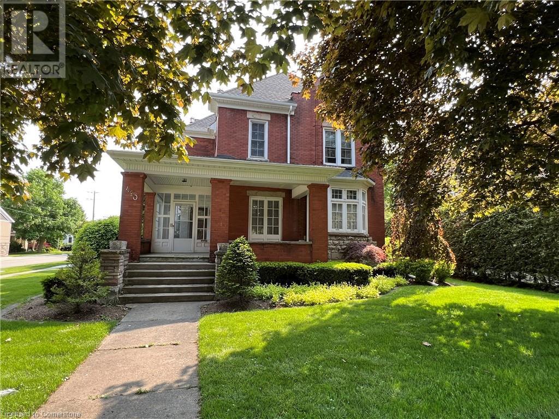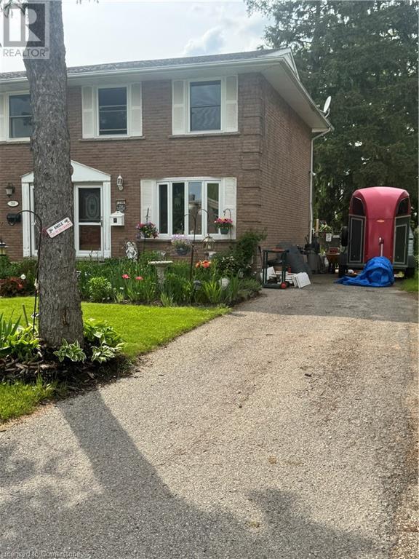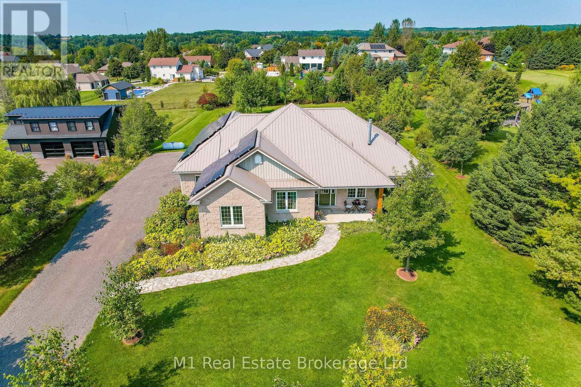Listings
15 Upper Canada Drive
Erin, Ontario
If space is what you are looking for, then look no further! Drive up the long driveway into this huge 0.8-acre lot, full of privacy and lovely landscaping. Wander up the front walkway to the double door entrance and walk into over 2,900 square feet of above grade space. Floor to ceiling windows bring in all the warm sunlight with 9-foot ceilings for open, airy living. Open combination of dining and living room with gleaming hardwood floors. Kitchen is as functional as it is beautiful with quartz counters and stainless-steel appliances. Lots of room for a kitchen table that walks out to the patio or into the warm, cozy family room. Also on the main floor is a powder room, laundry and mudroom to garage. A super cool private little porch is accessed from the front hall. Upstairs is an enormous primary and ensuite, plus walk-in closet. 3 more generous bedrooms and a full bath. The basement is just ready for your creative juices to flow. Perched up high in this family friendly neighborhood, only 40 minutes to the GTA and 20 to the GO train. Small town living in a big space! **EXTRAS** AC (2023), Freshly Painted Throughout (2024), Roof (2022), Quartz Countertops in Kitchen (2016), Deck (2015) (id:51300)
Century 21 Millennium Inc.
450 James Street W
Wellington North, Ontario
THIS 1 1/2 STOREY HOME FEATURES ARE KITCHEN , LIVING ROOM, FAMILY ROOM , MAIN FLOOR LAUNDRY, FRONT ENCLOSED POCH, 2PC BATH ON MAIN, REAR PATIO, 2 BEDROOMS UPSTAIRS AND 4 PC BATH, PARTIAL BASEMENT, NEW PROPANE FURNACE, NEW ELECTRIC WATER HEATER, ALL ON A GREAT DEEP LOT , HOME NEEDS SOME TLC, GREAT POTENTIAL HERE, OR STARTER HOME (id:51300)
Royal LePage Rcr Realty
195 Main Street
Lucan, Ontario
We are super excited to present this rare 4-plex opportunity in the thriving and sought-after town of Lucan! Whether you're an investor looking for a solid income property or a buyer hoping to offset your mortgage, this versatile building is packed with potential. This unique property features three 1-bedroom units ranging from 550 to 650 finished square feet and a spacious 3-bedroom 2 bathroom (including an ensuite) apartment with 1,571 sq. ft. of finished living space, plus an additional 375 sq. ft. in the basement. The possibilities are endless thanks to the commercial zoning, which allows for a wide variety of uses. Live in the large 3-bedroom unit and rent out the remaining apartments, or lease out all four for maximum income. The current scheduled gross annual income is $62,748, making this an attractive investment from day one. A garage and basement storage add even more value for the owner. Located just 20 minutes from London and a short drive to Grand Bend, Lucan has become a highly desirable place to live and invest. The town offers a full suite of amenities, including a brand-new grocery store, McDonald's, Dollarama, and the ever-popular Chuck's Roadhouse. It's also well-known as a great place to raise a family, with multiple parks, soccer fields, baseball diamonds, and a vibrant community centre and arena. This is a rare chance to own a strong income-generating property in a growing community with incredible future upside. With flexible zoning, strong rental income, and a fantastic location, this property checks all the boxes. Don't miss your chance, book your private showing today and explore all the ways this exceptional property can work for you! (id:51300)
Exp Realty
1 - 265 Bridge Street
Centre Wellington, Ontario
. (id:51300)
Keller Williams Home Group Realty
178 Melissa Crescent
Mount Forest, Ontario
Step into this charming 3-bedroom, 2-bath raised bungalow that combines comfort, character, and exceptional functionality. Located just a short walk from the community centre, sports fields, and parks, it's ideal for staying active and connected. Inside, a well-designed layout features a spacious kitchen, welcoming living area, and bright, comfortable bedrooms. The lower level offers a seamless transition from the garage, making it both convenient and versatile. Complete with a kitchenette, cozy family area, 3-piece bath, and a bonus room just off the garage—perfect for a home office, workout space, or hobby room—there’s plenty of room for everyone. The outdoor space truly shines with a generous deck—ideal for morning coffee, family dinners, or summer entertaining. The above-ground pool adds even more value, creating the perfect spot to cool off, relax, and make memories all summer long. This home is ready to be enjoyed—come and experience everything it has to offer! (id:51300)
RE/MAX Icon Realty
23887 Denfield Road
Middlesex Centre, Ontario
Peaceful Country Living Just Minutes from the City! **Extensively Upgraded Throughout, 4 Car Garage & Estate Sized Lot** Welcome to this serene, solid red brick 2-storey home set on a picturesque 0.60-acre lot backing onto open farmers fields in sought-after Denfield. Ideally located just 5 mins to Ilderton, 10 mins to North London & Lucan, this nearly 4,000 sq ft home combines the tranquility of country living with city convenience. The main floor was fully renovated in 2024 by Details Custom Homes, showcasing white oak hardwood floors, custom cabinetry, and floor-to-ceiling concrete-style fireplace surround. The chefs kitchen features a massive quartz island with built-in storage, brand-new stainless appliances, a custom coffee bar, and custom pantry cabinetry with pull outs. A spacious mudroom with cubbies and a fully redesigned laundry room connect to the oversized 4-car garage, complete with a walk-up and tandem door to the backyard-ideal for families and hobbyists alike. A large study with bay windows & upgraded 2pc bathroom complete the main floor. Upstairs you'll find 4 spacious bedrooms, a stylish 5-piece main bath, and a luxurious primary suite with walk-in closet and spa-inspired ensuite. The fully finished basement adds even more living space with a large rec room, cozy fireplace, full bathroom, and flexible space perfect for entertaining or play with walk-up to garage. Step outside to enjoy breathtaking sunsets from your concrete patio, overlooking quiet fields and a wooded area with a tranquil pond.Extensive recent upgrades include: all new windows (high-grade, triple pane)/doors, furnace, A/C, owned HWT, all appliances, upgraded insulation, window coverings throughout and, new garage doors & newer roof. Truly move-in ready with every detail considered. A short walk to Denfield Park complete with baseball fields, tennis courts & playground, surrounded by gorgeous executive properties. This home must be seen to be truly appreciated! (id:51300)
Century 21 First Canadian Corp
225 Queen Street N
Palmerston, Ontario
**Charming Century Bungalow in the Heart of Palmerston**Step into a world of timeless elegance with this captivating century bungalow nestled in the picturesque small town of Palmerston. Bursting with character and charm. As you enter, you'll be greeted by stunning high ceilings and oversized windows that bathe the interior in natural light, creating an airy and inviting atmosphere throughout. The spacious primary bedroom offers a serene retreat, providing ample space for relaxation and rest after a long day, including an additional room that would make a perfect nursery, office, walk-in closet or master ensuite bathroom. The heart of the home is undeniably its eat-in kitchen. Whether its morning coffee or lively family dinners, this cozy kitchen beckons gatherings filled with love and laughter. Step outside to discover your very own private deck, an ideal spot for enjoying tranquil evenings or entertaining friends under the stars. Explore local shops and parks just a stone's throw away while being easy commuting distance to Guelph, Kitchener, Waterloo and Listowel. (id:51300)
Kempston & Werth Realty Ltd.
169 Winstanley Street
North Perth, Ontario
Welcome to this charming home in the quiet town of Monkton, the perfect spot for first-time buyers, downsizers, or anyone looking for easy, affordable living. With three bedrooms and one bathroom, this well-maintained home has seen all the right updates over the years: concrete patio (2017), waterproofed exterior foundation, updated insulation, plumbing, and wiring throughout, plus a new roof in 2016.The oversized detached garage is a standout feature fully insulated and heated with additional storage space at the back. The unfinished basement offers a separate entrance and great potential for future finishing or extra storage.All the heavy lifting has been done just pack your bags and move right in. Enjoy the peace of small-town living with the comfort of knowing theres nothing left to renovate! (id:51300)
Real Broker Ontario Ltd.
82195 Cottage Road
Ashfield-Colborne-Wawanosh, Ontario
Escape to your dream retreat on Lake Huron with this stunning cottage. Featuring expansive floor-to-ceiling windows that frame breathtaking water views from all levels, this property is every Lake Huron lovers dream! Spread across three finished levels, the cottage is absolutely turn-key for summer of 2025. Featuring 5 bedrooms and multiple living areas, you'll have plenty of space to entertain family & friends. Enjoy breathtaking sunset views from your private deck overlooking the beautiful lakeshore and beach. The main level features an open-concept plan with 3pc bath and 3 bedrooms. Upstairs you'll find the spacious primary bedroom, sunset viewing area and a screened-in porch, providing a peaceful, bug-free outdoor dining space. The lower level offers a rec room, additional bedroom, laundry area with access to the covered lower patio and stairs to the beach. Located just minutes north of Goderich, you can enjoy all that the area has to offer with golf, trails, markets and more. Don't miss the chance to own this stunning lakefront haven and start enjoying this summer! (id:51300)
Coldwell Banker All Points-Festival City Realty
225 Queen Street N
Minto, Ontario
**Charming Century Bungalow in the Heart of Palmerston**Step into a world of timeless elegance with this captivating century bungalow nestled in the picturesque small town of Palmerston. Bursting with character and charm. As you enter, you'll be greeted by stunning high ceilings and oversized windows that bathe the interior in natural light, creating an airy and inviting atmosphere throughout. The spacious primary bedroom offers a serene retreat, providing ample space for relaxation and rest after a long day, including an additional room that would make a perfect nursery, office, walk-in closet or master ensuite bathroom. The heart of the home is undeniably its eat-in kitchen. Whether its morning coffee or lively family dinners, this cozy kitchen beckons gatherings filled with love and laughter. Step outside to discover your very own private deck, an ideal spot for enjoying tranquil evenings or entertaining friends under the stars. Explore local shops and parks just a stone's throw away while being easy commuting distance to Guelph, Kitchener, Waterloo and Listowel. (id:51300)
Kempston & Werth Realty Ltd.
1041 Bruce Road 23 Road
Kincardine, Ontario
Breathtaking Lake Huron views. The 98.5 acres of peace, productivity, business and potential. This exceptional property includes 60 acres of workable farmland, 4.5 acres developed with a home, horse paddock, and a fully equipped steel-framed shop, plus 34 acres of bush and recreational land. The shop measures 40x60x20 high and features a 3-ton overhead crane on rails, 16.4 feet clearance, a 16 wide by 15 high main door, high bay lighting, full insulation, a 55-ft radiant propane heater, and a separate heated office with 100 amp service. The all-brick 5-bedroom home, built around 2002, has been completely updated and features approximately 1700sq. ft on the main floor and 1,300 sq ft of finished basement. Designed with versatility in mind, the house offers two living spaces, perfect for multigenerational families or added privacy for residents. Updates include a new roof (2021), a new heat pump/AC unit (2022), 200 amp service, hot water boiler, vinyl windows, steel doors, and energy-efficient 2x6 construction with extra insulation. Outdoor amenities include a 10x16 bunkie, a 14x16 deck, 12x16 kitchen shelter powered by generator, a portable wood shed, horseshoe pits, a fire pit, and generator enclosure. The 3-acre manicured lawn is lined with cedar, apple, and hardwood trees, and the remaining bushland offers trails, a creek, and camping potential. The well is approx. 150ft. deep with excellent water (sample test can be provided from Seller with offer) and the septic system is pumped every three years. As a rare bonus, the Seller is willing to rent back the home, land, and/or shop providing a very healthy annual return for the buyer. A one-of-a-kind opportunity that blends lifestyle, investment, and income potential. Side-by-side tours of the property can be arranged upon showing requests. Natural Gas line at road hasnt been hooked up yet. An impressive Business Opportunity to live and work on your property or let the tenants remain and cash cropping. (id:51300)
Wilfred Mcintee & Co Limited
9 - 156 Main Street
Bluewater, Ontario
This newly renovated second floor, one bedroom apartment unit in Dashwood is just a 10 minute drive from Exeter or 15 minutes to Grand Bend, and it's available for immediate occupancy. An updated bathroom and kitchen, along with new flooring and paint throughout gives this apartment a modern touch . The monthly rent amount of $1495 includes hydro, water and Central AC. (id:51300)
Thrive Realty Group Inc.
123 Second Street
Walkerton, Ontario
Welcome to 123 Second Street! Here are the top 5 reasons why you’ll love this stunning semi-detached home: 1) AMAZING LAYOUT - Step inside to discover a bright and inviting main floor featuring an open-concept living space with luxury vinyl plank flooring throughout. The spacious kitchen boasts sleek stainless steel appliances, stylish cabinetry, and plenty of counter space, flowing seamlessly into the dining area and cozy living room—ideal for both entertaining and everyday life 2) BUILT IN 2022 - offers modern finishes and an up-to-date style 3) INCREDIBLE UPSTAIRS RETREAT - Upstairs, the primary bedroom is a true retreat, complete with a large custom walk-in closet and a private ensuite bath. Two additional well-sized bedrooms, a full bathroom, and convenient second-floor laundry complete this level. 4) AMPLE PARKING - One of the standout features of this property is the long driveway, offering 2 additional spots to the single-car garage 5) QUIET NEIGHBOURHOOD – located in a a desirable family-friendly neighborhood, this home is just minutes from schools, shopping, and other great amenities. Don't miss this incredible opportunity to own a move-in ready home in a fantastic location. (id:51300)
Shaw Realty Group Inc.
Shaw Realty Group Inc. - Brokerage 2
1060 Walton Avenue
Listowel, Ontario
Welcome to an extraordinary expression of modern luxury, where architectural elegance & functional design merge seamlessly. This bespoke Cailor Homes creation has been crafted w/ impeccable detail & high-end finishes throughout. Step into the grand foyer, where soaring ceilings & expansive windows bathe the space in natural light. A breathtaking floating staircase w/ sleek glass railings serves as a striking architectural centerpiece. Designed for both productivity & style, the home office is enclosed w/ frameless glass doors, creating a bright, sophisticated workspace. The open-concept kitchen & dining area is an entertainer’s dream. Wrapped in custom white oak cabinetry & quartz countertops, the chef’s kitchen features a hidden butler’s pantry for seamless storage & prep. Adjacent, the mudroom/laundry room offers convenient garage access. While dining, admire the frameless glass wine display, a showstopping focal point. Pour a glass & unwind in the living area, where a quartz fireplace & media wall set the tone for cozy, refined evenings. Ascending the sculptural floating staircase, the upper level unveils four spacious bedrooms, each a private retreat w/ a spa-inspired ensuite, heated tile flooring & walk-in closets. The primary suite is a true sanctuary, featuring a private balcony, and serene ensuite w/ a dual-control steam shower & designer soaker tub. The fully finished lower level extends the home’s luxury, featuring an airy bedroom, full bath & oversized windows flooding the space w/ light. Step outside to your backyard oasis, complete w/ a custom outdoor kitchen under a sleek covered patio. Currently under construction. Price reflects current floor plans & finishes. (id:51300)
Royal LePage Crown Realty Services
42 Conboy Drive
Erin, Ontario
Brand new, never lived in! Don't miss this fantastic opportunity to own a beautiful 4-bedroom,4-bathroom detached home in the sought-after Erin Glen Community. Step through a charming porch into a welcoming foyer with a powder room. The open-concept main floor of the "Alton C" model includes a spacious great room with a cozy fireplace and a modern kitchen with a large island. The space is filled with natural light, thanks to numerous windows, and also boasts hardwood floors on main. Double-car garage. Upstairs, the primary suite offers a large walk-in closet and a luxurious 5-piece unsuited with double sinks and a freestanding tub. One additional bedroom has its own full bathroom, while the other two share a Jack and Jill bathroom. A separate laundry room completes the upper level. Separate Entrance to Unfinished Basement. Living in Erin, Ontario, offers a charming small-town atmosphere with picturesque countryside views, welcoming communities, and plenty of outdoor activities. Located just an hour from Toronto and 25 minutes from Brampton. (id:51300)
RE/MAX Gold Realty Inc.
1283 Swan Street
North Dumfries, Ontario
It's not just a home, it's a lifestyle! Sitting on close to a half acre, this sprawling 2655 sq ft. showpiece bungalow masterfully blends historic charm with contemporary sophistication. Situated on an oversized tree lined private oasis and backing onto green space, it's so lush and peaceful, yet functional with two driveways and garage/workshop. Yoga or art studio to your left, backyard and private deck with hot tub to your right, and up a few steps into your dream home. The foyer has a private guest bath and then opens up into a massive, soaring ceiling kitchen, living room and dining room. The heart of the home - the entertainer's dream kitchen, with 10 ft. live edge wormy maple slab island, built in appliances including wine fridge, curated lighting, quartz, gas cooktop, and black sink and fixtures, this room is show-stopping. The dining room and living room are breathtaking. Vaulted ceilings with stone fireplace, beamed ceilings, new windows and doors, it's magnificent. Off the living room is the entrance to one of two completely separate private living spaces. This large bedroom with sitting area, walk in closet and five pc bath with private laundry can easily be converted into two bedrooms (by the Seller). Back through the kitchen, behind the massive 8 foot sliding door, retreat to your luxurious primary suite. Private den, spa like bath with walk in double, stone shower, and a large secluded bedroom with a secondary room which encompasses a w/in closet, laundry, coffee station, and walkout to private sitting area with hot tub. Accessible via the side entry, a few stairs down, you'll find a private wine cellar/speakeasy/cigar lounge for a moody, intimate retreat. Outside, the massive backyard invites you to unwind, with a private art or yoga studio overlooking the green space beyond, fire pit gathering area, detached garage/workshop, all offering endless lifestyle potential right at home Built to the highest standard by a master tradesman. (id:51300)
RE/MAX Real Estate Centre Inc
RE/MAX Twin City Realty Inc.
101 - 19 Stumpf Street
Centre Wellington, Ontario
Welcome to Unit 101 at 19 Stumpf Street, nestled in the heart of historic Elora! This highly sought-after building is just minutes from the vibrant downtown core and is celebrated for its unbeatable location, exceptional amenities, and pristine upkeep. This Stirling model offers a beautifully designed 1-bedroom, 1-bathroom layout with over 740 square feet of bright, open-concept living space. Modern upgrades include sleek quartz countertops, luxury vinyl plank flooring, and updated appliances, creating a space thats both stylish and functional. Step outside to your impressive 200-square-foot patioideal for hosting friends, enjoying your morning coffee, or unwinding after a long day. Plus, enjoy the convenience of indoor parking and your own private storage room. The building itself is loaded with amenities, including a chic lounge complete with a pool table and shuffleboard, as well as a fully equipped fitness room to help you stay active. This is your chance to experience the best of Elora living! (id:51300)
M1 Real Estate Brokerage Ltd
1283 Swan Street
Ayr, Ontario
It's not just a home, it's a lifestyle! Sitting on close to a half acre, this sprawling over 2,700 sq ft. showpiece bungalow masterfully blends historic charm with contemporary sophistication. Situated on an oversized tree lined private oasis and backing onto green space, it's so lush and peaceful, yet functional with two driveways and garage/workshop. Yoga or art studio to your left, backyard and private deck with hot tub to your right, and up a few steps into your dream home. The foyer has a private guest bath and then opens up into a massive, soaring ceiling kitchen, living room and dining room. The heart of the home - the entertainer's dream kitchen, with 10 ft. live edge wormy maple slab island, built in appliances including wine fridge, curated lighting, quartz, gas cooktop, and black sink and fixtures, this room is show-stopping. The dining room and living room are breathtaking. Vaulted ceilings with stone fireplace, beamed ceilings, new windows and doors, it's magnificent. Off the living room is the entrance to one of two completely separate private living spaces. This large bedroom with sitting area, walk in closet and five pc bath with private laundry can easily be converted into two bedrooms (by the Seller). Back through the kitchen, behind the massive 8 foot sliding door, retreat to your luxurious primary suite. Private den, spa like bath with walk in double, stone shower, and a large secluded bedroom with a secondary room which encompasses a w/in closet, laundry, coffee station, and walkout to private sitting area with hot tub. Accessible via the side entry, a few stairs down, you'll find a private wine cellar/speakeasy/cigar lounge for a moody, intimate retreat. Outside, the massive backyard invites you to unwind, with a private art or yoga studio overlooking the green space beyond, fire pit gathering area, detached garage/workshop, all offering endless lifestyle potential right at home Built to the highest standard by a master tradesman. (id:51300)
RE/MAX Real Estate Centre Inc
RE/MAX Twin City Realty Inc. Brokerage-2
4 Eastwood Crescent
Kincardine, Ontario
Welcome to your dream home! This charming red brick traditional home features three spacious bedrooms and two and a half bathrooms! As you step inside, you'll be greeted by beautiful hardwood floors that flow throughout the main living areas, creating an inviting atmosphere.The formal living room provides a perfect setting for entertaining, while the cozy den offers a more intimate space for relaxation. The dining room is ideal for family gatherings, and the eat-in kitchen boasts an abundance of cabinets, ensuring you have plenty of storage for all your culinary needs.Situated on a large corner lot just minutes from Kincardine, Bruce Power, and the stunning beaches of Lake Huron, this home combines convenience with a tranquil lifestyle. Step outside to discover a beautifully landscaped backyard, complete with a hot tub and gazebo perfect for outdoor entertaining or enjoying peaceful evenings under the stars. Additionally, the double garage provides ample space for vehicles and storage.This home is truly a perfect blend of comfort and convenience, ready to welcome you and your family. (id:51300)
RE/MAX Land Exchange Ltd.
128 Scotts Drive
Lucan Biddulph, Ontario
Welcome to 128 Scotts Drive, nestled in Lucan's newest neighborhood, Ausable Fields. This stunning "Cole" plan bungalow, constructed in 2023 by the Van Geel Building Co, features 1,471 sq ft of finished space on the main floor, along with an additional 1,166 sq ft in the basement.This bungalow showcases impressive curb appeal with a charming blend of stone and black Hardie board, complemented by a concrete driveway that accommodates four vehicles.Step through the front door to discover elegant engineered hardwood floors that flow throughout the main level, highlighted by 9' ceilings. To the right of the main hallway, you'll find a laundry room equipped with a custom dog wash. The open-concept kitchen boasts beautiful oak and white cabinetry along the walls, a striking black island, and gorgeous white quartz countertops. The kitchen is complete with high-end Cafe brand appliances and a spacious pantry. Adjacent to the kitchen, the eat-in dinette and living room feature a dramatic 12.8' vaulted ceiling and a gas fireplace with a live edge mantel. From the living room, step out onto the large 18.5 x 12' covered back porch.The main floor also includes a spacious primary bedroom with an ensuite that has been enlarged from the original design to incorporate a large tiled walk-in shower. The second bedroom features a cheater door leading to the main 4-piece bathroom.The finished basement boasts a massive family room with 8.8' ceilings and large windows that create a sense of spaciousness uncommon in standard basements. There are two sizable bedrooms and a 3-piece main bathroom, with the family room also having rough-ins for a future wet bar.Ausable Fields is conveniently accessible from both William St and Elizabeth St, situated just steps away from the Lucan Community Centre, which features soccer fields, two baseball diamonds, a 800m track, an off-leash dog park, a playground, the community gardens, as well as the Lucan Arena, Community Centre Gym and the Public Pool. (id:51300)
Century 21 First Canadian Corp
410 Main Street W
North Perth, Ontario
Charming Victorian Home in the Heart of Listowel. Step into a world of timeless elegance with this meticulously maintained 3-storey Victorian home, ideally situated within walking distance to downtown Listowel. Built around 1915, this remarkable residence beautifully combines vintage charm with modern functionality, making it an ideal sanctuary for those who appreciate the finer things in life. As you enter, you'll be greeted by stunning woodwork and original hardwood floors, showcasing the craftsmanship of a bygone era. Thoughtful updates throughout the home honour its original character while providing the comforts of contemporary living. This exquisite property features: 3 spacious bedrooms, 2 inviting family rooms perfect for relaxation and entertainment, a formal dining room that seamlessly flows into the living room, ideal for gatherings, a bonus attic room that offers endless possibilities perfect for a cozy reading nook, home office, or playroom. Enjoy your morning coffee or unwind in the charming 3-season sunroom, or take advantage of the inviting veranda and large balcony, providing the perfect vantage point to soak in the sights and sounds of the neighbourhood. The expansive basement offers ample storage and additional space for your creative ideas. Outside, the property is featuring a double car garage, a delightful gazebo, and a cedar privacy hedge that ensures tranquility and seclusion. Don't miss the opportunity to own one of Listowel's most beautiful century homes, where historic charm meets modern luxury. Discover the potential of this exceptional property and make it your own!(Second MLS #40735983) (id:51300)
Peak Realty Ltd
410 Main Street W
Listowel, Ontario
Charming Victorian Home in the Heart of Listowel Step back in time and experience the elegance of this meticulously maintained 3-storey Victorian home, ideally located within walking distance to downtown Listowel. This remarkable property, steeped in history, seamlessly blends vintage charm with modern functionality, making it a perfect sanctuary for those who appreciate the finer things in life. Built in 1915, this exquisite residence showcases beautiful woodwork and original hardwood floors that reflect the craftsmanship of a bygone era. The thoughtful updates throughout the home honor its original character while providing the comforts of contemporary living. With 3 spacious bedrooms and two inviting family rooms, this home is designed for both relaxation and entertainment. The formal dining room flows effortlessly into the living room, creating an ideal space for gatherings with family and friends. The bonus attic room offers endless possibilities, whether you envision a cozy reading nook, a home office, or a playroom for the kids. Enjoy your morning coffee or unwind after a long day in the charming 3-season sunroom, or take advantage of the inviting veranda and large balcony that provide a perfect vantage point to soak in the sights and sounds of the neighborhood. The expansive basement offers ample storage and additional space for your creative ideas. Outside, the property is equally enchanting, featuring a double car garage, a delightful gazebo, and a cedar privacy fence that ensures tranquility and seclusion. Don’t miss the opportunity to own one of Listowel’s most beautiful century homes, where historic charm meets modern luxury. Discover the potential of this exceptional property and make it your own! ( Second mls number: X12187853). (id:51300)
Peak Realty Ltd.
356 St. Vincent Street S
Stratford, Ontario
Charming Brick Semi with Serene Green Space Views! Nestled against the tranquil greenery of Redford Park, this semi-detached home offers a perfect blend of comfort, value, and investment potential. The refurbished deck, conveniently located off the kitchen, provides the perfect spot to relax and enjoy the peaceful surroundings. Inside, you will find 3 upper level bedrooms and a full bathroom. The generously sized primary bedroom offers plenty of space for relaxation. The main level showcases timeless hardwood flooring and ceramic tile. This home has had some of the windows replaced , a high-efficiency furnace (2009), air conditioning (2005), and roof shingles replaced in 2017. The revamped basement adds versatility with a legal egress window, rec room or an extra bedroom, and a 3-piece bathroom—perfect for guests, additional living space, or rental income. Whether you’re a first-time buyer, investor, or looking to downsize, this home provides exceptional value. Call your Realtor today ! (id:51300)
RE/MAX Solid Gold Realty (Ii) Ltd.
8682 9 Side Road
Centre Wellington, Ontario
Sprawling Bungalow on Nearly an Acre. Welcome to 8682 Side Rd 9, Belwood, a breathtaking bungalow offering over 4,000 sq. ft. of finished living space on a beautifully landscaped lot. This custom home blends luxury, efficiency, and functionality, making it a true gem. Step inside to find hardwood floors, large baseboards, and crafted details throughout. The open-concept main floor features a propane fireplace,granite countertops, stainless steel appliances, and a propane stove & dryer (with electric hookups available). The 6-piece primary ensuite is a private retreat, complemented by two additional full bathrooms and five spacious bedrooms, including two in the fully finished walkout basement.The basement is an entertainers dream, featuring a rec room, bar, theatre room, and a pool table all included! The walkout basement leads out to a shaded patio space with a hot tub. Need extra storage? There is additional space under the garage with backyard access.This home is designed for comfort and efficiency, boasting in-floor heating and spray foam insulation throughout the entire main floor and basement, a steel roof, and solar panels that generated $3,620 in 2024. An EV charger is also included. Enjoy the best of country living with all the modern conveniences. Don't miss out on this incredible property! (id:51300)
M1 Real Estate Brokerage Ltd





