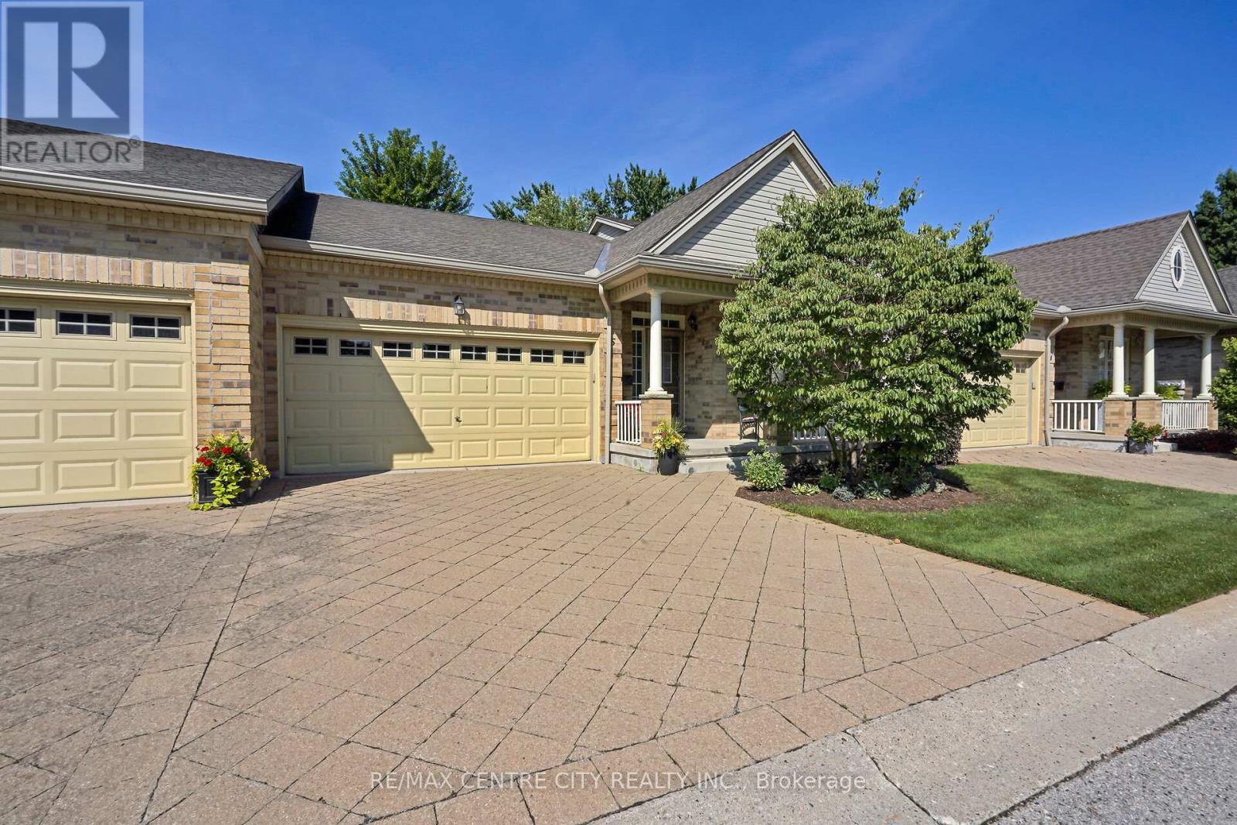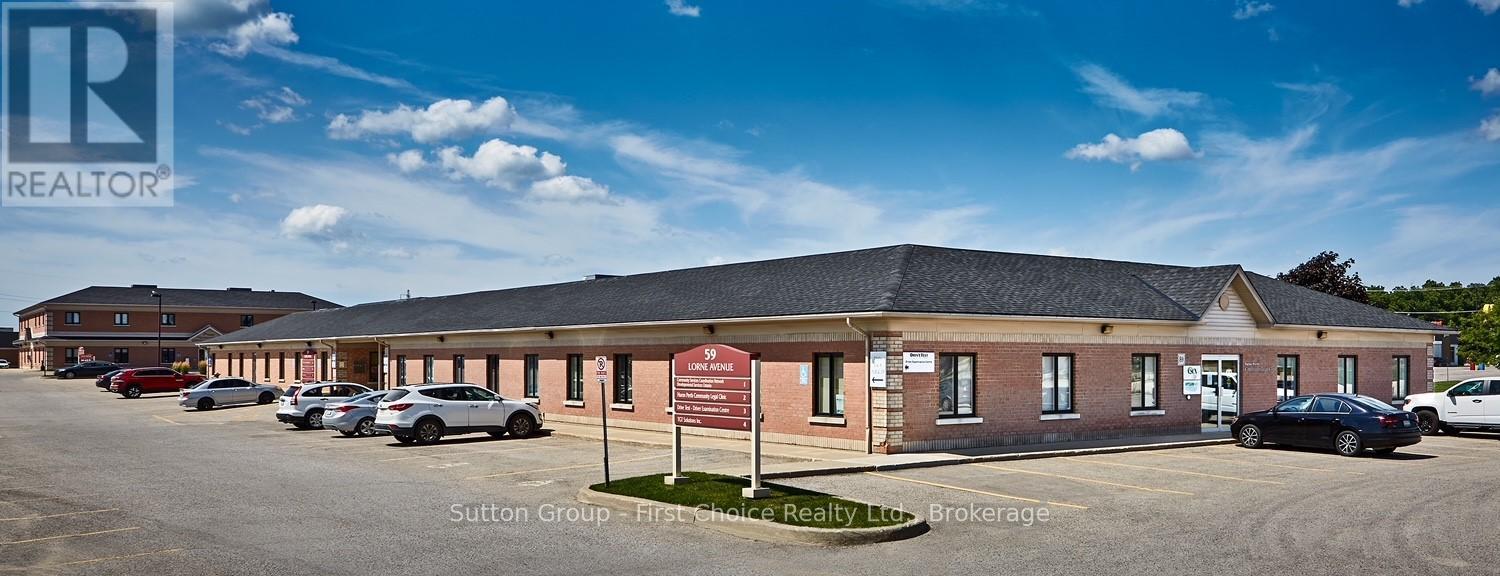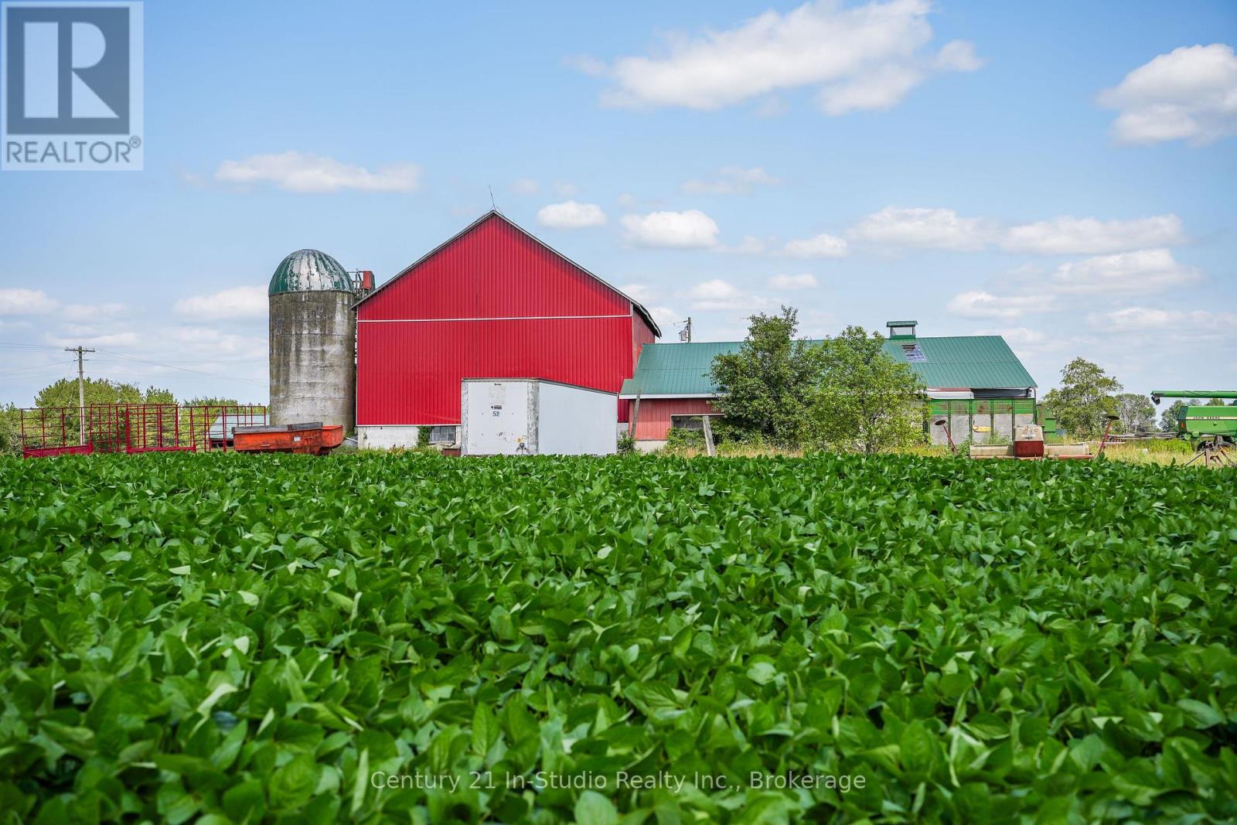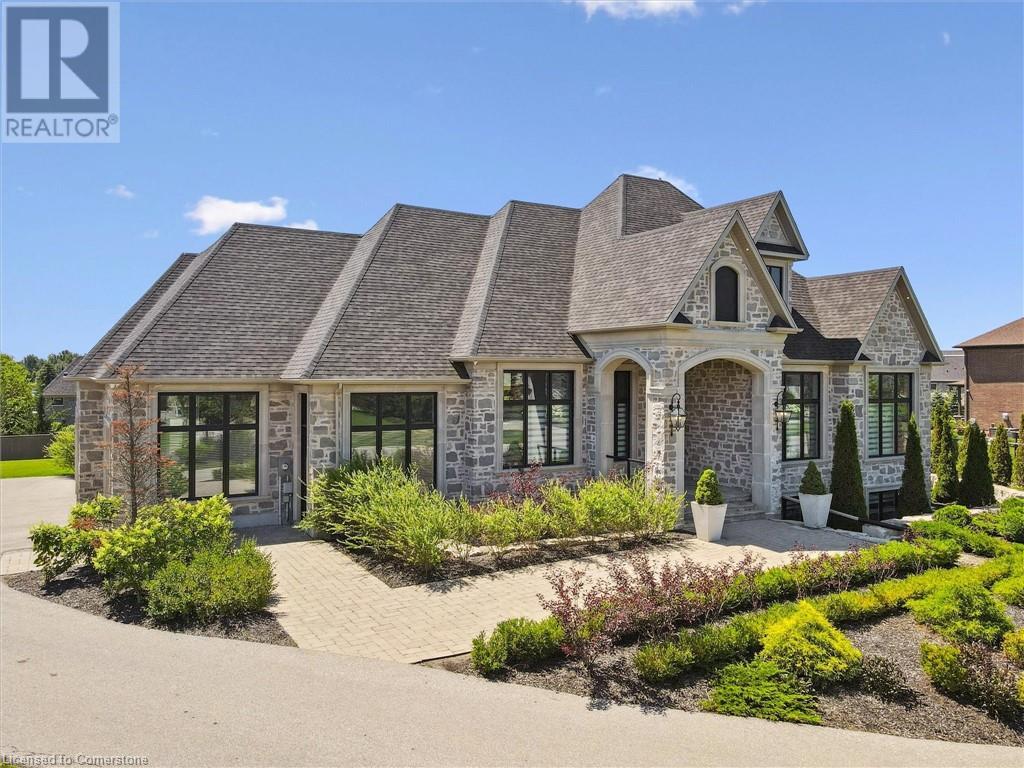Listings
180 Coker Crescent Crescent
Rockwood, Ontario
FOUR BEDROOMS, FINISHED BASEMENT, 6 CAR PARKING! Welcome to 180 Coker Crescent, a beautifully maintained 4-bedroom, 2.5-bathroom home in one of Rockwoods most sought-after family neighbourhoods. From the moment you arrive, you'll appreciate the thoughtful updates and warm, inviting atmosphere. The open-concept main floor features hardwood flooring, large windows that flood the space with natural light, and a spacious living and dining area perfect for entertaining. The heart of the home is the bright and functional kitchen, complete with granite countertops, stainless steel appliances, a central island, coffee bar, and a cozy breakfast nook that opens onto the backyard. Just off the kitchen, the family room offers a gas fireplace, built-in shelving, and a picture window overlooking the private, fully landscaped yard. Upstairs, the primary suite provides a peaceful retreat with a walk-in closet and a stylish 4-piece ensuite, while three additional bedrooms all with hardwood floors and custom closet organizers offer plenty of space for a growing family. The fully finished basement extends the living space with a versatile recreation room, home office, and gym area. Outside, enjoy the beautifully landscaped backyard complete with a composite deck and pergola, a second decked sitting area, and a play space with a sandbox and slide. Additional features include a double garage with inside entry, a mudroom area, and a recently sealed driveway with parking for four. Located just steps to parks, trails, and the Rockwood Conservation Area, with easy access to Guelph, Halton Hills, and Highway 401 this is a home designed for modern family living. (id:51300)
RE/MAX Escarpment Realty Inc.
7585 Biddulph Street
Lambton Shores, Ontario
MID-TERM RENTAL Available SEPTEMBER 01 - MAY 30, 2026. FULLY FURNISHED + ALL INCLUSIVE. Cozy 2-bedroom, 1-bath cottage in Port Franks with 3 beds + couch, fully stocked kitchen, WIFI and gas BBQ. Just a 15-min walk or 5-min drive to Port Franks Private beach. Across from the marina and Ausable River perfect for water lovers and nature fans. Only 20 mins to Grand Bend. Ideal for small families or couples seeking a peaceful, private retreat to relax and recharge by the lake. Cozy, convenient, and close to it all! Wineries, Restaurants, Trails, Beaches, Markets & plenty more! Please note this is a semi-detached townhome, with a shared laundry room. All Inclusive with WIFI. (id:51300)
Century 21 First Canadian Corp
188 Mccarty Street
Zorra, Ontario
This charming, well-maintained all-brick bungalow sits on a generous lot backing onto green space. Inside, you'll find a bright, updated kitchen with quartz countertops, luxury vinyl plank flooring, and modern appliances. The family room addition offers extra living space for relaxing or entertaining. Step outside to enjoy the huge rebuilt deck with aluminum railings, a relaxing hot tub, and a newer outdoor gazebo - perfect for quiet evenings or weekend gatherings. The oversized double-deep garage offers plenty of storage or workshop potential. Originally a three-bedroom layout, the home currently features a spacious primary suite that can easily be converted back to two bedrooms if desired. Recent updates include new windows and doors, a heat pump, insulation upgrades, new soffits, fascia, eavestroughs, a new garage door, and shingled roof. Lovely finished lower level. Located on the north side of Thamesford, this home is just one block from the elementary school, the ballpark, public pool, and off-leash dog park. A short drive to London, Woodstock, Ingersoll, and Dorchester makes this location both peaceful and convenient. A real pleasure to show. (id:51300)
Royal LePage Triland Realty
5 Sumac Street
Puslinch, Ontario
Charming 2-Bed, 2-Bath Bungalow in Mini Lakes on a double lot. You own the land!!! Premier Lifestyle Community is designed for relaxed and vibrant living. This beautifully updated home features a modern kitchen with sleek cabinetry and quiet-close hardware, a kitchen island, pot lights, a tankless water heater (owned), and crown moulding for a contemporary look. Includes a 3-piece ensuite, clothes washer and dryer, and ample storage. Enjoy a welcoming front porch, a massive deck perfect for entertaining, and a double-wide driveway that accommodates both trucks and cars. A heated 12 x 16 Shed. Only 5 minutes from Guelph's bustling south-end amenities, including shopping, entertainment, and healthcare. Quick access to the 401 at Highway 6 makes commuting to Kitchener or Milton effortless. Mini Lakes offers unparalleled amenities, including spring-fed lakes, fishing, canals, a heated pool, a recreation centre, Bocce courts, a library, trails, garden allotments, walking clubs, dart leagues, golf tournaments, card nights, and more! Year-round living, this community truly has it all. (id:51300)
RE/MAX Real Estate Centre Inc.
12100 Fifth Line
Milton, Ontario
This beautiful country bungalow with a walk-out basement offers the perfect blend of comfort and outdoor living. The home features three bedrooms upstairs and two additional bedrooms downstairs, along with two full washrooms. Inside, you'll find hardwood floors, pot lights, and a cozy heat stove in the basement. The bright, open layout leads to a covered balcony that overlooks a private, fenced backyard oasis. Enjoy the heated in-ground pool, jacuzzi, and a fully equipped outdoor kitchen perfect for entertaining or relaxing. The property also includes a double-car garage and is set on a peaceful country lot, offering both privacy and space while still being within easy reach of local amenities. Landlord Need AAA Tenants, Tenant will pay 100% utilities( Hydro only). (id:51300)
Ipro Realty Ltd.
5 - 21 St Johns Drive
Middlesex Centre, Ontario
LOCATED ADJACENT TO THE SCENIC NATURAL SETTING OF WELDON PARK (THE IDEAL SPOT FOR LONG NATUREWALKS AND TENNIS/VOLLEYBALL/SOFTBALL!) AND JUST MINUTES NORTH OF MASONVILLE SHOPPING (OR HYDEPARK), THIS ATTRACTIVE COMPLEX WITH WATERFALL GARDENS IS THE PERFECT MIX OF PRIVACY AND CONVENIENCE! FEATURING A ONE FLOOR (2 +1) BEDROOM LAYOUT WITH FINISHED LOWER LEVEL AND PLENTYOF STORAGE!!! THIS UNIT IS MOVE-IN READY WITH AN OPEN CONCEPT, LIVING-DINING AND EAT-IN KITCHEN LAYOUT HIGHLIGHTED BY GLEAMING HARDWOOD FLOORS, AS WELL AS A SEPARATE MASTER SUITE WITH LARGE WALK-IN CLOSET AND DEDICATED 3PC ENSUITE. YOU'LL LOVE THE COZY MAIN FLOOR FIREPLACE (GAS), AND MANY RECENT UPGRADES, INCLUDING THE FURNACE AND CENTRAL AIR (2023), SHINGLES (2022), PAINT AND REAR DECKING (2023)! ENJOY A KITCHEN EATING AREA THAT WALKS OUT TO PRIVATE DECKING AND BRICK PATIO + A POWER AWNING! THE LOWER LEVEL IS PERFECT FOR GUESTS WITH FAMILY ROOM, BEDROOM, FULL BATH AND A DEN/ COMPUTER/CRAFTS ROOM, AS A BONUS! THESE UNITS COME ON MARKET RARELY AND IF YOU'RE LOOKING FOR A MATURE SETTING OR RETIREMENT ENVIRONMENT, THEN THIS IS THE PERFECT MIX OF VALUE AND LOCATION, COMBINED WITH THE IDEAL LAYOUT! FLEXIBLE SHOWING AVAILABILITY AND FLEXIBLE CLOSING! Extra notes! lower storage room 7.2 x 5.17 meters -plenty of storage area along with extra storage closets in the basement! Lower 4 pc bath offers a deep jacuzzi tub!!!! PLS NOTE: GLIDE OUT SHELVING IN KITCHEN AND ENSUITE BATH! (id:51300)
RE/MAX Centre City Realty Inc.
5 Sumac Street
Puslinch, Ontario
Charming 2-Bed, 2-Bath Bungalow in Mini Lakes on a double lot. You own the land!!! Premier Lifestyle Community is designed for relaxed and vibrant living. This beautifully updated home features a modern kitchen with sleek cabinetry and quiet-close hardware, a kitchen island, pot lights, a tankless water heater (owned), and crown moulding for a contemporary look. Includes a 3-piece ensuite, clothes washer and dryer, and ample storage. Enjoy a welcoming front porch, a massive deck perfect for entertaining, and a double-wide driveway that accommodates both trucks and cars. A heated 12 x 16 Shed. Only 5 minutes from Guelph's bustling south-end amenities, including shopping, entertainment, and healthcare. Quick access to the 401 at Highway 6 makes commuting to Kitchener or Milton effortless. Mini Lakes offers unparalleled amenities, including spring-fed lakes, fishing, canals, a heated pool, a recreation centre, Bocce courts, a library, trails, garden allotments, walking clubs, dart leagues, golf tournaments, card nights, and more! Year-round living, this community truly has it all. (id:51300)
RE/MAX Real Estate Centre Inc. Brokerage-3
RE/MAX Real Estate Centre Inc.
A - 59 Lorne Avenue E
Stratford, Ontario
Commercial lease opportunity available to occupy 1,281 square feet of finished main level office space for your business. The Erie Corporate Centre hosts a variety of tenants including government services, professional offices, small industrial and major hospitality chains in the south west end of Stratford where growth and expansion are on the horizon. This leasing offering is located on property that is professionally managed with maintenance contracts in place and monitored regularly. Zoning uses include professional office, a day nursery, fitness club, personal care establishment, personal services establishment, specialized medical office and clinic. (id:51300)
Sutton Group - First Choice Realty Ltd.
425158 Irish Lake Road
Grey Highlands, Ontario
This 92.5-acre former dairy farm near Irish Lake in Grey Highlands presents an exceptional opportunity for farming or rural living, particularly ideal for a beef cattle operation. With the capacity to support 80-100 head of livestock, the property features a 48'x60' barn with a 60'x60' addition, a spacious 60'x80' concrete yard, and rich Harriston loam soil producing high yields. Additional structures include an 18'x30' barn with a loft and a 14'x20' storage shed.The property also offers 3 fenced horse paddocks, each approximately 2 acres in size, along with approx. 65-70 acres of workable farmland and 20 acres of mixed hardwood bush (maple, ash, and cherry).The large brick bungalow is both practical and spacious, offering a covered front porch that leads to a mudroom, a bright kitchen with an eating area, and a combined living and dining room. The home features 3 bedrooms, 3 bathrooms, and a main-floor laundry for added convenience. A cold cellar in the basement provides extra storage, while the 2-car garage enhances functionality. The homes layout offers potential for in-law suite capabilities with a separate walk-out to the rear.Recent upgrades include a new heat pump furnace with central air (2024), a Napoleon wood insert for supplemental heating, and a new hot water tank (2024).Located just 10 minutes from Markdale, this property is within easy reach of amenities, including shopping, restaurants, a hospital, parks, and a library. The surrounding area offers abundant recreational opportunities, from swimming and boating to hiking, skiing, fishing, and snowmobiling.With its productive farmland, spacious home, and prime location, this property is a fantastic investment for those seeking to farm, invest, or embrace the rural lifestyle in Grey Highlands. Schedule your showing today! (id:51300)
Century 21 In-Studio Realty Inc.
74 Gellert Drive Drive
Breslau, Ontario
Welcome to 74 Gellert Dive, Breslau - This exquisite 2,600 sq. ft. Thomasfield-built residence, ideally located in an exclusive enclave on the edge of Kitchener and backing onto serene green space. Designed for both elegance and comfort, this newer home showcases premium finishes and a thoughtfully curated floor plan that caters to modern lifestyles. Step into the grand formal living room, where a soaring two-storey ceiling sets an impressive tone, complemented by a formal dining room ideal for sophisticated entertaining. The chef’s kitchen is a culinary masterpiece—featuring a striking centre island, high-gloss custom cabinetry, and a spacious dinette with direct access to a fully fenced backyard, blending indoor luxury with outdoor leisure. Anchored by rich hardwood flooring and a cozy gas fireplace, the family room offers a warm and inviting atmosphere with clear sightlines to the kitchen—perfect for gatherings both large and small. A sunken main floor laundry room doubles as a practical mudroom, with direct access to the oversized double garage. The expansive primary suite is a true retreat, offering a generous walk-in closet and a spa-inspired 5-piece ensuite with a curb-less glass shower, dual vanities, and a deep soaker tub. Three additional well-appointed bedrooms complete the upper level, providing ample space for family and guests. Meticulously maintained and loaded with upgrades, this is more than just a home—it’s a lifestyle. Enjoy the tranquility of nature with the convenience of city access. An exceptional opportunity awaits in one of the region’s most sought-after communities. (id:51300)
Exp Realty
189 Stanley Street
Ayr, Ontario
Step into a piece of history with this stunningly renovated 1895 home, now enhanced by a substantial addition that nearly doubles its original footprint. With 5 bedrooms and 3 beautifully updated bathrooms, this home offers incredible versatility for family living or hosting guests. The thoughtfully designed open-concept kitchen boasts sleek stainless counters, modern cabinetry, and statement shelving, flowing effortlessly into bright and airy living and dining spaces. A mixture of original and reclaimed wood floors, exposed brick accents, and vintage trim preserve the home’s historic character, while large windows bathe every room in natural light, creating an inviting warmth throughout. Cozy up by the wood-burning fireplace, unwind in the charming bay window reading nook, or retreat to the private library/office with built-in bookcases. For added comfort, enjoy HEATED FLOORS in the side entrance - perfect for chilly days – AND in the luxurious primary ensuite, which features an open shower concept for a spa-like feel. This home is designed for both comfort and convenience, with main-floor laundry, updated mechanicals, and a newer steel roof. TWO driveways provide parking for up to four vehicles. Unique details - like reclaimed wood barn doors, brick accent walls, old-school lockers used for broom closets and extra storage, a lofted area in one bedroom for a kids’ lounge space, bold pops of color, and industrial-inspired lighting - make every room feel special. The oversized primary bedroom, with its wall of windows, overlooks the nearly 200’ lot where you can enjoy the serene fully fenced backyard, soak in the hot tub, or create a cozy lounge space in the barn that’s equipped with hydro and internet hook-up. Ideally located in a welcoming community, this property is more than a home - it’s a rare blend of history, style, and modern functionality. Come experience the perfect harmony of past and present! (id:51300)
RE/MAX Twin City Realty Inc. Brokerage-2
31 Reid Court
Puslinch, Ontario
Luxury Contemporary Estate in Exclusive Heritage Lake EstatesWelcome to a meticulously designed residence by Timberworx Custom Homes, nestled within the exclusive, gated community of Heritage Lake Estates. Surrounded by some of the regions most distinguished homes, this contemporary showpiece sits on a beautifully landscaped half acre lot, offering the perfect blend of luxury, privacy, and sophistication.Boasting over 4,600 sq. ft. of finished living space, this stunning bungalow features up to 6 bedrooms, making it ideal for families, professionals, or those who love to entertain. From the moment you step inside, you'll be impressed by the 12-foot ceilings, rich herringbone flooring, and expansive windows that bring a bright and airy ambiance to every room.Thoughtfully curated details include:Marble and cast stone fireplaces, Heated flooring, including radiant in-floor heating in the lower levelDesigner lighting and a top-tier appliance packageCovered outdoor patio for all-season enjoymentTheatre room, expansive recreation and games areaDual-zone heating and separate lower-level entrance for added flexibilityThe oversized 3-car garage and expansive 10-car driveway provide ample parking for family and guests. The entire property is fully irrigated, and the home is Net Zero Ready, blending elegance with energy efficiency.This is a rare opportunity to own a one-of-a-kind estate that sets a new benchmark for quality and design. Experience refined living at its finest. (id:51300)
Eve Claxton Realty Inc.












