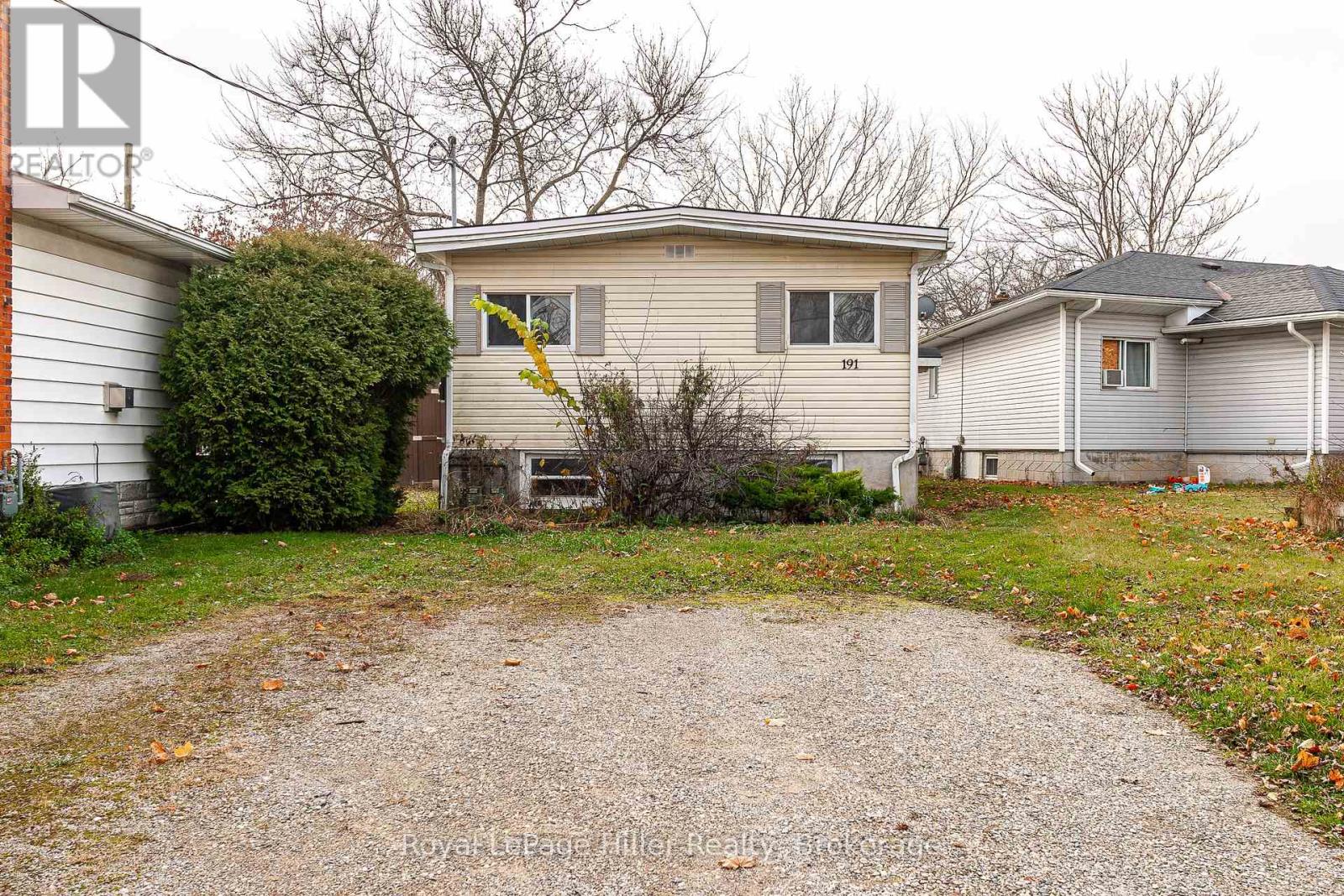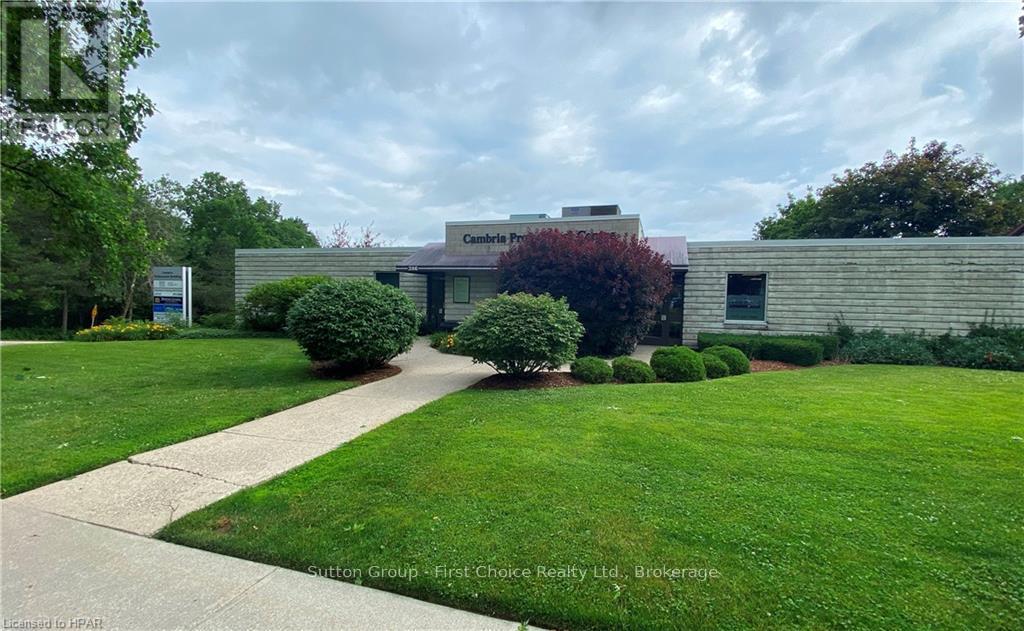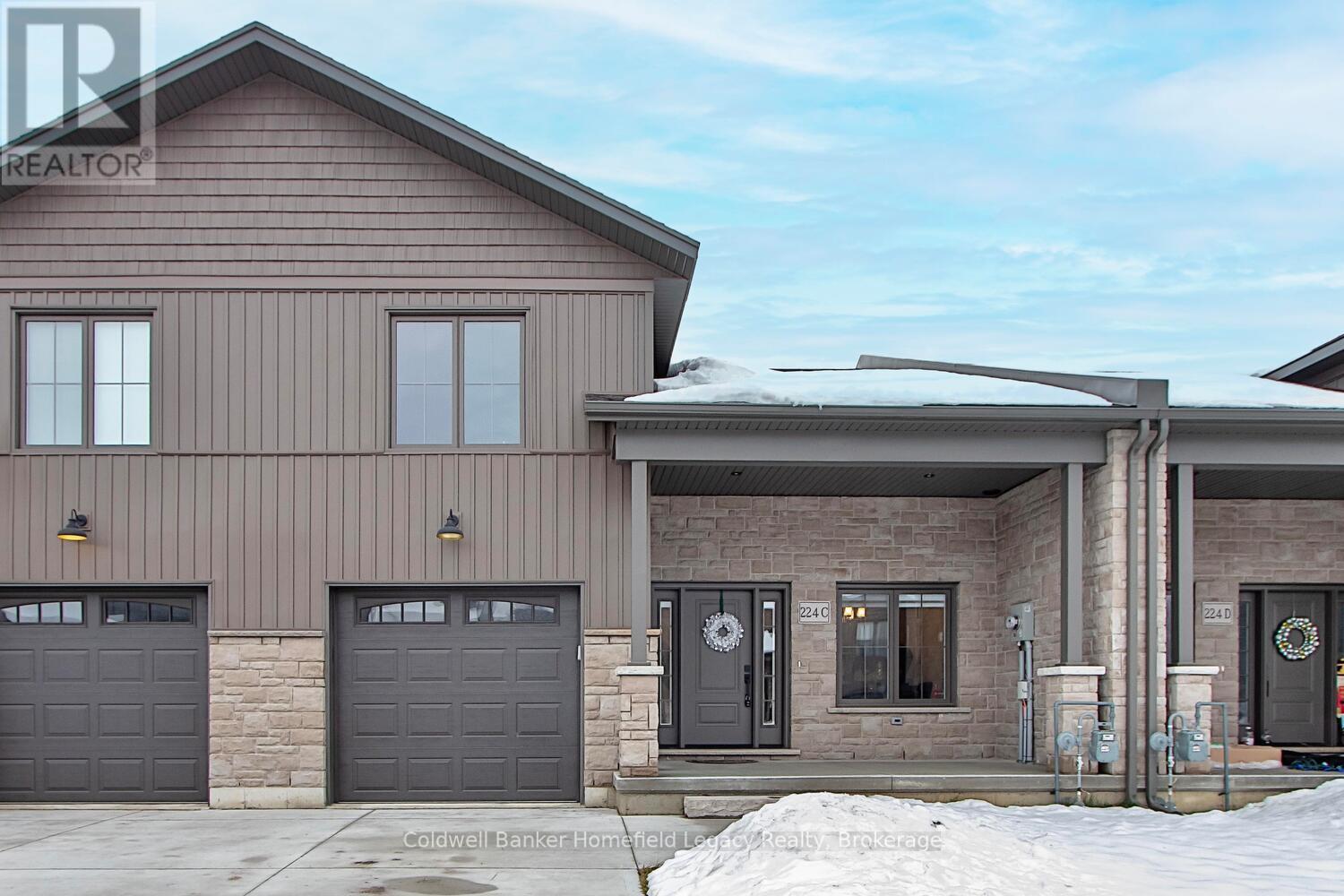Listings
405 Russell Street
Southgate, Ontario
Welcome to your brand-new dream home located in a peaceful and family-friendly community. This spacious 4-bedroom, 4-washroom with main floor den residence showcases a modern and elegant design, ideal for growing families or those who value contemporary living. The home features a double car garage and an open-concept layout, offering seamless living and entertaining spaces. Each bedroom is generously sized with ample closet space, and the master suite includes a luxurious ensuite bathroom. Situated in a quiet neighborhood, the property is conveniently close to schools, parks, and essential amenities. This home is move-in ready and perfect for creating lasting memories. (id:51300)
Save Max Re/best Realty
191 West Gore Street
Stratford, Ontario
Great investment opportunity in Stratford! This purpose built Duplex has a spacious upper 2 bedroom unit and 1 bedroom lower unit with separate utilities. Both units are vacant, ideal for the next owner to live in and rent out one unit or for an investor to rent out. New asphalt shingles installed on roof in 2022, and 2 new hot water heaters in 2024. Conveniently located close to downtown, hospital, schools and public transit. (id:51300)
Royal LePage Hiller Realty
43 Toronto Street
West Perth, Ontario
Welcome to this solid, two-and-a-half-story brick home located in the heart of downtown Mitchell! This property offers a fantastic opportunity to live in a vibrant community close to amenities, including the library, grocery store, and beautiful parks. The home boasts original hardwood floors and a private yard, complete with a heated 2 car garage and lots of driveway parking. Inside, you will find a traditional layout with an updated kitchen, formal dining room and living room as well as an office. Upstairs there are four spacious bedrooms, with a full bathroom and a walk-up attic offering potential for future finishing. The primary bedroom also features its own private balcony, perfect for morning coffee or evening relaxation. The attached, heated two-car garage is ideal for all your hobbies, whether you're into car restoration, woodworking, or just need extra storage space. The garage connects to a partly finished basement, where there is an existing three-piece bathroom, making it an excellent candidate for a rental suite or additional family space. Other highlights include metal roof for long-lasting durability, covered front porch for relaxed seating and entertaining, walk up attic with potential for additional living space and an additional storage shed for all your outdoor lawn equipment. (id:51300)
Sutton Group - First Choice Realty Ltd.
Main Fl - 191 Main Street E
Southgate, Ontario
The main floor features an apartment with approx. 560 sq ft of this charming home with a cozy 1-bedroom layout with a 3-piece bathroom, a living room, all adorned with hardwood flooring and elegant stained-glass windows. High ceilings and pocket doors enhance the sense of space and style, while efficient baseboard heating ensures comfort in both the front and rear areas. Making this versatile space ideal for various purposes or personal customization. Close to Dundalk (id:51300)
Mccarthy Realty
2nd Fl - 191 Main Street E
Southgate, Ontario
The second floor features an apartment approx. 890 sq ft with 2 bedrooms and 1-4 pc bathroom, living room with a cozy gas fireplace, ensuring warmth and ambiance during colder months, along with efficient baseboard heating in the front and rear areas. Includes a beautiful wood staircase leading to the second floor from the Beautiful Front Entrance inviting option for various purpose. Stain glass windows add character and elegance to the space, while pocket doors create versatile room configurations. Making this property a versatile and best example for an old Victorian Home in Dundalk (id:51300)
Mccarthy Realty
221130 Grey Road 9
West Grey, Ontario
Affordable semi-detached home offering main level living, single car garage, and a finished basement! Enter from the covered front porch into your foyer, leading straight into the bright & open concept kitchen, dining, and living space. Kitchen offers quartz countertops, island with bar seating, pantry closet, and full appliance package. In the living space youll find a shiplap fireplace, and a patio door walkout to the rear deck with a privacy wall. There are 2 bedrooms on this level, including the primary bedroom at the back of the home with a walk-in closet. The 3pc bath (quartz counters), laundry and linen closet are all conveniently located in the same hallway. Luxury vinyl flooring will be installed throughout the entire home, including the basement which is finished with a rec room, 4 pc bath, and 2 more bedrooms, plus good stoarge space. If 4 bedrooms are not needed, the buyer may elect to remove one for a larger rec room. To complete the package, this home comes with a paved driveway & fully sodded lawn, plus Tarion Warranty! (id:51300)
Keller Williams Realty Centres
133 King Street
North Middlesex, Ontario
Welcome to 133 King St, Parkhill a charming home thats perfect for first-time buyers looking to step into homeownership! This property has seen plenty of updates over the past few years, ensuring modern comfort and efficiency. Updates include a new furnace and central air (2020), a 100 amp breaker panel, an owned water heater (2021), fresh paint throughout, repointing of the brick/mortar, and a new deck installed in 2020. Inside, you'll find a functional layout featuring a formal dining room, an eat-in kitchen, and a large sunken living room with a cozy gas fireplace ideal for entertaining or relaxing. The main floor also boasts two bedrooms, a four-piece bathroom, an office area, and the convenience of main-floor laundry. Upstairs, the loft-style upper level provides a versatile space perfect for kids or additional storage. Step outside to enjoy the spacious backyard, complete with a storage shed and the deck overlooking the property the perfect spot to enjoy summer evenings. Appliances are included, making this home move-in ready. With its blend of charm, updates, and affordability, 133 King St is a must-see! Dont miss your chance to make this lovely home your own. (id:51300)
Coldwell Banker Dawnflight Realty Brokerage
#207 - 386 Cambria Street
Stratford, Ontario
Great private office space in a high traffic location across from the Hospital. This space is available immediately. It includes its own washroom, private entrance, large bright window and plenty of storage. Ground-level entrance to both floors. The price is all-inclusive plus HST. (id:51300)
Sutton Group - First Choice Realty Ltd.
C - 224 Thames Avenue E
West Perth, Ontario
Nearly new Bungalow freehold townhouse built by Feeney Design and build. This inside unit offers over 2300 sq ft of open concept living. The main level features include a large master suite with a walk-thru closet that opens up to a 3pc ensuite bath. There is a spacious kitchen with ample cabinetry and large centre island with a wide open view of the vaulted living room. Lots of light comes in thru the patio doors from in the living room that lead to a private 10 by 10 deck. Also on the main level exists a 2 pc bath fitted with a laundry closet. The upper loft features two additional bedrooms, one with French doors opening to the main level if desired and 4 pc washroom. The unfinished basement is prime for your future plans to expand. Lots of space to park the car in the attached oversize garage and lots of outside area for parking as well in your private concrete parking spot. This unit is only steps away from the Upper Thames River Trail, Schools, Mitchell Golf Course and Recreational Centre and close to downtown Mitchell with its shops and restaurants. View this great unit today. (id:51300)
Coldwell Banker Homefield Legacy Realty
36476 Blyth Road
Ashfield-Colborne-Wawanosh, Ontario
This beautiful 3+1 bedroom, 2.5 bathroom brick side-split home offers 1900+sqft of rural charm and is situated on 21.5 acres of land. Featuring workable acres and established Cherry, Saskatoon Berry, and Apple trees. The foyer has a spacious closet and the real wood floors carry throughout the living and dining room. The open-concept living area has a beautiful bay window, allowing in tons of light. The kitchen with stainless steel appliances has well-cared for, beautiful wood cabinetry, and access to the large back deck with breathtaking views. The cozy lower level has a wood fireplace and charming stone feature wall. The property also features a large shop with a bay door, car hoist and loft, as well as an additional storage building with it's own 3-piece bathroom, making it perfect for hobbyists and outdoor enthusiasts alike. Property sold as is where is. (id:51300)
Blue Forest Realty Inc.
32 Doc Lougheed Avenue
Southgate, Ontario
Discover this stunning, newly built 3-bedroom, 4-bathroom detached home in the growing community of Dundalk, Ontario! This modern residence offers a perfect blend of style and functionality, with high-end upgrades throughout. Step into a bright, open-concept layout featuring large windows that flood the space with natural light. The beautifully designed kitchen boasts granite countertops, sleek cabinetry, and stainless steel appliances, making it perfect for any home chef. The main floor and second-floor hallway feature gorgeous hardwood flooring, with a staircase stained to match seamlessly, adding a cohesive and elegant touch. The primary bedroom offers a spacious walk-in closet and a luxurious ensuite with modern finishes. Each bathroom in the home is thoughtfully designed with contemporary fixtures and elegant touches. Located in a peaceful, family-friendly neighborhood, this home is just minutes from parks, schools, and local amenities. Move-in ready and waiting for youdont miss out on this exceptional Dundalk property! Be sure to check out the 3-D virtual tour and floor plan. Act fast and book your showing now! **** EXTRAS **** All Electrical Light Fixtures, S/S Fridge, Stove, Washer, Dryer, B/I dishwasher, all Window Coverings & Blinds, all Draperies and Sheers, Central air condition. (id:51300)
Exp Realty
20 Southwinds Drive
Halton Hills, Ontario
Rare offering! Breathtaking 1-acre building lot suitable for walkout basement bungalow! Located in a small exclusive enclave in the quaint hamlet of Ballinafad this picturesque lot is just waiting for someone to build the home of their dreams! Why not be the new kid on the block in an area of quality built and well-established executive homes surrounded by nature and all the peace and privacy that comes with country living close to town.! Great location. Close to Acton, Erin, Georgetown and Mississauga for all your necessities. Walking distance to convenience store, park and local Community Centre and just a short drive to Scottsdale Farm with its acres of scenic trails and gorgeous views! Country living close to town doesn't get much better than this. **** EXTRAS **** Potential building envelope. Standard Broadband internet available. Drilled well in place. Please do not walk the property without an appointment (id:51300)
Your Home Today Realty Inc.












