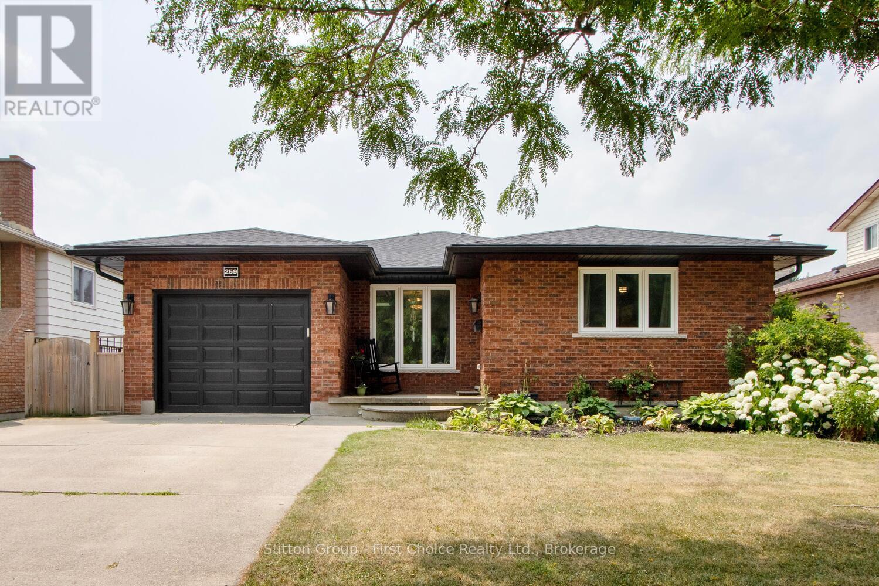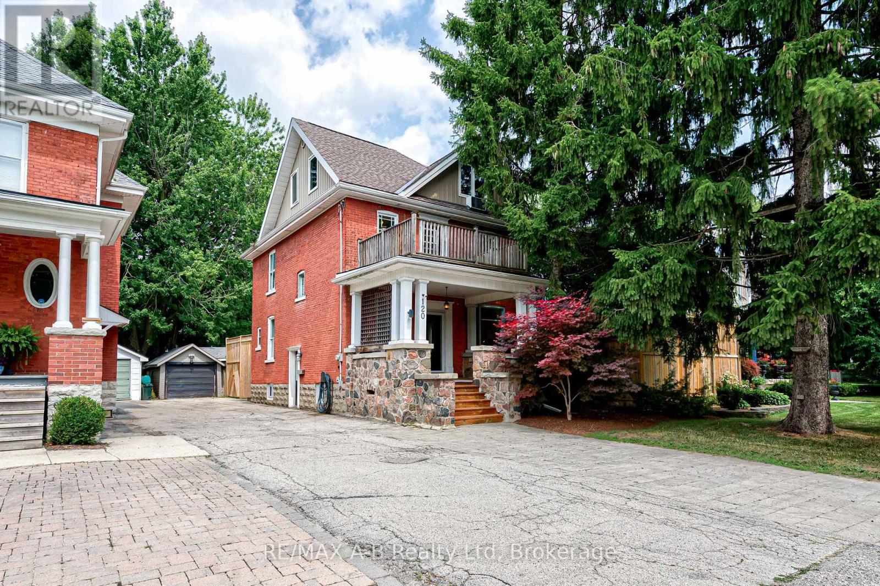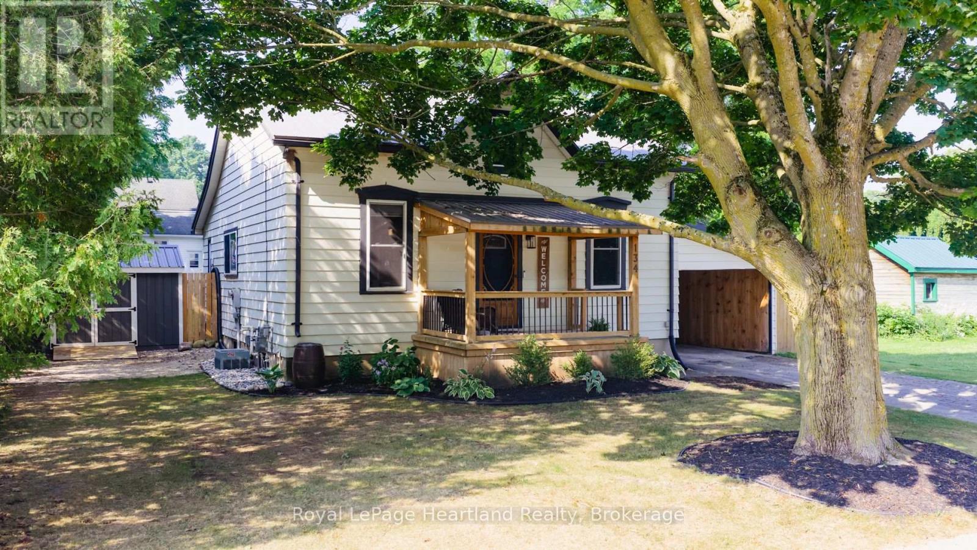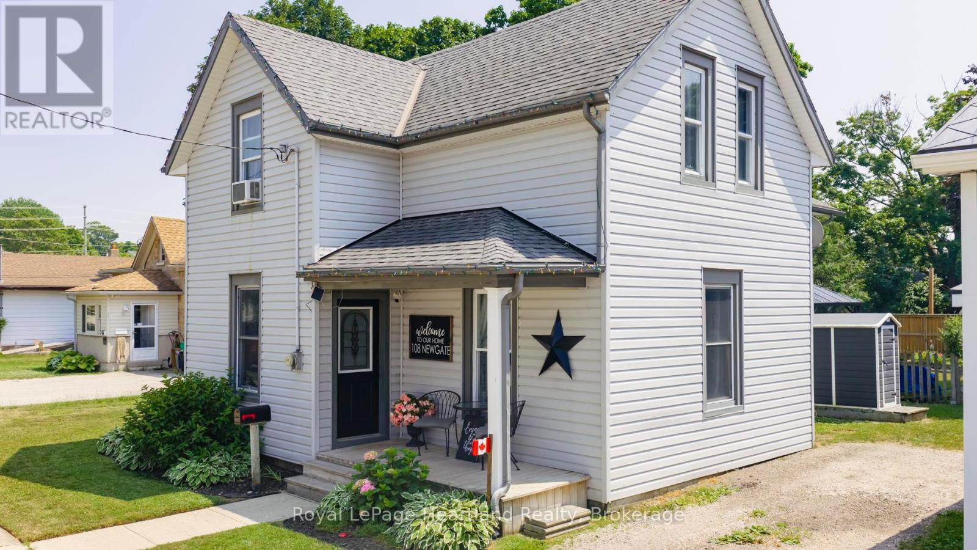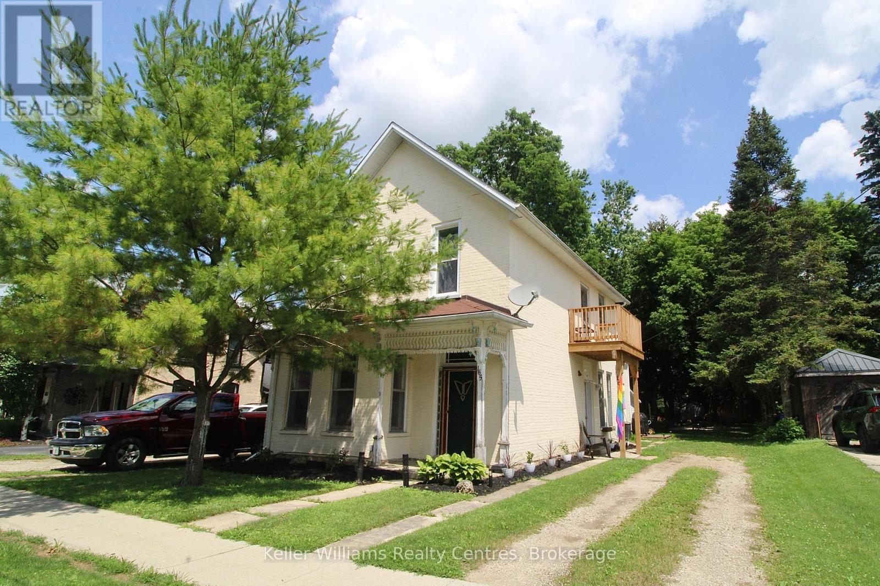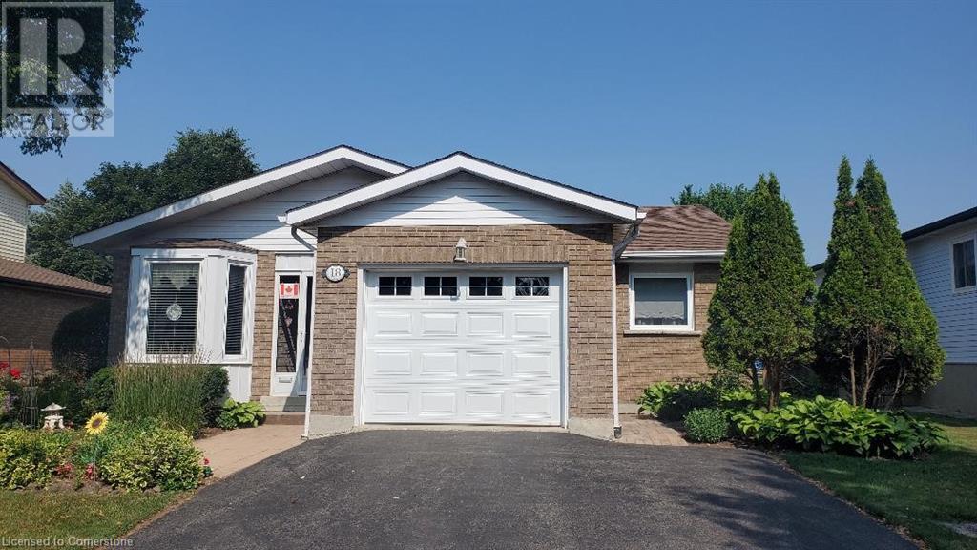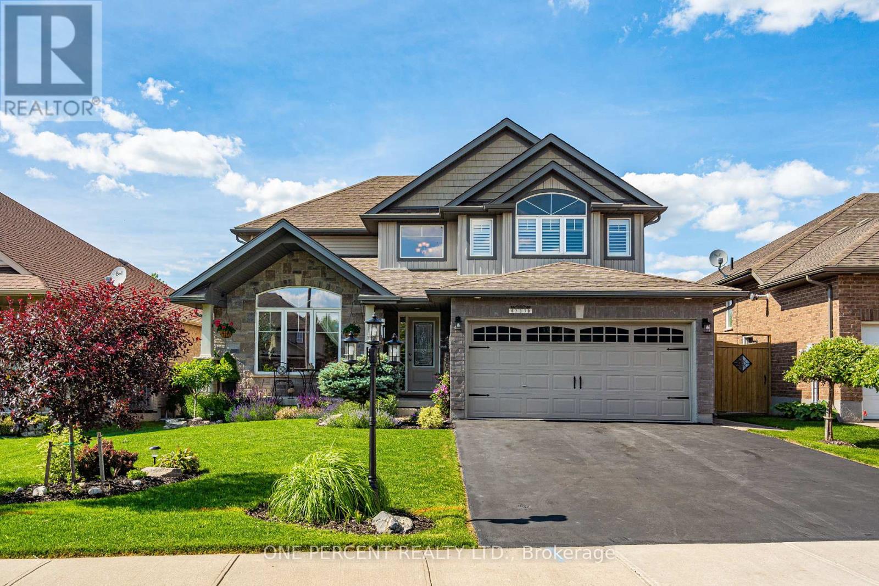Listings
259 Greenwood Drive
Stratford, Ontario
Bungalow with Pool in Sought-After Bedford Ward! Welcome to 259 Greenwood Drive a solid, all-brick bungalow in one of Stratford's most desirable family neighbourhoods. This 3-bedroom home offers the perfect mix of comfort, updates, and lifestyle. Step inside to find an updated kitchen, perfect for daily living and entertaining alike. Major updates have already been done for you: the roof, pool liner and steps, furnace, air conditioner, pool heater and pump have all been taken care of, so you can move in and enjoy with peace of mind. Out back, summer living begins with your own inground pool, a spacious deck, and room to unwind or host family and friends. Its your private backyard retreat! Located in the Bedford school ward and close to the Rotary Complex, Stratford Agriplex, and arenas this is a home where families can thrive. Book your showing today and see why 259 Greenwood Drive is a great place to call home. (id:51300)
Sutton Group - First Choice Realty Ltd.
120 John Street N
Stratford, Ontario
Welcome to this freshly updated 2.5-storey home, ideally located within walking distance to Stratford's vibrant downtown core and the serene TJ Dolan walking trails. This beautifully maintained property features fresh paint throughout and freshly sanded and stained hardwood flooring that adds warmth and character to every room. The second level offers four spacious bedrooms, providing ample space for family or guests. Upstairs, the finished loft offers endless possibilities whether as a luxurious primary suite, home office, or secondary living space. Enjoy summer evenings in the private backyard, complete with a generous deck perfect for entertaining or relaxing outdoors. Whether you're looking for a family home or an investment in one of Stratford's most desirable areas, this property offers comfort, character, and convenience. (id:51300)
RE/MAX A-B Realty Ltd
5 Laurel Lane
Erin, Ontario
Quaint village of Erin, updated mobile home on large pie shaped lot. Backing onto protected lands centrally located- walk to shops, snow mobile trails, steel roof, insulated floor, upgraded plumbing-pvc, large sunroom to deck. Great private backyard new fridge and stove July/2025. Buyer must be approved by Killam PRK (Park management) (id:51300)
Royal LePage Credit Valley Real Estate
11 Antigua Lane
Bluewater, Ontario
The most affordable way to enjoy your summer at the beach. Incredible value in this 3 season get away literally just steps away from a beautiful sandy beach. 2 bedrooms with bunk bed bunkie, this place comes with everything you see (minus some personal articles) so just bring you bathing suit and enjoy the rest of the summer. Taxes and water are $2000/yr and there is a $1500/yr charge for new communal septic system which ends in 8 years. The purpose of this RESIDENT OWNED Corporation is to provide mobile home and park model sites and services, coordinate recreational activities and promote a wholesome family atmosphere for its Members. ** This is a linked property.** (id:51300)
Sutton Group - Select Realty
171 Edward Street
Arthur, Ontario
Welcome to this delightful 2 bedroom home which is nestled in the heart of Arthur. A quaint small town, offering a perfect blend of comfort and tranquility. Step inside to find a spacious living area ideal for relaxing or entertaining. The cozy kitchen comes equipped with modern appliances (bought in 2016) and ample counter space, making meal preparation a joy. The well appointed bathroom is nestled between two nicely sized bedrooms all on the main floor. The master bedroom also has walk access onto the spacious private deck where you can enjoy your oversized private backyard oasis. The backyard is what truly sets this property apart, including a 14’x16’ shed that is perfect for extra storage or an extra spot to hang out, updated recently with new wooden fence, this backyard has endless possibilities! Located within walking distance to local shops, parks and community amenities this home offers the convenience of small town living with a close knit community feel. Don’t miss out on this opportunity to own a charming piece of real estate. Book a viewing today. This home had a major update in 2016 of new windows and doors, flooring, plumbing, water softener & heater, sump pump, electrical panel (100 amp) basement waterproofed (25 year warranty) Replaced the furnace and A/C in 2018, washer and dryer both new in 2016/18, (id:51300)
Royal LePage Wolle Realty
134 Wellington Street
Central Huron, Ontario
134 Wellington Street The Sweetest Starter or Retirement Home! Welcome to 134 Wellington Street - an absolute gem nestled on a beautifully treed and professionally landscaped lot. This charming home offers exceptional curb appeal, pride of ownership, and is completely move-in ready. Whether you're looking for your first home or planning to downsize, this low-maintenance bungalow is the perfect fit. Step inside to a bright and welcoming open-concept main floor featuring 3 bedrooms, a cozy living room with updated laminate flooring, and fresh paint throughout. The large windows invite in abundant natural sunlight. The updated kitchen is both functional and stylish with an eat-up island, ideal for casual dining and entertaining. A fully renovated 4-piece bathroom completes the main level, including a new shower. The lower level offers incredible potential - use it for extra storage, a home gym, or finish it off as a rec room. There's already a dedicated laundry area and plenty of space to grow into. Recent updates to the home include new flooring, shower, water heater, and water softener - all completed in 2024ensuring peace of mind for years to come. Outside, enjoy your private fenced-in backyard oasis, complete with a deck, gazebo, lush landscaping, and hot tub hookup already in place. The attached carport features a handy storage room for your tools, and there's also a separate woodshed with front and rear yard access. The backyard fence was also newly installed in 2024, adding privacy and value. Why wait to jump into the market when all the work has already been done for you? This lovingly cared-for home is ready for its next chapter - book your showing today! (id:51300)
Royal LePage Heartland Realty
108 Newgate Street
Goderich, Ontario
Discover the charm and comfort of 108 Newgate Street, a beautifully updated home that combines modern amenities with classic appeal in the picturesque town of Goderich. This residence has undergone a number of enhancements over the years, making it a perfect fit for todays lifestyle. Among the most notable updates are the stylish kitchen and the main floor bathroom, both designed for functionality and ease of use. The main floor laundry room adds an extra layer of convenience, while the tankless hot water system ensures you'll have plenty of hot water, providing efficiency and comfort for your daily routines. As you approach the home, you'll be greeted by a cute covered front porch, an ideal space for relaxing and enjoying the outdoors. The fenced-in backyard is a delightful retreat, featuring a serene pond that enhances the beauty of the outdoor space. This spacious yard offers ample room for entertaining, gardening, or simply unwinding in a peaceful setting. Inside, the home is bathed in natural light, creating a bright and inviting atmosphere. The high ceilings on the main floor add to the expansive feel, making the living areas both comfortable and open. The generously sized primary bedroom serves as a true sanctuary, complete with a three-piece ensuite for added privacy. In addition to the primary suite, there are two more bedrooms, one of which is cleverly designed to easily convert into two separate bedrooms, providing the flexibility to create a total of four bedrooms if needed. This adaptability makes the home ideal for families or those looking for extra space for guests or a home office. Located within walking distance to downtown Goderich, hospitals, and various amenities, 108 Newgate Street offers both convenience and a vibrant community atmosphere. This charming home is more than just a place to live; its a wonderful setting to create lasting memories. Don't miss the opportunity to make this lovely residence your own! (id:51300)
Royal LePage Heartland Realty
163/165 Countess Street N
West Grey, Ontario
Income Property Opportunity! Discover this brick duplex in the heart of town, offering two spacious units, each with cosmetic upgrades and private laundry. Unit 165 features 3 bedrooms, 2 full bathrooms, and is heated by an on demand gas boiler (2023). Its currently rented at $1800/month. Unit 163 is a bright 1 bedroom, 1 bathroom space with a 2018 furnace and central air conditioning, bringing in $1200/month. Tenants pay their own gas and hydro, and are responsible for their own lawn & snow care, making for easy management and strong cash flow. Set on a generous lot with a large backyard, the property is just a short walk from the town's amenities offering great convenience for renters. This is a prime opportunity to keep as a rental with reliable tenants already in place, or to live in one unit and rent out the other to offset your mortgage costs. Whether you're building your portfolio or looking for a smart way to enter the market, this duplex is a must-see! (id:51300)
Keller Williams Realty Centres
18 Magwood Court
Stratford, Ontario
You will be proud to call this well maintained 3 bedroom, 2 bath brick bungalow with attached garage, your new home! Located on Magwood Court, a desirable area in Stratford, close to shopping, parks and walking trails, this property will appeal to baby boomers and young families alike. Features include an eat in kitchen, open dining-living room with a patio door leading to a spacious deck overlooking the well manicured back yard. The main floor also boasts 3 bedrooms with the primary bedroom having a walk in closet and a ensuite privilege to the main bathroom, and the convenience of a main floor laundry room. The basement is finished with a bright rec room with a cozy gas fireplace, a 3 pc bathroom, den or office, workshop area and extra storage. (id:51300)
One Percent Realty Ltd.
13 Becker Street
Stratford, Ontario
Beautiful brand new Townhouse in Stratford - Very good area ! This bright and modern 3-bedroom, 2.5-bathroom freehold townhome is a fantastic place to call home. The open-concept main floor features a spacious living area, a stylish kitchen with a large island, and plenty of natural light.The primary bedroom offers a private ensuite with a walk-in shower, while the two additional bedrooms provide great space for family, guests, or a home office. With thoughtful design, ample storage, and a friendly community, this home is both comfortable and convenient. Located close to schools, parks, shopping, and restaurants, this is a great opportunity for families, professionals, or first-time buyers. Don' t miss out, schedule a showing today! (id:51300)
Team Home Realty Inc.
237 Carrol Street
Wellington North, Ontario
Tucked away on one of the most sought-after streets in the charming town of Arthur, this beautifully maintained 4 + 1 bedroom, 3 1/2 bath home offers the perfect blend of elegance, comfort, & tranquility. From the moment you arrive, you'll be captivated by the private, premium lot with perrenial gardens backing onto a picturesque pond, a serene setting where evenings are best spent by the interlocking stone firepit, listening to the sounds of frogs under the stars. Inside, this home is finished to perfection on all levels. The main floor welcomes you with a bright, open-concept layout featuring hardwood floors, a formal living & dining area with a cathedral ceiling, and a spacious eat-in kitchen with centre island, stainless steel appliances, pot drawers, pot lights, and ceramic tile. A thoughtful 2-foot extension at the rear of the home adds even more room to gather and grow. Walk-out to your private oasis featuring a two-tier custom deck with pergola, professionally landscaped yard and a shed with hydro, all fully fenced for privacy & peace of mind. The main floor also offers a warm & inviting family room with gas fireplace, a 2-piece powder room and a laundry room with garage access, making everyday living a breeze. Upstairs, you'll find four generously sized bedrooms, including a primary suite with a walk-in closet, 4-piece ensuite, & California shutters making it a true retreat. The fully finished basement features a self-contained 1-bedroom in-law suite with separate entrance, full-size kitchen, 3 piece bathroom, laundry, and spacious living area, ideal for extended family or guests. The basement also has a workshop, storage area & cold cellar, separate from the in-law suite. Whether you're hosting a family gathering, enjoying a quiet morning coffee overlooking the pond, or roasting marshmallows by the fire, this home was designed for making memories. Don't miss your opportunity to own this exceptional property where beauty, space, and nature meet. (id:51300)
One Percent Realty Ltd.
329 Russell Street
Southgate, Ontario
Welcome to 329 Russell Street, Dundalk A Truly Exceptional Home! This stunning 5-bedroom, 4.5-bath detached home offers over 4,000 sq ft of elegant living space, situated on a premium 45.3' x 131.2' lot backing onto a tranquil pond and conservation area in one of Dundalks most desirable neighborhoods. Thoughtfully upgraded with over $70,000 in premium enhancements, this home features a gourmet chefs kitchen with granite countertops, a designer backsplash, gas cooktop, and high-end built-in Jenn-Air stainless steel appliances a dream for culinary enthusiasts. Enjoy a walkout basement with a separate side entrance, offering potential for an in-law suite or income opportunity. The grand staircase leads to a spacious upper level with five generously sized bedrooms ideal for large families or those in need of extra space. Bedrooms 2 & 3 share a convenient Jack and Jill bathroom, Bedrooms 4 & 5 are semi-ensuites. Second-floor laundry room adds everyday convenience. Located in a family-friendly community, this home is close to everything you need Highway 10, schools, parks, shopping, banks, churches, and libraries. A short drive to Collingwood, Blue Mountain, golf courses, and Markdale Hospital. Whether you're entertaining guests or enjoying quiet moments with family, this home combines space, style, and serenity in one perfect package. (id:51300)
Eclat Realty Inc.

