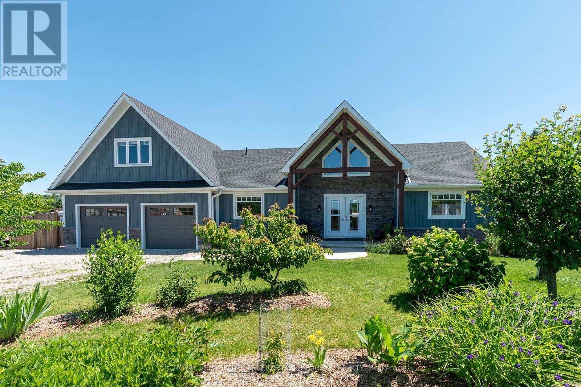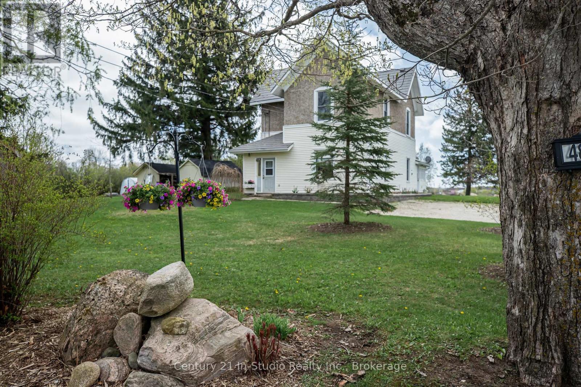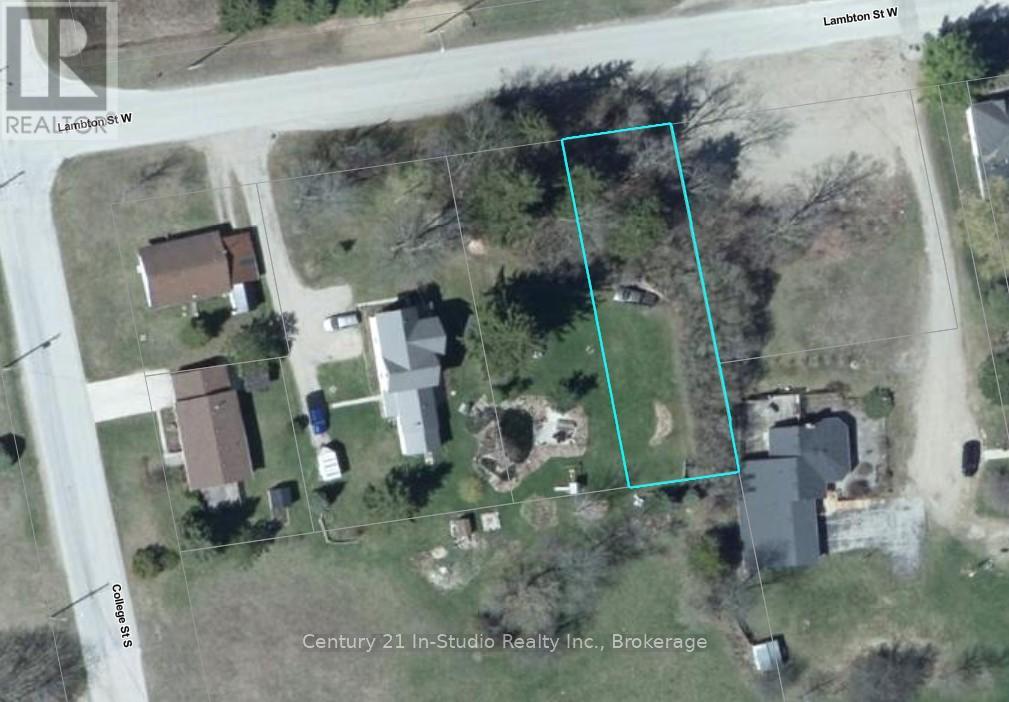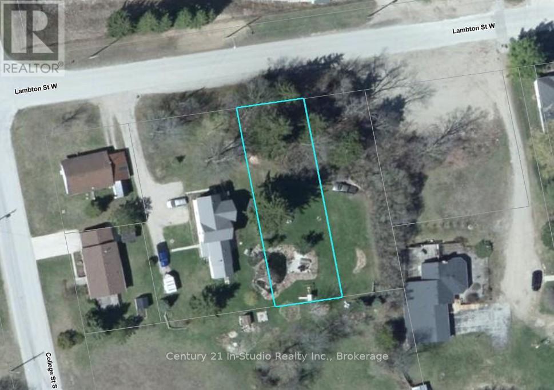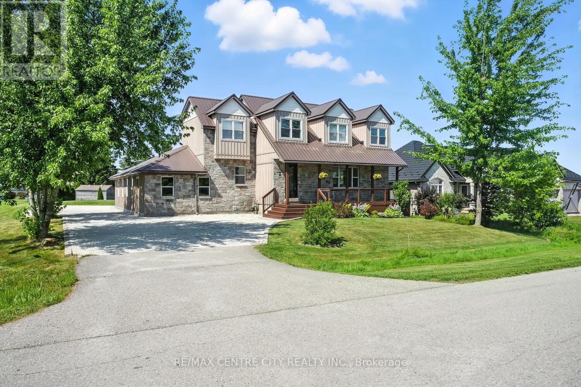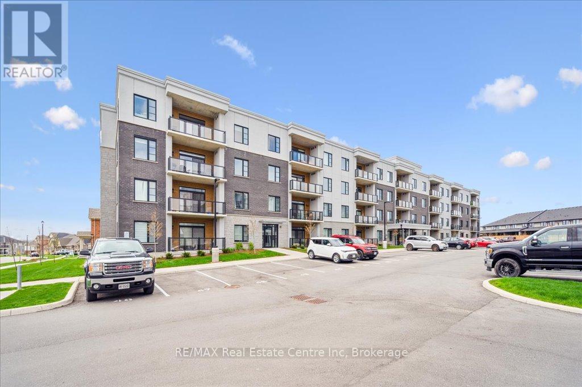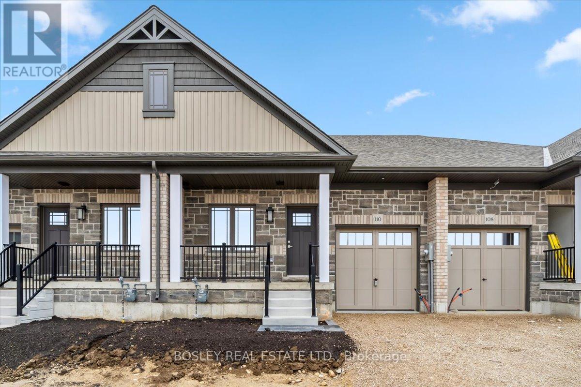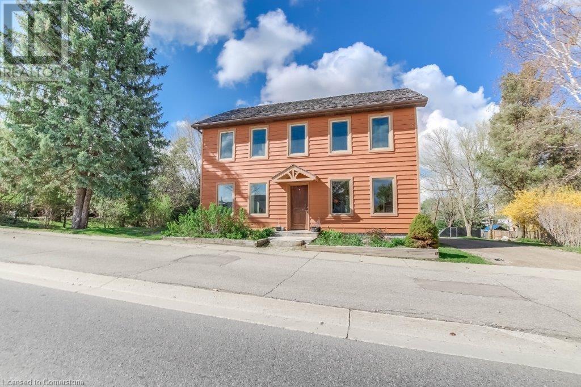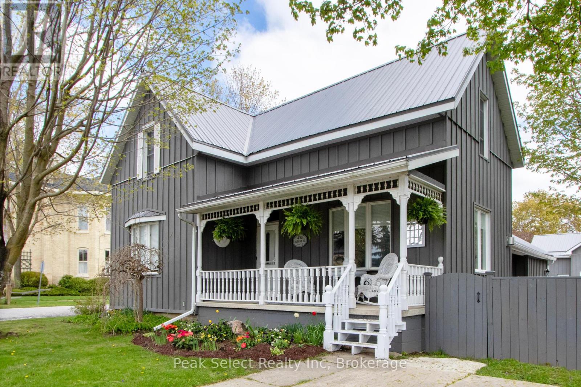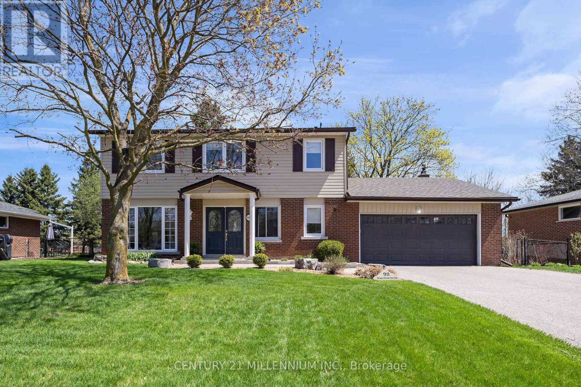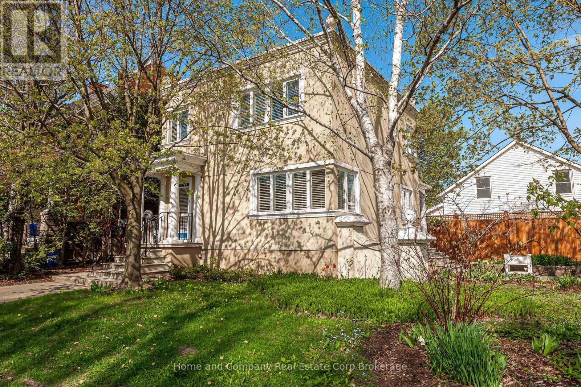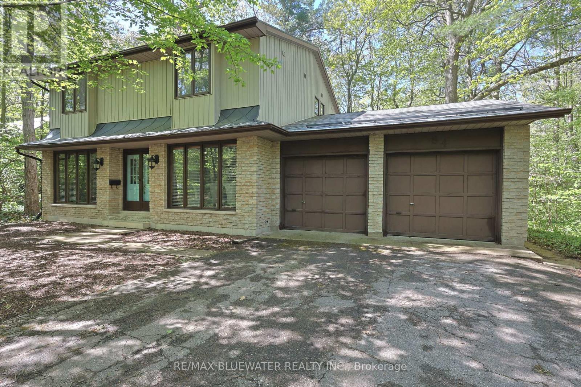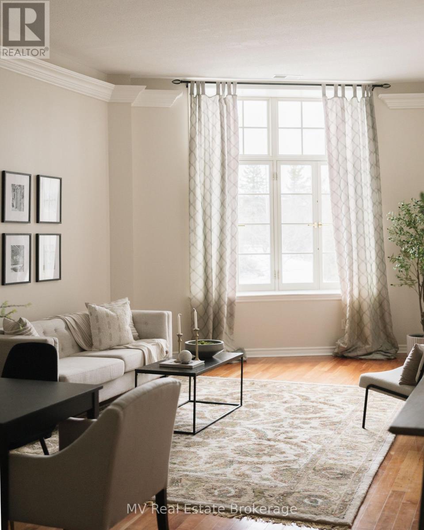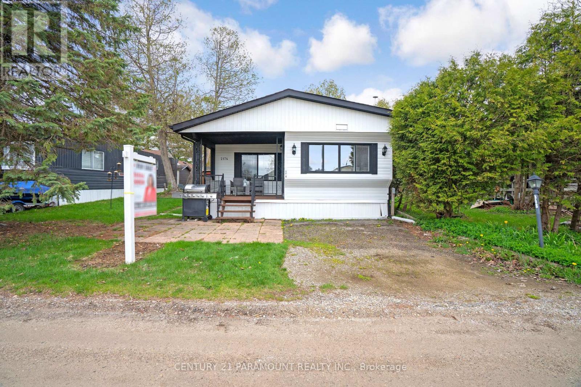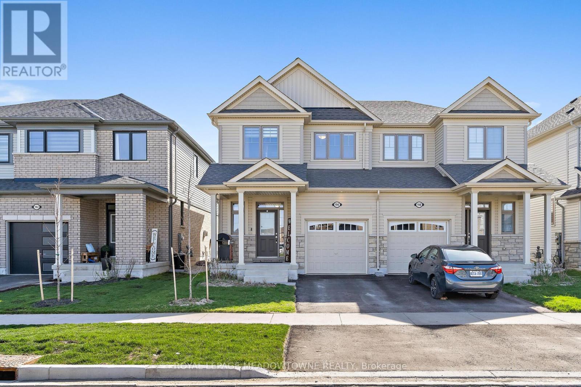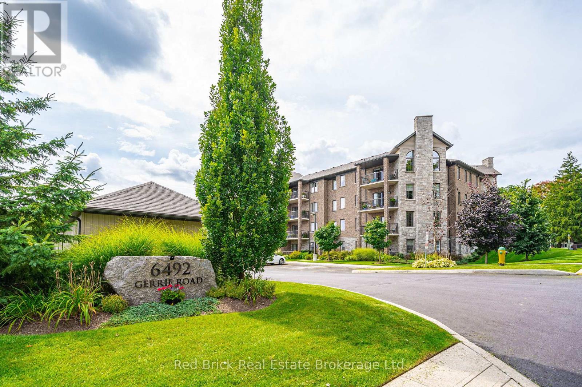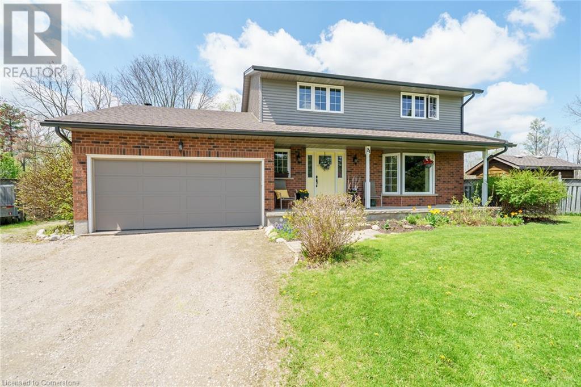Listings
22910 Highbury Avenue N
Middlesex Centre, Ontario
Beautiful custom built residence One floor home with oversized double attached garage on almost 3/4 ACRE lot surrounded by picturesque countryside in hamlet of Bryanston north of London. This amazing home is ideal for home based business with bonus 2nd floor loft and office area with private exterior access + huge garage/workshop complete with heat, hydro, water & AC! Custom built in 2017 by the current owner, this amazing home boasts elegant curb appeal and craftsman-inspired front elevation with stone accents, landscaping and large multi-car driveway; the light filled & carpet free open concept interior boasts dramatic 2-storey great room with wall of windows, vaulted ceiling with solid wood post & beam construction, WETT certified wood stove, custom built-in cabinets with concealed convenient wood box accessed by rear deck; entertainment sized open plan dining area and kitchen features access to covered deck from dining area, all custom built cabinetry, Corian counters, island with seating, stainless steel appliances including gas stove; main floor primary bedroom with walk-in closet, access to private covered deck and luxurious ensuite; powder room privileges; main floor laundry/mudroom with washer & gas dryer; fully finished lower level features 2 additional bedrooms with oversized windows; family room with custom built-ins including convenient hand crafted "wall bed" for guests, 4pc bath, loads of storage and delightful reading alcove beneath the stairs; the unique design of the upper level loft boasts lounge area, large office and 2pc washroom -- is perfect for home office/business or separate in-law / guest suite. The fully fenced exterior is simply breathtaking and manicured to perfection with loads of grass space, large patio and thoughtfully situated septic system conveniently oriented on the north side of the yard to allow for plenty of space for future pool! Added features: 260ft deep dug well by Hayden Water Wells, owned hot water tank. (id:51300)
Royal LePage Triland Robert Diloreto Realty
489 Lambton Street W
West Grey, Ontario
Discover the perfect blend of town convenience and rural tranquillity in this century-two-storey home, ideally situated in the picturesque West Grey area. Just a short stroll from downtown Durham, this property offers an extraordinary lifestyle surrounded by nature, making it the ideal choice for families, outdoor enthusiasts, or savvy investors seeking a rewarding opportunity. This home is being sold with two additional lots, enhancing its appeal and potential. Step inside to discover the spaciousness of this home, featuring impressive 10.5-foot ceilings in the welcoming living room and 9-foot ceilings on the upper level. Fresh paint throughout adds a bright and inviting touch. With five thoughtfully designed bedrooms, 2 conveniently located on the main floor and 3 upstairs, along with an additional bonus room, this home offers plenty of room for your growing family. Enjoy the convenience of 2 full 4-piece bathrooms, 1 on each floor, and take advantage of the main-floor laundry for everyday ease. This versatile property features two separate hydro meters, presenting a unique opportunity for conversion back into a duplex (buyer to verify). Two mudrooms offer generous storage for all your outdoor equipment, perfectly catering to your adventurous spirit with access to nearby rivers, lakes, and trails. Set on a spacious 90' x 166' lot (plus 2 adjacent lots), this home comes with a lengthy driveway accommodating many vehicles, along with three sheds, one equipped with hydro and a 210 plug for RV enthusiasts. The expansive backyard not only overlooks a vibrant soccer field but is also within walking distance to a delightful dog park. Don't miss your chance to embrace this exceptional lifestyle! (id:51300)
Century 21 In-Studio Realty Inc.
Pt 4 Lambton Street
West Grey, Ontario
Tucked along the tranquil edge of Durham, this 0.196-acre vacant residential lot offers a peaceful setting surrounded by natures finest. With tall pines as your neighbours and the serene beauty of West Grey all around, this is the perfect canvas to bring your dream home to life.Located in a community known for its natural charm and small-town warmth, youll be just minutes from the Durham Conservation Area, McGowan Falls, two local beaches, and the shops. Whether youre raising a family or simply craving space to breathe, this lot places you close to everything that makes Durham a hidden gem.Looking for more room? The Seller is also selling an adjacent 0.21-acre lot and a spacious 5-bedroom home on a 90' x 166' lot. Enjoy the best of both worlds, the peace of the countryside with town conveniences nearby. Schedule a showing today! This Lot is also available for purchase in conjunction with an additional vacant lot and a separate residential lot with a dwelling. (id:51300)
Century 21 In-Studio Realty Inc.
Pt 3 Lambton Street
West Grey, Ontario
0.21-acre residential lot on a quiet street on the edge of DurhamFrom rivers and conservation trails to waterfalls and beaches, Durham is a hidden gem for families, outdoor enthusiasts, and those craving a slower pace of life. Whether you're walking to the shops, exploring the Saugeen River, or picnicking in the conservation area, life here feels beautifully connected to the land.Bonus Opportunity: The adjacent 0.196-acre lot and a charming 5-bedroom home on a spacious 90' x 166' lot are also available for purchase. Start fresh in West Grey where small-town charm meets natural wonder. This Lot is also available for purchase in conjunction with an additional vacant lot and a separate residential lot with a dwelling. (id:51300)
Century 21 In-Studio Realty Inc.
5623 Chriselle Place
Lucan Biddulph, Ontario
Welcome to Clandeboye, a peacefully community just minutes outside of Lucan. Meandering streets, huge lots & open views. An easy place to call home with a country feel yet all the conveniences minutes away. The open concept main floor great room, kitchen and generous eating area are bathed in natural light. Tucked away down the hall, a private 2 pc. bath, main floor laundry and access to a very generous double garage with a bonus third bay! Storage for your toys, work out area for your health, third car parking space for your little hot rod.. lots of options here! From the eating area, the terrace door invites you into your summer space. Two deck area's plus a lower patio. Private & open views for all your people to enjoy time together. Quality continues throughout the upper level with three good sized bedrooms and full bath. A sweet little reading nook found at the top of the stairs. Fresh, tasteful decor creates a peaceful setting. A few additional features for your enjoyment: Metal Roof, Air Exchanger, Backup Generator, Fiber-Optics with Quadro, Counter Induction Stove Top, Built-in Oven. (id:51300)
RE/MAX Centre City Realty Inc.
301 - 99b Farley Road
Centre Wellington, Ontario
Stunning 2 bed 2 bath condo with high end features. This one year old building is immaculate and built by the prestigious Keating Homes. On the third floor, this suite offers 1275 sq feet of luxury. Open concept kitchen with oversized quartz island with sink and dishwasher, loads of bright white cabinetry, upgraded white backsplash, pot lights and high end stainless steel appliances including built in microwave/rangehood. This gorgeous kitchen also has a massive pantry, island seating, and overlooks the living room with fireplace and balcony beyond. The convenient laundry room, just off the kitchen has full sized washer dryer. The primary bedroom is large, with generous walk in closet and 3 piece ensuite with walk in shower, quartz countertops, and great space. The second bedroom is also well sized, with its own four piece bathroom nearby. This 3rd floor suite comes with 2 parking spaces, one underground and one owned spot just outside the front door. Condo fees include heat, a/c and water! (id:51300)
RE/MAX Real Estate Centre Inc
110 Herbert Avenue
Grey Highlands, Ontario
Brand New Freehold Bungalow Townhome in Centre Point South! Welcome to 110 Herbert Street a beautifully designed 2-bedroom, 2-bath Devonleigh Homes bungalow offering the perfect blend of style, comfort, and smart functionality. Thoughtfully crafted for downsizers, first-time buyers, or anyone seeking the ease of one-level living at an affordable price point. This brand new home is move-in ready in the exciting master-planned Centre Point South community. Enjoy a bright, open-concept main living space featuring hardwood floors, upgraded oak railings, pot lights, and a custom kitchen with extended breakfast bar, upgraded cabinetry, backsplash, valance, and premium faucet. Perfect for entertaining or relaxing evenings at home. The versatile front bedroom easily doubles as a home office, while the spacious primary suite features a large double closet and a luxurious 3-piece ensuite with upgraded glass shower and elegant fixtures. Additional highlights include a main floor laundry room, a stylish 4-piece main bath, and convenient inside access from the attached garage. With no sidewalk, you'll enjoy 3-car parking, and the homes east-west orientation offers beautiful daytime & afternoon sun in the backyard. Plus, being a bungalow, you'll love the huge basement with endless potential, perfect for a future rec room, guest space, or extra storage. Ideally located close to parks, trails, a new school, and everyday amenities, this is your chance to secure a brand new, low-maintenance lifestyle in a growing, vibrant community. Be sure to view the Virtual tour link for more photos 3D Tour & more! (id:51300)
Bosley Real Estate Ltd.
3697 Lobsinger Line
St. Clements, Ontario
Well finished completely renovated home in St. Clements on 1.6 acres. New plumbing, new wiring, new heating and in floor heating. Open concept layout with granite countertops, cherry wood cabinets, stained doors and trim throughout, main floor laundry, 1.5 baths. Slider from kitchen to large private covered deck, European flip windows throughout. Three spacious bedrooms with 5 piece bath with separate washer and jetted soaker tub. Walkout from second floor to huge open deck with a grand view of the lot that is 440 feet deep. Spray foam insulation, all heated floors. Outside has hand split cedar shakes and BC cedar siding. There is a 2 ear old ICF built shop 40 by 60 feet with 16 foot ceiling and 2 14 foot doors with power openers. Fully finished the shop is insulated with in floor gas water heating. There is a 2 piece washroom as well. The REAL VALUE here is the 158 by 440 foot lot right in St. Clements. Live in the house and run your business from the shop or possible move the house back and separate into 2 large estate lots. Each lot can have 2 residential buildings with a total of 3 homes per lot. Municipal water is at the street and the well is off to the right of the property. This is a beautiful sloping property with lots of potential for you to build your dream home as well. Close to schools, shopping, churches, arena, and community center plus the St. Jacobs farmers market. (id:51300)
Century 21 Heritage House Ltd.
430 Albert Street
South Huron, Ontario
With a combined living space of 2377 sq ft, this outstanding property features 2 stunning residences on the same spacious lot: a beautifully restored 3 bedroom, 2.5 bath Victorian home plus a 2-storey Coach House (legal Additional Residential Unit) with a modern living space. Clad in identical grey board & batten wood on a corner lot that gives a unique separate frontage on 2 leafy streets, each with their very on- trend urban farmhouse looks. Well located in the best heritage corner of burgeoning Exeter, Minutes to Lake Huron and close to London, this rare find offers opportunities for multi- generational family living or rental income. 2 character- filled homes with separate legal addresses, makes for a savvy investment! The century home (1900) was completely gutted in 2023-4, to add a main floor Primary bdrm, with large ensuite featuring a Victorian soaker clawfoot tub. All ceilings were raised, with pot lights added & Victorian period trim work restored. The renovated kitchen with custom pantry, new cabinets & quartz countertops lead to a charming new dining rm addition with a large picture window. The sunny living rm, with its South-West exposures, is the heart of the main floor. Upstairs, there are 2 good- sized additional bedrooms with double closets & a spacious 4pc bathroom which houses a front- loaded washer & dryer. The fenced yard has a large deck. The Coach House is a marvel of efficiency on 2 floors (the gracious foyer could also be an office). Designed by Melabu designs, with 2 years of extensive code compliance & inspections to create a legal ARU. Efficient heat pump also supplies A/C, while unit has its own 200-amp hydro. Large sunny living rm, galley kitchen with full dining area for entertaining, pot lights, charming bathroom with subway tile & marble floors. It has its own parking, & professionally landscaped gazebo garden. The property also has a large 606 sqft 2 car garage, fully fire & sound insulated-Ideal as a Shop. Parking for 5+ cars. (id:51300)
Peak Select Realty Inc
714329 Baseline Road
Grey Highlands, Ontario
18 acre estate on paved road just outside of Flesherton with fabulous views. Winding driveway through the maples to the pristine setting with open views for miles over the Beaver Valley and beyond. The 2 storey home features antique hemlock floors on the main level and quartz counters in the kitchen, spacious living room, dining area, office and powder room. Second level bedrooms include primary bedroom, ensuite and walk-in closet, as well as a separate suite of rooms (living, bedroom and kitchenette) that could be reverted to an additional 2 bedrooms. Full finished lower level with bedroom, family room and bath. There is also a self-contained 2 storey apartment. Efficient geothermal system means lower utility costs. Outbuildings include a 24x26 garage with loft, shop 28x64, 16x69 storage building, and a 32x56 shop with 12 ceilings and wood furnace. An exceptional place! Whether multi-generational living or frequent guests, this property provides all the space needed. DO NOT USE GPS to find the property (by appointment only) follow the written directions. (id:51300)
Royal LePage Rcr Realty
92 Waterford Drive
Erin, Ontario
Imagine living in a wonderful family home nestled in the picturesque Village of Erin characterized by its warm, inviting atmosphere and spacious design. Lovely curb appeal, on a much sought after street, surrounded by fabulous neighbours who genuinely care for each other. Step into the large foyer that opens to the living/dining room with floor to ceiling windows. The kitchen has beautiful cabinetry and design, and big enough for a large kitchen table. Oh wait, there is also a main floor family room with wood burning fireplace that opens to the huge deck in the fully fenced backyard with fabulous trees giving you all the privacy. Upstairs you will find four spacious bedrooms and two baths, all with large windows letting the sun to shine in. Meander down to the lower level to find a big rec room plus another bedroom. The two-car garage fits two easily and the driveway will hold another six. A simple 35-minute commute to the GTA, or 15 mins to the GO train to take you right into the city, yet you know you are coming back to the peace of Erin. Spend your summer nights around the backyard bonfire while you enjoy the countless shimmering stars against the deep navy backdrop of night. Yes, this is home, and time for you to make memories here. (id:51300)
RE/MAX Real Estate Centre Inc.
Century 21 Millennium Inc.
103 Nile Street S
Stratford, Ontario
'One of a Kind' home in Stratford! Exceptional 3-bedroom home in the heart of the City, within walking distance to downtown shops, restaurants, theatres and the Avon River. This home received a major renovation/restoration in 1996/1997, with further updates and improvements between 2012 and 2025. Beautiful refinished hardwood floors in living and dining room area, Gas fireplace ( 2024 - Regency gas fire-log set insert), with classic embossed wood mantle. Spacious primary bedroom, refinished hardwood floors in upper landing hall and remaining bedrooms, lovely large 4pc bath. Completely finished lower level to include: 2pc bath, laundry room with folding counter and sink, excellent office area, and well-designed custom storage closets. Front entrance facade and rear porch have been architecturally designed with stunning oversized columns. 2022: Kitchen Update: New Quartz Counters, undermount LED lighting, new Bristol Sink with Moen Designer Faucet, New Stainless Frigidaire Gas Range, Broan Hood Fan, Bosch 500 Series Dishwasher, Maytag Fridge. Electric Upgrade: All new electrical outlets, light, dimmer and speaker switches throughout the house. New Water Softener (owned). Living, dining room and three bedrooms professionally painted. Furnace 2020, Water Heater 2020 (owned), Roof Membrane 2012. 2024 - New Wood Privacy Fence, with updated Electrical timed-lighting system . Please see the attached detailed list of Renovations and Improvements. (id:51300)
Home And Company Real Estate Corp Brokerage
10372 Sherwood Crescent
Lambton Shores, Ontario
Welcome to 10372 Sherwood Crescent, Grand Bend located in the highly desired Southcott Pines subdivision! This two storey home with a double attached garage offers 4 bedrooms, 2.5 bathrooms and over 2,000 finished sq ft above grade. Efficiently heated for year round comfort with gas furnace and central air. Situated on a nicely treed 100' x 150' lot on a private quiet road. The deeded beach access trail is only a short walk away to the sandy shores of Lake Huron. Main floor offers living room with newer gas fireplace and sliding door to spacious back deck. Kitchen with ample cabinetry and walk-in pantry for extra storage plus eat-in table area. Main floor also offers a larger dining area for family gatherings. Bonus den room with wood fireplace is a great space to kick back and relax. Full main floor laundry room complete with sink and cupboards. Two piece bathroom completes the main floorplan. Second floor offers spacious primary suite overlooking the trees with four piece ensuite and walk-in closet. Along with another three generous sized guest rooms and another full bathroom. The full basement is unfinished but offers ample storage options. Home being sold with all appliances and gas hot water heater tank is owned. Expansive back deck accessed from living room and kitchen off of main floor offers lots of room for entertaining guests and enjoying the outdoors. Along with an open space for yard games and a storage shed to keep the garden tools out of your garage. High end diamond steel roof installed December 2022! FUN FACT: This home was the original Southcott Pines Clubhouse before the current one was built. Secondly the wood mantle in the living room is a piece of wood salvaged from the historic Brewster Sawmill that was built in the 1830's! Get in this home in time to make many memories this summer in Grand Bend on the sandy shores of Lake Huron! Or make this your next great investment and take advantage of the very active short term rental market! (id:51300)
RE/MAX Bluewater Realty Inc.
113 Atkinson Street
North Middlesex, Ontario
UNDER CONSTRUCTION - Introducing The Richmond by Parry Homes a beautifully designed and thoughtfully crafted two storey home offers a seamless blend of timeless charm and contemporary finishes, perfect for families seeking both comfort and style. From the covered front porch, step into a spacious foyer that immediately showcases the homes bright and welcoming feel. The open-concept main floor is designed for both everyday living and entertaining, featuring a modern kitchen with quartz countertops, a corner pantry, and elegant finishes that carry through to the adjoining dining area. Large patio doors invite natural light and create a smooth transition to the backyard. The great room exudes warmth with its gas fireplace framed by a classic shiplap surround, creating a cozy focal point for gatherings. A practical mudroom off the garage and a stylish 2-piece bath complete the main level. Upstairs, you will find three generously sized bedrooms, including a relaxing primary suite with a walk-in closet and a beautifully appointed ensuite with dual sinks. A second full bath, also with dual sinks, and convenient upper-level laundry offer thoughtful touches for modern family living. The interior combines luxury vinyl plank, ceramic tile, and soft carpet creating a clean, contemporary look that's both stylish and practical. With recessed lighting, neutral tones, and tasteful stone accents on the exterior, The Richmond delivers lasting appeal with a fresh, move-in-ready aesthetic. Built with care by Parry Homes, this is a home where style meets substance in a friendly, growing community just a short drive from London. Photos and/or Virtual Tour are from a previously built model and are for illustration purposes only - Some finishes & upgrades shown may not be included in standard specs. Taxes & Assessment to be determined. (id:51300)
Century 21 First Canadian Corp.
104 - 478 St Andrew Street E
Centre Wellington, Ontario
Welcome to Unit 104 at the iconic Fergus Mill - a historic gem where charm, character, and breathtaking river views converge. This rare waterfront, ground-level suite offers an unparalleled front-row seat to the Grand River Falls, with stunning views of both the top and bottom of the waterfall from every window, a truly one-of-a-kind setting in Fergus. Step inside to soaring ceilings, elegant crown moulding, gleaming hardwood floors, and oversized windows that flood the space with natural light. The beautifully updated kitchen features high-end appliances and tasteful finishes, seamlessly flowing into an open-concept living and dining area. Here, you can unwind by the fireplace while listening to the soothing sounds of the falls just outside your window. Thoughtfully designed and freshly painted, this 1-bedroom-plus-den suite has been meticulously maintained by its original owners. Adding to its appeal are two exclusive parking spaces, a private garage spot and an outdoor space in the most convenient location to the building - as well as a large personal storage locker in the basement. The Fergus Mill is rich in history and character, offering a pet-friendly atmosphere and multiple common-area patios overlooking the river, ideal for gatherings or quiet moments of reflection. Located within walking distance of downtown Fergus and just minutes from Elora, this exceptional home provides easy access to charming shops, fantastic restaurants, and the vibrant local culture. Experience the beauty and uniqueness of this remarkable suite - book your private showing today! (id:51300)
Mv Real Estate Brokerage
174 Cedar Crescent
Centre Wellington, Ontario
Welcome to your perfect getaway near beautiful Belwood Lake! This upgraded and freshly painted2 bedroom, 1 bathroom trailer offers the ideal blend of comfort, convenience and fun for thewhole family! Fully furnished and move-in ready, the home features a spacious living room witha fire place, and a bright kitchen with eating area, and parking for 2 vehicles - plus nearbyvehicle parking for your guests. Also comes with a shed for extra storage, and a permit for anadditional shed, transferable to the new buyers, to store all of your toys in the winter.Enjoy the outdoors with your very own E-Z-GO golf craft and Shuttle Craft Seadoo, making iteasy to explore the lake and surrounding areas. The property is nestled in a vibrant communitypacked with activities for all ages, including an indoor and outdoor swimming pool, hot tub,basketball and volleyball courts, hiking trails, playground, dog park, party room, baseballdiamond, 2 recreation centres (one is exclusively for adult use and the other is commonly usedfor Dances, Darts, Shuffle Board, Pickle Ball etc.) and direct lake access with a boat launchand dock. Maintainence fee is $242 month.Located a short drive from major cities, yet tucked away in a peaceful and relaxing setting,this is your chance to own a slice of lakeside paradise. Whether your looking for a weekendretreat or a seasonal home, this is the place where memories are made.Maple Leaf Acres is located on the shores of Lake Belwood. Listed among Canadas finest fourseason Recreational Parks.Maple Leaf Acres is a seasonal, recreational park for your enjoyment. This home is in the 6 month occupancy section of the park. (original term is 21 years less a day). In addition, the park is openyear round on weekends and during the Holiday/New Year break for your enjoyment. Maple LeafAcres is located 10km east of Fergus, Ontario. The park is just a convenient drive fromToronto, London, Owen Sound or Hamilton Area. (id:51300)
Century 21 Paramount Realty Inc.
196 Elliot Avenue W
Centre Wellington, Ontario
Welcome to 196 Elliot Avenue, West in the charming town of Fergus. This spacious semi-detached property has a fabulous open concept main floor. Great for entertaining and family time. Large windows and sliding doors across the back wall allows natural sunlight to flood in. Convenient access to the garage from the front hallway. Kitchen offers an excellent amount of cupboard and counter space, centre island adds additional functionality to the kitchen. Upper level has a really generous primary bedroom with an awesome 3 pc ensuite and his/hers closets. Bedrooms 2 and 3 are both a good size with windows looking out over the backyard and each has an ample size closet for storage. 4 pc bathroom completes the upper level. Basement is unfinished and just waiting for your creativity to design your ideal space. First time buyers or looking to downsize this property is for you. (id:51300)
Royal LePage Meadowtowne Realty
3992 Weimar Line
Wellesley, Ontario
Nestled on just under an acre in the serene and sought-after community of Wellesley, this exceptional residence offers the perfect blend of luxury, space, and tranquility. Designed with versatility in mind, this 6-bedroom, 4-bathroom home spans three meticulously finished levels—ideal for multi-generational living or simply embracing more room to breathe. From the moment you enter, you're welcomed by a grand open foyer with custom lighting and an elegant wrought iron staircase that sets the tone for the rest of the home. The main floor unfolds into a sunlit layout featuring a formal living room, a dedicated office for your work-from-home lifestyle, and an elegant dining room perfect for hosting unforgettable dinners. At the heart of the home is a stunning custom kitchen, where quartz countertops, abundant cabinetry, a gas cooktop, and premium stainless steel appliances come together to create a space as functional as it is beautiful. Adjacent is a warm and inviting family room with a wood-burning fireplace—an ideal spot to unwind on cool evenings. A stylish powder room, mudroom, and laundry area complete the main level for effortless everyday living. Upstairs, discover four spacious bedrooms, a well-appointed bathroom, and a luxurious private primary suite featuring a walk-in closet and spa-inspired ensuite with a clawfoot tub—your personal escape at the end of the day. The fully finished lower level adds even more value with a large recreation room, two additional bedrooms, a full bathroom, a cozy sitting area, and ample storage—perfect for hosting guests or accommodating a growing family. Outside, the expansive backyard offers a rare sense of privacy and freedom, with a large composite deck, beautiful views of farmland, and endless space to play, garden, or entertain under open skies. Set in a quiet, family-friendly neighborhood just a short drive from the city, 3992 Weimar Line is more than a home—it’s a peaceful sanctuary designed for elevated living. (id:51300)
RE/MAX Twin City Realty Inc
39 Prest Way
Centre Wellington, Ontario
Welcome to your future home at 39 Prest Way in beautiful Fergus. Perfect for young families or first-time buyers, this modern 2024-built townhouse offers a fresh, low-maintenance lifestyle with contemporary finishes and thoughtful upgrades. Enjoy 1,431 sq. ft. of stylish living space, featuring an open-concept main floor with no carpet, 9 ceilings, and elegant hardwood stairs. Upstairs, you'll find a convenient laundry room, three spacious bedrooms, and two full bathrooms, including a luxurious 4-piece primary ensuite, complete with glass shower. Ideally located in Fergus and bordering on Elora, you'll have easy access to parks and open spaces, top-rated schools, and a variety of community amenities, from sports fields and community centres to libraries, art hubs, and some of Ontarios best patios and restaurants.This inviting townhouse is brimming with potential, so come see why Fergus and 39 Prest Way should be your next place to call home! (id:51300)
RE/MAX Real Estate Centre Inc.
207 - 6492 Gerrie Road
Centre Wellington, Ontario
Cozy, comfortable, and highly sought after these are just a few words that describe the Allan Suites in historic Elora. These condos are nestled on the edge of green space, yet just a stone's throw from the many amenities of downtown. Key features of unit 207 include two bedrooms, two bathrooms, an open balcony, two parking spaces, over 1,300 square feet of living space, affordable Geo thermal heating and cooling, a private locker, and here's the kicker a garage for added convenience. The building also offers great amenities, including an overnight guest suite, an exercise room, indoor bicycle storage, and a party room. Don't miss out on this well-maintained condo that offers a high quality of living with a low-maintenance lifestyle. Book your showing today! (Building built by James Keating Construction Ltd in 2014) (id:51300)
Red Brick Real Estate Brokerage Ltd.
20 Tanton Avenue
Centre Wellington, Ontario
Welcome to 20 Tanton! Nestled in the desirable south end of Fergus, this impeccably maintained 3-bedroom, 3-bathroom open-concept townhouse offers an easy, stylishly updated home in a location that puts everything within reach. The functional eat-in kitchen, with it's stainless appliances and plenty of storage space opens into the living room, featuring beautiful luxury vinyl floors - picture cozy nights in, lively family gatherings, or hosting friends. Step out onto your sunny patio, a wonderful spot for a summer BBQ, kids' playtime, or simply enjoying a moment of peace. Your feet will love the new (2025) carpet on the upper level. The primary bedroom is your private retreat, boasting a large closet and an updated ensuite bath your personal haven. Two other large bedrooms offer space for a growing family, a home office, or welcoming guests. Laundry is also conveniently located on this floor, simplifying busy lives. The unfinished basement presents a blank canvas, brimming with potential for a kids' playroom, a home gym, extra storage, and even a future bathroom thanks to the rough-in adapting to your evolving needs. The easy inside access to the garage and visitor parking close by add everyday convenience. And the low-maintenance lifestyle offers a stress-free transition, allowing you to focus on what matters most. The condo fee covers landscaping, building insurance, grounds/park maintenance, and visitor parking, freeing up your time and energy for the next chapter. Everything you need groceries, shopping, dining, and even a gym is just minutes away. Put down roots and create lasting memories in this fabulous, close knit community. (id:51300)
Chestnut Park Realty (Southwestern Ontario) Ltd
21 Hughson Street
Branchton, Ontario
Welcome to 21 Hughson Street – an exceptional, original-owner home that has been meticulously maintained and thoughtfully updated over the years. Nestled on a breathtaking 1.72-acre country-like lot in the village of Branchton, this 4-bedroom, 2.5-bathroom home offers the perfect blend of privacy, space, and comfort. Step outside to your own private oasis featuring a 36 x 18 inground pool, pool shed, and a newly updated patio (2023) – ideal for summer entertaining or peaceful relaxation. Inside, you'll find a bright and spacious layout with a large eat-in kitchen, updated countertops (2020), and a refreshed powder room (2024). The fully finished basement adds even more living space, complete with a large rec room and abundant storage – perfect for growing families or hosting guests. Key updates include the roof (2019), soffits and eaves (2021), chimney (2020) and septic tank lid (2022), offering peace of mind for years to come. This is a rare opportunity to own a lovingly cared-for home on a stunning piece of property. It is a true retreat just minutes from city conveniences. Don’t miss your chance to call 21 Hughson Street home! (id:51300)
Royal LePage State Realty
213 Frederick Court
East Zorra-Tavistock, Ontario
Welcome to this charming semi backsplit in the heart of Tavistock! Offering nearly 2,200 sq ft of beautifully maintained living space, this bright and spacious home features 3 bedrooms, 2 full baths, and a professionally finished basement. The main and upper levels boast original hardwood flooring throughout, adding warmth and character. The large family room with a cozy gas fireplace is just a few steps from the kitchen, dining room, and living room and walks out to a lovely patio and fully fenced backyard, complete with a handy shed. Enjoy all-newer appliances, an attached garage with lots of storage, and parking for four in the driveway. Located on a quiet, peaceful street in a great neighbourhood just a short walk to the park and only 10 minutes to the highway for an easy commute. A wonderful place to call home! Be sure to check out the virtual I-Guide and floor plans. (id:51300)
Mv Real Estate Brokerage
L277 Pl457 Elgin Avenue E
Goderich, Ontario
Build Your Dream Home, Investment Properties, or a combination of both. Secure a prime vacant development lot in Goderich, steps from Lake Huron. L277 PL457 Elgin Ave E is a build-ready infill lot, ideal for a custom home, multifamily development, or severance project. At 104' wide, this property can support up to three townhomes with multiple dwelling units or other configurations with the current zoning. If you have heard of the investment term "The missing middle" this is your opportunity! One water service and one sanitary service are already in place. Located right next to Goderichs historic downtown. Just minutes from beaches, and trails, this lot offers flexibility for builders or investors. Create a cozy retreat or explore investment opportunities in a vibrant community known for stunning sunsets. With the Bruce Nuclear Generating Station and the world's largest underground salt mine as major local employers, the area benefits from strong, long-term economic fundamentals. Please contact Lee Strauss to discuss zoning, severance potential, or to book a visit. Your lakeside vision starts here! (id:51300)
Rock Star Real Estate Inc.

