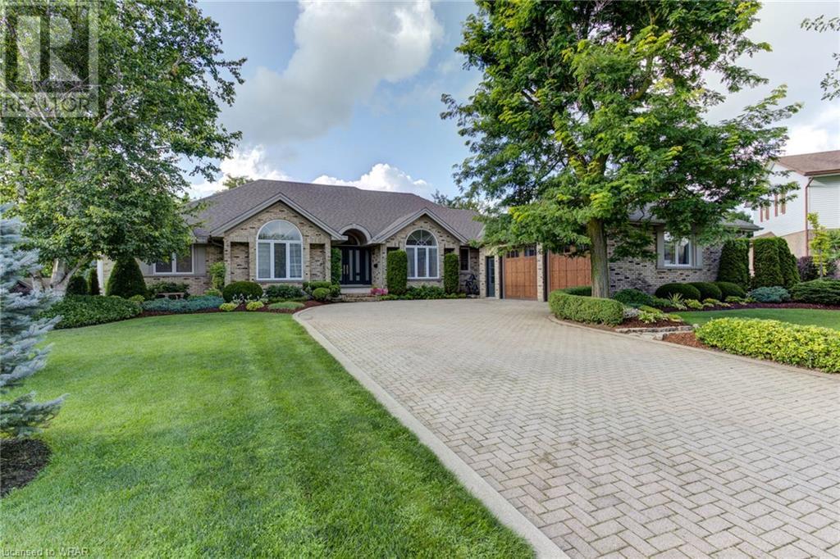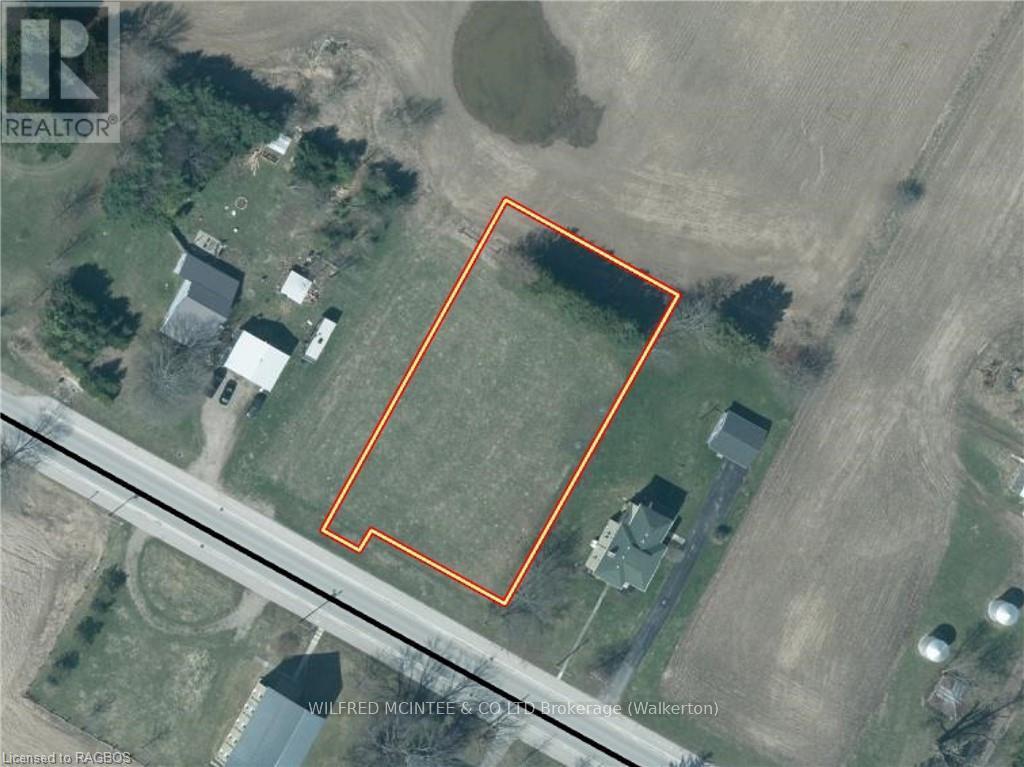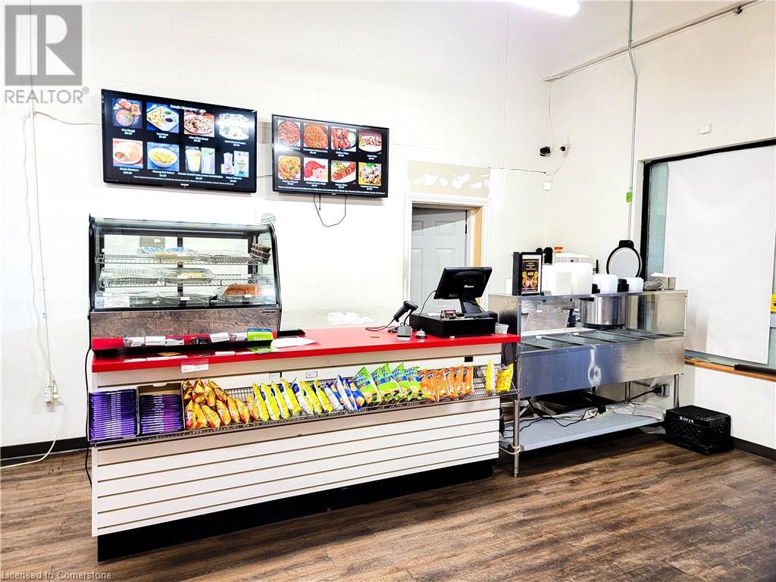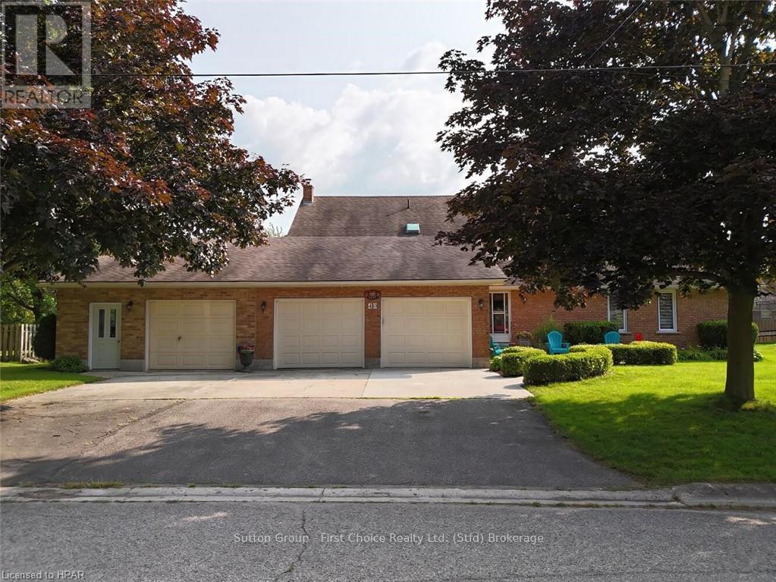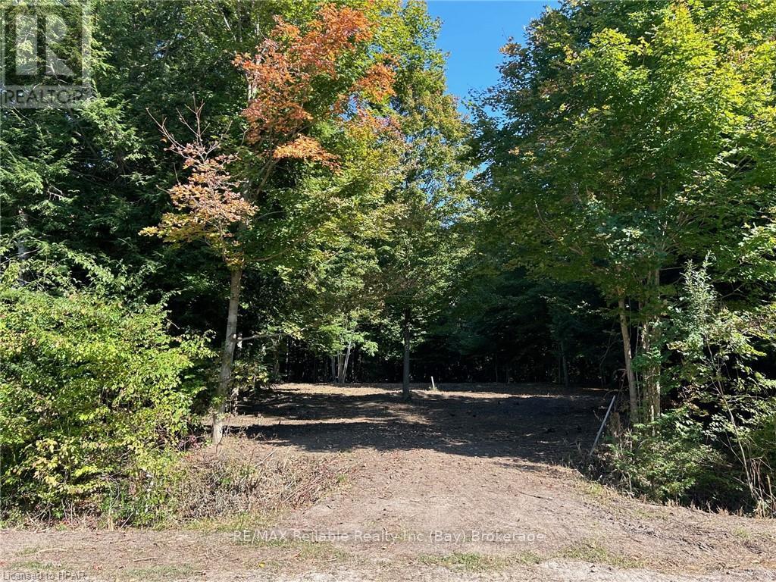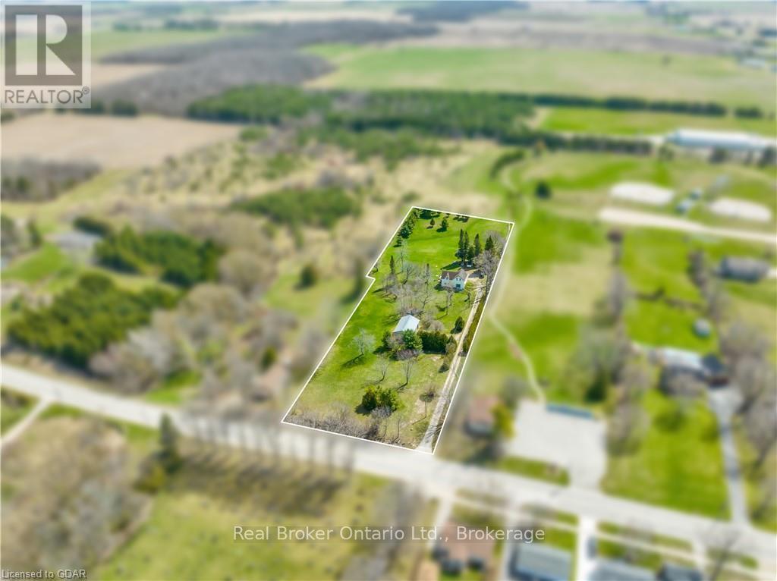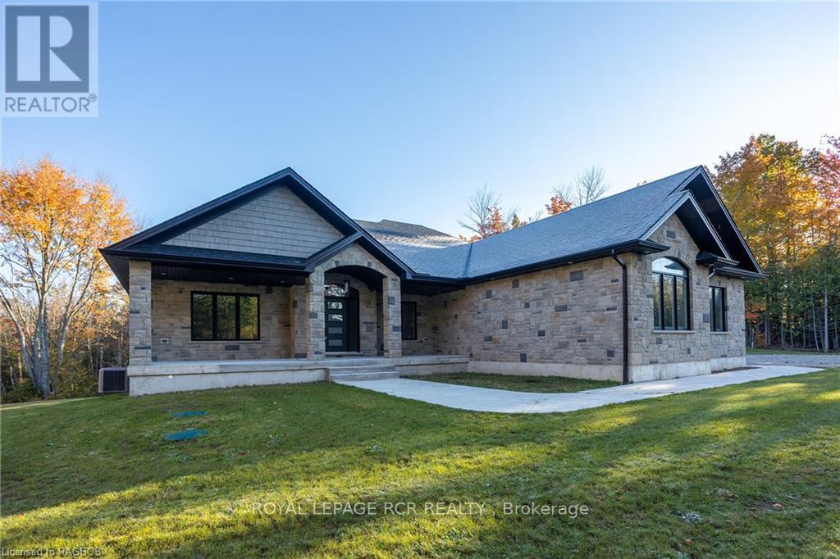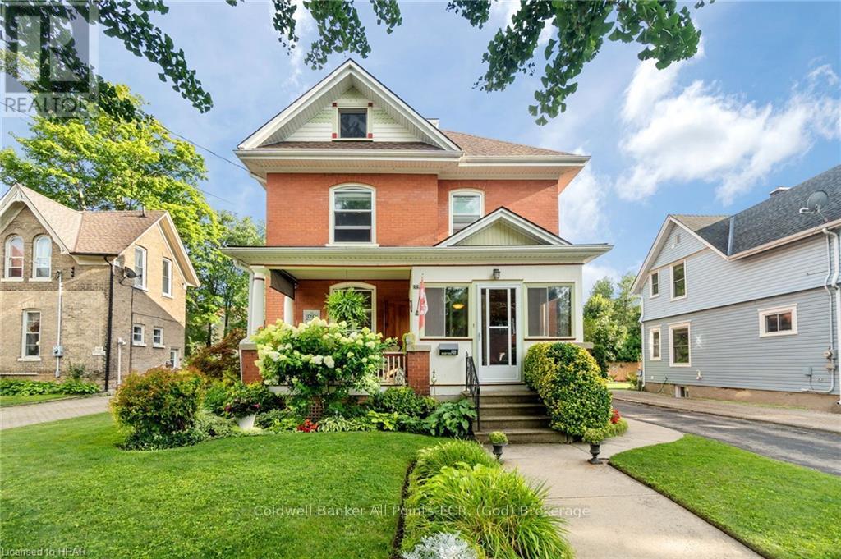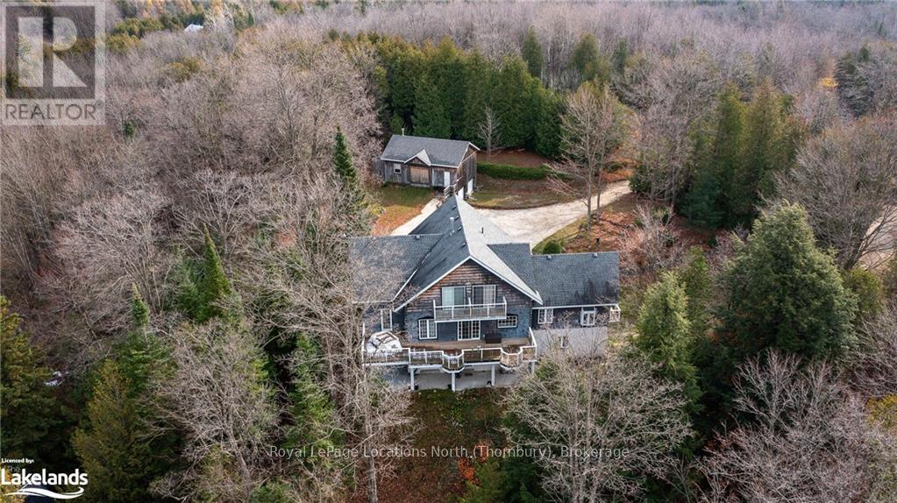Listings
14 James Court
Heidelberg, Ontario
Newly renovated top to bottom is this Unique custom-built luxurious bungalow featuring a west coast Boho flare and rustic modern twist. Lifestyle living at its finest is this 6435 Sq.ft. deceptively large bungalow situated in the quaint town of Heidelberg within minutes from St. Jacobs farmers market and North Waterloo. This home is complete with over 1600 sq ft. of in-law set up or guest accommodations, also catering as a multi-generational home. With its own living quarters on the lower level and walkout. The main level boasts an open concept entry with dining/office upon entry. You can’t miss the protected outdoor living space moments after entering the home providing another gathering area. Adjacent is a sunken great room featuring a stepdown effect, along with vaulted ceilings, custom beams and a wood burning fireplace all within view of the open concept kitchen. The updated kitchen with its large breakfast island is a welcoming space for the chief of the home. The laundry and powder room are strategically located near the kitchen for convenience yet privately hidden. This home has 3 bedrooms on the main level, the primary bedroom has its own fireplace and an ensuite atrium effect with so much natural light. Three full washrooms on the main level. The lower level has its own bedroom and another full washroom of its own. Meticulous manicured landscaped yard boasts, rock gardens, perennials, firepit, waterfall topped off with a gazebo, and hot tub gas lines provided for your heater or bbq. The lower part of the yard has a custom shed and another gas line for that potential pool heater if you wish to install a pool for yourself at a later time. Be prepared to be impressed, Book your showing today. (id:51300)
Royal LePage Wolle Realty
Pl34 Bruce Road 15
Kincardine, Ontario
Nestled in the beautiful countryside in the hamlet of Glammis is this excellent building lot with 128 Ft. frontage and 193 Ft. depth. An opportunity to build a large home and shop in a quiet community located 25 minutes from Bruce Power and the pristine shores of Lake Huron. Well and septic required. Buyer required to complete due diligence. (id:51300)
Wilfred Mcintee & Co Limited
82739 Hunter's Road N
Ashfield-Colborne-Wawanosh, Ontario
Welcome to your tranquil retreat at 82739 Hunter's Road N, nestled in the serene community of Ashfield-Colborne-Wawanosh. This charming 2+1 bedroom bungaloft offers the perfect blend of comfort and natural beauty, making it an ideal home or vacation property. Enjoy spectacular views of Lake Huron from the enormous deck, a feature that is sure to impress and provide endless relaxation. The home features a unique bungaloft design with a walkout basement, maximizing both space and accessibility. Constructed in 1990, this home combines modern amenities with classic charm. The interior includes an open-concept living area with high ceilings, a well-appointed kitchen with plenty of storage and counter space, and a cozy living room with a wood-burning stove. An additional loft space can be used as an office, reading nook, or extra bedroom. The walkout basement offers additional living space and easy access to the outdoor deck. The property is located just a five-minute walk from Hunter's Beach, a sandy beach ideal for swimming, sunbathing, and family fun. Sitting on a 0.229 acre lot, the property offers ample space for outdoor seclusion. Zoned NE1-2 as a 3-season cottage, it provides a serene and seasonal retreat atmosphere. This property offers a unique opportunity to own a beautiful home with stunning lake views and easy access to the beach. Whether you are looking for a permanent residence or a seasonal retreat, 82739 Hunter's Road N is sure to meet your needs and exceed your expectations. Contact Darryl Mitchell at EXP Realty for more information and to schedule a viewing. (id:51300)
Exp Realty
1020 Ontario Street Unit# 7
Stratford, Ontario
Discover a fantastic opportunity to own a successful Indian Grocery Store & Takeout in the vibrant city of Stratford, Ontario! Located in a bustling area with high foot traffic and amazing visibility. With a full custom kitchen, the takeout is fan favorite among locals for their authentic food as the menu also offer catering services for parties and ceremonies. Step in and make this beloved Indian Grocery Store and Take out your own, a profitable investment opportunity to share the flavors of South Asia. (2019 FORD CARGO VAN INCLUDED) *SELLER IS WILLING STAY ON PART TIME FOR A MONTH TO HELP TRAIN THE NEW OWNER AND TEACH THEM THE RECIPES AND EVERYDAY WORKING OF STORE & TAKEOUT BUSINESS. (id:51300)
RE/MAX Excellence Real Estate Brokerage
40 Albert Street
West Perth, Ontario
Great 4 Bedroom Family home on a quiet street in Mitchell. Featuring a large main floor with a vaulted ceiling living room with Baby Grand Piano, kitchen with pantry room, dining room space across the back of the house, a sunken cozy family room with a wood burning fireplace and a rec room with hot tub and bar for entertaining. There is also a full bathroom with main floor laundry and access to the 3 car garage. As you head upstairs, you will find 4 spacious bedrooms with lots of closet space and a 4pc bathroom. Downstairs features an open space for an additional rec room. One of the garage bays features a heated workshop for all of your hobbies. The back deck overlooks a private back yard. There is plenty of driveway space for parking. Built in 1985 this one owner home is ready for the next family to make memories and enjoy it as much as these Sellers have. (id:51300)
Sutton Group - First Choice Realty Ltd.
27 Highland Road
Clifford, Ontario
Welcome to your dream home! Nestled on a beautifully maintained 2-acre lot in the charming town of Clifford, Ontario, this exquisite bungalow offers the ideal combination of space, style, and functionality. As you approach this impressive property, you'll immediately appreciate the meticulous care that's been given to both the home and its surroundings. The sprawling grounds feature lush landscaping and an inviting in-ground pool—perfect for relaxing or entertaining on sunny days. Step inside to discover a thoughtfully designed layout that seamlessly blends comfort and elegance. The main level boasts three spacious bedrooms, each offering generous closet space and abundant natural light. The open-concept living and dining areas are perfect for family gatherings or quiet evenings, with large windows that offer picturesque views of the property. The lower level adds tremendous value with a well-appointed in-law suite. This fully equipped mortgage helper includes two cozy bedrooms plus a den, making it ideal for extended family or rental income. The suite features a separate entrance and a convenient walk-up, ensuring privacy and ease of access. Outside, the property offers ample parking for guests, family, and friends. Whether you're hosting a large gathering or simply enjoying a quiet evening under the stars, the expansive outdoor space provides the perfect setting. Don’t miss this rare opportunity to own a piece of paradise in Clifford. With its exceptional features and prime location, this bungalow is truly a place where you can create lasting memories. Schedule your private showing today and experience all that this stunning property has to offer! Notes: Hot water tank and softener (Rented) 2 months old. Septic pumped 2 years ago. (id:51300)
Keller Williams Home Group Realty
77347 Forest Ridge Road
Central Huron, Ontario
Fantastic Value Just Outside Bayfield! Here’s your opportunity to build in the scenic ""Forest Ridge"" community, located just east of Bayfield. This peaceful 3/4-acre lot features stunning mature trees, with 105' frontage and 300' depth, giving you plenty of space to design your dream home. Located on a quiet street, it’s an easy bike ride to charming Main Street, where you'll find shops, restaurants, the beach, and the Bluewater Golf & Country Club. Services like municipal water, natural gas, hydro, and internet are available, with a paved road for easy access. The buyer will need to install their own septic system. Just a 12-minute drive to Goderich, this lovely subdivision has only a few lots remaining. The current owner has cleared a ""building envelope"" to simplify the construction process. No timeline to build, so you can invest now and build whenever you're ready. Don’t miss out on this rare opportunity! (id:51300)
RE/MAX Reliable Realty Inc
72291 Bluewater Hwy
Bluewater, Ontario
Welcome to this charming home featuring a delightful wrap-around porch, perfect for enjoying the outdoors in style. This two-story home offers a spacious layout perfect for comfortable living. With two bedrooms plus an additional room, this cozy home provides versatility and space for various needs. The property features two bathrooms, ensuring convenience and functionality for residents. The main floor of this home features a spacious living room, perfect for relaxation and gatherings. Adjacent to the living room is a cozy dining room, ideal for enjoying meals with family and friends. As you enter the galley kitchen with an island you will notice this arrangement provides efficient workflow, making it practical and functional for everyday use. Upon entering the lower level, you'll be impressed by the spacious layout, giving lots of room for entertaining, hobbies, and lounging. A built in natural gas generator means that you will never be without hydro and a brand new Air Conditioning unit will keep you cool all summer for years to come. This property offers the luxury of stepping onto the sandy shores effortlessly with beach access, with the added benefit of hassle-free parking right at your disposal. This home is conveniently situated just an 8-minute drive to Grand Bend, a quick 15-minute trip to Bayfield, and 2 minutes from the White Squirrel Golf Course. This is a home you don't want to miss, book your private showing today! (id:51300)
Sutton Group - Small Town Team Realty Inc.
48 King Street
Kincardine, Ontario
This exceptional parcel presents a unique development opportunity, where vision meets demand in the heart\r\n of Tiverton. As an investor or developer, this property represents a strategic acquisition in an area poised for\r\n significant growth. The existing infrastructure, including the availability of municipal sewer and water,\r\n enhances the site's development potential, reducing preliminary project costs and complexities. Currently\r\n hosting an old house and a well-maintained storage shed, the land offers immediate utility while planning for\r\n future development. The driveway features a 330-foot long, 25-foot wide road owned by Kincardine\r\n Municipality, providing a unique advantage. For potential buyers looking to maximize the property's potential,\r\n subdividing the front portion could dramatically increase its frontage, offering enticing possibilities for\r\n diverse and profitable development projects. Whether you're looking to build a quaint neighborhood of single\r\nfamily homes, create a community of semi-detached residences, or erect a modern apartment complex, this\r\n property can accommodate various development projects. The proximity to major local employers like Bruce\r\n Power and the thriving towns of Port Elgin and Kincardine adds to the appeal, ensuring a steady demand for\r\n residential units. This makes it an excellent prospect for long-term investment. Capitalize on the growth\r\n trajectory of Tiverton with this versatile and promising land. Act now to transform this site into a thriving\r\n residential hub in one of the most sought-after areas for new homes. **The estate is strategically divided,\r\n with one half zoned for R1 residential purposes, while the remaining portion is reserved for potential\r\n developmental endeavors.** (id:51300)
Real Broker Ontario Ltd.
135 Louise Creek Crescent
West Grey, Ontario
New stone bungalow in Forest Creek Estates. Incredible style and comfort throughout with all the features expected in a home of this calibre. Grand foyer opens in to living room with gas fireplace, kitchen and dining areas. Butler’s pantry provides additional work space, cabinetry, storage, sink and more. Walkout to covered back deck with waterproof vinyl drip-proof decking. Three main floor bedrooms including master suite with 5 piece ensuite, custom shower and walk-in closet. Double attached garage is Trusscore-lined and enters in to boot room; laundry and 2piece bath just inside the door. Lower level is completely finished with walkout from family room to covered patio. Two additional bedrooms, full bath, office, cold storage, plywood-lined mechanical room with on-demand hot water, propane furnace, in-floor basement heat and water softener. Direct access from basement to garage. Fibre optic internet, New Home Warranty (Tarion). HST is included in purchase price. Great community atmosphere with access to Boyd Lake and walking trails. (id:51300)
Royal LePage Rcr Realty
126 Nelson Street E
Goderich, Ontario
Welcome Home to 126 Nelson St. E in Goderich, ON. This home has been loved by the same family for over 40 years and is now ready to embrace new memories with a new owner. This charming century home has 3 bedrooms and 2 baths, impressive finished space inside & out and shows like a true gem. Let’s start with the inviting front porch, you can enjoy the outdoors with both an open seating area and an enclosed quaint section. The main floor is spacious with a large welcoming foyer, living room that has loads of character with a brick wood fireplace and a separate dining room with pocket doors. Recently renovated the show stopping kitchen is a dream come true with a massive peninsula island with quartz counters, a skylight that floods the space with natural light and new appliances are a definite bonus. Upstairs you will find 3 bedrooms all offering ample closet space and a 4 pc bathroom. The basement adds even more living space with a finished family room, a 3 pc bath and workshop utility area. The updated boiler provides radiant heat and on-demand hot water, while a ductless AC unit on the second floor ensures comfort. The manicured gardens set the stage for the outdoor oasis this property offers. The back yard is a true retreat, featuring a deck that overlooks a gorgeous inground pool, perfect for family gatherings and summer fun. Situated close to Victoria St Park which hosts a splash pad, tennis courts and a playground, also just a short stroll to downtown Goderich. Don’t miss the opportunity to own this beautiful home that has been meticulously maintained, reach out today for more information and to book your private viewing of 126 Nelson St. E in Goderich. (id:51300)
Coldwell Banker All Points-Festival City Realty
304399 South Line
West Grey, Ontario
Hidden gem with private lake and spring fed pond, nestled on over 35 acres of forested property. Carpenter's home with pine log construction and geothermal heating/AC has been meticulously maintained. Chefs cherrywood eat-in kitchen designed for the baker/entertainer includes pantry, serving table lots of drawers/pull outs with dovetail construction thoughtfully designed for optimal functionality as well as a propane fireplace and sliding glass doors to a large deck overlooking the swimming pond. Main level primary bedroom with ensuite. Upper level includes a loft, 4pce bathroom and three additional bedrooms all with walkouts to decks and spectacular views. Living room with propane fireplace and 20’ Hickory Vaulted ceilings. Dining room with gorgeous cedar beamed ceiling. Finished basement with newer cedar sauna and updated 3pce bath in 2023. Property has a private lake known as MacCuaig Lake, swimming pond with dock, woodshed and a bunky overlooking the pond that has a kitchen, living/dining room and a loft bedroom. Beautiful cut walking trails maintained throughout the grounds of this spectacular property. There is also a large insulated and heated shop with a 4 car garage below. Close to Flesherton 8 mis, Durham 11 mins, skiing at Beaver Valley 26 mins and Beaches in Owen Sound/Meaford 45 mins. Paradise awaits. (id:51300)
Royal LePage Locations North

