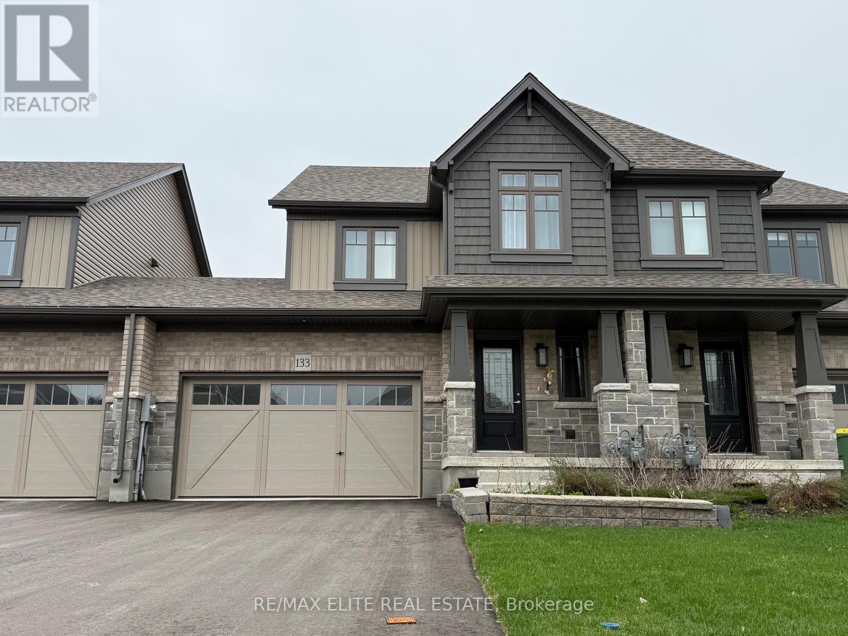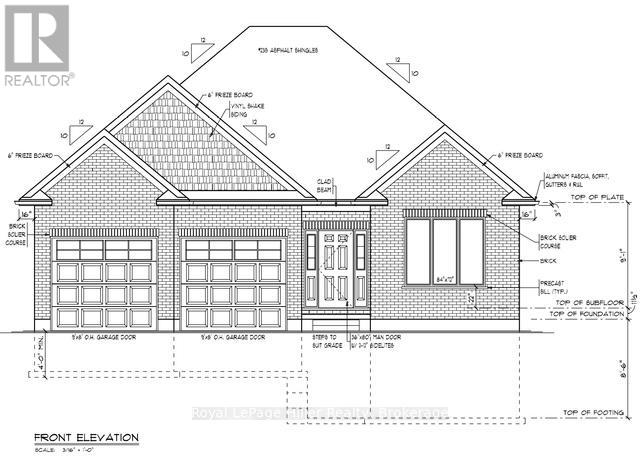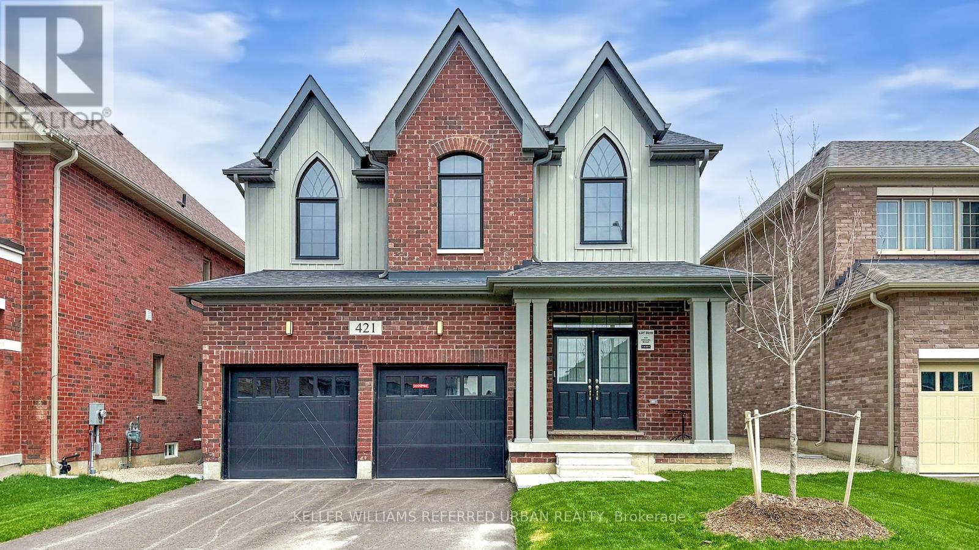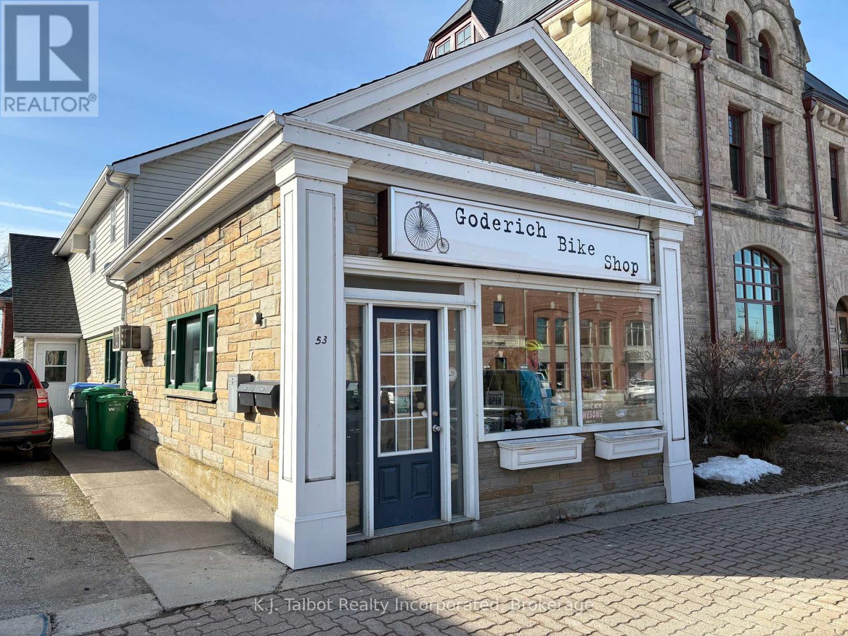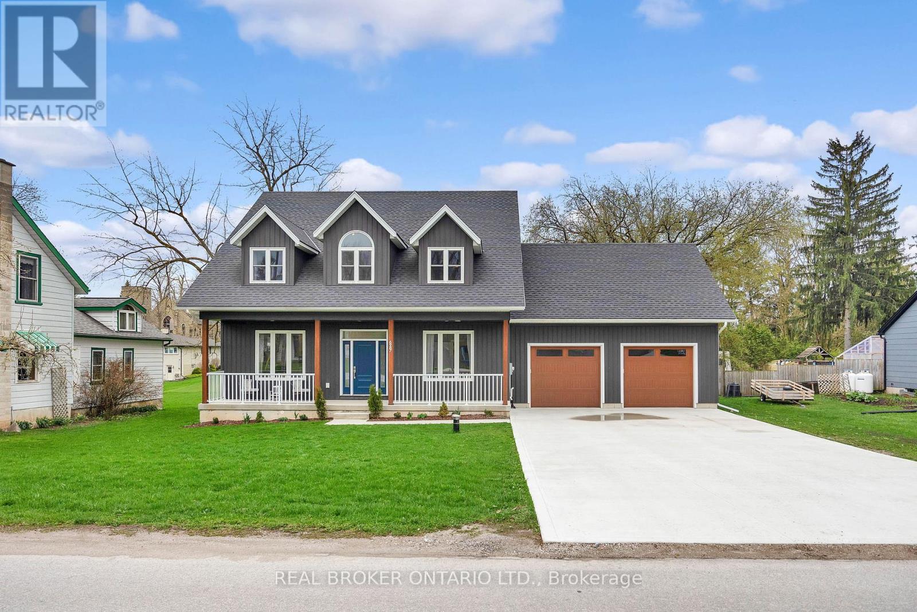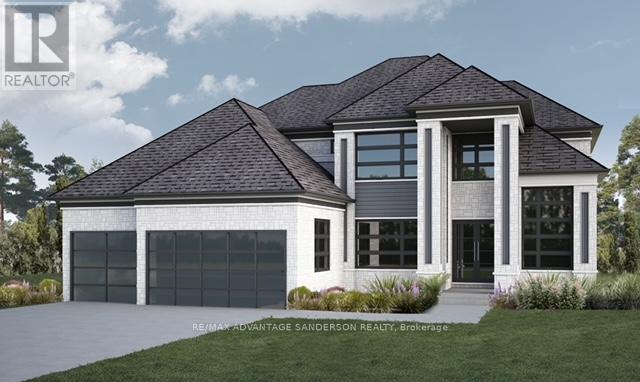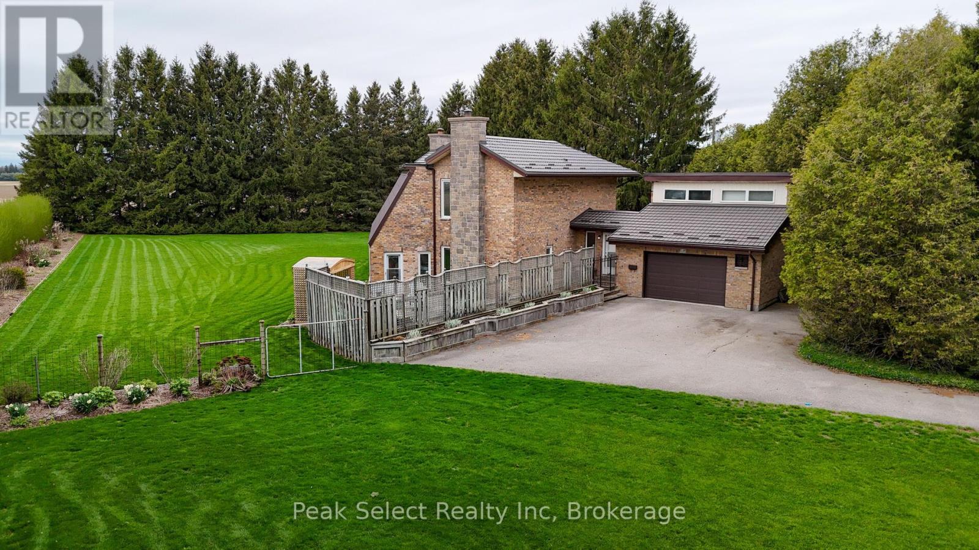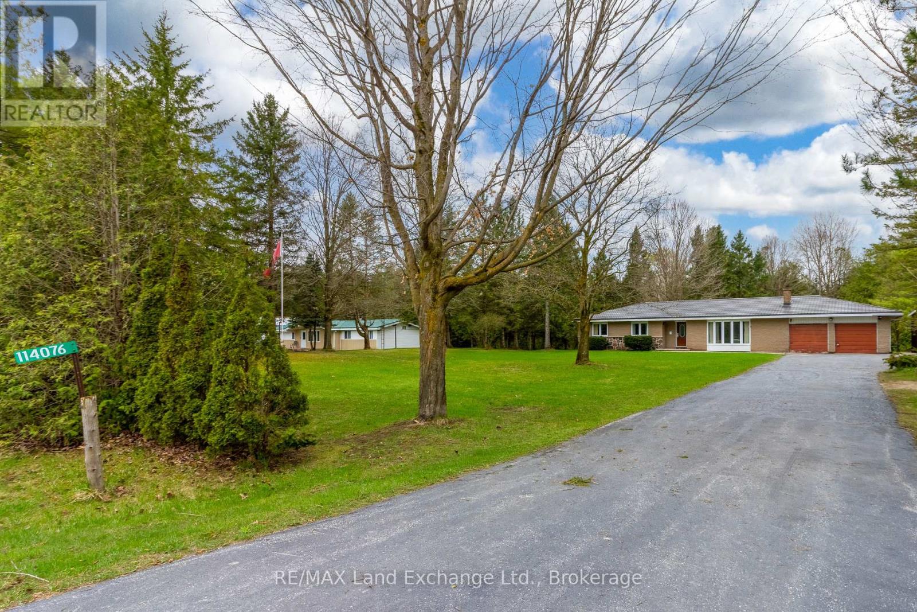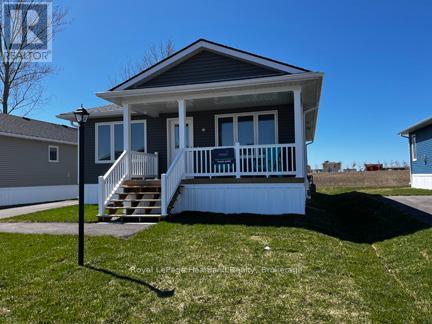Listings
133 Mullin Street
Grey Highlands, Ontario
Brand New & Never Lived In! Step into this beautifully finished 3-bedroom, 3-bathroom freehold townhome perfectly situated close to all essential amenities. Connected only by the garage, this home offers enhanced privacy and a large fenced backyard. Inside, you'll find premium engineered hardwood flooring throughout the main level, paired with a sleek, modern kitchen featuring custom cabinetry, an island breakfast bar. The open-concept layout is accented by stylish pot lights.The spacious living room is perfect for entertaining, and the unspoiled basement includes a rough-in for a 3-piece bathroom, giving you room to grow. Upstairs, the primary bedroom offers a 4-piece ensuite and a walk-in closet. Enjoy peaceful outdoor living with a large backyard. The oversized 17x20 ft. garage offers direct access to both the home and the yard, making daily life more convenient. With bright north and south exposures. (id:51300)
Forest Hill Real Estate Inc.
25 Avery Place
Perth East, Ontario
UNDER CONSTRUCTION. This rare, and tastefully designed bungalow, is one of Stroh Homes last available lots on Avery Place! With 1700 square feet and 9 foot ceilings, this home is spacious and bright. This home features high quality finishes including wide plank engineered hardwood flooring and LED pot lights throughout. The floor plan is thoughtfully designed with luxury, open concept dining room and kitchen including granite countertops and soft close doors as well as a stunning great room with gas fireplace. Enjoy a luxurious primary suite with ensuite including double sinks and a walk-in closet. Two additional bedrooms on the main floor offer plenty of room for your family, guests, or to create a home office. An additional full piece bathroom completes the main floor. The basement offers additional living space with egress windows and bathroom rough in. There's also still plenty of room for a large rec room. Your new home also features a two car garage for convenience, walk up from the garage, and ample storage. Stroh Homes offers impeccable service and craftsmanship, ensuring your new build experience is both enjoyable and reassuring. Stroh Homes values their clients and prides themselves on a positive, face-to-face customer experience that you would expect from a local, family business. Stroh Homes has years of experience and dedication to the trade and aims to work alongside you each step of the construction process. Built with high quality products and great attention to detail, Stroh Homes provides peace of mind knowing your home will be built to last. (id:51300)
Royal LePage Hiller Realty
421 Adelaide Street
Wellington North, Ontario
Welcome home to this beautifully laid-out detached 4-Bed, 3-Bath Home.From the moment you walk through the front door, you'll feel the perfect balance of space, comfort, and functionality in this thoughtfully designed home. With 4 spacious bedrooms and 3 bathrooms, this home offers everything you need for both family living and entertaining. The open-concept main floor seamlessly blends the kitchen, dining area, and living room, creating a bright and welcoming environment that's perfect for both everyday activities and hosting friends and family. Upstairs, the smart split floor plan ensures privacy while maintaining a sense of openness. Two full 5-piece bathrooms make mornings a breeze, and the convenient upper-level laundry room adds to the homes practicality. The spacious primary suite is nothing short of a retreat, featuring a huge walk-in closet and a spa-like ensuite, complete with all the amenities you'd expect for relaxation and comfort.The bright, unfinished basement is ready to take your lifestyle to the next level. With above-grade windows that fill the space with natural light, this is no ordinary basement. A roughed-in bathroom and a dedicated wine cellar offer even more possibilities, while leaving you plenty of room to design your perfect additional living space. Whether you envision a home gym, a rec room, or a cozy guest suite, the options are endless, all without sacrificing the bright and airy feel of the home.Tech-savvy? This home has you covered with Cat 5 enhanced cable throughout, making working from home or streaming your favorite shows seamless and stress-free.Move-in ready and waiting for you to make it your own, this home is more than just a place to live, it's a lifestyle waiting to be enjoyed. Don't miss the opportunity to create the home of your dreams without breaking the bank. Schedule your viewing today! (id:51300)
Keller Williams Referred Urban Realty
53 West Street
Goderich, Ontario
INVESTMENT OPPORTUNITY!!! Excellent location in prime downtown core on West St. High traffic area. Situated beside the well known Culbert's bakery.This attractive, mixed use building consists of 2 upper level rented 1-bedrm apartments and 1500 sq' main level commercial unit currently consisting of office spaces& 2pc bath. All units separately metered. Here is your chance to own your own commercial space in downtown Goderich. (id:51300)
K.j. Talbot Realty Incorporated
28 Basil Crescent
Middlesex Centre, Ontario
Welcome to your new home! This beautiful 2,550sqft. model home by Richfield Custom Homes is an absolute dream. Coming through the front door you will find engineered hardwood floors leading to your home office space, perfect for anyone needing a space to work from home! The main floor then opens up to the spacious living room, kitchen and dinette. Through the kitchen you will find a walk-in pantry and quartz countertops with a beautiful large island. Upstairs the primary bedroom is a dream! Coming in to your very spacious bedroom you will find a walk-in his and hers closets as well as a 5 piece ensuite bath with a beautiful glass tiled shower, free standing bathtub and quartz countertops with double sinks. Continuing through the upper floor you will find two more bedrooms connected by a jack and jill bathroom as well as one more bedroom with its own ensuite! Located in desirable Clear Skies Ilderton, this is one you won't want to miss! (id:51300)
Nu-Vista Premiere Realty Inc.
6987 Millbank Main Street
Perth East, Ontario
Welcome to this stunning 5-bedroom, 3-bathroom family home in the heart of Millbank, Ontario a charming, tight-knit community. Built in 2021, this home is filled with natural light, thanks to large windows throughout. The open-concept main floor features a spacious living room with a beautiful feature window, a custom Chervin kitchen with deep soft-close drawers, quartz countertops, and stainless steel appliances, plus an adjacent dining area and a versatile toy room or fifth bedroom. The main floor laundry is spacious and convenient, and the main floor bathroom boasts custom cabinetry and quartz countertops. Upstairs, the primary suite offers a walk-in closet and a spa-like ensuite with a large glass-tiled walk-in shower, while all bedrooms feature large closets and ample natural light. The spacious basement provides endless possibilities for a rec room, home gym, or extra storage. Outside, the backyard is complete with garden beds and a shed. Move-in ready and perfect for family living. Don't miss this opportunity! Book a private showing today! (id:51300)
Real Broker Ontario Ltd.
30 Wellington Street S
Mapleton, Ontario
Welcome to 30 Wellington Street S, an ideal opportunity for first time buyers or anyone looking to get into the market at an affordable price point. This charming 1.5 storey home sits on a spacious 66' x 132' lot in the heart of Drayton, offering both a generous yard and a central location close to parks, schools, shops, and more. Inside, youll appreciate the thoughtful main floor renovation completed in 2024, blending classic character with modern comfort. The updated kitchen features newer appliances and ample cabinetry and you have to check out the coffee bar! The open living and dining areas create a welcoming space for everyday life or entertaining. The convenience of main floor laundry and a full bathroom adds to the functionality of this well-designed layout with the ability to close those areas off when needed. Upstairs, youll find three bedrooms, perfect for a small family, home office setup, or guests. Start your morning off with a hot coffee on your covered porch or step outside to enjoy summer evenings on the spacious deck, and take advantage of the large yardideal for kids, pets, or future expansion. A workshop/garden shed provides great storage or hobby space, and the double wide driveway offers ample parking. The home is equipped with newer windows and doors, forced air gas heat, central air, and includes all major appliances, making your move seamless. Affordable, updated, and move-in readythis home is a great way to start your homeownership journey in a welcoming small-town community. (id:51300)
Exp Realty
72 Arrowwood Path
Middlesex Centre, Ontario
243 Songbird Lane model home is now open Saturdays and Sundays 1-4pm or by appointment. (This is Lot # 50) Ildertons premiere home builder Marquis Developments is awaiting your custom home build request. We have several new building lots that have just been released in Timberwalk and other communities. Timberwalks final phase is sure to please and situated just minutes north of London in sought after Ilderton close to schools, shopping and all amenities. A country feel surrounded by nature! This home design is approx 3499 sf and featuring 4 bedrooms and 3.5 bathrooms and loaded with beautiful Marquis finishings! Bring us your custom plan or choose one of ours! Prices subject to change. THIS HOME IS AVAILABLE FOR VIEWING AT 588 CREEKVIEW CHASE IN LONDON. (id:51300)
RE/MAX Advantage Sanderson Realty
56 Arrowwood Path
Middlesex Centre, Ontario
243 Songbird Lane model home is now open Saturdays and Sundays 1-4pm or by appointment. (This is Lot# 46) Ildertons premiere home builder Marquis Developments is awaiting your custom home build request. We have several new building lots that have just been released in Timberwalk and other communities. Timberwalks final phase is sure to please and situated just minutes north of London in sought after Ilderton close to schools, shopping and all amenities. A country feel surrounded by nature! This home design is approx 2138 sf and featuring 2 bedrooms and 2 bathrooms and loaded with beautiful Marquis finishings! Bring us your custom plan or choose one of ours! Prices subject to change. (id:51300)
RE/MAX Advantage Sanderson Realty
196771 19th Line
Zorra, Ontario
Welcome to your country retreat! Located on a paved road central to St. Marys, Ingersoll and a short trip to the cities of Stratford, London and Woodstock, this private haven beckons to those longing for a quieter lifestyle. Custom built in 1981, the prime feature of this home is a large, bright atrium off the living room that once housed an indoor pool, now used as a games room for a putting green and golf simulator. Floor to ceiling windows face south toward trees and fields, and a balcony off of the home's upper hallway and Primary bedroom overlooks the space. Other features of the home include a separate dining room, sunken den with wood-burning fireplace, and Generac Generator. Curved stairwells lead to both the upstairs and basement areas. A 5-piece bathroom including a large soaker tub with separate shower features a glass block wall with a 2-piece washroom behind it. Outside invites family and friends to lounge on the large deck or take part in a game of badminton or croquet. The sunsets are beautiful from this viewpoint, and the many treed areas lend both privacy and peace as the day winds down. Rural life is calling you - book your private appointment to see this home today! (id:51300)
Peak Select Realty Inc
114076 Grey 3 Road
West Grey, Ontario
Welcome to Your Private Oasis on 1.85 Acres! Nestled in a serene and picturesque setting, this solid brick bungalow offers the perfect blend of comfort, functionality & natural beauty. With 3 spacious bedrooms & 3 bathrooms, this well-maintained home provides ample space for families, hobbyists, or anyone seeking a peaceful retreat. The heart of the home is warm & inviting, with a classic layout, generous windows that bathe the interior in natural light & solid construction that speaks to lasting quality. Step outside and enjoy everything this property has to offer, a double car attached garage, perfect for everyday convenience. A 12' x 20' detached garage, ideal for workshop use, extra vehicles, or storage. A 13' x 24' tarped storage unit, providing flexible space for seasonal gear, recreational equipment or yard tools. The expansive 1.85-acre lot is truly a nature lover's dream, featuring open green spaces, mature trees & a meandering creek that enhances the sense of peace & privacy. Whether you're relaxing in the backyard, gardening or entertaining, the outdoor space offers boundless potential. Fish from the bridge & maybe catch a trout! This rare property combines rural tranquility with practical amenities - your chance to live in a creek side sanctuary just minutes from town! (id:51300)
RE/MAX Land Exchange Ltd.
21 Bluffs View Boulevard
Ashfield-Colborne-Wawanosh, Ontario
Welcome to Huron Haven Village! Discover the charm and convenience of this brand-new model home in our vibrant, year-round community, nestled just 10 minutes north of the picturesque town of Goderich. This thoughtfully designed WOODGROVE A FLOORPLAN with two bedroom, two bathroom home offers a modern, open-concept layout. Step inside to find a spacious living area with vaulted ceilings and an abundance of natural light pouring through large windows, creating a bright and inviting atmosphere. Cozy up by the fireplace or entertain guests with ease in this airy, open space. The heart of the home is the well-appointed kitchen, featuring a peninsula ideal for casual dining and meal prep. Just off the kitchen is a lovely dining area which opens up to the living area. With two comfortable bedrooms and two full bathrooms, this home provides both convenience and privacy. Enjoy the outdoors on the expansive deck, perfect for unwinding or hosting gatherings. As a resident of Huron Haven Village, you'll also have access to fantastic community amenities, including a newly installed pool and a new clubhouse. These facilities are great for socializing, staying active, and enjoying leisure time with family and friends. This move-in-ready home offers contemporary features and a welcoming community atmosphere, making it the perfect place to start your new chapter. Don't miss out on this exceptional opportunity to live in Huron Haven Village. Call today for more information. Fee's for new owners are as follows: Land Lease $604/month, Taxes Approx. $207/month, Water $75/month. (id:51300)
Royal LePage Heartland Realty

