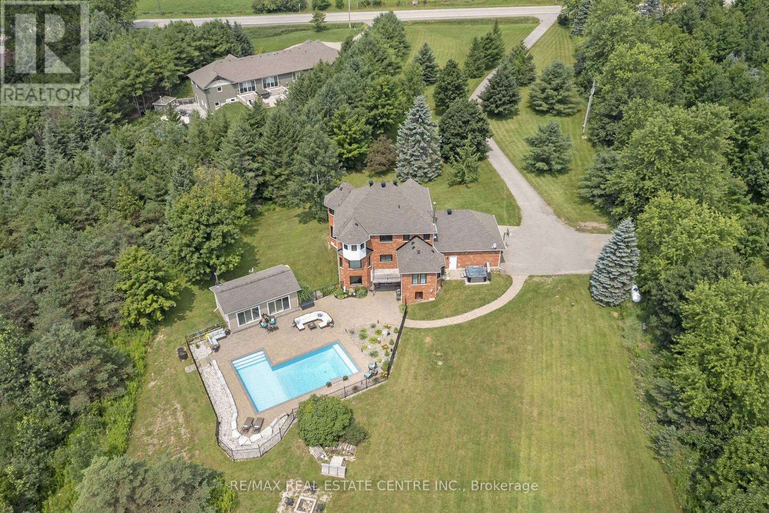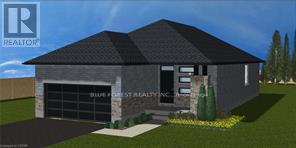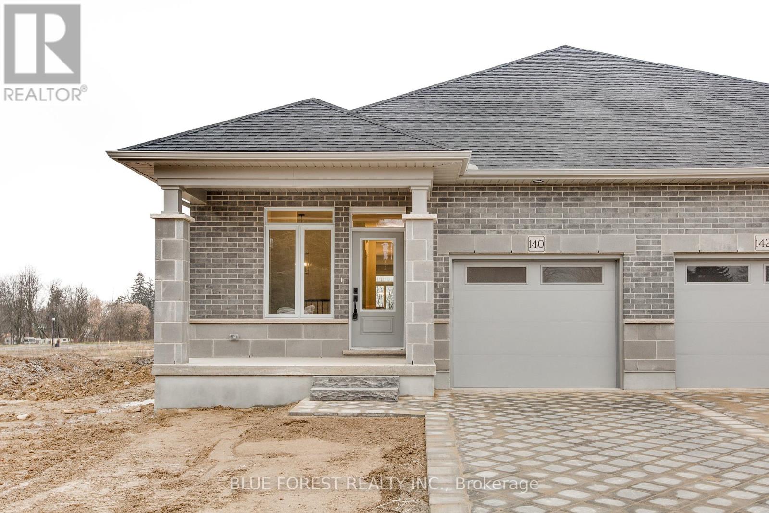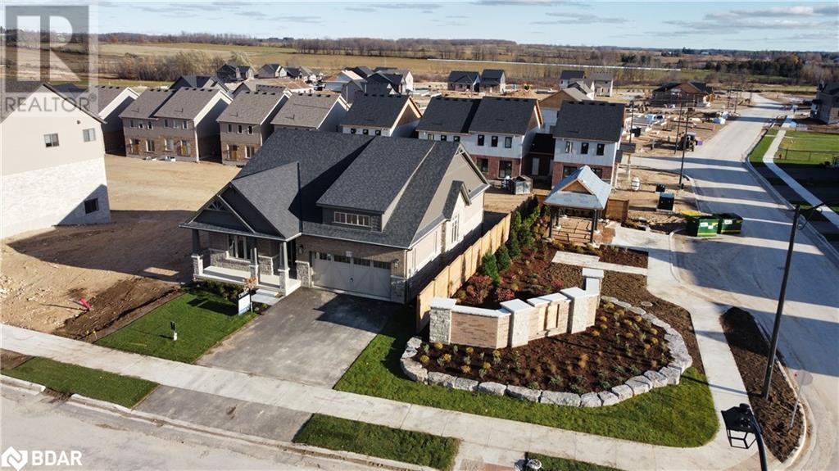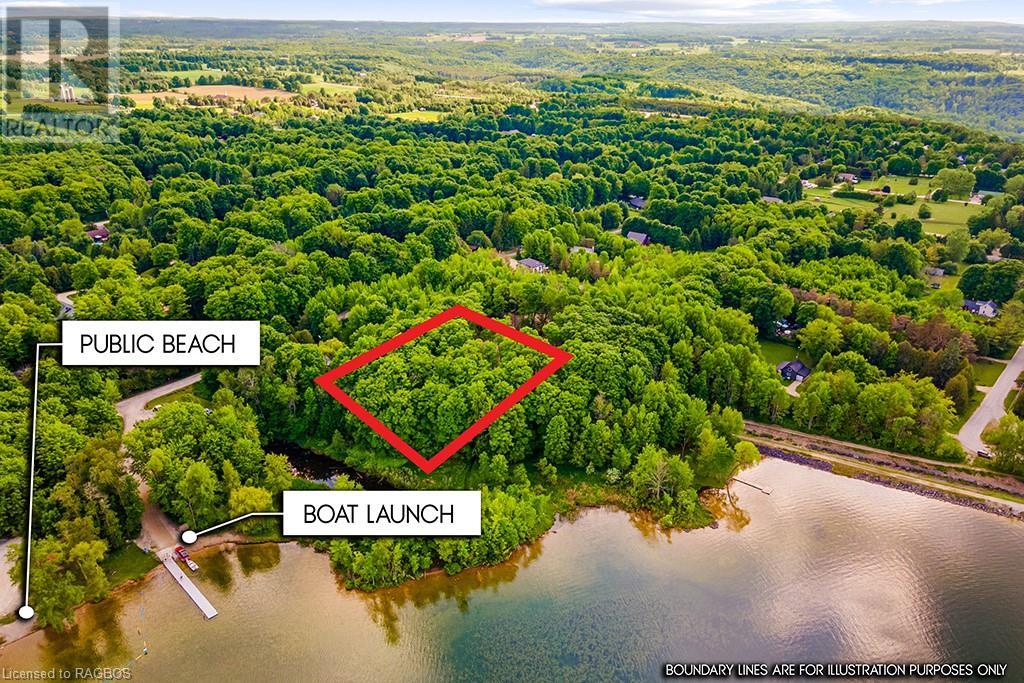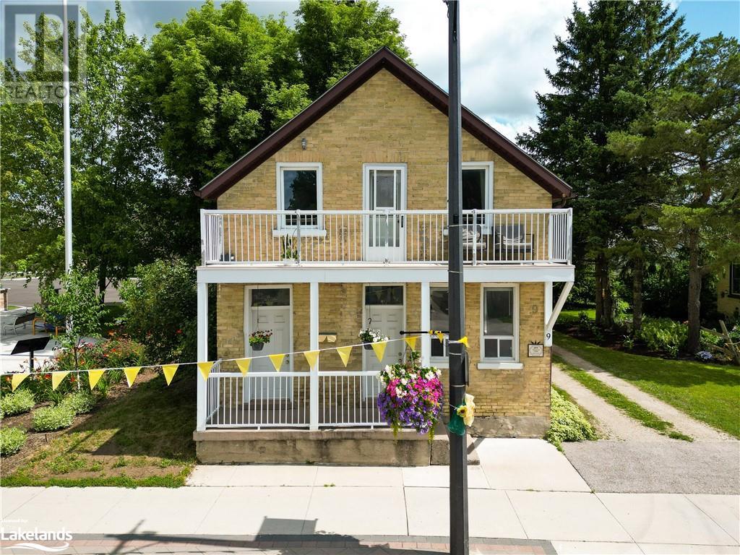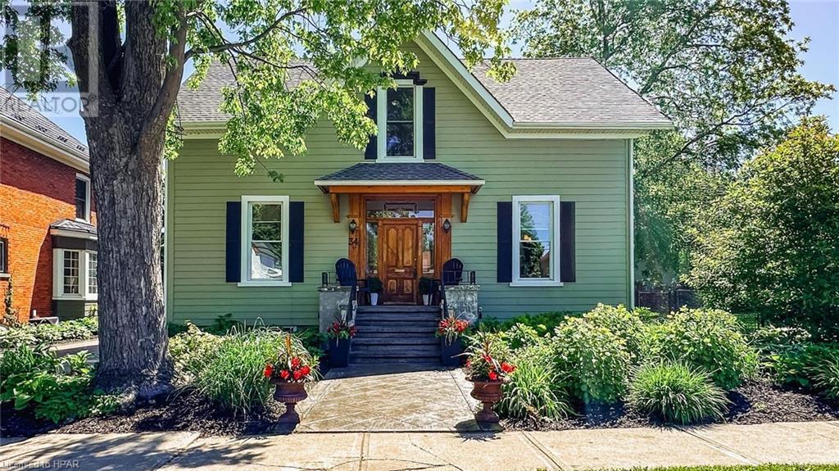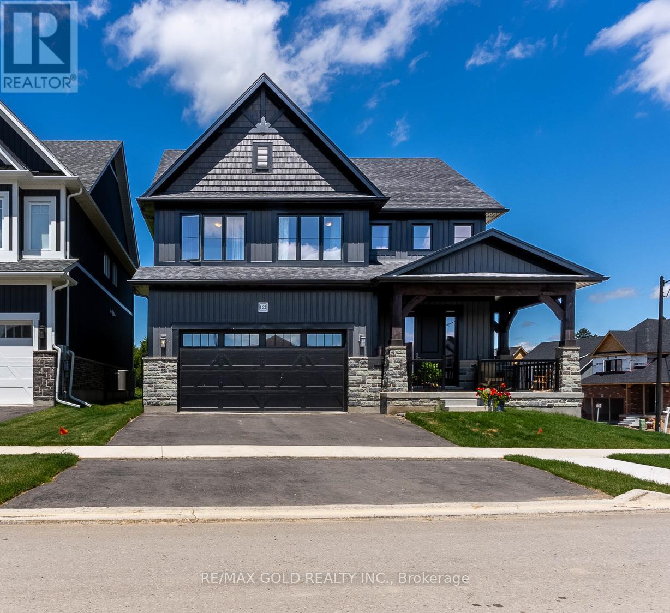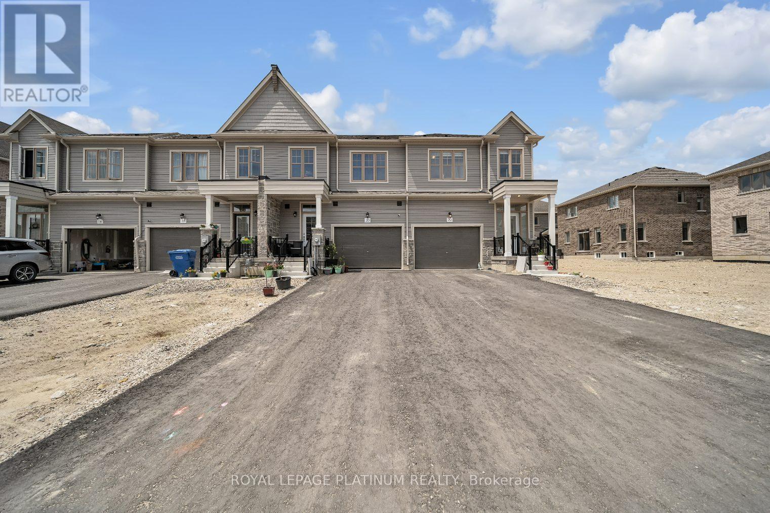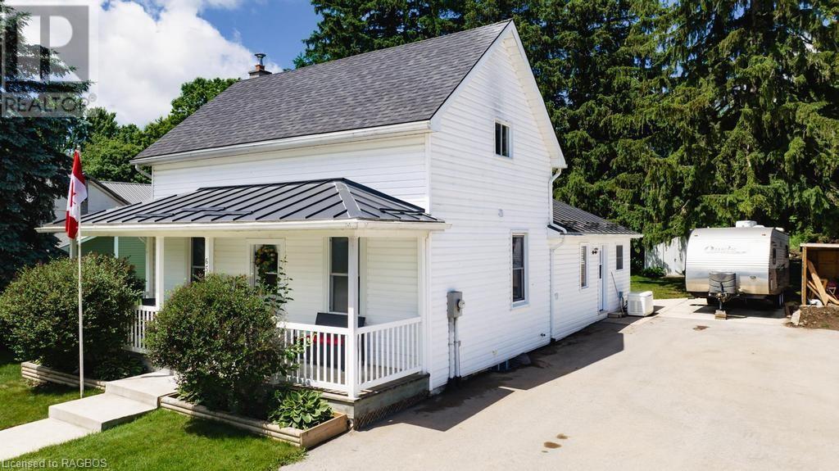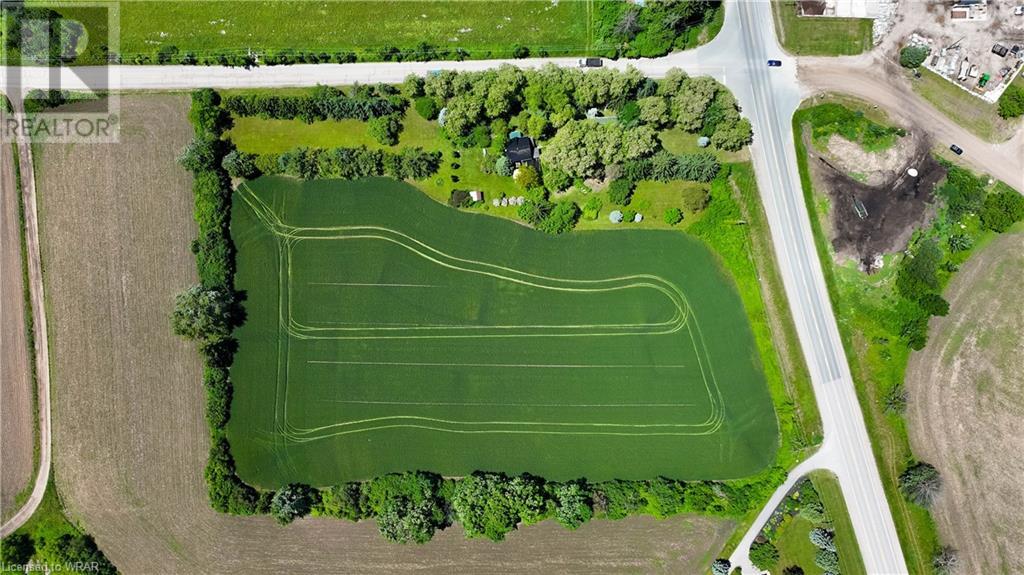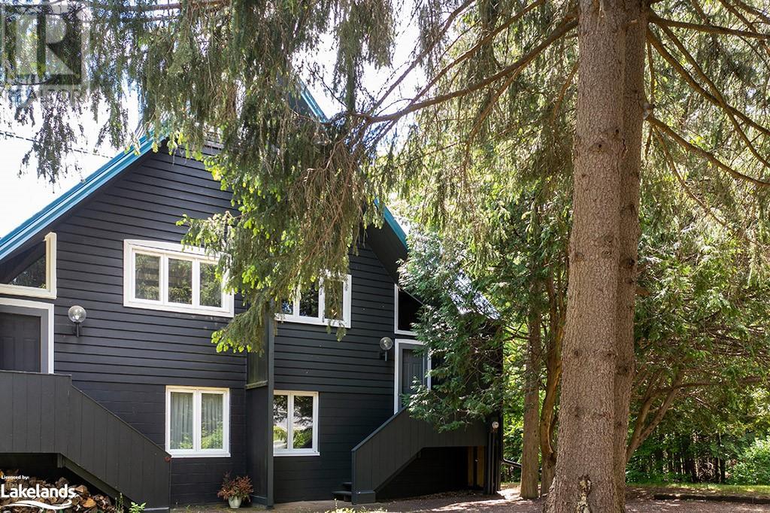Listings
240 Egremont Street S
Mount Forest, Ontario
This lovely 1.5 storey home offers a perfect blend of comfort and style, situated on a huge, beautifully landscaped lot. It features three spacious bedrooms and two modern bathrooms, providing plenty of space to relax and enjoy. The large family room with a stone feature wall and wood ceiling is an inviting spot to unwind, and the finished rec room for the whole family is perfect for watching games or playing cards. One standout feature is the stunning open tread staircase leading to the upper loft ideal for a 3rd bedroom or home office. The stylish eat-in kitchen with granite countertops is perfect for whipping up, and there's also a separate dining room with direct access to the covered deck, ideal for hosting large family gatherings. These equally impressive, with meticulously landscaped grounds, ample greenery, and plenty of space for outdoor activities such as summer BBQs, gardening, or enjoying the campfire. Need space for your hobbies or projects? The detached garage/shop is a game changer. Its insulated and heated, offering the perfect spot for a workshop, home gym, or extra storage. Plus, there’s plenty of parking space for all your vehicles and toys. Located in a friendly neighbourhood with easy access to schools, parks, and shopping, this home has it all. Come see it today and fall in love with everything it offers! (id:51300)
Davenport Realty Brokerage (Branch)
195 Water Street
Lucan Biddulph, Ontario
PREMIUM VALUE IN LUCAN, ON | COMPLETELY GUTTED & RE-BUILT | FUNDEMENTALLY, A NEW HOME! Here's a sweet 5 bedroom charmer in Lucan, fresh off a complete & total overhaul, tucked away on Water St but still walking distance to everything you need. If you're looking to get into Lucan at a reasonable price but with a house & property that DO NOT NEED THING, this is the spot! From the electrical, plumbing, windows & HVAC (Furnace, A/C, Hot Water Tank) to the insulation & structural reinforcements throughout this timeless century layout, EVERYTHING IS NEW! This beauty has been fully re-built to modern standards & is just waiting for a lifetime of family memories with it's 5 bedrooms & surprisingly generous open-concept main living area. Truly though, it's the higher-end & unique level of finishing that sets this home apart from other offerings for detached homes in Lucan in the same price range. The craftsmanship & attention to detail on this top to bottom renovation are legitimately impeccable, absolutely perfect around every corner. The quality is palpable, from the coffered wainscoting on the walls, the tray ceilings, & the shiplap features to the arched double wood doors leading to the covered/uncovered sundeck & the brilliant integration of the original oversized pocket slider door circa the 1880s. The new kitchen doesn't miss a beat either, featuring sealed butcher block countertops, a proper range hood, tons of cabinet space w/ the additional espresso counter in the dining area plus a semi-walk in pantry. The 2 good sized main level bedrooms are great for growing families who would still like to see the kids on the same level or retirees who would rather save the upstairs for guests. The main level laundry is also a bonus, & each level of the home is serviced by a stellar well-appointed FULL bathroom, with the upstairs bath servicing 3 additional bedrooms! Outdoors, you get loads of parking + a HUGE backyard that's already partially fenced-in! **** EXTRAS **** INCLUSIONS: Garden Shed, Range Hood (id:51300)
Royal LePage Triland Realty
9343 Wellington 22 Road
Erin, Ontario
From the minute you turn onto the long, winding paved driveway, you will be captivated by this private 22+ acre property. Surrounded by natural beauty with picturesque landscapes and star filled skies. The 3,200 sq foot home has three fully finished floors with a lovely flow. Bright and airy living/dining rooms with an abundance of sunlight flooding in. Stylish kitchen with floor to ceiling cabinetry, stainless steel appliances and a coffee/wine bar complete with a beverage fridge. Cozy wood stove opens the kitchen up to the brilliant family room to keep the crowd together. Mudroom and laundry open to garage with handy powder room. The enormous primary room surrounds you in natural light with large ensuite and walk in closet. 3 more spacious bedrooms and a modern family bathroom. Wander down below to the separate living space with large kitchen, full bath, bedroom and bright living room. But wait! Your own resort style backyard awaits you. WOW! The 20 X 40 saltwater pool with a fountain, padded stairs and lounge ledge, plus a hot tub. The sensational pool house is ready to host all the fun or watch the playoffs, complete with a wood-stove and cocktail bar. A mini-split system provides heating and cooling to the pool house. All of this while you enjoy the peacefulness of the rolling hills creating a harmonious blend of natural elements making it a perfect setting for outdoor activities. And with a managed forestry plan to reduce your taxes, what else could you ask for? **** EXTRAS **** Staircase and Handrails (2023), Laminate Flooring (2023), Deck in Backyard (2023), Windows (2021), Air Conditioner (2022),Garage Doors (2019), Main Floor Kitchen (2018), Luxury Vinyl Flooring (2018), Saltwater Inground Pool (2017) (id:51300)
RE/MAX Real Estate Centre Inc.
142 Shirley Street
Thames Centre, Ontario
This beautiful bungalow located in the anticipated Elliott Estates Development has high end quality finishes, and is a wonderful alternative to condo living. Still time to choose cabinet colour, door style throughout, counter tops, paint colour and flooring. Bright and spacious with 9 ceilings, main floor laundry and a gorgeous kitchen with cabinets to the ceiling and pantry. The eating area is sure to accommodate everyone, the family room with trayed ceiling and almost an entire wall of glass will allow for the natural light to fill the room. The primary bedroom is located at the rear of the home and has a walk-in closet as well as a 4pc ensuite with walk in shower and tub. The lower level is awaiting your personal touch. Built by Dick Masse Homes Ltd. A local, reputable builder for over 35 years. Every home we build is Energy Star Certified featuring triple glazed windows, energy efficient HVAC system, an on-demand hot water heater and water softener that are owned as well as 200amp service. Located less than 15 minutes from Masonville area, 10 minutes from east London. Photos are from 142 Shirley - located next door. (id:51300)
Blue Forest Realty Inc.
147 Shirley Street
Thames Centre, Ontario
Welcome to Dick Masse Homes Net Zero Ready home located in the anticipated Elliott Estates on Fairview in the quaint town of Thorndale just minutes north of London. Beautiful home with stone and brick exterior as well as a covered porch. Enter the foyer that leads to the kitchen with walk-in pantry and island. Dining area that is open to the great room with 10-foot trayed ceiling and access to the backyard. The primary bedroom has a spacious walk-in closet that leads to your 4 pc ensuite that includes a walk-in shower. The second bedroom, 4 pc bath and laundry/ mudroom complete the main level. The lower level is a blank canvas just awaiting your personal touch. To qualify as a Net Zero Ready Home, we have exceeded the Ontario Building Code and Energy Star requirements. Roof trusses are designed and built to accommodate solar panel installation. Conduit from attic to mechanical area for future solar wiring. Conduit from hydro panel to hydro meter for future disconnect. Under slab insulation (R10) in basement. Increased insulation value for basement and above grade walls. Increased insulation value in the ceiling. A high-efficiency tankless gas water heater that is owned. High-efficiency Carrier Furnace paired with an Air Source Heat Pump. Ecobee wifi controlled thermostat. Fully ducted Energy Recovery Ventilator (ERV) system. Extremely well sealed airtightness as verified by a third party contractor. Triple pane windows throughout. Verified and registered with Enerquality as a Net Zero Ready Home. This is a quality built home by a reputable builder who has been building for over 30 years locally. Taxes not yet assessed. Dick Masse Homes Ltd., your home town Builder! (id:51300)
Blue Forest Realty Inc.
140 Shirley Street
Thames Centre, Ontario
You will fall in love from the moment you arrive. This beautiful bungalow located in the anticipated Elliott Estates Development has high end quality finishes, and is a wonderful alternative to condo living. Bright and spacious with 9 ceilings, engineered hardwood, main floor laundry and a gorgeous kitchen with cabinets to the ceiling, an island, a deep oversized sink, and pantry. The eating area is sure to accommodate everyone, the family room with trayed ceiling and almost an entire wall of glass will allow for the natural light to fill the room. The primary bedroom is located at the rear of the home and has a walk-in closet as well as a 4pc ensuite with double sinks and walk in shower. The lower level is home to a rec room, 2 bedrooms as well as a 3pc bath and storage. built by Dick Masse Homes Ltd. A local, reputable builder for over 35 years. Every home we build is Energy Star Certified featuring triple glazed windows, energy efficient HVAC system, an on-demand hot water heater and water softener that are owned as well as 200amp service. Located less than 15 minutes from Masonville area, 10 minutes from east London. (id:51300)
Blue Forest Realty Inc.
366 Shannon Boulevard
South Huron, Ontario
Loaded with charm this ""Hartford"" model built by Rice Developments. So many fine features adorn this home, hardwood floors, gas fireplace, skylight, large kitchen with oversized pantry and door entrance/exit to backyard composite deck with large automatic awning, combination living/dining room, master bedroom with full ensuite, walk-in closet and secondary closet. Spacious front entrance way including inside door to garage and large double closet, front porch is large enough for extra seating to enjoy the views. The crawl space has steps down from inside the home which is optimal for an unbelievable amount of storage, 5 feet high. The oversized back yard is set against the trees and open greenspace; peace and tranquility abounds. Grand Cove is a gated, land lease Adult Community with an immense amount of amenities for you to enjoy! Only minutes away from everything you need and a short walk to the Blue Flag Beaches of Grand Bend and some of the best sunset views. The Recreation Centre offers daily activities, with a gym, pool tables, darts, computer room, library, dance floor, and full kitchen. Wood-working Shop is in a separate building. Outdoor activities include heated saline swimming pool, lawn bowling, pickle ball, tennis, shuffleboard, bocce, dog park and walking trails. (id:51300)
Next Door Realty Inc.
10305 Riverside Drive
Lambton Shores, Ontario
Southcott Pines custom built & first time offered for sale this impressive executive ranch is nestled on a picturesque private lot backing onto the Old Ausable Channel. A spacious foyer welcomes you to a massive bright two storey great room with a two sided stone fireplace shared by the spacious den with built in cabinetry and 3 skylights. The formal dining area is set to one side of the foyer with the office/bedroom, powder room and laundry room on the other. The kitchen boasts a new island counter and cook top with down draft, new built in oven with air fryer, tons of cupboards and desk area. Both the great room and kitchen open onto the brand new glass railing deck with gas line for a fire pit and BBQ. A large primary bedroom with ensuite is purposefully located for maximum privacy. Downstairs boasts heated floors & 9 ft. ceiling, a walkout from the bar area, huge family room, 3 very large bedrooms & bathroom. The storage area and cold cellar provide lots of extra room. This home has been impeccably maintained. Close proximity to downtown and the deeded beach access. Riverside Drive is one of the premier streets in the heart of Southcott Pines and this lot enjoys sun all day! Walking trails and The Channel for canoeing in the summer, skating in the winter is accessed right from your back yard. Annual membership includes club house amenities, brush & leaf pickup, optional snow ploughing extra. This lovely one-of-a-kind home rarely found in our area must be seen! (id:51300)
Oliver & Associates Trudy & Ian Bustard Real Estate
137 Devonleigh Gate
Grey Highlands, Ontario
This 2 bed 2 bath Muskoka Bungalow is a must-see to appreciate! Direct from esteemed builder Devonleigh Homes, sitting on a premium corner lot with a custom stone bump out & loaded with high-end upgrades! The Perfect option for downsizers, young families, or the work from home professionals. Featuring Quartz counters, pot lights & hardwood floors throughout! Entry from the covered front porch invites you into a large Office, den or formal living/dining room & features a beautiful vaulted ceiling making it a perfect flex space. The stunning open concept kitchen features upgraded cabinetry w/crown molding, under-valance lighting, faucet, stainless hood fan, pantry cabinet, subway tile backsplash & centre island w/breakfast bar. All flowing seamlessly into an impressive sized dining great room combo where family memories are made. Make your way over to the bedrooms & enjoy the convenient garage entry into a very functional laundry/mudroom combo with a double coat closet. The primary retreat offers a large walk-in closet and 4pc bath w/upgraded glass shower, faucet system, and a free-standing soaker tub. The secondary guest bedroom is a great size as well! The thoughtful design and layout offer an expansive 1,806 sq/ft with an equally impressive sized basement for future living space with large above grade windows! Enjoy all day sun in the oversized corner lot backyard with Southern exposure. This brand new community features beautiful walking trails, walking distance to the grocery store, easy highway access, a new public school. Close to the Beaver Valley & ski club and just 90 minutes to most major urban centers of the GTA! Sod, ashphalt driveway AND a front landscaping package are included by the builder. The builder will also be including a 6ft privacy fence on the west side of the property and an impressive professional landscape buffer on the boulevard outside of the property line. See the virtual tour for more photos, floorplans & 3D tour! (id:51300)
Exp Realty
137 Devonleigh Gate
Markdale, Ontario
This 2 bed 2 bath Muskoka Bungalow is a must-see to appreciate! Direct from esteemed builder Devonleigh Homes, sitting on a premium corner lot with a custom stone bump out & loaded with high-end upgrades! The Perfect option for downsizers, young families, or the work from home professionals. Featuring Quartz counters, pot lights & hardwood floors throughout! Entry from the covered front porch invites you into a large Office, den or formal living/dining room & features a beautiful vaulted ceiling making it a perfect flex space. The stunning open concept kitchen features upgraded cabinetry w/crown molding, under-valance lighting, faucet, stainless hood fan, pantry cabinet, subway tile backsplash & centre island w/breakfast bar. All flowing seamlessly into an impressive sized dining great room combo where family memories are made. Make your way over to the bedrooms & enjoy the convenient garage entry into a very functional laundry/mudroom combo with a double coat closet. The primary retreat offers a large walk-in closet and 4pc bath w/upgraded glass shower, faucet system, and a free-standing soaker tub. The secondary guest bedroom is a great size as well! The thoughtful design and layout offer an expansive 1,806 sq/ft with an equally impressive sized basement for future living space with large above grade windows! Enjoy all day sun in the oversized corner lot backyard with Southern exposure. This brand new community features beautiful walking trails, walking distance to the grocery store, easy highway access, a new public school. Close to the Beaver Valley & ski club and just 90 minutes to most major urban centers of the GTA! Sod, asphalt driveway AND a front landscaping package are included by the builder. The builder will also be including a 6ft privacy fence on the west side of the property and an impressive professional landscape buffer on the boulevard outside of the property line. See the virtual tour for more photos, floorplans & 3D tour! (id:51300)
Exp Realty Brokerage
Part 6 Kinburn Street
Eugenia, Ontario
Situated on a beautiful 0.68-acre lot, this property offers views of Lake Eugenia. Surrounded by tall maples, this secluded oasis offers a perfect retreat for those seeking to nourish their soul with happiness. along with a connection with nature. Enjoy easy access to the lake from your property, perfect for swimming and kayaking in a quiet, peaceful area. The gently sloping lot is ideal for a walkout basement, allowing you to maximize your living space and take full advantage of the lake views. A nearby public beach provides additional amenities, including a dock for launching your boat into the lake. Conveniently located in Eugenia, building permits for this picturesque lot are easily obtainable, making it an ideal location for your new home or cottage. Discover the peaceful charm of living next to the lake on this exceptional property. Additional photos will be posted soon. (id:51300)
RE/MAX Summit Group Realty Brokerage
222 Churchill Drive
Exeter, Ontario
Welcome to 222 Churchill Drive in Exeter, a highly sought-after neighborhood on a tranquil street in this bustling town, located just half an hour north of London. This charming brick home is ideal for a growing family, featuring four bedrooms. The main floor offers a good sized kitchen with a dining area and a large living room, perfect for entertaining. On the upper level, you will find three generously sized bedrooms and a five-piece bathroom. The lower level includes a fourth bedroom, a recreation room, and a two-piece bathroom. The basement provides ample space for storage, housing the laundry area, utility room, cold room, and plenty of room for a workshop. A convenient walk-up leads from the basement to a two-car garage. The backyard offers peace and tranquility with plenty of shade, making it a perfect retreat. Recent upgrades include new blueskin waterproofing for the rear basement, ensuring durability and protection. With ample storage throughout and appliances included, this home is ready for you to make it your own. Enjoy the proximity to schools and walking trails. Don’t miss out on this opportunity—book a showing today! (id:51300)
RE/MAX Reliable Realty Inc. (Clinton) Brokerage
119 Jeffery Way
Wellington North, Ontario
Beautiful 3 Bedroom Semi In Sought After Neighborhood In Mount Forest! This Home Is Featured In ALarge Court And Is Very Clean And Bright Throughout. Open Concept Living And Kitchen FeaturingStainless Steel Appliances And Quartz Countertops. Main Level Has Nice Walkout To A Porch AndUpstairs Has Good Sized Bedrooms And 2 Full Washrooms! Close To Amenities In Town And Wont LastLong On The Market! (id:51300)
RE/MAX Realty Specialists Inc.
9 Elora Street S
Clifford, Ontario
Timeless Century Yellow Brick Charmer in the heart of Clifford offering a ton of commercial use options, the ability to continue the residential use or convert it into residential/commercial split by opening a home business! Commercial uses include; salon, bakery, hotel, art gallery, retail store, restaurant, medical clinic, office. Located in a quaint downtown setting and walking distance to many local shops and businesses and just an hour outside of Owen Sound, Waterloo, Orangeville and Kincardine, this well-built century build is central to all that the area has to offer. All major items have been recently updated including; new furnace (2013), central air (2016), updated electrical, insulation in attic and basement (2016), roof (2012). This home comes complete with a heated double car garage with poured concrete floor, great for the handyman or as an extension of your business space. See rendering photos for examples of how the space could be converted to commercial salon use or converted to an an AirBnB rental space. The options are endless! (id:51300)
Royal LePage Locations North (Collingwood Unit B) Brokerage
173 Hayward Court
Guelph/eramosa, Ontario
INGROUND POOL! 4 LARGE BEDROOMS! 6 CAR PARKING! This marvelous residence offers an expansive living area of 2,782 square feet nestled on a generous lot and boasts a perfect blend of comfort and luxury. Upon entering this magnificent abode, you are welcomed by a bright living room situated at the front of the house. It serves as an ideal setting for hosting guests or simply enjoying some quiet time. The dining room further enhances the charm with its coffered ceiling and pot lights which create an inviting ambiance for meals. The home features a spacious family room complete with a vaulted ceiling and gas fireplace making it a cozy retreat during colder months. For those working from home, there is a convenient main floor office that provides an optimal space for productivity. The kitchen is truly a culinary enthusiast's dream with its large centre island, walk-in pantry and granite countertops providing ample prep space. A main floor laundry room with garage access offers added convenience. Upstairs you will find four large bedrooms ensuring ample personal space for all occupants. The primary bedroom stands out with its impressive walk-thru closet leading to a premium 5-piece ensuite offering ultimate relaxation. Adding to the allure of this property is its outdoor saltwater pool set within beautifully landscaped surroundings. This outdoor oasis promises endless hours of relaxation and fun under the sun. Whether you enjoy nature walks in pristine conservation areas or prefer exploring local boutiques and gourmet restaurants, there's something for everyone in Rockwood. Don't miss out on owning this piece of paradise! (id:51300)
RE/MAX Escarpment Realty Inc.
34 Cambria Road N
Goderich, Ontario
Truly captivating 4-bedroom, 3-bathroom home that seamlessly combines timeless character with modern amenities. From the moment you step inside, you will be enchanted by the high ceilings and stunning woodwork that exude elegance throughout the spacious rooms. The kitchen of this home is expansive and unique, offering the perfect setting for family gatherings and Sunday night dinners. Wait until you venture to the finished basement, boasting a remarkable bathroom, offers additional living space and adds to the allure of the home. Prepare to be mesmerized by the exceptional curb appeal of this property. The meticulously designed landscaping, featuring low maintenance plants, creates a captivating visual experience. The impeccable concrete work in the front walkway, driveway, and patio showcases the attention to detail and craftsmanship that went into every aspect of this home. Situated on an oversized corner lot, this home offers a fully fenced-in yard, providing a safe and spacious environment for furry friends and young children to enjoy. No detail has been overlooked in this home, which has been cherished and meticulously cared for by the same family for over 30 years. Additionally, this home features a detached single-car garage, complete with in-floor heating and a new roof. The garage offers convenient storage and parking, while the in-floor heating in the basement ensures comfort throughout the year. Don't miss the opportunity to make this character-filled home your own and experience the perfect blend of timeless charm and modern comfort. With its stunning architectural features, impeccable landscaping, and thoughtful updates, this home is ready to welcome your family with open arms. (id:51300)
Royal LePage Heartland Realty (God) Brokerage
162 Harrison Street
Centre Wellington, Ontario
Great Opportunity To Purchase Extensively Upgraded 4 Bedroom 4 Bath Home Situated On A Premium Corner Ravine Lot (Backing Onto Green space) Featuring Over $170k In Quality Upgrades, Main Floor Offers Open To Above Foyer, 10ft Ceilings! With Upgraded 8ft Interior Doors. Open Concept With Spacious Living & Dining Areas, Large Office, Laundry And Mudroom. Luxurious White Kitchen With Extra-Large Centre Island, Stainless Steel Appliances. 2nd Floor Primary Suite W/Generous 5-Piece Ensuite Bath & Walk-In Closet. Spacious Bedrooms, Spacious Basement with 9 Ft ceilings and Large Upgraded Windows & 200 Amp!! Conveniently Located With Easy Access To Groceries, Shoppers Drug Mart, LCBO, Parks, Schools, Shops, Restaurants, Hospital & So Much More! **** EXTRAS **** Stainless Steels Appliances, Washer and Dryer. (id:51300)
RE/MAX Gold Realty Inc.
22 Middleton Street
Southgate, Ontario
Welcome To This Less Than One-Year-Old beautiful 2 Storey End Unit Townhome. Located In A Very Desirable Neighborhood In Dundalk. 3 Bedroom 2.5 Bathroom. Stunning Open Concept Dining And Living Area. Chef Kitchen, Breakfast Bar/Island, Granite Countertop, Master Bedroom Features W/I Closet W/ En-Suite Bath. Large Windows Throughout The Home, Bringing In Tons Of Natural Light. Luxury townhouse with all amenities close by. (id:51300)
Royal LePage Platinum Realty
654 Stauffer Street
Lucknow, Ontario
Welcome home! This neat and tidy house is ready for it's next family to enjoy all it has to offer. Picture yourself on the front porch, watching the sun rise with your morning coffee. Or in your private backyard relaxing after a long day at work. Step inside the patio doors to your large kitchen with dining area. Off the kitchen is a small office as well as main floor laundry which could double as a walk in pantry. There is also a 3 piece bath. This was all part of an addition added in 2002, along with updated wiring and plumbing. Head on over to the living room which leads to another full, 4 piece bath. Up the stairs takes you to 3 bedrooms when it's time to rest. The lower level under the addition offers a large 19'x20' space that could be finished for additional family room or man cave. The house is also set up with a generator. A bonus to look after things on those stormy days or nights. The concrete driveway allows for plenty of parking. Don't miss out on this one! (id:51300)
Lake Range Realty Ltd. Brokerage (Point Clark)
6993 Side Road 16
West Montrose, Ontario
Nestled within the serene countryside, this sprawling 6-acre property offers a picturesque escape from the hustle and bustle of the city life. The centerpiece of this pastoral retreat is an idyllic farmhouse, exuding charm and character, set amidst 1 acre of lush gardens and greenery. As you meander through the property, you’ll discover an additional 5-acres of workable land, currently leased for Agricultural use, presenting an opportunity for passive income. The original barn, a timeless feature of rural heritage, stands proudly on the landscape, hinting at the property’s rich history and potential for restoration or repurposing. Whether you envision a peaceful country residence, or a hobby farm, this property provides the perfect canvas to turn you dreams into reality. Embrace the tranquility of country living, where every sunrise brings a new opportunity to connect with nature and create lasting memories with family and friends. Welcome home to your own slice of rural paradise. SOLD FIRM PENDING DEPOSIT (id:51300)
RE/MAX Solid Gold Realty (Ii) Ltd.
184 Lanktree Drive
Grey Highlands, Ontario
Freehold townhouse in the Beautiful Beaver Valley. This coveted end unit is 40' wide, double that of the other townhomes, no condo fees to worry about and no condo association. 14 units in total, you make the decisions. Unobstructed views to the South-East feature the Escarpment and Old Baldy. This unit is very spacious spanning 3 three levels. The main level is open concept, with vaulted ceilings and wood-burning fireplace. Exposed beams and rustic accents contribute to a cozy atmosphere and sliding doors to a large, covered balcony connect you to nature, and panoramic views. The Mid/Lower level has two bedrooms and full bathroom with walk-in shower. Lower level has convenient walk out to the backyard, additional bedroom/family room, second bathroom and oversized sauna. Laundry room and storage complete the space. Beautifully maintained, it is move in ready with very little maintenance needed. Just minutes from the Beaver Valley Ski Club this is a welcoming community with abundant walking trails, and its proximity to Kimberley and all its amenities make this a wonderful place to call home. (id:51300)
Chestnut Park Real Estate Limited (Collingwood) Brokerage
124 Drexler Avenue
Guelph/eramosa, Ontario
Welcome To 124 Drexler Ave, Rockwood! This Nearly New, 2-Year-Old Home Is In An Ideal Neighbourhood With Rockmosa Park, Soccer Fields, Ball Diamonds, A Splash Pad, The Library, A School And So Much More All Within Walking Distance Of Your Front Door. With Over 3,000 Sq Ft Of Living Space, This Home Is Bound To Meet All Your Needs. The Main Floor Features A Separate D/R, A Large Eat-In Kitchen With Centre Island, Breakfast Bar. The F/R Is Open To The Kitchen And Has Lots Of Windows And A Gas Fireplace. Enjoy The Convenience Of A Mud Room With Side Entrance As Well As An Entrance Into The Double Car Garage. Upstairs The Primary Br Is Spectacular With Double Door Entry, A Huge W/I Closet And A Spa-Like 5-Piece Ensuite. Two Bdrms Share A Jack-And-Jill 5-Piece Bathroom, One Bdrm Has Semi-Ensuite Privileges With The Main Bathroom. Large Upper-Level Laundry.Welcome To 124 Drexler Ave, Rockwood! This Nearly New, 2-Year-Old Home Is In An Ideal Neighbourhood With Rockmosa Park, Soccer Fields, Ball Diamonds, A Splash Pad, The Library, A School And So Much More All Within Walking Distance Of Your Front Door. With Over 3,000 Sq Ft Of Living Space, This Home Is Bound To Meet All Your Needs. The Main Floor Features A Separate D/R, A Large Eat-In Kitchen With Centre Island, Breakfast Bar. The F/R Is Open To The Kitchen And Has Lots Of Windows And A Gas Fireplace. Enjoy The Convenience Of A Mud Room With Side Entrance As Well As An Entrance Into The Double Car Garage. Upstairs The Primary Br Is Spectacular With Double Door Entry, A Huge W/I Closet And A Spa-Like 5-Piece Ensuite. Two Bdrms Share A Jack-And-Jill 5-Piece Bathroom, One Bdrm Has Semi-Ensuite Privileges With The Main Bathroom. Large Upper-Level Laundry. **** EXTRAS **** Upgrades- Kitchen Cabinets, Hardwood Flooring, Stairs, Located just 10 minuts to Guelph Acyon & 40 Minutes to Toronto Airport. you will find this home conveniently Located. (id:51300)
Save Max Real Estate Inc.
6 Beaty Lane
Zorra, Ontario
Welcome to 6 Beaty Lane, in the family friendly community of Thamesford. This 3+2 bed, 3 bath, fully finished bungalow is sure to impress. With3600 sq ft of finished space, it's a perfect home with plenty of space for a family, or anyone looking for easy one floor living. The upgrades in thishome are endless. From the beautiful exterior Ariscraft stone, to engineered hardwood throughout the interior main floor, soaring 12ft ceilings inthe grand double door foyer, spa-like ensuite with a freestanding tub and upgraded tile, and 15ft granite eat-in island. Hot water tank and watersoftener are both owner owned. The basement features cozy carpet throughout, 9ft ceilings, and a massive rec room to fit any and all activitiesone can imagine.Backyard is landscaped, with a stone patio detail. However, with the park, splash pad, and community centre within walkingdistance, you'll find yourself and your family enjoying the wonderful amenities the lovely community of Thamesford has to offer. City of Londonis a short drive away, as well as easy access to Highway 401 and the neighbouring community of Ingersoll. Call to book your showing today, asthe pictures truly don't do this beauty justice! (id:51300)
Keller Williams Lifestyles
192 Povey Road
Centre Wellington, Ontario
Brand new north facing fully upgraded 4 bedroom 3 washroom semi detached house in prestigious Story brook community in Fergus. Separate living room and great room with gas fireplace, dining area with Oak natural laminate on both floors. Beautiful modern upgraded open concept kitchen with granite countertops, backsplash, premium Taller Upper cabinets, breakfast bar and high end stainless steel top of the line appliances Double door entry ,Modern stairs with iron rod pickets. Upper level laundry, upgraded washrooms, plenty of sunlight throughout the house Spacious Master bedroom with ensuite and his& her closet Spacious Basement has possibility for separate side entrance with potential of income and includes 3 pc rough in, CAC, Furnace, Tankless HWH, ventilation system, sump pump and 200A capacity service panel. **** EXTRAS **** Builder is building driveways, curbs and landscaping. (id:51300)
Royal LePage Flower City Realty



