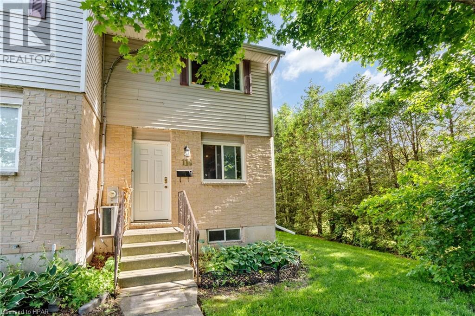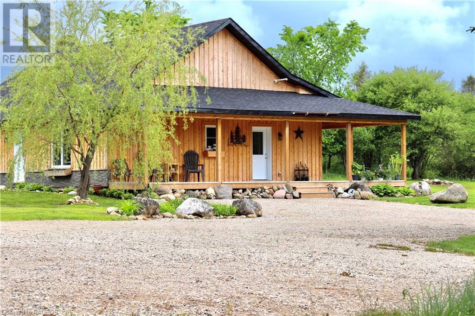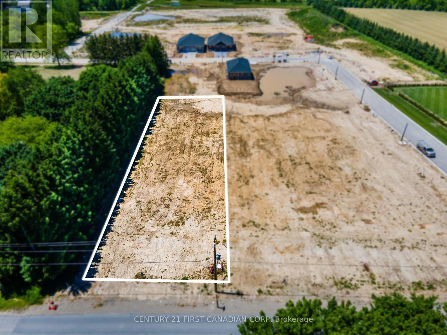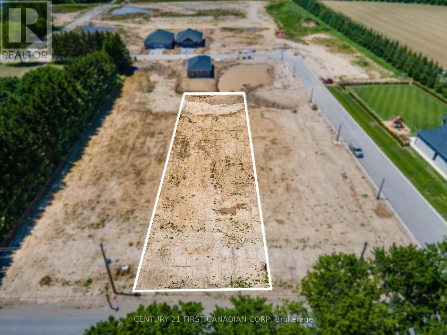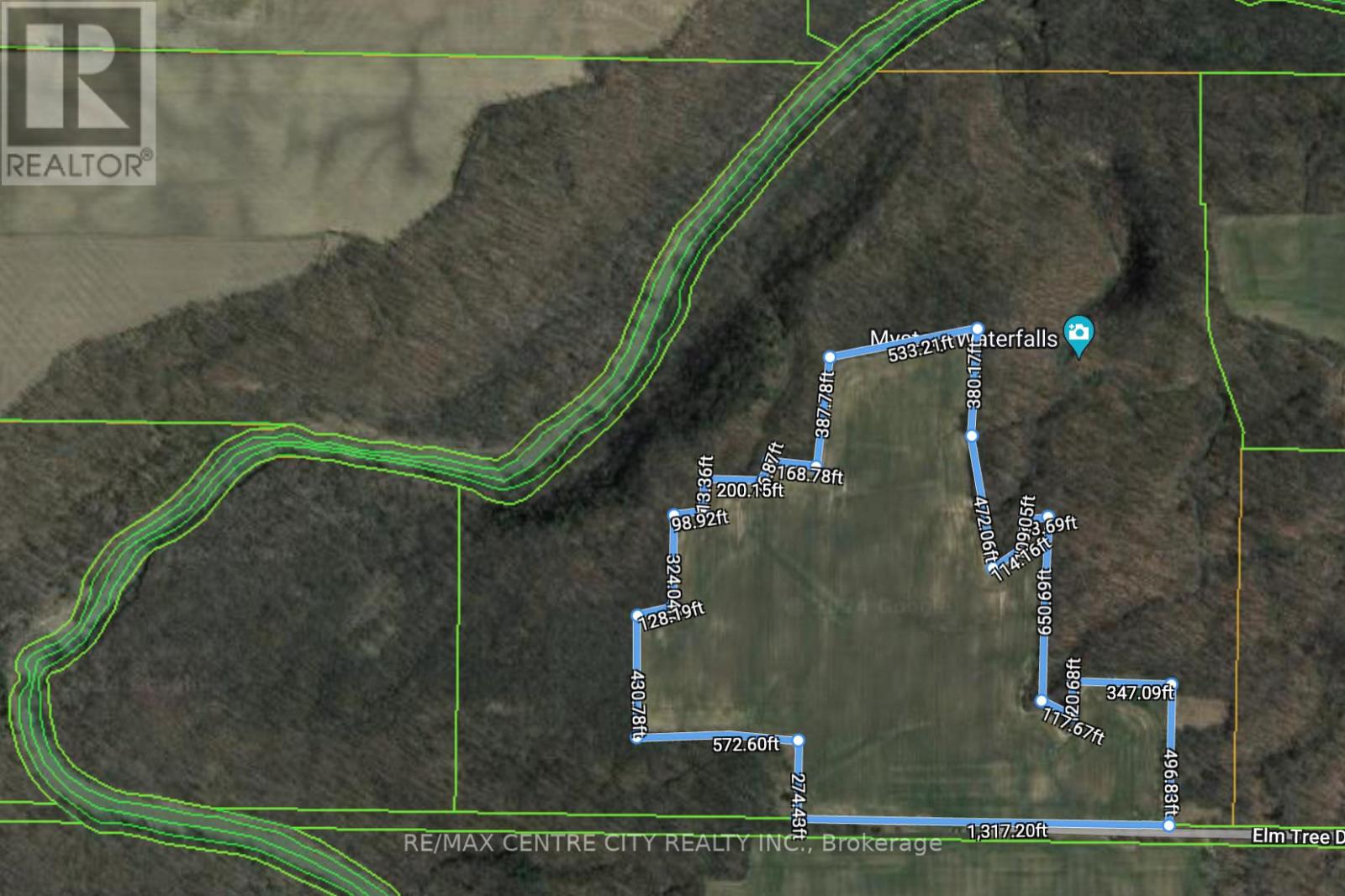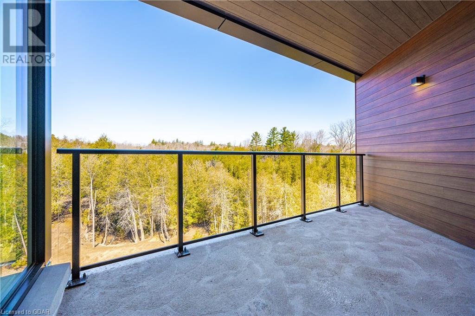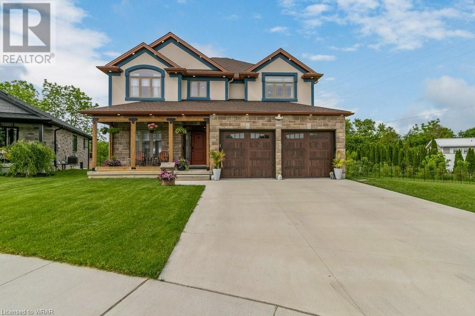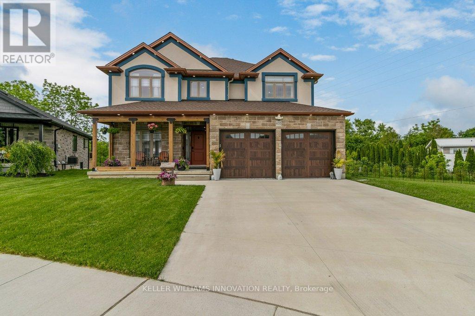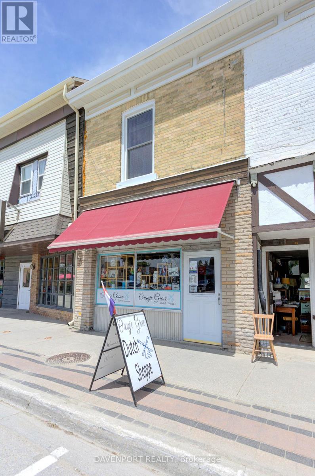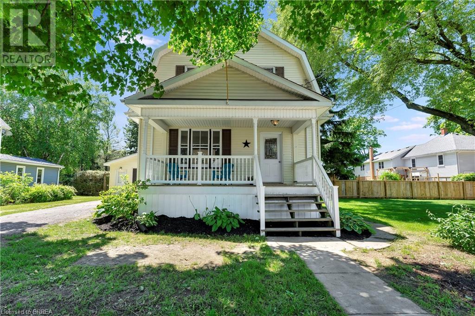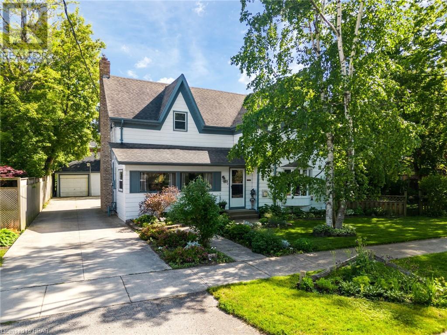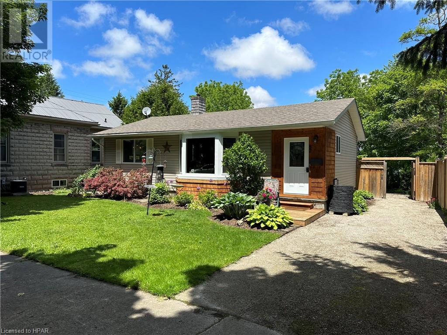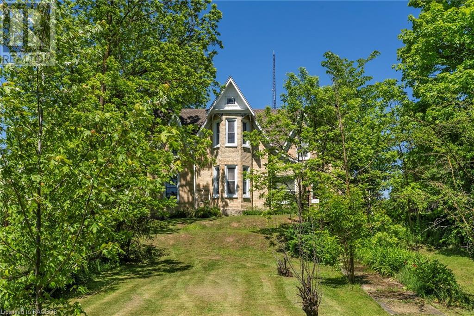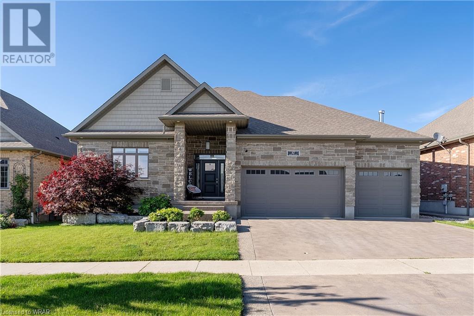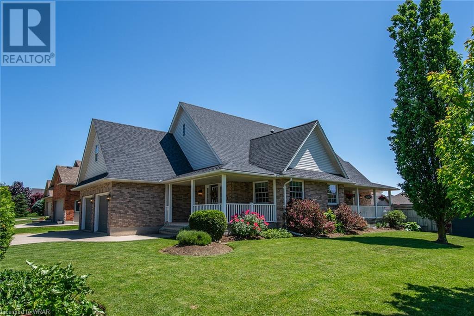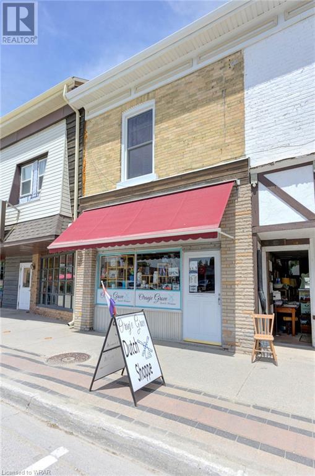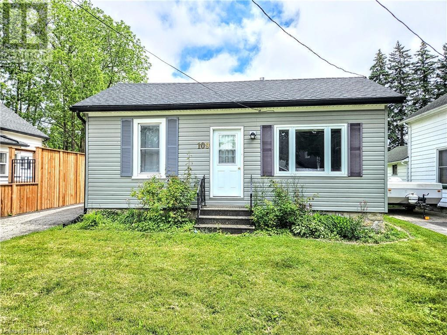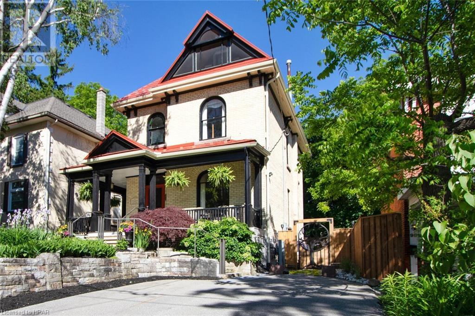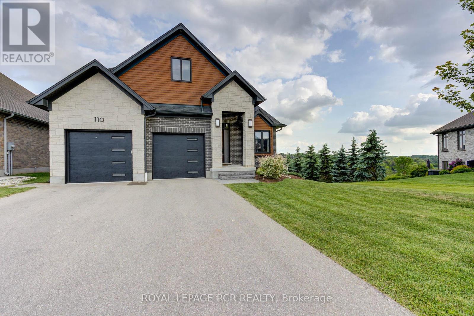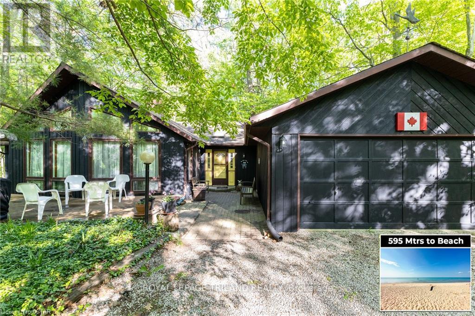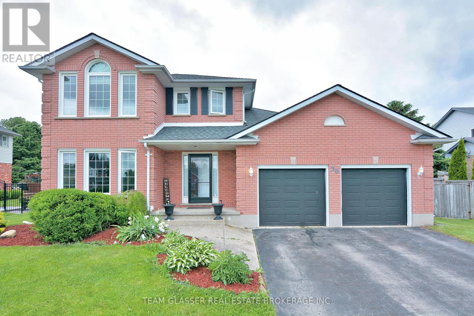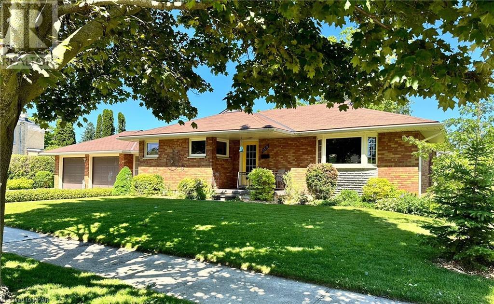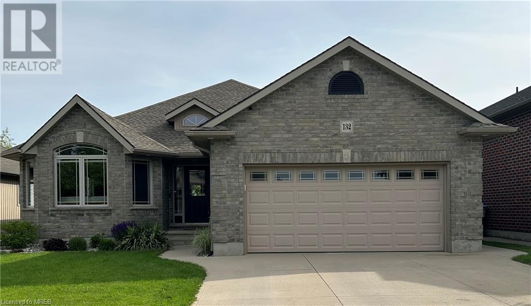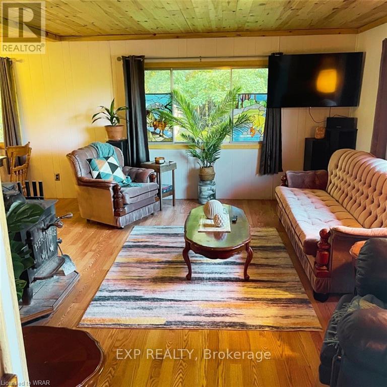Listings
114 Bennett Street E
Goderich, Ontario
**Charming 2-Bedroom Townhouse in Goderich - Perfect for First-Time Buyers or Investors!** Welcome to 114 Bennett St E, Goderich! This delightful 2-bedroom, 1-bathroom end-unit townhouse is an ideal opportunity for first-time buyers looking to step into the property market or investors seeking a valuable addition to their portfolio. Step inside and be greeted by an inviting open-concept main floor, featuring a practical kitchen, a dining area perfect for family meals, and a cozy living room for relaxation and entertainment. The upstairs offers two bright & spacious bedrooms and a 4-piece bathroom. The basement is a versatile space, offering a family rec room for extra living space and a laundry area for convenience. The backyard is a true highlight, boasting a lovely deck for outdoor gatherings and a large shed for additional storage. With snow removal and lawn maintenance included in the affordable $70 monthly fee, you can enjoy a low-maintenance lifestyle. This home is conveniently located close to schools, shopping centers, and a recreational center, making it a prime location for any lifestyle. Don't miss out on this fantastic property – book your showing today and envision the possibilities that 114 Bennett St E has to offer! (id:51300)
Coldwell Banker All Points-Fcr
540291 Sideroad 80
Chatsworth, Ontario
Nestled amidst the evergreens in the serene countryside of Markdale, an easy commute off Highway 10 and only two minutes to ALL amenities, lies this stunning ICF R28 custom built fortress bungalow BUILT IN 2023. Step inside to discover an energy-efficient haven, boasting R28 spray foam cathedral ceilings, paired with in-floor heating and a cozy propane fireplace, ensuring remarkably low monthly heating costs. Fitted with hot water on demand, UV purification and softener systems. This spacious layout features 2 bedrooms, 2 bathrooms, including a luxurious ensuite. Turn Key (all contents negotiable). Open concept living with a well-appointed kitchen, a convenient pantry offers ample storage space, 90% wheelchair accessible. Step outside onto the expansive 600 sq. ft. covered deck, all exterior crafted by Amish with 2.5-inch-thick cedar decking and natural cedar board and batten (paint or stain to your preference) Situated on a sprawling 2.4-acre lot, with a variety of fruit trees, berry bushes and stocked pond. Additionally, a partially insulated 1800 sq. ft. Quonset hut (concrete floor 2022) & 200-amp hydro provides ample room for play and storage. Outdoor enthusiasts will appreciate the rail trail running parallel to the property, offering easy access. Also a short distance away from the Bruce Trail, Bell’s Lake, Lake Eugenia and the Beaver Valley Ski Hills. (id:51300)
Keller Williams Realty Centres
21839 Fairview Road
Thames Centre, Ontario
This distinguished lot is specifically designed for someone that wants to be in town, but requires privacy and more space, much more space. Planned and laid out with a lot size of 81X315, this is where you want to build your dream bungalow or large 2 storey with loads of room for a detached workshop and backyard oasis, within the town of Thorndale. In the newly opened Elliott Estates, you will be only 1 of 3 to own property of this size. Although this rare opportunity is enticing in itself, Thorndale is a coveted, growing community thanks to its close proximity to London, Stratford, Woodstock, etc., has a genuine community feel and is offered at an attractive price point, you just don't find that within city limits. Not having a builder is no problem, as Elliott Estates has 2 to choose from! With several floor plans available, or the option to create a custom plan, the process of building your dream home has never been easier. Secure your lot now, choose your new home and get ready to settle into this spectacular spot! **** EXTRAS **** Offer must be done on Builder docs, please contact agent. Lot sale is conditional on entering into a signed builder agreement with either Dick Masse Homes or Shawn Elliott Homes. (id:51300)
Century 21 First Canadian Corp
21845 Fairview Road
Thames Centre, Ontario
This distinguished lot is specifically designed for someone that wants to be in town, but requires privacy and more space, much more space. Planned and laid out with a lot size of 81X315, this is where you want to build your dream bungalow or large 2 storey with loads of room for a detached workshop and backyard oasis, within the town of Thorndale. In the newly opened Elliott Estates, you will be only 1 of 3 to own property of this size. Although this rare opportunity is enticing in itself, Thorndale is a coveted, growing community thanks to its close proximity to London, Stratford, Woodstock, etc., has a genuine community feel and is offered at an attractive price point, you just don't find that within city limits. Not having a builder is no problem, as Elliott Estates has 2 to choose from! With several floor plans available, or the option to create a custom plan, the process of building your dream home has never been easier. Secure your lot now, choose your new home and get ready to settle into this spectacular spot! **** EXTRAS **** Offer must be done on Builder docs, please contact agent. Lot sale is conditional on entering into a signed builder agreement with either Dick Masse Homes or Shawn Elliott Homes. (id:51300)
Century 21 First Canadian Corp
172 Elm Tree Drive
North Middlesex, Ontario
Prime opportunity to own 44 acres of highly productive farmland, randomly tiled property features silty loam soil. Situated in a sought-after location bordered on three sides by the picturesque Mystery Falls walking trails. This could be an ideal location for many different adventures. This is a perfect chance to acquire fertile farmland in an unbeatable location, whether youre looking to expand your agricultural operations or invest in a land with immense potential. Quick closing available for spring planting season.(DO NOT GO ON THE PROPERTY WITHOUT A REALTOR) (id:51300)
RE/MAX Centre City Realty Inc.
6523 Wellington Rd 7 Road Unit# 404
Elora, Ontario
Welcome to the Elora Mill Condominiums. These residences offer a lifestyle where amenities are many and luxury is standard. The Fraser suite features 1000sqft of bright airy indoor living space and 140sqft of outdoor living area overlooking heritage forest and the Gorge. Upon entering, you are immediately drawn to the openness of the design. The highly appointed kitchen features hidden appliances and appears as furniture adorned with gold finished hardware that resembles jewelry. Conveniences such as main 4pc bath and in suite laundry team also form part of the floor plan. This suite offers a master with 3pc ensuite, with access to the balcony as well as a den. Underground parking for one and locker included. 12 month lease available. Private bookings only. (id:51300)
Your Hometown Realty Ltd
605 Conners Dr Drive
Listowel, Ontario
OVERSIZED LOT, IN-LAW SUITE POTENTIAL & PRIVACY! Welcome to 605 Conners Drive in Listowel. This two-storey home has an impressive curb appeal, adorned with upgraded exterior lighting and situated on an oversized lot. If you enjoy your privacy this home is ideal as there is only one neighbor abutting the home. Upon entering, prepare to be amazed by the multitude of upgrades, including smart lights that can be conveniently controlled from your phone. You'll find an abundance of potlights and elegant engineered hardwood flooring throughout the home. The main floor features an expansive open concept living area, seamlessly flowing from the kitchen to the living room, all of which overlook the picturesque backyard. Step into the kitchen which is complete with a large walk-in pantry, a striking backsplash, seating at the island, and high-end appliances, ensuring both functionality and style. The fully finished basement is equipped with a full bathroom, two bedrooms, and a walk-up to the garage. There's also potential to add a kitchen, making it ideal for a full in-law suite or an additional living space. Upstairs, the second level boasts four spacious bedrooms and two full bathrooms. The master bedroom is a luxurious retreat, with ample space for an additional seating area and a grand ensuite featuring a glass shower, tub, and double sinks. Contact your agent today to book a showing! (id:51300)
Keller Williams Innovation Realty
605 Conners Drive
North Perth, Ontario
OVERSIZED LOT, IN-LAW SUITE POTENTIAL & PRIVACY! Welcome to 605 Conners Drive in Listowel. This two-storey home has an impressive curb appeal, adorned with upgraded exterior lighting and situated on an oversized lot. If you enjoy your privacy this home is ideal as there is only one neighbor abutting the home. Upon entering, prepare to be amazed by the multitude of upgrades, including smart lights that can be conveniently controlled from your phone. You'll find an abundance of potlights and elegant hardwood flooring throughout the home. The main floor features an expansive open concept living area, seamlessly flowing from the kitchen to the living room, all of which overlook the picturesque backyard. Step into the kitchen which is complete with a large walk-in pantry, a striking backsplash, seating at the island, and high-end appliances, ensuring both functionality and style. The fully finished basement is equipped with a full bathroom, two bedrooms, and a walk-up to the garage. There's also potential to add a kitchen, making it ideal for a full in-law suite or an additional living space. Upstairs, the second level boasts four spacious bedrooms and two full bathrooms. The master bedroom is a luxurious retreat, with ample space for an additional seating area and a grand ensuite featuring a glass shower, tub, and double sinks. (id:51300)
Keller Williams Innovation Realty
125 Main Street W
Minto, Ontario
Attention Investors! Discover an exceptional opportunity with this commercial building, featuring a renovated 2-bedroom apartment upstairs, located in the charming and thriving community of Palmerston. Situated at 125 Main Street, this well maintained property offers just over 1,100 sq ft of ground-level commercial space, boasting excellent visibility and ample street and lot parking nearby. Currently utilized as a retail space, the ground floor includes two half baths and a spacious storage/prep/staff area at the rear. The upstairs residential unit comprises a kitchen, a 3-piece bath, dining and living area, and is accessible by two separate staircases, providing limitless potential. Additionally, the property includes a detached double garage with a loft for extra storage and two exclusive outdoor parking spots. With updated plumbing, windows, and central air on the main floor, this property is ready for a variety of uses. Centrally located in the heart of Palmerston, it is surrounded by restaurants, retail stores, banks, and more, offering the best of small-town charm with prime main street visibility and access. Looking to expand your investment portfolio? This property offers endless possibilities! (id:51300)
Davenport Realty
240 John Rosa Street E
Listowel, Ontario
Welcome to 240 John Rosa St E in the little town of Listowel. This bright, 3 bedroom home with detached garage (with hydro) is turnkey and ready to move in. The home is situated in great neighborhood on almost a 1/4 acre deep lot. The main floor flows well with an open concept layout with kitchen and separate dining room. The second floor has 3 good sized bedrooms, large master bedroom with balcony overlooking the private backyard and more! Many Updates include the new top roof, some windows, breaker panel, luxury vinyl plank flooring throughout, new led lighting, pot lights, fresh paint and more. The basement is partially finished with a large rec room, 2nd bathroom rough-in (3 piece), and other large unfinished area with laundry for your future vision. Tons of potential to take this property to the next level or enjoy it the way it is! Have your morning coffee on the front verandah, or for a bigger gathering on the large new pressure treated back deck overlooking the backyard; great for entertaining on those hot summer nights! Great location in a good neighborhood, close to shopping including Walmart, Canadian Tire, grocery stores, restaurants, walking distance to school, walking distance to old down town, only 40 mins to Waterloo and more! Schedule your viewing today! Bonus: Side Roof to be replaced at the sellers expense prior to closing (id:51300)
RE/MAX Twin City Realty Inc
155 Quebec Street
Goderich, Ontario
Welcome home to 155 Quebec St, a lovely property situated on a rare double lot measuring 104 ft x 104ft in the highly desired west end of Goderich. This charming home offers 4 bedrooms and 2 bathrooms, making it perfect for families or those seeking extra space. The main floor boasts a large kitchen with a dining area featuring a gas fireplace, perfect for entertaining and family gatherings. A separate living room, also with a gas fireplace, provides a warm and inviting space to relax. You can also unwind in the enclosed front sun porch. Conveniently, the main floor also includes a laundry room and a 2-piece bath. Upstairs, you will find four bedrooms and a full 4-piece bathroom, offering plenty of room for everyone. The exterior of the property is just as impressive, with beautifully landscaped gardens creating a serene and picturesque setting. A large detached garage provides ample storage and the driveway offers great parking space. This property, with its double lot, offers great potential for expansion or customization to suit your needs. Don't miss the opportunity to own this charming home in one of Goderich's most sought-after neighborhoods. You are a short stroll to Lake Huron or downtown Goderich. Call today for more information on 155 Quebec St., you do not want to miss out. (id:51300)
Coldwell Banker All Points-Fcr
82 Centre Street
Seaforth, Ontario
Don't miss out on this well kept bungalow located on a quiet street with a fully fenced yard, beautiful gardens, and large double concrete driveway. Enjoy main floor living with 2 Bedrooms upstairs, open concept kitchen, dining room, living room and large windows for light. Downstairs you will find a finished basement with an additional bathroom, laundry, and (2) more rooms for ample space. Come and put this home in the centre of your list! (id:51300)
RE/MAX A-B Realty Ltd (Stfd) Brokerage
46 Elora Street N
Clifford, Ontario
This great family home located at 46 Elora St N in the village of Clifford is quite deceptive to the eye. Set back deep in the lot, many forget that this home exists which is great for peace and quiet. This century home has seen many updates over the years but still retains some of the original charm. As you enter from the back foyer, you are greeted with a magnificent stoned gas fireplace. As the focal point for the living room, it sure makes evenings watching movies enjoyable in the wintertime. The open flow from the large Kitchen with pantry and island to the Living Room makes entertaining and every day life convenient. This addition was updated 7 years ago with paint, new flooring, kitchen counters and roof. The original portion of the home features hardwood floors, tall ceilings, original banister and tin ceiling. Just off the kitchen, there is a very big dining area as well as a main floor bathroom. There is also a main floor sitting room or it can be used as a bedroom as it currently is. The original foyer features an open yellow brick wall. There is also a large storage/laundry room on the main floor which connects to the kitchen and closet pantry. Upstairs you'll find a large primary bedroom with an ensuite and walk in closet. There are 2 further bedrooms on this floor as well as a bonus room above the kitchen which can be used for storage, a den, a kids toy room and more. This home keeps going! Attached to the home is a 1.5 car insulated garage with a loft area for a work desk or additional storage. Out back there is a nice deck with access to the kitchen and garage which features a hot tub to enjoy year round. Many updates to the home have been made but some include vinyl clad windows, flooring, generac generator, updated electrical, furnace, on demand hot water tank and more. This home has everything a large family needs and more. Contact your REALTOR® today to see what all this property has to offer. (id:51300)
Coldwell Banker Win Realty Brokerage
47 Gerber Meadows Drive
Wellesley, Ontario
Experience the epitome of luxury living in this exquisite Ron Stroh built bungalow located in Wellesley, a true masterpiece that exudes elegance and sophistication in every detail. Revel in the perfect blend of refined design and modern convenience in this immaculate home, offering a lifestyle of unparalleled comfort and style. Enjoy the prestigious location, a 3-car garage, and a fenced yard for privacy in this charming city. Inside discover a designer kitchen with a custom granite-topped island, Bosch appliances, a family room with 11 ft ceilings and a cozy gas fireplace. The rest of the main floor features 9 ft ceilings, 3 bedrooms including a spacious primary suite with a 4-piece ensuite and walk-in closet. This home also features a dining room perfect for hosting grand gatherings. The basement boasts 4 spacious rooms, a 4-piece bathroom, a powder room, and a walk-up to the beautiful garage that includes separate heating and cooling, expoxy floors, built-in cabinets, and a built in power wash system for added convenience. Outside, indulge in the upgraded landscaping with exposed aggregate walkways, a covered patio, and an irrigation system to ensure a lush and manicured lawn. Do not miss this ideal home offering the perfect blend of elegance and comfort! (id:51300)
RE/MAX Twin City Realty Inc.
21 Parkview Drive
Wellesley, Ontario
This home is a rare gem. Nestled on a spacious corner lot with meticulously manicured landscaping, it offers a serene and picturesque setting. As you step inside, you are welcomed into a breathtaking great room with soaring ceilings, creating an airy and inviting atmosphere perfect for gatherings of friends and family. The heart of the home is the beautifully updated kitchen, designed with both style and functionality in mind. It features expansive countertops, ample pot drawers, and a convenient pass-through window, making entertaining a breeze. Down the hallway, you'll discover three generously sized bedrooms, each thoughtfully designed to provide comfort and privacy. The main floor laundry adds an extra layer of convenience to daily living. The primary bedroom is a true sanctuary, offering a walkout to a secluded porch where you can enjoy peaceful mornings with direct access to the lush backyard. Venture upstairs to find two additional bedrooms, each offering versatility for use as guest rooms, home offices, or hobby spaces. The basement, professionally finished in 2023, is a haven for recreation and relaxation. It boasts a spacious gym, abundant storage, and a large rec room complete with a modern wet bar featuring luxurious marble countertops, perfect for entertaining or unwinding after a long day. This home is equipped with a state-of-the-art geothermal furnace, ensuring energy efficiency and comfort year-round, and a newly installed, owned water heater adds to the home's modern conveniences. Located in the charming community of Wellesley, you’ll enjoy access to beautiful parks, scenic trails, and a new recreation center, providing endless opportunities for outdoor activities and leisure. Escape the hustle and bustle of the city while still enjoying the convenience of nearby shopping and amenities. This home truly offers the best of both worlds. (id:51300)
RE/MAX Twin City Realty Inc.
125 W Main Street
Palmerston, Ontario
Attention Investors! Discover an exceptional opportunity with this commercial building, featuring a renovated 2-bedroom apartment upstairs, located in the charming and thriving community of Palmerston. Situated at 125 Main Street, this well maintained property offers just over 1,100 sq ft of ground-level commercial space, boasting excellent visibility and ample street and lot parking nearby. Currently utilized as a retail space, the ground floor includes two half baths and a spacious storage/prep/staff area at the rear. The upstairs residential unit comprises a kitchen, a 3-piece bath, dining and living area, and is accessible by two separate staircases, providing limitless potential. Additionally, the property includes a detached garage with a loft for extra storage and three exclusive outdoor parking spots. With updated plumbing, windows, and central air on the main floor, this property is ready for a variety of uses. Centrally located in the heart of Palmerston, it is surrounded by restaurants, retail stores, banks, and more, offering the best of small-town charm with prime main street visibility and access. Looking to expand your investment portfolio? This property offers endless possibilities! (id:51300)
Davenport Realty Brokerage (Branch)
109 Queen Street
Clinton, Ontario
Welcome to 109 Queen Street, a charming bungalow nestled on a quiet street in the heart of Clinton. This delightful home is perfect for seniors or as a starter home, offering a comfortable and affordable living experience. Step inside to discover the convenience of main floor living, featuring two cozy bedrooms and a beautifully renovated large kitchen providing ample room for meal preparation and entertaining guests. Adjacent to the kitchen is a warm and inviting living room, ideal for relaxing with family and friends. The home features a four-piece bathroom, ensuring convenience and comfort for all residents. With a forced air gas furnace and central air conditioning, you’ll stay comfortable year-round, no matter the season. One of the standout features of this property is the large backyard, offering plenty of space for gardening, outdoor activities, or simply unwinding in a peaceful setting. Located close to the hospital and downtown, 109 Queen Street offers easy access to essential amenities and services, ensuring that everything you need is just a short distance away. Don't miss this opportunity to own a lovely bungalow in a prime location. Contact us today to schedule a viewing and make this charming house your new home! (id:51300)
RE/MAX Reliable Realty Inc. (Clinton) Brokerage
100 Church Street
Stratford, Ontario
Step into this charming & historic home, once celebrated as one of the top B&Bs. Rich with character & timeless elegance, this residence offers a rare opportunity to own a piece of local history. From the moment you enter, you're transported to an era of refined hospitality & genuine warmth. The home has been refreshed while preserving the unique historical features that set it apart. The dining room, parlour, TV room, & kitchen have undergone stunning transformations. Updates include new countertops, custom breadboard, tiled floors, & engineered hardwood. An enlarged sliding door from the kitchen seamlessly connects to the back deck, flooding the interior with natural light & providing effortless access to the backyard oasis. The home boasts a total of four lavishly appointed bedrooms, including a versatile bedroom space that doubles as a captivating loft on the third storey. Each bedroom, including the loft, has its own full bathroom, with two additional half baths on the main floor. Experience the convenience of dual laundry facilities, one on the main level & another integrated into the fourth bedroom/loft. The upstairs has been recently painted, & flooring has been replaced in the office, loft, & exterior porch. Outside, marvel at the exquisite craftsmanship of the custom gate & stonework walkway. The exterior has been freshly painted, lighting upgraded, & eavestroughs & downspouts replaced. Immerse yourself in the beauty of the meticulously manicured gardens, thoughtfully expanded to enhance both the backyard & side of the home. Knowing that the roof was replaced in 2015, & essential services have been attended to, including A/C installation, electrical panel upgrade, radiator servicing, & a plumbing inspection. With its rich history & prime location, this home presents a unique opportunity for those seeking to continue its legacy or reimagine it into their vision. Embrace the chance to own a piece of Stratford's past. (id:51300)
Exp Realty
110 Ridgeview Drive
Mapleton, Ontario
This is the one we have all been waiting for!! Nestled high on the ridge with stunning views of the Conestoga River, this spacious fully fenced walkout lot offers craftsmanship at its finest. This 2+2 bedroom, 2.5 baths is engulfed with elegance, design and quality. With over 2770 sq ft of finished living space, this energy star certified home has absolutely everything you need including a huge covered deck, 12 ft ceilings in the great room and foyer with 9ft everywhere else. The impeccable finished walk out bsmt adorns style and comfort leading to a gorgeous patio to enjoy the breathtaking views and the lovely gardens. (id:51300)
Royal LePage Rcr Realty
10088 Beaver Dam Crescent
Lambton Shores, Ontario
BEST PRICE IN SOUTHCOTT PINES | PREMIUM VALUE 5.5 MIN WALK TO PRIVATE BEACH | WELL-KEPT 4 SEASON HOME ON EXTREMELY PRIVATE 1/2 ACRE LOT! This charmer is priced to sell, w/ 1852 finished sq ft & an extra deep 2 car garage for all the toys! The simple and timeless layout features a towering wood burning fireplace as the center focal-point of the open-concept great room with soaring pine ceilings over the kitchen, dining, and living area. The special living space, ideal for growing families or entertaining large groups, is reminiscent of a Muskoka style beach house or a ski lodge, offers that cottagey feel in a 4 season format. There is so much to work with at this superb location. Throughout the home, with it's 3 roomy bedrooms & 2 full bathrooms, including a proper master suite with a walk-in closet and ensuite bathroom & a spectacular 3 season (4 season for hot tub access) sun room with a built-in hot tub that is just begging for a new generation of family memories, you are getting so much for your money in Southcott Pines! Accessed by a huge driveway with tons of parking in addition to the garage, this is a very desirable lot that provides maximum privacy. Looking in every direction, you can barely see a neighbor! All this value is nestled into Southcott Pines just 595 mtrs to your deeded access to Southcott's private sandy beaches! (id:51300)
Royal LePage Triland Realty
30 Meadowbrook Lane
Thames Centre, Ontario
Welcome to 30 Meadowbrook Lane This 3 bedroom 2 plus 1 bathroom home boasts many features. Bright, spacious, and inviting: be sure to add this beautiful Thorndale home to your must see list! With its expansive fully fenced backyard with large deck and above ground pool, multiple family/living rooms spaces, primary bedroom with ensuite, and wide and welcoming curbside appeal, your family has all the room it needs to entertain friends and family alike! Whether used for personal parking and storage or a place for your truck, tools, and workshop, you can take advantage of its roomy 2-car garage with separate side entrance. Enjoy a number of recent updates to the home since its original construction, including the kitchen counters and backsplash, newer bathroom vanities (2016), newer garage doors (2016), and replaced main floor flooring (2017). Come see for yourself! Book today! ** This is a linked property.** (id:51300)
RE/MAX Centre City Realty Inc.
159 Hincks Street
Goderich, Ontario
Welcome home to 159 Hincks Street in Goderich. This turn-key, 3 bedroom, 1.5 bath bungalow has been immaculately maintained with pride of ownership showing through. Featuring a full 2 car garage with breezeway that joins to the house, this incredibly convenient space is a great for coming and going and has backyard access. The working kitchen is bright & airy with corner windows, plenty of counter & cupboard space and a large pantry. Adjacent is the dining & living room spaces with bay window and front foyer. Tucked behind your living space is the hallway linking 3 spacious bedrooms & updated full bath. The lower level offers recroom space, laundry area, 2pc bath & ample storage in the utility room. Updated exterior doors & windows throughout; furnace & central air new in 2019; shingles replaced in 2011. Enjoy summer days in the private backyard where there is plenty of room to host family & friends. The curb appeal of this lovely home shows through with beautiful landscaping and mature gardens. A short walk to historic Shoppers Square in downtown where you’ll find weekend markets, outdoor entertainment, dining, shopping and so much more. Call today for more information on this lovely home. (id:51300)
Coldwell Banker All Points-Fcr
132 Walnut Grove Place
Lucan, Ontario
Beautiful 3+1 bedroom, 3 bathroom bungalow in sought-after Walnut Grove. With its walkout basement and its location backing onto a pond/green space, this home is perfect. The recently updated kitchen boasts new quartz countertops and stainless steel backsplash. The open concept living, dining and kitchen is perfect for entertaining. The main bedroom has a walk-in closet and an ensuite with a large jetted tile shower. Two more bedrooms and a 4 piece bathroom are just down the hall and the main floor is complete with a large laundry room. In the basement, you will find another large bedroom, 3-piece bathroom, an office or den space and a large rec room with a beautiful gas fireplace with a stone surround. From the basement, you can walk right out to your large flagstone patio to the aboveground pool. There is also a nice-sized deck off of the kitchen. (id:51300)
Homefree
813016 East Back Line E
Grey Highlands, Ontario
Stunning Proton Station cottage just hit the market on East Back Line !! This enchanting home features 3 bedrooms, 2 bathrooms, and 1248 sq ft of living space. The first floor showcases a cozy fireplace, elegant laminate flooring, a spacious dining area, and large windows that flood the living room with natural light. The kitchen comes equipped with All appliances, warm countertops, Original cabinetry. This meticulously designed home also boasts a pantry and a dedicated laundry room for the convenience of modern living with a cottage feeling 10 mins away from Eugenia falls and 15 mins from Beaver Valley Ski. During the summer, entertain in style by the beautifully landscaped backyard or relax on the charming patio. This home also comes equipped with a fire pit, and a spacious deck for outdoor dining and relaxation. Located on a quite street, in the highly-coveted Proton Station School District, this home is zoned for Macphail Memorial Elementary School, Grey Highlands Secondary School ** This is a linked property.** (id:51300)
Exp Realty

