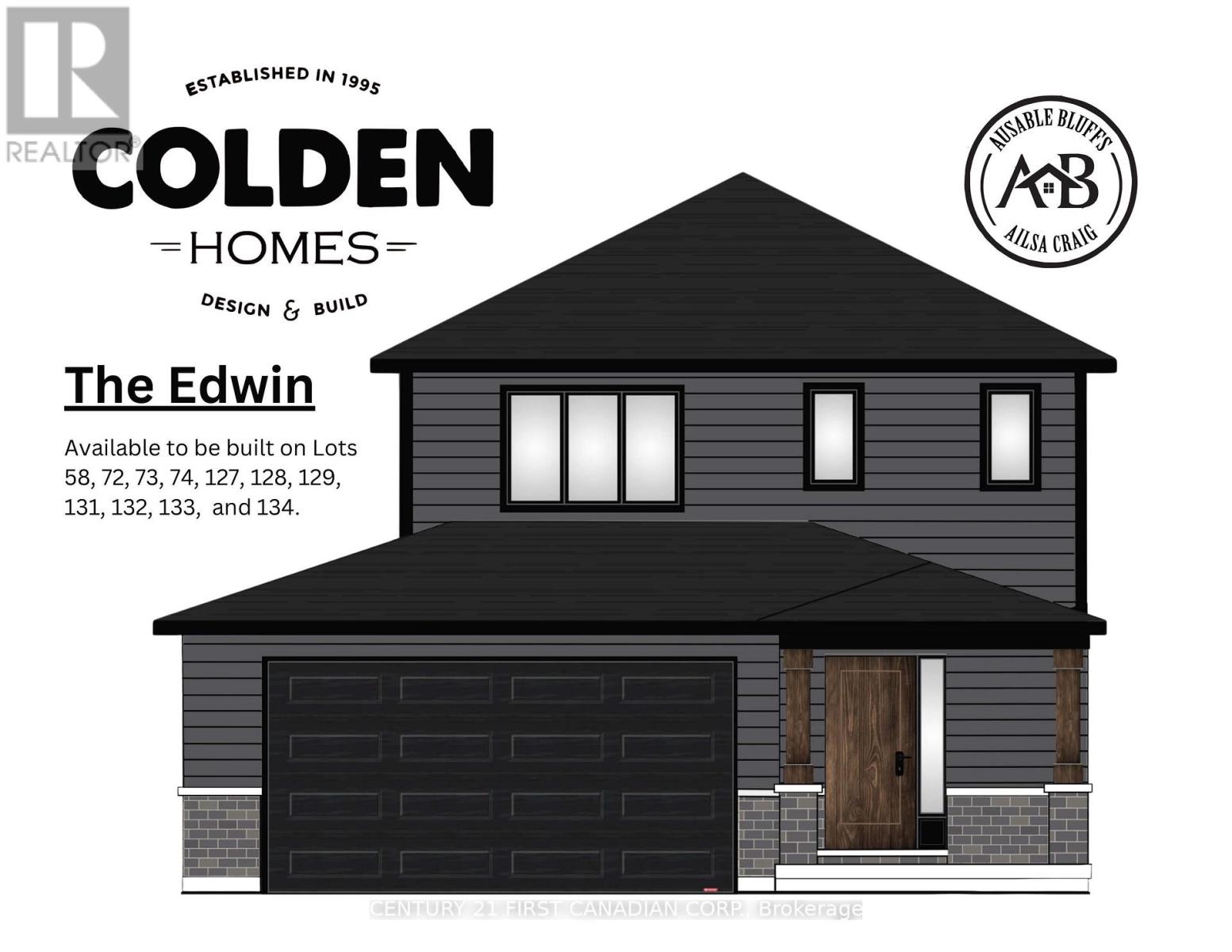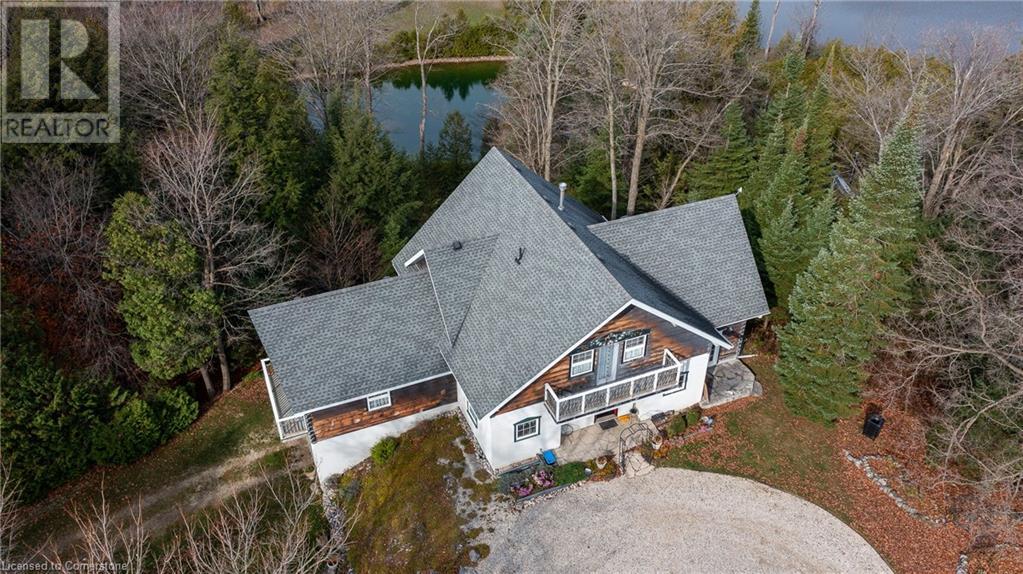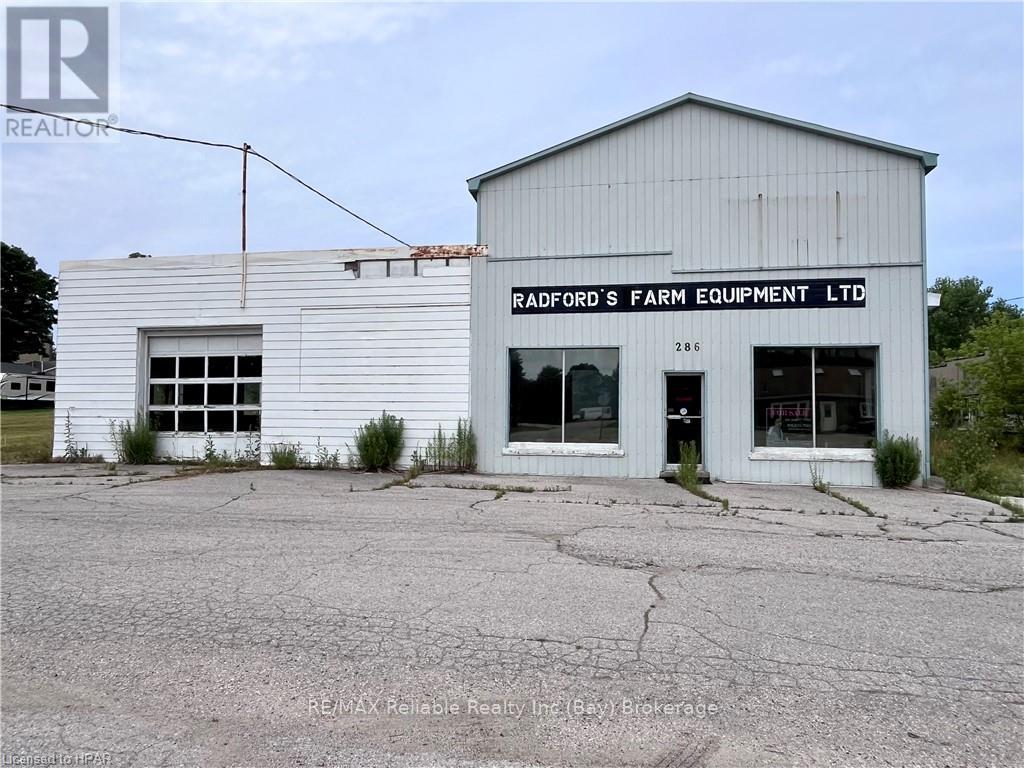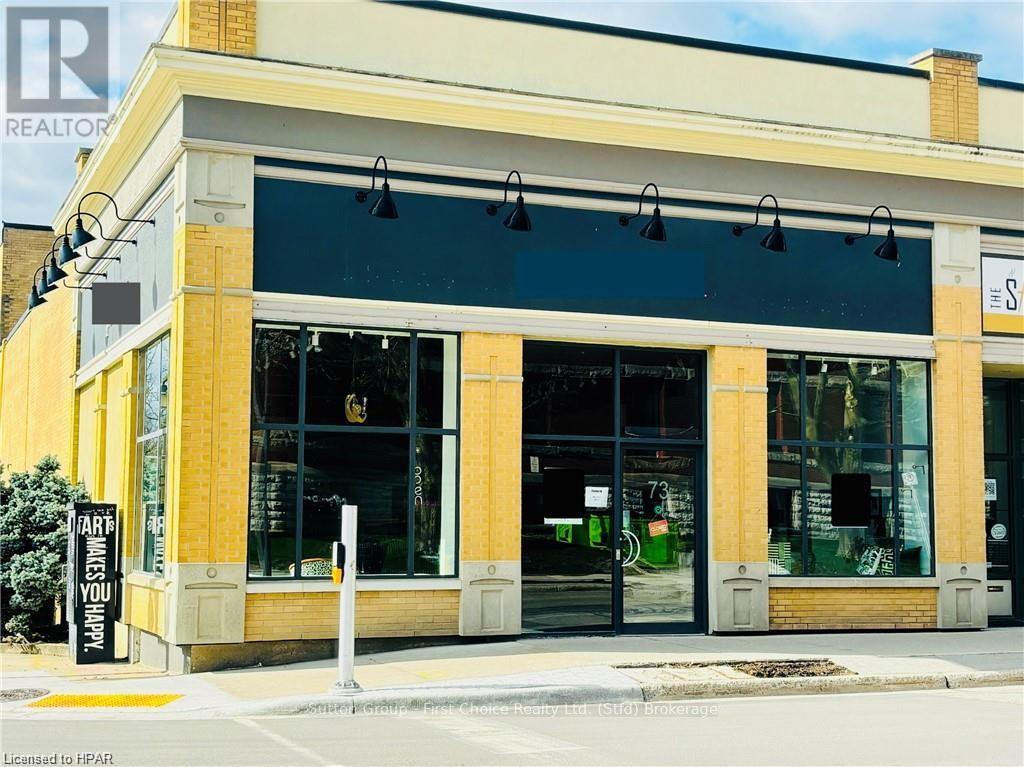Listings
37 Grayview Drive
Grey Highlands, Ontario
Welcome to 37 Grayview Drive – A beautiful custom-blt bungalow with Shouldice stone exterior, hi-end finishes and a well-appted layout inside. BONUS–the seller is offering an incredible opportunity to assume a 2.49% mtg rate. Curb appeal here is a 10+! This luxury home has front row seats to the 1st tee of the pretty Markdale Golf Course. Step inside to discover the ambience of this open concept flr plan with maple flring in main living areas, porcelain flr at spacious entry that flows into a delightful and spacious gourmet kitchen featuring custom cabinetry, Cambria countertops, a lg island/bkfast bar, hi-end S/S appl. incl a 3 drwr refrigerator, a quick oven and garburator. Surround sound throughout the home. The kitchen placement is central to both formal diningrm and livingrm makes entertaining easy. The primary bdrm on main flr has a 2-sided fp, a 5 pc luxury en suite for pampering complete with dbl sinks, soaker tub, sep. shower, heated towel racks and heated flr. Laundry rm is located beside the primary bdrm. Service entry from dbl car garage to powder rm and space for coats and shoes. Livingroom’s garden drs open up to an amazing backyard escape featuring a 16’x 32’ inground, saltwater pool, a Beachcomber hot tub, a 12’x12’ pergola w/plantation shades enhances the pool area functionality and entertaining ability. Napoleon gas barbecue incl. Addl space for conversation, a pool house where marguerita station and outdr fridge at your convenience. This back yard retreat has a stamped concrete patio and wrought iron fencing to perfect this stunning outdr space. A lit staircase to lwr level provides more living space in a gigantic family rm enhanced with Sasperello hickory flring, radiant in-floor heat, a trayed ceiling, a Napoleon fireplace, 2 more bedrms, a 4 pc bath with air tub, a mechanical/storage rm and a cold rm complete this floor. Selling more than a home, this is a lifestyle to be enjoyed! Take the opportunity to make this standout property yours! (id:51300)
Royal LePage Rcr Realty
360 Wellington Street E
Wellington North, Ontario
WELCOME TO 360 WELLINGTON STREET EAST, A CUSTOM BUILT EXTERIOR TOWN HOME, OPEN CONCEPT KICHEN WITH CUSTOM CABINETS AND ISLAND, DINING AREA OPEN TO GREAT ROOM WITH PATIO DOOR TO COVERED REAR PORCH/PATIO, MASTER BEDROOM ON MAIN FLOOR WITH WALK IN CLOSET AND 3PC ENSUITE, FOYER ENTRY, MAIN FLOOR LAUNDRY, BASEMENT FEATURES A REC ROOM AND GAMES AREA, BEDROOM AND OFFICE AND DEN COMBO, 4PC BATH AND UTILITY AREA, GAS HEAT AND CENTRAL AIR, ATTACHED GARAGE, GREAT LOT. THIS WILL MAKE SOMEONE A GREAT HOME. (id:51300)
Royal LePage Rcr Realty
44 Postma Crescent
North Middlesex, Ontario
TO BE BUILT - Welcome 44 Postma Crescent. The Edwin by Colden Homes Inc. features 1444sqft of open concept living and is nestled in the desirable Ailsa Craig community of Ausable Bluffs. This well-appointed model features 3 bedrooms and 3 bathrooms, including a primary suite with a walk-in closet and 3-piece ensuite. The main living area offers an open concept design with a stylish kitchen showcasing quartz countertops, a pantry, and island overlooking the family room. Ideal for both relaxation and entertaining, the home also offers lots of natural light with is large windows and 6' patio door. Located within close proximity to parks, walking trails, amenities and for the little ones in your life, the splash pad. This home presents an excellent opportunity to embrace modern living in a welcoming neighborhood. Ausable Bluffs is only 20 minute away from north London, 15 minutes to east of Strathroy, and 25 minutes to the beautiful shores of Lake Huron. Taxes & Assessed Value yet to be determined. (id:51300)
Century 21 First Canadian Corp.
304399 South Line
Priceville, Ontario
Hidden gem, swim in your private spring fed pond, nestled on over 35 acres in charming Priceville. Carpenter's home with pine log construction has been meticulously maintained. Chef's cherrywood eat-in kitchen designed for the baker/entertainer includes pantry, serving table, lots of drawers/pullouts with dovetail construction thoughtfully designed for optimal functionality. Propane fireplace in kitchen. Main level primary bedroom with ensuite. Upper level includes a loft, 4 pce bathroom and three additional bedrooms all with walkouts to decks and spectacular views. Living room with fireplace and 20' Hickory Vaulted ceilings. Dining room with gorgeous cedar beamed ceiling. Finished basement with newer cedar sauna and updated 3 pce bath in 2023. Property has a workshop and a Bunkie. Beautiful cut walking trails maintained throughout the grounds of this spectacular property. Close to Flesherton 8 mins, Durham 11 mins, skiing at Beaver Valley 26 mins and Beaches in Owen Sound/Meaford 45 mins. Paradise awaits. (id:51300)
Apex Results Realty Inc.
Royal LePage Locations North
147-52 Scotts Drive
Lucan Biddulph, Ontario
Welcome to phase two of the Ausable Fields Subdivision in Lucan Ontario, brought to you by the Van Geel Building Co. The Harper plan is a 1589 sq ft red brick two story townhome with high end finishes both inside and out. The main floor plan consists of an open concept kitchen, dining, and living area with lots of natural light from the large patio doors. The kitchens feature quartz countertops, soft close drawers, as well as engineered hardwood floors. The second floor consists of a spacious primary bedroom with a large walk in closet, ensuite with a double vanity and tile shower, and two additional bedrooms. Another bonus to the second level is the convenience of a large laundry room with plenty of storage. Every detail of these townhomes was meticulously thought out, including the rear yard access through the garage allowing each owner the ability to fence in their yard without worrying about access easements that are typically found in townhomes in the area. Each has an attached one car garage, and will be finished with a concrete laneway. These stunning townhouses are just steps away from the Lucan Community Centre that is home to the hockey arena, YMCA daycare, public pool, baseball diamonds, soccer fields and off the leash dog park. These units are to be built and there is a model home available for showings. (id:51300)
Century 21 First Canadian Corp
286 Main Street
Central Huron, Ontario
Commercially zoned, this property includes 3 buildings and is situated on over 3.5 acres of land! Check out the main 8,000+ sq ft building that offers office space, boasts 16' ceilings and large bay doors. Perfect for use as an implement dealership, automotive sales and repair or ideal to be used as a storage space for equipment, vehicles, supplies, inventory, etc. Loads of parking available. 2 additional buildings consisting of a 4,000 sq ft building with a cement floor and a 1,500 sq ft building. This is your chance to acquire buildings and land that combines opportunity & potential, all in one property! \r\nNeed more info? Call today! (id:51300)
RE/MAX Reliable Realty Inc
73 Albert Street
Stratford, Ontario
Prime downtown corner retail location lease opportunity showcasing large windows, high ceilings, good lighting, polished concrete floors and included underground tenant parking available. 2728 square feet in same block as Stratford’s iconic Rheo Thompson Candy and around the corner from the Avon and Studio Theatres provide the potential of good visibility and foot traffic. This location is most suited to retail, service and office uses. (id:51300)
Sutton Group - First Choice Realty Ltd.
026735 Highway 89 Road
Southgate, Ontario
Country Home On over 3 Acres (3.44 acres as per tax bill) In A Nice Setting. Covered Porch Entrance To Spacious Mudroom, Country Kitchen, Separate Dining And Living Rooms. Main Floor Laundry & 3 Piece Bath. Second Level Has A 2nd Bath, Two Good-Sized Bedrooms Plus Large Master Bedroom 16'5""X20'10"". Detached Garage, Playhouse, Firepit - All Surrounded By Farmland. **** EXTRAS **** All Existing appliances (id:51300)
Century 21 Legacy Ltd.
13 Todd Crescent N
Southgate, Ontario
Beautiful 4 Bedrooms , 2 Living rooms in the heart of South Gate Dundalk 5 Years old, Double entry door. Large family room and Another 2nd Living room connect to very nice kitchen with Stainless Steel Appliances. Big huge Back yard . Double garage. Property is closed to all amenities is Minutes to Shelbourne.1 Hour to Brampton Close to Schools. 4 Bedrooms, master Bedroom Ensuite Spa Like and other 3 Good size Bedrooms. **** EXTRAS **** Stainless Steel appliances. (id:51300)
Homelife/miracle Realty Ltd
10 William Street N
Minto, Ontario
Excellent investment opportunity. 11 apartments converted in the 90's from an old schoolhouse to 8-2 bedroom and 3-1 bedroom units. 7 units with new (Nov 2023) natural gas furnaces with separate meters. 4 units have electric baseboard heating. 10 units have separate hydro meters. Coin laundry for added revenue. Steel roof adds peace of mind. Keypad entry for added tenant security. CCTV. Highly sought after apartments and there is usually a waiting list! (id:51300)
Team Home Realty Inc.
014062 Bruce County Rd 10
Brockton, Ontario
This captivating country property, located in close proximity to town, boasts exceptional outdoor charm. The two-story residence features a wrap-around front and side verandah, offering picturesque views and an array of perennial beds. The property is further enhanced by a refreshing pool, providing an ideal setting for summer relaxation. Inside, the home showcases an open-concept kitchen and living area with terrace doors leading to a spacious sundeck that overlooks a fully decked, above-ground pool. The main floor encompasses a formal dining area, laundry facilities, a convenient 2-piece powder room, a den or office space, and access to the double garage. Upstairs, four generously sized bedrooms await, including a large master suite with walk-in closets and an ensuite access to the main 4-piece bathroom featuring a corner soaker tub with jets and a separate shower. The lower level accommodates recreation and utility rooms with ample storage. This property is well-suited for a small hobby farm, business or luxurious country living at its finest. Offering a harmonious blend of comfort and practicality. Surrounded by mature trees that provide privacy and a tranquil setting, the expansive 5 acre backyard is perfect for hosting family gatherings, barbecues, or relaxing in the sun. Detached shop offers many possibilities with loft above and expansive space for all your activities measuring 48' x 30' lots of room for hobbies, storage and creative projects. The nearby town of Hanover provides essential amenities, including grocery stores, schools, charming cafe, and boutiques, ensuring convenience at your fingertips. Whether seeking refuge from urban life or a serene retreat to raise a family, this country estate is a cherished find. Its fusion of modern amenities and rustic allure creates an idyllic setting for creating cherished memories. (id:51300)
Royal LePage Exchange Realty Co.
2073 Friendly Boulevard
Centre Wellington, Ontario
Excellent opportunity to be in the seasonal area of Maple Leaf Acres in a fully furnished 940 sq ft model. This two bedroom, one bath, large Northlander model with addition is open concept and provides lots of space for the family. Generous living room, eat in kitchen, large foyer, four piece bath, and 2 walk outs to a gorgeous landscaped, fenced yard with 10x11 shed and gazebo and firepit. You will love this outside space. Very private, beautifully cared for and manicured. Maple Leaf Acres was voted one of Canada's best family campgrounds. Located in Phase 2, you have full access May 1 to Oct 31 plus year round weekends. The community offers Lake access with a boat launch and beach, two pools (indoor and outdoor), hot tubs, playground, community centre, laundry, and so many excellent family activities. Bring your family to this excellent throw back to when family time ruled. Landlease is $236.49 per month (id:51300)
RE/MAX Real Estate Centre Inc.












