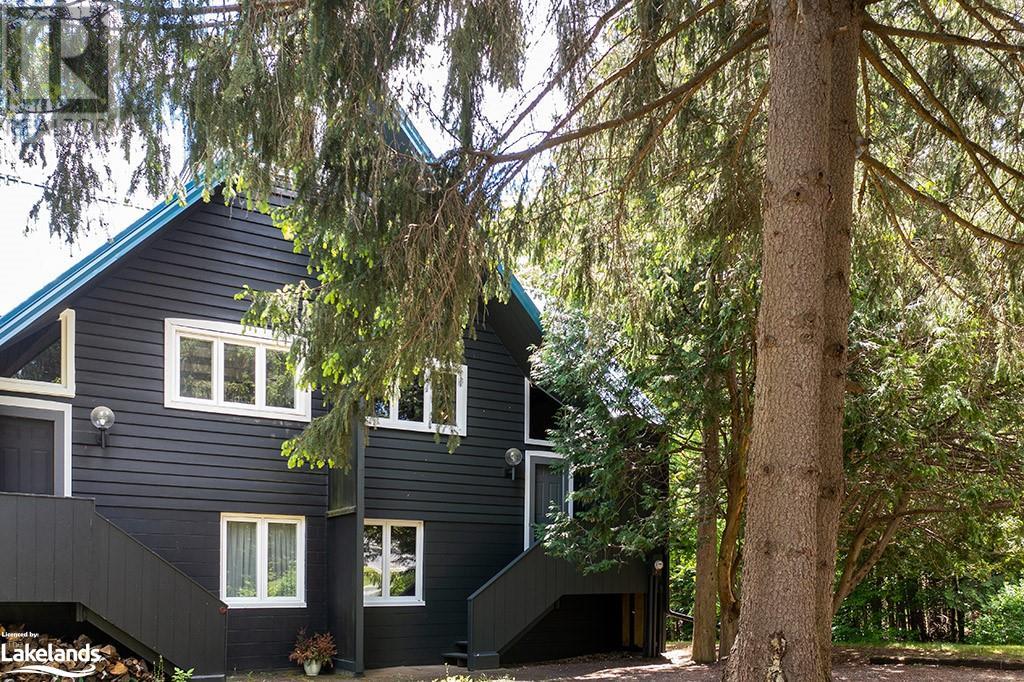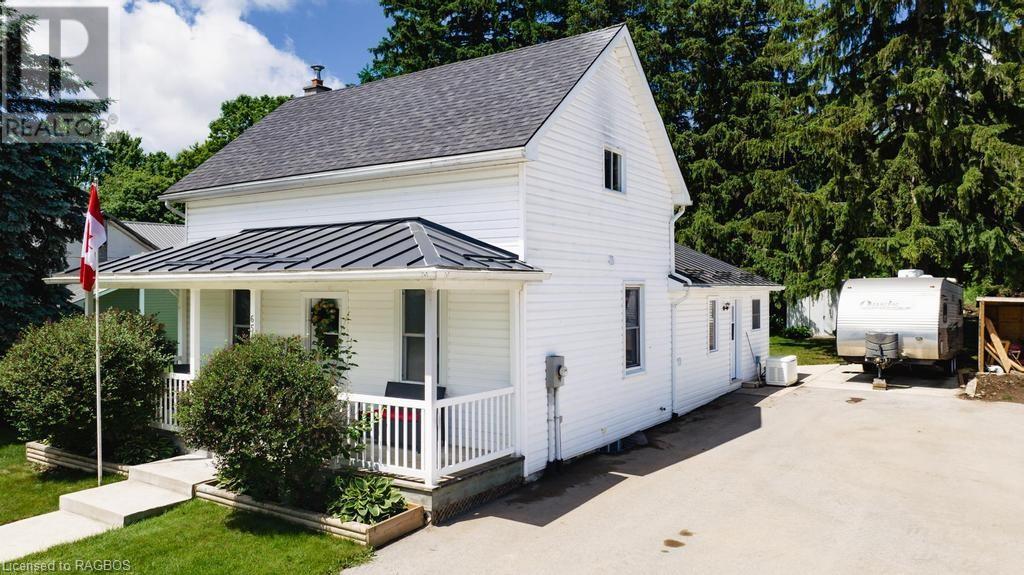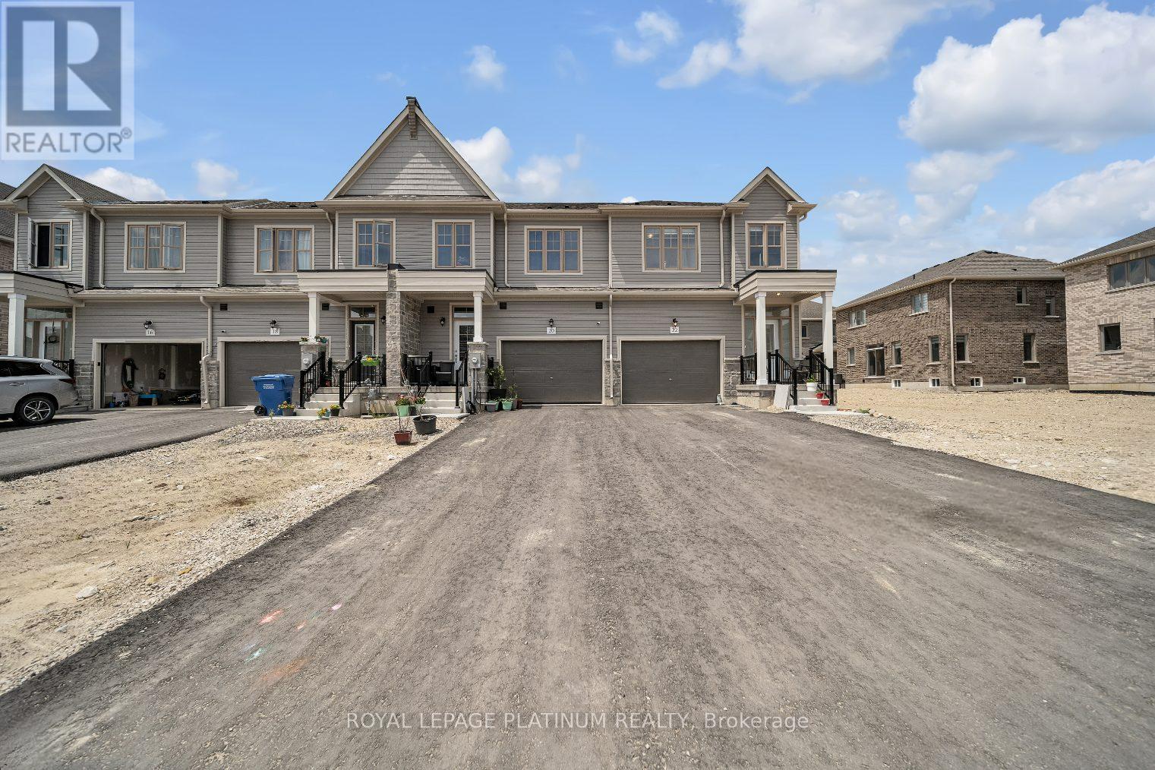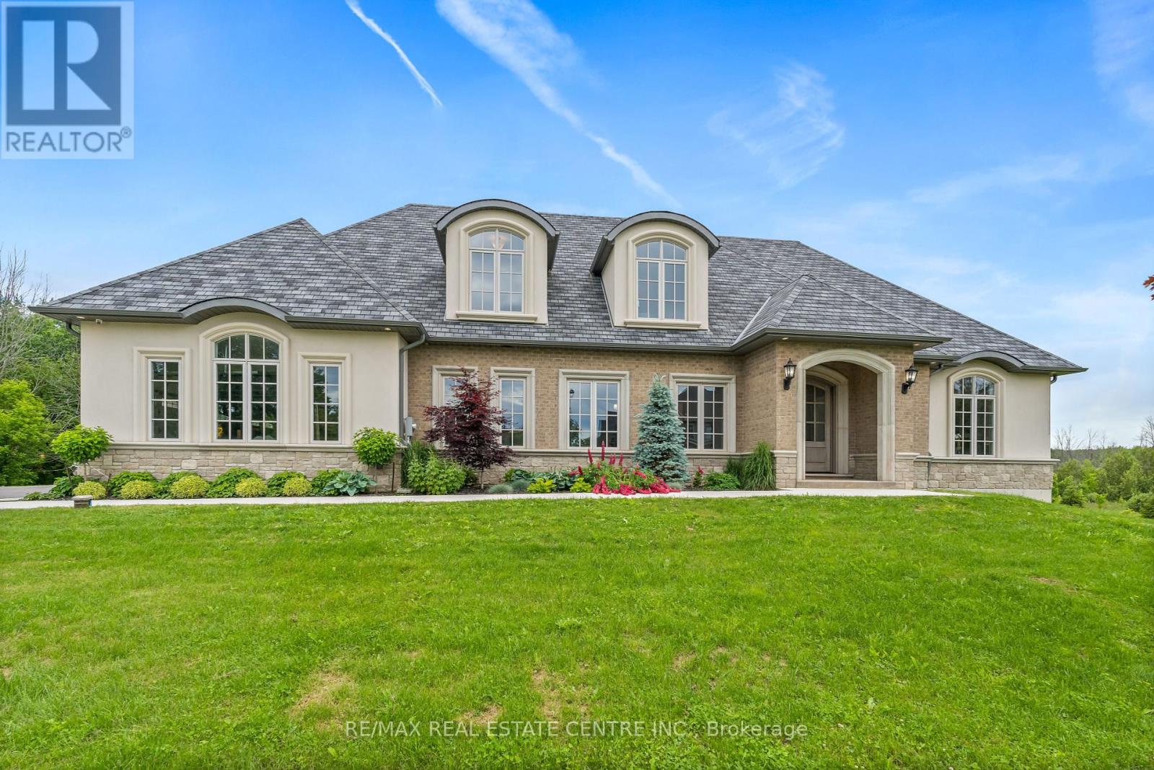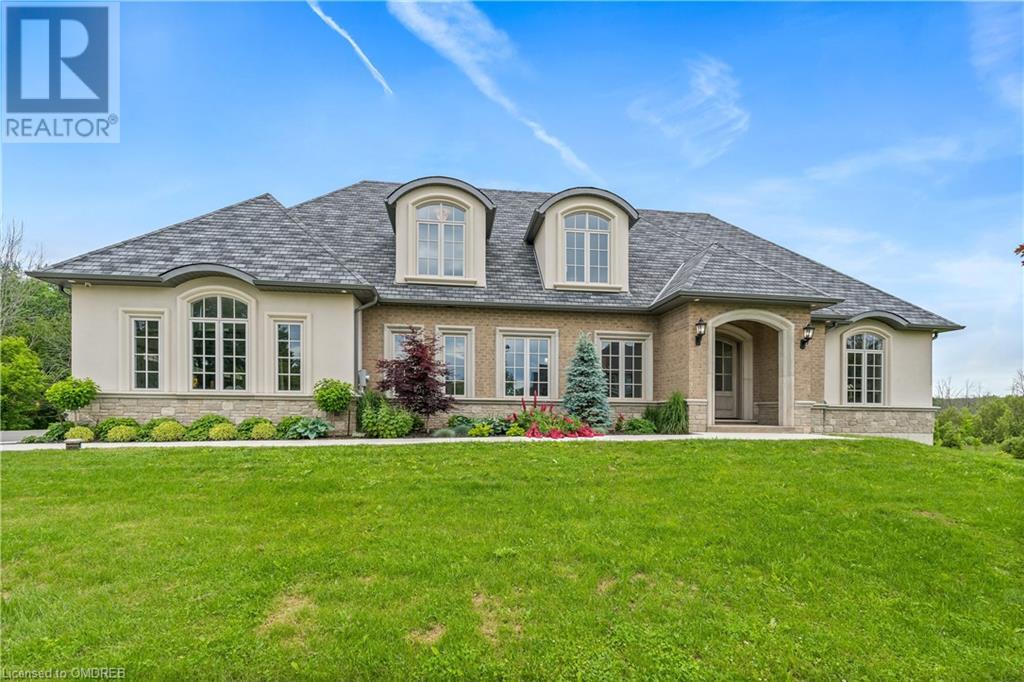Listings
184 Lanktree Drive
Grey Highlands, Ontario
Freehold townhouse in the Beautiful Beaver Valley. This coveted end unit is 40' wide, double that of the other townhomes, no condo fees to worry about and no condo association. 14 units in total, you make the decisions. Unobstructed views to the South-East feature the Escarpment and Old Baldy. This unit is very spacious spanning 3 three levels. The main level is open concept, with vaulted ceilings and wood-burning fireplace. Exposed beams and rustic accents contribute to a cozy atmosphere and sliding doors to a large, covered balcony connect you to nature, and panoramic views. The Mid/Lower level has two bedrooms and full bathroom with walk-in shower. Lower level has convenient walk out to the backyard, additional bedroom/family room, second bathroom and oversized sauna. Laundry room and storage complete the space. Beautifully maintained, it is move in ready with very little maintenance needed. Just minutes from the Beaver Valley Ski Club this is a welcoming community with abundant walking trails, and its proximity to Kimberley and all its amenities make this a wonderful place to call home. (id:51300)
Chestnut Park Real Estate Limited (Collingwood) Brokerage
654 Stauffer Street
Lucknow, Ontario
Welcome home! This neat and tidy house is ready for it's next family to enjoy all it has to offer. Picture yourself on the front porch, watching the sun rise with your morning coffee. Or in your private backyard relaxing after a long day at work. Step inside the patio doors to your large kitchen with dining area. Off the kitchen is a small office as well as main floor laundry which could double as a walk in pantry. There is also a 3 piece bath. This was all part of an addition added in 2002, along with updated wiring and plumbing. Head on over to the living room which leads to another full, 4 piece bath. Up the stairs takes you to 3 bedrooms when it's time to rest. The lower level under the addition offers a large 19'x20' space that could be finished for additional family room or man cave. The house is also set up with a generator. A bonus to look after things on those stormy days or nights. The concrete driveway allows for plenty of parking. Don't miss out on this one! (id:51300)
Lake Range Realty Ltd. Brokerage (Point Clark)
488 Nelson Street
Stratford, Ontario
Here is your opportunity to own an attractive 3-bedroom, 2-bathroom, brick semi-detached home! It's ideally located in a family-friendly neighborhood, a short walk from Dufferin Park and the arena. This home offers 1534 sq ft of living space over two floors. The open-concept main-floor family room leads out to a private yard featuring a deck, mature landscaping, a hot tub, a fenced yard, and a garden shed. The second level features a spacious eat-in kitchen, living room, three bedrooms, and a 4-piece bathroom. There is an attached garage and a wide concrete driveway. See the video walk-through by clicking the video button under Property Information (id:51300)
Peak Realty Ltd.
Streetcity Realty Inc.
34349 Denfield Road
Lucan Biddulph, Ontario
Welcome to 34349 DENFIELD ROAD Road, Lucan, Ontario, just a short three-minute drive north of Lucan. This well-maintained raised ranch home is ideal for families or those seeking a starter home. There is an abundance of natural light that brightens the front foyer which also doubles as a spacious mudroom with heated floors. The main floor has been updated with newly installed vinyl plank flooring in the living room, kitchen, 4-piece bath, and hallways. Accessible from the dinette area is the back deck, offering a picturesque view of the expansive backyard. Venture to the basement to discover a beautifully renovated recreation room complete with a bar, which is the perfect spot for hosting family and friends. Enjoy the gas fireplace with a shiplap surround and vinyl plank flooring in the recreation room. The basement features a 4th bedroom (currently used as a home gym), a three-piece bathroom, a finished storage room with a window, and a large laundry/furnace room. (id:51300)
Century 21 First Canadian Corp
270 George Street
Arthur, Ontario
Live and Work Opportunity! Unique 5-unit property with a commercial unit, 4 residential units, and an attached garage. Rebuilt from foundation in 2022. Two-bedroom unit with open concept and large balcony, 1-bedroom units, and a bachelor unit. All units occupied by the seller and family, available vacant. Rare 8% cap rate, cashflow of $1500/month. No rent control as units built after 2018. Incredible return on investment in growing Arthur market. Financials available. Although there are no seperate meters, there are seperate electrical panels so creating seperate hydro meters can be done by the buyer. Financials in supplements and can be provided. All units vacant/owner occupied and vacant possession will be at closing (id:51300)
Keller Williams Innovation Realty
22 Middleton Street
Southgate, Ontario
Welcome To This Less Than One-Year-Old beautiful 2 Storey End Unit Townhome. Located In A Very Desirable Neighborhood In Dundalk. 3 Bedroom 2.5 Bathroom. Stunning Open Concept Dining And Living Area. Chef Kitchen, Breakfast Bar/Island, Granite Countertop, Master Bedroom Features W/I Closet W/ En-Suite Bath. Large Windows Throughout The Home, Bringing In Tons Of Natural Light. Luxury townhouse with all amenities close by. (id:51300)
Royal LePage Platinum Realty
161 Perryman Court
Erin, Ontario
Uncover the essence of upscale luxury and elegance in this brand new, masterfully crafted bungaloft nestled in a most sought after pocket of Erin. Constructed by the esteemed Homes Of Distinction, this extraordinary residence spans over 3,750 square feet and epitomizes a harmonious blend of grandeur and practicality with its 4+1 bedrooms and 5 bathrooms. Experience supreme extravagance as you step into this ultra high-end, exquisite sanctuary showcasing unparalleled finishes. Marvelous dream kitchen, complete with subzero fridge and 4 foot Wolf range, quartz counters, 2 dishwashers and beverage fridge with delightful custom bar/coffee area, overlooks the massive dining area. Dining room presents quadruple solid sliding doors that lead out to tiered armour stone/concrete patio overlooking the magnificent setting. Grand main floor primary bedroom boasts his/her floor to ceiling custom closets and breath-taking 5 piece ensuite bath. Chic laundry room, located on the main level for added convenience, showcases quartz, marble, heated floors and endless storage. Upper level introduces 3 awe-inspiring bedrooms, 2 full baths and open loft/office area. This area overlooks the glamorous and extravagant great room with gas fireplace and striking wainscotting focal wall with built-in reading benches. The expansive finished lower level is complete with sprawling recreation room featuring a remarkable bar with vast island and breakfast bar with stunning art-like quartz countertops/backsplash. Sizeable bedroom, full bathroom and a substantial exercise area completes this level. Massive 4 vehicle garage, geothermal heating and cooling, gorgeous mahogany front doors and heated floors. Don't miss this opportunity to embark on a journey of luxury living in an exquisite sanctuary nestled on a magnificent 1 acre setting! (id:51300)
RE/MAX Real Estate Centre Inc.
7677 Sideroad 15
Centre Wellington, Ontario
Presenting a magnificent countryside retreat nestled on 1.03 acres, just moments away from Fergus and Elora. This impeccably maintained 1428 sq ft bungalow boasts 4 bedrooms (2 up, 2 down), 2 bathrooms, and a luminous kitchen and dining area. Complete with geothermal heating and cooling, a durable metal roof, alarm system, a whole-home surge protector and a GenerLink hookup on the hydro meter, your comfort and security are assured. Convenience is key with main floor laundry, a finished basement and a double attached garage. But wait, there's more! Step into the 1200 sq ft shop, featuring two 9'x 10' overhead doors, in-floor heating, a 12,000 lb capacity 4-post hoist with rolling jack, plus ample storage loft beneath a robust metal roof. Need extra room? An additional 400 sq ft shop with an overhead door has got you covered. Power up with 220 amp service in the garage and both shops. Plus, enjoy the benefits of a lucrative 11.4 kW solar panel system generating around $10,000 per year until 2031. Relaxation awaits outdoors with a spring-fed pond, a tranquil dock, and picturesque views of the fields. Whether soaking up the sun or sheltered on the covered deck, this property offers an unparalleled blend of opulence and serenity. Don't let this extraordinary opportunity slip away seize the endless possibilities that await you! (id:51300)
Right At Home Realty
124 Drexler Avenue
Guelph/eramosa, Ontario
Welcome To 124 Drexler Ave, Rockwood! This Nearly New, 2-Year-Old Home Is In An Ideal Neighbourhood With Rockmosa Park, Soccer Fields, Ball Diamonds, A Splash Pad, The Library, A School And So Much More All Within Walking Distance Of Your Front Door. With Over 3,000 Sq Ft Of Living Space, This Home Is Bound To Meet All Your Needs. The Main Floor Features A Separate D/R, A Large Eat-In Kitchen With Centre Island, Breakfast Bar. The F/R Is Open To The Kitchen And Has Lots Of Windows And A Gas Fireplace. Enjoy The Convenience Of A Mud Room With Side Entrance As Well As An Entrance Into The Double Car Garage. Upstairs The Primary Br Is Spectacular With Double Door Entry, A Huge W/I Closet And A Spa-Like 5-Piece Ensuite. Two Bdrms Share A Jack-And-Jill 5-Piece Bathroom, One Bdrm Has Semi-Ensuite Privileges With The Main Bathroom. Large Upper-Level Laundry.Welcome To 124 Drexler Ave, Rockwood! This Nearly New, 2-Year-Old Home Is In An Ideal Neighbourhood With Rockmosa Park, Soccer Fields, Ball Diamonds, A Splash Pad, The Library, A School And So Much More All Within Walking Distance Of Your Front Door. With Over 3,000 Sq Ft Of Living Space, This Home Is Bound To Meet All Your Needs. The Main Floor Features A Separate D/R, A Large Eat-In Kitchen With Centre Island, Breakfast Bar. The F/R Is Open To The Kitchen And Has Lots Of Windows And A Gas Fireplace. Enjoy The Convenience Of A Mud Room With Side Entrance As Well As An Entrance Into The Double Car Garage. Upstairs The Primary Br Is Spectacular With Double Door Entry, A Huge W/I Closet And A Spa-Like 5-Piece Ensuite. Two Bdrms Share A Jack-And-Jill 5-Piece Bathroom, One Bdrm Has Semi-Ensuite Privileges With The Main Bathroom. Large Upper-Level Laundry. **** EXTRAS **** Upgrades- Kitchen Cabinets, Hardwood Flooring, Stairs, Located just 10 minuts to Guelph Acyon & 40 Minutes to Toronto Airport. you will find this home conveniently Located. (id:51300)
Save Max Real Estate Inc.
12 Postma Crescent
North Middlesex, Ontario
TO BE BUILT - Be the first to own a brand new one storey home in Ausable Bluffs, the newest subdivision in the serene and family-friendly town of Ailsa Craig, ON. Colden Homes Inc is proud to present ""The Charles Model"", this one floor home features 1532 square feet of comfortable living space with a functional design, high quality construction, and your personal touch to add, this property presents an exciting opportunity to create the home of your dreams. The exterior of this home will have an impressive curb appeal and you will have the chance to make custom selections for finishes and details to match your taste and style. The main floor boasts a spacious great room, seamlessly connected to the dinette and the kitchen. The main floor also features a second bedroom, 4-piece bathroom and a laundry room for convenience. The kitchen will be equipped with ample countertop space, and cabinets from Casey's creative kitchens. The primary suite is destined to be your private sanctuary, featuring a 3-piece ensuite and a walk-in closet. Additional features for this home include concrete driveway, fully sodded lot, and basement bathroom rough-in. Ausable Bluffs is only 20 minutes away from north London, 15 minutes to east of Strathroy, and 25 minutes to the beautiful shores of Lake Huron. *Rendition and/or virtual tour are for illustration purposes only, and construction materials may be changed. Taxes & Assessed Value yet to be determined (id:51300)
Century 21 First Canadian Corp.
161 Perryman Court
Erin, Ontario
Uncover the essence of upscale luxury and elegance in this brand new, masterfully crafted bungaloft nestled in a most sought after pocket of Erin. Constructed by the esteemed Homes Of Distinction, this extraordinary residence spans over 3,750 square feet and epitomizes a harmonious blend of grandeur and practicality with its 4+1 bedrooms and 5 bathrooms. Experience supreme extravagance as you step into this ultra high-end, exquisite sanctuary showcasing unparalleled finishes. Marvelous dream kitchen, complete with subzero fridge and 4 foot Wolf range, quartz counters, 2 dishwashers and beverage fridge with delightful custom bar/coffee area, overlooks the massive dining area. Dining room presents quadruple solid sliding doors that lead out to tiered armour stone/concrete patio overlooking the magnificent setting. Grand main floor primary bedroom boasts his/her floor to ceiling custom closets and breath-taking 5 piece ensuite bath. Chic laundry room, located on the main level for added convenience, showcases quartz, marble, heated floors and endless storage. Upper level introduces 3 awe-inspiring bedrooms, 2 full baths and open loft/office area. This area overlooks the glamorous and extravagant great room with gas fireplace and striking wainscotting focal wall with built-in reading benches. The expansive finished lower level is complete with sprawling recreation room featuring a remarkable bar with vast island and breakfast bar with stunning art-like quartz countertops/backsplash. Sizeable bedroom, full bathroom and a substantial exercise area completes this level. Massive 4 vehicle garage, geothermal heating and cooling, gorgeous mahogany front doors and heated floors. Don't miss this opportunity to embark on a journey of luxury living in an exquisite sanctuary nestled on a magnificent 1 acre setting! (id:51300)
RE/MAX Real Estate Centre Inc
32 Kay Crescent
Fergus, Ontario
Looking for a family home with lots of room for everyone? This 2 storey 4 bed 2.5 bath home offers just that and more, with a spacious bedroom for everyone and a stunning primary suite for the owners. 9' ceiling give an airy open feeling thoughout the main floor. A very spacious kitchen allows several to prepare meals at the same time and the roomy island allows students to do homework under a watchful eye. Fully open kitchen and family room makes this space true family living and for those special occasions or family meals, the dining room offers room for everyone to sit and catch up on the news. On the 2nd floor the primary bedroom and ensuite cover the entire back of the house offering tons of light during the day and a quiet, relaxing haven in the evening. Double sinks in the main bathroom allow for 2 kids to brush up before bed or in the morning before school. Don't miss this one! Brand-new quartz counters, faucet and double sink in the kitchen and fresh grass any day now!! (id:51300)
RE/MAX Real Estate Centre Inc Brokerage

