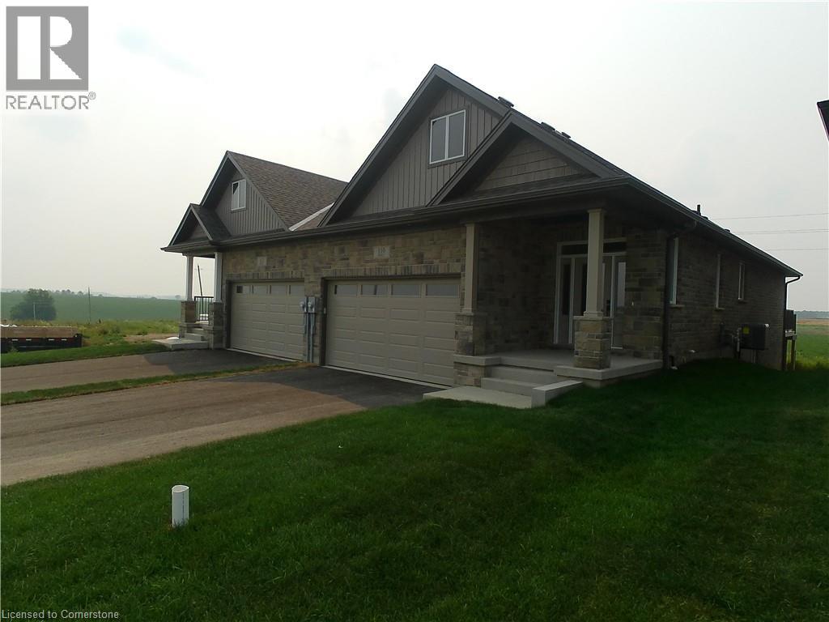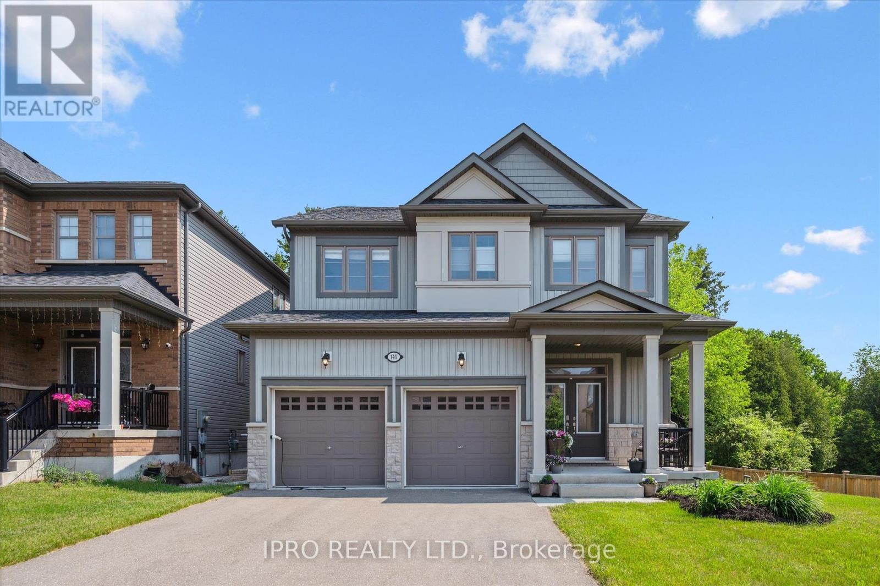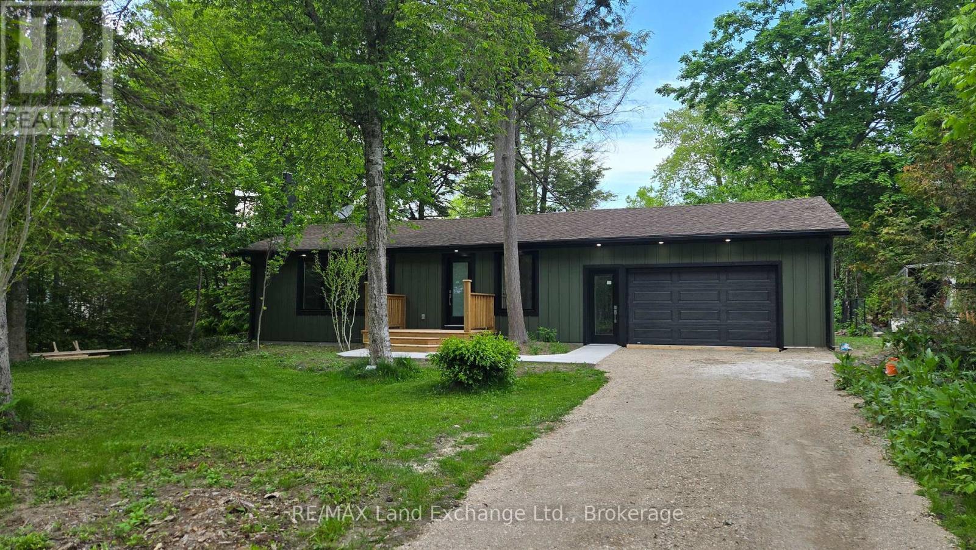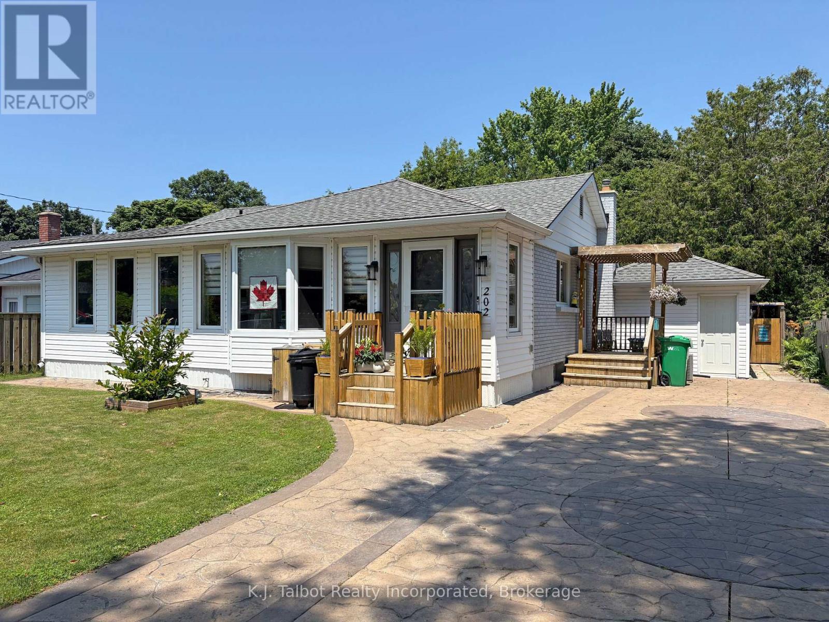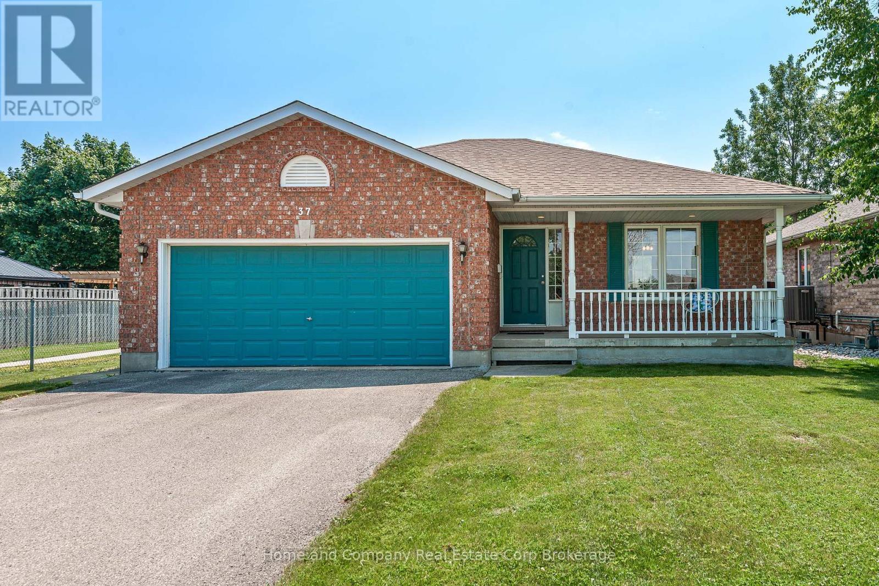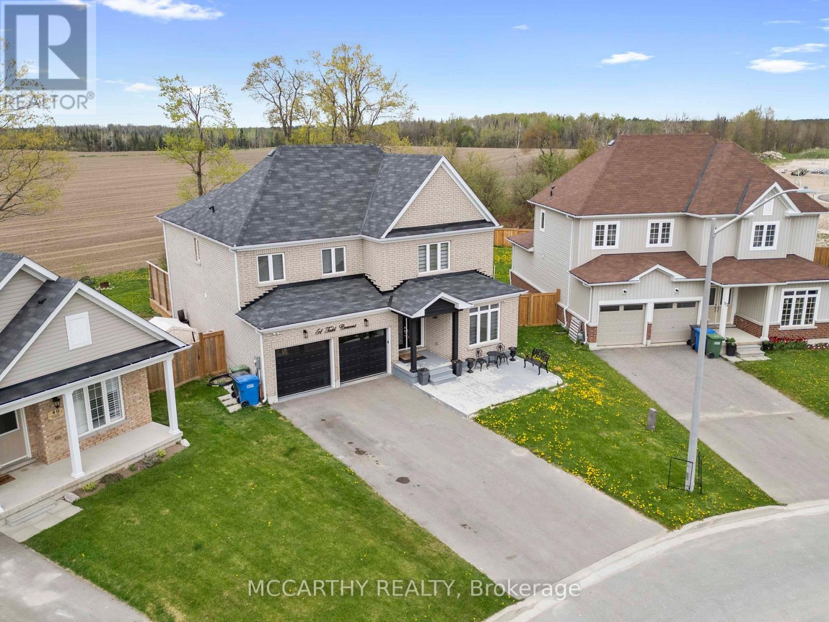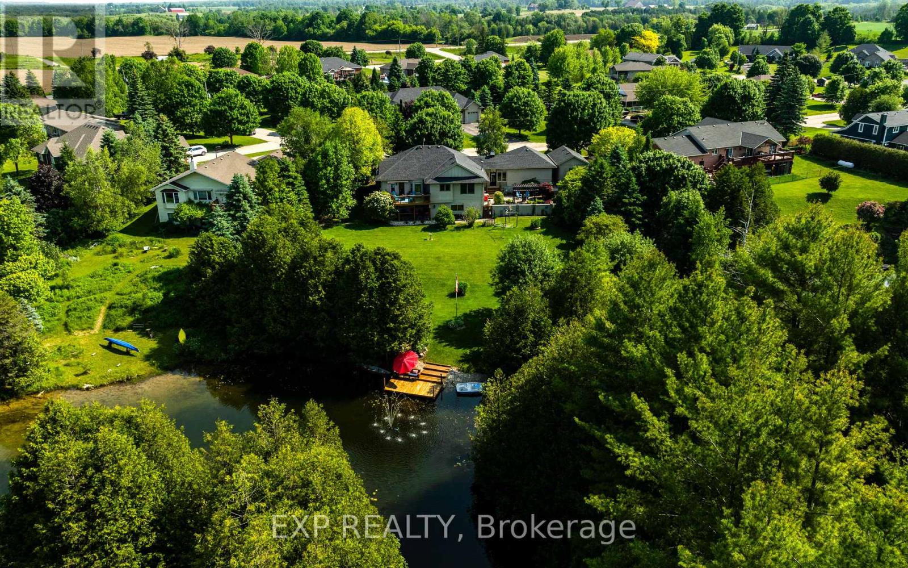Listings
71 Forbes Crescent
Listowel, Ontario
The upgrades are endless in this beautifully finished 2-storey home, set on a premium pie-shaped lot in one of Listowel’s most desirable crescents. Hardwood flooring throughout the main floor and upper hallway, a hardwood staircase, custom lighting, extended kitchen cabinetry to the ceiling, under-cabinet lighting, granite countertops in the kitchen, and quartz in all bathrooms are just a few of the thoughtful features that set this home apart. With over 2,500 sq ft, the home offers a bright, functional layout featuring KitchenAid appliances, a walk-in pantry, formal dining room, and main floor laundry. The spacious great room with a gas fireplace opens onto a 25’ x 16’ deck, ideal for entertaining or relaxing outdoors. Upstairs, the primary suite features his-and-hers walk-in closets and a 5-piece ensuite with a fully enclosed glass shower, while the main bathroom offers a double vanity—perfect for busy mornings. Three additional bedrooms provide flexible space for family, guests, or a home office. Finished with an oversized two-car garage, a stamped concrete front porch, and countless upgrades throughout, this home offers move-in-ready comfort with the opportunity to make it your own. Book your private showing today! (id:51300)
Kempston & Werth Realty Ltd.
175 Perth Street
Stratford, Ontario
Welcome to 175 Perth St Stratford – offering two completely separate 2 bedroom units. The A side is a bungalow with a private deck and fantastic yard, Unit B, has been recently renovated, offering an open concept design with 2 bedrooms and laundry upstairs. The backyard is fenced, landscaped with beautiful perennial beds and private patio areas. Perfect mortgage helper or in-law solution. Live in the one unit while generating rental income from the other suite to help offset your mortgage. Ideal for first-time buyers, multi-generational families, or adding a solid investment to your portfolio this property offers driveway parking for 4 vehicles. Located in a prime area close to shopping, parks, golf, a smart investment! Don't miss this gem! (id:51300)
Red And White Realty Inc.
110 Bedell Drive
Drayton, Ontario
From the moment you step through the front door of this elegant spacious semi-detached bungalow you'll know you've arrived. The open concept main floor living area is delightfully inviting - a pleasing place for entertaining, or simply spending time together as a couple. The home is custom built and the construction quality is second to none. And with a bright airy great room with a high tray ceiling, ample primary bedroom, 3 bathrooms, 4 bedrooms in total, a full and finished walk-out basement backing on a peaceful rural landscape, and a 2 car garage, there's more than enough room to grow. The location on the edge of Drayton in the heart of Mapleton Township is only 35 minutes from Kitchener-Waterloo & Guelph. Take advantage of this tremendous opportunity today and then take the scenic drive to Drayton. You're about to be wowed. (id:51300)
Home And Property Real Estate Ltd.
141 Mcfarlane Crescent
Centre Wellington, Ontario
Look out....this one's loaded!Loaded with upgrades ... Chef's Kitchen features a Built in Cooktop with bluetooth capability, built-in Oven with app-based remote control and a fridge/freezer that will send you notifications if you forget to close the door. Loaded with sound. .. The basement home theater is wired for Dolby 7.2 surround sound including 7 "In-Wall" speakers. Gather the family around and get the popcorn ready for those movie nights on a 142" video wall. Loaded with space ... The large Master Bedroom Ensuite with its spacious shower, double sinks and soaker tub will have you hiding out in luxury. With 4 + 1 Bedrooms, 3 baths and a rough-in for a 4th on the lower level, and parking for 6 cars (4 on the driveway and 2 in the garage) this is a home you can grow your family in. Premium sized lot with greenspace behind and to one side gives you lots of space to enjoy the outdoors. Loaded with smart technology ... including smart lighting in the living room, office, master bedroom and most of the basement, Ecobee Smart Thermostat Premium, and 3 Wifi connected flood sensors in the basement. Full WIFI coverage is provided by an venue-grade Wireless Access Point on the second level. The 2-car garage features twin 240VAC 40 AMP outlets to support dual EV Car chargers, heaters or shop tools. Pride of ownership is evident throughout this amazing home! Don't miss out! (id:51300)
Ipro Realty Ltd.
RE/MAX Real Estate Centre Inc.
2 Golden Pond Road Pvt Road
Puslinch, Ontario
Discover Your Dream Home at Mini Lakes!Nestled on one of the most private lots in Mini Lakes, this charming home is surrounded by lush hedges and a soothing babbling creek,offering tranquility and privacy.This Beautifully maintained home features 2 bedrooms and 2 full,renovated 4-piece bathrooms.Throughout the home there is no carpeting, instead durable laminate flooring, elegant California shutters, skylights, and all walls drywalled(no panel board or strips)for a clean, modern aesthetic feel.The recently updated kitchen boasts stylish backsplash,granite countertops & lots of cupboards.Both bathrooms have been tastefully renovated with granite countertops and ceramic floors.The spacious living room is flooded with natural light through a bay window,complemented by California shutters and a ceiling fan.Walkout to wrap around deck with a 9x9 steel gazbo,perfect for outdoor relaxing or entertaining.Doubles as additional storage during the winter months with its winter cover. Primary bedroom features a private 4-piece ensuite,while both bedrooms offer double mirrored closets with white fixed-mount steel shelving for ample storage.Need even more space? An 8x12 shed with plentiful shelving provides generous outdoor storage. Enjoy the peaceful sounds of the creek alongside your low-maintenance yard,beautifully landscaped with perennial gardens and river rock, no grass to mow, giving you more time to relax and enjoy your surroundings. Just south of Guelph in a secure gated community, Mini Lakes offers a welcoming environment with friendly neighbors. Take advantage of the park,swim in the pristine lake, or relax by the heated pool. The community clubhouse hosts a variety of weekly social events including cards, bingo, bocce, darts, dances, and dinners.Plus a library for book lovers.Just minutes from Highway 401, the GO Transit station,and all the amenities Guelph South has to offer.Common Elements fee $593./month with residents having freehold title to land they reside on (id:51300)
Ipro Realty Ltd.
Icloud Realty Ltd.
171 Kingfisher Lane
Goderich, Ontario
Welcome to this exquisite residence where sophistication meets functionality. This Coastal Breeze property comes already customized and showcases the luxury of space with a seamless transition from the double garage to the open concept living room, kitchen, and dining area. An inviting area for relaxation, entertainment, and culinary adventures. Stepping into the living room, you will immediately notice two things: the grandeur of the striking cathedral ceiling and the large luxurious fireplace. A thoughtfully designed south wall boasts glass terrace doors and plenty of windows letting in an abundance of light. From here you can see the property backs onto luscious parkland with a stunning view of the lake. Located off the kitchen is both a beautifully designed pantry and a separate laundry room. With four generously sized bedrooms, the secondary suites on the lower and upper-level floors are perfectly adaptable to your lifestyle needs. Whether it's a cozy TV room for family movie nights or a serene study for productive work sessions, you can be sure of versatility. Throughout the property, you will notice high-quality finishes from floors to ceiling with numerous upgrades and customized design options on display. Don't miss the opportunity to make this one-of-a kind home your own, where every detail is crafted with comfort and enjoyment in mind. (id:51300)
Royal LePage Heartland Realty
325 Ojibwa Trail
Huron-Kinloss, Ontario
Seller says LETS GET THIS ON THE MARKET! Full internal photos are just a week away as they are putting some of their final touches together. What was once a fixer upper has now been elegantly transformed into a jewel of a retirement/family home with a brand new Septic System. The transformation has been nothing less than stunning and the last finishing touches will be yours to make. Tasteful three bedrooms, 1 bath home has been totally redone with all the upgrades that must be seen to appreciate the entire transformation. Short 5 minute walk will have you on the shores of Lake Huron and when the weather turns to snow, park your car in your single attached garage. All the amenities are just a short 15 minute drive to Kincardine, and 30 min to Goderich. The property features a fenced back yard to protect small children and or your furry friends. New decks on both the front and rear of the yard will allow you to sit and enjoy the serenity of the area. (id:51300)
RE/MAX Land Exchange Ltd.
71658 Old Cedar Bank Lane
Bluewater, Ontario
This Price is not a Misprint! Attention Investors, End Users or Families looking for a turn key place to call home. Stunning Sun-Drenched Solid Brick Raised Bungalow on 1/3 of an acre - possible double lot. Located in desirable Cedarbank Lakeside subdivision with deeded access to the beach across the street and only 5 minutes north of Grand Bend. Open-Concept Main Floor Living and Dining Area with gorgeous engineered hardwood floors, natural wood-burning fireplace and Floor to Ceiling windows - great for large family get-togethers. Newly Designed Kitchen with upgraded Maple cabinetry, quartz counters/backsplash, Large Island, New S/S appliances and plenty of cupboard space. Walkout from kitchen to large deck overlooking mature landscaped yard with no neighbours behind - offering pure serenity ... a nature oasis. Newly Renovated and Insulated Bunkie with a baseboard heater - ideal work from home space or guest suite for visiting family. Large Principal Bedroom with large window and oversized closet. Large Spa-Like Bathroom with oversized tup and designer vanity. Other 2 bedrooms a good size for growing family. Professionally and fully finished lower level boasting a massive family room with above-grade windows - lots of natural light. Separate 4th Bedroom - ideal for teen suite/home gym. Spacious 3-Piece Bath and Laundry area. Upgrades galore including but not limited to windows, floors, trim, kitchen, baths, light fixtures, furnace, a/c.....the list goes on. Nothing to do but move in! A short 15 minute drive to Bayfield. Minutes to Golf Course and Marina. (id:51300)
RE/MAX Platinum Pin Realty
RE/MAX Bluewater Realty Inc.
202 Bennett Street W
Goderich, Ontario
Charming West End Bungalow Steps from Lake Huron with back yard POOL OASIS!! Welcome to this beautifully maintained 2+1 bedroom, 2 bath bungalow located in Goderich's desirable West End Lake area. Just a short walk to schools and Lake Huron sunsets, this home is the perfect home for families or those looking to retire in a peaceful area of town. This inviting home offers both comfort and convenience. Inside, you'll find a bright and spacious living room with cove molding, pot lights, bamboo floors and a welcoming sun room/foyer featuring a large bay window and electric fireplace. The oversized galley kitchen is updated with custom white cabinetry, gas stove, built-in dishwasher, and plenty of storage. A separate dining area with patio door access leads to a fully fenced private backyard. Main floor highlights 2 bedrooms and an updated 4pc bath (2015), Additional office or den space. Lower-level features fully finished rec room with bar area and a freestanding gas fireplace, 3rd bedroom and updated 3pc bath. Storage pantry, extra storage/workshop room. Updated vinyl plank flooring. Private backyard retreat with New pressure-treated deck with arbor, Saltwater on-ground pool with 7' deep end, Covered hot tub room, Cement patio with gas BBQ hook-up. EXTRA BONUS is the fully finished Pool House, and ideal guest suite w/ living space & 2pc bath. The additional finished space in Pool House is ideal for entertaining, hosting overnight guests, or Air BnB potential. Additional updates & amenities: F/A gas furnace (2017) + central air, Asphalt roof(2013), Hot Water owned(2016), Stamped concrete drive, Updated 100-amp breaker panel. This property offers an exceptional blend of indoor comfort and outdoor enjoyment. Whether you're looking for a peaceful retirement home or a family-friendly haven, you wont be disappointed. Must see to fully appreciate! (id:51300)
K.j. Talbot Realty Incorporated
37 Dingman Place
Stratford, Ontario
Nestled on a quiet street in a lovely neighbourhood, you will find this 2 bedroom, all brick bungalow. Freshly painted throughout, hard wood flooring and a newly renovated 4 piece bathroom are just a few interior stunning features. Open concept kitchen, dining room and living room allows entertaining to be a breeze! Step out from the sliding doors to access the partially fenced back yard. Both bedrooms are a good size and bright with the morning sun. The basement boasts a large recreation room, along with loads of storage space! A rough-in for a bathroom has convenient potential. Double car garage, A/C recently replaced and a quaint covered front porch complete this cute home. Close to the hospital, parks and schools. A great opportunity! (id:51300)
Home And Company Real Estate Corp Brokerage
51 Todd Crescent
Southgate, Ontario
Largest House on the Street, with oversized lot Backing onto open Field, Feel the luxuary of the large house Primary Bedroom with Balcony over looking the over Sized back yard. This stunning detached two-storey brick home boasts 6 bedrooms, plus main floor office/bedroom (could be the 7 bedroom) Perfect for the large multigeneration family. Includes 4 bedrooms on the second floor ,and the lower level is a Separate Legal Apartment 1 bathroom 2 Bedrooms in the Basement. Total 5 bathrooms in this house. The layout includes a 2-piece bath on the main floor, two 4-piece ensuites and one 3 -piece bath on the second floor, plus a 3-piece bath in the basement. The main floor features an open concept kitchen with center island, walk out to the back yard. Large separate dining room, main floor Living Room and a main floor family room with fireplace which is combined with the Kitchen for ease of watching the children, laundry room is on main level and has entry into the Garage . This is the entrance to lower level separate apartment or use the lower level as a Rec room with Bedroom and a bedroom currently set up as a media room. Second Floor Primary bedroom offers a unique 2 door walk-in closet which is a room walk in closet also has a 2nd walk-in closet/dressing room Features walk-out to a private balcony overlooking the back yard. Other Bedrooms are good size .The legal 2-bedroom 1 bath basement apartment, is perfect for rental income or in-law / extended family use, includes 2 bedrooms, a second kitchen/dining room with pot lights, an open-concept design dining living and kitchen. Could be a great Rec room for entertaining / large family total 7 bedrooms ** EXTRAS** Situated on a large pie-shaped lot, the property boasts a custom 16 x 40 deck, a concrete pad basketball area, and a play set jungle gym area, making it an exceptional family home. Backyard privacy fence on one side. fire Pit. Backs on currently to a open field. Very Private, like country living (id:51300)
Mccarthy Realty
10 James Street
Minto, Ontario
Morning paddles, afternoon swims, evening chats on the dock, views from every window - this is what 10 James St has to offer. With over 200 feet of waterfront off Pike Lake canal, this 0.8 acre property offers an incredible lifestyle within a wonderful community. Enjoy the vibrant town of Mount Forest, with its many local businesses, festivals, green space and amenities. This home will have you in love at first sight. The spacious bungalow has been beautifully updated inside and out and includes an attached 2 car garage + detached 1 car state of the art workshop, with its own propane heating, separate panel, floor drains and interior truss core wall boards. Inside, the main floor offers a beautiful open concept kitchen & family room, featuring vaulted ceilings, a cozy fireplace, center island with bar stool seating & undermount sink, incredible custom cabinetry including pull out pantry, built-in stainless steel appliances, and large windows with stunning views overlooking the river & manicured backyard. This space is completed with a beautiful dining room overlooking the front yard landscaping. Through the convenient main floor laundry room and sunroom surrounded by windows, you'll find 2 bedrooms including the dream primary suite with walk in closet, 4 pc ensuite with jet tub, vaulted ceilings, and large windows looking out to the river. The walkout basement offers even more living space with an additional sitting room & family room, 2 more bedrooms and a spacious workshop & cold room storage space. The property also features 2 garden sheds, lawn irrigation system & hydro to light posts throughout the property. The covered front porch, back deck off the kitchen with remote awning and lower porch with patio stones & bar are all beautiful spots to sit with your favourite beverage enjoying the views of your dream property. Great fishing, skate on the canal, and paddle to the private community islands, all right from your backyard! (id:51300)
Exp Realty



