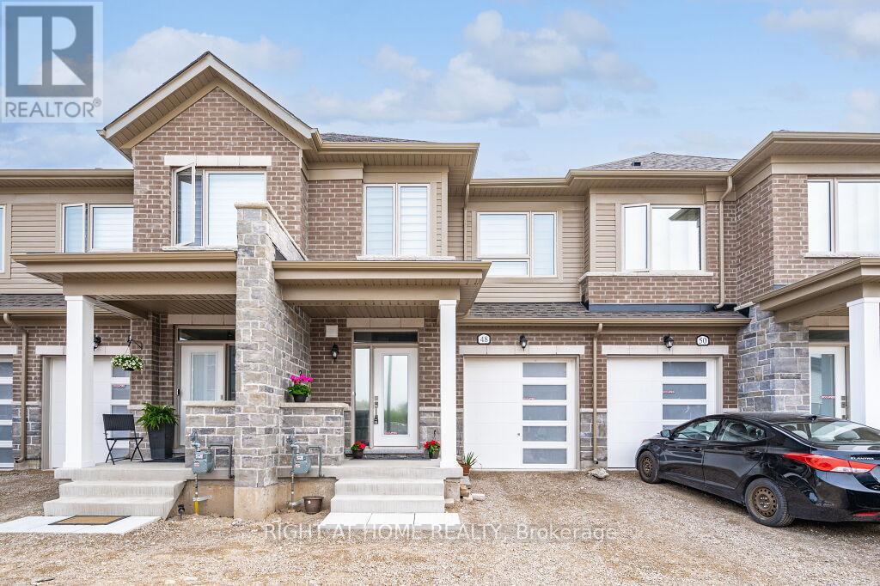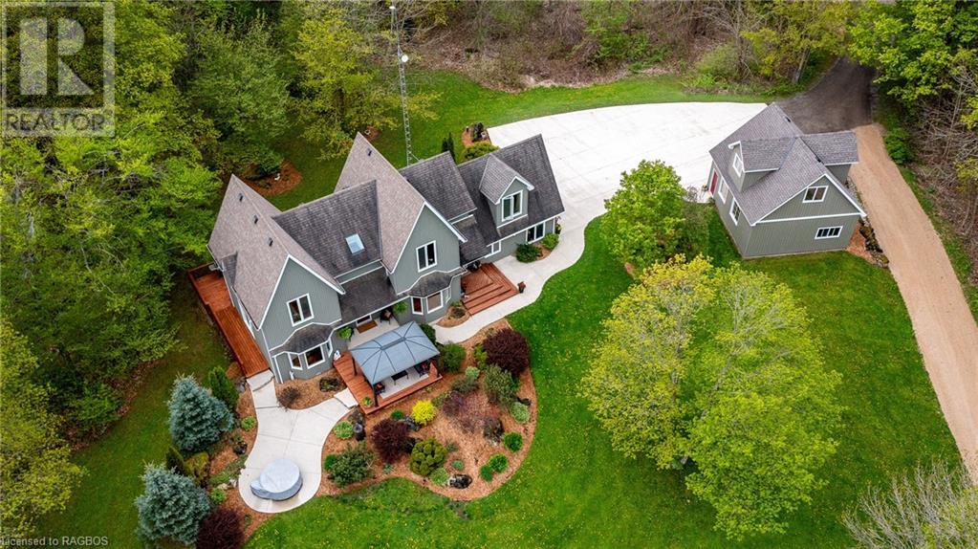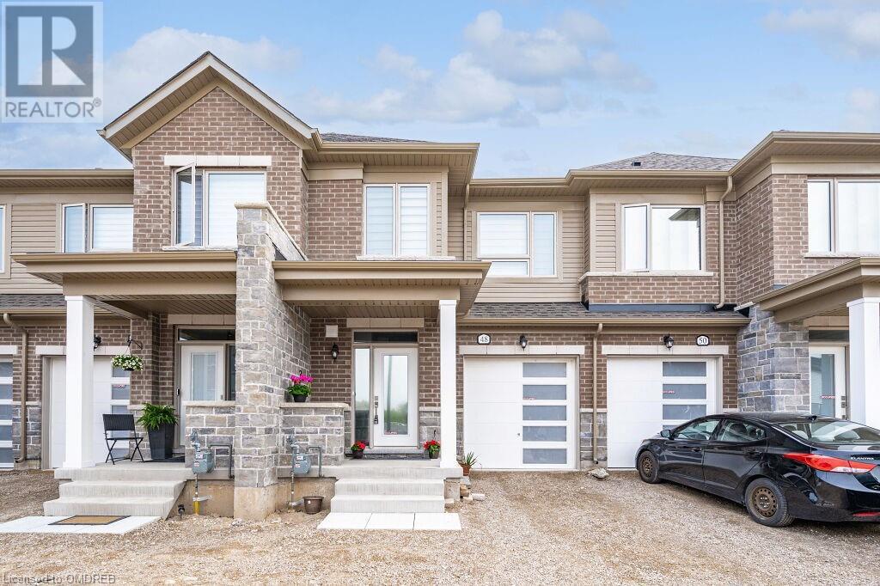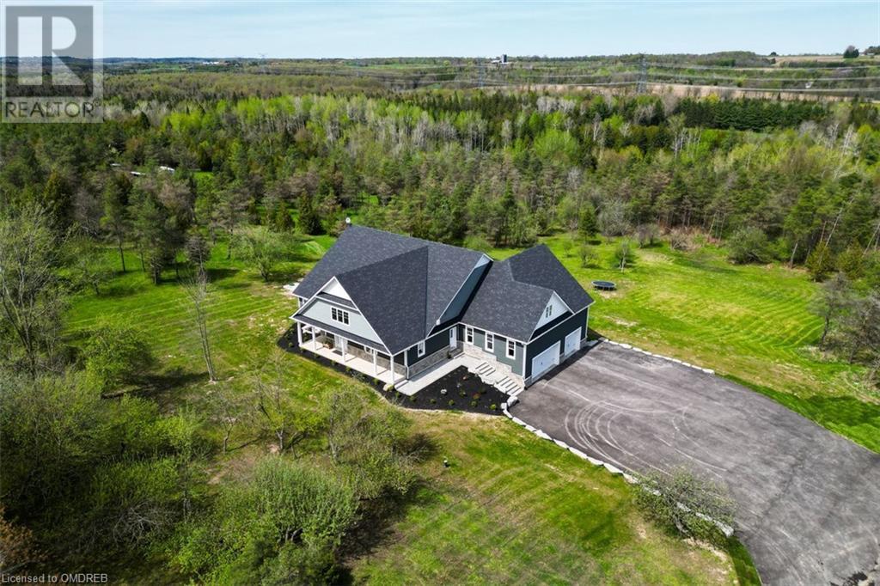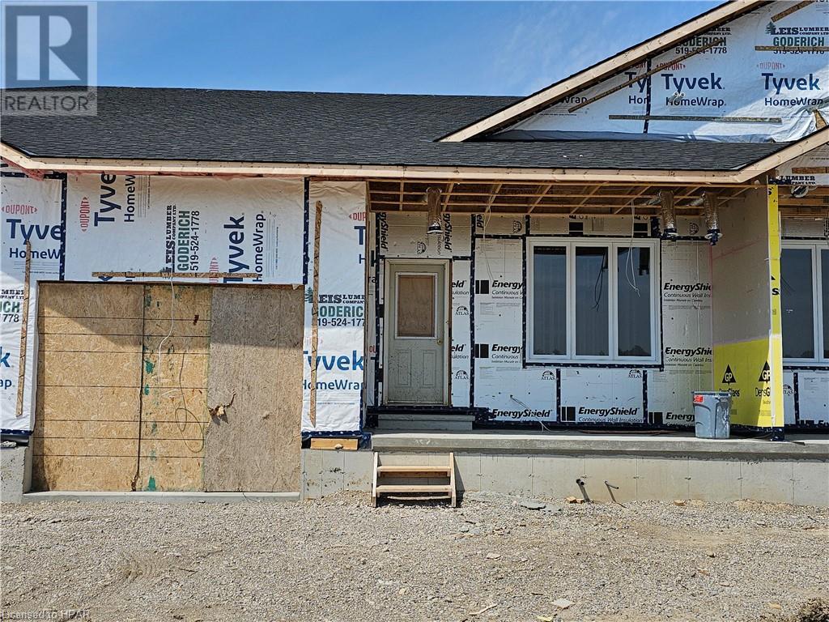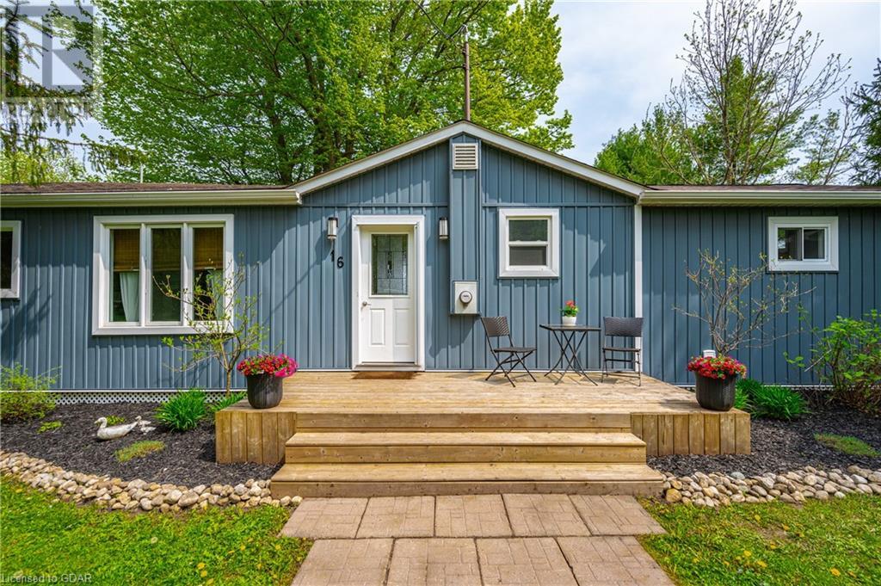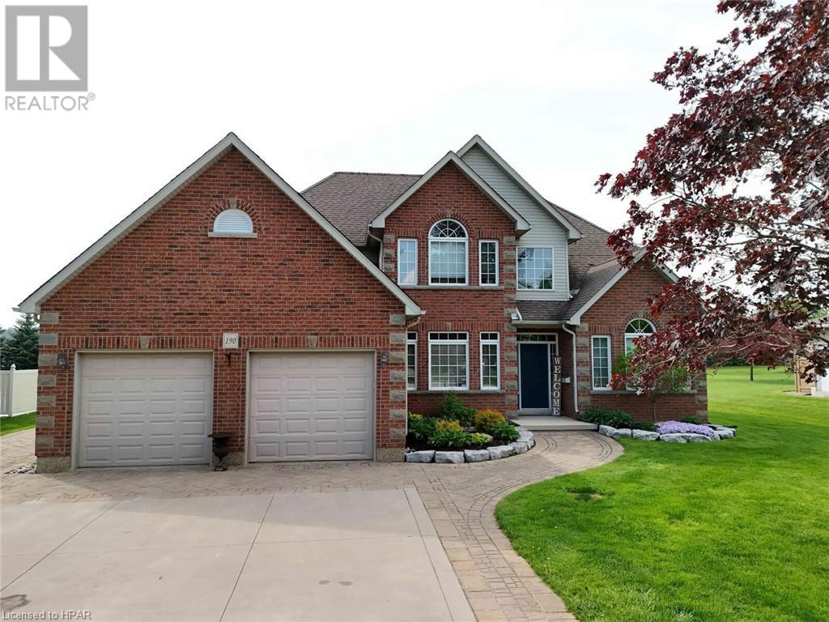Listings
48 Edminston Drive
Centre Wellington (Fergus), Ontario
Brand new freehold townhouse offers 3 spacious bedrooms 2.5 washrooms, located in a rapidly growing area of Fergus with bright spacious and airy open concept. Minutest to downtown Fergus, hospital, and famous Elora Gorge Conservation where you can spend quality time. This beautifully designed home of a modern and spacious layout, perfect for comfortable family living home. This home has NO POTL or Condo Fees. **** EXTRAS **** Stainless steal: Fridge, Stove and Dishwasher, White Washer and Dryer, all windows covering and all Elf. (id:51300)
Right At Home Realty
1 - 33900 Sugarbush Road
Bluewater (Stanley Twp), Ontario
Enjoy camping this summer with all the comforts of home. This turnkey, 14 X 60 ft., three-bedroom mobile home, located on a large, corner lot with babbling brook running through the back is just a 12 minute walk to the beach. Sleeps 10. Large three-season sunroom addition with gas fireplace (new roof 2024). Main trailer roof replaced 2015. Two electric fireplaces. The large corner lot features a shed, two firepits and a deck. The park has a swimming pool, playground, bathrooms and showers, recreation hall and many planned activities. Take a short walk down the road to the beach or venture three minutes north to the quaint village of Bayfield to enjoy shopping, restaurants and community events. Everything you can see is included with the exception of a few items in the shed. Relax and enjoy almost 1100 sq. ft. of space in a forest-like setting this summer! (id:51300)
RE/MAX Icon Realty
714329 Baseline
Grey Highlands, Ontario
18 acre estate on paved road just outside of Flesherton. Winding driveway through the maples to the pristine setting with open views for miles over the Beaver Valley and beyond. The 2 storey home features antique hemlock floors on the main level and quartz counters in the kitchen, spacious living room, dining area, office and powder room. Second level bedrooms include primary bedroom, ensuite and walk-in closet, as well as a separate suite of rooms (living, bedroom and kitchenette) that could be reverted to an additional 2 bedrooms. Full finished lower level with bedroom, family room and bath. There is also a self-contained 2 storey apartment. Outbuildings include a 24x26 garage with loft, shop 28x64, 16x69 storage building, and a 32x56 shop with 12’ ceilings and wood furnace. An exceptional place! Whether multi-generational living or frequent guests, this property provides all the space needed. DO NOT USE GPS to find the property (by appointment only) – follow the written directions. (id:51300)
Royal LePage Rcr Realty
48 Edminston Drive
Fergus, Ontario
Brand new freehold townhouse offers 3 spacious bedrooms 2.5 washrooms, located in a rapidly growing area of Fergus with bright spacious and airy open concept. Minutest to downtown Fergus, hospital, and famous Elora Gorge Conservation where you can spend quality time. This beautifully designed home of a modern and spacious layout, perfect for comfortable family living home. This home has NO POTL or Condo Fees. (id:51300)
Right At Home Realty
545413 4a Sideroad
Markdale, Ontario
Welcome to your own slice of paradise nestled on a private 94.6-acre sanctuary, where nature's beauty and modern comforts harmonize seamlessly. This gorgeous modified True North country log home boasts complete self-sufficiency and off-grid capabilities, ensuring a lifestyle of tranquility and sustainability. Discover two serene private lakes, ideal for swimming, kayaking, and canoeing, a 35 x 28’ barn with horse stalls, equipped with electrical supply and water, an organic vegetable garden and a 10 x 20 greenhouse catering to organic sustainability and the joys of hobby farming. A masterpiece of sustainability, this meticulously cared for home features an 8-inch log-insulated passive solar design, with foundation walls boasting 16 inches of strength and insulation. Attention to detail is evident throughout, offering 3 bedooms, 3 bathroom and ample space for both family and guests. Outdoor enthusiasts will adore the diverse playground this property offers featuring 5 kilometers of maintained recreational trails for walking, running, horseback riding, snowshoeing, and cross-country skiing. With an astonishing 2,000 feet of Rocky Saugeen River frontage, this property is a haven for fly fishing enthusiasts. Truly a unique and special piece of paradise, this idyllic retreat offers the ultimate in off-grid living without compromising on luxury or convenience. Welcome home to your own private oasis. (id:51300)
Royal LePage Locations North (Collingwood Unit B) Brokerage
Royal LePage Locations North (Collingwood)
467 Woodridge Drive
Goderich, Ontario
This beautiful home is just one of a number of stunning styles of homes built by local company Heykoop Construction. Finished to the highest standard, this perfect property is located in the new upscale subdivision of Coast Goderich. Luxury finishes come as standard including sleek quartz countertops, vinyl plank flooring, Gentek windows, Hardie Board and Batten siding, potlights, and more. This home is going to be Move in ready in mid August and includes a variety of upgrades including but not limited to lighting, additional windows, tile shower and the beautiful coffee bar in the kitchen. Coast Goderich is perfectly situated along Lake Huron with lakeside access, plenty of outdoor space, and hiking trails. Extra amenities in the area include bars, breweries, and fine dining with plenty of events and festivals for the family fun. Price includes HST. Call today to learn more about your new home in Coast Goderich. (id:51300)
Royal LePage Heartland Realty (God) Brokerage
Royal LePage Heartland Realty (Clinton) Brokerage
414 Main St S, Exeter
South Huron, Ontario
16 ROOM WELL MAINTAINED INDOOR CORRIDOR MOTEL FOR SALE, with newly custom made specious 3 BR, 3 WR Apartment for Owner to live and operate. The Motel is located in the downtown of a beautiful town of Exeter, just 15 min away from Grand Bend / Lake Huron And 30 minutes from London, ON And 2 Hrs. West of the GTA. Current Owner has been successfully operating this motel since last 16 years. Schools KG to Gr 12, Grocery and Shopping stores, Restaurants, Hospital and all other amenities are just minutes away. Future Potential: Part of the property - A huge Restaurant area, Banquet area, One Retail space (all closed for many years) facing right on the Main St in the downtown of Exeter (the owner is using all areas as storage and workshop). The Motel stays very busy during June to September months due to the proximity of beautiful Grand Bend Beach area and other beaches on the Lake Huron. A Turn-Key, Easy operation, Low operating costs, No competition and lots of future potentials for the new buyer to increase the revenue. It's a family friendly and lively neighborhood. Good opportunity for the new buyer family to move in, run the business, make money and enjoy the small town's peaceful life. Ideal motel for owner operator to grow. **** EXTRAS **** Motel has 2 Entry Doors, One at the frontside on Main St South and Second at the backside on Andrew St. About 20 parking spots located at the backside of the property (access from Andrew St). (id:51300)
Century 21 People's Choice Realty Inc.
5583 Third Line
Erin, Ontario
Nestled in the countryside, this custom-built masterpiece epitomizes luxury, durability, and thoughtful design. Crafted with precision using Insulated Concrete Form construction from footing to peak, this home is not just a dwelling but a legacy that will endure for generations. Renowned as a 1000-year home, it boasts unparalleled strength and resilience. Inside you’re greeted by the epitome of culinary excellence in the gourmet kitchen. The expansive, sunlit living area is adorned with tasteful built-ins, escape to the covered deck and immerse yourself in breathtaking panoramic vistas. The primary bedroom is a sanctuary of indulgence, a spa-like ensuite, a spacious dressing room, and direct access to the deck for moments of tranquil relaxation. A bright guest room, accompanied by a 4-pc bathroom and a mudroom, completes the main level. Descend to the lower level, where fitness meets entertainment in a state-of-the-art gym and a captivating theatre that caters to the most discerning cinephile. The 2nd level offers a loft, with a luxurious 4-pc bathroom, walk-in closet, and a generous living area. The lower level has an in-law suite with its own walkout to a covered porch, two bedrooms, one with a versatile office setup and built-in Murphy bed. Natural light floods the home through expansive windows, ensuring that every room is bathed in warmth and serenity. Outside, the landscape unfolds like a painting, with a covered front porch overlooking lush apple trees, the covered deck and patio offer the ideal vantage point to savor the majestic views, reminiscent of a picturesque orchard. For the car enthusiast, ample parking options abound, choose between the attached 37’x37’ garage with 16’ ceiling or the detached 40’x65’ garage with 12’ ceiling and an enclosed 20’x40’ loft. Located just minutes from Erin, and within easy reach of Guelph, Georgetown, and Hwy 401, this extraordinary residence offers the perfect blend of rural tranquility and urban accessibility. (id:51300)
Century 21 Miller Real Estate Ltd.
86 Huron Heights Drive N
Ashfield-Colborne-Wawanosh, Ontario
Welcome to the Bluffs at Huron, where charm meets comfort in an inviting adult lifestyle community. Nestled near one of Canada's prettiest towns, Goderich, ON, this community offers a serene retreat with breathtaking views of Lake Huron. We are excited to showcase the most popular floor plan, the Cliffside B, complete with a sunroom and all the features to elevate your living experience. Boasting 2 large bedrooms and 2 full bathrooms, this residence is designed to accommodate modern living while maintaining a sense of tranquility. The spacious kitchen serves as the heart of the home, featuring an extended island, pots and pan drawers, a pantry, and a lazy susan for added convenience, with all appliances included. Off the kitchen is a large living room with a cozy fireplace. The dining room features a tray ceiling and leads to the lovely sunroom with a vaulted ceiling and lots of natural light. There is a large, maintenance free, composite deck which is the perfect spot to sit back and relax while grilling your favourite meal. Beyond the comforts of home, residents of The Bluffs at Huron have access to a vibrant community clubhouse overlooking Lake Huron. From social gatherings to fitness classes, there is always something happening to connect with neighbours and make lasting memories. Don't miss your chance to experience the lifestyle you deserve at The Bluffs at Huron. Schedule a viewing today and discover why this home and community is the perfect place to call home. (id:51300)
Royal LePage Heartland Realty (Exeter) Brokerage
138 Kingfisher Lane
Goderich, Ontario
Welcome to Coast Goderich an up and coming subdivision offering the perfect blend of comfort and modern living. Designed for today's lifestyle, this home includes a spacious kitchen and open concept living, primary suites with walk-in closets and ensuite bathrooms, and seamless indoor-outdoor living spaces with patio and porch. Residents can enjoy community amenities like a park, open space, walking trails, and a stone’s throw from the lake. Located near schools, dining, shopping, and entertainment, Coast offers both tranquility and convenience. Built by trusted local builders Heykoop Construction with a focus on quality. For more information about Coast Goderich contact your REALTOR® today.**Interior photos are of a previously completed and sold unit and are for reference only. Interior of this unit will include slight variations, but similar materials. (id:51300)
Royal LePage Heartland Realty (God) Brokerage
Royal LePage Heartland Realty (Clinton) Brokerage
16 Third Line Road
Belwood, Ontario
Welcome to 16 Third Line Road, Belwood Lake…where the virtual photos pale in comparison to the ‘real deal’!! This cottage is the perfect retreat for your family to relax and rejuvenate. The owners have created a beautifully tranquil and inviting vibe both indoors and out! They have carefully updated the cottage to adapt to modern day living, while preserving the cottage feel!! It is currently used for 3 seasons of the year, but could easily be converted into a 4 season dwelling for those who love all of the winter activities this area offers, whether it be ice fishing on the lake, snowmobiling, or cross country skiing on the many trails. The interior is very well laid out with 3 bedrooms, of which the primary bedroom is to die for... a beautifully updated bathroom, with open concept kitchen, dining area, and living room; a very cozy attached sunroom nestled in the trees to relax with a good book, and a palatial tiered deck with unobscured lake views for those lazy, hazy days of summer…the perfect spot to entertain your extended family and friends until after the sun goes down! The cottage with sunroom measures 1,032 square feet of living space, plus the expansive deck, and 2 sheds for extra storage...all centered on a huge lot, giving you an abundance of space to spread out, and the ability to increase the size of the the original building, or add a separate structure, if so desired. The cottage is a hop, skip and a jump from the quaint village of Belwood, historic Fergus and the ever popular town of Elora, and easy access from the GTA to the east, Hamilton/Burlington to the south and KW to the west. Book your private showing today, and take it all in! Relax on the deck while listening to the water lapping up against the shore, the birds chirping in the trees, and if you’re lucky, catch the sailboats out on the lake from the Sailing Club directly across the way! The owners are open to a quick closing date! (id:51300)
Keller Williams Home Group Realty
190 Station Road
Sebringville, Ontario
Nestled in the quaint hamlet of Sebringville, ON this stunning 2 storey home offers comfort, space, and modern amenities. Built in 2004, this residence boasts a seamless blend of contemporary design and timeless charm. As you approach the home, you are greeted by manicured landscaping that sets the tone for the impeccable attention to detail found throughout the property. A spacious double garage provides ample parking and storage space, while a separate 24 x 24 shop offers versatility for hobbyists or additional storage needs. Step inside! The main floor welcomes you with an abundance of natural light streaming through large windows, illuminating the open-concept living space; 2 living rooms, dining room, kitchen, office plus bath ~ perfect for entertaining guests. Double doors off the eat-in kitchen lead to an inviting back patio area, enjoy those beautiful summer evenings! Adjacent to the kitchen, the living room offers a cozy fireplace, creating a warm and inviting atmosphere. A formal dining area provides a setting for hosting dinner parties or enjoying meals with loved ones. Upstairs, the second floor features 4 spacious bedrooms + 2 baths; the master suite is complete with a luxurious ensuite bathroom and a walk-in closet. The lower level of the home is designed for relaxation and entertainment, featuring a spacious recroom with a bar area, family room and bedroom. Whether hosting game nights or unwinding after a long day, this versatile space is sure to be a favorite! Outside, the expansive backyard provides a private oasis for outdoor living and entertaining. Whether enjoying a summer bbq on the patio or lounging in the sunny yard, this outdoor space is perfect for making lasting memories. Located in a charming community, this exceptional property offers the perfect blend of luxury living and small-town charm. With its prime location, impeccable craftsmanship, and abundance of amenities, this 4+1 bedroom home is sure to exceed every expectation. (id:51300)
Sutton Group - First Choice Realty Ltd. (Stfd) Brokerage

