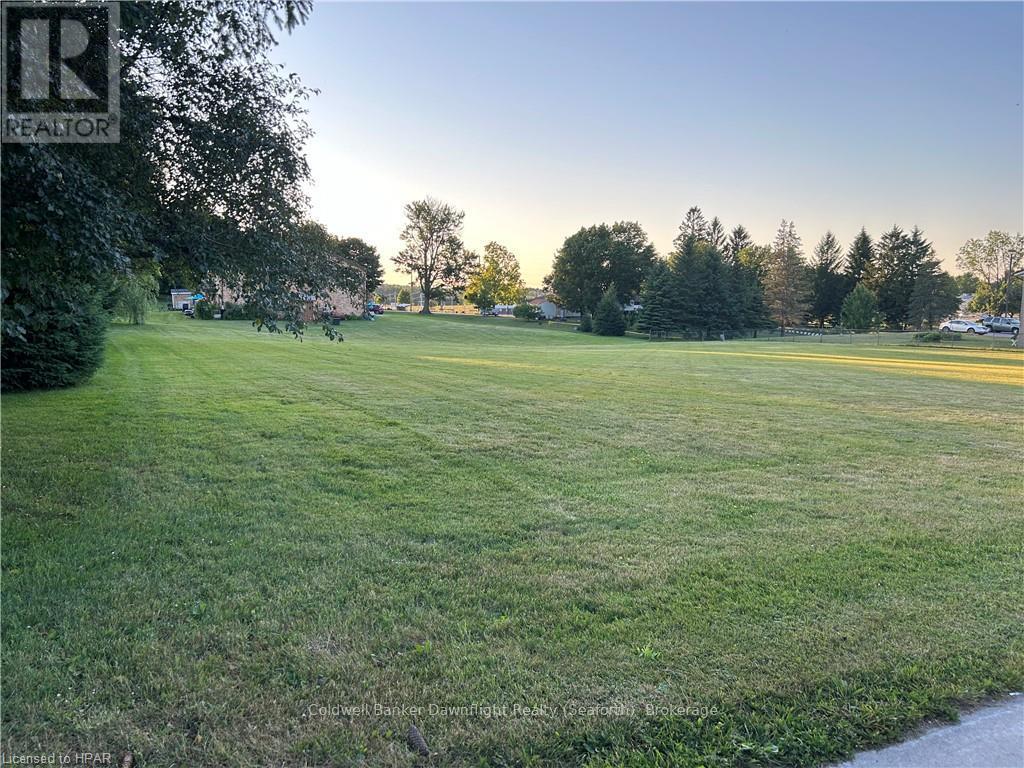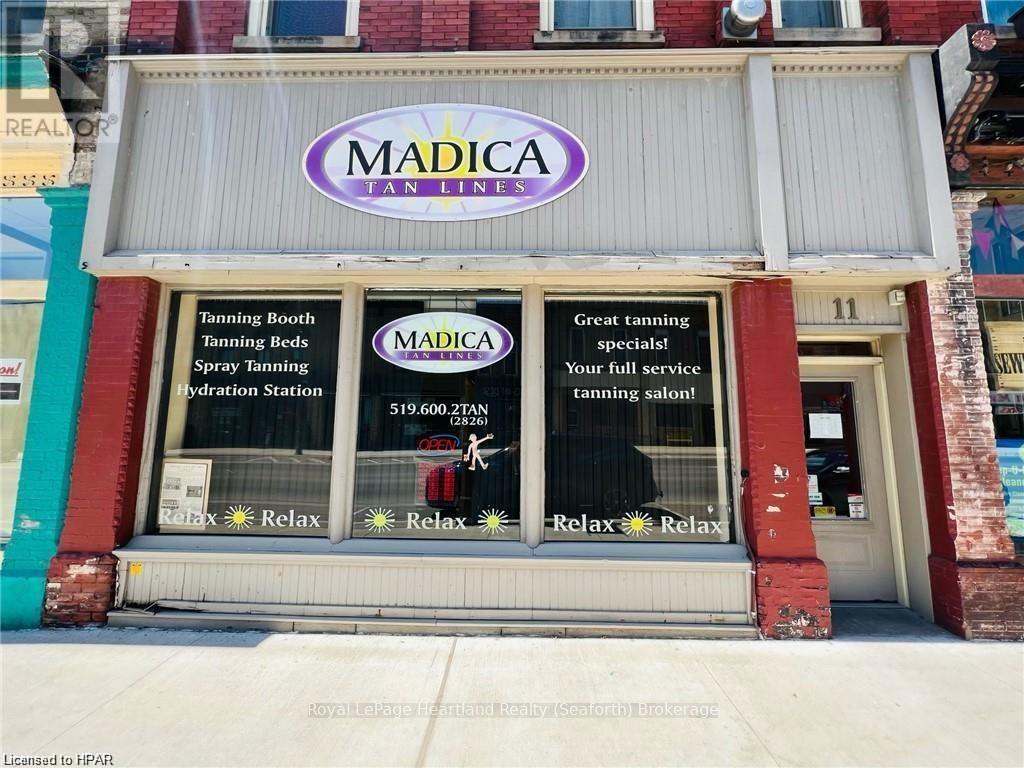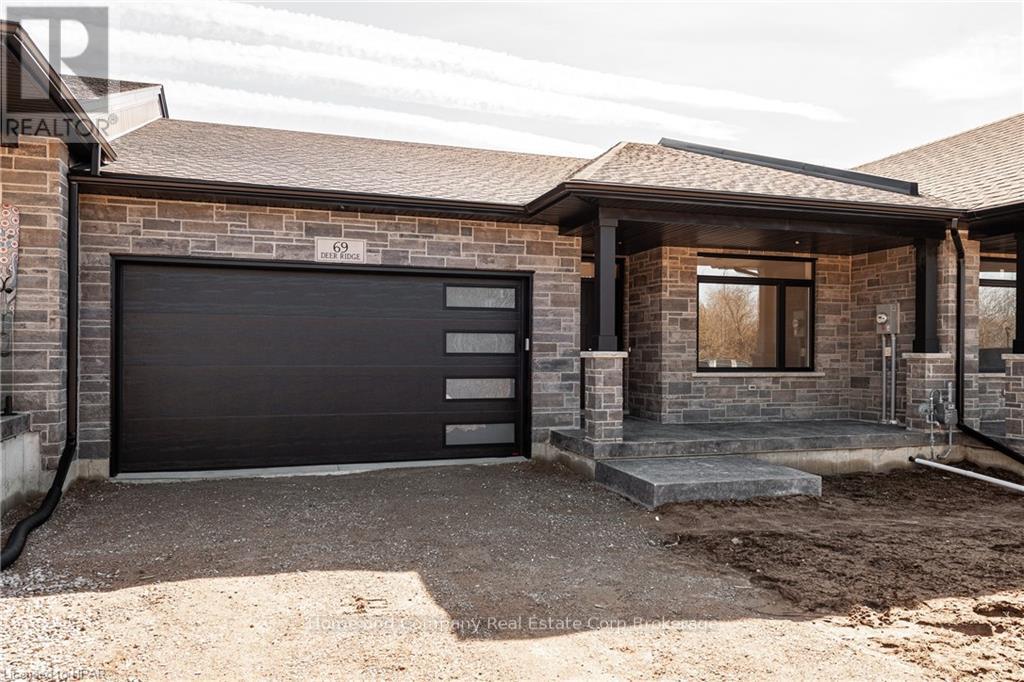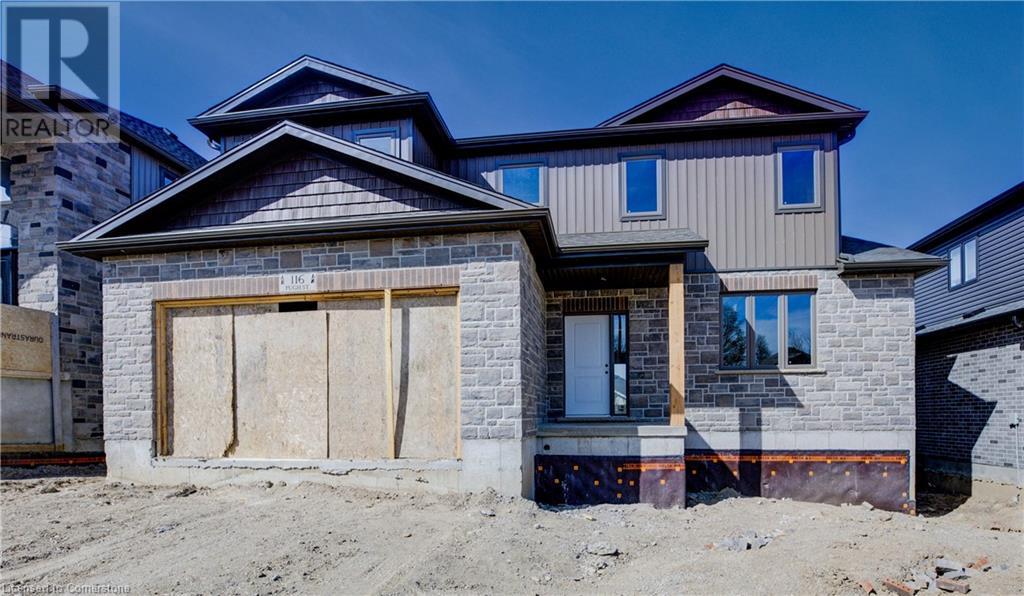Listings
Pl 173 Pts 1 &2 Queen Street
North Huron, Ontario
Attention investors and developers! Great opportunity for multi-unit building in the charming town of Blyth! Theatre in town, close to Lake Huron, quaint community Site plan completed along with engineered drawings for a 6-plex townhome or build to suit! Options include Row House, Multi-unit dwelling, retirement or nursing home, community facility but buyer to verify with the municipality!\r\nBuyer to verify with accountant regarding hst (id:51300)
Coldwell Banker Dawnflight Realty
11 Main Street
Huron East, Ontario
Are you looking for a business opportunity to be your own boss at an affordable price, this well established, Madica Tanning Salon located in beautiful downtown Seaforth is ready for a new owner. This turnkey operation is walk-in ready. Business includes 1 stand up bed and 1 - 12 min Epic bed, 1 - 20 min Envy bed, 1 Beauty Angel (Red light/Vibra-Shape) 1 Hydration station and 1 Mystic HD spray booth. For a list of additional inclusions please contact your REALTOR®. (id:51300)
Royal LePage Heartland Realty
119 Sheldabren Street
North Middlesex, Ontario
To Be Built: Parry Homes. - Tysen Model, starting at $599,900.00. Welcome to 119 Sheldabren Street, nestled in the picturesque town of Ailsa Craig, Ontario, within our newest subdivision, Ausable Bluffs. This home showcases a thoughtfully designed open-concept layout, ideal for both family gatherings and serene evenings at home. Spanning just over 1,500 square feet, this home offers ample living space, with the family room effortlessly flowing into the dinette and kitchen.. The main level is further complemented by a convenient two-piece powder. Upstairs, you will find a primary bedroom with an ensuite and a generously sized walk-in closet. Completing the upper level are two additional bedrooms, sharing a well-appointed full bathroom, ensuring comfort and convenience for the entire family. Ausable Bluffs is only 20 minute away from north London, 15 minutes to east of Strathroy, and 25 minutes to the beautiful shores of Lake Huron. Taxes & Assessed Value yet to be determined. Please note that pictures are from the Standard Tysen model located at 50 Postma Crescent, Ailsa Craig and finishes and/or upgrades shown are not included in base model specs. (id:51300)
Century 21 First Canadian Corp.
25 High Street
Drayton, Ontario
Welcome to 25 High Street in Drayton a quaint small town that is close to the city. This stunning custom built home has been thoughtfully created with raising a family in mind. From the spacious rooms to play in to the captivating great room where you can go read a book and relax in. As we gather into the luxurious kitchen where many delicious meals can be made and endless social time will be enjoyed. This spacious home is over 3200 square feet of just pure enjoyment where memories are made. To top it off it is only a short walk to school, the different parks, the library, grocery store, various trails and the medical centre. So don't miss out on this gem of a home that can be yours. Book your appointment today for you private viewing. (id:51300)
Royal LePage Wolle Realty
70 Deer Ridge Lane
Bluewater, Ontario
The Chase at Deer Ridge is a picturesque residential community, currently nestled amongst mature vineyards and the surrounding wooded area in the south east portion of Bayfield, a quintessential Ontario Village at the shores of Lake Huron. There will be a total of 23 dwellings, which includes 13 beautiful Bungalow Townhomes currently being released by Larry Otten Contracting. Each Unit will be approx. 1,545 sq. ft. on the main level to include the primary bedroom with 5pc ensuite, spacious study, open concept living area with walk-out, 2pc bathroom, laundry and double car garage. Finished basement with additional bedroom, rec-room, and 4pc bathroom. Standard upgrades are included: Paved double drive, sodded lot, central air, 2 stage gas furnace, HVAC system, belt driven garage door opener, water softener, water heater and center island in the kitchen. Block 13 will set to close approx Mid of December, 2024. (Note: Photos/iGUIDE are from the Model, which is the interior unit, # 69 Deer Ridge Lane) (id:51300)
Home And Company Real Estate Corp Brokerage
91 Daly Avenue
Stratford, Ontario
Proudly presenting 91 Daly Avenue, Stratford. This commanding, 100 + foot double lot frontage on Daly Avenue is a rare Stratford offering. Prized as being one of Stratfords most beloved streets, this address on Daly Avenue is both private and central to all of Stratfords highlights. Built circa 1913 this all red brick, 2 1/2 story home, is ready for its next chapter. Original details with charm and character in every room. Extensive, lush, gardens throughout the backyard are a green thumbs paradise, or a blank canvas for the backyard of your dreams. Offers are welcome anytime. (id:51300)
Sutton Group - First Choice Realty Ltd.
1413 Lockie Road
Branchton, Ontario
This 4.23 ac property with outstanding 1725 sf (interior measurements 29.2' x 55.2') detached shop is a rare find, and only 10 mins south of Cambridge. A forested laneway leads to an expansive sunny clearing on which sits this lovely mid century ranch bungalow, fully renovated, in move-in condition. The spacious kitchen open to liv/din was fully renovated '21, with custom cabinetry, granite countertop and tile backsplash, SS dishwasher, custom range hood, built-in propane range top, built-in oven, under cabinet lighting, and a centre island with electrical power. The main living area/dining/kitchen/office areas offer luxury vinyl flooring '21. The sprawling living room boasts large windows overlooking the front yard and patio doors to a balcony. A wood pellet stove reduces heating costs in the colder months. A main floor office /playroom and a 2pc bath '21 extend the living space. The bedroom hall leads to 3 spacious bedrooms with luxury vinyl floor '24 and a 5pc bath renovated '24. Other improvements include newer decking '21, windows and doors installed in '19, '20, and '21, roof shingles '21. If you're looking for a serious outbuilding you will not be disappointed with this 1725 sf shop with 12' ceiling height and a 10' x 10' insulated door, radiant propane heater, water, and hydro. So many exciting features! So much to explore! (id:51300)
Royal LePage Crown Realty Services Inc. - Brokerage 2
Royal LePage Crown Realty Services
34 Hope Street E
Tavistock, Ontario
Talk about a prime lot in Downtown Tavistock. Prime corner exposure with a 156.74 ft frontage. Currently occupied by an approximate 1050 sq.ft. turnkey restaurant/bar. Occupy the current building, demolish and custom build, or expand with drive-thru potential- - the choice is yours what to do with this spot! (id:51300)
Royal LePage Crown Realty Services Inc. - Brokerage 2
34 Hope Street E
Tavistock, Ontario
Welcome to 34 Hope St. East in Tavistock! Nestled in the heart of Tavistock, this turnkey gem currently houses Double D's Roadhouse, but its potential is boundless. Whether you're an aspiring entrepreneur looking to kickstart your own venture or a seasoned business owner seeking expansion, this property offers the perfect canvas for success. The prime location ensures high visibility, making it ideal for various business endeavors. Dreaming of owning a franchise? Look no further. With its strategic positioning and existing infrastructure, this property sets the stage for franchise opportunities. The building itself boasts ample space and versatility, accommodating a range of business models and layouts. 1050 sq.ft. of space with upgraded kitchen facilities and ample parking makes business a breeze. Conveniently located on a corner lot, don't miss your opportunity to make 34 Hope St. E your own! (id:51300)
Royal LePage Crown Realty Services Inc. - Brokerage 2
7462 Arkona Road
Lambton Shores, Ontario
Welcome to this stunning bungalow completed in 2006 that epitomizes comfort & style! With a great layout, this home features 3 beds plus office & 3 baths, ensuring plenty of space for the entire family. The generous-sized kitchen boasts abundant storage & counter space for all your culinary needs. The finished basement offers additional living space, perfect for a family room or entertainment area. Enjoy the tranquility of the 3-season sunroom, a perfect spot for morning coffee or evening relaxation. For peace of mind, the home includes a backup generator. The attached 2-car garage provides convenience with direct access to the lower level. Nestled on a private lot with mature trees and surrounded by hay fields, this property offers privacy with no neighbours directly behind or to the South. Ideally located, it's 30 minutes to both Sarnia & London, 15 minutes to the beaches of Lake Huron and only 1 km from Arkona Fairways Golf Club and Rock Glen Conservation Area! (id:51300)
Keller Williams Lifestyles
Lot 53 Pugh Street
Milverton, Ontario
LETS BUILD YOUR DREAM HOME!!! With three decades of home-building expertise, Cedar Rose Homes is renowned for its commitment to quality, attention to detail, and customer satisfaction. Each custom home is meticulously crafted to meet your highest standards ensuring a living space that is both beautiful and enduring. Our experienced Realtor and the Accredited Builder walk you thru the step by step process of building your dream home! No surprises here!....Just guidance to make your build an enjoyable experience! Currently building in the picturesque town of Milverton your building lot with custom home is nestled just a 30-minute, traffic-free drive from Kitchener-Waterloo, Guelph, Listowel, and Stratford. Lot 53 Pugh St. offers an open concept plan for a 4 Bedroom, 3 Bath, 2 storey stunning home with a spacious backyard and has many standard features not offered elsewhere! Thoughtfully Designed Floor Plans with High-Quality Materials and Finishes ready for your customization in every home! Gourmet Kitchen with granite countertops and 4 Kitchen appliances! Energy-Efficient home with High-Efficiency Heating/Cooling Systems and upgraded insulation throughout the home. Premium Flooring and pick your own Fixtures! Full Basement with Potential for Additional Living Space. Want to make some changes? No problem.... meet with the Builder to thoughtfully work on your design and customize your home! This serene up & coming location offers the perfect blend of small-town charm and convenient access to urban centers. Building a new home is one of the fastest ways to develop equity immediately in one of the biggest investments of your life! All ready in approx. 120 days! Lets get started! Experience the perfect blend of rural serenity and urban convenience in your new Cedar Rose Home in Milverton. Your dream home awaits! Reach out for more information or to tour our model home located at 121 Pugh St Milverton! Pics are for Illustration purposes only to show level of build. (id:51300)
Coldwell Banker Peter Benninger Realty
67 Westminster Crescent
Centre Wellington, Ontario
Nestled in the heart of a vibrant and family-friendly community, this delightful townhouse offers the perfect blend of comfort, convenience, and privacy. This property provides a rare opportunity for homeowners to enjoy the serenity of outdoor living in a condominium setting. Whether you're a first-time buyer, a growing family, or looking to downsize, this charming residence is sure to captivate your heart. This townhouse is the epitome of modern living with a touch of suburban charm. Don't miss the chance to make this charming residence your new home. (id:51300)
Keller Williams Portfolio Realty












