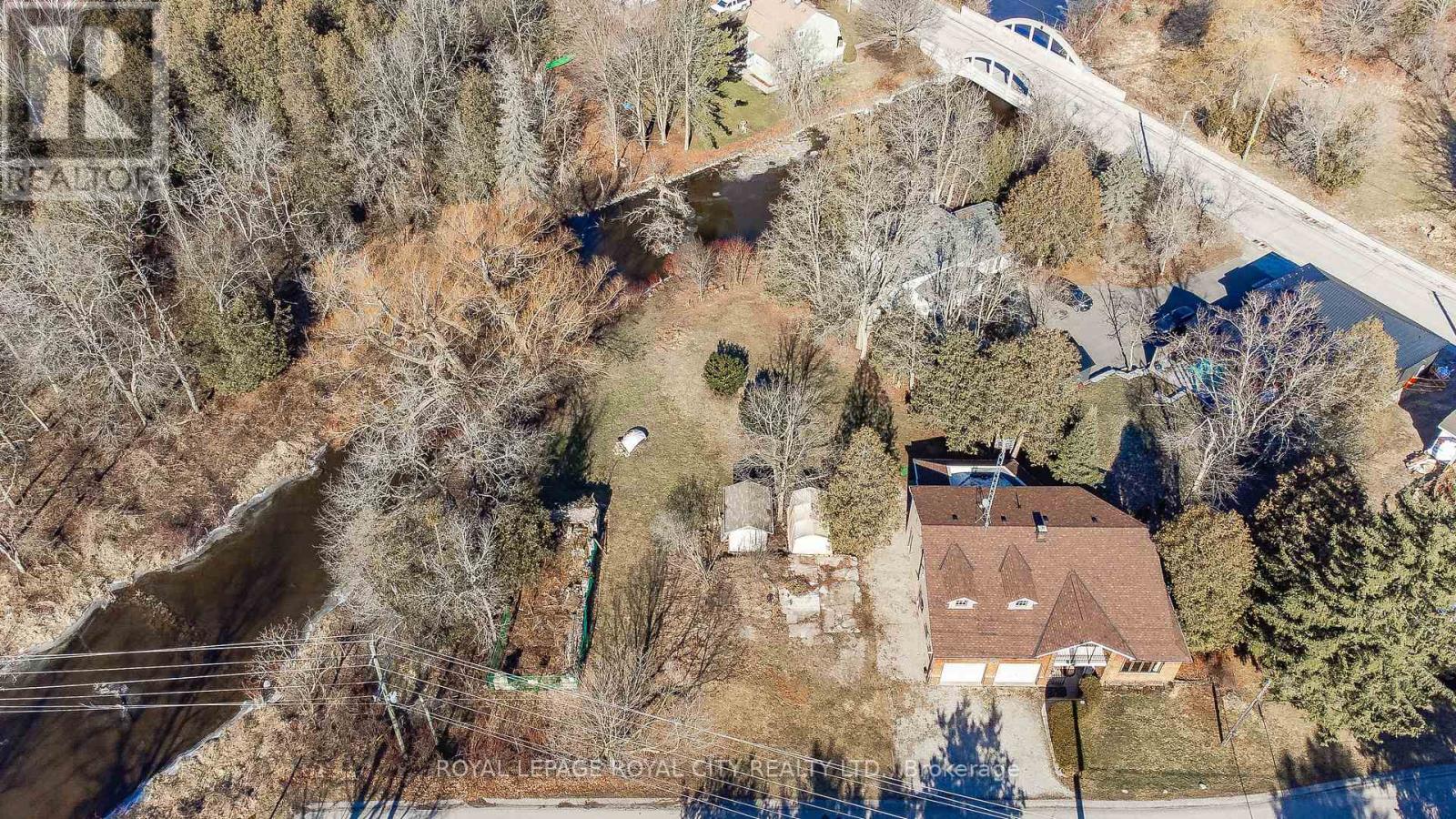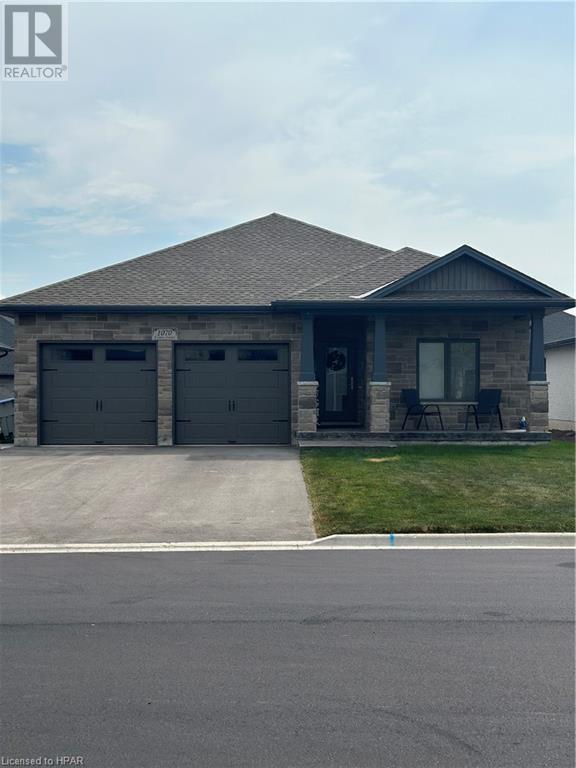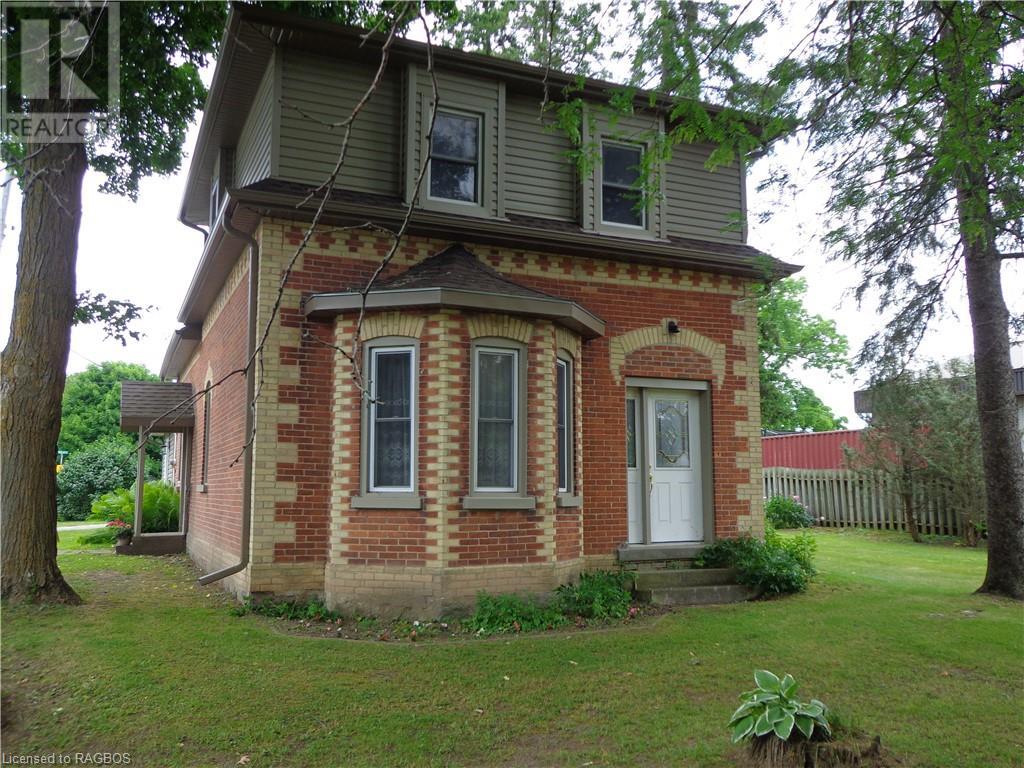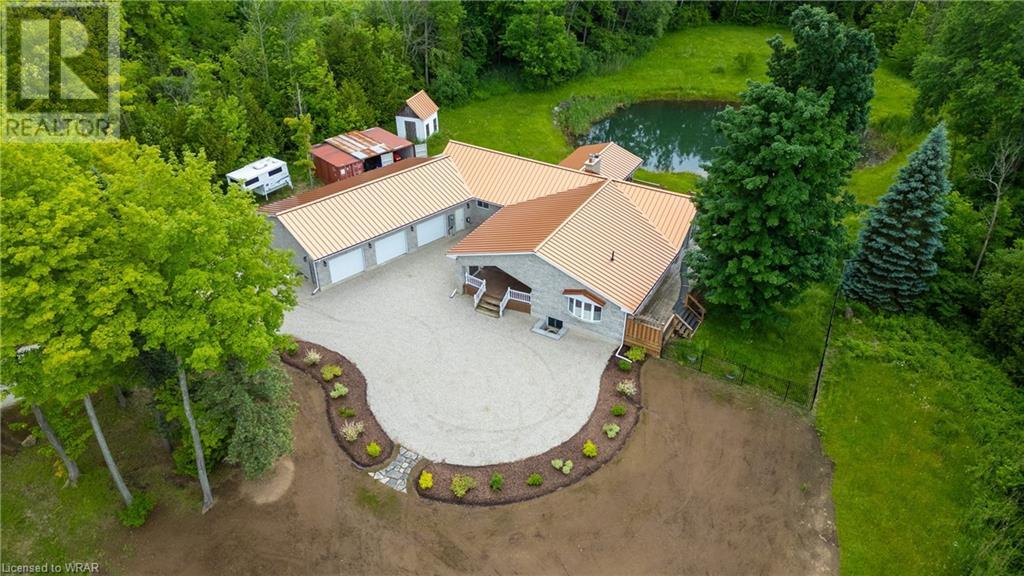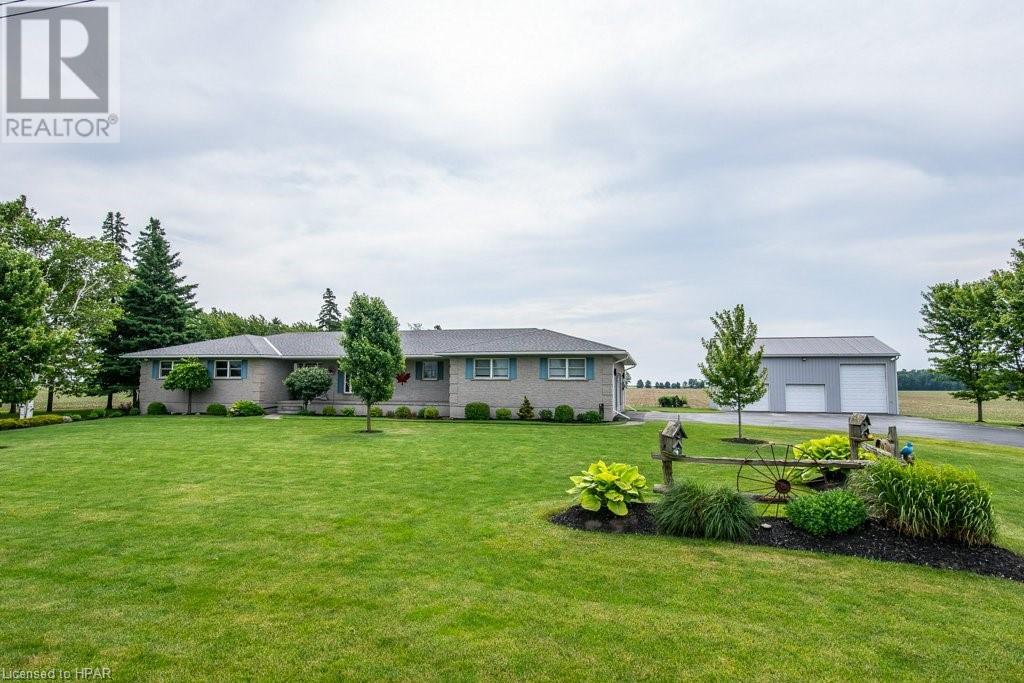Listings
400 Wilson Street
Guelph/eramosa (Eden Mills), Ontario
Welcome to this eclectic 4+ bedroom home, situated on the banks of the Eramosa River and set upon a huge pie-shaped lot with western exposure in the quiet village of Eden Mills. South-facing great room and a large eat-in kitchen. This is the ultimate spot for nature lovers, as you can enjoy your morning cup while listening to the soothing sounds of the river or birds chirping, spot the many animals that pay a visit to this part of the county, or catch those gorgeous Ontario sunsets over the trees. Eden Mills is home to the annual Writer's Festival, an event that brings together young and old, which showcases Canadian authors and their works! If you are looking for a project where you can explore your ideas, and truly ""create"" a place to call your own, or if you are looking for a project that can be transformed into a wonderful home/studio/office, this might be the place for you! Potential is not just a word here, it is reality! (id:51300)
Royal LePage Royal City Realty Ltd.
919 Guelph Road
Centre Wellington, Ontario
Located on the edge of the charming town of Fergus, this country property offers a serene escape from the hustle & bustle of city life. Situated on 32 ac of lush greenery, forest, & walking trails for a perfect blend of comfort & nature. The home exudes warmth & character with its classic country design. Lrg windows throughout the home allow an abundance of natural light, offering private & serene views of the surrounding landscape. The open-concept layout creates a sense of spaciousness. 3 Beds & 2 baths on the main level, eat-in kitchen, dining & living rm. The lower level offers an additional bed & bath, rec room, office, walk-out to yard, as well as sep entrance to garage. The property inclds additional amenities such as a hobby barn that is being use as a kennel but doubles as a chicken coop. Also great for those seeking additional storage space. The surrounding land offers potential for various recreational activities from hiking & bird watching to gardening & outdoor gatherings. (id:51300)
Royal LePage Rcr Realty
125 Wolfe Street
Goderich (Goderich Town), Ontario
MULTI-UNIT property with NO TENANTS has been lovingly restored to enhance its former glory as a relevant piece of history circa 1880. Use as a triplex; or, as a multi-generational home where everyone has their own private space; or, as a single-family residence with income potential. You choose!This has been a labour-of-love for the current owners who have spent the past 5 years updating each of the 3 self-contained units: TWO, 1-bedroom units on the ground floor - and ONE, 2-bedroom unit upstairs - each unit has its own separate hydro meter.Located less than 2kms from the spectacular 3-beach waterfront, historic downtown Square, golf courses, hiking/biking trails/G2G - and less than a block away from the hospital. **** EXTRAS **** Updates include: Metal Roof, 200amp Service, Furnace/AC, plumbing, new floors (with SONOPAD soundproofing upstairs), windows, decking, front and back porch. *For Additional Property Details Click The Brochure Icon Below* (id:51300)
Ici Source Real Asset Services Inc.
314 Wyldwood Lane
South Huron (Stephen Twp), Ontario
Site built Norfolk home in the gated leased land community of Grand Cove. A Four-season community with beautifully treed lined streets surrounded by woods and ravine. Walking distance to the beaches of Grand Bend and the amenities of this beach side community including health center, library, shopping, groceries, banks and golf courses. Great exterior with new steel roof in 2015, freshly painted in 2023, back yard screened in porch with additional 12x12 deck. Private parking for 2 cars in the driveway and backing onto green space for privacy in your back yard. Inside, the home offers a wide galley kitchen with shaker style cabinetry, black granite countertops, ceramic backsplash and stainless-steel appliances. The living space has a spacious family room overlooking the front yard, dining room for entertaining and an added on den at the back for extra living space featuring high quality laminate flooring and ceramic tiles throughout. Primary bedroom is spacious for a king size bed and includes 2 pc ensuite and walk through closet. Updated main floor full bathroom and second bedroom for guests. Updated NorthStar windows, patio doors and more making this home a place to love. Grand Cove has activities for everybody from the 10,000 sqft clubhouse, heated salt water pool, tennis courts, pickleball, wood working shop garden plots, lawn bowling, nature trails and so much more. (id:51300)
RE/MAX Bluewater Realty Inc.
3 Daly Avenue
Stratford (22 - Stratford), Ontario
Cash Cow Alert!!! PRICED BELOW MARKET VALUE!! This property is current partially tenanted and collects a monthly income of $2500. If all the rooms were tenanted, the monthly income would be $4400 with the following breakdowns: 1) 3 Single rooms upstairs @ $850/each 2) Main Floor @ $850 3) 4th bedroom upstairs that's a double bedroom @ $1000. Above Ground finished space: 1791sqft. Welcome to this beautifully renovated 2.5 storey home in the heart of Stratford. Boasting 4 bedrooms and 2 bathrooms, this residence seamlessly blends the timeless allure of old-world charm with the contemporary appeal of modern finishes and comfort. Recent upgrades include but are not limited to: main level vinyl flooring, fresh paint throughout, kitchen appliances, kitchen cabinets, a coffee bar, a fireplace, the bathrooms, and stacked washer/dryer. For the savvy investor, this R2 zoned home presents an exceptional opportunity for lucrative returns and duplex cabaility with its 4 bedrooms and a separate entrance. The garage has also seen the following upgrades which could lend to an additional rental option (insulation, drywall, pot lights, and AC/heating). Both the furnace and A/C are about 10 years old. This home is also perfect for a growing family seeking a cozy haven - this property offers ample space and a warm ambiance that fosters a sense of togetherness. Each room has been thoughtfully designed to exude comfort and functionality, creating an inviting atmosphere that is ideal for creating lasting memories. Don't miss the chance to make this versatile property yours, whether as a welcoming family home or an astute investment opportunity. Schedule a showing today in BrokerBay and step into a world where classic charm meets modern convenience. (id:51300)
Certainli Realty Inc.
1070 Evans Street W
Listowel, Ontario
Welcome to The West Woods Estates in Listowel. Just minutes from schools, shopping, restaurants, parks, Sportsplex and much more. A great place to live and enjoy your custom built Larry Otten Contracting bungalow, featuring a covered front porch, an open concept floor plan with great room/kitchen/dining room leading to a great 14 x 14 composite deck. There are two bedrooms on the main floor, an ensuite 3-piece bathroom, a 4-piece bathroom and a double car garage with a finished driveway. Downstairs you'll find loads of natural light with the large windows and 9 foot ceilings as well as the warming feel of heated floors. There are 2 additional large finished bedrooms, a 4-piece bathroom, and a finished recreation room. This almost new, brick and stone bungalow is a quality built home, in a great area. (id:51300)
Benchmark Real Estate Services Canada Inc (St. Marys) Brokerage
6 Murdoch Street
Paisley, Ontario
3+ Bedroom, 1 and a half Bathroom home in the Beautiful Village of Paisley. Main floor consists of an eat in Kitchen, Rec Room with a Natural Gas Fireplace, Living Room, Bedroom/Office, a side porch with the Laundry area and a 2 piece washroom. The upper floor consists of 2 bedrooms, a 4 piece washroom, and 2 rooms to be finished by the buyer as they please. The home sits on a large 165' x 66' lot with a shed for storage. Siding, Soffit and Fascia replaced in 2024. Come and enjoy all of Paisley's amenities from Canoeing the 2 rivers, hiking and snowmobiling on the many trails to the historic buildings throughout the Village. The home is priced to sell so book your showing today. (id:51300)
Coldwell Banker Peter Benninger Realty
15 Brackenbury Street
Markdale, Ontario
Well-maintained & bright open concept, 3 level side split is ready to move into! Kitchen is spacious with newer cabinets, dining room with walkout to deck and private back yard, living room is bright with big window for pretty garden views. There are 3 bedrooms and a 4 pc bath on the 2nd level. Lower level family room has a natural gas fireplace to enjoy. Lower level also has laundry, lots of storage space and a 2 pc bath. Attached garage has handy entry to kitchen and a man door going out to the back yard and patio. This is an easy to maintain home in a nice neighborhood within walking distance to school, golf course, shopping, dining, recreational facilities and small town amenities. Home to a new hospital and new subdivisions underway. Close to other recreational attractions like the Beaver Valley Ski Club, Lake Eugenia, the Bruce Trail, ATV/snowmobile trails and little lakes and rivers for fishing and canoeing. Come check out this neat and tidy home in the growing village of Markdale. (id:51300)
Royal LePage Rcr Realty
411317 Southgate Sideroad 41
Southgate, Ontario
As you drive up this tree lined driveway, you will instantly be impressed by this custom-built bungalow and property. This home is located on 2.5 acres of picturesque land with landscaped gardens, country views, and a creek flowing through the back of the property. The bungalow was built in 2003 and has been elegantly finished with ash hardwood floors, cathedral ceilings, an abundance of windows, and a well thought out floorplan to suit your families needs. The custom oak kitchen is perfect for entertaining with a large island for extra seating, walk-out to the outdoor patio, and open-concept floor plan to the dining and living areas. The main floor features a mud room with a walk-in closet, convenient access from the 22 x 24 attached garage, and laundry room with 2-piece bathroom. The primary bedroom is large in size with tons of natural light, a walk-in closet, and a 3-piece bathroom across the hall. The finished basement has 9ft ceilings, in-floor heating, and walk-out to the backyard with an above ground pool. The large rec room has a cozy wood fireplace and a separate room built for wood storage with a wood shoot. There is a large 4-piece bathroom, and both bedrooms in the basement have their own walk-in closet. This home is also wired with a generator hookup. Outside you will enjoy summers on the patio overlooking the country views. There is a stone staircase leading you to the pool area and additional patio. Lots of space here for your cars, toys, and tools with the 23 x 25 heated detached garage with an upstairs loft. Your family will be spoiled living here with cost efficient natural gas heating, fiber internet, and quiet country living, all within 5 minutes of Mount Forest. (id:51300)
Coldwell Banker Win Realty Brokerage
245 Scotland Street Unit# 204
Fergus, Ontario
INDOOR PARKING! Welcome to Unit #204 at Pierpoint Place! This second floor gem boasts 906 square feet of open living space, complete with indoor parking for your convenience. Step inside and be greeted by the elegance of engineered luxury vinyl plank flooring that flows seamlessly throughout the entire unit. This one-bedroom with a den offers a truly spacious and inviting retreat. The generously sized master bedroom ensures your utmost comfort. You'll also appreciate the walk-in closet, perfect for all your storage needs. The versatile den can be tailored to your lifestyle, whether you need a home office, a cozy TV room, or a welcoming guest space. The kitchen is a chef's dream, featuring a convenient breakfast bar and stainless-steel appliances. It effortlessly connects to the dining area and the living room, creating an open and inviting space for entertaining. Step out onto your private balcony, where you can enjoy your morning coffee. All kitchen appliances and a washer dryer are included for your convenience. But that's not all – Pierpoint Place offers a wealth of exclusive amenities that elevate your lifestyle. Host grand gatherings in the exquisitely appointed party room, challenge friends to a game of billiards in the entertainment area, or stay fit and healthy in the well-equipped exercise room. On sunny days, head up to the rooftop terrace, complete with comfortable lounge furniture and BBQs, where breathtaking views and outdoor culinary experiences await. It's the perfect place to relax and unwind. Location is everything, and Pierpoint Place doesn't disappoint. You'll be within walking distance to the scenic Grand River and Fergus's historic restaurants, pubs, and shops. Plus, easy commuting to Guelph, Kitchener, and the GTA. (id:51300)
M1 Real Estate Brokerage Ltd
263168 Wilder Lake Road
Varney, Ontario
Escape the chaos of city life and find your sanctuary in this stunning custom-built, all-brick bungalow, covering 2,455 square feet on a pristine 4-acre lot. Experience the freedom and privacy of owning your own land, complete with lush lawns, forests, and walking trails. Enjoy the peace of rural living from one of your three private decks, totaling over 1,000 square feet. Watch your children play in the elevated 12' x 16' playhouse or unwind by the expansive (100' x 80') spring-fed pond, perfect for fish stocking. Car enthusiasts will love the large ring driveway with ample parking and the spacious 4-car (50' x 26') heated garage. Hobbyists will appreciate the concrete pad behind the garage, which includes two 20' storage containers and a shed. Inside, the open-concept, carpet-free home boasts new hardwood flooring throughout the main level and tile in the bathrooms. The large oak hardwood kitchen features built-in lighted china cabinets, under-cabinet lighting, a built-in knife board, and a formal dining area. Appliances include a built-in wall oven, gas cooktop, and Bosch dishwasher. The central vacuum system with a kitchen vacuum sweep adds convenience to this practical home. Stay cozy with two high-efficiency wood-burning fireplaces on the main floor and in the basement. The home offers three bedrooms, including a spacious master bedroom with a luxurious 5-piece ensuite. Built with quality 2 x 6 exterior construction, superior insulation (R20 and R40), and a new copper-colored steel roof installed in 2023, this home ensures year-round comfort. Despite the serene location, enjoy modern amenities with a paved road and fiber optic cable. Attention to detail and quality finishes throughout the property make this a must-see for anyone seeking a life of freedom and tranquility away from the city. *Virtually staged (id:51300)
Chestnut Park Realty Southwestern Ontario Limited
3347 164 Road
West Perth, Ontario
From the moment you open the door you will feel right at home in this meticulous well cared for custom brick one floor home with approximately 1949 square feet on main level. The open style kitchen is great for entertaining offering a large island with lots of seating and a great dining area. Solid wood cabinetry is shown off with a beautiful slate backsplash and beautiful custom counter tops. The living room is an amazing space for family gatherings and has lots of natural lighting. There are three large bedrooms including primary bedroom with ensuite and walk in closet. The main four piece bathroom and laundry room finish off the main level. The lower level has an amazing spacious family room with a propane fireplace along with a 3 piece bath and 2 more bedrooms. There is an attached double car garage plus a walk down to the basement entrance. The newer patio at the rear lets you sit and enjoy the countryside. This home is centrally located and is situated on an almost 1 acre parcel that has had attention paid to every detail and is move in ready. The home offers lots of bonuses including this amazing 32’ x 40’ shop with mezzanine. The magazine style gardens are well kept along with lots of parking area on the triple paved driveway area. (id:51300)
Coldwell Banker Dawnflight Realty (Seaforth) Brokerage

