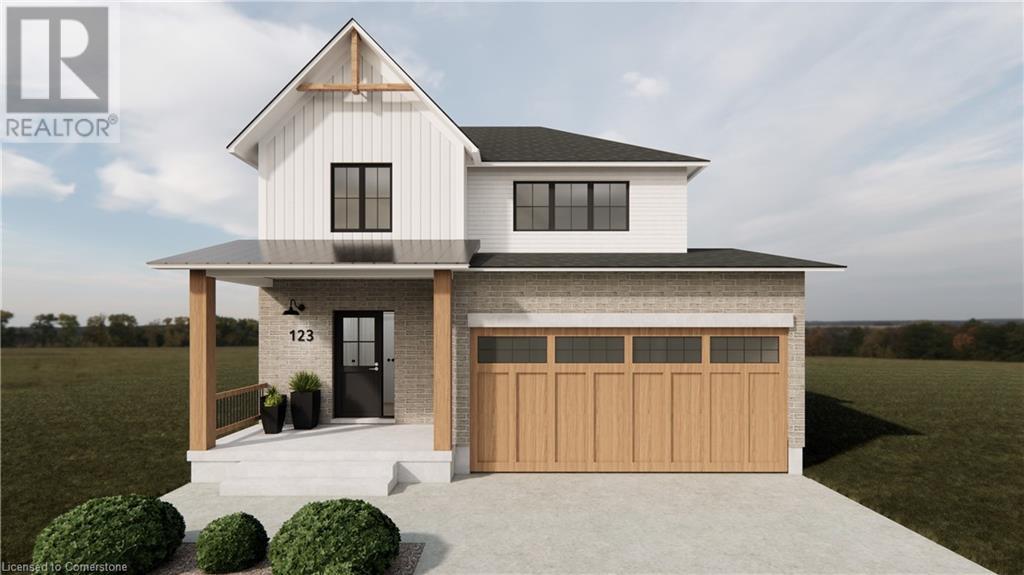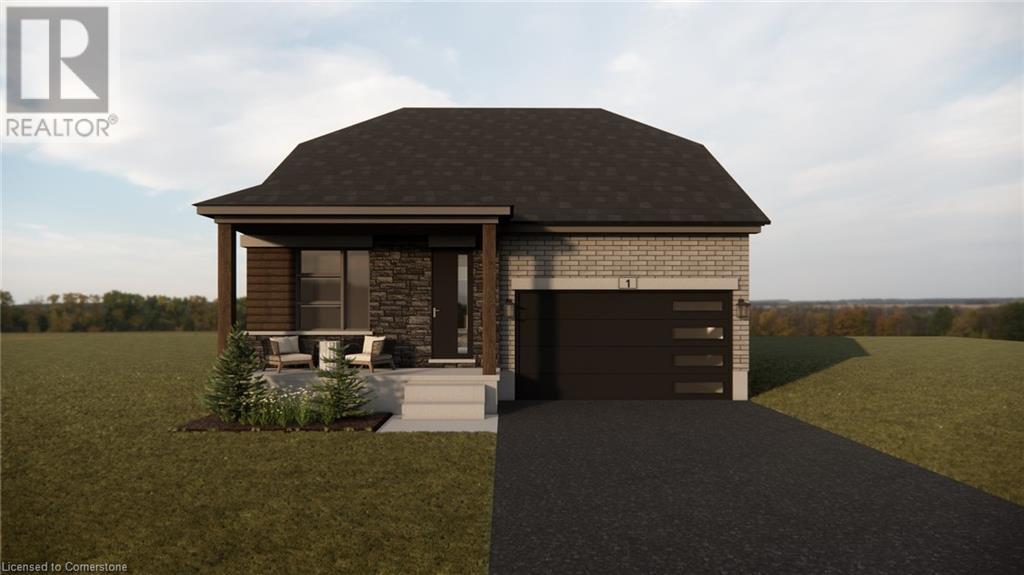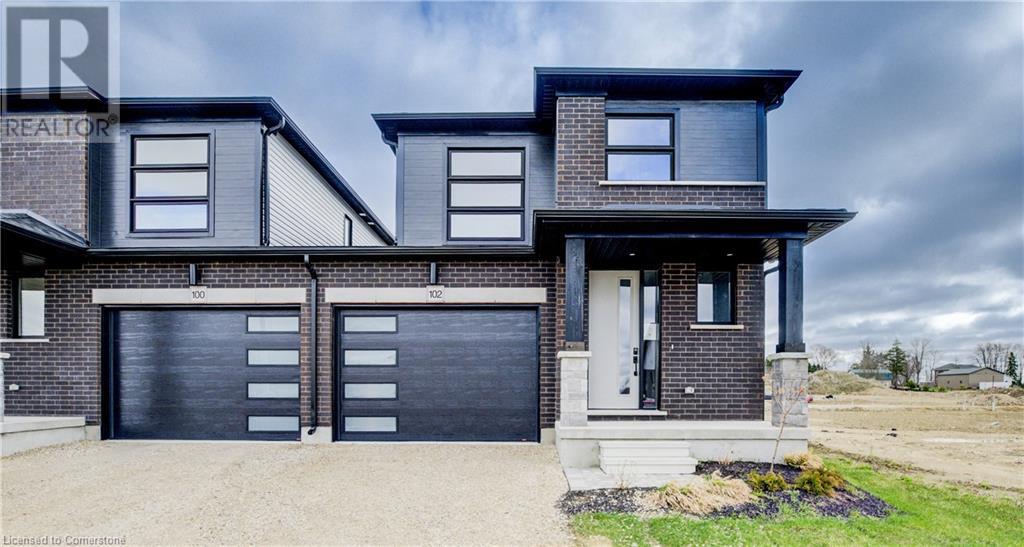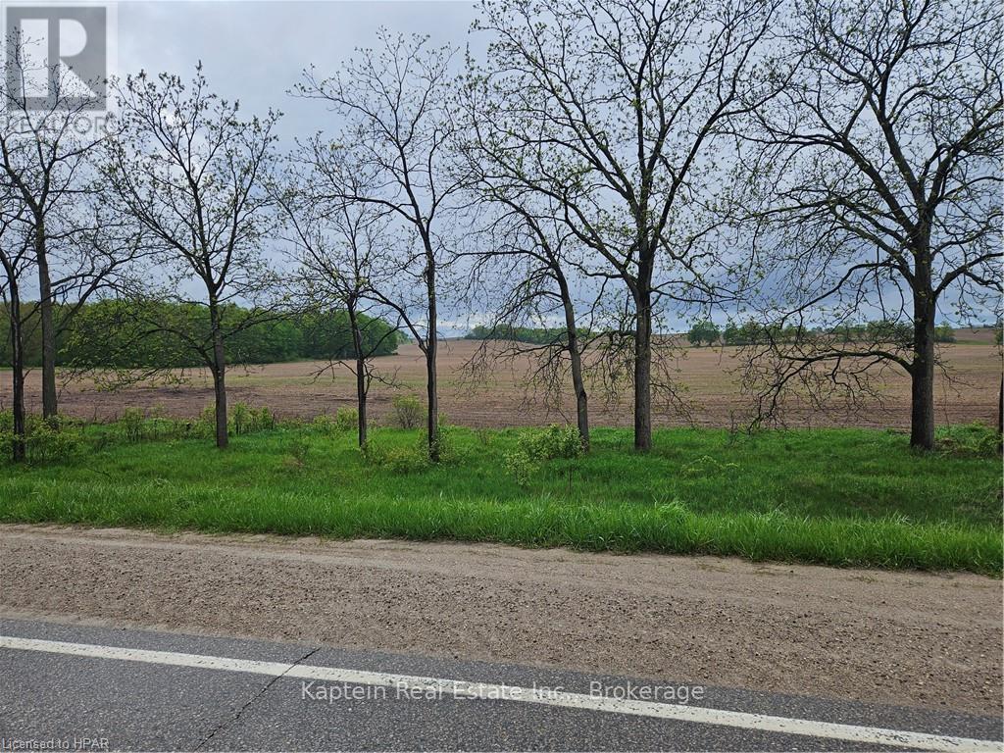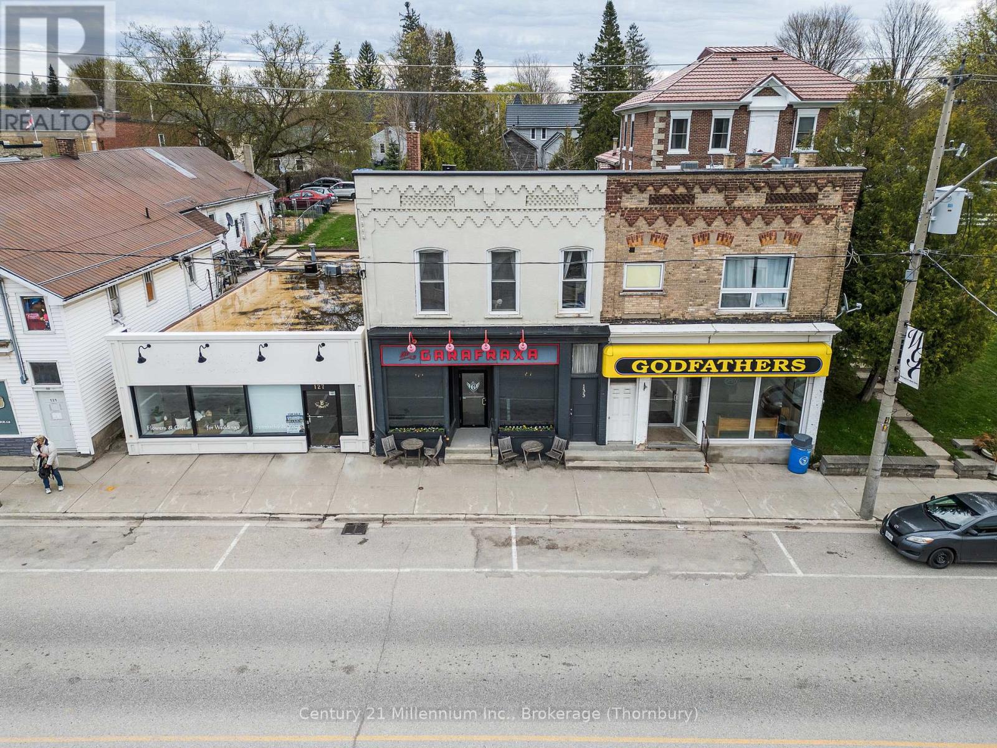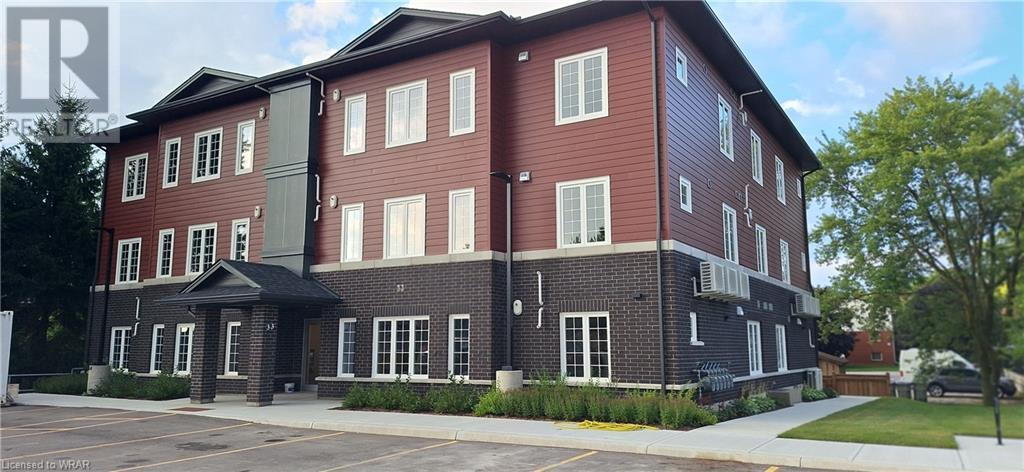Listings
140 Bean Street
Harriston, Ontario
**BUILDER'S BONUS!!! OFFERING $20,000 TOWARDS UPGRADES!!! THE HARRISON model is a modern take on the classic farmhouse design, characterized by a gabled roof, large windows, natural wood features and a welcoming front porch. The family friendly design built by Finoro Homes offers a trendy architectural style that combines the classic charm of rural life with contemporary design elements we all love. Inside, the main floor 9' ceilings and open floor plan allows for a sense of spaciousness and facilitates a smooth flow between rooms. The kitchen is the heart of the home with solid surface countertops, breakfast bar overhang and a nice sized island all connected to the family living space and dining area. Retreat to the second level for rest and enjoy your spacious 3 or 4 bedroom layout with large windows and well appointed bathrooms. The primary suite has a large walk-in closet and private ensuite bath to enjoy and you will also have the convenience of second floor laundry. Extras: central air conditioning, asphalt paved driveway, garage door opener, holiday receptacle, perennial garden and walkway, sodded yards, egress window in basement, breakfast bar overhang, stone countertops in kitchen and baths, upgraded kitchen cabinets and more.....Come enjoy a comfortable and inviting living space that celebrates the beauty of natural materials with open, airy interiors. Pick your own lot, floor plan and colours and build the home of your dreams in lovely Harriston **Ask for a full list of incredible features! Several plans and lots to choose from - Additional builder incentives available for a limited time only!** Photos are artist renderings only - may not be exactly as shown. VISIT US AT THE MODEL HOME LOCATED AT 122 BEAN ST. (id:51300)
Exp Realty
Exp Realty (Team Branch)
117 Bean Street
Harriston, Ontario
**BUILDER'S BONUS!!! OFFERING $20,000 TOWARDS UPGRADES!!! THE WEBB: a charming and contemporary architectural gem that combines the best of both bungalow and loft-style living all on a walkout lot! Offering over 2400sq ft of living space, this high functioning design combines the living, dining and kitchen areas for a fantastic flow. The sloped ceilings create a sense of volume and spaciousness and large windows allow for plenty of natural light throughout the main level. Adjacent to the kitchen, there is a spacious dining area with enough room to accommodate a large dining table, making it perfect for family gatherings and entertaining friends. Main floor features we seek in a traditional bungalow such as main floor beds, baths & laundry are all accounted for in this plan. The bathrooms are all designed with a modern and luxurious touch, featuring quality fixtures, spacious shower with elegant tiling. The primary bedroom includes a large walk-in closet and private ensuite bathroom at the back of the home and overlooking the rear yard. The loft area spaces are versatile and can be used as bedroom, guest room, home office, or hobby space, all with access to a third bathroom on this level. Features: central air conditioning, asphalt paved driveway, garage door opener, holiday receptacle, perennial garden and walkway, sodded yards, egress window in basement, breakfast bar overhang, stone countertops in kitchen and baths, upgraded kitchen cabinets and more..... Pick your own lot, floor plan and colours and build the home of your dreams at Maitland Meadows with Finoro Homes **Ask for a full list of incredible features! Several plans to choose from - LIMITED TIME INCENTIVES FROM THE BUILDER** Photos are artist concept only and may not be exactly as shown. VISIT US AT THE MODEL HOME LOCATED AT 122 BEAN ST. (id:51300)
Exp Realty
Exp Realty (Team Branch)
102 Thackeray Way
Harriston, Ontario
**BUILDER'S BONUS!!! OFFERING $10,000 TOWARDS UPGRADES PLUS A 6-PIECE APPLIANCE PACKAGE!!! LIMITED TIME ONLY** THE WOODGATE A Finoro Homes built 2 storey brand new home with an open concept design is a modern take on family living that offers a comfortable inviting space for the whole family. Unlike your traditional floor plans, this home is only semi-attached at the garage wall for additional noise reduction and privacy. The exterior of the home features clean lines and a mix of materials such as brick, stone, and wood. The facade is complemented by large windows and a welcoming entrance with a covered porch and modern garage door. The ground floor boasts 9' ceilings a generous open-plan living, dining, and kitchen area. The walls are painted in a neutral, modern color palette to create a bright and airy atmosphere. The flooring is hardwood adding warmth and elegance to the space which compliments the stone topped kitchen counters and modern lighting package. The kitchen is a functional with clean lined cabinetry and a large center island with a breakfast bar overhang. A stylish staircase leads to the second floor where you will unwind in your primary bedroom suite complete with large windows, a walk-in closet, and ensuite bathroom featuring fully tiled walk in shower with glass door. Two additional bedrooms, each with ample closet space, share a well-appointed full bathroom with modern fixtures and finishes.**Ask for a full list of incredible features and inclusions! Additional $$$ builder incentives available for a limited time only! Photos and floor plans are artist concepts only and may not be exactly as shown. VISIT US AT THE MODEL HOME LOCATED AT 122 BEAN ST. (id:51300)
Exp Realty
Exp Realty (Team Branch)
117 Bean Street
Minto, Ontario
**BUILDER'S BONUS!!! OFFERING $20,000 TOWARDS UPGRADES!!! THE WEBB: a charming and contemporary architectural gem that combines the best of both bungalow and loft-style living all on a walkout lot! Offering over 2400sq ft of living space, this high functioning design combines the living, dining and kitchen areas for a fantastic flow. The sloped ceilings create a sense of volume and spaciousness and large windows allow for plenty of natural light throughout the main level. Adjacent to the kitchen, there is a spacious dining area with enough room to accommodate a large dining table, making it perfect for family gatherings and entertaining friends. Main floor features we seek in a traditional bungalow such as main floor beds, baths & laundry are all accounted for in this plan. The bathrooms are all designed with a modern and luxurious touch, featuring quality fixtures, spacious shower with elegant tiling. The primary bedroom includes a large walk-in closet and private ensuite bathroom at the back of the home and overlooking the rear yard. The loft area spaces are versatile and can be used as bedroom, guest room, home office, or hobby space, all with access to a third bathroom on this level. Features: central air conditioning, asphalt paved driveway, garage door opener, holiday receptacle, perennial garden and walkway, sodded yards, egress window in basement, breakfast bar overhang, stone countertops in kitchen and baths, upgraded kitchen cabinets and more..... Pick your own lot, floor plan and colours and build the home of your dreams at Maitland Meadows with Finoro Homes **Ask for a full list of incredible features! Several plans to choose from - LIMITED TIME INCENTIVES FROM THE BUILDER** Photos are artist concept only and may not be exactly as shown. MODEL HOME LOCATED AT 122 BEAN ST (id:51300)
Exp Realty
40 Anne Street W
Minto, Ontario
**BUILDER'S BONUS!!! OFFERING $5,000 TOWARDS UPGRADES PLUS A 6-PIECE APPLIANCE PACKAGE AND DECK!!! LIMITED TIME ONLY** THE BIRCHHAVEN this rare 4 bedroom townhome offers 2064sq ft is a modern farmhouse-style two-story is designed for comfort and style for a larger family. The exterior features a blend of clean lines and rustic charm, with a light-colored facade, natural wood posts and welcoming front porch all on an oversized corner lot. Nice sized entry, convenient powder room and a versatile space that could be used as a home office or play room are located at the front. Picture 9' ceilings, large windows throughout the main level, allowing plenty of natural light to illuminate the open-concept living area that seamlessly connects the living room, dining space, and a well-appointed kitchen. The kitchen offers an island with quartz top breakfast bar overhang for casual dining and additional seating. Heading upstairs, you'll find the generous sized primary bedroom with an 3pc private ensuite bathroom and large walk in closet. The other 3 bedrooms share a well-designed family bathroom and second level laundry down the hall. The attached garage is connected at the front hall for additional parking and seasonal storage. The basement is unspoiled but roughed in for a future 2pc bathroom and awaits your creative touches. The overall aesthetic combines the warmth of farmhouse elements with the clean lines and contemporary finishes of a of a modern Finoro Home. **Ask for a full list of incredible features and inclusions! Additional $$$ builder incentives available for a limited time only! Photos and floor plans are artist concepts only and may not be exactly as shown. MODEL HOME LOCATED AT 122 BEAN ST (id:51300)
Exp Realty
36 Anne Street W
Minto, Ontario
**BUILDER'S BONUS!!! OFFERING $5,000 TOWARDS UPGRADES PLUS A 6-PIECE APPLIANCE PACKAGE AND DECK!!! LIMITED TIME ONLY** THE BIRCHHAVEN Imagine a modern farmhouse-style two-story townhome with 3 bedrooms, each designed for comfort and style. The exterior features a blend of clean lines and rustic charm, with a light-colored facade and welcoming front porch. This 1799 sq ft interior unit starts with 9' ceilings, nice sized entry, convenient powder room and a versatile space that could be used as a home office or play room. Picture large windows throughout the main level, allowing plenty of natural light to illuminate the open-concept living area that seamlessly connects the living room, dining space, and a well-appointed kitchen. The kitchen offers an island with quartz top breakfast bar overhang for casual dining and additional seating. Heading upstairs, you'll find the generous sized primary bedroom with an 3pc private ensuite bathroom and large walk in closet. The other two bedrooms share a well-designed family bathroom and second level laundry down the hall. The attached garage is connected at the front hall for additional parking and seasonal storage. The basement is unspoiled but roughed in for a future 2pc bathroom and awaits your creative touches. The overall aesthetic combines the warmth of farmhouse elements with the clean lines and contemporary finishes of a of a modern Finoro Home. Ask for a full list of incredible features and inclusions! Photos and floor plans are artist concepts only and may not be exactly as shown.MODEL HOME LOCATED AT 122 BEAN ST (id:51300)
Exp Realty
38 Anne Street W
Minto, Ontario
**BUILDER'S BONUS!!! OFFERING $5,000 TOWARDS UPGRADES PLUS A 6-PIECE APPLIANCE PACKAGE AND DECK!!! LIMITED TIME ONLY** THE HOMESTEAD a lovely 1667sq ft interior townhome designed for efficiency and functionality at an affordable entry level price point. A thoughtfully laid out open-concept living area that combines the living room, dining space, and kitchen all with 9' ceilings. The kitchen is well designed with additional storage and counter space at the island with oversized stone counter tops. A modest dining area overlook the rear yard and open right into the main living room for a bright airy space. Ascending to the second floor, you'll find the comfortable primary bedroom with walk in closet and private ensuite featuring a fully tiled shower with glass door. The two additional bedrooms are designed with simplicity and functionality in mind for kids or work from home spaces. A convenient second level laundry room is a modern day convenience you will appreciate in your day to day life. The basement remains a blank slate for your future design but does come complete with a 2pc bathroom rough in. This Finoro Homes floor plan encompasses coziness and practicality, making the most out of every square foot without compromising on comfort or style. The exterior finishing touches include a paved driveway, landscaping package and beautiful farmhouse features such as the wide natural wood posts. Ask for a full list of incredible features and inclusions! Photos and floor plans are artist concepts only and may not be exactly as shown. MODEL HOME LOCATED AT 122 BEAN ST (id:51300)
Exp Realty
Lot 4 Parr Line Line
Central Huron, Ontario
1.488 Acre Double lot with the possibility of separating the lots at a later date. this on the outskirts of a small quiet town. Beautiful spot for your dream home 8 minutes to Clinton 15 Minutes to Goderich.\r\nOn a paved Road Level lot 360x180 Property has Natural Gas and Hydro at the lot line school bus stops just up the street. Come and have a look at this wonderful opportunity to build your first or last home. (id:51300)
Kaptein Real Estate Inc.
131-133 Garafraxa Street S
West Grey, Ontario
Welcome to 131-133 Garafraxa Street South, an exciting investment opportunity in downtown Durham, in the heart of Grey County. Most recently operated as a cafe, this impressive property, with its high ceilings, updated mechanicals and ideal central location with plenty of vehicle and pedestrian traffic, offers a host of other opportunities for either an investor/landlord, or an owner/operator. Zoned C1 - General Commercial, the property is eligible for a variety of permitted uses (see documents tab for details), from business/professional office space or a medical clinic, to a bakery, or a specialty food or other retail store. For several years prior to the pandemic, the property had been home to The Garafraxa Cafe, a coffee bar/pub providing a comfortable and popular gathering place for local residents and tourists alike. The Cafe served a variety of 'lite bites', and an assortment of specialty coffees and locally crafted beers, ciders and wines. It also included a full stage, complete with a professional lighting and sound system, which regularly played host to theatrical and musical performances. For an interested buyer, this could be a turnkey opportunity to re-open the Cafe, as all of the operating assets (see list in documents file) remain on the premises and, while excluded from the listing price, are negotiable. Complementing the street level, the second floor features a spacious 3 bedroom, 1-1/2 bath apartment, flooded with natural light from 3 sides, as the property to the north is only 1 storey. The apartment has a separate entrance from the street, and a private, fenced back yard. Currently owner-occupied, it will be vacant on closing, so you can live-in, or enjoy a secondary source of rental income at market rates. This property must be seen to be fully appreciated. (id:51300)
Century 21 Millennium Inc.
7 Spruce Crescent
North Middlesex, Ontario
This beautiful Lakeland Model from Saratoga Homes, is a 3 bedroom, 1754 sq ft one floor home. The front porch is perfect for sitting out on, enjoying the days or evenings. The open concept offers incredible space. The spacious dining room is just off the open kitchen, and perfect for entertaining. The kitchen has an elegant centre island and a dinette area. Open to the great room, this is a wonderful area to have family and friends. The master bedroom sits on one side of the house, and offers a lovely ensuite and a walk-in closet. The other two bedrooms are located on the other side of the house, for true privacy. Don’t miss you opportunity to build with Saratoga Homes. Call for additional information. Other models & lots available. (id:51300)
Sutton Group - Select Realty
29 Paxton Street
Huron-Kinloss, Ontario
STOP!! Do not scroll past this one until you have read the entire description! This is not ONE, but TWO parcels! Yes Two parcels combining for an almost acre of land! Parcel 1 - 29 Paxton Street Imagine owning a home at the end of the street with no traffic, lots of land and a cute little bungalow that is easy to maintain. 2 bedrooms, 1 bath and a large living room addition adorn this home. It might be a mobile, but when they put it on its own concrete foundation years ago, it became a mighty home! Some updated wiring, plumbing and more. NOW for parcel TWO! The TOY ROOM! - this .42 acre parcel fronting on Bruce Road 1 holds a 40/48' shop that has been plumbed for infloor heat, two large bay doors, a small office and some upper storage areas. Great for a business that fits the R1 zoning. So, to summarize - .40 acres with a bungalow home with updates and .42 acres with a massive steel clad shop. It's truly what you have been looking for! Take a look at the full length video, mapping and other features by clicking the multimedia link. Listing is part of the transparency process and seller has opted for full transparency. Please contact your realtor for details. (id:51300)
RE/MAX Four Seasons Realty Limited
33 Murray Court Unit# 3
Milverton, Ontario
Welcome to Milverton Meadows Condos! This newly built 2-bedroom 2 bathroom unit is conveniently located in the friendly town of Milverton, 20 minutes between Stratford and Listowel and 35 minutes from Waterloo. This spacious unit includes in-suite stackable washer and dryer, fridge, stove and microwave! Great opportunity for the first-time buyers or those wishing to downsize. One parking spot included and exclusive storage units available for purchase. Call your realtor today and book your showing! (id:51300)
RE/MAX Solid Gold Realty (Ii) Ltd.

