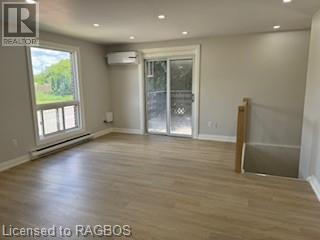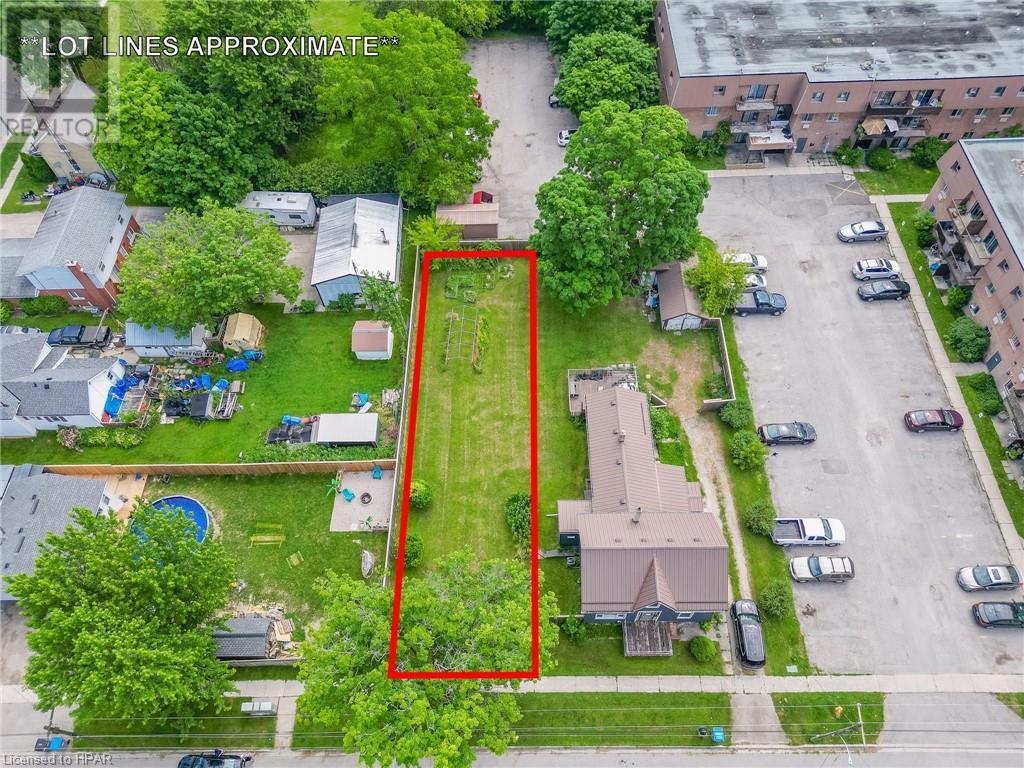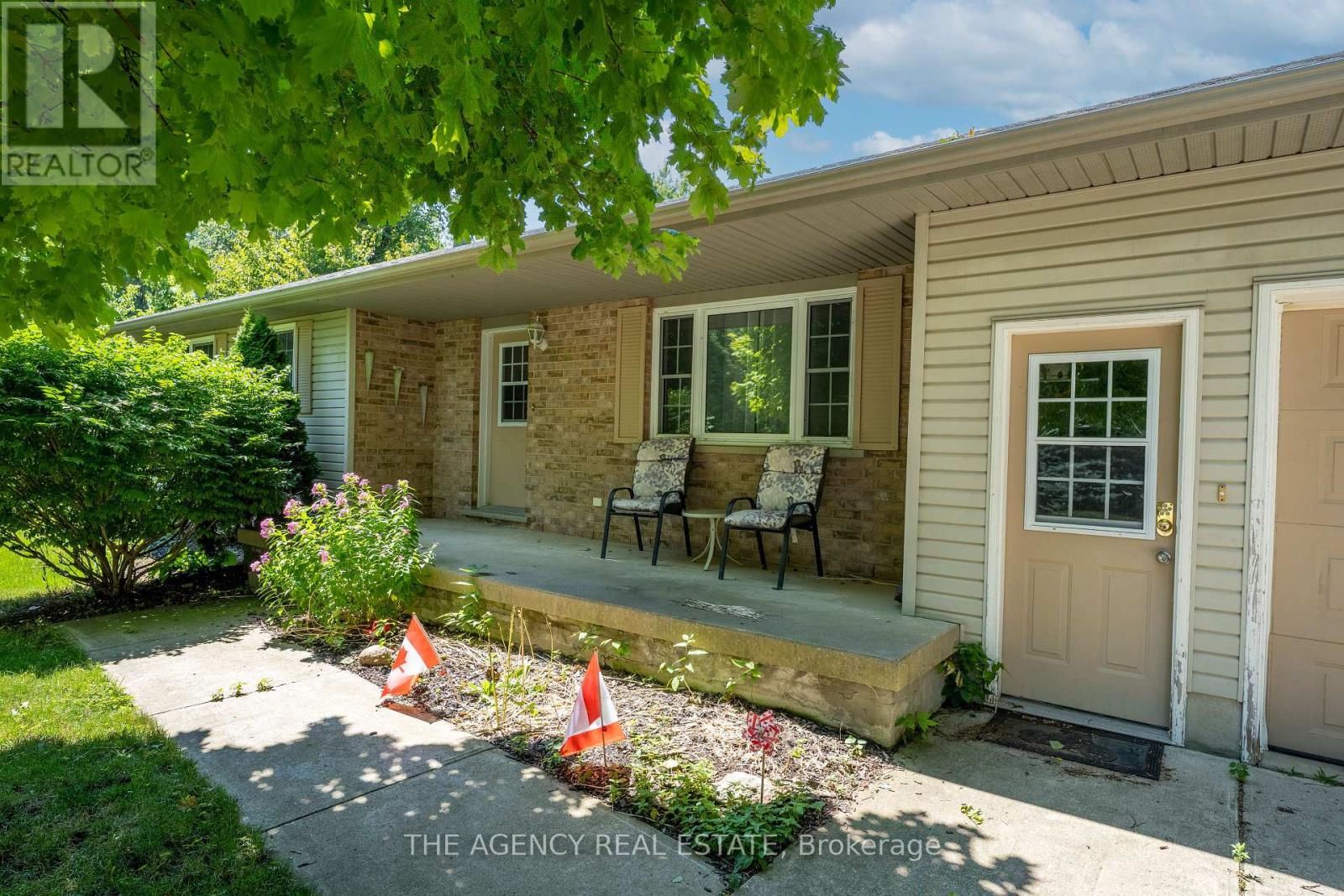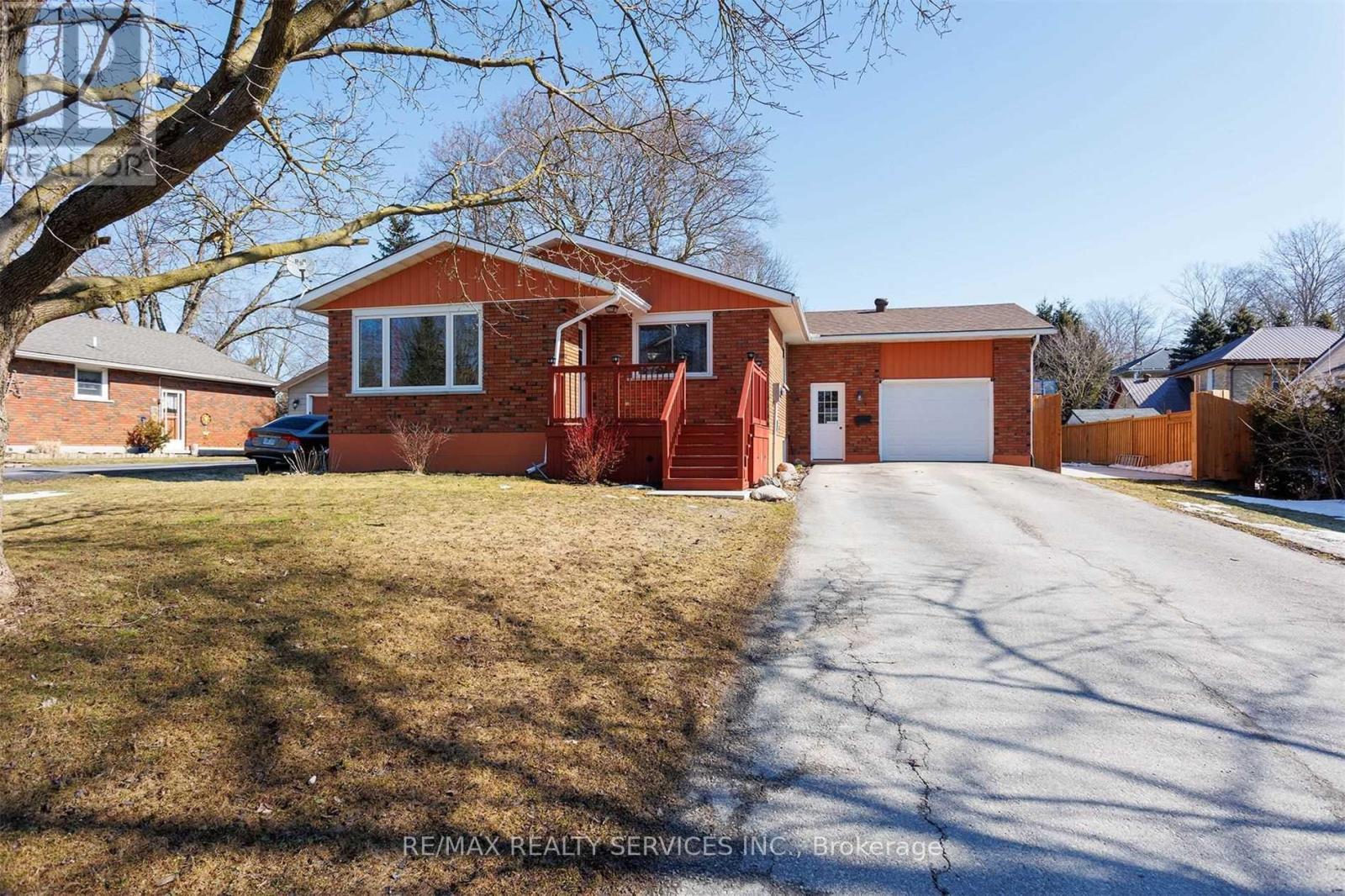Listings
444 Chepstow Road
Chepstow, Ontario
2 bedroom, 1 bathroom bungalow located in the Village of Chepstow. This fixer-upper has a good floor plan, average sized rooms, a small finished attic space, a crawlspace, and is on a 73'x66' lot. Enter the home via rear deck, leading to a mudroom and laundry room, which opens to the kitchen with woodstove. Power of Sale; Selling AS-IS, WHERE-IS. (id:51300)
Wilfred Mcintee & Co Ltd Brokerage (Dur)
215 Mcnab Street Unit# 12
Walkerton, Ontario
Arrive home after a hard days work and enjoy your comfy, spacious executive townhome, nestled in the heart of Walkerton. This newly renovated three bedroom unit has a gleaming new kitchen, 2 bathrooms, flooring and an appliance package. All you need is to move in and arrange furniture. The lower level offers an over-size single garage, a separate sizeable laundry/storage room to keep things organized! Upstairs, entertain or relax in the generous living room and dine in the eat-in kitchen with family and friends. At day's end, retreat to one of 3 large, restful bedrooms situated on the third floor. With two entrances and a back patio overlooking a tree-lined courtyard, you can also unwind outside. Experience the full spectrum of energy-efficient upgrades in this remarkable property, boasting state-of-the-art heat pumps, brand-new windows, and superior insulation enhancements Say goodbye to soaring utility bills as these enhancements ensure optimal energy conservation, keeping costs exceptionally low. Ample parking and affordable rents, allows you to live the good life in this renovated gem. Best of all, everything you need is just a short stroll away-school, downtown, the river trail and so much more. And don't forget, Bruce Power is a short drive from Walkerton! Need something larger? Another 3 bedroom unit will become available shortly, once completed, at a higher lease fee. Note: Pet-friendly with conditions. (id:51300)
Exp Realty
296 Carling Street
Exeter, Ontario
Welcome to an exceptional opportunity to build your dream home in the heart of Exeter. This vacant building lot, soon to be severed is conveniently situated close to downtown, schools, and within a rapidly growing community. It offers the perfect canvas for your new residence. All essential services required for hook up (water, sewer, electricity) will be fully installed before the closing date, ensuring a hassle-free start to your construction project. Exeter is known for its welcoming community atmosphere and steady growth, making it a desirable place to live and invest in property. This property presents an excellent opportunity to build a custom home tailored to your preferences in a family oriented town. Contact your agent today to schedule a viewing and take the first step towards making this lot your own. (id:51300)
Coldwell Banker Dawnflight Realty (Exeter) Brokerage
10175 Merrywood Drive E
Lambton Shores (Grand Bend), Ontario
Stunning Custom Built New House in the Heart of Grand Bend. 6 BEDROOMS, 4 BATHROOMS, GYM, 2 BARS, 3 FIREPLACES, 3 CAR GARAGE With No Side Walk on the Driveway. Amazing house close to 5 min on Bike and 15 min walk to Beach. Property has 3 good size Bedroom and 2 bath on Main level with Coffered Sealing in the Great Room and Kitchen, which bring an outstanding exclusive look to the house. Master Bedroom has an amazing fireplace and walk-in closest with organizers. All the Luxury in the house to spoil yourself with amazing inground Pool with waterfall and pool house with pool Bar, Great Room, Bedroom & Full Washroom. Basement is fully finished with Great Room with Serving Island, 2 Bedroom,1 Bathroom, Gym and Theatre Room to enjoy with family. Patio is equipped with fireplace to give your warm and cozy evening. Basement has separate entrance from the garage and legal finished and approved from the city. Main floor 10 feet, Entrance 14 feet, Main tray celling is 12 feet and Basement is 9 feet. Pool deep end is 8 feet, Pool shallow is 40 inches. Fully Waterproof house with 2"" foam over the concrete foundation prior to framing and insulation. House total area 4000 sq ft & including Gym, Theatre , 840 sq ft insulated 3 CAR garage. 700 sq ft Pool house! **** EXTRAS **** Fully Waterproof House, Smart-home to control Camera System, Garage doors, Pool Sound system, Pool activity like waterfall & fountain system, & Thermostats for Temperature Control. Gym, Pool, Theatre Room, Remote Blinds and much more. (id:51300)
Save Max Real Estate Inc.
330 Mill Bridge Road
Feversham, Ontario
This home offers plenty of space for everyone and a large yard perfect for play. Situated on just over half an acre in the quaint village of Feversham, this lovingly maintained 3-bedroom side split home awaits its next family. Cared for by its original owners, the house features a semi-open concept main floor that is both spacious and inviting. The large kitchen and dining area flow seamlessly to a back deck overlooking a generous backyard, perfect for family gatherings and outdoor activities. The front living room, with its large window, is bright and airy, offering a wonderful space to entertain or relax. The upper level includes three bedrooms and a 3-piece bathroom, which can be easily converted back into a 4-piece bath if desired. The lower level, accessible directly from the attached 1.5 car garage, boasts a wonderful family room that opens onto a private rear patio. This space, with its propane fireplace, is sure to be the hub of the home, perfect for kids and teenagers to enjoy. An additional 2-piece bath is conveniently located on this level. The unfinished basement, also accessible from the garage, offers a large room that could be transformed into a rec room, a laundry room, and an extra space that could be converted into a fourth bedroom. The exterior of the property has been meticulously maintained, enhancing its curb appeal. Located in the core of Feversham, this home is within walking distance to a park with a playground and river for fishing, local churches, the Feversham Gorge with its scenic hiking trails, and the nearby arena and community center. Come and experience the charm and comfort of this beautiful family home in Feversham. (id:51300)
RE/MAX Summit Group Realty Brokerage
2 Currie Drive
Puslinch (Morriston), Ontario
Welcome to an extraordinary and truly one-of-a-kind property that seamlessly combines luxurious living with the natural beauty of its surroundings. Estate home Nestled On A 1.5 Acres Lot this magnificent estate offers over 5,000sqft of meticulously finished living space, Upon entry, prepare to be dazzled by the stunning foyer, gourmet kitchen with top-of-the-line appliances, custom cabinetry, and a central island creating a culinary oasis. Adjacent to the kitchen, is a formal dining room that provides a sophisticated setting for memorable meals and celebrations as well as a fabulous family room with a natural stone wall and a fireplace. Detached newly renovated from top to bottom 4 Bedrooms + 2 Finished Basements. Very Close To Hwy 401. Hardwood Floor And New Tiles. Granite Countertops, Brand New Appliances, 3 Car Garage. Separate Entrance To Basement. Separate Living, Family And Dining Rooms. A Must See!!! **** EXTRAS **** The basement is a hidden gem, offering 2 separate areas, 3 bdrms, a well-equipped kitchen/bar. It's an ideal space for extended family or guests. (id:51300)
Royal LePage Flower City Realty
118 Patrick Street
North Perth, Ontario
Welcome to your dream home! This beautiful bungalow offers the perfect blend of comfort, style, and functionality. Located in a serene neighborhood, this property is designed to impress with its thoughtful features and meticulous craftsmanship. Key Features: Tiled Showers: Enjoy the elegance and convenience of tiled showers, adding a touch of luxury to your daily routine. 3 Bedrooms: Ample space for the whole family or guests, each room designed with comfort in mind. Open Concept Main Level: The spacious main level seamlessly integrates living, dining, and kitchen areas, ideal for both relaxation and entertaining. Updated Kitchen: Modern and sleek, the kitchen boasts updated appliances, ample storage, and beautiful countertops, perfect for culinary enthusiasts. In-floor Heating and Attic-Mounted A/C: Experience year-round comfort with in-floor heating and attic-mounted air conditioning, ensuring perfect temperatures in every season. Double Car Garage: Conveniently park your vehicles and store belongings in the spacious double car garage, offering both security and storage space. Full Season Sunroom: Retreat to the full-season sunroom and enjoy panoramic views of the private yard, offering a peaceful oasis for relaxation and entertaining. Private Yard with Pool: Lounge and entertain in style with a private yard featuring a refreshing pool, perfect for enjoying sunny days and creating lasting memories with family and friends. This meticulously maintained property is a rare find, combining modern amenities with timeless charm. Don’t miss the opportunity to make this exquisite bungalow your new home. Schedule your showing today and envision yourself living in luxury and comfort! (id:51300)
RE/MAX Midwestern Realty Inc. Brokerage
8451 Adams Court
Lambton Shores (Walden), Ontario
Welcome to the charming community of Defore Estates. Located close to the Pinery, the beautiful beaches of Port Franks, golfing, and restaurants. This private 2 bedroom/2 bathroom PLUS DEN home is located on a quiet cul-de-sac, backing onto a field. The attached 22 x 26' double car garage can house your car and boat. The property comes with boat/dock access. The maple wood floors run throughout most of the home and there are built in cabinets surrounding the gas fireplace. The inside accessed dry cement crawl space is perfect for storing items. (The current owner had Geo-Teck install a Napoleon gas furnace and A/C in june 2019) There is an insulated 20 x 12' workshop with double-hung windows and cement floor plus another shed for storage. The pie-shaped lot has over 250' along rear yard. Additional 10 foot x 20 foot shop in the backyard. (id:51300)
The Agency Real Estate
56 Dundalk Street
Southgate (Dundalk), Ontario
Application For Rezoning To Duplexed, Semi-Detached ( 4 Units) Has Been applied For. Old House Has Been Demolished. Plans Available To Buyer. Water, Sewer And Natural Gas Were In Old House. Taxes Are Based On Demolished House. (id:51300)
Royal LePage Rcr Realty
210 Weber Street
Wellington North (Mount Forest), Ontario
All Brick 3 +2 Bedroom Bungalow With Attached Garage On A Quiet Street. The Open Concept Main Floor Living Space Has Tons Of Light, Neutral Paint Colours, Gleaming Wood Floors & A Large Open Eat-In Kitchen Leading To 3 Generous Bedrooms And A Large 3Pc Bathroom With Laundry & Tons Of Storage. The Finished Basement Has A Separate Entrance, Cozy Living Space, It's Own Kitchen, 2 Generous Bedrooms, A 3Pc Bathroom And It's Own Laundry. Perfect As An In-Law Suite Or Rent It Out For Additional Income. Parking For 6 Cars In The Driveway Plus 1.5 In The Garage. Lots Of Storage In The Garage Including A Loft Area. Beside The Garage Is A Concrete Pad With Double Gate Access To The Backyard, Perfect For Storing Your Boat Or Trailer. Great Location In A Quiet Neighbourhood. Close To Restaurants and All Amenities In Mount Forest. Easy Commute To Orangeville, Kitchener, Waterloo & Guelph Owen Sound & Beaches **** EXTRAS **** Existing: Fridge X 2, Stove X 2, Over The Range Microwave, Dishwasher, 2 X Washer, 2 X Dryer, 2 X Chest Freezer, Furnace Ac. All Window Coverings, All Elf's. (id:51300)
RE/MAX Realty Services Inc.
15 Brackenbury Street
Grey Highlands (Markdale), Ontario
Well-maintained & bright open concept, 3 level side split is ready to move into! Kitchen is spacious with newer cabinets, dining room with walkout to deck and private back yard, living room is bright with big window for pretty garden views. There are 3 bedrooms and a 4 pc bath on the 2nd level. Lower level family room has a natural gas fireplace to enjoy. Lower level also has laundry, lots of storage space and a 2 pc bath. Attached garage has handy entry to kitchen and a man door going out to the back yard and patio. This is an easy to maintain home in a nice neighborhood within walking distance to school, golf course, shopping, dining, recreational facilities and small town amenities. Home to a new hospital and new subdivisions underway. Close to other recreational attractions like the Beaver Valley Ski Club, Lake Eugenia, the Bruce Trail, ATV/snowmobile trails and little lakes and rivers for fishing and canoeing. Come check out this neat and tidy home in the growing village of Markdale. (id:51300)
Royal LePage Rcr Realty
5497 Sixth Line
Erin, Ontario
Beautiful countryside home with stunning landscaping and curb appeal awaits, offering everything you could desire. Enjoy the covered front porch overlooking a perennial garden and expansive circular driveway. The open-concept main living space features large bay windows, pot lights, and a crisp white kitchen with stainless steel appliances, a large island with power, and a farmhouse sink overlooking the pool. The dining area opens to a sunroom with a brick wall and access to the backyard patio. Attention to detail includes engineered hardwood throughout and pocket doors. The upper level includes a primary bedroom with a 3-piece ensuite, two additional bedrooms with ceiling fans, and a 5-piece main bathroom. The lower level offers potential for an in-law suite with a bedroom, family room with walkout, and bathroom. The unfinished basement provides ample storage and access to the 2-car garage.The outdoor space includes a fully fenced inground pool, hot tub, large patio, horseshoe pit, fire pit, landscaped gardens, pear and apple trees. A barn-like workshop offers storage and a man-cave. Located in rural Erin, this property is a peaceful escape from city life, close to Erin and Hillsburgh **** EXTRAS **** Roof(23), Kitchen(21), Furnace(23), A/C(19), Elec HWT(22), All bathrooms(20-23),Flooring, paint, trim & doors(20-23), Fireplace & surround(22). Pool: Liner(23), Salt System(22), Pump(19), Heater(20), Hot tub mainboard(23) & motors(20) (id:51300)
Real Broker Ontario Ltd.












