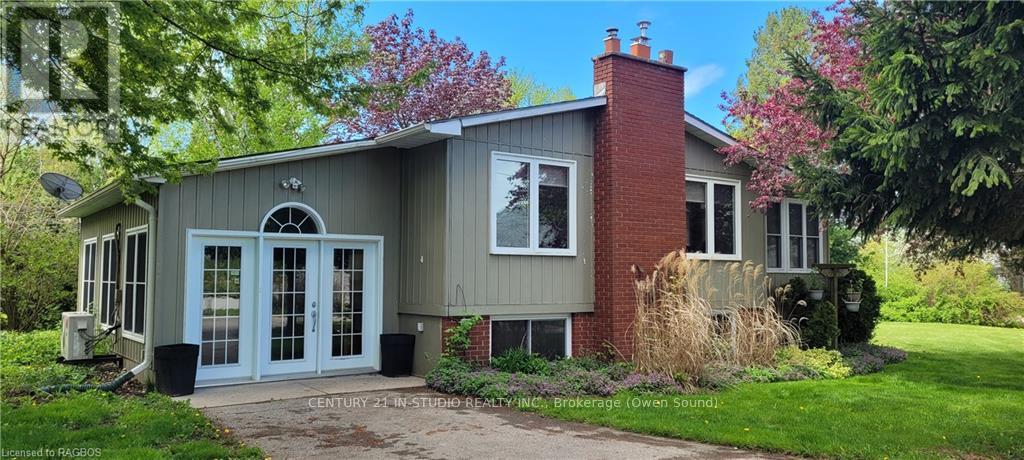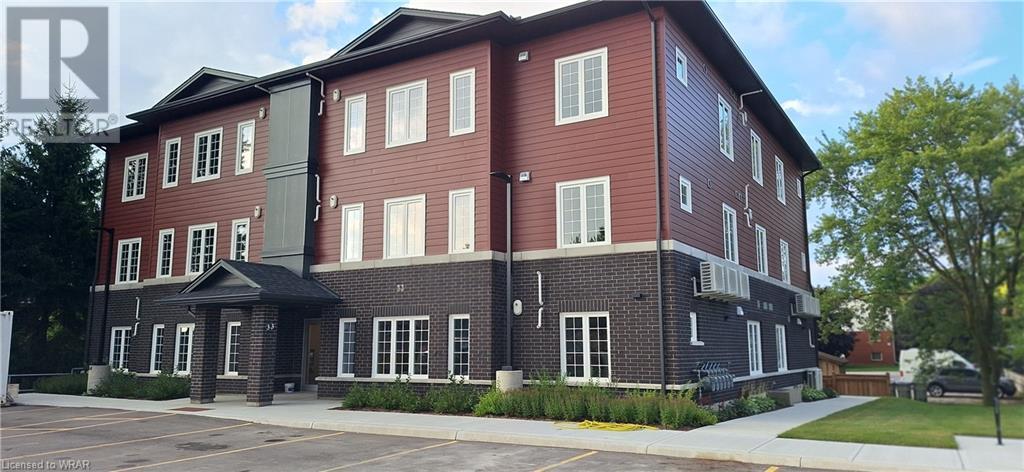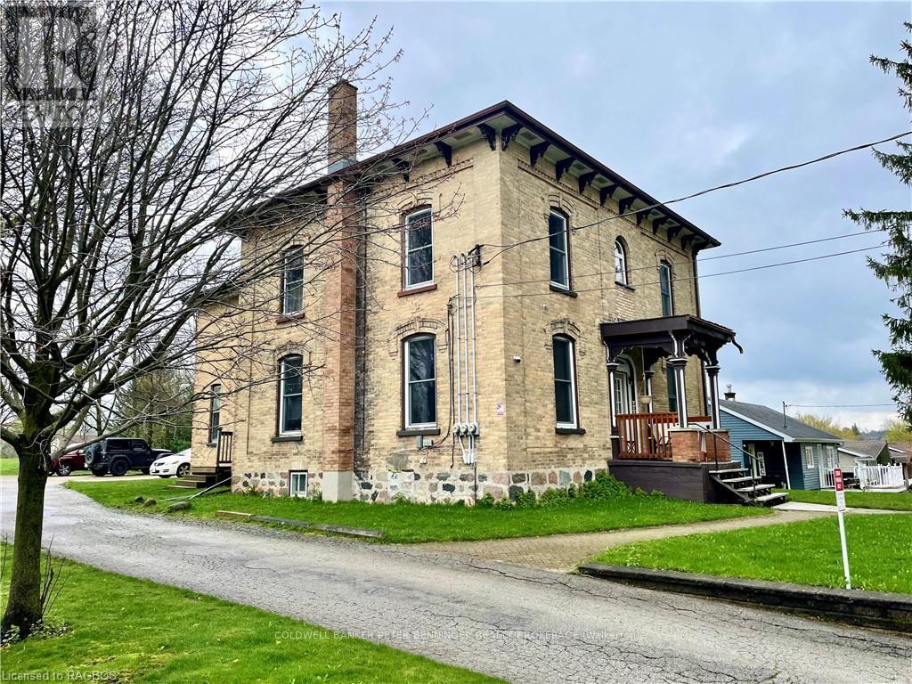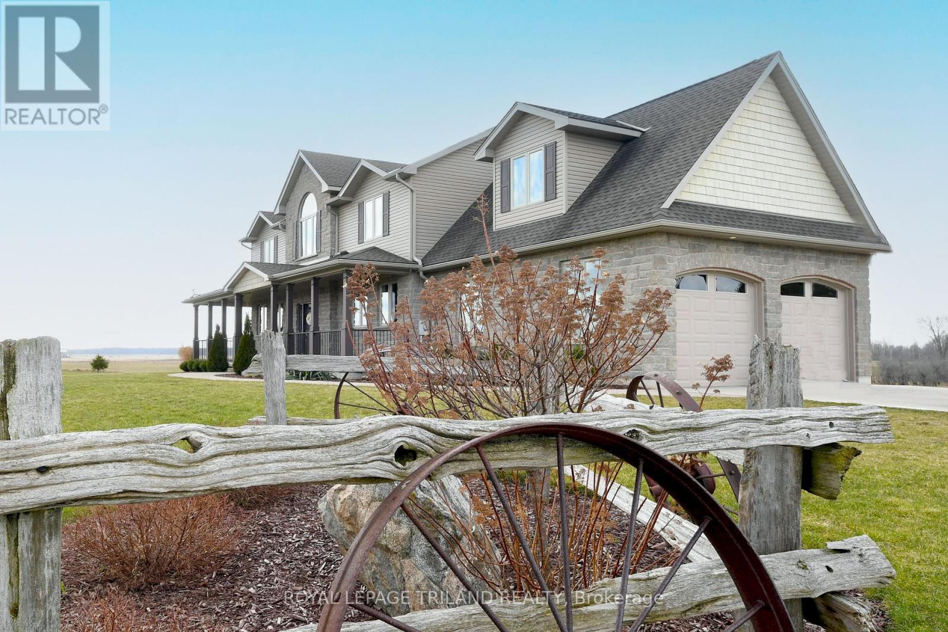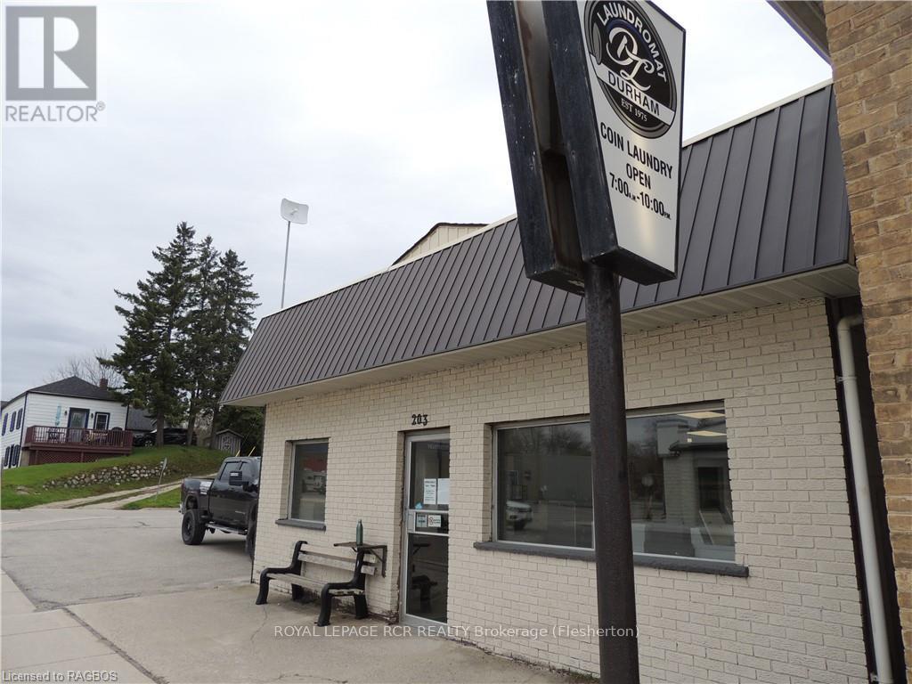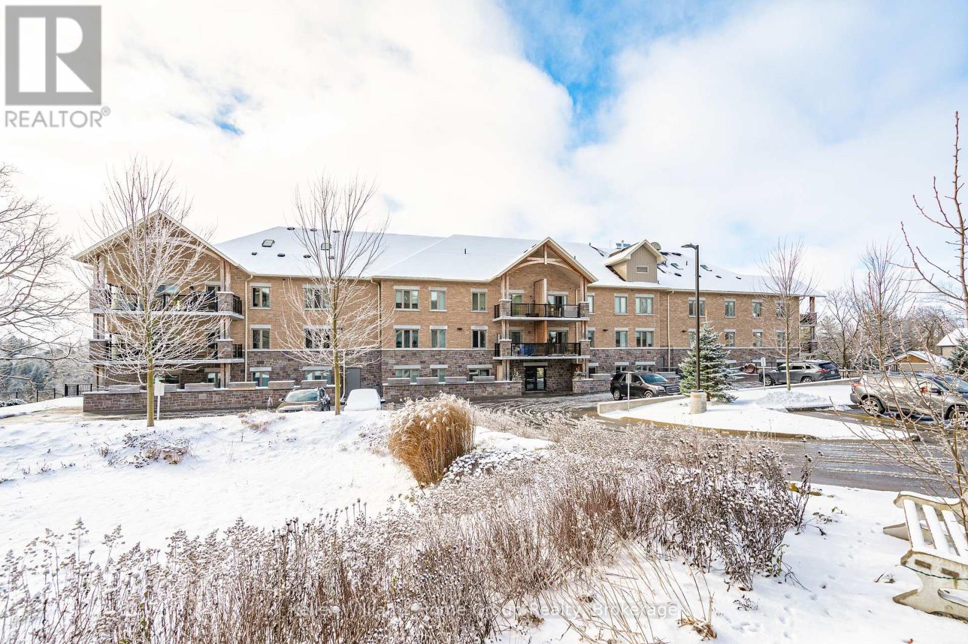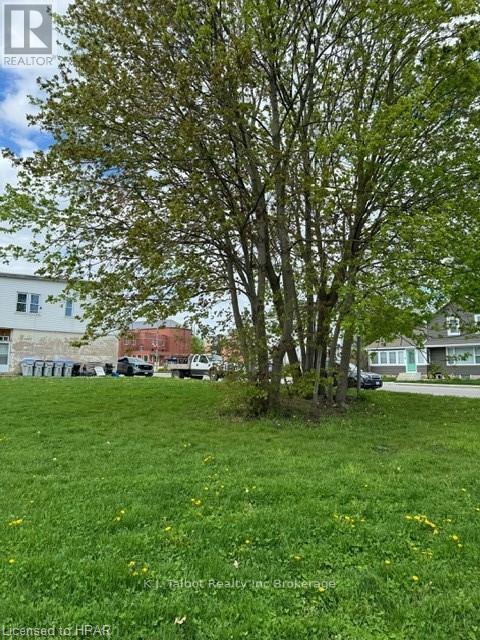Listings
72234 Lakeshore Drive
Bluewater, Ontario
Welcome to this charming lakeside retreat nestled in a serene subdivision, that is just a leisurely 3-minute stroll from the sparkling shores of the beach. Boasting a raised bungalow design, this property offers the perfect blend of comfort, convenience, and coastal living. This thoughtfully designed raised bungalow features a generous layout spread across two levels. The main floor welcomes you with a spacious entrance and a bright sunroom with in-floor heating, ideal for enjoying the changing seasons in comfort. You'll find one bedroom on the main floor and a living room that offers an inviting atmosphere with it’s large windows and gas fireplace. Adjacent to the living room, a second sunroom beckons with ceramic in-floor heating and convenient access to the back patio. Seamlessly blending indoor and outdoor living. Also on the main floor are the primary bathroom and galley style kitchen. The lower level boasts a generous sized bedroom, perfect for creating a cozy family room retreat complete with a charming fireplace. A third bedroom, 3 piece bathroom and laundry room complete the lower level. As a bonus, enjoy year-round comfort with two mounted heat pumps also providing efficient air conditioning.\r\nStep into the backyard and discover your own private oasis, complete with a gazebo enclosure and hot tub, a large shed with a workshop area for DIY enthusiasts, and a patio area ideal for soaking up the sunshine or stargazing under the night sky. With convenient stairs leading to the sandy beach, every day feels like a vacation getaway. Don't miss this opportunity to make lakeside living your reality! (id:51300)
Century 21 In-Studio Realty Inc.
654 St David Street N
Centre Wellington, Ontario
Fantastic one of a kind duplex home (over 2500 square feet), features an upper level 3 bedroom, 2bath unit and lower level 2 bedroom unit, one bath unit. Well maintained and exceptional finishesthroughout.Completely separate mechanicals and separately metered. Attached two car garage, one for eachtenant.Centrally located close to all amenities, including shops, schools, parks, and recreation. **** EXTRAS **** Separate Hydro Meters, Separate Heating Controls, Two car attached garage, Laundry on Main and UpperLevels. (id:51300)
Royal LePage Signature Realty
33 Murray Court Unit# 2
Milverton, Ontario
Two Bedroom unit with in-suite laundry, fridge, stove, washer, dryer and microwave all included. All this located in a quiet town with all the amenities, only a 20 minute commute to Stratford and 35 minutes to Waterloo. Great opportunity for first time buyers or those wising to downsize. Parking spot included and exclusive storage units available for purchase! Call your realtor today and book your showing! (id:51300)
RE/MAX Solid Gold Realty (Ii) Ltd.
11135 Petty Street
North Middlesex, Ontario
Have you always wanted to find that rare rural property that literally looks like it belongs in a movie? Hooked up to sewers - (no septic worries), Municipal Water - (no worries about water testing) Natural Gas - (no worrying about filling up the oil/propane tank) this property is literally a rural property with all the urban utility conveniences, and at 2.67acres situated beside a creek, getting rather hard to find. This 4 level side split built in 1969 has been extremely loved over the years by the current owners. Some of the updates/features include, New Furnace/AC 2021 - (warranty expires 08/24/31), Roof only 5-6 yrs old, attached 21x21 garage, most windows replaced, all appliances included, New Bay Window 2019, New Rugs and Paint in bedrooms & living room 2017, basement ceiling, new drywall, new carpet, paint 2021/2022, Shower tiles & Tub Glazed - (3yrs. left on reglazing) done 2022. The shop was built in 1971, the main part of the shop is 36'x24', loft is 12'x24', pole barn storage attached is 20'x40'. The shop has water, internet 60 amp hydro, a new gas furnace was installed in the shop in 2022, roof was replaced 5-6yrs ago. This property does come with a 18' Above Ground Pool, 4' deep and had a new liner installed in 2017, solar and winter blanket included. 4 person hot tub included. The garden area has water and hydro, all 8 security cameras are also included. This property is situated on Petty Street, paved road, 5 mins to Ailsa Craig, 30 mins to N.W London. This property will not disappoint and is worth your consideration. (id:51300)
Thrive Realty Group Inc.
33 Murray Court Unit# 1
Milverton, Ontario
Two Bedroom Unit with in-suite laundry, fridge, stove, washer, dryer and microwave all included. All this located in a quiet town with all the amenities, only a 20-minute commute to Stratford and 35 minutes to Waterloo, Great opportunity for first time buyers or those wishing to downsize. Parking spot inclused and exclusive storage units available for purchase! Call your realtor today to book your showing (id:51300)
RE/MAX Solid Gold Realty (Ii) Ltd.
235 William Street
Stratford, Ontario
Welcome to 235 William Street! Offered for sale for the first time in over 50 years - opportunities like this are rare! Prime riverfront location with views of the historic William Allman Arena and the new Tom Patterson Theatre. Enjoy peaceful evening strolls along the river path, or launch a canoe right from your own backyard and go for a paddle. Stately yellow brick 2-1/2 story home with addition offers plenty of space for everyone. Garage and 2 driveways offer plenty of parking. Walking distance to everything Stratford has to offer - beautiful parks, world class theatre, and vibrant downtown core with fabulous restaurants and boutiques.\r\nCall your REALTOR® today for more details and arrange your private viewing. (id:51300)
Royal LePage Hiller Realty
40 Absalom Street E
South Bruce, Ontario
Looking to get into investments? Consider this fully rented solid 5 plex. Two Tenants have been long term, therefore their units are below the going rental amount. Two hot water boilers, one for domestic use and the other for a back up unit. Common laundry area in basement. Coin operated washer and dryer. 5 fridges and stoves owned by the Landlord. Landlord maintains lawn and did snow removal. Lawn mower and snow blower included. Plenty of parking for Tenants. (id:51300)
Coldwell Banker Peter Benninger Realty
2185 Bruce Road 20
Kincardine, Ontario
Tiverton 73 on Willow Creek: 73 acres (50 workable) of Wide open spaces and a fabulous custom custom built 2 storey dream home. Just minutes from Kincardine and Bruce Power this 4300 sq ft beauty has it all. 5 Bedrooms, 4 Baths, a custom chef's Kitchen, Elegant main living and dining areas and deck walk-out to those stunning views. Upstairs provides 3 generous bedrooms including a luxury primary suite and ensuite, a 4 piece guest bath and a hideaway ""Man Cave"". The Finished lower level offers another bedroom, a 3 piece bath, Family and Rec rooms plenty of storage and a direct walk-out to a stamped concrete patio and massive outdoor space. A Perfectly Private Country Estate. (id:51300)
Royal LePage Triland Realty
270 Young Street
Southgate, Ontario
Development Potential. 3.025 Acres Of Vacant Land In Dundalk. Potential For Development Of Single Detached Residential Or Multi Family Residential. Major Development In Dundalk With 800 New Homes Now Being Built. Zoned R2- H, R3-341- H And Ep. Inquire For More Information. (id:51300)
Royal LePage Rcr Realty
203 Garafraxa Street S
West Grey, Ontario
Income Generating Laundromat in a busy location in the town of Durham, ON. Automatic door locks for open and close of business hours 7 days per week. New camera system, new electronic door lock system with digital timer control, new twin tank commercial water softener, heat pump inverter ducted heating/cooling system with wi-fi thermostat for remote monitoring. 23 washing machines, 13 dryers, change machine and vending machine. Good clean building with paved parking lot, front and rear entrances, and easily accessible for clientele. Great investment for those looking for passive income and limited time commitment required. Financials available upon request. (id:51300)
Royal LePage Rcr Realty
4 - 19 Stumpf Street
Centre Wellington, Ontario
Welcome to the spectacular Elora Heights condos located a short walk from charming Downtown Elora which boasts many restaurants, cafés, the Elora Mill and the majestic Grand River. Commuters will love the short country drive to Guelph, KW or 401. Enter this unit to find an open concept plan flooded in natural light. Spacious kitchen has plenty of cupboard and counterspace that will spoil the aspiring chef. Generous dining area overlooks living room with walk out to expansive balcony with panoramic views over the Irvine River gorge below. Imagine epic evening sunsets on your balcony as you hear the river below! Primary bedroom boasts a luxury ensuite bath as well as a walk in closet featuring custom built-ins. Main floor den or office will cater well to those working from home. Now…here is the big bonus! A lower level spacious rec room awaits, perfect for hosting guests or accommodating family and friends. With a bathroom, games room/bedroom, and soaring ceilings, this level expands the living space to over 2500 sq. ft., offering versatility and comfort for all. A truly spectacular condo. Upgrades include engineered hardwood floors, high end lighting, window coverings, custom built ins, stainless appliances, quartz counters and more! Additional condo features include an exercise room, party room, visitor parking and car wash area. Call now for more details. (id:51300)
Keller Williams Home Group Realty
84 King Street
Central Huron, Ontario
Vacant commercial lot with great exposure in Clinton. Build to suit your needs. This lot is ready for you and the possibilities are equal to your imagination - don't wait - these opportunities are limited (id:51300)
K.j. Talbot Realty Incorporated

