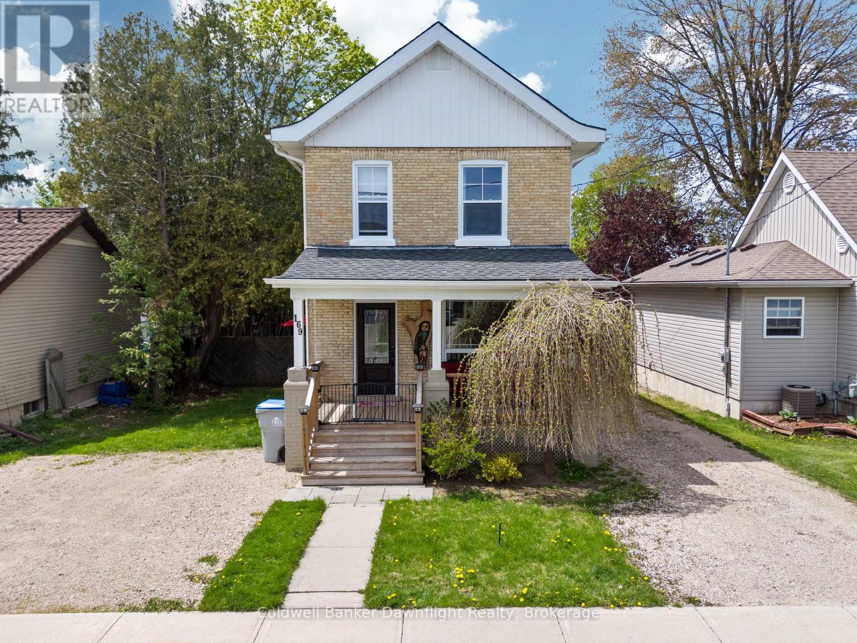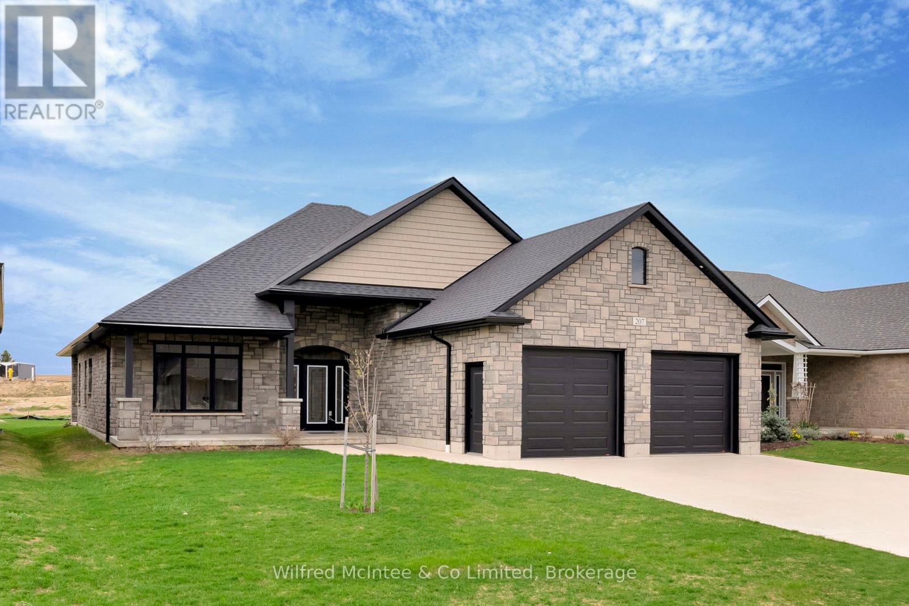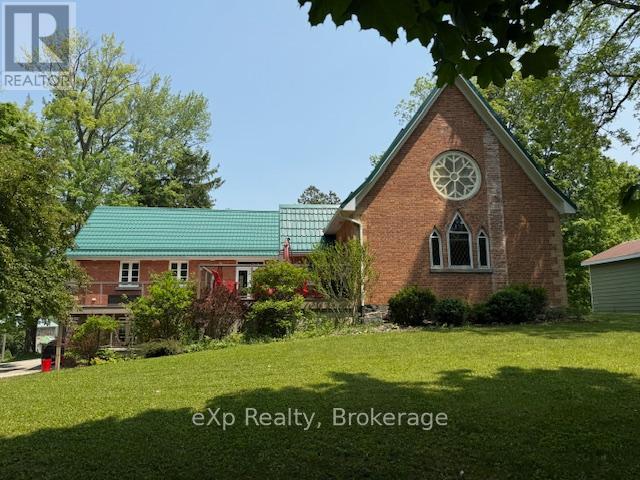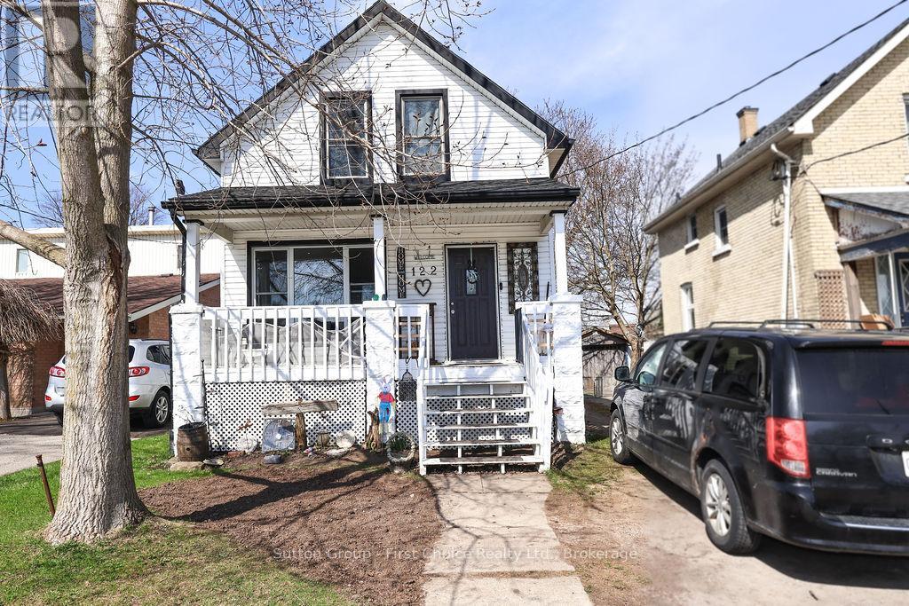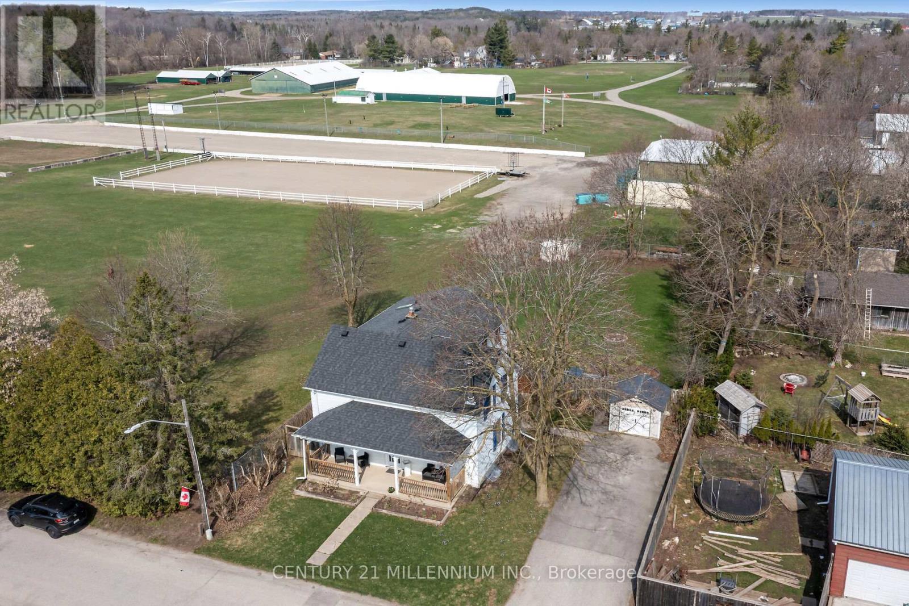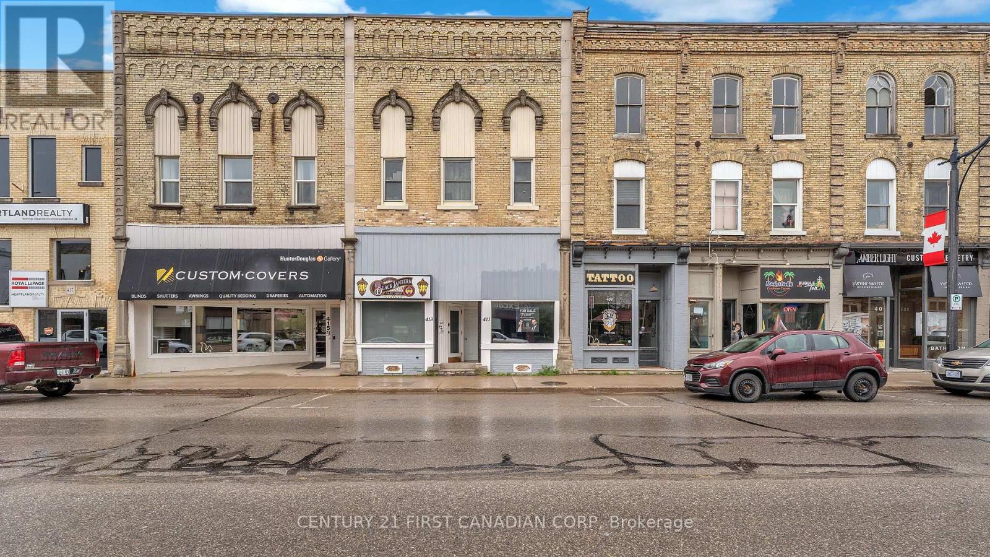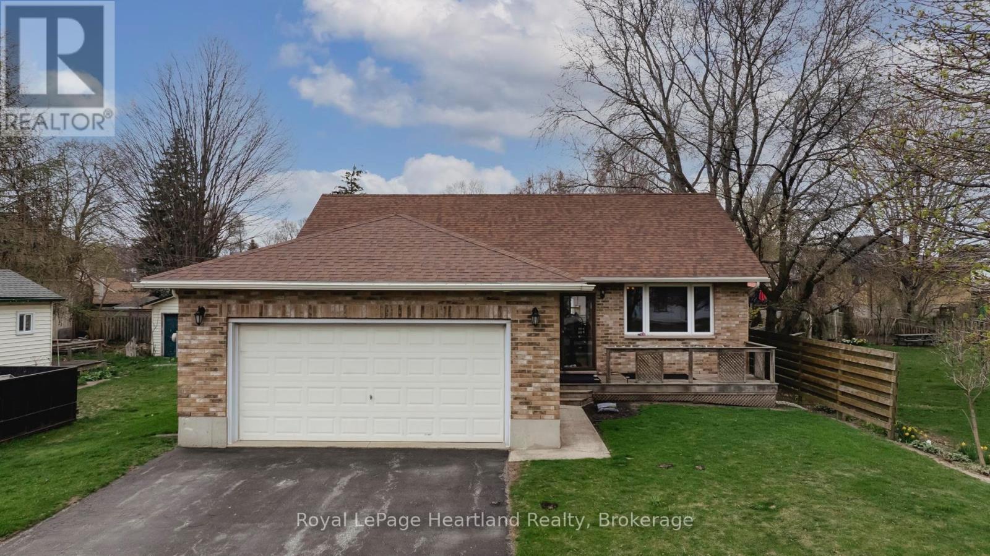Listings
169 Andrew Street
South Huron, Ontario
Step into timeless charm and modern luxury with this fully updated 2-storey century home. Boasting 3+1 bedrooms and 1.5 bathrooms, this home offers versatility and style throughout. As you enter the large foyer, youre welcomed by a bright and flexible space perfect for a home office, guest room, or play area. Modern finishes blend seamlessly with historic characterthink pot lights, fresh paint, new flooring, and a touch of original exposed brick for that authentic charm. The galley kitchen is a delight, featuring sleek cabinets, a marble backsplash, and efficient flow. Enjoy the convenience of main floor laundry combined with a stylish half bath. Upstairs, find three spacious bedrooms with all-new windows and a fully updated 4-piece bath with elegant tilework. The primary suite is a retreat of its own, with a walk-in closet and more exposed brick for a cozy, vintage feel. A custom-designed office further enhances functionality for remote work or creative pursuits. Step outside into an entertainers dream: a massive, private, tree-lined backyard with stamped concrete patio and a 16x36 in-ground pool, complete with a new liner, gas heater, and pump ready for summer fun. The spacious deck with custom awning is perfect for BBQing or entertaining. An attached garage plus two single driveways offer ample parking. Located close to schools, recreation centres, trails, shopping, and morethis home offers the perfect blend of heritage, convenience, and modern comfort. Come see it for yourself and imagine sitting by th pool on these hot summer days! (id:51300)
Coldwell Banker Dawnflight Realty
9580 Sinclair Drive
Middlesex Centre, Ontario
Welcome to 9580 Sinclair Drive Estate, A Slice of Countryside Luxury. Discover the perfect blend of luxury and tranquility at 9580 Sinclair Drive, an extraordinary property located between the desirable communities of Ilderton and Komoka. Situated on a sprawling 14-acre estate, this home is a true sanctuary, offering breathtaking natural beauty, fruit trees and refined living just minutes from Ilderton and Komoka and a short 10-minute drive to North London. As you approach the estate, the oversized double-car garage and expansive driveway, capable of accommodating numerous vehicles, set the tone for the grandeur that awaits. Step onto the wrap-around deck, where you'll find the ideal space to entertain guests, relax with family, or simply soak in the peaceful surroundings. The property also features a private tennis court, lush forests, and a tranquil creek meandering through the rear, making it a haven for outdoor enthusiasts. Inside, this home is equally captivating. The family room and dining area boast soaring vaulted ceilings and spectacular views of the rolling countryside through stunning patio doors. This space serves as the heart of the home, where you can gather with loved ones or simply enjoy the serene beauty of the outdoors from the comfort of your living room. This home offers four generously sized bedrooms, including a potential in-law or granny suite on the walk-out lower level. The eat-in kitchen is warm and welcoming, forming the central hub of daily life. Downstairs, the spacious recreation room provides endless possibilities for relaxation, entertainment, or additional living space. Nestled in a peaceful rural setting, this estate is conveniently close to the amenities of Ilderton and Komoka, including shops, restaurants, and a recreation centre. With the vibrant city of North London just a short drive away, you'll enjoy the perfect balance of countryside charm and urban convenience. (id:51300)
Royal LePage Triland Realty
207 Irishwood Lane
Brockton, Ontario
Welcome to this stunning 1800 sq. ft. slab-on-grade bungalow located in the sought-after Walker West Estates in Walkerton. Built in 2021, this modern home offers luxurious one-level living with an emphasis on comfort, accessibility, and contemporary design. Step inside to soaring 9 ft ceilings and an open-concept layout that seamlessly connects the white kitchen complete with quartz countertops, a central island with breakfast bar to the bright dining and spacious living area. The home features three generously sized bedrooms, including a spacious primary suite with a walk-in closet and sleek 3-piece ensuite. The two additional bedrooms share a stylish 4-piece bath, ideal for family or guests. Enjoy year-round comfort with dual heating systems: in-floor radiant heat throughout the home and garage, plus gas forced air with central A/C. The oversized double car garage lined in easy care Trusscore offers ample space with bonus of storage in the attic. Relax on the covered front porch or entertain in the private, covered, rear 12' x 16' patio ideal for enjoying the outdoors, rain or shine. If you're looking for move-in ready, modern, and low-maintenance living in one of Walkerton's most desirable neighborhoods, this home is a must see! (id:51300)
Wilfred Mcintee & Co Limited
251 Albert Street
Arran-Elderslie, Ontario
A beautiful Church conversion blending original architectural details with quality modern finishes. Located in the village of Paisley, Ontario. where the Teeswater and Saugeen Rivers meet, this home offers open living spaces, preserved stained glass windows, composite decks, updated mechanical systems. Walk to shops, and recreational facilities. Close to Lake Huron beaches, bruce power, and outdoor activities. Ideal for a professional couple seeking a unique, move-in ready home. (id:51300)
Exp Realty
122 Trinity Street
Stratford, Ontario
One and a Half Story Three Bedroom, One Bathroom home located within walking distance to Downtown Stratford, Parks Schools and Theatres. Updated Kitchen and Main floor open Enjoy your covered Front Porch or walk out from the spacious Kitchen to a Deck overlooking the Fenced Backyard. (id:51300)
Sutton Group - First Choice Realty Ltd.
51 Ariss Glen Drive
Guelph/eramosa, Ontario
Tucked away on a quiet cul-de-sac in the charming community of Ariss, this exceptional executive home offers luxury, privacy, and a welcoming community atmosphere where neighbours come together for Canada Day fireworks and Halloween parades. Upon entrance, you will quickly fall in love with the craftsmanship and care that define this home. The open concept main level is airy and inviting, with hand-scraped engineered hardwood stretching beneath 9' ceilings. In the living room, a stunning coffered ceiling adds a touch of elegance, while natural light dances across every surface. The combined kitchen and dining area is truly the heart of the home- designed for both entertaining and everyday living. A luxurious island anchors the space, surrounded by top-tier features including a gas countertop range, double built-in ovens, a MARVEL wine fridge, a beverage fridge, and a spacious pantry. Whether you are hosting a dinner party or enjoying a quiet family meal, this space delivers on every level. From here, walk out to the covered rear porch and adjoining composite deck with built-in hot tub, overlooking the expansive backyard with a firepit area, as well as the Kissing Bridge Trail beyond. After a long day, retreat to the master suite- a peaceful escape with a spa-like ensuite, a spacious walk-in closet, and private access to the deck and hot tub area. The main level also offers a thoughtfully designed laundry/mudroom combination, a stylish powder room for guests, and 2 additional bedrooms accompanied by a spacious 5pc bathroom. The finished lower level extends the living space with extra-high ceilings, engineered hardwood flooring, a handsome gas fireplace with stone surround, a stunning 4pc bathroom, and 2 additional bedrooms- ideal for guests or growing families. Perfectly situated just minutes from Guelph, Kitchener/Waterloo, and Centre Wellington, and only a short stroll to the Ariss Valley Golf Course, this home offers an unparalleled and desirable rural lifestyle. (id:51300)
Royal LePage Royal City Realty
3 Centre Street
Erin, Ontario
Welcome to 3 Centre Street, right in the centre of the Village of Erin. This Century home is a charming reminder of the past, merging the history, culture, and architectural styles of a bygone era. The home reminds us of the evolution of housing and community living, highlighting how families once gathered in the large living and dining rooms, fostering connections and traditions. From the curb you will see a wonderful front porch with perennial gardens and mature trees creating a picturesque setting. The long lot extends towards the back offering ample space for outdoor activities or gardening. The fully fenced yard backs and sides onto the Erin Agricultural Society, providing scenic views of the open fields and a sense of community. Inside the home boasts high ceilings, hardwood floors and large windows that allow natural light to flood the living spaces. The kitchen opens to a lovely sunroom extending into the backyard. Upstairs are four generous bedrooms and a freshly renovated full bath plus second floor laundry. The proximity to the Erin Agricultural Society adds an extra layer of charm, as residents can enjoy local events, such as The Erin Fall Fair, which is celebrating its 175th year this Thanksgiving weekend. The neighbours on this street are always looking out for each other fostering a strong connection to the vibrant community. A mere 35-minute drive to the GTA or 15 minutes to the GO train, your commute is a breeze. Walking distance to all the downtown businesses, schools and brand new library. (id:51300)
Century 21 Millennium Inc.
411 413 Main Street S
South Huron, Ontario
Calling all smart investors! Welcome to 411 Main Street South, a prime mixed-use building located in the historic core of downtown Exeter, Ontario. This property offers exceptional cash flow potential with two street-level retail spaces currently vacant ready for your next venture or available for lease to new tenants. In addition to the retail storefronts, the building features five fully renovated residential units at the rear and upper levels. Separate entrances at both the front and rear of the building provide easy access for tenants. Three units are already occupied by long-term tenants, while the remaining two units offer flexibility for owner occupancy or additional rental income. Highlighted features include: Full renovation of all residential units to meet 2025 building code standards; Brand new kitchens in two of the units; New siding and windows (installed three years ago); Brand new electrical throughout the entire building; Baseboard heating with individual controls in each unit; Four owned hot water tanks; Interconnected fire alarm system; Whole-building Wi-Fi coverage. This turn-key property is perfect for investors seeking a secure, income-generating asset with minimal work needed. Easy 11% cap rate when fully occupied. Proforma financials are available upon request. Opportunities like this don't come around often, don't miss out! Call today to schedule your private showing! (id:51300)
Century 21 First Canadian Corp
197-199 Main Street
Lucan Biddulph, Ontario
Convenience Store which Sells Tobacco, Fireworks And Propane Exchange Tanks. 2 Br + 1 Wr Apartment Above The Store. 2 Commercial Units With Individual Customer Entry Doors. Two Properties Have Separate Deeds But They Complement Each Other. The Vacant Lot Has Income From Parking Rental And Has Potential For Apt Building, Car Wash Or Fast Food. Very Good Opportunity For The Right Business/In. (id:51300)
Century 21 Red Star Realty Inc.
3 Roderick Court
Huron East, Ontario
Step into luxury with this spectacular home in the Bridges of Seaforth, a beautifully modified Mackenzie model, perfectly sized for the discerning couple who appreciates the finer things in life. With magazine-worthy style and attanetion to detail throughout, it's clear this showstopper was thoughtfully designed. Instead of the standard two-bedroom layout on the main floor, the seller opted to expand the primary suit, creating a spacious retreat. A versatile second room serves perfectly as a home office or den, offering flexibilty without sacrificing comfort. The eat-in kitchen is truly a chef's dream-featuring an open-concept layout that flows seamlessly into the living area, an abundance of cabinetry, and generous prep space, making both entertaining and everyday living a joy. High-end finishes abound, including gleaming hardwood floors and California shutters, enhancing the home's upscale charm. Hosting guests is effortless with a fully finished lower level, complete with a private guest suite, bathroom and a cozy family room. As a resident, you'll enjoy exclusive access to the 18,000 sq ft recreation center, offering amenities like an indoor pool, tennis courts, billiards, a card room, fitness facilities, a workshop, library, craft room and more. Built by MacPherson Builders, renowned for quality craftsmanship and attention to detail, this home offers a rare opportunity to enjoy style, space, and community in one of Seaforth's most desirable locations. (id:51300)
The Realty Firm Inc.
91 Anglesea Street
Goderich, Ontario
Welcome to 91 Anglesea St, a solid all-brick bungalow nestled in the desirable community of Goderich, Ontario. This inviting home features 3+1 bedrooms, 2 bathrooms and main floor laundry, offering plenty of space for families or those seeking a comfortable living arrangement.As you step inside, you'll find a well-maintained interior that is both functional and welcoming. The main floor boasts a spacious living area, perfect for relaxation and gatherings. The kitchen provides a practical layout with ample counter space and room for a dining room table.The fully finished basement expands your living space significantly, featuring an additional bedroom and bathroom, making it ideal for guests, a home office, or a cozy entertainment area. With an attached 2-car garage, youll enjoy the convenience of easy access and extra storage options. The backyard provides a pleasant outdoor space for enjoying the fresh air or hosting family gatherings with a spacious fully fenced in backyard. Location is key, and this home is perfectly situated close to the hospital, pharmacy, and the vibrant downtown area of Goderich, where youll find shopping, dining, and community events. This well-kept ,move-in ready home offers a great opportunity for first-time home Buyers, Buyers looking to simplify living or those looking to settle into a friendly neighbourhood. Don't miss your chance to make this cozy bungalow your new home! (id:51300)
Royal LePage Heartland Realty
27 - 490 Third Street
London East, Ontario
Attention investors, first-time buyers, and families! This beautifully renovated corner unit townhouse offers incredible value and excellent rental potential, ideally located within walking distance to Fanshawe College, public transit, shopping, and all major amenities. This turnkey property has been professionally updated from top to bottom, featuring brand new flooring throughout, updated trim, baseboards, new interior doors, stylish lighting fixtures, and plush carpet on the stairs. The modern kitchen is complete with quartz countertops, a striking backsplash, and brand new stainless steel appliances. Both the main bathroom and the convenient powder room have been fully remodeled with contemporary finishes. The fully finished basement adds tremendous versatility with an additional bedroom, a 3-piece bathroom, and a newly updated rec room perfect for additional rental income or extended family living. With its prime location, extensive updates, and strong demand for rental properties in the area, this unit offers a fantastic opportunity for investors looking for cash flow or appreciation potential. Move in or rent out immediately everything is ready for you! Don't miss out on this exceptional property! (id:51300)
Initia Real Estate (Ontario) Ltd

