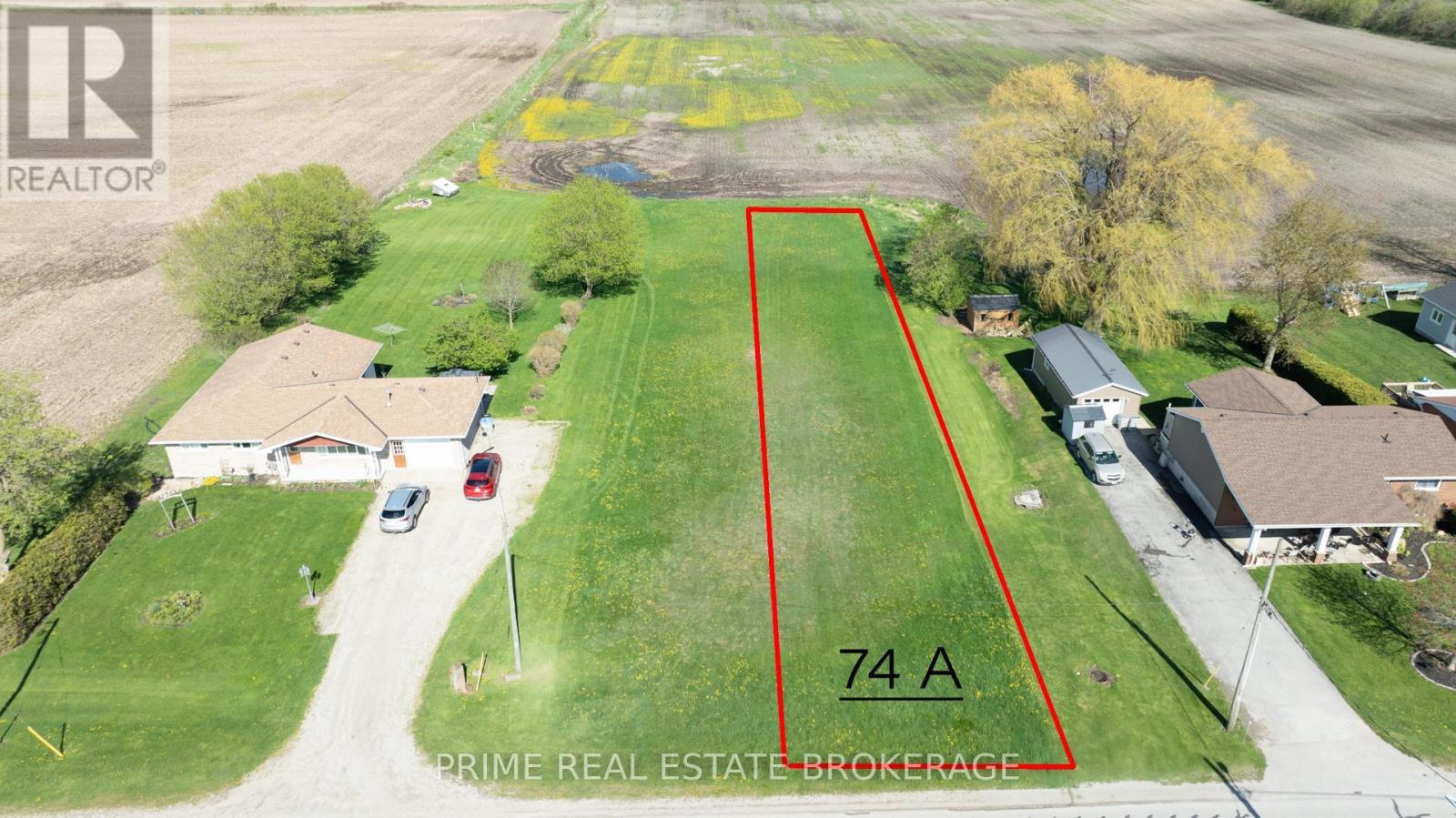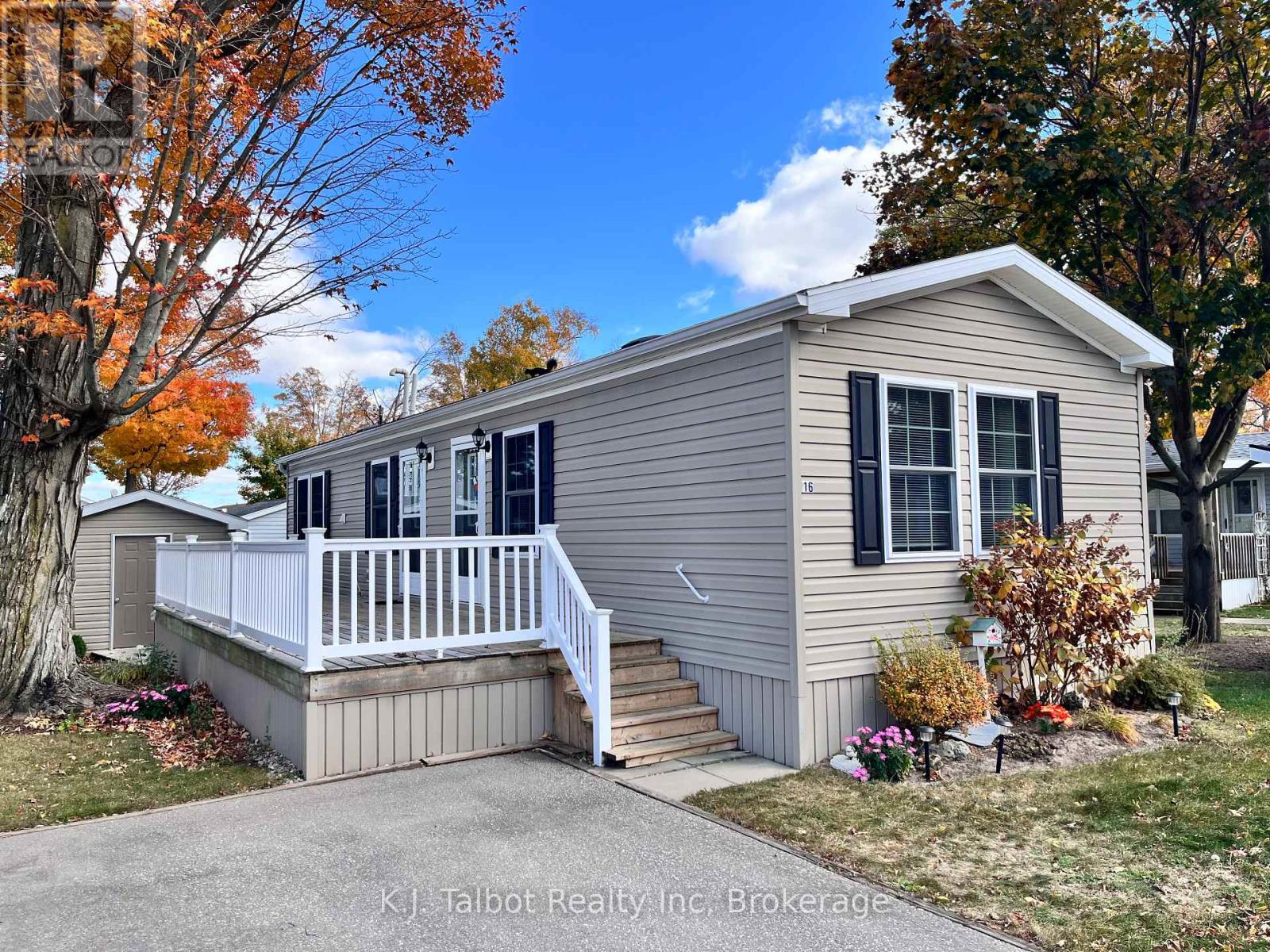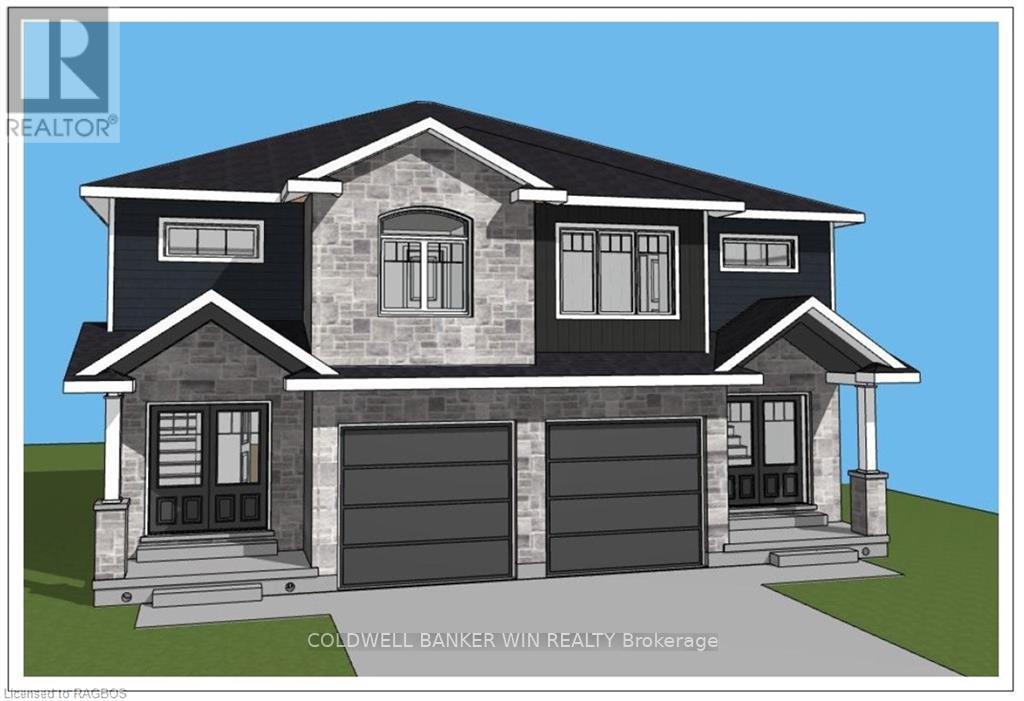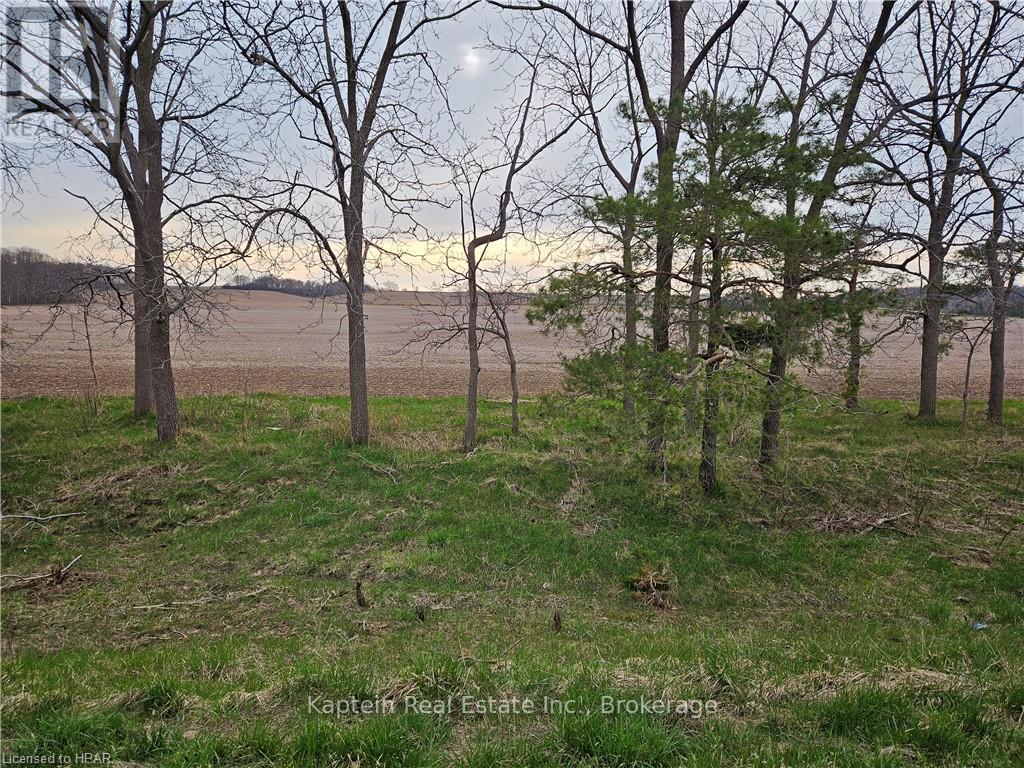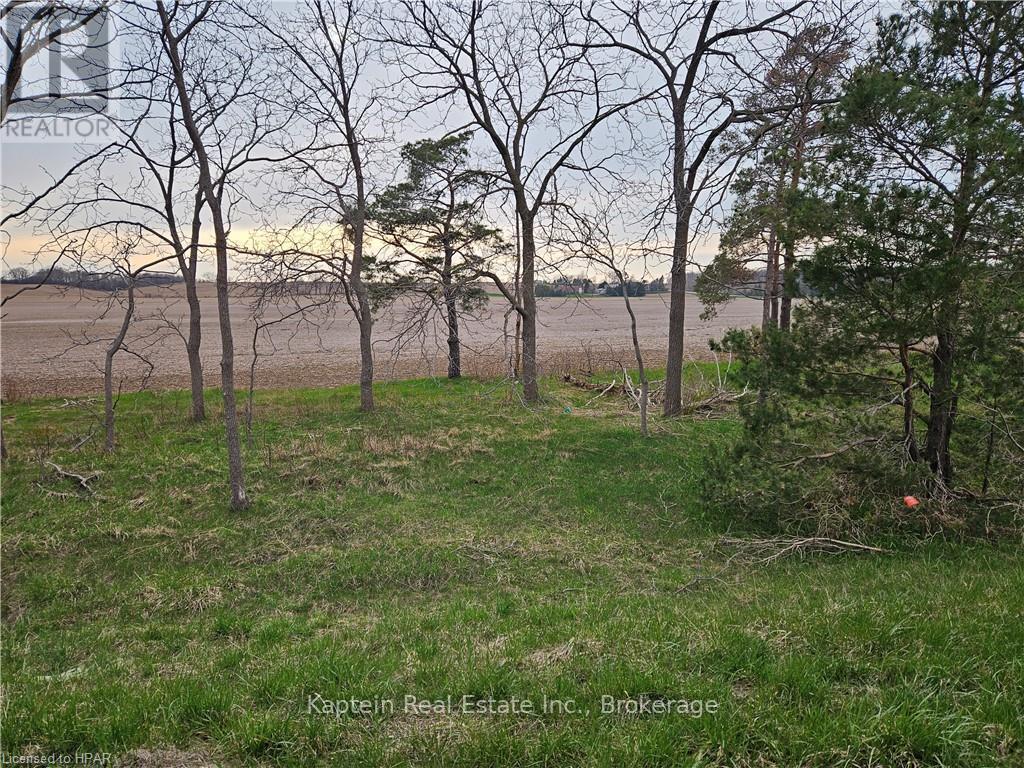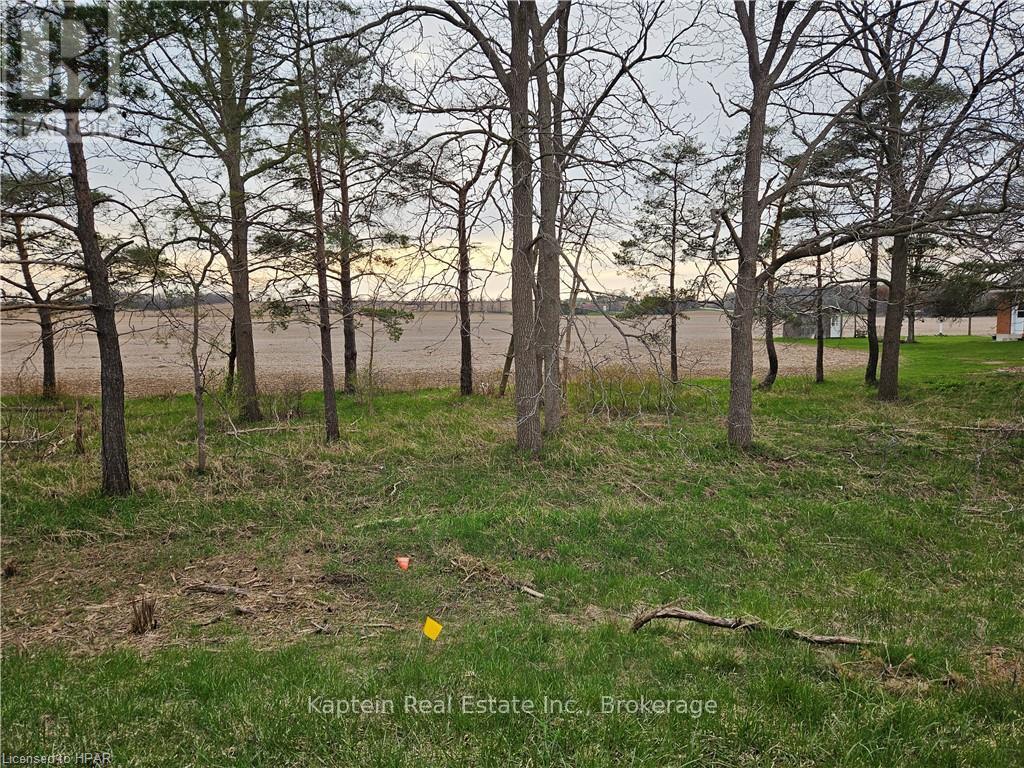Listings
4 Frances Crescent
South Huron, Ontario
Attractively Priced Opportunity In Exclusive Oakwood Park. Short walk to Grand Bend amenities. An opportunity for you and your family to enjoy Lake Huron beach lifestyle within a gated community; a rare opportunity! This Luxurious updated mid-century modern architectural gem sits on an oversized forested lot that's a short walk to a private sandy beach. Four bedroom home with spacious open concept main floor, blends seamlessly into its surroundings and is designed for comfortable four season living. Walkouts to the large wrap-around flagstone terrace deliver private outdoor enjoyment in the midst of the forest canopy. Custom cabinetry with large quartz counters and stainless appliances adorn the updated chef's kitchen. You'll enjoy the view through the large windows while prepping meals. The primary bedroom with semi-ensuite access plus two others are located on the main floor. A separate guest room in the lower level is finished with a 4 piece ensuite and easily fits a king size bed. Flooring on the main level is rich colored tropical bamboo hardwood which compliments the luminous decor throughout. Impressive stone fireplace and vaulted ceilings are indicative of this home's unique design. A retreat like setting surrounds you and comfortably provides space for entertaining inside and out. Oakwood Park established in 1922 is a Lake Huron beach side private community located on the north side of Grand Bend and west of the Oakwood Inn in the Municipality of South Huron. Oakwood Park Association Inc. (OPAI) a non-profit corporation, privately owns and maintains the common areas of Oakwood Park including the road system and pathways to the private beach. Each property owner is responsible for paying an annual fee presently set at $800. All properties in Oakwood Park are 100% freehold ownership. Don't miss this rare opportunity to enjoy Lake Huron lifestyle with a private access, sandy beach, spectacular sunsets and the peace of mind security of a gated community. (id:51300)
3 Points Realty Inc.
74a Goshen Street N
Bluewater, Ontario
Build your dream home on an affordable piece of land in the quaint town of Zurich, just 10 minutes to Lake Huron, 30 minutes to Goderich and 40 minutes to Stratford. This lot offers a unique opportunity to build in a location where quiet small town living is perfect for raising a family or looking to live a simpler life, yet still in close proximity to the arena, school, parks, or medical centre. Lots with this depth are not easily found. Catch the beautiful sunrises from the back of your property and spectacular sunsets at the front. (Note: HST is applicable to purchase price.) Plan to build the home you have always wanted, while celebrating the many nearby amenities including golf, theatre, restaurants in historic Bayfield or Grand Bend and so much more. (id:51300)
Prime Real Estate Brokerage
35924b Corbett Road
North Middlesex, Ontario
Build your dream home on an affordable piece of land in the hamlet of Corbett, North Middlesex, just 10\r\nminutes to Grand Bend and 40 minutes to Northwest London. This lot offers a unique opportunity to build\r\nin a location where quiet comfort is a way of life, and day trips to the beach, followed by spectacular Lake Huron sunsets become your reality! (id:51300)
Prime Real Estate Brokerage
2132 Greenfield Road
Ayr, Ontario
Welcome to Oakridge Acres, a sprawling 175 acre farm just outside of Ayr, Ontario and around the corner from the Hwy 401 corridor. This absolutely stunning bison ranch has been successfully raising and selling its farm-to-table grassfed products in it’s own Country Meat Store located right here on the ranch for two decades. Drawing loyal customers from miles around with it’s high quality goods, country charm and fantastic location. The property itself boasts two beautiful homes, the main house was completely renovated in 2022 and features almost 5,000 sf of gorgeously finished living space with 3 bedrooms, 3.5 bathrooms, a fully finished walk out basement and attached double car garage. The second home on the property is 1,455 sf with a single bedroom and two full bathrooms. The Country Meat Store as it sits today was built in 2009 and is 3,200 sf and features coolers, a commercial kitchen, large retail space, bathroom and office. There are two tracking solar panels with the $0.80 kw MicroFit contract for passive income. Approx 150 acres are cleared, half in pasture and half currently in workable sandy loam ground. The pasture is comprised of high tensile fencing with hot line. 20 acres of bush with trails and three small ponds. Other notable outbuildings consist of a 40’x80’ main loafing barn, a 50’x100’ Coverall, a 50’x50’ storage building and a 40’x60’ driveshed/workshop. Can be purchased as an ongoing operation or go your own path and take it a different direction. This fantastic property is set way back off of the road and offers unmatched privacy, stunning views over its rolling landscape and tremendous opportunity for its next lucky owner. Do not let this opportunity pass you by, book your private viewing today. (id:51300)
RE/MAX Twin City Realty Inc
2132 Greenfield Road
Ayr, Ontario
from the Hwy 401 corridor. This absolutely stunning bison ranch has been successfully raising and selling its farm-to-table grassfed products in it’s own Country Meat Store located right here on the ranch for two decades. Drawing loyal customers from miles around with it’s high quality goods, country charm and fantastic location. The property itself boasts two beautiful homes, the main house was completely renovated in 2022 and features almost 5,000 sf of gorgeously finished living space with 3 bedrooms, 3.5 bathrooms, a fully finished walk out basement and attached double car garage. The second home on the property is 1,455 sf with a single bedroom and two full bathrooms. The Country Meat Store as it sits today was built in 2009 and is 3,200 sf and features coolers, a commercial kitchen, large retail space, bathroom and office. There are two tracking solar panels with the $0.80 kw MicroFit contract for passive income. Approx 150 acres are cleared, half in pasture and half currently in workable sandy loam ground. The pasture is comprised of high tensile fencing with hot line. 20 acres of bush with trails and three small ponds. Other notable outbuildings consist of a 40’x80’ main loafing barn, a 50’x100’ Coverall, a 50’x50’ storage building and a 40’x60’ driveshed/workshop. Can be purchased as an ongoing operation or go your own path and take it a different direction. This fantastic property is set way back off of the road and offers unmatched privacy, stunning views over its rolling landscape and tremendous opportunity for its next lucky owner. Do not let this opportunity pass you by, book your private viewing today. (id:51300)
RE/MAX Twin City Realty Inc
16 Cherokee Lane
Ashfield-Colborne-Wawanosh, Ontario
Experience enjoyable, 55+ lifestyle living along the shores of Lake Huron, in the welcoming and well established community of Meneset on the Lake. This 2 bedroom well maintained 2013 park model home is TURN-KEY, MOVE-IN READY! Bright natural lighting throughout home. Eat-in style kitchen with plenty of cabinetry. 2 good sized bedrooms with closets (2nd bedroom presently set up as office). Laundry closed set up to accommodate stackable washer & dryer. Presently washer only (electric dryer hook up available). Large inviting deck and storage shed 10'x10'w/hydro. Homeowners of Meneset on the Lake enjoy the use of the Community Clubhouse and a broad range of organized activities. This wonderful home offers affordable no fuss, practical living within a vibrant community. Ideal economical living for a single person or a couple. (FEES PER MONTH $684.89) Don't delay book your showing today! (id:51300)
K.j. Talbot Realty Incorporated
10 Mary Street
Brockton, Ontario
Investors take note! Great family home on a corner lot in Walkerton, a block from downtown. Updated vinyl windows, blown in insulation in basement and gas furnace. Main floor has convenient laundry in good sized bathroom and Master bedroom with cheater en-suite and an oversized living room boasting tons of natural light. Two bedrooms upstairs and bathroom. Lots of storage. 18 x 18 detached garage. Good sized yard. Walking distance to downtown, post office, arena/community centre, grocery store, bank, library, etc. (id:51300)
RE/MAX Land Exchange Ltd.
213 Elgin Street
Minto, Ontario
Ready for Spring 2025 occupancy! Picture yourself in this brand new 3 bedroom 2 ½ bath home located on a cul-de-sac close to many amenities of the thriving town of Palmerston. Some of the features of this home are a 4 pc ensuite washroom, walk in closet from the principal bedroom, 2nd floor laundry, fully insulated and finished garage and sodded front yard. This is another quality JEMA home built by this Tarion registered builder.\r\nRoom sizes are subject to change. (id:51300)
Coldwell Banker Win Realty
215 Elgin Street
Minto, Ontario
Ready for Spring 2025 occupancy! Picture yourself in this brand new 3+1 bedroom 2 ½ bath home located on a cul-de-sac close to many amenities of the thriving town of Palmerston. Some of the features of this home are a 1 bedroom finished in-law suite, 4 pc ensuite washroom & walk in closet from the principal bedroom, 2nd floor laundry, fully insulated and finished garage and sodded front yard. This is another quality JEMA home built by this Tarion registered builder.\r\nRoom sizes are subject to change. (id:51300)
Coldwell Banker Win Realty
Lot 3 Parr Line Line
Central Huron, Ontario
.744 Acre lot on the outskirts of a small quiet town. Beautiful spot for your dream home 8 minutes to Clinton 15 Minutes to Goderich.\r\nOn a paved Road Level lot 180x180 Property has Natural Gas and Hydro at the lot line school bus stops just up the street. Come and have a look at this wonderful opportunity to build your first or last home (id:51300)
Kaptein Real Estate Inc.
Lot 2 Parr Line Line
Central Huron, Ontario
.744 Acre lot on the outskirts of a small quiet town. Beautiful spot for your dream home 8 minutes to Clinton 15 Minutes to Goderich.\r\nOn a paved Road Level lot 180x180 Property has Natural Gas and Hydro at the lot line school bus stops just up the street. Come and have a look at this wonderful opportunity to build your first or last home. (id:51300)
Kaptein Real Estate Inc.
Lot 1 Parr Line Line
Central Huron, Ontario
.744 Acre lot on the outskirts of a small quiet town. Beautiful spot for your dream home 8 minutes to Clinton 15 Minutes to Goderich.\r\nOn a paved Road Level lot 180x180 Property has Natural Gas and Hydro at the lot line school bus stops just up the street. Come and have a look at this wonderful opportunity to build your first or last home. (id:51300)
Kaptein Real Estate Inc.


