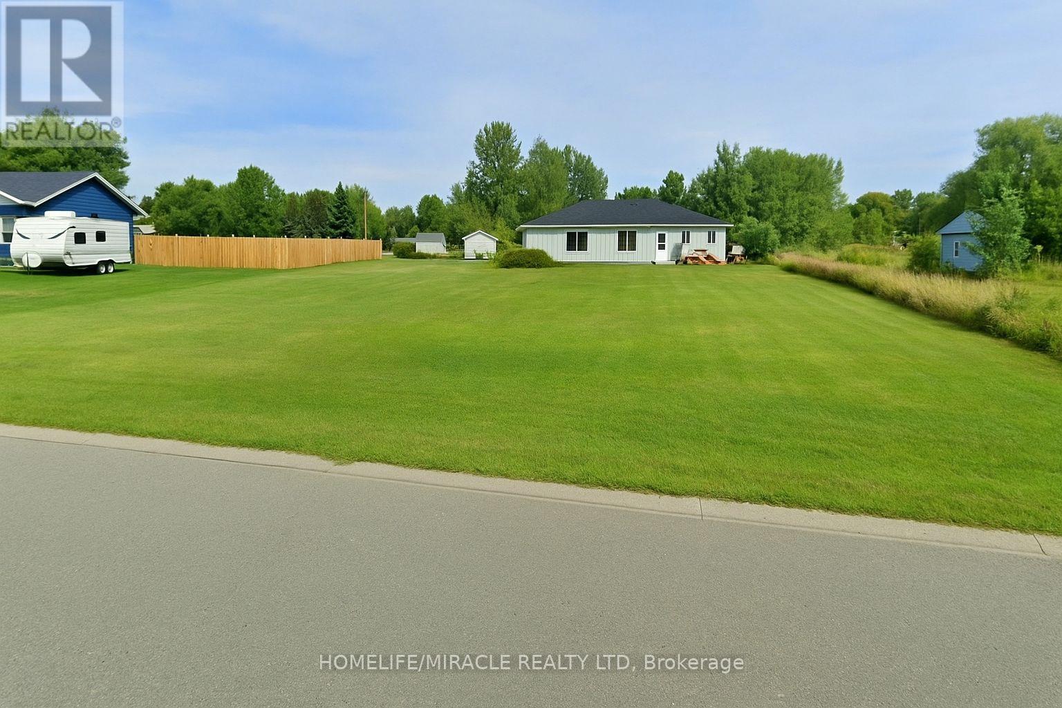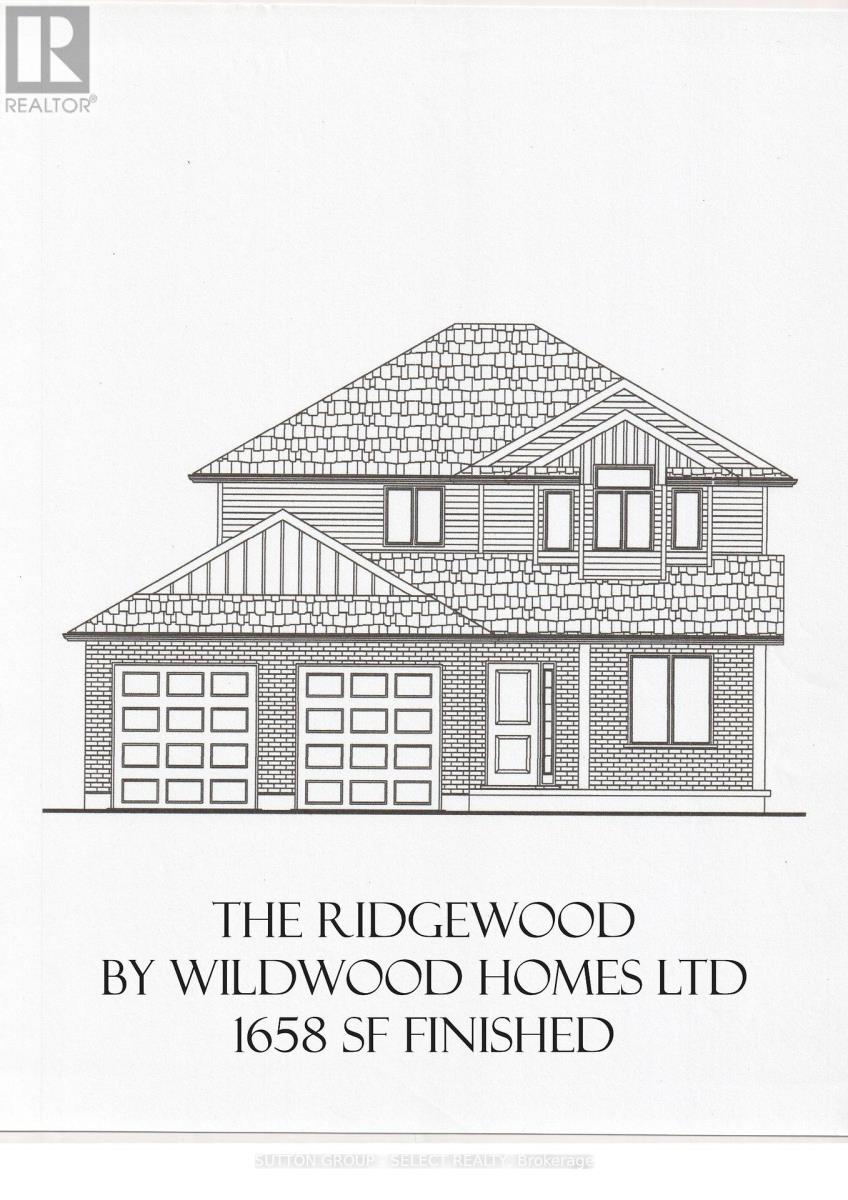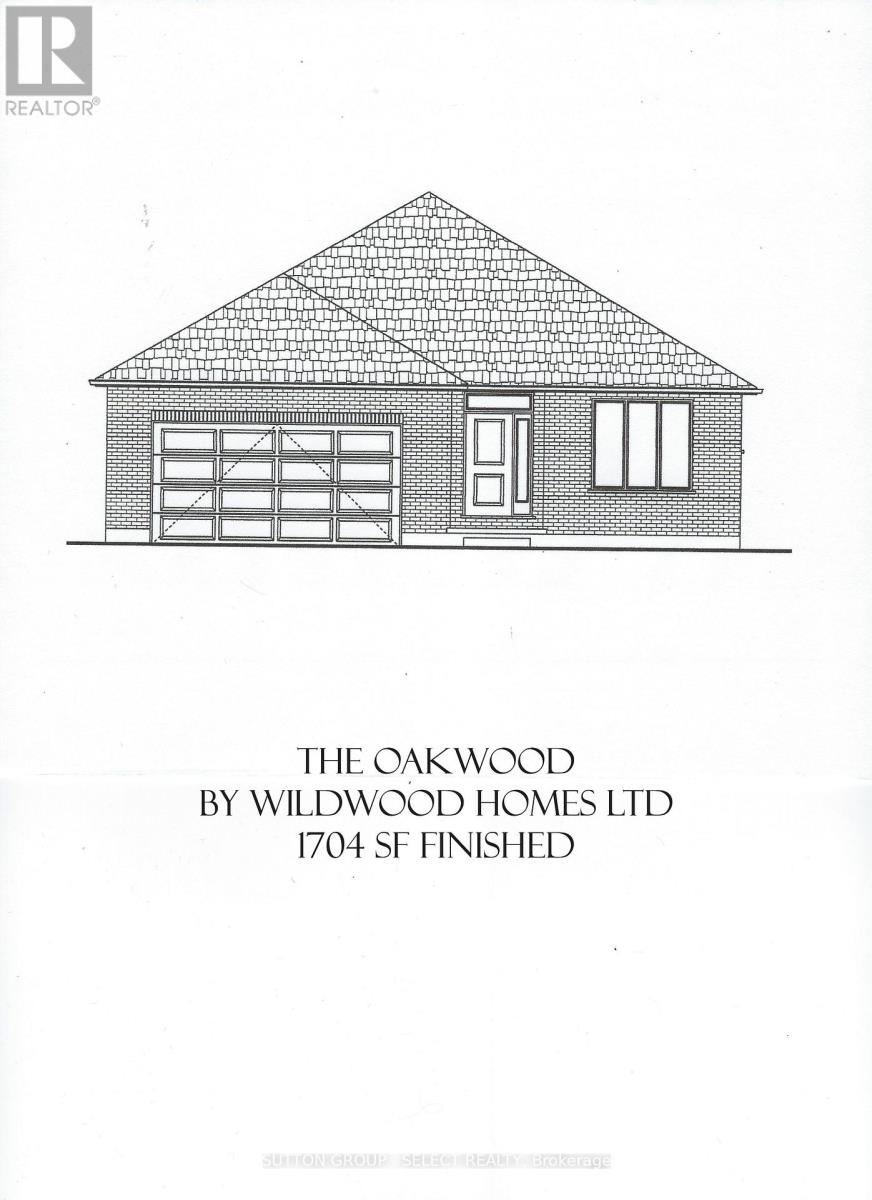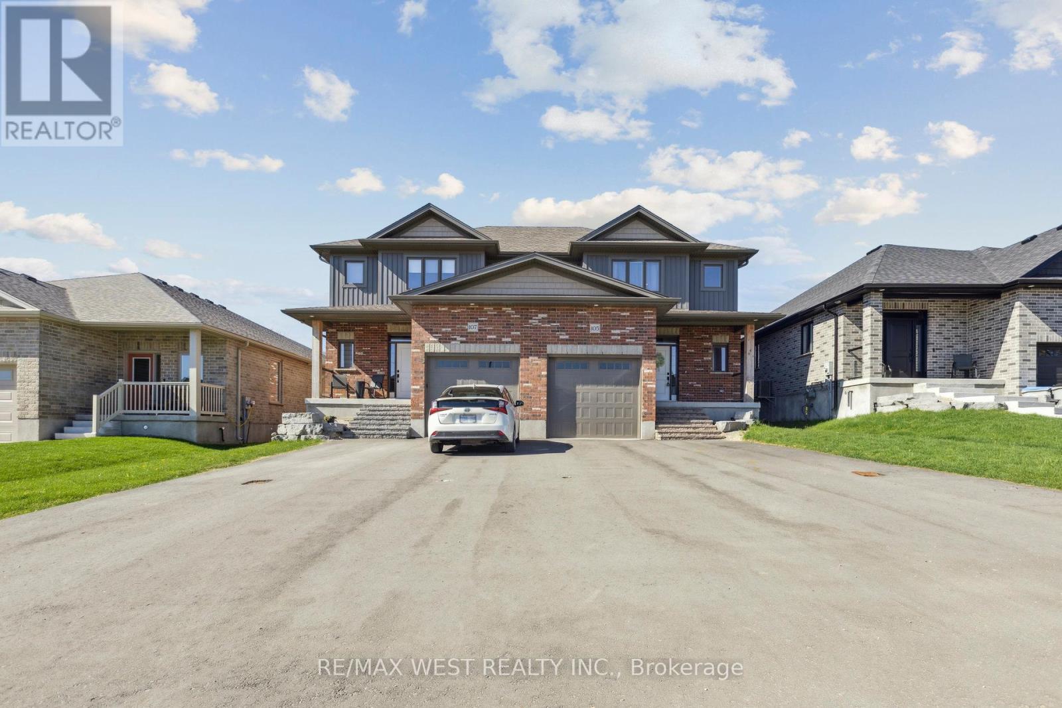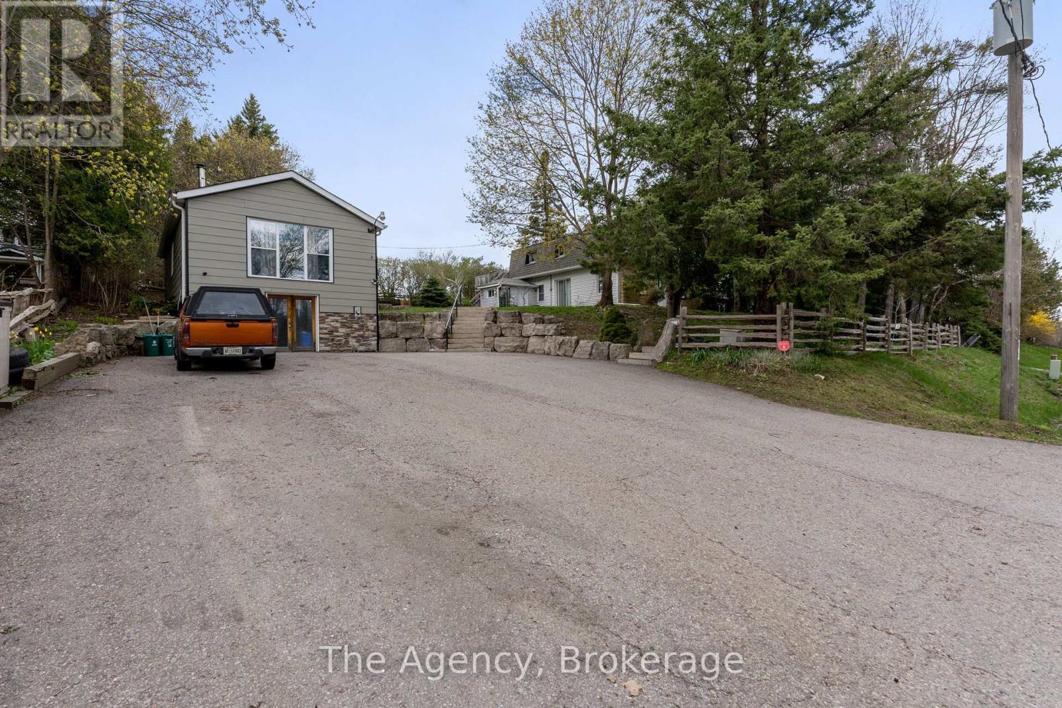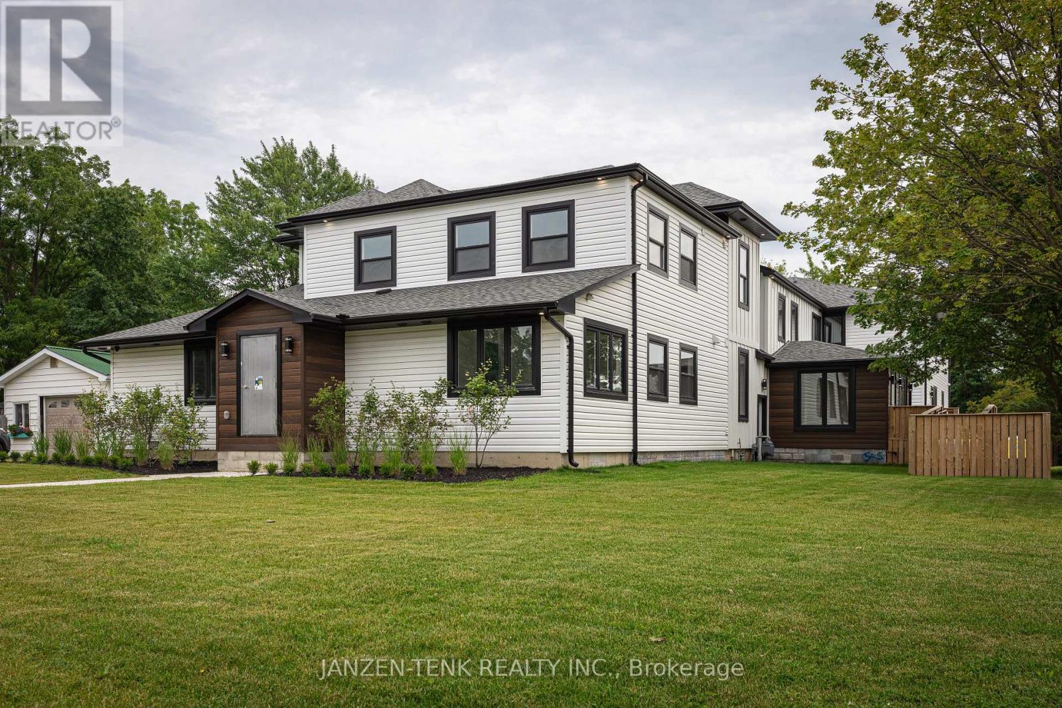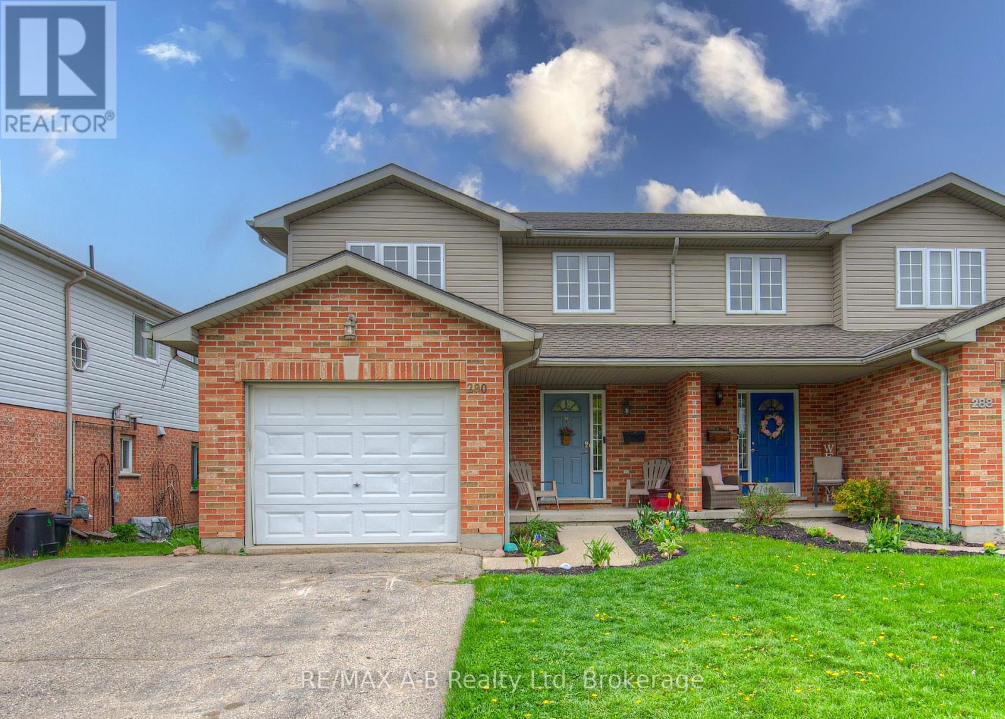Listings
Rr3 - 7 Anne Street
Ashfield-Colborne-Wawanosh, Ontario
**Prime Building Lot Available in Port Albert Build Your Dream Home!**Discover a prime building lot in the growing community of Port Albert, conveniently located near Goderich and Bruce Power. This impressive lot features 130.01 feet of frontage and 132.78 feet of depth, situated in an upscale neighborhood known for executive homes and manicured lawns.Enjoy the unique blend of tranquility and convenience, with easy access to amenities such as shopping, dining, and recreational facilities. The option to select your own builder allows for complete customization of your dream home, whether it's a modern design or a cozy retreat.Don't miss this exceptional opportunity to create your haven in Port Albert. Start your journey to building the perfect home! (id:51300)
Homelife/miracle Realty Ltd
24 Wilson Crescent
Southgate, Ontario
This meticulously maintained brick bungalow offers peaceful living on a quiet crescent with no rear neighbours. Enjoy bright, sun-filled windows throughout, a spacious primary bedroom with ensuite, and the convenience of main floor laundry. The attached garage provides direct access to the home. Step out to a private back deck overlooking greenspace, complete with a storage shed. The fully finished basement features a large family room with a brand new gas fireplace, bright windows, and plenty of storage. A rare find in a serene setting. (id:51300)
RE/MAX Real Estate Centre Inc.
83440 Lucknow Line
Ashfield-Colborne-Wawanosh, Ontario
101 acre farm with 92 acres workable more or less. Approx 67 acres are tiled systematically and soil consists of Huron Silt Loam and Listowel Silt loam. Buildings include a 3 bedroom bungalow farm house with country kitchen. Outbuildings consist of 60'X140' former dairy barn with 30'X24' milk house, a 50'X50' bank barn and 96'X68' machine shed. 2 additional parcels for sale for 238 package available. (id:51300)
Culligan Real Estate Limited
168 Foxborough Place
Thames Centre, Ontario
To be built just for you. The Ridgewood plan offers approx 1658 sf of finished space on 2 levels leaving lots of space in the back yard for all your family's needs; future pool or deck. The main floor offers a front flex room perfect for formal dining, office or main floor bedroom. The foyer off-shoots to the powder rm, laundry/ mud rm and entrance to the 2 car garage plus a front closet offering ample space for daily use. You'll love the brightly lit open concept living space comprising of the kitchen, dinette and great room. The upper bedroom level includes a sprawling owner's suite with vaulted ceiling, walk-in closet and private ensuite with walk-in shower. 2 other bedrooms and the common bathroom round off this to keep your family happy and comfortable. The unfinished lower level offers potential for future development should you need the extra space and incl a rough in for a bathroom. Perhaps more bedroom space or a theatre room? If you are not familiar with Thorndale, here's the short list of amenities: modern community centre, ball diamonds, soccer, tennis, pickle ball, splash pad, bike park, pharmacy, public school, library, hardware store, lcbo/beer store, variety stores, bakery, restaurant...other lots to choose from and we have a model home at 148 Foxborough pl for viewing. Call your agent to get you all the info you need to start planning your forever home now. NOTE...NEW HOME WARRANTY, SURVEY, HARDWOOD, QUARTZ PRODUCTS ALL INCL. ALSO BUYER AGENT COMMISSION REDUCED IF YOUI ARRANGE A PRIVATE SHOWING THROUGH THE LIST AGENT AND THEN OFFER THROUGH ANOTHER. (id:51300)
Sutton Group - Select Realty
172 Foxborough Place
Thames Centre, Ontario
TO BE BUILT JUST FOR YOU... One floor living provides convenience and longevity and this Oakwood plan offers 3 bedrooms, 2 bathrooms and open concept living with room to spread out. With approx 1704 sf finished, the whole family will be comfy. The front bedroom can sub in as an office if needed, the 14x14 ft owner's suite incl a private ensuite and walk-in closet, and the common 4 pc bathroom is deliberately located between bedrooms 2&3. Lots of natural light will flood into the south facing open concept living space. The Great room has a high coffered ceiling for a dramatic look, and the kitchen is arranged with an island and pantry giving the family's cook lots of space. The dinette has a walk-out to the covered back of the home for future grilling deck. And if you need to expand your living space there is plenty of room on the lower level to add extra bedrooms, a family room, and another bathroom. A wonderful home in a wonderful community. If you are not familiar with Thorndale, here's the short list of amenities: modern community centre, ball diamonds, soccer, tennis, pickle ball, splash pad, bike park, pharmacy, public school, library, hardware store, lcbo/beer store, variety stores, bakery, restaurant...other lots to choose from and we have a model home at 148 Foxborough pl for viewing. Call your agent to get you all the info you need to start planning your forever home now. NOTE...NEW HOME WARRANTY, SURVEY, HARDWOOD, QUARTZ PRODUCTS ALL INCL. ALSO BUYER AGENT COMMISSION REDUCED IF YOUI ARRANGE A PRIVATE SHOWING THROUGH THE LIST AGENT AND THEN OFFER THROUGH ANOTHER. (id:51300)
Sutton Group - Select Realty
105 Pugh Street
Perth East, Ontario
Wow, what an OFFERing! This one year new Stroh Homes built semi-detached beauty in the quaint community of Milverton is calling your name. Located 30 minutes from Kitchener-Waterloo & in between Listowel and Stratford, friendly neighbours live here. Widened driveway for extra parking & no sidewalk to shovel! Garage with home access can be opened with your phone. The upgraded stone walkway invites you in. Notice the wide plank engineered hardwood flooring, LED pot lights & 9 foot ceilings throughout the main. Bright open concept floor plan features a gorgeous kitchen with premium quartz counters, under cabinet lighting, white soft-close cabinetry, kitchen aid appliances (including induction range & air fryer), island with sink and breakfast bar, all overlooking the living room and dining room. There is also a convenient 2 piece powder room on the main floor. The upstairs has broadloom throughout with a large primary bedroom, spacious closet, private en-suite and 2 more bedrooms that share a 4 piece bath. All bathrooms with quartz counters.The basement is unfinished with large egress windows & a rough-in for another bathroom. Include front load washer/dryer with pedestals, water softener & reverse osmosis all on wifi! Walk out to the deck with gazebo from the dining room and enjoy the sounds of nature with no neighbours behind. Garden shed included for storage. Value added bonus - the water heater is owned! Tarion Warranty transferable to you. Everything included is only a year old or less. Lots of value here; book your showing today! (id:51300)
RE/MAX West Realty Inc.
243 Songbird Lane
Middlesex Centre, Ontario
243 Songbird Lane Model Home is open for viewing by appointment as well as 174 Timberwalk Trail by appt. (This is lot # 29) Ildertons premiere home builder Marquis Developments is awaiting your custom home build request. We have several new building lots that have just been released in Timberwalk and other communities. Timberwalks final phase is sure to please and situated just minutes north of London in sought after Ilderton close to schools, shopping and all amenities. A country feel surrounded by nature! This home design is approx 2773 sf and featuring 4 bedrooms and 2.5 bathrooms and loaded with beautiful Marquis finishings! Bring us your custom plan or choose one of ours! Prices subject to change. (id:51300)
RE/MAX Advantage Sanderson Realty
345 William Street
South Huron, Ontario
Step into a beautifully preserved piece of character and charm with this attractive yellow brick home that offers far more space than it appears. This home features four bedrooms and three bathrooms, including a rare ensuite, a standout for this style of property. One bedroom is located on the main floor, offering flexibility for guests or single-level living, while three additional bedrooms are upstairs. The layout combines timeless charm with thoughtful modern updates for comfortable everyday living. The welcoming front entrance is truly unique, boasting a covered porch with three separate access points, adding both functionality and curb appeal. Inside, you'll find high ceilings on the main floor, an updated kitchen with a striking exposed brick wall, and the convenience of main floor laundry. The home is heated with efficient hot water radiant heat and is kept cool in the warmer months by a brand-new ductless AC unit. Outdoors, the fully fenced yard includes a covered back deck complete with a hot tub, offering a private space to relax or entertain. There's parking for up to five vehicles and a versatile storage shed/garage located at the rear of the propertyperfect for additional storage or workspace. From the charming exterior to the spacious interior and practical updates, this home offers exceptional value and a truly inviting place to call home. (id:51300)
Coldwell Banker Dawnflight Realty Brokerage
45 Wellington Road 124
Erin, Ontario
It's time to invest in your future & add to your portfolio! You choose what works best for you at this turn key property with 3 separate above grade apartments. Use as a multi generational family property OR live in one & keep 2 apartments rented to pay your mortgage! *Main floor tenant moving out July 21st if owner occupancy is needed!* Lots of potential in this Low maintenance, income generating property in a growing, charming town..Within an hour to GTA! Each separate home has a kitchen, 2 bedrooms, 1 bathroom, private entrance, bright living rooms, outdoor patio areas AND 2+ designated parking spots (8+ total parking). Updated, detached bungalow operates on its own separate hydro meter, electrical panel, natural gas furnace, hot water tank, septic system & laundry. S/steel stove 2024, fridge & microrange'18, Granite countertops & breakfast bar complimented w/ barn board in the upgraded kitchen. Plus a Workshop in the basement too! Bungalow Roof 2017, Gas BBQ line'17, Bungalow Bedrm 2 Flooring '18- Carpet free. The 2nd Detached house on the property is a 2 storey w/ 2 separate apartments. Heat pump for AC & back up heat 2024. Flooring in main floor living & bedrms'21, Laundry Rm Exterior Door & flooring'20, Septic tanks last pumped Jan 2025. BONUS property up the hill w/ sunset views by the fire pit & mature trees bordering the lot. Walk to shops, restaurants & forest trails. Property highlights: 2 detached houses, 3 kitchens, 2 natural gas furnaces, 2 separate electrical panels, 2 separate hydro meters, well, UV system'17, 2 separate septic systems, 2 hot water tanks (1 owned, 1 rented), 1 heat pump. All appliances AS IS. All measurements to be verified by buyer/agent. Zoning: R1-105 "Existing Single Detached Dwelling And A Duplex Dwelling On One Lot." Listing agent Kari Clark is also the Seller, Disclosure attach. Pls 30 hours notice for showings to arrange w/ 3 tenants. Pl Book through IPRO REALTY. Diane Boyd IPRO Realty LTD. 416-418-4145 Office: 905-454-110 (id:51300)
The Agency
Ipro Realty Ltd.
L02 - 460 Victoria Street
Warwick, Ontario
Now leasing at 460 on Victoria in the heart of Watford -- discover thoughtfully designed 1-Bedroom apartments, available for immediate move-in. These bright, modern suites feature stainless steel appliances, quartz countertops, and access to on-site coin laundry. Optional parking is available for $50/month. Set in a quiet, well-maintained 20-unit building, 460 on Victoria offers comfortable, low-maintenance living just minutes from local shops, dining, and community amenities. Photos are for illustrative purposes and may not reflect the exact unit. (id:51300)
Janzen-Tenk Realty Inc.
45 Wellington 124 Road
Erin, Ontario
Fantastic opportunity in prime Erin location! Sitting on a .42 acre lot just outside of town, walk to Erin with it's shopping, restaurants, grocery store, and more! 3 homes in one! Full detached bungalow and 2 storey duplex, zoning attached. Live in one and rent the other two! Bungalow offers hardwood floors, wood stove, updated kitchen w/breakfast bar & granite counters, 2 BR's, large bright living room w/wood stove, own laundry + access to lower level storage area (separate septic system). The 2 storey offers a 2 BR upper unit w/large LR, laminate floors & upper & lower decks + shed! The main floor has 2 BR's + den w/closet, separate living/dining rms and good sized kitchen, 3 w/o's. These two units share a laundry room & separate septic system. Well serves all 3 units. Huge upper lawn with fire pit. All tenants share the property, with separate sitting/bbq areas. Nicely landscaped, lots of parking! Don't wait! Fantastic investment opportunity, w/huge potential to increase value/rent! Erin is growing! Get in now! ** Bungalow measurements - *Living - 3.95 x 3.12 *Kitchen - 4.57 x 3.66 *BR1 - 2.96 x 2.70 *BR2 - 2.44 x 2.70. *Note - Zoning R1-105 - "existing single detached dwelling & a duplex dwelling on one lot" - see attachment. (id:51300)
Ipro Realty Ltd.
290 Norman Street
Stratford, Ontario
Welcome to 290 Norman Street Stratford, located in a lovely area and is with in walking distance to Avon public school and shopping. This lovely two storey semi detached home offers 3 bedrooms, 2 1/2 baths. The main floor features a welcoming foyer, 2 pc bath,, a spacious eat in kitchen with sliders to a deck and fully fenced rear yard, great for your children or your pets and for the all family to enjoy, living room with a gas fireplace.. The upper level offers three bedrooms and a 4pc bath. The basement offers a finished family room, 3 piece bath and an office. The homes has a single attached garage and a double driveway. Recent updates include new carpet, professional landscaping, freshly painted, this is one home you do not want to miss viewing, call today to view. (id:51300)
RE/MAX A-B Realty Ltd

