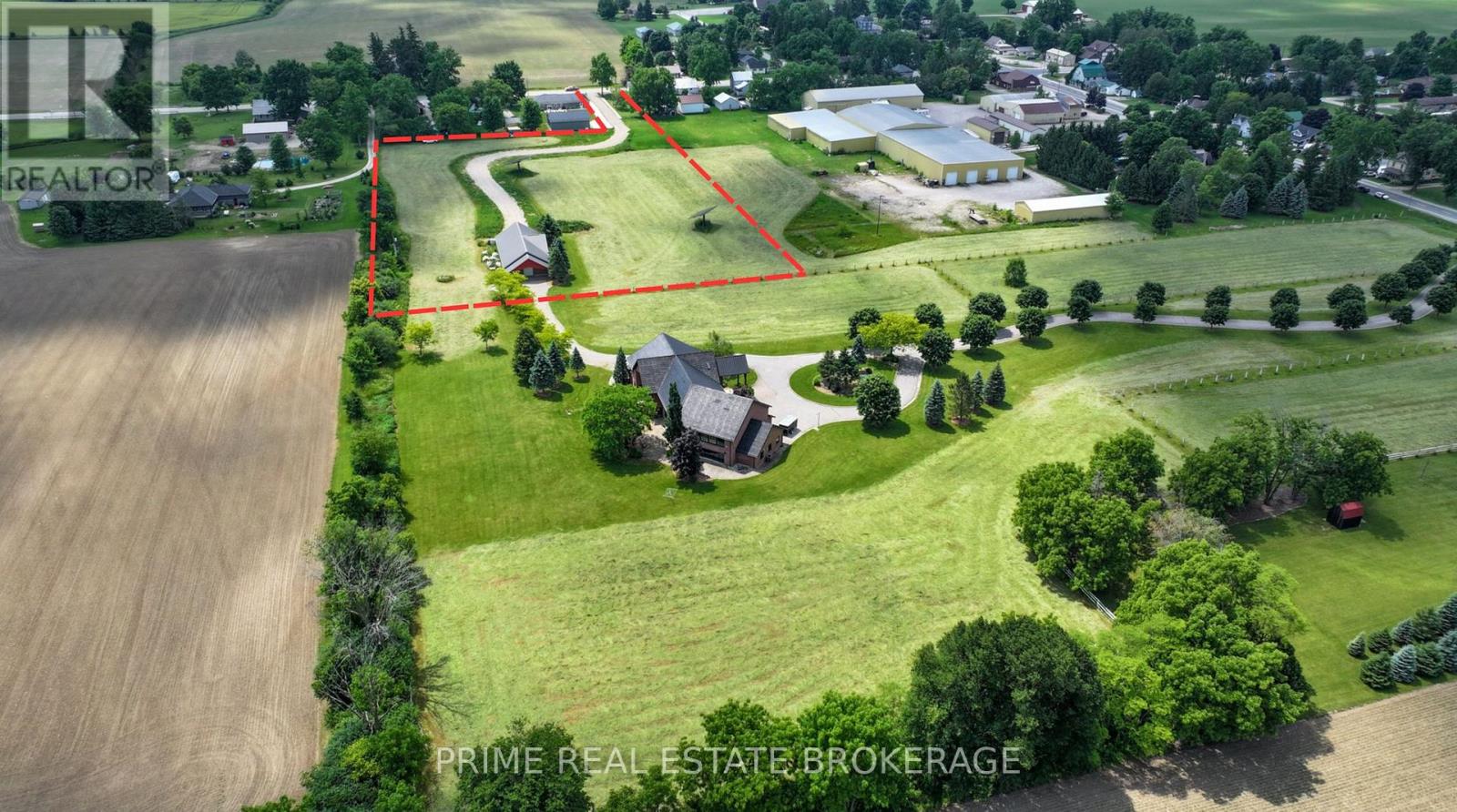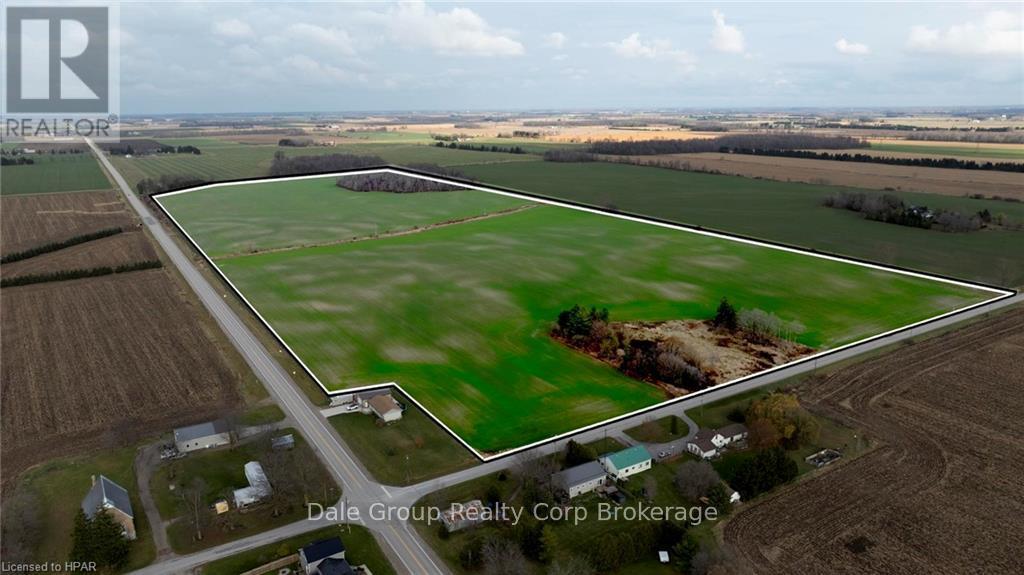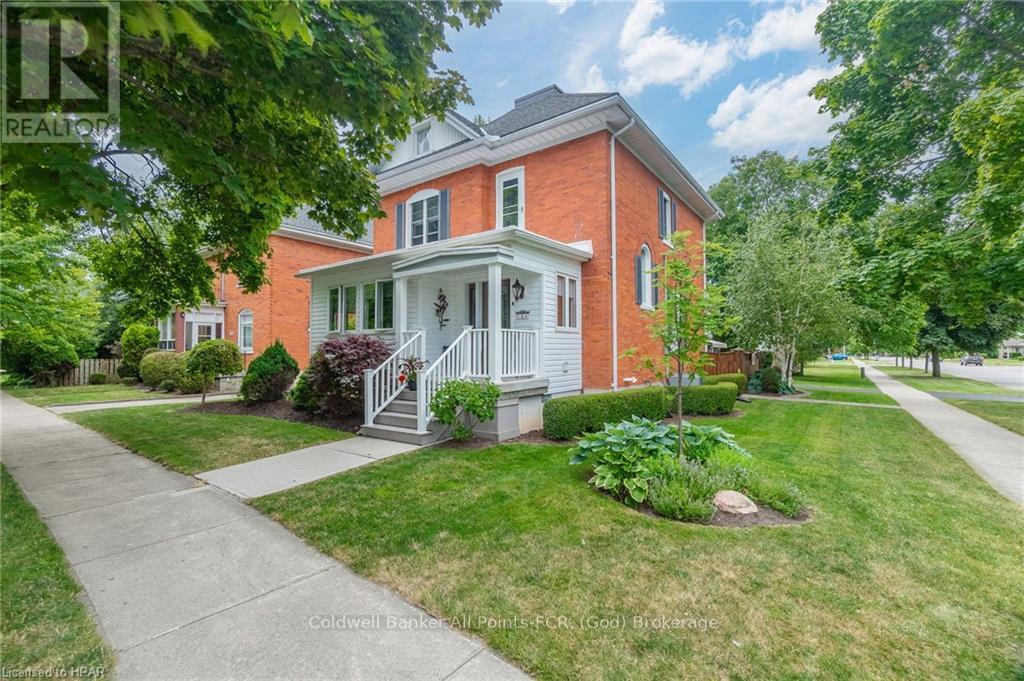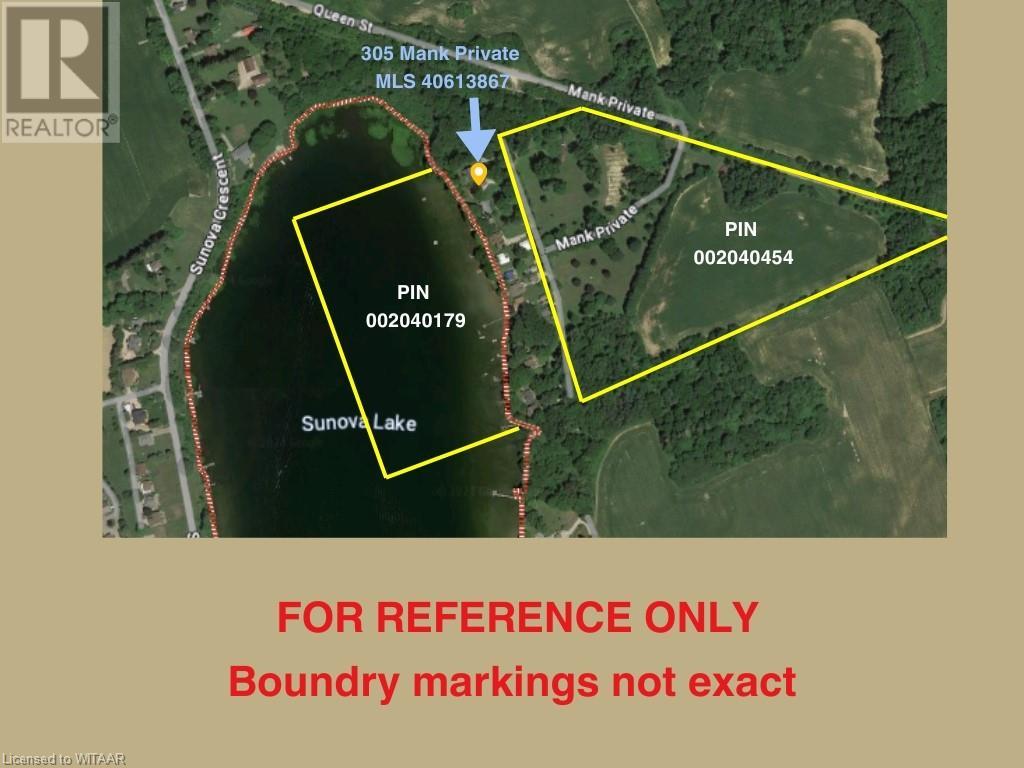Listings
36 0rangeville Street
Erin, Ontario
Welcome to 36 Orangeville St.. the epitome of luxurious living! This remarkable property features 4 spacious and bright bedrooms and 5 washrooms. Nestled amidst conservation land with iron rod fencing all around, this home provides a private and tranquil escape from the hustle and bustle. Step into the backyard oasis, featuring an in-ground saltwater pool, a fully-equipped cabana, and three outdoor fire features that are sure to impress. With two expert renovations, this home has been elevated to a masterpiece, offering a lovely atmosphere for a quiet morning coffee or a gourmet dinner party with friends. Book a visit today and experience the splendor of this property while it lasts (id:51300)
RE/MAX Gold Realty Inc.
75836c London Road
Huron East, Ontario
BUILD on a rural lot with a hobby barn/shed and solar panel in place. Embrace an improved quality of life on a rural property in Brucefield, just 50 mins to London, 65 mins Kitchener, and 40 mins toStratford, making it accessible to larger centres/major highways, or 13 minutes to the desirableLake Huron sunsets and the beaches of Grand Bend! The barn is built for 4 large horse stalls, with a concrete floor. A separate part of the building has a 12'x 9' garage door and 18' height in the main area, along with a second floor 20' x 16' loft. Currently, there is hydro in the building; municipal water runs to the neighbouring home. Offset costs with existing contracts for the solar panel.Purchase this parcel of land with the hobby barn and solar panel, or the 14 acre estate and 3 vacant lots as a parcel. Surrounded by trees and pasture, experience the serenity of rural living with the convenience of larger cities nearby. (Severance is nearing completion.) **** EXTRAS **** PART PKLT 8 PLAN 181 TUCKERSMITH AS IN R337424 EXCEPT PART 1 22R6952; MUNICIPALITY OF HURON EAST.Some conditions for building a dwelling must be met. See special zoning details. Entrance on Mill Rd upon severance completion. (id:51300)
Prime Real Estate Brokerage
41642 Summerhill Rd
Central Huron, Ontario
101 acre farm for sale central to Clinton and Seaforth Ontario. 90 acres workable, systematically tiled in 2021. 1.95 acre where former farmhouse was located (existing well not used), 6.5 acres of bush. Currently under rental contract for remainder of 2024 season. (id:51300)
Dale Group Realty Corp
188 Lake Breeze Drive
Ashfield-Colborne-Wawanosh, Ontario
Introducing a turnkey bungalow in the sought-after adult lifestyle community, The Bluffs. This charming home offers a comfortable living experience with its 2 bedrooms and 2 bathrooms. The interior design showcases timeless finishes that add a touch of elegance to every corner. The kitchen is a highlight, featuring stainless steel appliances and a convenient walk-in pantry for all your storage needs. One of the standout features of this bungalow is the great-sized deck, complete with an awning, providing the perfect space for outdoor relaxation and entertainment. Living in The Bluffs offers more than just a beautiful home; it provides access to a stunning community centre where residents can enjoy various amenities and engage in social activities. The sense of community here is truly remarkable, making it an ideal place to create lasting memories and meaningful connections. This turnkey bungalow in The Bluffs offers not only a comfortable and stylish living space but also a vibrant community and a fulfilling lifestyle. Don't miss the opportunity to make this your dream home in this desirable adult lifestyle community. (id:51300)
Royal LePage Heartland Realty
Lot 21 Dearing Drive
Lambton Shores, Ontario
TO BE BUILT: Welcome to Grand Bend's newest subdivision, Sol Haven! Just steps to bustling Grand Bend main strip featuring shopping, dining and beach access to picturesque Lake Huron! The Malachy plan offers 1904 sq ft of premium living space designed by Hazzard Homes. Enter through the double front doors, into the spacious main level featuring kitchen with custom cabinetry, stainless steel chimney style range hood, quartz countertops and island with breakfast bar; generous dinette; great room with hardwood flooring and wall to wall 7' windows and sliding door; mud room and convenient 2-piece bathroom. The Upper level boasts 2 bathrooms, convenient upper level laundry room and 4 spacious bedrooms including primary suite with walk-in closet and spa-like ensuite with double sinks, quartz countertops, custom cabinetry and tiled shower with glass enclosure. The sprawling unfinished lower level awaits your personal touch. Other standard features include: Hardwood flooring throughout main level, 9' ceilings on main level, poplar railing with black metal spindles, under-mount sinks, 10 pot lights and $1500 lighting allowance, rough-ins for security system, rough-in bathroom in basement, A/C, paver stone driveway and path to front door and more! Other lots and plans to choose from. Lots of amenities nearby including golf, shopping, LCBO, grocery, speedway, beach and marina. *Photos are from previous model and may show upgraded items. (id:51300)
Royal LePage Triland Premier Brokerage
146 East Street
Goderich, Ontario
Stunning red brick Victorian located just steps to historic Shoppers Square in Goderich. 146 East Street has been lovingly & meticulously maintained by the same owners for decades. Built in 1913, this home has retained all of the charm and character from its time but has all the updated, modern touches that make this family home such a gem. Gorgeous hardwood floors, original wood work throughout and a butlers pantry sets this home apart. The main floor offers a modern, eat-in kitchen, spacious formal dining room with solid wood pocket doors, cozy living room with corner gas fireplace, 2pc bath off the foyer and a gorgeous 4 season sunroom at the front of the home. Upstairs, the large foyer has upper porch access, 3 bedrooms, attic access with potential for finishing and an updated 4pc bath with storage. The primary bedroom is generous in size and features a walk-in closet. Bright and airy throughout with all windows updated in 2011. Take family time downstairs to the well appointed rec room, complete with bar - a rare find in a century home. Laundry & utilities complete the lower level. The pride of ownership continues outside with gorgeous landscaping, a private deck for morning coffee or hosting friends & family. The detached garage offers great space with heater and electric retractable awning. Summer festivals & weekly farmer’s market are just 2 blocks on foot. Enjoy the serene setting along with mighty Maitland River with trail access a short walk away. Extensive list of updates since 2011 available as well - call today for more information on this gorgeous, turn-key home! (id:51300)
Coldwell Banker All Points-Festival City Realty
185 Raglan Street
Grey Highlands, Ontario
This half-acre gem is nestled on a peaceful dead-end street with a cul-de-sac, offering a safe haven for children learning to ride bikes and for those who enjoy tranquil evening strolls. The location is wonderful, just a short walk from the lake for swimming and boating, a park with modern playground equipment where the kids will play for hours, and the scenic Eugenia Falls, ideal for hiking adventures. Whether you're planning to build your forever home or a weekend getaway, this lot provides the perfect blend of excitement and serenity in a vibrant village setting. HST is applicable and is in addition to. **** EXTRAS **** All showings must be booked via Broker Bay (id:51300)
RE/MAX Summit Group Realty Brokerage
280 Victoria Avenue S
Listowel, Ontario
Welcome to this exquisite 6 bedroom bungalow, a modernly built home just two years old. Offering unparalleled functionality and open concept design, with remarkable features. As you walk into the home you are welcomed by a spacious and airy foyer flowing into the living room, kitchen and dining area. Perfect for entertaining guest or enjoying family gatherings. This home boasts six generously sized bedrooms, (4) on the main level and (2) in the basement, three full bathrooms, providing ample space for a growing family or accommodating guest. The kitchen has ample cupboard space for storage, and features sleek countertops. From large closets in the bedrooms, to spacious cupboards, pantry, and with a sizeable storage room in the basement, this home offers plenty of storage solutions to keep your living space organized and clutter free. The massive recreation room is perfect for family gatherings, entertainment, or creating a tailored space for all of your needs. This home offers proximity to schools, parks, shopping centres and recreational facilities. Schedule a showing today to experience this remarkable residence first hard! (id:51300)
Kempston & Werth Realty Ltd.
185 Raglan Street
Grey Highlands, Ontario
This half-acre gem is nestled on a peaceful dead-end street with a cul-de-sac, offering a safe haven for children learning to ride bikes and for those who enjoy tranquil evening strolls. The location is wonderful, just a short walk from the lake for swimming and boating, a park with modern playground equipment where the kids will play for hours, and the scenic Eugenia Falls, ideal for hiking adventures. Whether you're planning to build your forever home or a weekend getaway, this lot provides the perfect blend of excitement and serenity in a vibrant village setting. **** EXTRAS **** All showings to be booked through Broker Bay via MLS # 40614301 (id:51300)
RE/MAX Summit Group Realty
Lot 60 Dearing Drive
Lambton Shores, Ontario
TO BE BUILT: Welcome to Grand Bend's newest subdivision, Sol Haven! Just steps to bustling Grand Bend main strip featuring shopping, dining and beach access to picturesque Lake Huron! The Westport plan offers 1330 sq ft of premium living space design by Hazzard Homes. Enter through the double front doors, into the spacious main level featuring kitchen with custom cabinetry, stainless steel chimney style range hood, quartz countertops and island with breakfast bar; generous dinette with bright window; great room with hardwood flooring and sliding door access to the 14' x 6' covered area (deck/patio not included); Primary suite with walk-in closet and spa-like en-suite with double sinks, quartz countertops, custom cabinetry and tiled shower with glass enclosure; bright second bedroom and convenient main floor laundry. Hardwood flooring throughout main living area (excluding bedrooms/baths). The sprawling unfinished lower level awaits your personal touch. Other standard features include:9' ceilings on main level, poplar railing with. black metal spindles, under-mount sinks, 10 pot lights and $1500 lighting allowance, rough-ins for security system, rough-in bathroom in basement, A/C, paver stone driveway and path to front door and more! Other lots and plans to choose from. Lots of amenities nearby including golf, shopping, LCBO, grocery, speedway, and marina. (id:51300)
Royal LePage Triland Premier Brokerage
5451 5471 Nauvoo Road
Warwick, Ontario
Site Plan Approved For National Brand Gas Station, Land On Very Busy Regional Road. 2500 + Sqft Existing building can convert in large C store. Existing garage building can change to Industrial or commercial storage. Great Opportunity To Build A National Branded Gas Station. LOI From Leading Brand Gas Supplier, C Store, Food Franchise, Branded Coffee Franchise. Can Build and Deliver Turnkey Operation. **** EXTRAS **** To be Built, C Store, Food Franchise , Coffee Franchise, Industrial unit . Easy Access (id:51300)
Homelife/miracle Realty Ltd
N/a Mank Private
Lakeside, Ontario
ONE OF A KIND OPPORTUNITY!! Discover the potential of this rare and once in a lifetime kind of investment. These parcels are must be sold in conjunction with residential property MLS 40616867. 15 acres is currently being leased for cash crop and approx 8 acres is the green space that greets you drive along Mank Private Road to the aforementioned residential listing. They say a picture is worth a thousand words and these photos tell it all. Must be seen to be fully appreciated. (id:51300)
Century 21 Heritage House Ltd Brokerage












