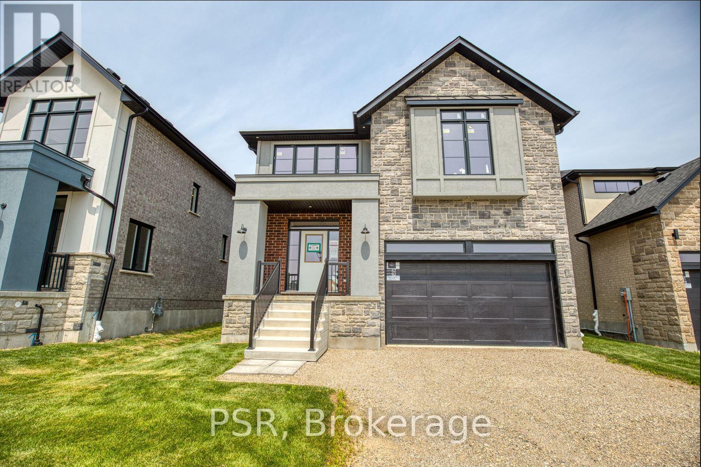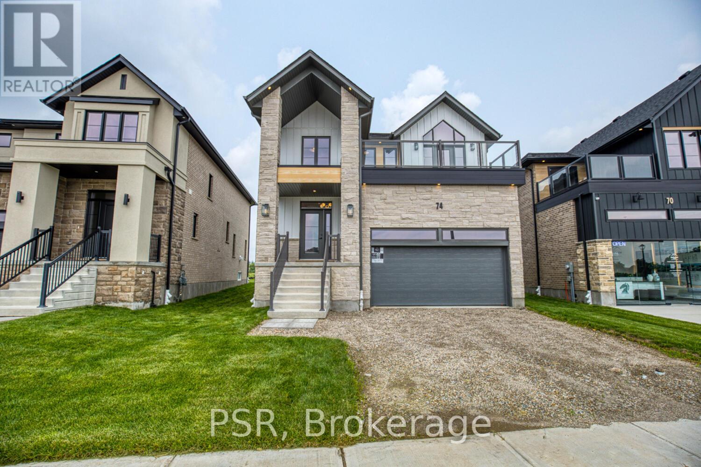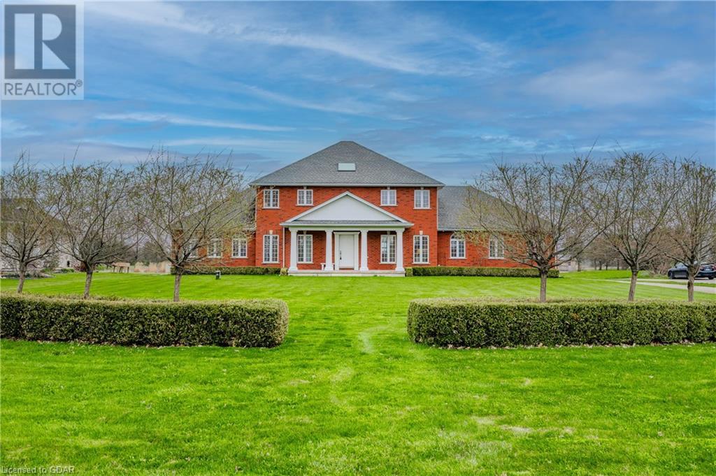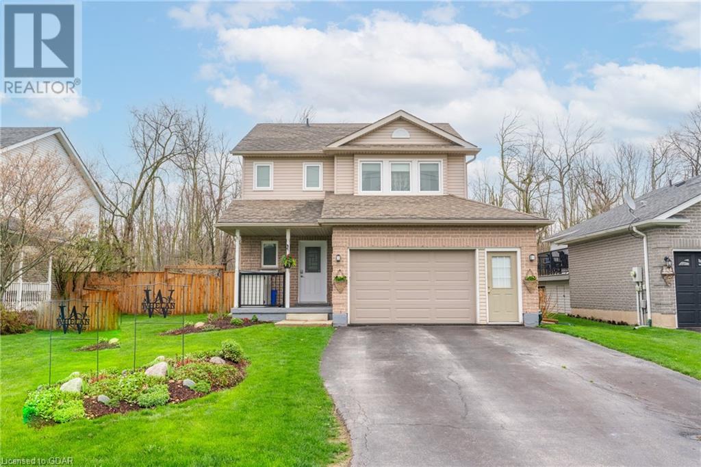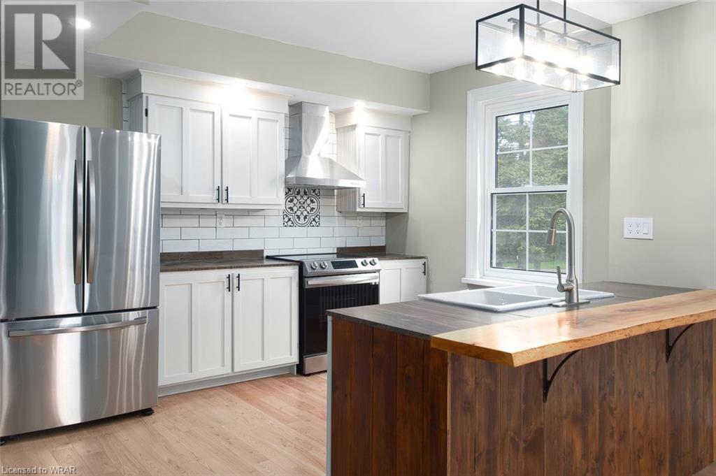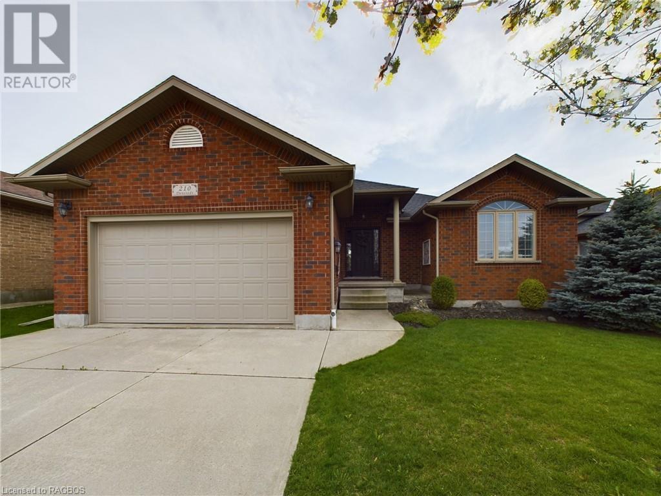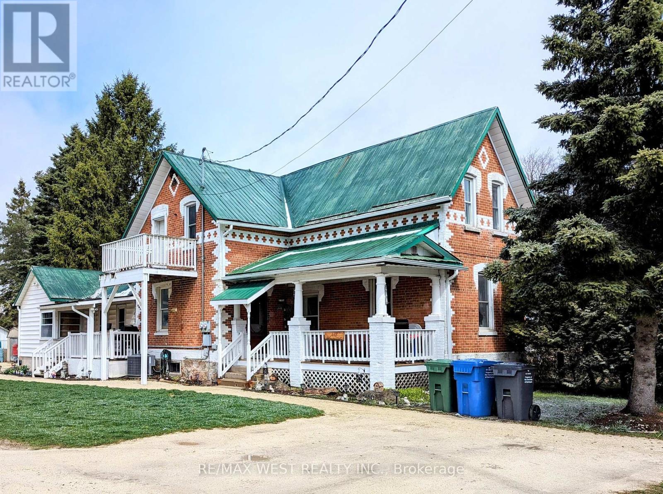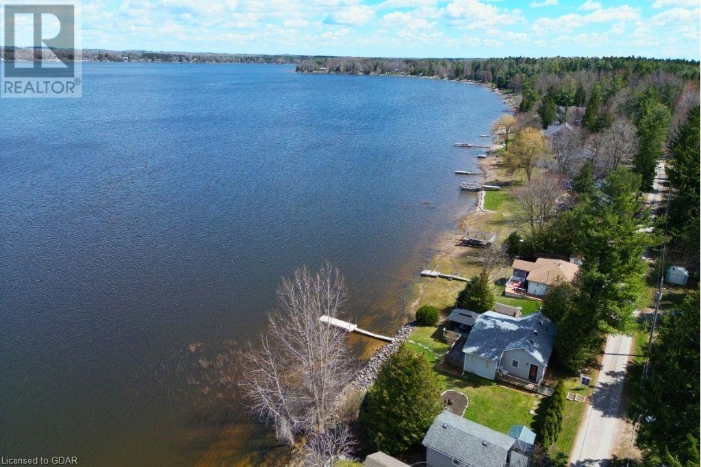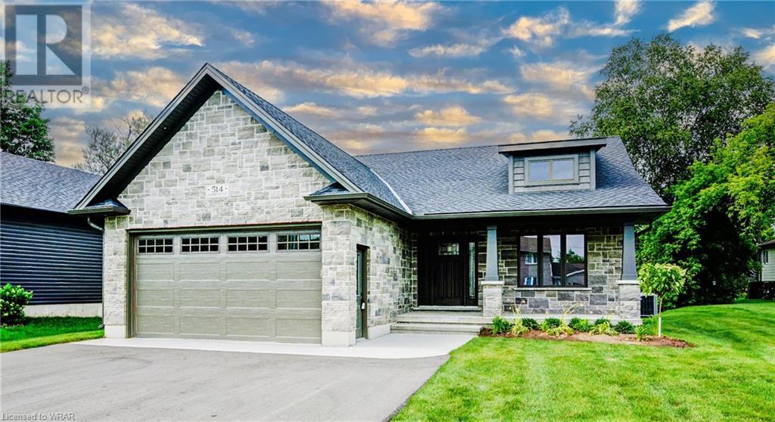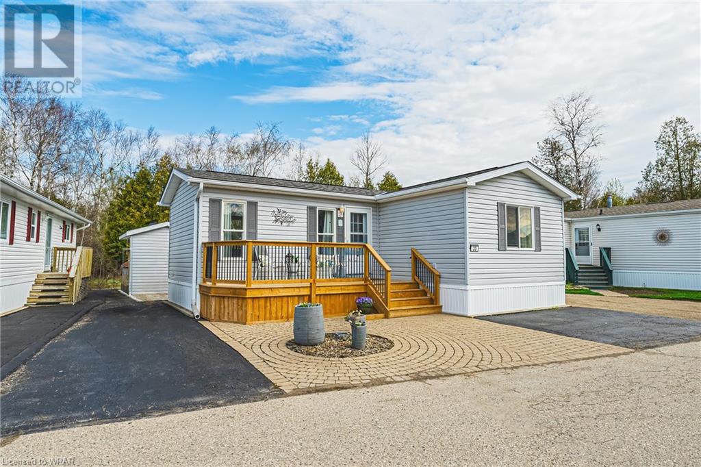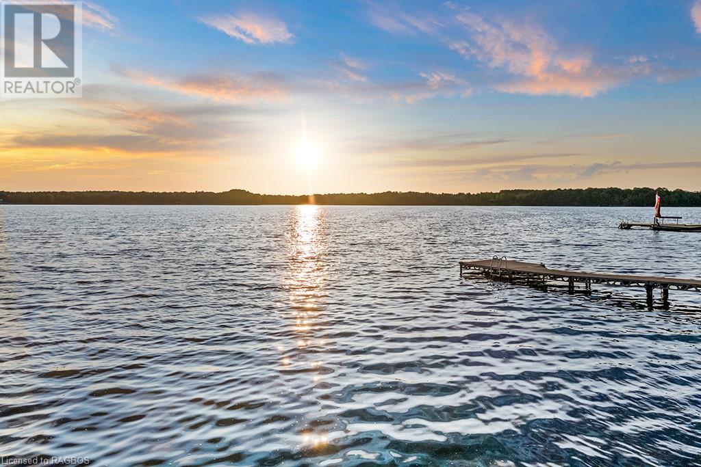Listings
Lot 52 82 O.j. Gaffney Drive
Stratford, Ontario
**SALES OFFICE HOURS Saturday & Sunday, 1:00PM - 5:00PM, at 70 O.J. Gaffney Dr., Stratford** Whether You're Looking For A Ready-To-Move-In Option Or Wish To Build Your Dream Home From Scratch, Ridgeview Has Options To Suit Your Preference. Introducing The Capulet, A 4 Bedroom 3.5 Bathroom Newly Built Home, Located Just Minutes From The Heart Of Downtown Stratford (30 Mins From Kitchener/Waterloo). This Is The Perfect Blend Of Contemporary Design And Refined Craftmanship. It's A Perfect Setup For A Modern And Harmonious Living Environment. Every Little Detail In This House Has Been Carefully Planned, Resulting In A Stylish And Cozy Ambience Everywhere You Look, Making It The Perfect Place To Call Home. Ready For Immediate Possession. (id:51300)
Psr
Lot 50 74 O.j. Gaffney Drive
Stratford, Ontario
**SALES OFFICE HOURS Saturday & Sunday, 1:00PM - 5:00PM, at 70 O.J. Gaffney Dr., Stratford** Experience The Epitome Of Opulence. Welcome To Ridgeview's Exclusive Galahad, A NEW BUILD Move-In Ready SPEC Home, With 3-Bedrooms, 2.5-Bathrooms Located In The Vibrant City Of Stratford (30 Mins From Kitchener/Waterloo). As You Step Into This Masterpiece, Be Greeted By Impressive 9Ft Ceilings & 8Ft Tall Interior Doors On The Main Floor. Inside, The Living Room Welcomes You With A Cozy Gas Fireplace. Step Into The Custom Kitchen & Be Greeted By Exquisitely Finished Quartz Countertops & Upgraded Cabinets. The Stunning Dining Room With Floor To Ceiling Windows & Raised Ceiling Height Is Absolutely Gorgeous. The Second Floor Houses Three Comfortably Sized Bedrooms, With The Primary Bedroom Featuring A Glass Balcony. The Ensuite Is A Luxurious Retreat, Featuring A Tiled Walk-In Shower. (id:51300)
Psr
7175 Ariss Valley Road
Ariss, Ontario
Nestled on just shy of 1 acre, this exceptional estate home offers a classic red brick facade creating stunning curb appeal that instantly catches your eye. This true gem is ideally located in the desirable Ariss community, with easy access to the Kissing Bridge walking/snowmobile trail and all essential amenities in Guelph. As you enter through the impressive 2-storey foyer, you'll immediately be captivated by the grandeur and elegance of this residence. The main level boasts an open concept layout featuring a spacious family room adorned with a cozy gas fireplace, a gourmet kitchen, and a dining area—all with soaring 9' ceilings and a wall of Magic windows that frame breathtaking views of the adjacent Ariss Valley Golf Course. The kitchen is a chef's dream offering a convenient layout ideal for preparing meals and entertaining guests. Adjacent to the kitchen, the formal living room provides an additional space for relaxation or gatherings. On the main floor, you'll find a convenient bedroom with a 5pc ensuite privilege, offering flexibility for family or guests. There's also a dedicated office space ideal for remote work or study. The practical mudroom and laundry room, with direct access to the 2-car garage, add to the functionality of daily living. The second level is dedicated to comfort and privacy and flaunts a primary suite featuring a 3pc ensuite with a walk-in shower and ample closet space. Two additional spacious bedrooms each boast walk-in closets and share a unique Jack and Jill style 6-piece bathroom. The unspoiled basement provides endless possibilities for future expansion or customization to suit your lifestyle needs. Outside, the expansive yard provides a private retreat, with plenty of space for outdoor activities and enjoying the serene surroundings. This exceptional property offers a rare opportunity to own a luxurious estate home in a coveted location and experience the lifestyle of your dreams. (id:51300)
Royal LePage Royal City Realty Brokerage
848 Scotland Street
Fergus, Ontario
Nestled in a sought-after neighborhood, this charming 3-bedroom, 2 bathroom residence offers easy access to trails, schools, and local amenities. The living room is a comforting haven, featuring a striking stone fireplace against a sophisticated feature wall. Abundant natural light fills the space through the walkout to the stunning backyard oasis. The newly updated kitchen, a culinary enthusiast's delight, showcases sleek white cabinetry and modern stainless steel appliances, complemented by a chic dark backsplash. The thoughtful layout maximizes both space and function, ensuring a seamless cooking experience. The bedrooms provide tranquil retreats, with the primary suite featuring sleek wood flooring, bright windows, a large closet, and a ceiling fan for year-round comfort. Outdoors the property impresses with a recently updated deck featuring an awning for all-season enjoyment. A hot tub invites relaxation amidst the fully fenced backyard. The deck enhanced with new railings overlooks a green expanse promising serene views and privacy. Modern conveniences include a remote-controlled awning added in 2023, newer windows with a 25-year transferable warranty from 2022, and an efficient heated garage. The home boasts new LED lighting and updated electrical systems reflecting its modern upkeep. The fusion of indoor luxury and outdoor allure paired with its proximity to picturesque walking trails leading to the community center, this residence is the epitome of modern suburban living. (id:51300)
Real Broker Ontario Ltd.
119 Yonge Street S
Walkerton, Ontario
Having undergone a careful years-long restoration to celebrate the home's original features while modernizing to today's standards, this historic home has become a masterpiece. Find what you won't anywhere else. This home has been restructured to have mortise and tenon joinery in post and beam construction proudly supporting the second floor and showing as a beautiful and interesting centrepiece of the main living room. From the street, notice a historic soft yellow-brick facade with stone foundation, steel roof, and painted cedar-shake siding, all set on a deep lot with mature cedars and flowing creek. Formerly a duplex, find 4 bedrooms and 2.5 bathrooms across 1970 square feet of space. Choose between a loft-inspired bedroom with ensuite bath and exposed brick features, or one of the three bedrooms in the main home to call the primary. There is surely enough space for the growing family or multi-generational home. Adding a door between spaces could allow for private work space, AirBnB opportunities, or a separate accessory unit with full bath, kitchen, and separate entrances. Notice historic original pine floors, architectural windows, original spindles and railing, milled baseboard, and cobblestone basement flooring with no shortage of charm. Find great storage or hobby-room space in the basement with walkout entrance and large windows. With brand new kitchen and bathroom features, notice a lean towards the past with bead-board wainscoting, custom tiling feature above the stove, live-edge breakfast bar, and farmhouse sinks. Enjoy the solid oak hardwood flooring from a local mill, brand new kitchen appliances, and main-floor potlighting. Rest on the front porch, hear church bells, and meet friendly neighbours walking by. Take pride in this one-of-a-kind historic home that has been finished with a front-porch work of art by Grey Hollow Timber Frame Co. Book your appointment to see what is truly an unforgettable property! (id:51300)
Victoria Park Real Estate Ltd.
210 Denstedt Street W
Listowel, Ontario
Looking for a custom home built by a know quality builder? The O'Malley built bungalow has plenty to offer! The main floor features an open-concept layout with gorgeous hardwood floors and a natural gas fireplace, creating a warm and inviting atmosphere. The living room also has a tray ceiling, which adds a touch of architectural detail that adds a whole lot of elegance. Now, let's talk about the kitchen. It's truly a chef's dream! With ample cabinet space, granite countertops, stainless steel appliances, and a spacious island, making this the perfect setting to entertain guests or enjoy a peaceful Sunday dinner with family. The dining area, which seamlessly flows from the kitchen, also has ceramic tile flooring, adding a stylish touch while being functional and durable. The primary bedroom is a tranquil retreat, boasting plenty of natural light and a double closet. The ensuite bathroom is like a spa, featuring a large soaker tub and a walk-in shower. It's the ultimate space to relax and unwind. Convenience is key with the main floor laundry, complete with additional cupboard space and a sink. Rounding out the main floor you will find a second bedroom and the primary 4-piece bathroom across the hall, which is perfect for guests. Heading downstairs, you'll find an oversized rec room that's perfect for entertaining. It even includes a quality pool table and a bar area with a sink and bar fridge. The basement also offers an additional bedroom, a den, and a 3-piece bathroom with a walk-in tile shower. The entire house is heated with a natural gas furnace and cooled with central air, ensuring comfort throughout the year. Outside, the property is a true oasis. The oversized deck is great for outdoor gatherings, and the covered outdoor natural fieldstone fireplace adds a cozy ambiance. You'll also find a shed with lights and hydro, providing extra storage space. And the pond surrounded by beautiful landscaping adds a touch of serenity to the backyard. (id:51300)
Royal LePage Exchange Realty Co. Brokerage (Kin)
448 Main Street E
Southgate, Ontario
Great Value For the Whole Family, This Practical and Functional Duplex Has an Huge Premium Lot Providing Privacy And Great Outdoor Space for the Whole Family. Inside The Main Unit Has 3 Bedrooms And 2 Baths. Comfortable Living For the Seller and His Family. Nice and Spacious. The Second Unit Completely Separate & Self Contained. The 1 Bedroom 1 Bath Totally Above Ground Unit is Enjoyed by the Seller's Mom. This Home Is Located Right In Town, Very Convenient. Walking Distance To Shops, Restaurants And More! This Is Perfect For Multi-Generational Families Who Still Desire Their Own Space Or Rent The Apartment To Off Set Expenses. This Home is Clean & Has Been Maintained Throughout The Years, All While Preserving The 1.5 Foot Original Wood Baseboards, Original Door Trim And So Much More. The Outdoor Space Is a Real Bonus. Even Has A Stone Waterfall! The Backyard Includes Separate Areas For Cooking, Dining and Lounging Around A Warm Fire & a Large Fire Pit Area. **** EXTRAS **** Updated Forced Air Duck System, Resurfaced Crush Stone Driveway Provides Ample Parking, Updated Electrical, Updated Plumbing, Metal Roof, Freshly Painted Throughout. Come View the Open House: Saturday May 11th 2-4. (id:51300)
RE/MAX West Realty Inc.
77 Third Line Road
Belwood, Ontario
FINANCING AVAILABLE! It is hard to beat the tranquility of relaxing on the water. From lakes and docks to beaches and boats, pools and ponds, there isn't a better way to enjoy the summer season. Getting there is the challenge - but we've found a life hack 30 minutes from the 401 and traffic free on long weekends. Access your lakeside oasis with a short drive down country back roads, and enjoy boating and swimming in the deep clear waters within a half hour of the end of your work day. Take in the exceptional views from your deck, dock or back yard beach, or the air conditioned great room overlooking it all! Friends and family will love catching sunsets and roasting marshmallows at your lakeside fire pit. Looking for a little extra (or separate) room for guests and rowdy kids? The 2022 updated bunkie is the perfect place to stick them, equipped with hydro and sleeping for 6. With plenty of beds and parking, this cottage is big enough for your extended family to gather. Just steps to Lake Belwood Golf Course, a few minutes to the amenities of Fergus and 20 minutes to Guelph. This is the ideal place to spend your summers and save the commute (and associated traffic) North. With all the current furnishings included in the sale price, this cottage is ready for you to put up your feet and pour a drink. Reach out to our team to see how you can start your cottage ownership dream today! (id:51300)
Coldwell Banker Neumann Real Estate Brokerage
91 Gill Road
Lambton Shores, Ontario
GRAND BEND WATERFRONT PARADISE | DOCK YOUR BOAT IN YOUR RIVERFRONT YARD AT THIS SENSATIONAL MODERN COASTAL DESIGN | 48+ ON RIVER W/ DOCK | 4 BED/3 FULL BATH HOME THAT SHOWS LIKE NEW! This Medway built masterpiece doesn't need a thing, from the perfect house to the stellar landscaping w/ dockside waterfront living, this place is ready to go! Imagine loading up the family into the wakeboard boat for a quick session & some beach time just feet from your covered & uncovered sun decks, concrete patio, & flagstone firepit patio! This one has it all. The spectacular, young, & fresh bungalow is what you'd expect from a premium Grand Bend builder, featuring a soft-close quartz kitchen w/ gas stove & a an oversized island to accommodate the family chef, an open-concept living/dining area w/ gas fireplace, main level master w/ walk-in & ensuite bath, heated floors in ALL bathrooms, another main level bedroom + cheater a ensuite, main level laundry, & then, 2 more bedrooms + a full bath to compliment the BRAND NEW basement finishing w/ a large fireplace family room! HITLIST Continued: oversized/extra deep garage for boat, transom windows, engineered floor joists, staircase lighting, walk-in pantry, 2 gas fireplaces, vaulted ceilings (great room), insulated garage, lifetime hardy board siding w/ stone, 16' deep dock w/ electrical, the list goes on! This excellent family home, easy income earner, or weekend get away shows like a new house! Even the location is tops, nestled into the far end of a quiet cul de sac / dead-end road on municipal sewers + std utilities. And don't forget about the best part: right in your riverfront yard just past past all of that fantastic outdoor living space, stone steps lead you to a well-fortified dock platform just a short boat cruise out to Lake Huron, or, you're a quick bike/walk to Grand Bend's world class Blue Flag beach & all of downtown's convenient amenities. Well-priced right in the pocket below '21 market values, this one won't last long! (id:51300)
Royal LePage Triland Realty
514 Lambton Street W
Durham, Ontario
Superior attention to detail has been paid to every aspect of this home from the exterior stone & covered patio and deck to the Coiffured ceiling and custom cabinetry inside. The extras don't stop there; walk out basement with concrete patio, garage outfitted with Flexcore cladding, gas fireplace in living room, main floor laundry & you even get brand-new GE Kitchen appliances as an Inclusion!! The spacious Primary bedroom has enough space for a king sized bed and features a custom walk in closet with all the bells and whistles. The ensuite bath is pure perfection in white with double sinks, soaker tub and glass shower with classic black accents. Patio doors off the primary bedroom give you convenient access to to the back deck that spans the entire width of the house!! The main floor also feature two more bedrooms and a stylish 4 pc bath. The extras continue in the fully finished walkout basement with a space large enough for entertaining and recreation and don't forget about 2 more bedrooms and a 3rd full bath. A bonus feature is the second covered patio with sliding doors. This Stunning Custom Built Bungalow has IT ALL!!! This truly is open concept living at its finest. Book your private showing to experience the quality that only comes from true craftsmanship! Kitchen Cabinet & Accent Wall Colour is Benjamin Moore Jack Pine CC-160. Basement has been virtually staged for illustration purposes only. (id:51300)
Davenport Realty Brokerage (Branch)
33 Water Street Pvt Street
Puslinch, Ontario
Welcome to your new retreat, nestled in the serene community of Mini Lakes. Step inside this meticulously maintained bungalow, where every detail has been thoughtfully attended to. With two spacious bedrooms, an inviting eat-in kitchen, and a cozy living room flooded with natural light, comfort and charm await you at every turn. Revel in the tranquility of your large deck that walks out to a peaceful spring fed stream and lush greenery. Recent upgrades include new AC in 2023, ensuring peace of mind for those hot summer days to come. As part of a resort-style community, you'll enjoy a wealth of amenities, from a heated pool and community center to bocce courts and walking trails. Embrace the leisurely lifestyle with fishing, swimming, and boating opportunities just steps from your door. Plus, with high-speed internet connectivity, you can seamlessly blend work and play from the comfort of your own retreat. Conveniently located just south of Guelph, you're only minutes away from urban conveniences while still relishing the tranquility of nature. Whether you're seeking a permanent residence or a weekend getaway, this waterfront gem offers the perfect balance of relaxation and recreation. Don't miss your chance to experience the best of both worlds—schedule your viewing today! (id:51300)
RE/MAX Real Estate Centre Inc.
202 Lakeshore Boulevard
Grey Highlands, Ontario
This waterfront vacant lot on Lake Eugenia is your gateway to lakeside living at its finest. This quiet lot, tucked near the end of a dead-end street, is your ticket to paradise. Imagine yourself on your future dock, drink in hand, enjoying the colorful sky. With endless water views and evening sunsets, you'll be surrounded by beauty. With only a few lots left on this lake, giving you the chance to build exactly what you want, why settle for something existing when you can create what you want from scratch? Whether you love water activities or simply seek serenity, this spot is perfect for your new home or cottage. Dive into boating, fishing, or just relaxing by the lake. Come embrace the beauty at Lake Eugenia and let your imagination soar in this serene setting. (id:51300)
RE/MAX Summit Group Realty Brokerage

