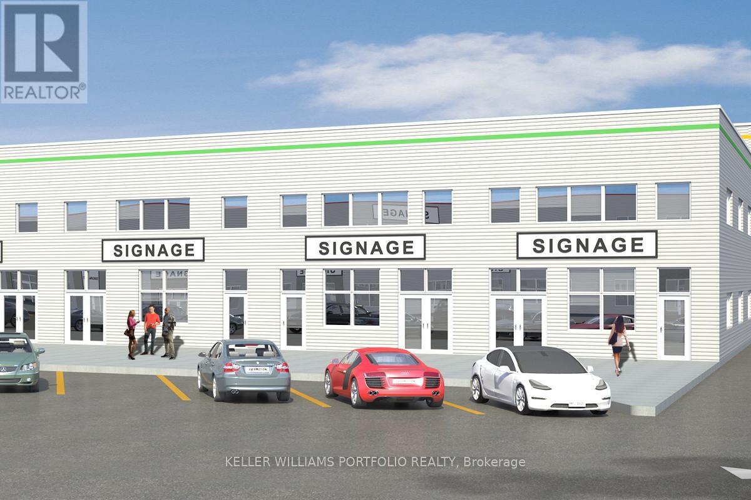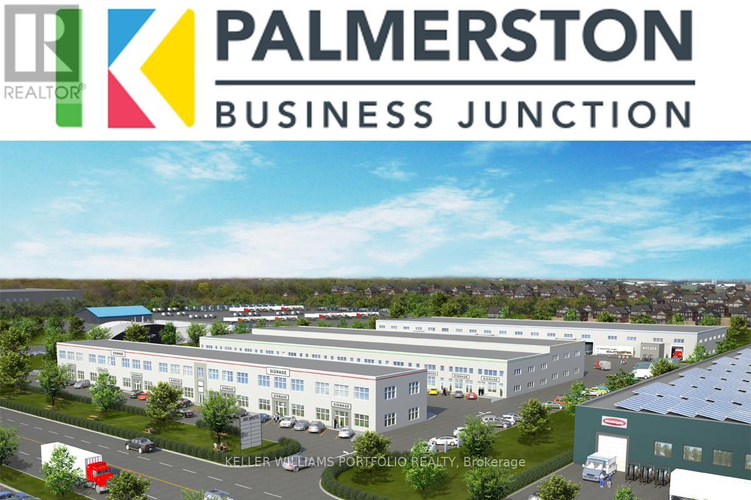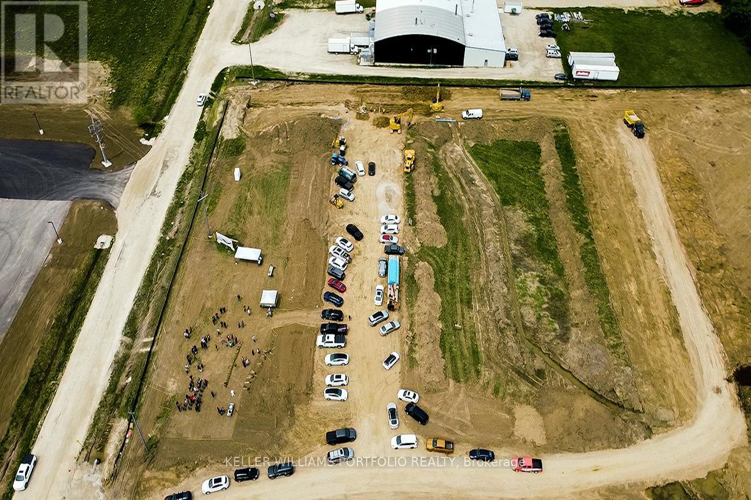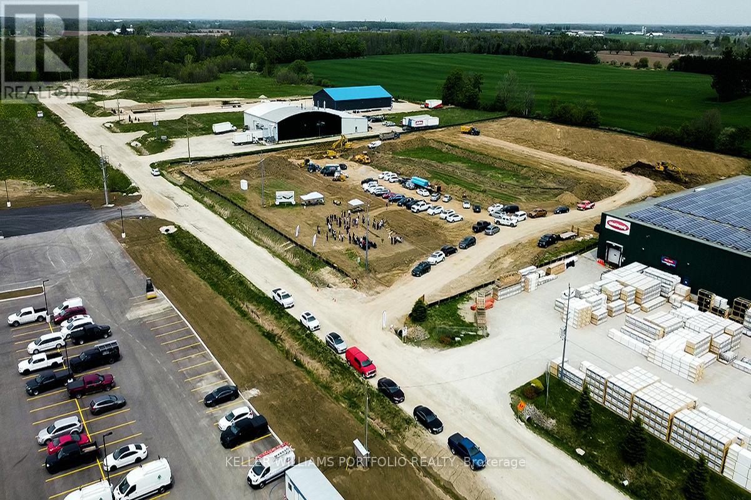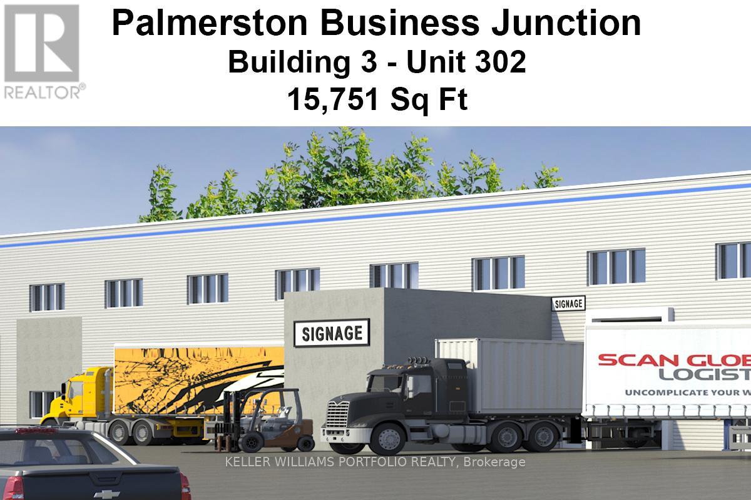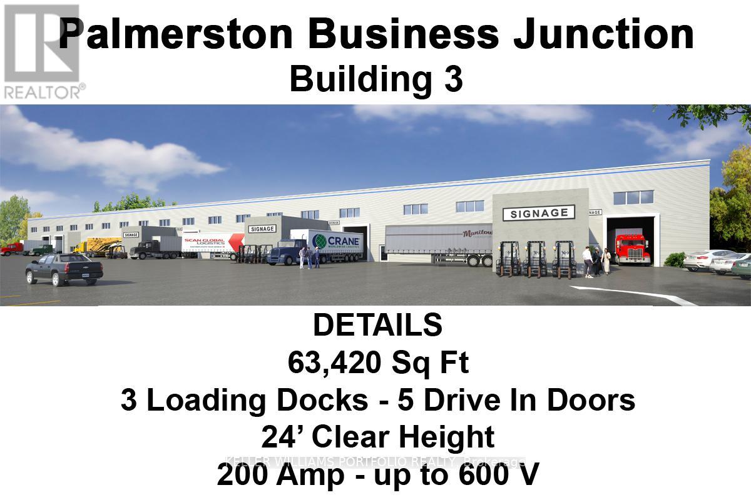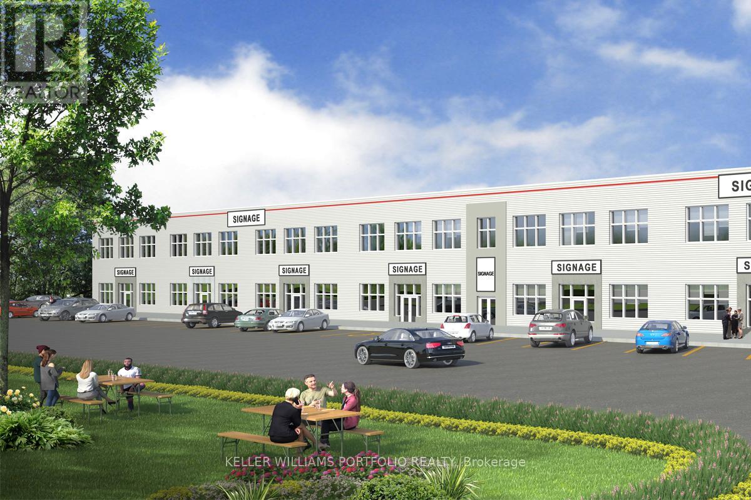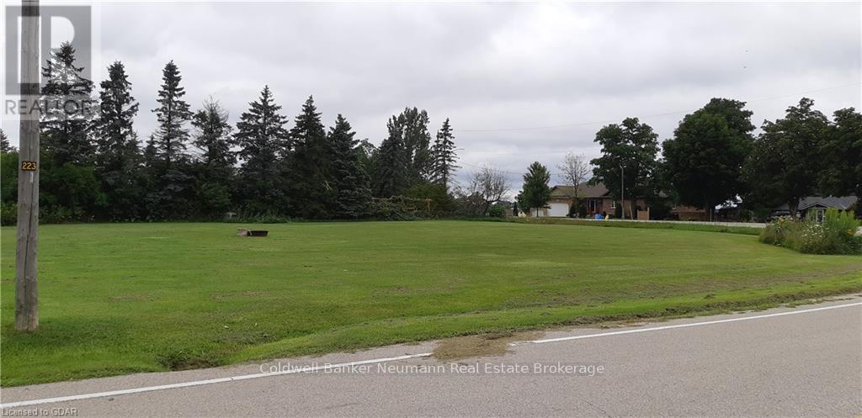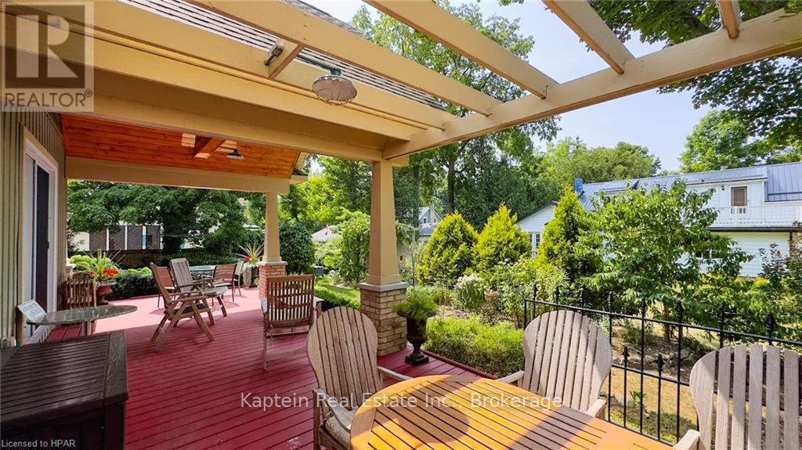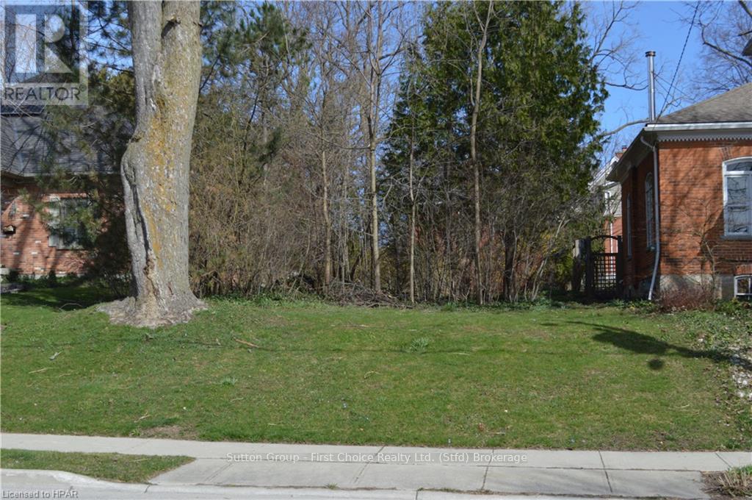Listings
200 - 200 Minto Road
Minto, Ontario
Step into this versatile commercial space, offering endless potential for your real estate ventures. With customizable interiors and a clear height of 20 feet with a possibility of expanding the space via a mezzanine, this location is great for your success. Whether you're establishing a logistics office, showroom office for your product, or transforming the space into a dynamic hub for online items, the opportunities are limitless. Seize the chance to craft a space tailored to your unique vision and unlock your entrepreneurial spirit in the world of real estate. **** EXTRAS **** Unit sizes range from a minimum of 1,000 to 25,550 sq ft divisible. M1-30 Zoning allows multiple uses - see attached zoning documents. Taxes not yet assessed. Maintenance Fee at 19c per sq ft per month. Q1/Q2 2025 Occupancy. (id:51300)
Keller Williams Portfolio Realty
200 Minto Road
Minto, Ontario
This 6.26-acre mixed-use condo development in Southwestern Ontario includes three buildings with 149,162 square feet of space. Zoned M1-30, its equipped with 3 loading docks, 15 drive-in doors, and clear heights from 14 to 24 feet. Ideal for industrial, commercial, retail, office, and medical use, the fully serviced land offers ample parking and electrical options. In summary, this mixed-use facility is within a growing community supported by the town, with its strategic location and thoughtful design, its poised to become a dynamic hub in the area. An attractive investment opportunity for end users or investors. **** EXTRAS **** Buildings size is 149,162 Sq Ft. M1-30 Zoning allows multiple uses - see attached zoning documents. Taxes not yet assessed. Maintenance Fee at 19c per sq ft per month. S.P.A for Mixed use. 169 Parking Spaces. (id:51300)
Keller Williams Portfolio Realty
200 Minto Road
Minto, Ontario
This 6.26-acre mixed-use condo development in Southwestern Ontario includes three buildings with 149,162 square feet of space. Zoned M1-30, its equipped with 3 loading docks, 15 drive-in doors, and clear heights from 14 to 24 feet. Ideal for industrial, commercial, retail, office, and medical use, the fully serviced land offers ample parking and electrical options. In summary, this mixed-use facility is within a growing community supported by the town, with its strategic location and thoughtful design, its poised to become a dynamic hub in the area. An attractive investment opportunity for end users or investors. **** EXTRAS **** Buildings size is 149,162 Sq Ft. M1-30 Zoning allows multiple uses - see attached zoning documents. Taxes not yet assessed. Maintenance Fee at 19c per sq ft per month. S.P.A for Mixed use. 169 Parking Spaces. (id:51300)
Keller Williams Portfolio Realty
200 Minto Road
Minto, Ontario
This 6.26-acre mixed-use condo development in Southwestern Ontario includes three buildings with 149,162 square feet of space. Zoned M1-30, its equipped with 3 loading docks, 15 drive-in doors, and clear heights from 14 to 24 feet. Ideal for industrial, commercial, retail, office, and medical use, the fully serviced land offers ample parking and electrical options. In summary, this mixed-use facility is within a growing community supported by the town, with its strategic location and thoughtful design, its poised to become a dynamic hub in the area. An attractive investment opportunity for end users or investors. **** EXTRAS **** Buildings size is 149,162 Sq Ft. M1-30 Zoning allows multiple uses - see attached zoning documents. Taxes not yet assessed. Maintenance Fee at 19c per sq ft per month. S.P.A for Mixed use. 169 Parking Spaces. (id:51300)
Keller Williams Portfolio Realty
302 - 200 Minto Road
Minto, Ontario
A brand-new warehouse space offering unparalleled potential for your business operations. This versatile property boasts three loading docks that can accommodate up to 53 ft trailers, providing seamless logistics solutions. This space offers endless possibilities for optimizing workflow efficiency. Located in a prime area with excellent accessibility, this is a rare opportunity to create a tailored workspace perfectly suited to your needs. Some uses include a Fulfillment Centre, Distribution Centre, Parts Depot, Storage & Staging Unit, Assembly & Value-Added Services, Freight Consolidation Station, Equipment Storage & Distribution, Reverse Logistics Depot, Trade Show & Events Warehouse, etc **** EXTRAS **** Unit size is 15,751 sq ft. Additional space can be combined up to 47,506 sq ft. M1-30 Zoning allows multiple uses - see attached zoning documents. Taxes not yet assessed. Maintenance Fee at 19c per sq ft per month. Q1/Q2 2025 Occupancy. (id:51300)
Keller Williams Portfolio Realty
300 - 200 Minto Road
Minto, Ontario
A brand-new warehouse space offering unparalleled potential for your business operations. This versatile property boasts three loading docks that can accommodate up to 53 ft trailers, providing seamless logistics solutions. This space offers endless possibilities for optimizing workflow efficiency. Located in a prime area with excellent accessibility, this is a rare opportunity to create a tailored workspace perfectly suited to your needs. Some uses include a Fulfillment Centre, Distribution Centre, Parts Depot, Storage & Staging Unit, Assembly & Value-Added Services, Freight Consolidation Station, Equipment Storage & Distribution, Reverse Logistics Depot, Trade Show & Events Warehouse, etc **** EXTRAS **** Unit sizes range from a minimum of 15,751 to 47,506 sq ft divisible. M1-30 Zoning allows multiple uses - see attached zoning documents. Taxes not yet assessed. Maintenance Fee at 19c per sq ft per month. Q1/Q2 2025 Occupancy. (id:51300)
Keller Williams Portfolio Realty
100 - 200 Minto Road
Minto, Ontario
Discover limitless potential in this versatile commercial space, offering endless opportunities to craft your vision. With customizable interiors, embrace the freedom to create a space tailored to your business needs, whether it's online retail, office, services, hospitality, or beyond. Seize the chance to unlock your entrepreneurial spirit and bring your unique ideas to life in a location primed for success, Possible Uses could be a Professional office, Lawyers, Accountants, Architects, Business, Travel Agency, Real Estate Office, Funeral Services Showroom, Dance Studio, Martial Arts Gym, Fitness Gym, Rock Climbing facility, Online Pharmacy, Online Dry Cleaning, Online Catering and Meal Kits, Food Truck Delivery, Bakeries, Courier Pick up location, Online Car Parts, etc **** EXTRAS **** Unit sizes range from a minimum of 1,000 to 29,374 sq ft divisible. M1-30 Zoning allows multiple uses - see attached zoning documents. Taxes not yet assessed. Maintenance Fee at 19c per sq ft per month. Q1/Q2 2025 Occupancy. (id:51300)
Keller Williams Portfolio Realty
70 Head Street
Mapleton, Ontario
Large building envelope in the quiet village of Rothsay. This is a large flat lot with room to build an executive home or multi unit complex.Gas and hydro at the road. The lot is in a small family oriented area which is close to major work centers. Guelph, Kitchener Waterloo and Orangeville. Come out view this great community. Property is located in Mapleton Township for due diligence questions. (id:51300)
Coldwell Banker Neumann Real Estate
20 Blfs Vw Boulevard
Ashfield-Colborne-Wawanosh, Ontario
Discover a new standard of contemporary living at Huron Haven Village, where every detail is meticulously crafted to enhance your lifestyle. Situated amidst the picturesque landscape, our community offers the perfect blend of tranquility, convenience, and modern design. Just minutes away from Goderich, known as “Canada's prettiest town” and is Huron County's largest community. Explore the charm and elegance of our pre-construction bungalows, including the sought-after Woodgrove Type B floor plan, featuring 2 bedrooms, 2 Full bathroom, vaulted ceilings, inclusive kitchen appliances, and a warm and welcoming community atmosphere. Contact us today to learn more about our pre-construction opportunities and start your journey to the home of your dreams. (id:51300)
Royal LePage Heartland Realty
35 Main Street E
Bluewater, Ontario
Main Street Zurich Automotive Centre Zoned C3 Providing Flexibility of Use Fantastic street exposure Highly functional with 3 service bays. Great Live/Work space on site and is permitted use Large paved front pad Fenced and paved yard on east side of structure (id:51300)
3 Points Realty Inc.
8 Bayfield Terrace
Bluewater, Ontario
8 Bayfield Terrace \r\nLocated in the heart of old Bayfield on the Historic Trail, this 5 bedroom 5 bath home offers more than enough space for friends and family. Built in 2018, enjoy the benefits of new construction with design that reflects the historic style of Bayfield, down to details such as local reclaimed brick.\r\n\r\nThe main floor boasts a spacious principle bedroom and ensuite, with two more large bedrooms and an office/Den upstairs. Main floor laundry is a bonus.\r\nThe basement is set up for additional sleeping accommodations with 2 bathrooms and a kitchenette, ideal for an in-law suite and additional visitors.\r\n\r\nLow-maintenance luxury vinyl plank flooring throughout is perfect for days returning from the beach. An impressive 37x12 deck with 15x12 cathedral ceiling covered porch is designed to enjoy outdoor dining and entertaining. A 20x20 carport with attached 8x14 workspace with a concrete floor finishes off a property lush with mature gardens.\r\n\r\nIdeally located only a short walk to the marina, the beach, the river flats and the shops. This property is a must-see! (id:51300)
Kaptein Real Estate Inc.
120 William Street
Stratford, Ontario
Build your dream home in the heart of picturesque Stratford. This residential lot is located on a premier tree lined street just a short stroll to restaurants, shops, parks and theatres. This 39x132ft lot sits among historical homes and some new builds and allows you to create a home that reflects your vision and style. Truly a Rare Find! Municipal water, sewer, gas and hydro located at the street. Call today for additional details. (id:51300)
Sutton Group - First Choice Realty Ltd.

