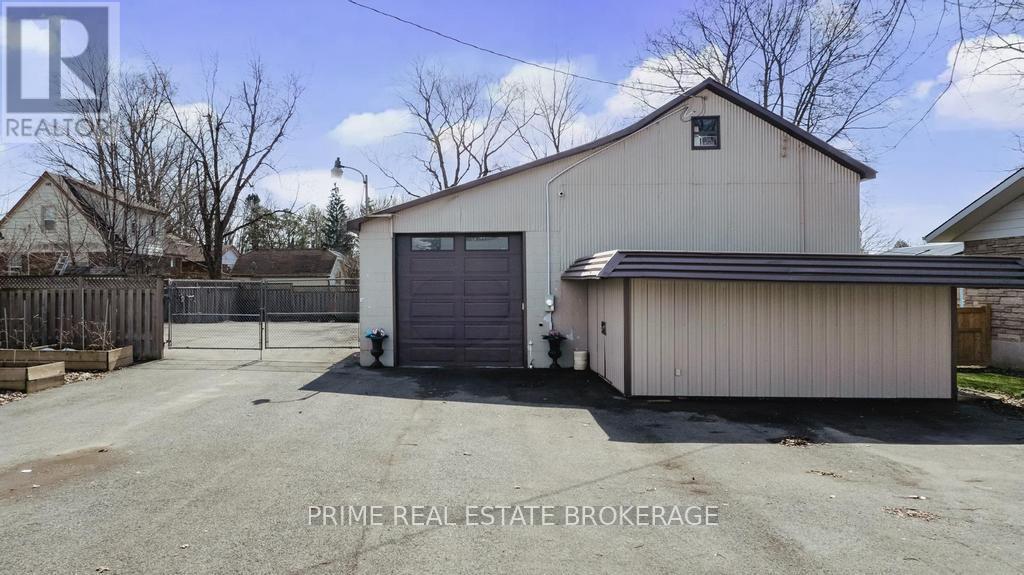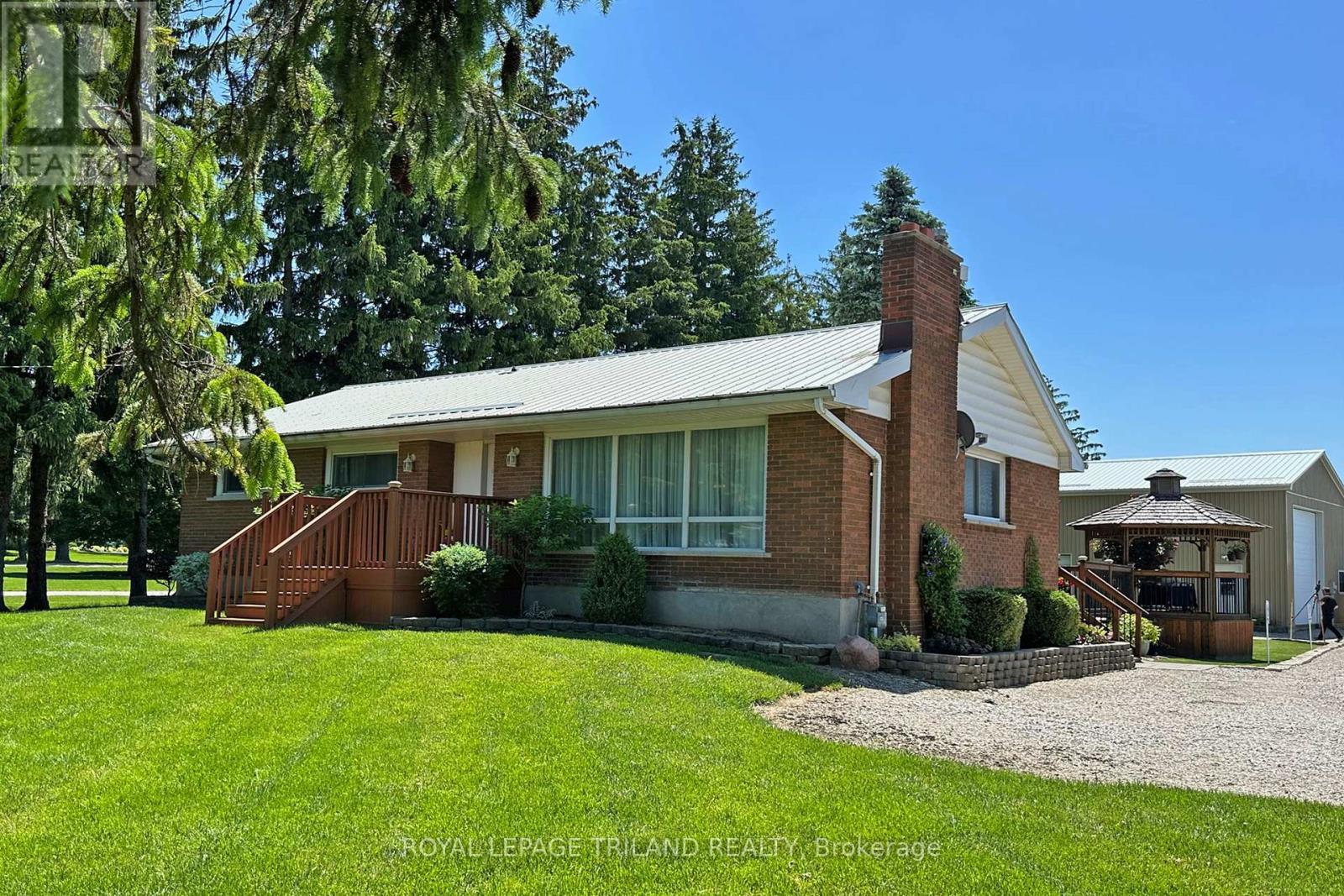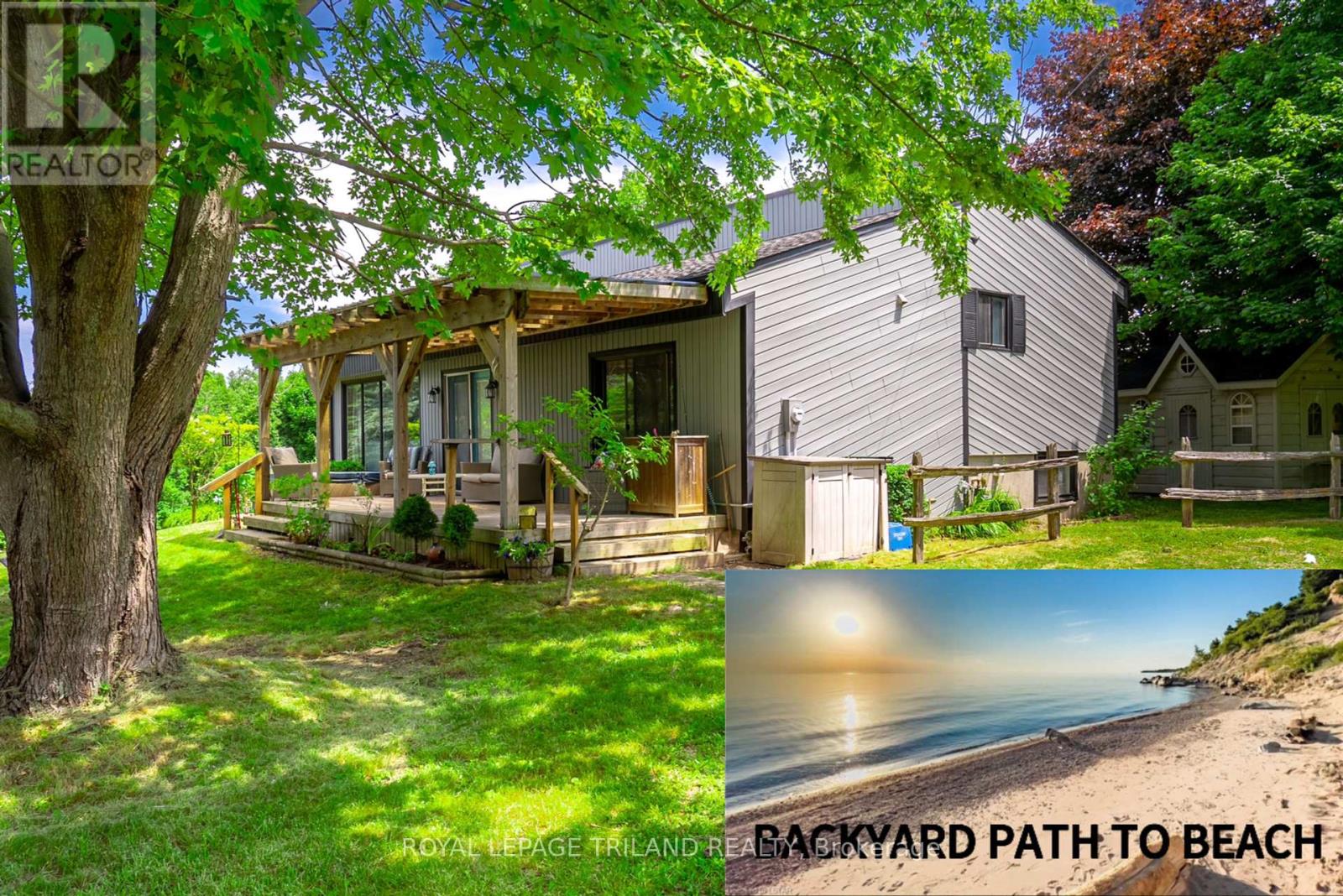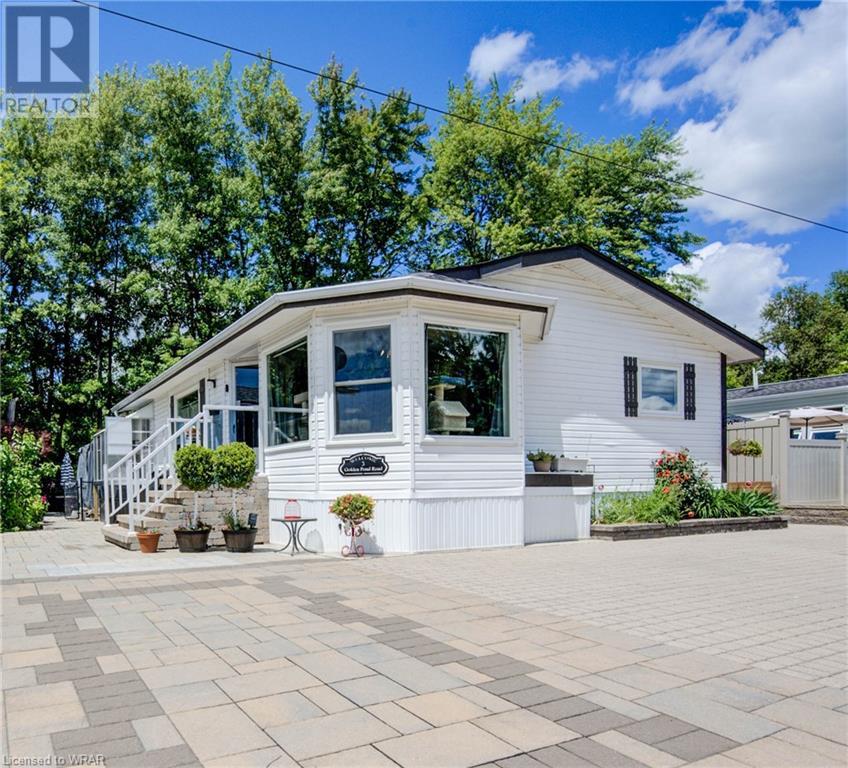Listings
53 Mill Street
South Huron (Exeter), Ontario
Perfect for the collector or those in need of working space, this unique building is situated just one block from Main Street, Exeter, with a short drive to London, Goderich and Stratford for easy accessibility. The secure, well-maintained property has an abundance of available space and provides peace of mind for storing valuable items. The rear section of the building has double garage door entry which allows for easy access for vehicles, toys, or other equipment. Durable epoxy flooring and heat are ideal for tinkering and storing valuables like a car collection or woodworking equipment. The front has 10' high garage door to accommodate larger vehicles, with usable space for an office, meeting room, or additional storage. Above the meeting room, there is a 44' x 22' non-acclimatized loft and an outdoor15'x 18' shed is attached at the front of the building. Plenty of parking is available inside the fenced compound and at the front of this convenient and comprehensive building! Gross rent could generate as much as $2500 in monthly income. (id:51300)
Prime Real Estate Brokerage
371 Beech Street
Lucan Biddulph (Lucan), Ontario
Living at 371 Beech Street is a true pleasure. Pulling up, you first see the massive double concrete driveway, double-wide garage door, and large covered front porch. The front door sidelight and porch window enhance the great curb appeal of this house. Step inside to find nice hard-surface flooring and a rich stained stair railing, painted in a calming off-white so your personal accessories can set the color palette of your choice. The highlight is the dream white kitchen with a big center island featuring an island plug with built-in USB charging ports. The kitchen also boasts ceramic backsplash, crown molding atop cabinets, a modern range hood, appliances, and quartz countertops. The main floor powder room features an undermount sink, quartz countertop, and designer mirror. Upstairs, you'll find the same hard-surface flooring throughout. Bright white five-panel doors with brushed nickel handles add to the modern appeal. The primary bedroom features a quartz vanity, a step-in shower, and an extra linen closet. The main bathroom offers quartz counters with double undermount sinks, designer mirrors, and ceramic flooring. Outside, in addition to a small deck, there is an extremely large yard with three sides fenced. Add a couple of gates, and you'll have a fully fenced yard. This house is a pleasure to show! (id:51300)
Century 21 First Canadian Steve Kleiman Inc.
5103 Dundas Street
Thames Centre (Thorndale), Ontario
Country Living... City Close: Just on the outskirts of London this very well maintained Ranch offers many possibilities. Easy one floor living. The main level provides an eat-in country kitchen, generous living room with fireplace, 3 Bedrooms, a four piece bath and a relaxing sunroom with deck and BBQ access. On the lower level there's another 3pc bath, a large Rec/Games room, a forth bedroom and Laundry. Outside you'll find a manicured landscape, Large BBQ deck and gazebo, a 8'X20' Storage Shed/bunkie/hot tub and a 30'X66'detached garage/shop ideal for the work from home contractor or avid car buff. A must-see. (id:51300)
Royal LePage Triland Realty
10109 Jennison Crescent
Lambton Shores (Grand Bend), Ontario
The Most Exclusive Estate in all of Grand Bend! 1.7+ Acre Lakefront & Riverfront Estate, with a large private sandy beach & brand new custom wood dock. Nestled between a swimmable spring fed lake & serene river, this lavish Steeper Custom-Built Stone Home boasts unparalleled privacy. Newly renovated with vaulted cathedral ceilings, open concept design, picturesque loft, 2 custom fireplaces, heated floors, main floor laundry, custom-built wood kitchen cabinets, new paint & carpet, expansive covered deck & porch, panoramic windows, built-in racking system, cellar & large walk-out fully finished basement. The spacious primary bedroom features scenic lake & river views, sitting area, 2 walk-in closets, whirlpool tub & direct access to a private back deck. With stunning views in every direction, this private oasis offers endless outdoor adventures, from scenic canoe trips with direct access to Pinery Provincial Park, fishing by the river, to diving into the lake for a swim. The luscious scenic grounds feature a sandy walkout beach, custom dock & private walking trail to the river & lake. As dusk falls, gather around the fire pit, host memorable gatherings on an expansive stone patio, or drive a Kubota down the beach path & relax on the dock overlooking the lake. This palatial estate has ample room for future expansion: a tennis court, swimming pool, a workshop, or a barndominum; the possibilities are endless! With deeded access to Wee Lakes Beach & dock, & an abundance of parking for your RV or boat, this is a rare one-of-a kind trophy estate. It's where luxury meets nature, where every sunset is a masterpiece, & where dreams materialize. Wee Lakes Estates has an incredible sense of community, with several social gatherings throughout the year. Within walking distance to Lake Huron, it is ideally located. With breathtaking views, a newly renovated open concept design & signature craftsmanship, discover this ultimate luxury dream home at 10109 Jennison Crescent. (id:51300)
Prime Real Estate Brokerage
72229 Lakeshore Drive
Bluewater (Hay Twp), Ontario
The Lakewood Chalet backs onto a protected green space ravine with your own stairs/scenic path in the backyard that walks down to the private sandy beach. More than meets the eye; youre greeted inside with soaring 12 foot cedar-ceilings, 5 Beds & 4 full baths as well as 2 living rooms, games room, custom spiral staircase, stone gas fireplace, & expansive multiple decks with beautiful sunset lake views. Also features a 2-bed nanny apartment with rare 11 foot basement ceilings & exterior walk-out basement entrance. The circular driveway wraps around the front of the property in grand elegance to hold many cars and would only be made more perfect with a covered car port. Separate bunky house is perfect for sleepovers for the kids with bunk beds & hydro. Many upgrades throughout from new roof to updated baths to brand new appliances in both kitchens. It has everything youre looking for in the perfect year-round home or cottage 5 mins from Grand Bend. Rare opportunity to acquire a lakefront property with a private beach for under one million in close proximity to Grand Bend! Hottub & all brand new furniture can be included. Hot water tank owned. (id:51300)
Royal LePage Triland Realty
22111 Valleyview Road
Thames Centre (Thorndale), Ontario
Nestled along a picturesque country road, this exquisite French Transitional-style estate at 22111 Valleyview Road offers the perfect blend of elegance and tranquility. With floor-to-ceiling windows that bathe the interiors in natural light, this home is a sanctuary of peace and beauty. Featuring 4 spacious bedrooms and 4.5 luxurious baths, this residence is designed for comfortand sophistication. The expansive 3-car garage provides ample space for vehicles and storage.The heart of the home is the large kitchen, which boasts stunning views overlooking the beautifully landscaped property. The walk-through pantry and a servery equipped with a built-in coffee machine make mornings a breeze. For the wine connoisseur, a dedicated wine roomoffers the perfect space to store and display your collection.The fully finished basement expands your living space, featuring a gym, a versatile playroom (or flex room), and a stylish bar, perfect for entertaining. Outdoor living is a delight with both back and side patios, ideal for enjoying the serene scenery and breathtaking sunsets. Embrace the active lifestyle with access to trails along the Thames River, offering opportunitiesfor hiking, biking, and nature walks. Access to the pond offers numerous opportunities for creating memories throughout the year, each season bringing its own unique activities andexperiences. Discover the perfect balance of luxury and tranquility in this stunning country estate. Every detail has been thoughtfully crafted to create a home where cherished family memories are made and every day is an escape to serenity. **** EXTRAS **** Septic recently pumped (June 2024). Water test available upon request. (id:51300)
Century 21 First Canadian Corp
116 Sheldabren Street
North Middlesex (Ailsa Craig), Ontario
BUILDER INCENTIVES AVAILABLE - MODEL HOME located at 44 Greene Street, Exeter - Welcome to 116 Sheldabren Street located in Ausable Bluffs in the beautiful town of Ailsa Craig. The popular 'Zachary' model sits on a 50' x 114' lot with views of farmland from your great room, dining room & primary bedroom. This home featuring a stunning 2 storey great room with 18 ceilings & gas fireplace, large custom kitchen w/ quartz counters, island, & corner pantry. French doors lead to a front office/den. 9' ceilings and luxury vinyl plank flooring throughout the entire main floor. On the second floor you will find a beautiful lookout down into the great room, along with 3 nice sized bedrooms and the laundry room. Second floor primary bedroom features trayed ceilings, 4pc ensuite with double vanity & large walk-in closet. 2 more bedrooms, 4 pc bathroom & a laundry room completes the 2nd floor. Wonderful curb appeal with large front porch, concrete driveway, and 2-car attached garage with inside entry. Conveniently located just 20 minutes from London and 30 minutes to the shores of Grand Bend. Please note that photos and/or virtual tour is from a previous model and some finishes and/or upgrades shown may not be included in standard spec. . (id:51300)
Century 21 First Canadian Corp.
22910 Highbury Avenue
Middlesex Centre (Ilderton), Ontario
Attractive custom built residence with oversized double attached garage on almost 3/4 ACRE lot surrounded by picturesque countryside in hamlet of Bryanston north of London. This beautiful home is ideal for home based business with self contained 2nd floor loft and office area with private exterior access + huge garage/workshop complete with heat, hydro, water & AC! Custom built in 2017 by current owner, this amazing home boasts elegant curb appeal with craftsman-inspired front elevation with stone accents, landscaping and large multi-car driveway; the light filled & carpet free open concept interior boasts dramatic 2-storey great room with wall of windows, vaulted ceiling with solid wood post & beam construction, WETT certified wood stove, custom built-in cabinets with concealed convenient wood box accessed by rear deck; entertainment sized open plan dining area and kitchen features access to private deck from dining area, all custom built cabinetry, Corian counters, island with seating, SS appliances including gas stove; main floor primary bedroom with walk-in closet, access to 2nd private deck and luxurious ensuite; powder room privileges; main floor laundry/mudroom with washer & gas dryer; fully finished lower level features 2 additional bedrooms with oversized windows; family room with custom built-ins including convenient hand crafted ""wall bed"", 4pc bath, loads of storage and delightful reading alcove beneath the stairs; the unique design of the upper level large office area and 2pc washroom is perfect for home office/business or separate in-law or guest suite. The fully fenced exterior is breathtaking and manicured to perfection boasting separate garden shed, large patio and thoughtfully situated septic system conveniently oriented on the north side of the yard to allow for plenty of space for future pool! Added features: 260ft deep dug well by Hayden Water Wells, owned hot water tank. (id:51300)
Royal LePage Triland Robert Diloreto Realty
114 Church Street N
Mount Forest, Ontario
114 Church St N may just be the home you've been waiting for. With four bedrooms, four bathrooms and four sitting rooms, there is room for the whole family plus more. The main floor features a dining room with a sitting room adjacent to it. There is also a living room with walkout to a covered deck. The kitchen (2022) was recently done and features a large island with room for 3 bar seats, quartz counters, pantry and a walk out to the rear yard. There is a laundry room as well as a 2pc bathroom on the main floor. Behind the double car metal lined garage (2022) is a large mudroom with stairs to the basement. The second floor was renovated in 2021 with flooring, lighting and bathrooms. There are 3 kids bedrooms and a 5pc bath with quartz countertop. The primary bedroom has a walk in closet with built ins and a 3pc en-suite with tiled shower and quartz countertop. In the fully renovated basement (2021) you will find 2 more sitting rooms with one featuring a wet bar (2022) and a 2pc bathroom. The fully fenced rear yard is wide and has a partially covered 2 tier deck with built in bench seating (2021). There is room for the trampoline, pool, sports and more. Located close to baseball diamonds, splash pad, playground, walking track and high school. Furnace (2016), Windows (2018), Roof (2018), Siding and Insulation (2018), Reinsulated Attics (2022), Spray Foamed Basement (2021), Garage Addition (2022), Driveway (2022). (id:51300)
Coldwell Banker Win Realty Brokerage
245 Jackson Street E
Durham, Ontario
Garden package and sod have been completed!! Welcome to this stunning semi-detached home boasting 1918 square feet of modern elegance. Built by the esteemed award-winning builder Sunvale Homes. Step inside to discover a massive main floor laundry/mudroom and grand entrance. A beautiful white kitchen featuring sleek grey quartz countertops, stainless steel appliances, and a convenient walk-in pantry. The living room is appointed by a gorgeous electric fireplace and the dining area is illuminated by natural light pouring in through a picturesque sliding door that opens to the expansive backyard. Upstairs, three spacious bedrooms await, complimented by custom oak stained stairs and a stylish 4-piece main bath. The highlight is the large primary bedroom complete with a walk-in closet and a luxurious 5-piece ensuite bath with quartz counter tops, freestanding soaker tub, and ceramic shower with a custom glass door. This home is perfect for those seeking both comfort and sophistication in every detail. You will be enrolled with Tarion Warranty. Sod and garden package is in! Asphalt driveway coming next Spring/Summer! If this floor plan does not work for you, Sunvale has many other amazing options, call to inquire! (id:51300)
Royal LePage Locations North (Collingwood)
3 Golden Pond Rd Private
Puslinch, Ontario
Welcome to friendly Mini Lakes! First time available in 22 years. Located south of Guelph in a private community offering gated security. This home has exceptional curb appeal and an inviting, well-planned layout with generous sized rooms your sure to enjoy. With no neighbours to the rear the backyard is extremely inviting. This 2 bedroom 2 bathroom carpet free home has been well cared for and has an abundance of natural light that shines through. Did I mention it has parking for at least five vehicles? Walk/bike the park, swim in the pristine lakes, jump in the pool, sign up for activities, classes, socials, dinners, dances and parties! Minutes from the GO, fabulous restaurants, services and amenities in south Guelph, 10km to hwy access for commuters. This home is perfect for down-sizers, first-time buyers or cottage-seekers. (id:51300)
Red And White Realty Inc.
565 Waterloo Street
Mount Forest, Ontario
Discover the possibilities this home has to offer! This bungalow has a walk out basement and could be your new family home, with potential for an in-law suite or basement apartment. Three bedrooms and a 4-piece bathroom are located on the main floor. Large eat-in kitchen and a spacious living room with a large bay window. The basement is finished with a walk out to the backyard, 2-piece bathroom, laundry room, and workshop/storage room. The side entrance of this home offers lots of potential for an in-law suite, or basement apartment for additional income. Large rear yard with mature trees and garden shed for storage. An ideal location in a friendly-family neighbourhood and close to many amenities. Walking distance to the Community Centre and Sports Complex, children's playground, soccer field, baseball diamond, and skate park. (id:51300)
Coldwell Banker Win Realty Brokerage












