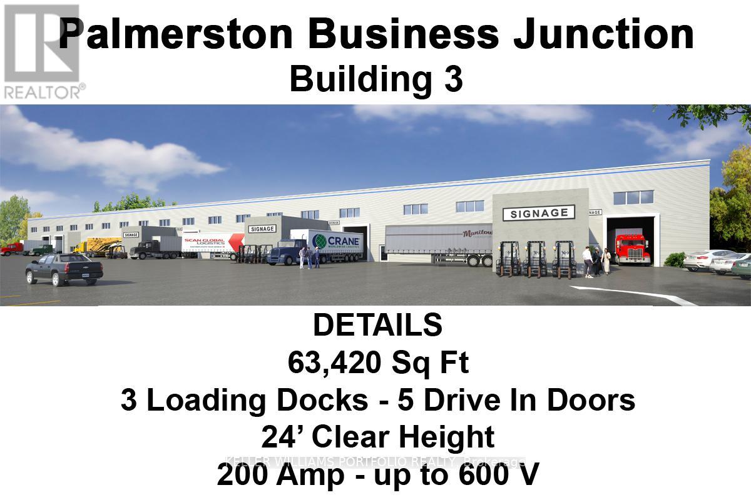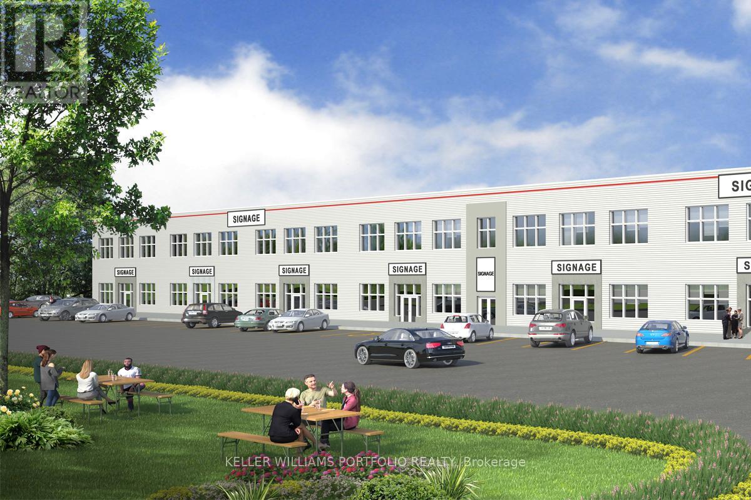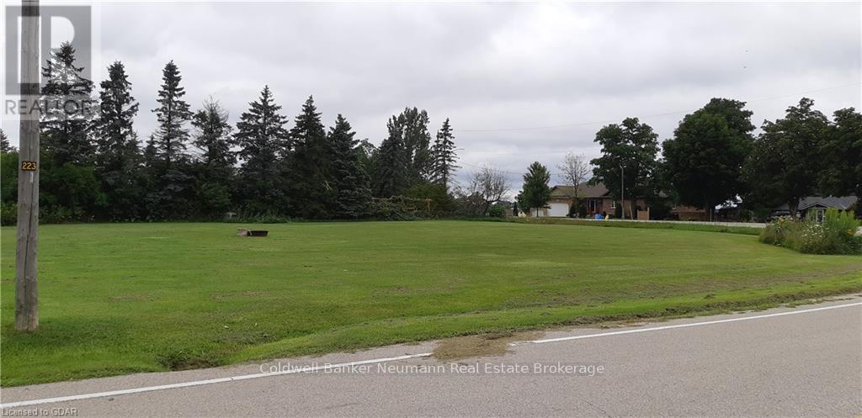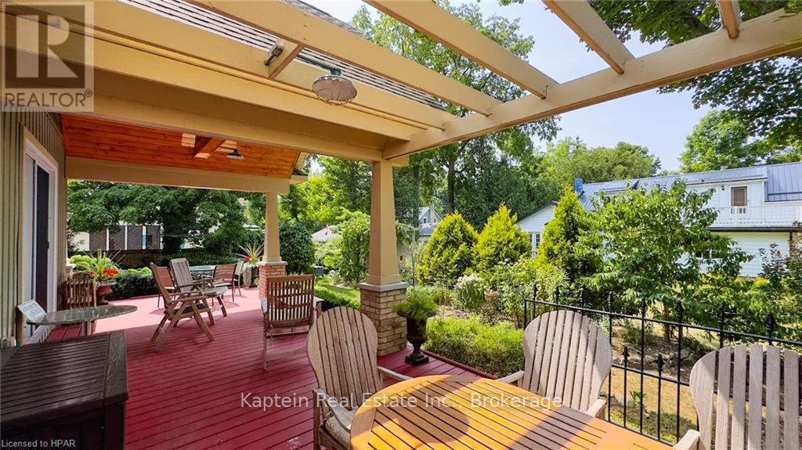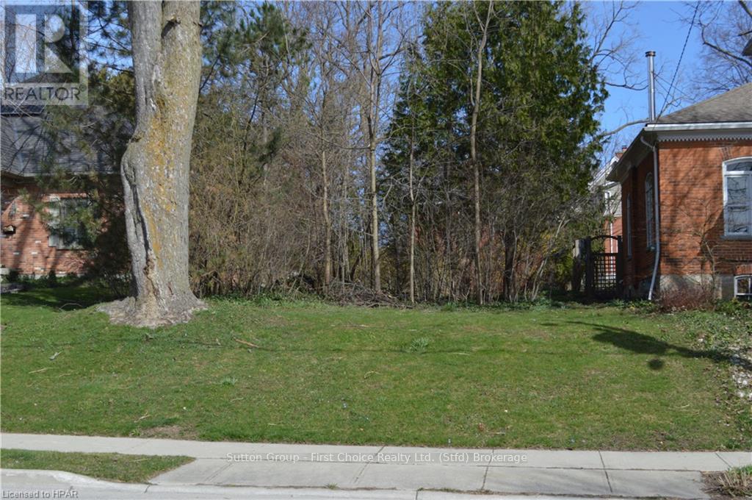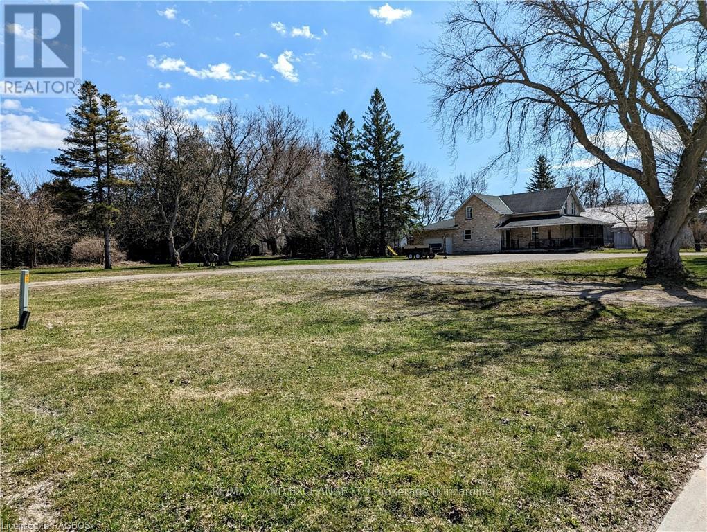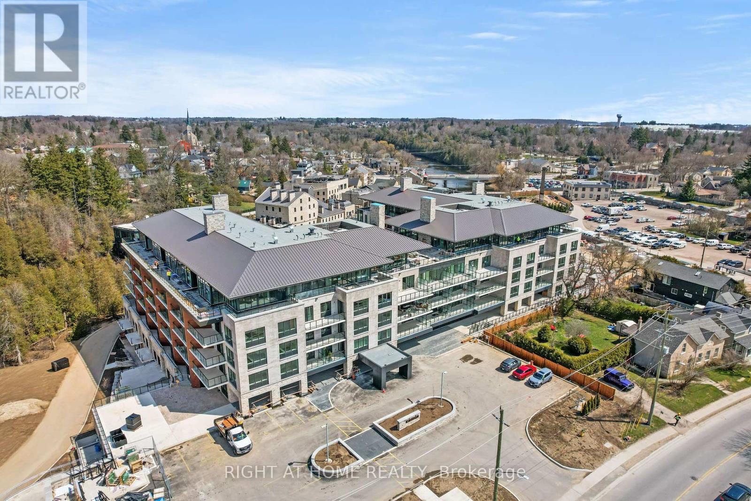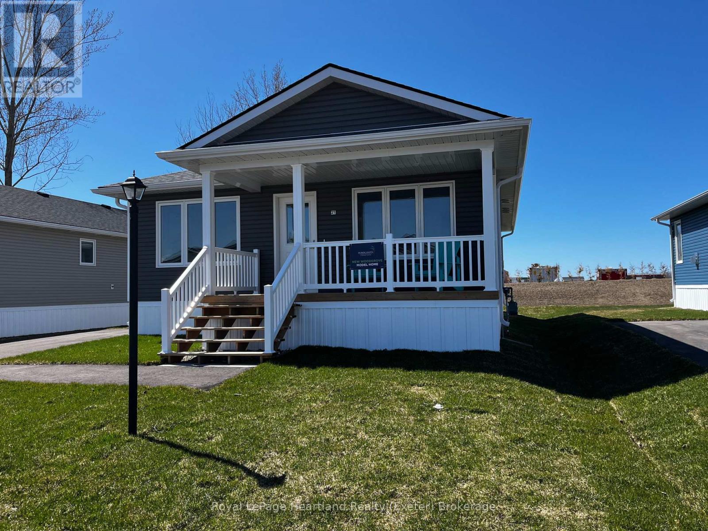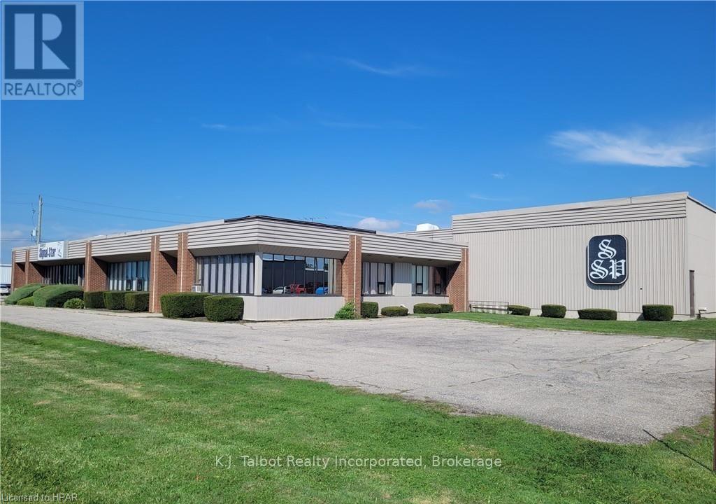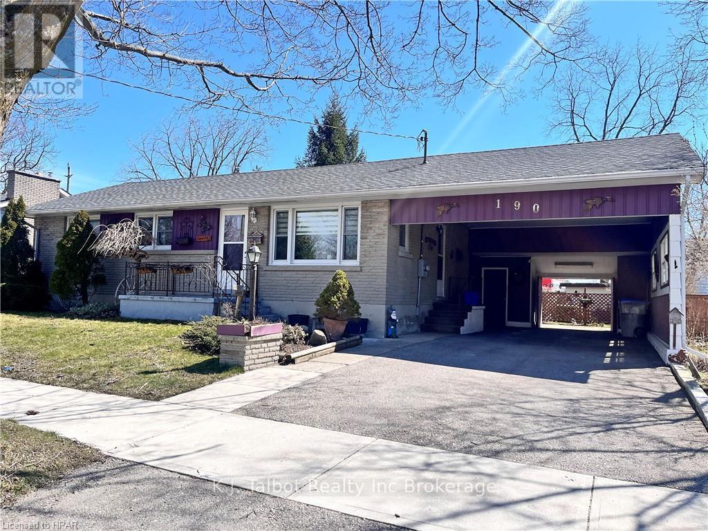Listings
300 - 200 Minto Road
Minto, Ontario
A brand-new warehouse space offering unparalleled potential for your business operations. This versatile property boasts three loading docks that can accommodate up to 53 ft trailers, providing seamless logistics solutions. This space offers endless possibilities for optimizing workflow efficiency. Located in a prime area with excellent accessibility, this is a rare opportunity to create a tailored workspace perfectly suited to your needs. Some uses include a Fulfillment Centre, Distribution Centre, Parts Depot, Storage & Staging Unit, Assembly & Value-Added Services, Freight Consolidation Station, Equipment Storage & Distribution, Reverse Logistics Depot, Trade Show & Events Warehouse, etc **** EXTRAS **** Unit sizes range from a minimum of 15,751 to 47,506 sq ft divisible. M1-30 Zoning allows multiple uses - see attached zoning documents. Taxes not yet assessed. Maintenance Fee at 19c per sq ft per month. Q1/Q2 2025 Occupancy. (id:51300)
Keller Williams Portfolio Realty
100 - 200 Minto Road
Minto, Ontario
Discover limitless potential in this versatile commercial space, offering endless opportunities to craft your vision. With customizable interiors, embrace the freedom to create a space tailored to your business needs, whether it's online retail, office, services, hospitality, or beyond. Seize the chance to unlock your entrepreneurial spirit and bring your unique ideas to life in a location primed for success, Possible Uses could be a Professional office, Lawyers, Accountants, Architects, Business, Travel Agency, Real Estate Office, Funeral Services Showroom, Dance Studio, Martial Arts Gym, Fitness Gym, Rock Climbing facility, Online Pharmacy, Online Dry Cleaning, Online Catering and Meal Kits, Food Truck Delivery, Bakeries, Courier Pick up location, Online Car Parts, etc **** EXTRAS **** Unit sizes range from a minimum of 1,000 to 29,374 sq ft divisible. M1-30 Zoning allows multiple uses - see attached zoning documents. Taxes not yet assessed. Maintenance Fee at 19c per sq ft per month. Q1/Q2 2025 Occupancy. (id:51300)
Keller Williams Portfolio Realty
70 Head Street
Mapleton, Ontario
Large building envelope in the quiet village of Rothsay. This is a large flat lot with room to build an executive home or multi unit complex.Gas and hydro at the road. The lot is in a small family oriented area which is close to major work centers. Guelph, Kitchener Waterloo and Orangeville. Come out view this great community. Property is located in Mapleton Township for due diligence questions. (id:51300)
Coldwell Banker Neumann Real Estate
20 Blfs Vw Boulevard
Ashfield-Colborne-Wawanosh, Ontario
Discover a new standard of contemporary living at Huron Haven Village, where every detail is meticulously crafted to enhance your lifestyle. Situated amidst the picturesque landscape, our community offers the perfect blend of tranquility, convenience, and modern design. Just minutes away from Goderich, known as “Canada's prettiest town” and is Huron County's largest community. Explore the charm and elegance of our pre-construction bungalows, including the sought-after Woodgrove Type B floor plan, featuring 2 bedrooms, 2 Full bathroom, vaulted ceilings, inclusive kitchen appliances, and a warm and welcoming community atmosphere. Contact us today to learn more about our pre-construction opportunities and start your journey to the home of your dreams. (id:51300)
Royal LePage Heartland Realty
35 Main Street E
Bluewater, Ontario
Main Street Zurich Automotive Centre Zoned C3 Providing Flexibility of Use Fantastic street exposure Highly functional with 3 service bays. Great Live/Work space on site and is permitted use Large paved front pad Fenced and paved yard on east side of structure (id:51300)
3 Points Realty Inc.
8 Bayfield Terrace
Bluewater, Ontario
8 Bayfield Terrace \r\nLocated in the heart of old Bayfield on the Historic Trail, this 5 bedroom 5 bath home offers more than enough space for friends and family. Built in 2018, enjoy the benefits of new construction with design that reflects the historic style of Bayfield, down to details such as local reclaimed brick.\r\n\r\nThe main floor boasts a spacious principle bedroom and ensuite, with two more large bedrooms and an office/Den upstairs. Main floor laundry is a bonus.\r\nThe basement is set up for additional sleeping accommodations with 2 bathrooms and a kitchenette, ideal for an in-law suite and additional visitors.\r\n\r\nLow-maintenance luxury vinyl plank flooring throughout is perfect for days returning from the beach. An impressive 37x12 deck with 15x12 cathedral ceiling covered porch is designed to enjoy outdoor dining and entertaining. A 20x20 carport with attached 8x14 workspace with a concrete floor finishes off a property lush with mature gardens.\r\n\r\nIdeally located only a short walk to the marina, the beach, the river flats and the shops. This property is a must-see! (id:51300)
Kaptein Real Estate Inc.
120 William Street
Stratford, Ontario
Build your dream home in the heart of picturesque Stratford. This residential lot is located on a premier tree lined street just a short stroll to restaurants, shops, parks and theatres. This 39x132ft lot sits among historical homes and some new builds and allows you to create a home that reflects your vision and style. Truly a Rare Find! Municipal water, sewer, gas and hydro located at the street. Call today for additional details. (id:51300)
Sutton Group - First Choice Realty Ltd.
60 Ross Street
Kincardine, Ontario
Excellent building lot for sale in the downtown core of the vibrant village of Tiverton. Steps from downtown shopping, rec centre, ball diamonds and parks sits this building parcel ready for for permit. (id:51300)
RE/MAX Land Exchange Ltd.
204 - 6523 Wellington Rd 7
Centre Wellington, Ontario
Luxury at the Elora Mill Residences. Stunning 1+Den with high end finishes, located in the beautiful town of Elora. Minutes away from the Elora Mill Spa. Large Den with door can act as an office or 2nd bedroom. 9Ft Ceilings, large 141 Sqft Balcony with unobstructed raving view, comes with 1 Parking that includes Electrical Vehicle Charger, 1 Large Locker. Amenities include Dog Wash area, Coffee Bar, Pool, BBQ Area, Gym & Yoga Studio. Check out the virtual tour for more info! **** EXTRAS **** Landlord will install window coverings prior to occupancy. Parking includes Electrical Vehicle Charger at Tenants own Charging Cost. (id:51300)
Right At Home Realty
21 Blfs Vw Boulevard
Ashfield-Colborne-Wawanosh, Ontario
Discover a new standard of contemporary living at Huron Haven Village, where every detail is meticulously crafted to enhance your lifestyle. Situated amidst the picturesque landscape, our community offers the perfect blend of tranquility, convenience, and modern design. Just minutes away from Goderich, known as “Canada's prettiest town” and is Huron County's largest community. Explore the charm and elegance of our pre-construction bungalows, including the sought-after Woodgrove Type A floorplan, featuring 2 bedrooms, 2 Full bathroom, vaulted ceilings, inclusive kitchen appliances, and a warm and welcoming community atmosphere. Contact us today to learn more about our pre-construction opportunities and start your journey to the home of your dreams. * Home is in the process of being built, these photos are from the sales centre next door and home will be the same. (id:51300)
Royal LePage Heartland Realty
120 Huckins Street
Goderich, Ontario
This unit is comprised of a front office section Florescent tube lighting, ceiling fans, mezzanine storage and washroom. The office section underwent significant renovations and the level of finish is good and in very good condition. The remaining space consists of general office space, private office space and a large board room with kitchenette and washrooms. There are 2 entry doors to the office area with one from the side and one from the front leading to the reception area. Offices have carpet/ceramic tile flooring, drywall walls, acoustic tile t-bar ceilings, large bright windows. The Board Room has a kitchenette with upper and lower cabinets, sink and fridge. There are 2-2pc handicap washroom in the office area with ceramic tile floors. Ample paved parking for both office and loading area. This unit consists of 2600 sq/ft. (id:51300)
K.j. Talbot Realty Incorporated
190 Oxford Street
Goderich, Ontario
A PLACE TO CALL HOME - Introducing 190 Oxford Street. Attractive & comfortably sized brick bungalow with oversized attached carport & storage. Well maintained with numerous updates; including most recently central air & hydro panel. 3 main floor bedrooms (3rd bedroom presently laundry & storage). Patio access to private deck overlooking a garden oasis, pond and mature treed setting. Privately fenced yard for relaxing or entertaining. Finished lower level offers sizeable family room, original laundry area, 3 pc bathroom and utility/storage room. This home makes for ideal living for retirement or a young family. (id:51300)
K.j. Talbot Realty Incorporated

