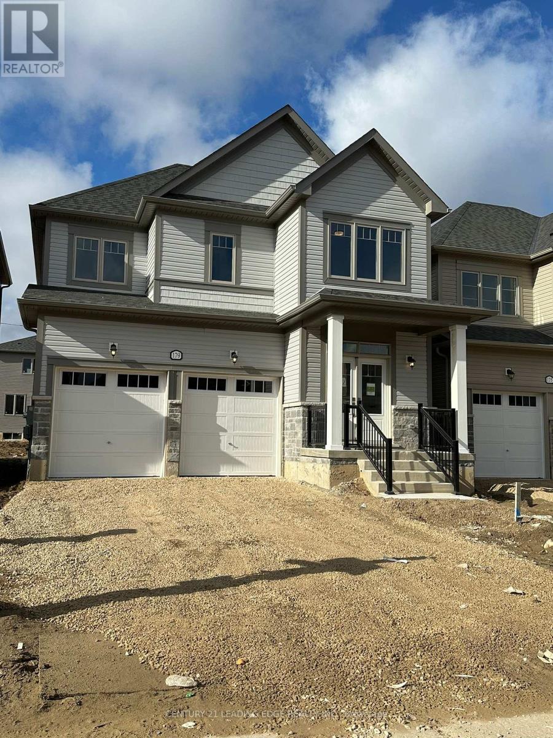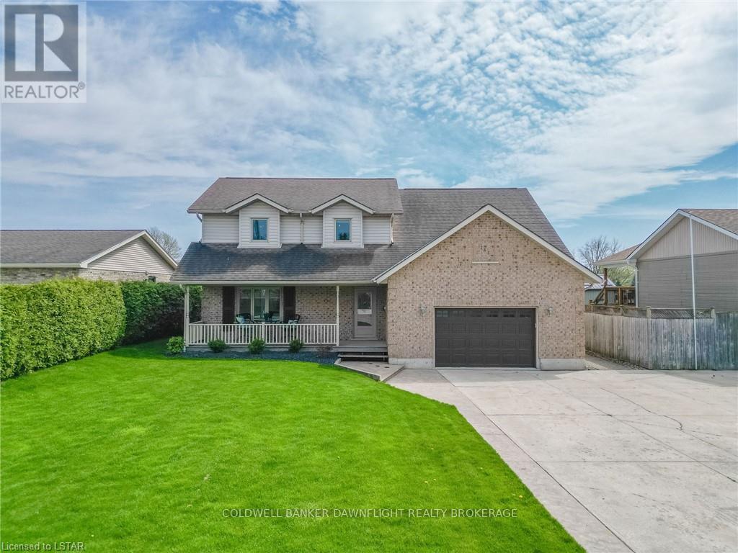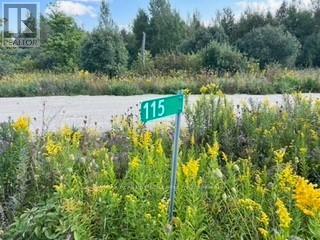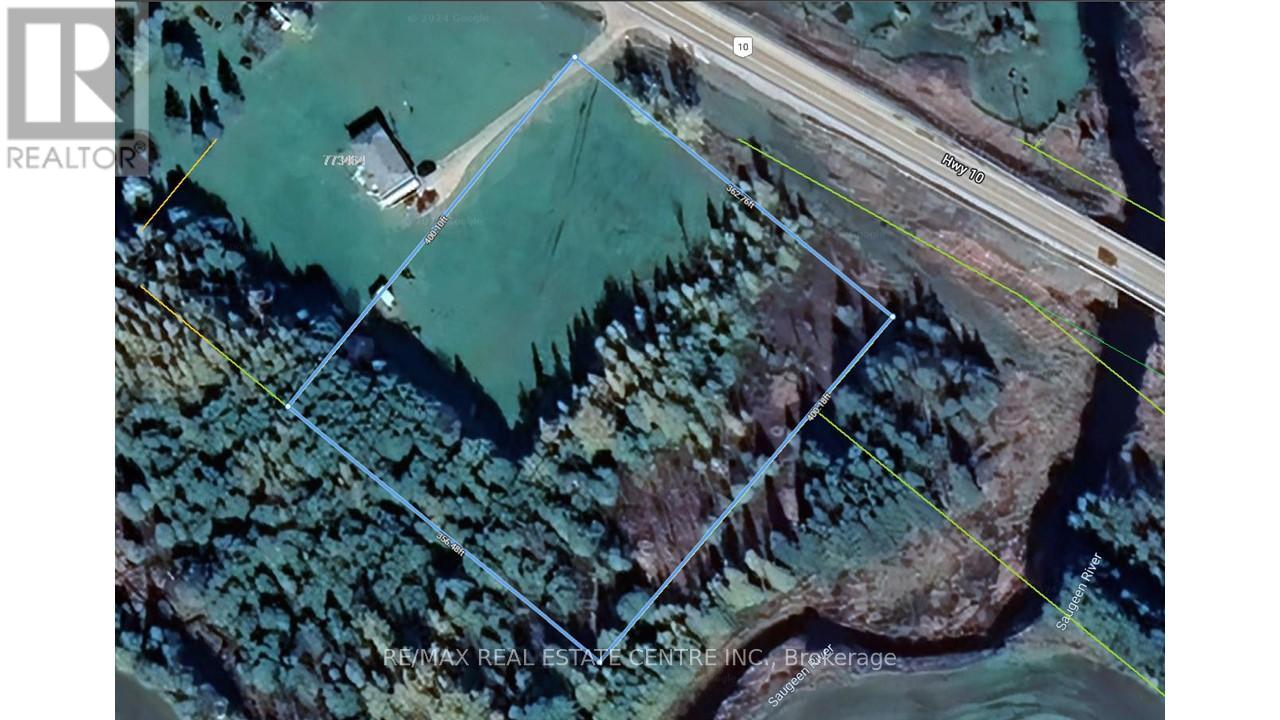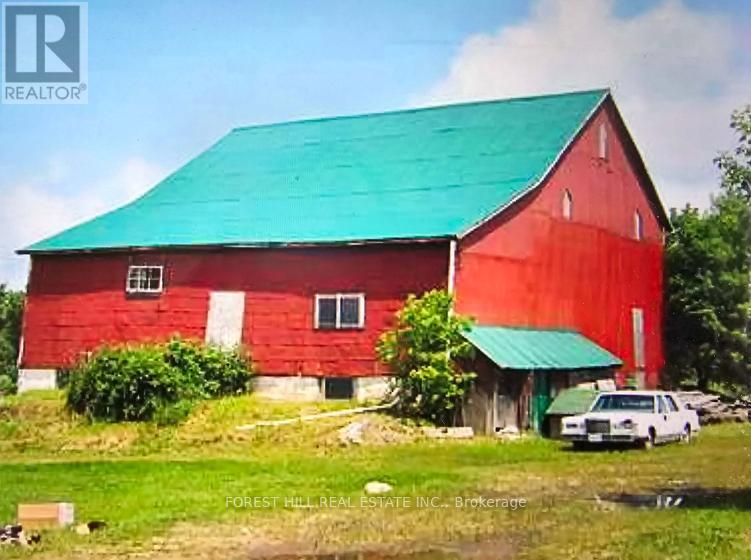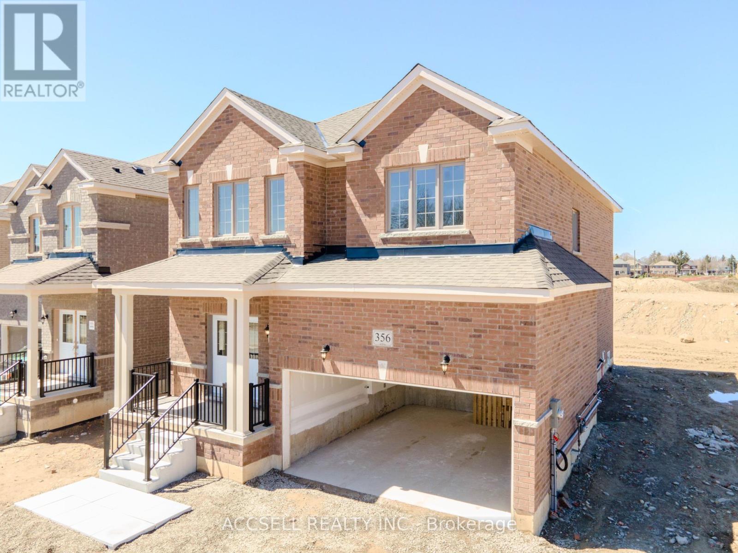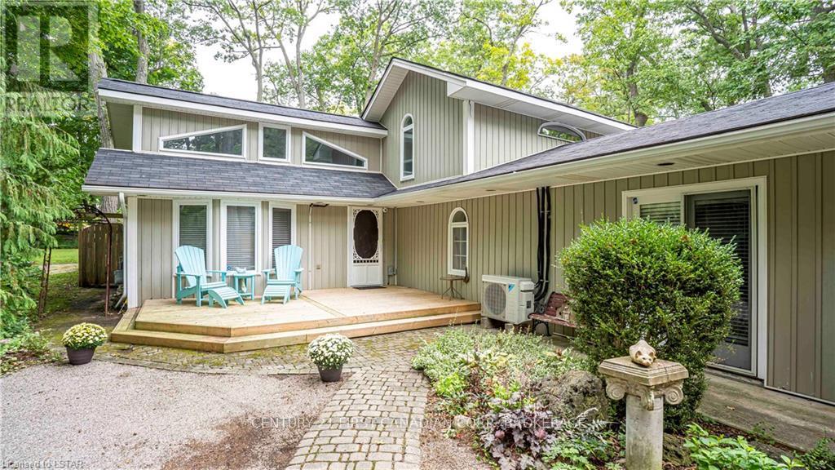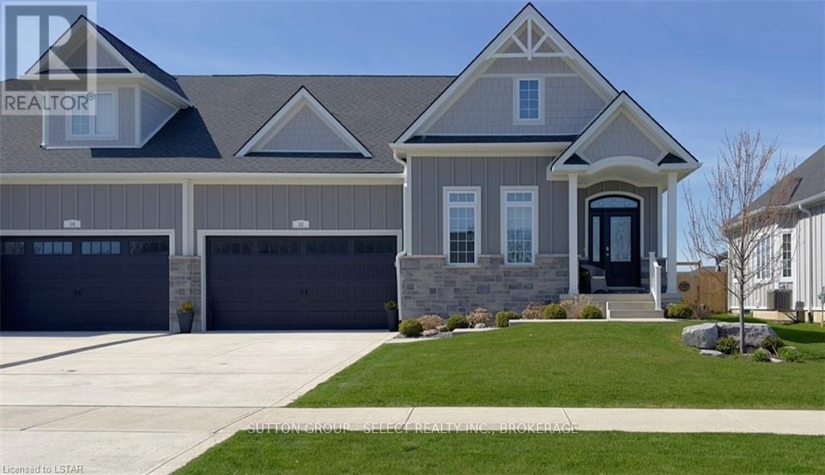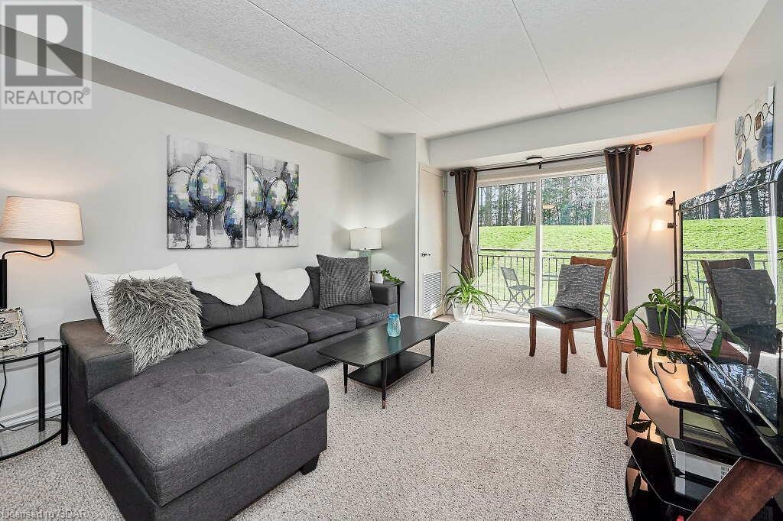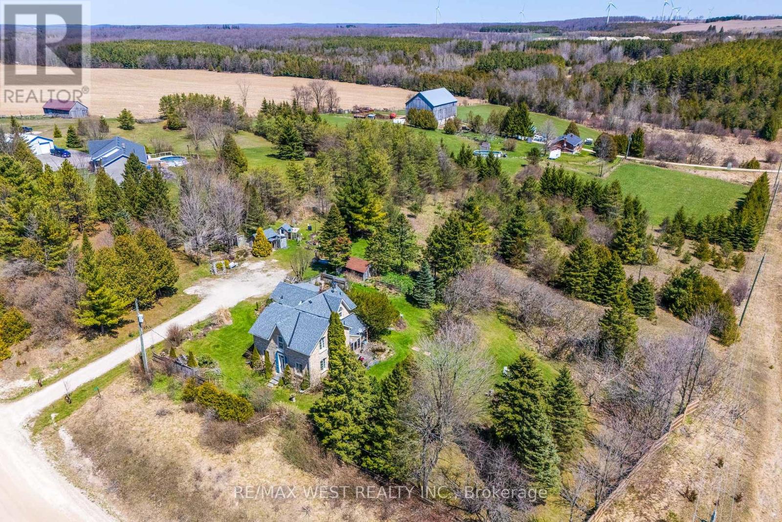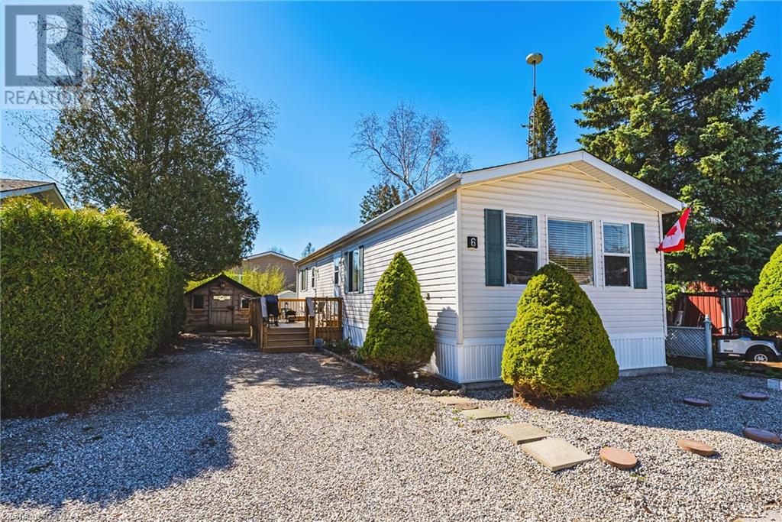Listings
175 Povey Road
Centre Wellington, Ontario
Experience luxury living in this exquisite 4-bedroom, 3.5-bathroom home nestled in a brand new community. Enjoy spacious, bright interiors with modern finishes throughout. Conveniently located near all amenities for your convenience. Close to beautiful Elora, restaurants, cafes. Your perfect rental awaits! (id:51300)
Century 21 Leading Edge Realty Inc.
163 Brock Avenue
Bluewater, Ontario
This spacious 4-bedroom house is poised for your family's enjoyment, boasting all 4 bedrooms on the upper level. The open-concept kitchen and dining area seamlessly connect to the rear deck and a beautifully heated inground pool. Newly installed flooring graces the kitchen and dining areas, complementing the abundant cabinetry and included appliances. The main level features a welcoming living room, an additional office or den, laundry facilities, and a convenient 2-piece bath. Upstairs, the primary bedroom boasts an ensuite, alongside an additional 3-piece bathroom serving the other bedrooms. The lower level hosts a cozy family room with a gas fireplace and an additional 3-piece bathroom, ensuring easy access from every level. Ample storage space awaits on the lower level. The property features a 200 amp hydro service, complete with a 60 amp RV hookup.Oversized heated single car attached garage. A power awning at the rear provides comfort during hot summer days, while a stamped concrete patio and side sidewalk enhance outdoor living. A covered front verandah offers a charming spot to savor your mornings. This house encompasses all the essentials of a family home. Move in before summer to delight your kids with the heated inground pool. Can't you already imagine their laughter echoing from the pool area? Contact us today to schedule your private showing. (id:51300)
Coldwell Banker Dawnflight Realty Brokerage
115 Christie Street S
Southgate, Ontario
Incredible 10.49 Acre Parcel of Mixed Softwood and Hardwood Bush. Driveway Already Completed with Building Envelope Cleared, Easily Changed to Accommodate Your Dream Wish List. Located On A Quiet Dead Road. Hydro Is at The End of the Driveway Located on The Same Side as Property. Rural Living at Its Best. (id:51300)
RE/MAX Real Estate Centre Inc.
773462 Highway 10 Road N
Grey Highlands, Ontario
Beautifully maintained 3.5 acre building lot fronting onto Highway 10, and bordered by the Saugeen River. Natural trees and forest border lot lines on 2 side. Potential buyer must be willing to enter inta a shared driveway agreement, and shared well agreement. Dug well on property serves both lots. **** EXTRAS **** Do not walk property without showing appointment. (id:51300)
RE/MAX Real Estate Centre Inc.
773213 Highway 10
Grey Highlands, Ontario
Presenting a fantastic opportunity to own an 18.19-acre farm with 690 sqft frontage on Hwy 10,offering excellent visibility and accessibility. 4-bedroom 2 baths. The flat, well-drained land provides ample space for animals, complemented by a convenient driveshed. Situated at the south-east corner of Hwy 10 & Rd 190, only 20 minutes north of Shelburne and 8 minutes north of Dundalk, this property boasts a prime highway location, making it a great investment with fast returns. Don't miss out on this rare opportunity - buy land, they're not making it anymore! **** EXTRAS **** The farmland is currently leased to a local farmer. Hot water tank replaced in 2019. (id:51300)
Forest Hill Real Estate Inc.
356 Russell Street
Southgate, Ontario
Open The Double Entry Doors To Your Beautiful New 2708 Sq Ft. Home. You'll Be Greeted By Gleaming Hardwood Floors Of The Spacious Formal Sitting Area & Dining Room! Walk Into The Gorgeous Eat-In Kitchen With Contrasting Dark Cabinetry & Granite Counter-Tops; Stainless-Steel Appliances (Pending Delivery), & An Oversized Island Plus Room For A Full Dining Table. The Kitchen Overlooks The Expansive Family Room Large Enough For Family Lounging And Movie Night On A TV Of Your Dreams! Cannot Forget That This Property Is Situated On A Ravine Lot!!! The Upgraded Staircase Leads To A Large Second Floor Landing 4 Generously Sized Bedrooms; The Primary Bedroom Retreat Features The Perfect Sitting Area, Spa Like Ensuite Bathroom And Walk-In Closet! Located Close To All Amenities In A Sought-After Area Of Dundalk, This Ultra Clean Home Checks All The Boxes! **** EXTRAS **** 38 X 131 Ft RAVINE LOT!!! Plenty Of Natural Light & A Location Close To Shopping, Schools, Walk-In-Clinics, Hwys, & More, This Home Truly Has It All! Note: S/S Appliances Pending Delivery (From Builder). (id:51300)
Accsell Realty Inc.
8 Heaman Crescent
Lambton Shores, Ontario
Here’s your opportunity to make your dream of a year round beach house a reality! Gorgeous cottage located seconds from Lake Huron with all its beauty, including world famous sunsets. This fabulous property is a mixture of charm, history and elegance. The charm is found in the various areas to sit and relax, both inside and out. The cozy family room has a gas fireplace and lots of room to relax or entertain family/friends. The large private back and front yards boasts several outdoor spaces. Enjoy a sunny quiet morning cup of coffee on the front porch or relax and listen to the lake on the elevated back deck. Host a backyard bbq with the patio right off the kitchen or create memories around the fire pit space, while surrounded by beautiful foliage and majestic trees. Historically the original home was a 3 carriage garage with gardener’s quarters and has since been transformed into a unique home with magnificent antique accents built in throughout the property The elegance is displayed in the features of the home boasting a renovated kitchen, huge dining room, 3 bedrooms including a massive primary bedroom with cheater ensuite privileges, an upper bedroom with ensuite bath and office space, main floor laundry and plenty of storage throughout. The adjacent lane way is a rare find in Grand bend with plenty of room for parking. There is room to park 8 cars or keep your boat handy for a 30 second drive to the boat launch at Grand Bend marina. This spectacular property is a pleasure to show, literally a hop, skip and a jump from the lake, a short bike ride to Pinery park and walking distance to downtown Grand Bend! Book your showing today and start making your summer plans (id:51300)
Century 21 First Canadian Corp
12 Brooklawn Drive
Lambton Shores, Ontario
With curb appeal that doesn’t end “The Hampton"" defines the convenience of one floor living in a 1,306 sq. Ft. package with lots of upgrades! From the 4 pc. ensuite and walk in closet in the master bedroom to the wide-open living area featuring a beautiful bay window and large centre island. Built by award winning Rice Homes this 2-bedroom, 2 bath home features: 10’ tray ceiling in great room, 9' everywhere else, 6 appliances, main floor laundry, pre-engineered hardwood floors, rear deck with powered awning and railings, full unfinished basement with roughed in bath, Hardie Board exterior for low maintenance, 2 car garage, concrete drive & walkway. Beautifully landscaped and maintained. You’ll think you walked into a brand-new model home! Newport Landing features an incredible location just a short distance from all the amenities Grand Bend is famous for. Walk to shopping, beach, medical and restaurants and a park right across the street! No short term rentals enforced by restrictive covenants on title. No condo fees!! (id:51300)
Sutton Group - Select Realty
645 St David Street S Unit# 105
Fergus, Ontario
Welcome to this inviting 2-bedroom ground floor condo in the Highland Hills community in the heart of historic Fergus. The open kitchen/living room layout is ideal for both entertaining and unwinding. The two bedrooms feature ample closets and large windows, flooding the space with natural light. Enjoy the convenience of a water softener and in-suite laundry, as well as the added bonus of a private balcony overlooking green space, perfect for savoring your morning coffee or enjoying a quiet moment outdoors. Experience the charm of Highland Hills with its numerous serene outdoor seating areas amidst private gardens, a party room, and an exercise room for residents' enjoyment. Immerse yourself in the vibrant community of Fergus, within walking distance to Zehr's, Shopper's, the Grand River, and downtown Fergus's boutique shops and eateries. Indulge in local cuisine at nearby cafes and restaurants, or dine al fresco on a riverside patio overlooking the Grand River. With easy access to Kitchener Waterloo, Cambridge, and Guelph, this home offers both tranquility and convenience. Embrace the beauty and history of Fergus living in this inviting ground floor unit. (id:51300)
Your Hometown Realty Ltd
473561 Camp Oliver Road
Grey Highlands, Ontario
Solid 5 Bdrm Century Farmhouse Sits On 2.42 Acres With Lush Perennial Gardens, Many Fruit Trees and Rare Japanese Trees. Extensive renos while maintaining integrity of original home Updated Kitchen Complete With New Sink/Faucet New Laminate Flooring And W/I Pantry. 4PC Bathroom Showcases A Brand New Claw Soaker Tub And Sep Shower. Convenient Main Floor Laundry. 2 Cedar Pergolas, Garden Boxes and 5 sheds. Fire pit for outdoor bar-b-ques. Barn with Paddock/run in. Screened In Sunroom (2018) New Geothermal Furnace (2021)New Shingled Roof (2018)A New Water Treatment System. New water softener, new sump pump for laundry sink. Bsmt is poured cement floor and blown in insulation walls. Attic is blown in insulation. Drilled Well With No End To Water Supply. Double Septic on side of property. flagstone walkway at side entrance. Antique cookstove in kitchen (As-IS). Close to all amenities. Schools, shopping, hospitals (2), a lake is 2 minute walk away. Beautiful Antique Mantel in Family room. Move in Condition. (id:51300)
RE/MAX West Realty Inc.
303 Hazelton Lane
South Huron, Ontario
Luxurious and elegantly designed, this stunning 2 story property is located in themost sought-after neighbourhood in Exeter, on a cul-de-sac near the Morrison Trail.Boasting over 2,800 sq feet of finished space and an 800 sq foot, 3 car garage withan 8'x 8' exit door to the fully fenced backyard, this custom built home willinspire from the front entrance. A soaring high ceiling and an aestheticallypleasing accent wall showcase glass doors leading to an office with a spectacularbay window and view of the quiet, yet refined surroundings. The open conceptkitchen, living and dining space is fashionable, yet comfortable. Trey ceilings,large windows and a patio door illuminate the area: perfect for fine dining andentertaining. The well-designed kitchen promotes efficiency, with custom cabinetry,a corner pantry and practical island with a double sink. Main floor accessibilityis key with a spacious laundry room and primary bedroom. A seamlessly designedensuite is complete with a roll-in shower and double vanity. Upstairs, twooversized bedrooms with roomy closets, and a chic 3 piece bathroom provideadditional space for family or friends. The finished basement is the ultimateentertaining/lounging space, or an in-law suite. A wet bar/kitchenette, bathroom,bedroom and family room provide expansive living space and storage. Upgrades areevident throughout from the generator sub panel, security features roughed in, tothe owned tankless water heater, and more! (id:51300)
Prime Real Estate Brokerage
6 Elm Street Pvt Street
Puslinch, Ontario
Introducing 6 Elm Street, nestled within the coveted Mini Lakes Condominium Community. This charming residence invites you to embrace a lifestyle of comfort and community amidst its tranquil surroundings. Step into the inviting living room, bathed in natural light streaming through the large windows, offering a warm ambiance for relaxation and entertainment. The open concept design seamlessly integrates the kitchen, dining, and living areas, fostering effortless flow and connectivity. This cozy abode features two bedrooms, providing ample space for guests and storage. Outside, discover a haven of tranquility with low-maintenance stone landscaping, providing a picturesque backdrop for outdoor gatherings and leisurely moments. The spacious deck beckons with ample seating area, perfect for al fresco dining or simply unwinding. Recent updates enhance the allure of this home, ensuring both comfort and peace of mind. Brand-new water heater (2022) and a stackable laundry unit (2023). Safety is prioritized with new smoke alarms & CO2 detectors (2023). The furnace and AC were serviced in 2023, accompanied by a thorough ductwork cleaning. Adding a touch of modern elegance, new vinyl flooring (2022), complemented by a 20 x 8 pressure-treated deck and railings (2022). Additional amenities abound within Mini Lakes, including an outdoor heated pool, a welcoming party room, organized community events, garden allotments, a library, and the convenience of an onsite property manager. Embrace a lifestyle of ease and community at 6 Elm Street, where every detail is thoughtfully curated to enhance your living experience. (id:51300)
RE/MAX Real Estate Centre Inc.

