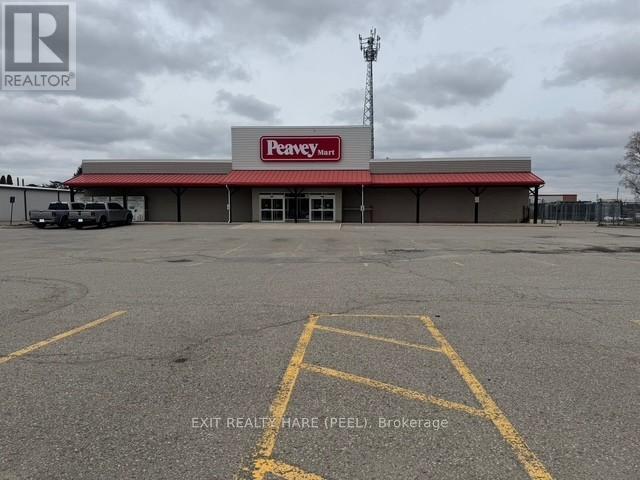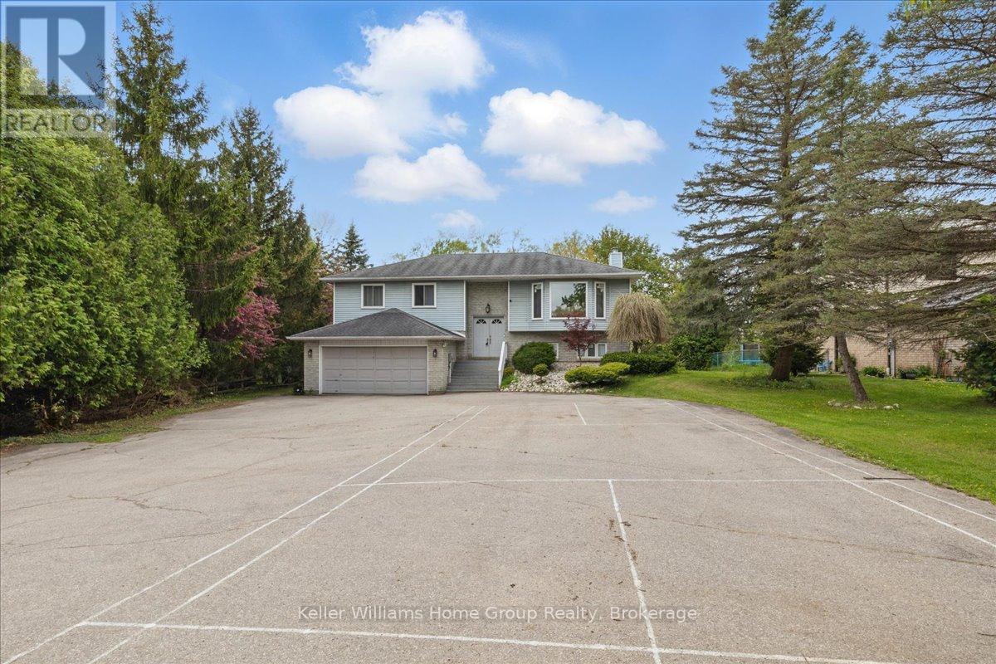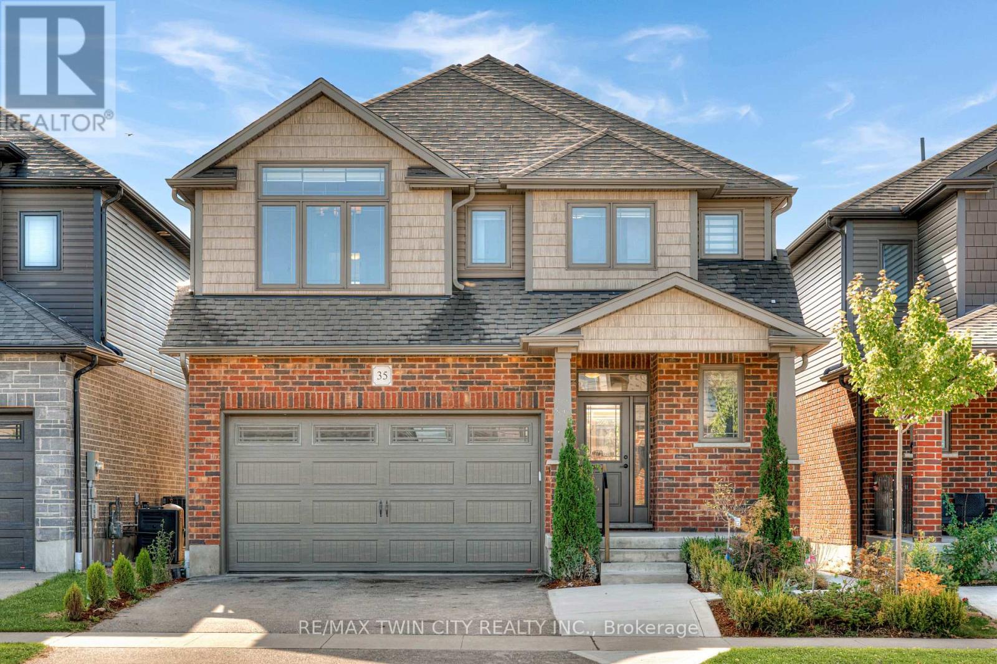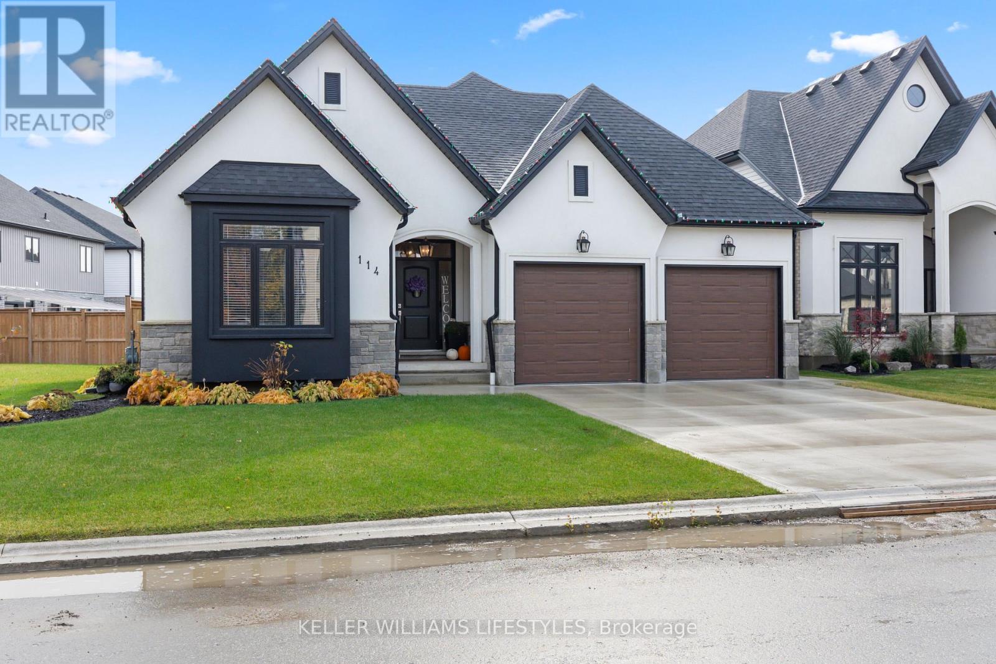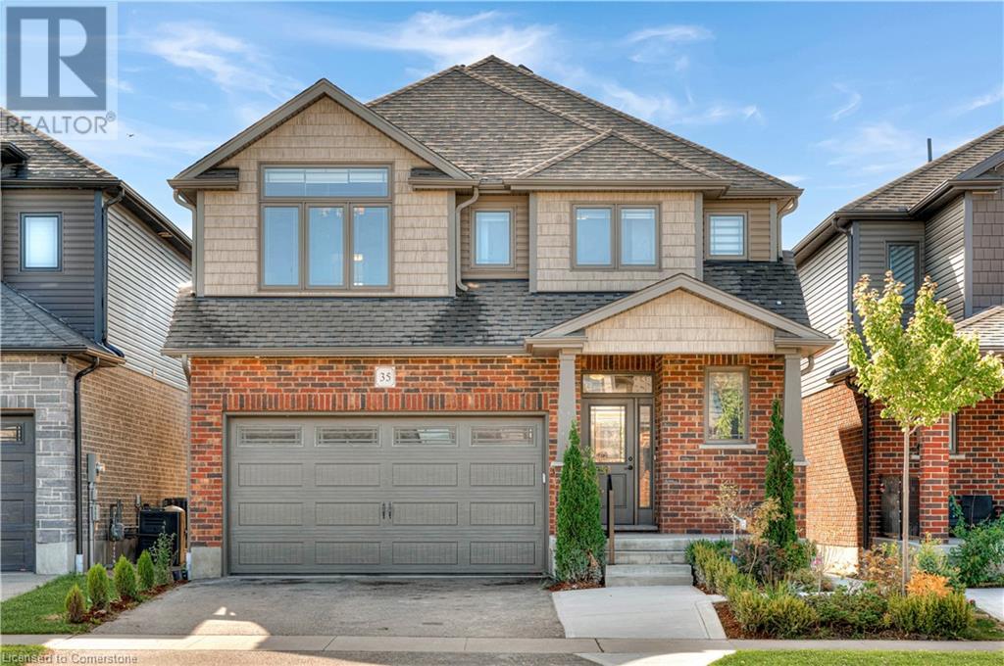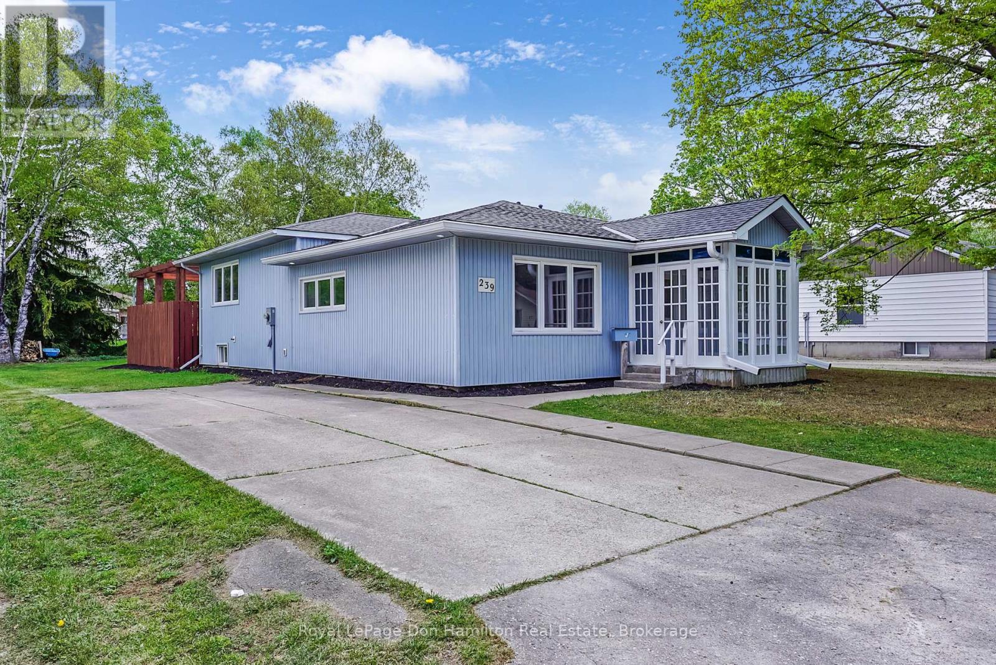Listings
2954 Ontario Street
Perth East, Ontario
Retail Commercial Freestanding Building available for Lease with Highway frontage and ample parking available. 14'6" clear height. Truck level loading dock. Sign Pylon advertising. Zoning and permitted uses to be verified by Tenant. (id:51300)
Exit Realty Hare (Peel)
209 Church Street N
Mount Forest, Ontario
Absolutely Gorgeous modern semi-detached bungalow built in 2022 that blends style and comfort on an impressive lot. With 3 spacious bedrooms and 2.5 bathrooms, this home is a perfect match for buyers seeking contemporary convenience in a growing and community-focused town. Step inside to discover a beautifully designed main floor that invites abundant natural light. The well-equipped modern kitchen connects seamlessly to the dining area, which features a walkout to a covered porch, a fantastic spot for outdoor relaxation. The layout is both stylish and practical, with tasteful decor throughout. The primary bedroom, located on the main level, offers a peaceful retreat with a walk-in closet and a private 3-piece ensuite. A convenient main-floor laundry, and a handy 2-piece powder room complete the main floor. The fully finished basement is equally inviting, featuring two additional bedrooms, a 4-piece bathroom, and a large recreation room, creating the ideal space for entertaining guests or enjoying cozy nights. With a single-car garage and 2 spaces in the driveway, this home offers plenty of room for parking and easy accessibility. Nestled in Mount Forest, this property offers an attractive blend of tranquil living and practical location. Walking distance to Park and High School (One Block). Don't miss the chance to book a showing. This gem at 209 Church St North is waiting for you to call it home. (id:51300)
RE/MAX Right Move Brokerage
11 Brock Road S
Puslinch, Ontario
This raised bungalow offers over 2,500 sq. ft. of finished living space on a private, over half-acre lot. With in-law suite capability and a separate walk-out basement, it provides opportunities for multi-generational living or rental income. Zoned Urban Residential, this property offers potential for business uses, future development, or even conversion to commercial zoning, making it a versatile investment opportunity.The main floor features large windows that fill the space with natural light. The living room includes a wood-burning fireplace, perfect for a cozy atmosphere. The spacious kitchen, complete with stainless steel appliances, overlooks the formal dining area, which leads to a pergola for outdoor entertaining.The upper level includes three generous bedrooms and two full bathrooms, with the primary suite offering an ensuite. The lower-level walk-out is currently set up as an in-law suite with a separate entrance, a bedroom, a full bathroom with an accessibility tub, and a living area that opens onto a deck overlooking the backyard.The property provides ample parking with a double-car garage and a large driveway that can accommodate a semi-truck, RV, or boat. Conveniently located, this home is less than five minutes from Highway 401 and just minutes from Guelphs South End, offering easy access to schools, shopping, dining, and amenities. It delivers a peaceful rural setting while keeping city conveniences within reach.Whether for multi-family living, a home-based business, or a long-term investment, this property presents endless possibilities. Updates include windows (2021), washer and dryer (2020), furnace (2012), hot water tank (2021), roof (2011), and well pump (2016). This is a rare opportunity to own a spacious and versatile home in an excellent location. (id:51300)
Keller Williams Home Group Realty
35 Loxleigh Lane
Woolwich, Ontario
Welcome to 35 Loxleigh Lane! Located in the highly desirable community of Hopewell Crossing in Breslau, just minutes from Kitchener-Waterloo, this outstanding duplex offers incredible flexibility and opportunity. Live comfortably in the spacious upper unit while generating rental income from the fully separate, legal, newly renovated basement suite. Check out our TOP 6 reasons why you'll want to make this house your home! #6 BRIGHT CARPET-FREE MAIN FLOOR - This level boasts hardwood and tile flooring and is bathed in natural light from large windows. The spacious living room, with its coffered ceiling and recessed lighting, offers a cozy atmosphere and overlooks the private backyard. There's also a conveniently located powder room for guests.#5 INVITING EAT-IN KITCHEN - Create your culinary masterpieces in the large eat-in kitchen, featuring ample cabinetry, stainless steel appliances, glass subway tile backsplash, & a 5-seater island. The bright and airy open formal dining room offers large windows and a walkout to the deck. #4 FULLY-FENCED BACKYARD - Escape to the private, fully-fenced backyard, perfect for relaxing under the sun. Enjoy lounging on the covered patio or BBQing up a storm; plenty of exotic greenery makes it a peaceful escape. #3 BEDROOMS & BATHROOMS - The welcoming primary offers vaulted ceilings, dual walk-in closets, a 5-piece ensuite with double sinks, and a walk-in shower with dual shower heads. The remaining bedrooms share a main 5-piece bathroom. #2 EXCELLENT LOWER UNIT - Enter through a separate private entrance into the spacious and newly renovated basement suite. The carpet-free, modern space includes a cozy living and kitchen area with quartz countertops and porcelain backsplash. The one-bedroom suite also features a sleek 4-piece bathroom. #1 PRIME LOCATION - You're minutes from parks, schools, and scenic walking trails, and with KW, Cambridge & Guelph nearby, youll have endless options for shopping, dining & entertainment! (id:51300)
RE/MAX Twin City Realty Inc.
3 East Williams Street
North Middlesex, Ontario
Welcome to 3 East Williams Street, nestled in the desirable hamlet of Nairn. This spacious 3-level side split offers the perfect blend of comfort and functionality, featuring 3+1 bedrooms and 3 bathrooms. Big tickets items such as the roof, windows and doors have been updated in recent years. The lower level boasts a cozy rec room with a built-in gas fireplace, a large bedroom with a 3-piece ensuite, and additional rooms for laundry and utilities, ideal for guests or a growing family. Step into the bright three season sunroom and take in the view of the beautifully treed, fully fenced backyard. From there, walk out to the large poured concrete patio perfect for outdoor dining, entertaining, or simply relaxing in the peaceful surroundings. Enjoy the night sky and a smore's night with the family sized fire pit. In addition to the attached garage which can be heated using the wall furnace, an additional large 24' x 48' detached shop with front and back rollup doors is a perfect area for a workshop, mancave or a car/woodworking enthusiast. It boasts a steel exterior and roof and is heated by a propane furnace. Situated on a well treed 1/2 acre lot in a quiet, family-friendly community, this home is just steps away from East Williams Public School, soccer fields, and the local park. In the winter months, a covered outdoor skating ice pad is provided and maintained by the East Williams Optimists. This home is conveniently located minutes from Ailsa Craig and a short drive to Strathroy and London. Don't miss the opportunity to make this exceptional property your forever home. Schedule your private showing today! (id:51300)
Keller Williams Lifestyles
114 Aspen Circle
Thames Centre, Ontario
Uncover the luxury of this custom built 3 bedroom, 2 bathroom bungalow in the Rosewood neighbourhood located in the quaint village of Thorndale, ON. The main floor features engineered hardwood flooring throughout, open concept design with tray ceilings and gas fireplace in the great room. Culinary enthusiasts will appreciate the kitchen layout with large island with tasteful quartz countertops and a custom designed pantry with a coffee/tea station including built-in spice rack and plenty of storage. The main floor offers 3 bedrooms, 2 bathrooms and laundry room for convenience. The generous-sized primary bedroom offers a beautiful 4 piece ensuite including heated flooring, double sinks and large walk-in closet. A spacious covered deck with added shutters for privacy is the ideal setting for relaxation or entertaining. Situated close to many amenities, shopping, fitness centres, medical centres, walking trails & close access to the 401. This bungalow truly captures elegance, comfort and convenience in one perfect package! (id:51300)
Keller Williams Lifestyles
137 Fried Street
Bluewater, Ontario
Set on a private quarter-acre lot surrounded by breathtaking gardens and mature fruit trees, this beautifully updated 4+1 bedroom home features a steel roof and an abundance of charm. A crisp concrete front porch and back walkways lead you into a spacious mudroom that sets the welcoming tone as you step inside.The main floor is open and inviting, with a bright kitchen and dining area perfect for gatherings. The family room features a cozy freestanding stove, while a large main floor bedroom adds flexibility to the layout. You'll also find a sun-filled front porch and a walk-in shower bathroom conveniently located near the home office and laundry room, which provides direct access to the garage.Upstairs, youll be impressed by the additional family room with exposed wood beams and another full bathroom. One of the upper bedrooms features a walkout porch overlooking the stunning backyard a true garden lovers dream with 78 fruit trees, including apple, pear, peach, and cherry, as well as berry bushes like gooseberry and red currants. The property also includes two chicken coops for those looking to embrace a homestead lifestyle. Updates 2025: new eavestroughs, seamless aluminum & downspouts, new soffit and facia2024 - all new floors up & down, painting, professionally refinished cabinets, quartz countertops, closet doors, baseboards. 2023 updated fridge, gas stove, built-in microwave, dishwasher, new window/doors (2002), new steel roof life warranty (2022) updated insulation in the walls (2002) Newer front porch & side concrete, Furnace 2020, Air Conditioner - 2020, New Fence, front porch (2025) (id:51300)
Exp Realty
35 Loxleigh Lane
Breslau, Ontario
Welcome to 35 Loxleigh Lane! Located in the highly desirable community of Hopewell Crossing in Breslau, just minutes from Kitchener-Waterloo, this outstanding duplex offers incredible flexibility & opportunity. Live comfortably in the spacious upper unit while generating rental income from the fully separate, legal, newly renovated basement suite. Check out our TOP 6 reasons why you’ll want to make this house your home! #6 BRIGHT CARPET-FREE MAIN FLOOR - This level boasts hardwood & tile flooring and is bathed in natural light from large windows. The spacious living room, with its coffered ceiling & recessed lighting, offers a cozy atmosphere & overlooks the private backyard. There’s also a conveniently located powder room for guests.#5 INVITING EAT-IN KITCHEN - Create your culinary masterpieces in the large eat-in kitchen, featuring ample cabinetry, stainless steel appliances, glass subway tile backsplash, & a 5-seater island. The bright & airy open formal dining room offers large windows & a walkout to the deck. #4 FULLY-FENCED BACKYARD - Escape to the private, fully-fenced backyard with plenty of fruit trees, also perfect for relaxing under the sun. Enjoy lounging on the covered patio or BBQing up a storm; plenty of exotic greenery makes it a peaceful escape. #3 BEDROOMS & BATHROOMS - The welcoming primary offers vaulted ceilings, dual walk-in closets, a 5-piece ensuite with double sinks, & a walk-in shower with dual shower heads. The remaining bedrooms share a main 5-piece bathroom. #2 EXCELLENT LOWER UNIT - Enter through a separate private entrance into the spacious and newly renovated basement suite. The carpet-free, modern space includes a cozy living & kitchen area with quartz countertops & porcelain backsplash. The one-bedroom suite also features a sleek 4-piece bathroom. #1 PRIME LOCATION - You’re minutes from parks, schools, & scenic walking trails, & with KW, Cambridge & Guelph nearby, you’ll have endless options for shopping, dining & entertainment! (id:51300)
RE/MAX Twin City Realty Inc.
35 Loxleigh Lane
Breslau, Ontario
Welcome to 35 Loxleigh Lane! Located in the highly desirable community of Hopewell Crossing in Breslau, just minutes from Kitchener-Waterloo, this outstanding duplex offers incredible flexibility & opportunity. Live comfortably in the spacious upper unit while generating rental income from the fully separate, legal, newly renovated basement suite. Check out our TOP 6 reasons why you’ll want to make this house your home! #6 BRIGHT CARPET-FREE MAIN FLOOR - This level boasts hardwood & tile flooring and is bathed in natural light from large windows. The spacious living room, with its coffered ceiling & recessed lighting, offers a cozy atmosphere & overlooks the private backyard. There’s also a conveniently located powder room for guests.#5 INVITING EAT-IN KITCHEN - Create your culinary masterpieces in the large eat-in kitchen, featuring ample cabinetry, stainless steel appliances, glass subway tile backsplash, & a 5-seater island. The bright & airy open formal dining room offers large windows & a walkout to the deck. #4 FULLY-FENCED BACKYARD - Escape to the private, fully-fenced backyard with plenty of fruit trees, also perfect for relaxing under the sun. Enjoy lounging on the covered patio or BBQing up a storm; plenty of exotic greenery makes it a peaceful escape. #3 BEDROOMS & BATHROOMS - The welcoming primary offers vaulted ceilings, dual walk-in closets, a 5-piece ensuite with double sinks, & a walk-in shower with dual shower heads. The remaining bedrooms share a main 5-piece bathroom. #2 EXCELLENT LOWER UNIT - Enter through a separate private entrance into the spacious and newly renovated basement suite. The carpet-free, modern space includes a cozy living & kitchen area with quartz countertops & porcelain backsplash. The one-bedroom suite also features a sleek 4-piece bathroom. #1 PRIME LOCATION - You’re minutes from parks, schools, & scenic walking trails, & with KW, Cambridge & Guelph nearby, you’ll have endless options for shopping, dining & entertainment! (id:51300)
RE/MAX Twin City Realty Inc.
34 Victoria Street N
Goderich, Ontario
Great Opportunity!! "NEW ORLEANS PIZZA" A Franchised Pizza Store Available For Sale In town of Goderich. Well Established Pizza Store In Busy Plaza, Great Exposure. Located at the intersection of Victoria St N/Newgate St. Surrounded by Fully Residential Neighbourhood, Close to Schools, Minutes from Major Big Box Stores and more. Fully Equipped Store With Good Sales Volume. Monthly Gross Sales $25,000-$30,000, Rent: Approx. $1790.11/M Including TMI & HST, Lease: Existing + 5 + 5 Yrs Options To Renew. Royalty: 5%, Advertising: 3%, Store Area:- 1500sqft. (id:51300)
Homelife/miracle Realty Ltd
34 Victoria St Street S
Goderich, Ontario
Great Opportunity!! NEW ORLEANS PIZZA A Franchised Pizza Store Available For Sale In town of Goderich. Well Established Pizza Store In Busy Plaza, Great Exposure. Located at the intersection of Victoria St N/Newgate St. Surrounded by Fully Residential Neighborhood, Close to Schools, Minutes from Major Big Box Stores and more. Fully Equipped Store With Good Sales Volume. Monthly Gross Sales $25,000-$30,000, Rent: Approx. $1790.11/M Including TMI & HST, Lease: Existing + 5 + 5 Yrs Options To Renew. Royalty: 5%, Advertising: 3%, Store Area:- 1500sqft. (id:51300)
Homelife Miracle Realty Ltd
239 Jones Street
Goderich, Ontario
Welcome to this beautifully renovated split-level bungalow nestled in the heart of Goderich, just minutes from the shores of Lake Huron. Thoughtfully updated from top to bottom, this home offers modern comfort and timeless charm in a prime location close to local amenities.Step inside to a welcoming sunroom and spacious foyer that leads to a bright main floor layout, featuring a cozy bedroom, an inviting dining room, a fully updated kitchen, and a stylish 4-piece bathroom. From here, make your way up to the upper level, where a generous family room with ample closet space offers the perfect spot for relaxing or entertaining. This level also walks out to a freshly stained deck overlooking the backyard - ideal for summer barbecues and gatherings. Two additional bedrooms complete this level, providing flexible living space for families or guests.The finished basement extends your living area with a versatile rec room, an additional bedroom, and a utility room for practical storage and function. The home also features an upgraded 200-amp electrical panel, ensuring modern convenience and peace of mind. With parking for up to six vehicles and just a short stroll to local shops, restaurants, and the lakefront, this move-in-ready home is a rare find in one of Ontarios most charming towns. Don't miss the opportunity to make this Goderich gem your own. (id:51300)
Royal LePage Don Hamilton Real Estate

