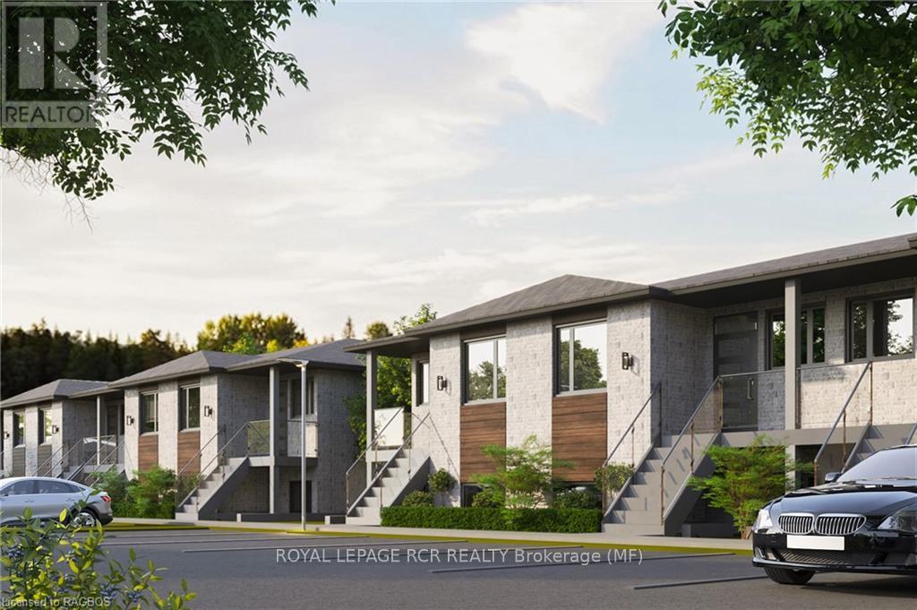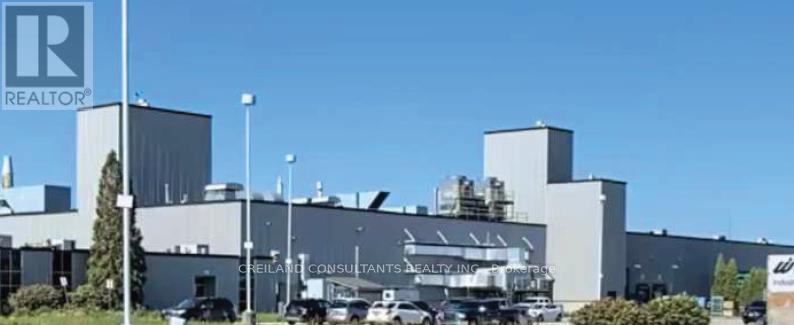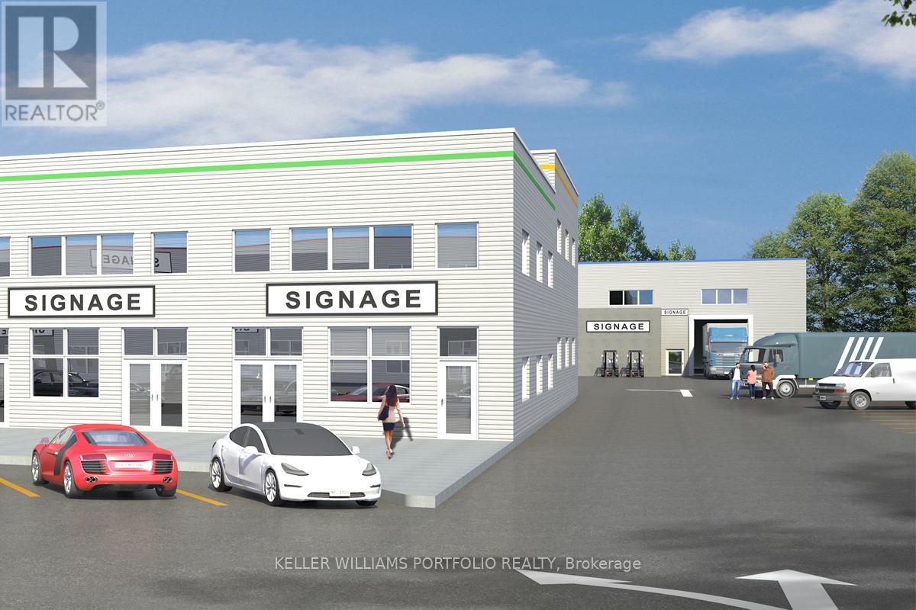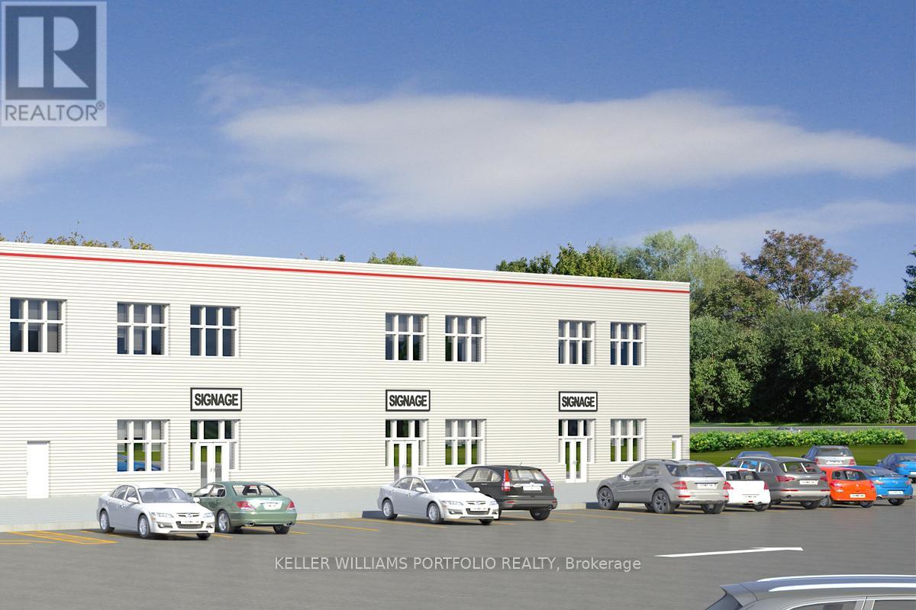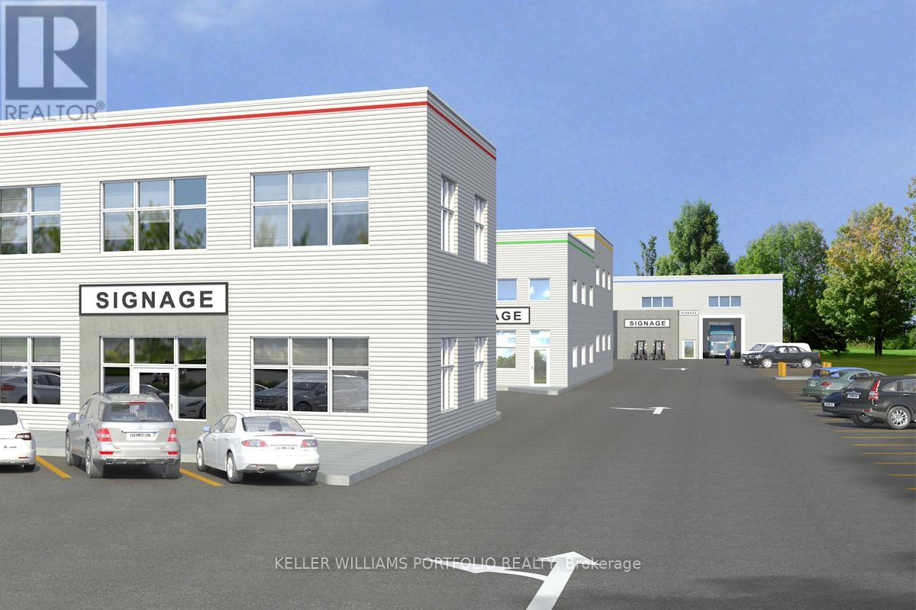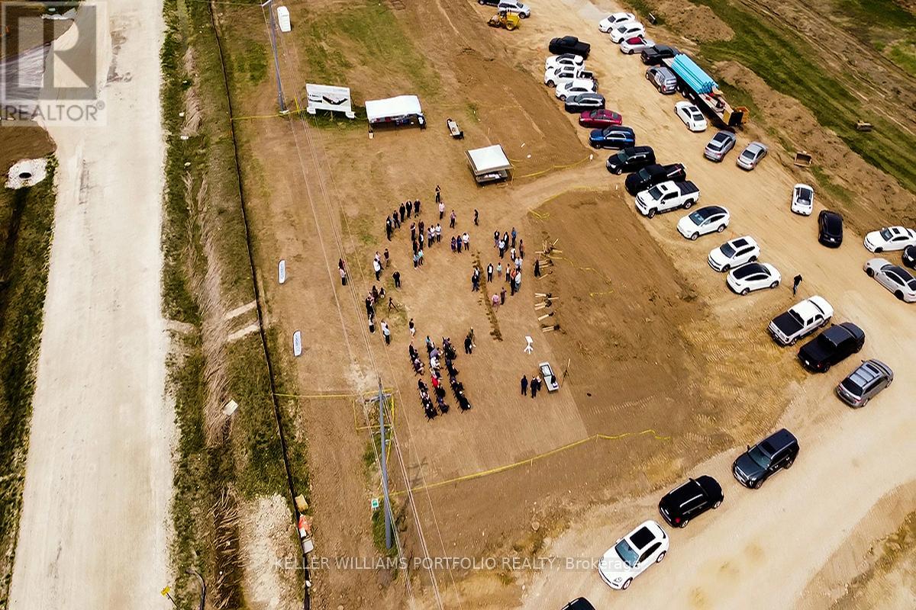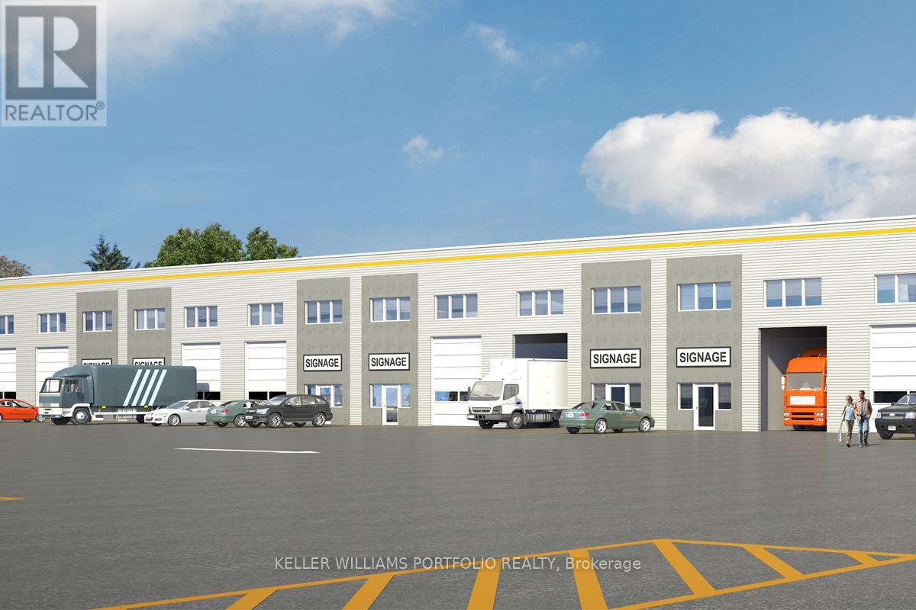Listings
16 - 440 Wellington St Ll Street
Wellington North, Ontario
SPACIOUS LOWER END UNIT CONDO, FEATURING OPEN CONCEPT KITCHEN AND DINING AND LIVING ROOMS, CUSTOM KITCHEN CABINETS AND ISLAND WITH SIT DOWN, DOOR TO REAR SUNKEN PATIO, FRONT PORCH PRIVATE ENTRY, 2 BEDROOMS WITH MASTER BEDROOM WITH 3 PC ENSUITE AND WALK IN CLOSET, SECOND BEDROOM AND AN ADDITIONAL 4 PC BATH , UTILITY AREA WITH STACKER WASHER AND DRYER HOOK UPS, EFFICIENT HEAT PUMP AND COOLING SYSTEM , YOUR OWN PRIVATE ENTRANCE, PARKING , CARE FREE LIVING YOU WILL ENJOY (id:51300)
Royal LePage Rcr Realty
15 - 440 Wellington St Ll Street
Wellington North, Ontario
WELCOME TO THIS CHARMING 2 BEDROOM INTERIOR UNIT CONDO, CRAFTED FOR MODERN COMFORT, OPEN CONCEPT KITCHEN AND LIVING ROOM, FEATURING CUSTOM CABINETS, AN ISLAND,AND SIT DOWN FOR RELAXING AND ENTERTAINING,LIVING ROOM HAS DOOR TO SUNKEN PATIO,, MASTER BEDROOM INCLUDES 3 PC ENSUITE AND WALK IN CLOSET, PLUS A SECOND BEDROOM AND 4 PC BATH FOR ADDITIONAL COMFORT, OTHER HIGHLIGHTS ARE A UTILITY AREA WITH STACKER WASHER AND DRYER HOOK UPS,AND SEPARATE UTILITIES,STAY COMFORTABLE YEAR ROUND WITH HEAT PUMP HEATING AND COOLING SYSTEM,COVENIENT PARKING AND A SEPARATE ENTRANCE COMPLETE THIS DESIRABLE CONDO,DON'T MISS THIS SPACIOUS CONDO (id:51300)
Royal LePage Rcr Realty
228 Ridley Crescent
Southgate, Ontario
Welcome to your charming semi-detached home nestled in the heart of Southgate. This delightful residence boasts three spacious bedrooms and three pristine washrooms, perfect for accommodating your family's needs. As you step inside, you'll be greeted by a warm and inviting ambiance, with ample natural light illuminating the open-concept living spaces. The modern kitchen is a chef's delight, featuring sleek appliances, ample cabinet space. The cozy living area offers the ideal setting for relaxing evenings or lively gatherings. Upstairs, you'll find a serene master suite complete with a private ensuite washroom, providing a peaceful retreat after a long day. Two additional bedrooms offer versatility and comfort, ideal for children, guests, or a home office. Outside, the backyard oasis awaits, offering plenty of room for outdoor activities, gardening, or simply soaking up the sun, With its prime location, this home provides easy access to local amenities. **** EXTRAS **** ensuring a convenient and fulfilling lifestyle for you and your loved ones. Don't miss out on this wonderful opportunity to make this house your home. Schedule your showing today! Fridge, stove, washer & dryer, dishwasher. (id:51300)
Royal LePage Signature Realty
14 - 440 Wellington St Ll Street E
Wellington North, Ontario
WELCOME TO THIS CHARMING 2 BEDROOM CONDO, OPEN CONCEPT KITCHEN AND LIVING ROOMS, WITH CUSTOM CABINETSAND ISLAND AND SIT DOWN AREA, ENTAINING LIVING ROOM WITH DOOR TO SUNKEN PATIO,, MASTER BEDROOM HAS A 3PC BATH AND WALK IN CLOSET , PLUS A SECOND BEDROOM AND MAIN 4PC BATH,, PLUS A UTILITY AREA WITH STACKER WASHER AND DRYER HOOK UPS,, STAY COMFORTABLE YEAR ROUND WITH HEAT PUMP HEATING AND COOLING, PARKING CLOSE BUY, YOUR OWN SEPARATE ENTRANCE,SEPARATE UTILITIES, ALL THIS MAKES YOUR NEW HOME A GREAT PLACE TO LIVE IN THIS INTERIOR CONDO (id:51300)
Royal LePage Rcr Realty
12 - 440 Wellington St Ll Street E
Wellington North, Ontario
LOWER CONDO INTERIOR UNIT WITH OPEN CONCEPT KITCHEN AND LIVING ROOM, CUSTOM CABINETS,ISLAND, DOOR TO REAR SUNKEN PATIO, 2 BEDROOMS, MASTER HAS 3 PC ENSUITE AND WALK IN CLOSET, 4 PC BATH, FOYER TO SEPARATE FRONT ENTRANCE, UTILITY AREA WIT STACKER WASHER AND DRYER HOOK UPS, HEAT PUMP AND COOLING SYSTEM, OWN UTILITIES, PARKING CAREFREE LIVING. (id:51300)
Royal LePage Rcr Realty
130 Wright Boulevard
Stratford, Ontario
An excellent opportunity for investors to acquire an industrial manufacturing building consisting of 79,500 sf on 8.03 acres in the automotive hub of Stratford, Ontario. The property is zoned Prime Industrial Area (I1), allowing for a broad range of heavy industrial uses. The building consists of 4 truck levels and 4 drive-in doors with high ceiling heights ranging from 25 ft to the underside up to 28 ft to the roof deck. Located just 3 kilometres away from the Downtown Stratford Business Area, Highway #8 and quick access to public transportation are available at your doorstep. The property is vacant and possession can be made available as soon as possible. **** EXTRAS **** Closely situated to public transit bus services. Ample parking is available. Signage available facing Wright Blvd. with easy access for trucks and vehicles *Legal Description PT LOT 3 CONCESSION 3 DOWNIE PARTS 4 & 5 44R2196 ; STRATFORD (id:51300)
Creiland Consultants Realty Inc.
200 - 200 Minto Road
Minto, Ontario
Step into this versatile commercial/industrial space, offering endless potential for your real estate ventures. With customizable interiors and a clear height of 20 feet, this location is ideal for many uses. Whether you're establishing a dry-cleaning service, online parts distribution location, or transforming the space into a great catering service, an online auto parts centre, a courier distribution or service, the opportunities are limitless. Seize the chance to craft a space tailored to your unique vision and unlock your entrepreneurial spirit in the world of real estate. **** EXTRAS **** Unit sizes range from a minimum of 1,000 to 25,550 sq ft divisible. M1-30 Zoning allows multiple uses - see attached zoning documents. Taxes not yet assessed. Maintenance Fee at 19c per sq ft per month. Q1/Q2 2025 Occupancy. (id:51300)
Keller Williams Portfolio Realty
200 - 200 Minto Road
Minto, Ontario
Discover limitless potential in this versatile commercial space, offering endless opportunities to craft your vision. With customizable interiors, embrace the freedom to create a space tailored to your business needs, whether it's online retail, office, services, hospitality, or beyond. Seize the chance to unlock your entrepreneurial spirit and bring your unique ideas to life in a location primed for success, Possible Uses could be a Professional office, Lawyers, Accountants, Architects, Business, Travel Agency, Real Estate Office, Funeral Services Showroom, Dance Studio, Martial Arts Gym, Fitness Gym, Rock Climbing facility, Online Pharmacy, Online Dry Cleaning, Online Catering and Meal Kits, Food Truck Delivery, Bakeries, Courier Pick up location, Online Car Parts, etc **** EXTRAS **** Unit sizes range from a minimum of 1,000 to 25,550 sq ft divisible. M1-30 Zoning allows multiple uses - see attached zoning documents. Taxes not yet assessed. Maintenance Fee at 19c per sq ft per month. Q1/Q2 2025 Occupancy. (id:51300)
Keller Williams Portfolio Realty
100 - 200 Minto Road
Minto, Ontario
This customizable office space is ideal for medical and health care practitioners and related services. Uses such as General & Specialist Practitioners, Mental Health Care, Psychologist, Psychiatrist, Psychotherapist, Therapists, Occupational Therapist, Physiotherapist, Chiropractor, Massage Therapist, Rehab Clinic, Audiologist, Optometrist, Ophthalmologist, Pathologist, Physician Assistants, Nurse Professionals, Alternative medicine, Acupuncture, Homeopathy, Labs, X-Ray, Online Pharmacist, Aestheticians, etc. Own your own unit and build equity as you practice. This location offers a professional environment for your practice. **** EXTRAS **** Unit sizes range from a minimum of 1,000 to 29,374 sq ft divisible. M1-30 Zoning allows multiple uses - see attached zoning documents. Taxes not yet assessed. Maintenance Fee at 19c per sq ft per month. Q1/Q2 2025 Occupancy. (id:51300)
Keller Williams Portfolio Realty
100 - 200 Minto Road
Minto, Ontario
Prime investment opportunity in a customizable office space tailored for diverse medical and healthcare practitioners. Ideal for medical professionals ranging from General Practitioners to specialists, Physiotherapists and Rehab Clinics, and Alternative Medicine practitioners. Own your unit to build equity while providing essential services in a professional environment. Perfect for investors seeking a stable income stream within the healthcare sector. **** EXTRAS **** Unit sizes range from a minimum of 1,000 to 29,374 sq ft divisible. M1-30 Zoning allows multiple uses - see attached zoning documents. Taxes not yet assessed. Maintenance Fee at 19c per sq ft per month. Q1/Q2 2025 Occupancy. (id:51300)
Keller Williams Portfolio Realty
200 Minto Road
Minto, Ontario
This 6.26-acre mixed-use condo development in Southwestern Ontario includes three buildings with 149,162 square feet of space. Zoned M1-30, its equipped with 3 loading docks, 15 drive-in doors, and clear heights from 14 to 24 feet. Ideal for industrial, commercial, retail, office, and medical use, the fully serviced land offers ample parking and electrical options. In summary, this mixed-use facility is within a growing community supported by the town, with its strategic location and thoughtful design, its poised to become a dynamic hub in the area. An attractive investment opportunity for end users or investors. **** EXTRAS **** Buildings size is 149,162 Sq Ft. M1-30 Zoning allows multiple uses - see attached zoning documents. Taxes not yet assessed. Maintenance Fee at 19c per sq ft per month. S.P.A for Mixed use. 169 Parking Spaces. (id:51300)
Keller Williams Portfolio Realty
230 - 200 Minto Road
Minto, Ontario
Discover an exceptional investment opportunity in this adaptable commercial space, poised to accommodate a diverse range of ventures. With customizable interiors spanning 2,555 square feet per unit and a clear height of 23 feet, with the possibility of adding more space by adding a mezzanine, this property is perfectly suited for companies requiring expansive and versatile premises. From professional offices to fitness gyms to rock climbing facilities, warehousing, industrial uses and more for the innovative startups, the potential for lucrative returns is limitless. Don't miss out on the chance to capitalize on this prime location and unlock the possibilities for profit and growth. **** EXTRAS **** Unit sizes range from a minimum of 2,555 to 25,550 sq ft divisible. M1-30 Zoning allows multiple uses - see attached zoning documents. Taxes not yet assessed. Maintenance Fee at 19c per sq ft per month. Q1/Q2 2025 Occupancy. (id:51300)
Keller Williams Portfolio Realty




