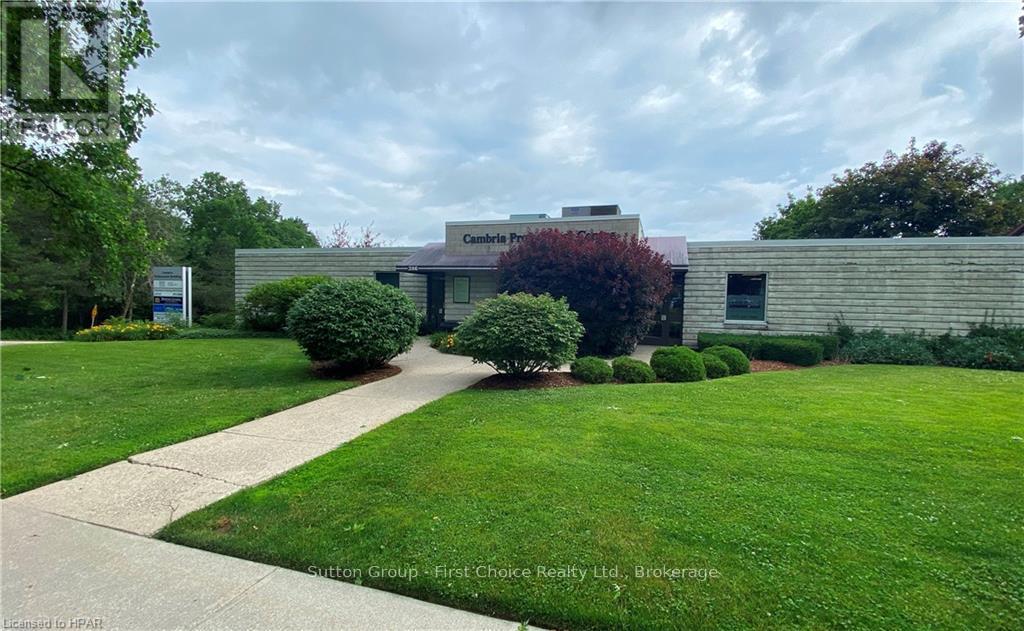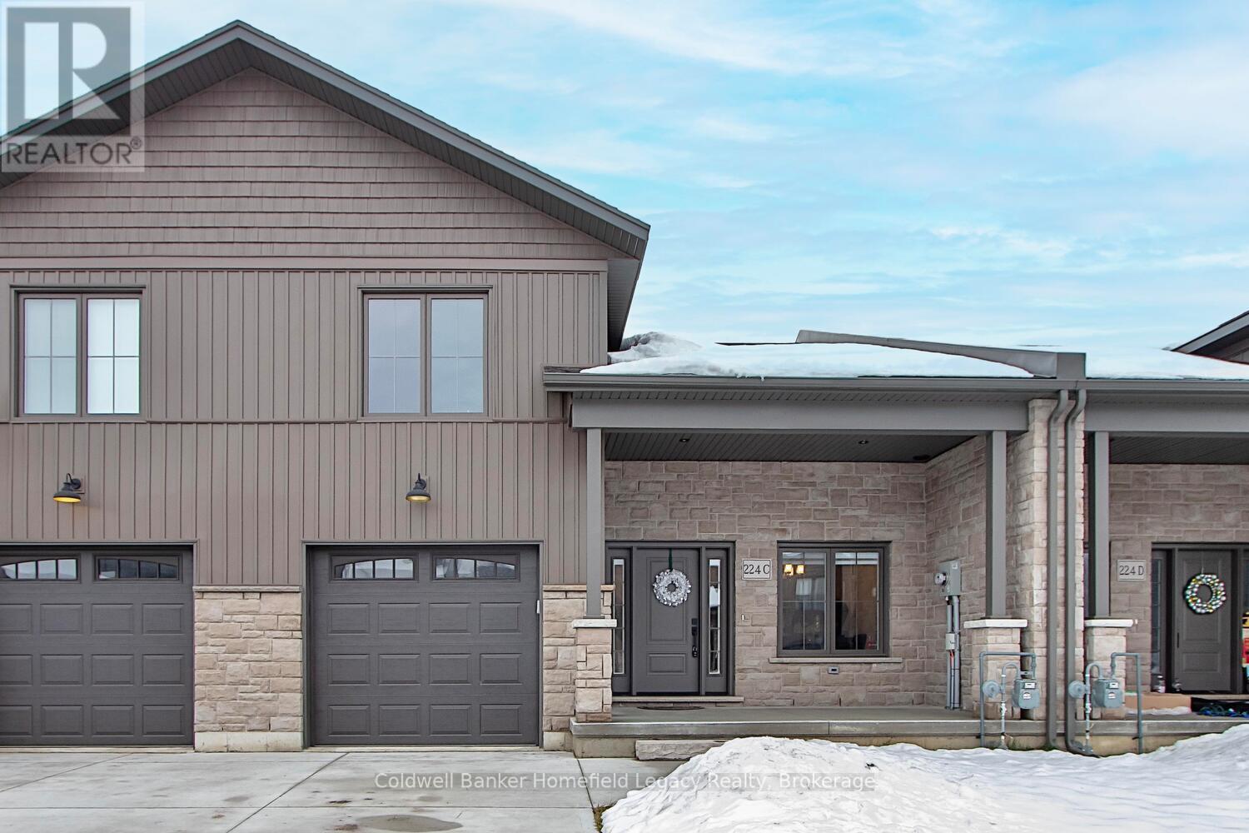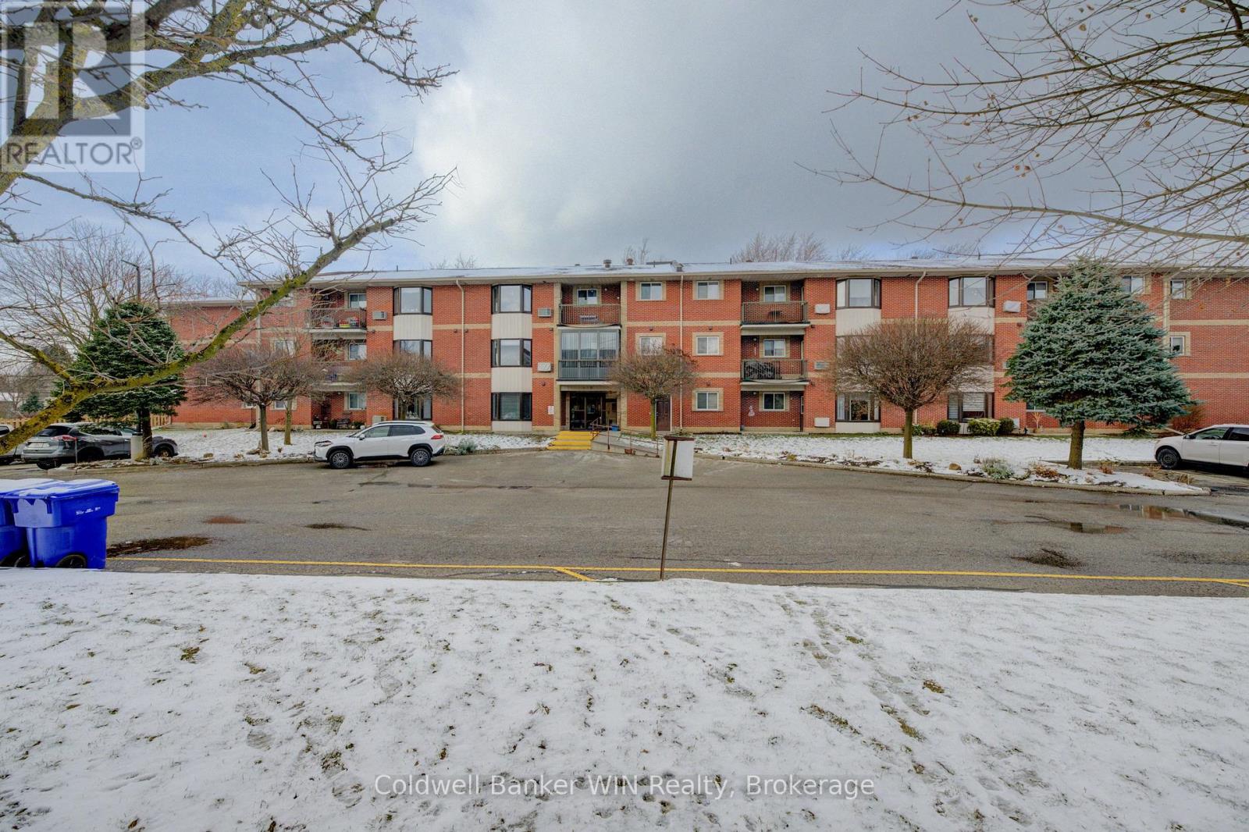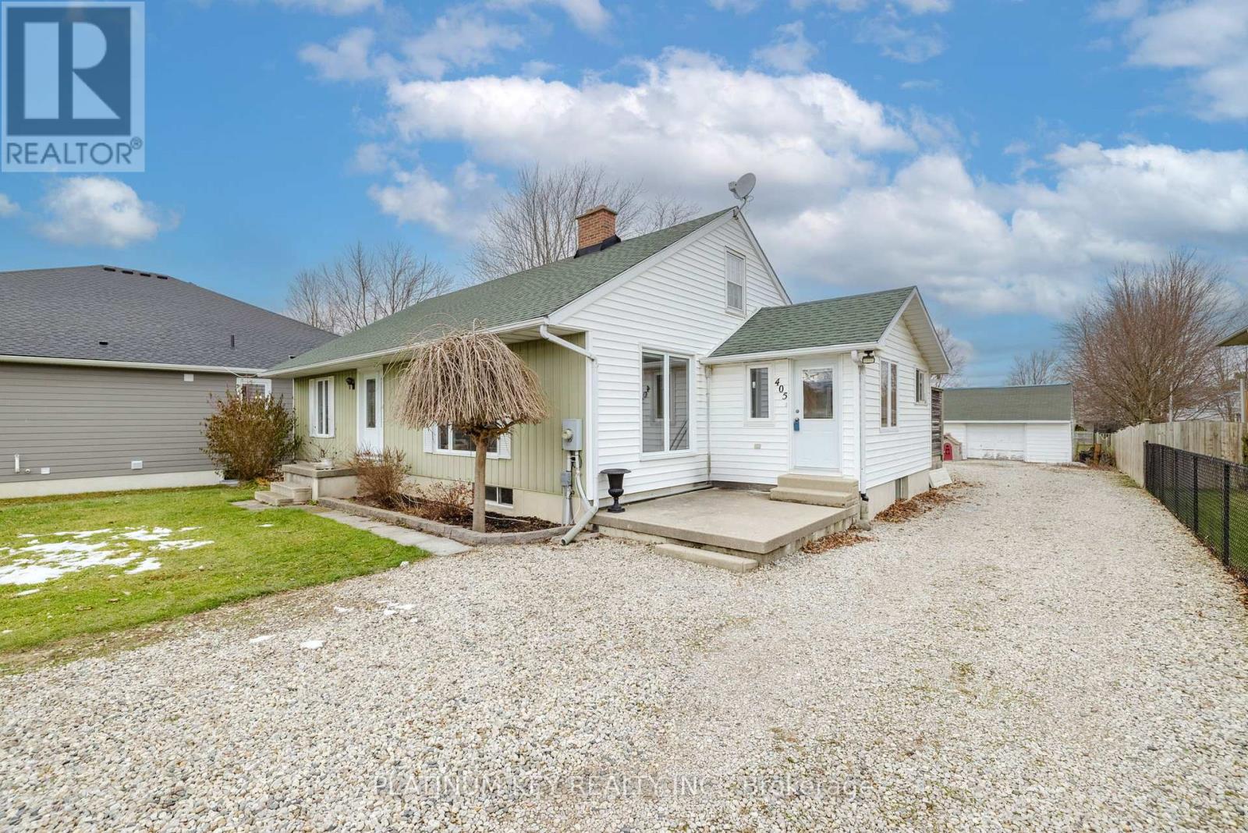Listings
#207 - 386 Cambria Street
Stratford, Ontario
Great private office space in a high traffic location across from the Hospital. This space is available immediately. It includes its own washroom, private entrance, large bright window and plenty of storage. Ground-level entrance to both floors. The price is all-inclusive plus HST. (id:51300)
Sutton Group - First Choice Realty Ltd.
C - 224 Thames Avenue E
West Perth, Ontario
Nearly new Bungalow freehold townhouse built by Feeney Design and build. This inside unit offers over 2300 sq ft of open concept living. The main level features include a large master suite with a walk-thru closet that opens up to a 3pc ensuite bath. There is a spacious kitchen with ample cabinetry and large centre island with a wide open view of the vaulted living room. Lots of light comes in thru the patio doors from in the living room that lead to a private 10 by 10 deck. Also on the main level exists a 2 pc bath fitted with a laundry closet. The upper loft features two additional bedrooms, one with French doors opening to the main level if desired and 4 pc washroom. The unfinished basement is prime for your future plans to expand. Lots of space to park the car in the attached oversize garage and lots of outside area for parking as well in your private concrete parking spot. This unit is only steps away from the Upper Thames River Trail, Schools, Mitchell Golf Course and Recreational Centre and close to downtown Mitchell with its shops and restaurants. View this great unit today. (id:51300)
Coldwell Banker Homefield Legacy Realty
36476 Blyth Road
Ashfield-Colborne-Wawanosh, Ontario
This beautiful 3+1 bedroom, 2.5 bathroom brick side-split home offers 1900+sqft of rural charm and is situated on 21.5 acres of land. Featuring workable acres and established Cherry, Saskatoon Berry, and Apple trees. The foyer has a spacious closet and the real wood floors carry throughout the living and dining room. The open-concept living area has a beautiful bay window, allowing in tons of light. The kitchen with stainless steel appliances has well-cared for, beautiful wood cabinetry, and access to the large back deck with breathtaking views. The cozy lower level has a wood fireplace and charming stone feature wall. The property also features a large shop with a bay door, car hoist and loft, as well as an additional storage building with it's own 3-piece bathroom, making it perfect for hobbyists and outdoor enthusiasts alike. Property sold as is where is. (id:51300)
Blue Forest Realty Inc.
32 Doc Lougheed Avenue
Southgate, Ontario
Discover this stunning, newly built 3-bedroom, 4-bathroom detached home in the growing community of Dundalk, Ontario! This modern residence offers a perfect blend of style and functionality, with high-end upgrades throughout. Step into a bright, open-concept layout featuring large windows that flood the space with natural light. The beautifully designed kitchen boasts granite countertops, sleek cabinetry, and stainless steel appliances, making it perfect for any home chef. The main floor and second-floor hallway feature gorgeous hardwood flooring, with a staircase stained to match seamlessly, adding a cohesive and elegant touch. The primary bedroom offers a spacious walk-in closet and a luxurious ensuite with modern finishes. Each bathroom in the home is thoughtfully designed with contemporary fixtures and elegant touches. Located in a peaceful, family-friendly neighborhood, this home is just minutes from parks, schools, and local amenities. Move-in ready and waiting for youdont miss out on this exceptional Dundalk property! Be sure to check out the 3-D virtual tour and floor plan. Act fast and book your showing now! **** EXTRAS **** All Electrical Light Fixtures, S/S Fridge, Stove, Washer, Dryer, B/I dishwasher, all Window Coverings & Blinds, all Draperies and Sheers, Central air condition. (id:51300)
Exp Realty
20 Southwinds Drive
Halton Hills, Ontario
Rare offering! Breathtaking 1-acre building lot suitable for walkout basement bungalow! Located in a small exclusive enclave in the quaint hamlet of Ballinafad this picturesque lot is just waiting for someone to build the home of their dreams! Why not be the new kid on the block in an area of quality built and well-established executive homes surrounded by nature and all the peace and privacy that comes with country living close to town.! Great location. Close to Acton, Erin, Georgetown and Mississauga for all your necessities. Walking distance to convenience store, park and local Community Centre and just a short drive to Scottsdale Farm with its acres of scenic trails and gorgeous views! Country living close to town doesn't get much better than this. **** EXTRAS **** Potential building envelope. Standard Broadband internet available. Drilled well in place. Please do not walk the property without an appointment (id:51300)
Your Home Today Realty Inc.
74 Pugh Street
Perth East, Ontario
This popular floor plan is the last available lot on Pugh Street with Stroh Homes. Tastefully designed with over 1700 square feet and 9 foot ceilings, this home is spacious and bright. This home features high quality finishes including wide plank engineered hardwood flooring and LED pot lights throughout. The home is designed with luxury and high end finishes which are standard to Stroh Homes, with open concept dining room and kitchen including quartz countertops and soft close doors as well as a stunning great room with gas fireplace. The primary ensuite boasts two sinks, soaker tub, shower and toilet. There is also a large walk in closet. An additional main floor bedroom could be used an an office and an additional full piece bathroom completes the main floor. The basement is incredibly bright with large window and walk out to the backyard, and allows for additional living space with egress windows and bathroom rough in. There's still plenty of room for a large rec room and additional bedrooms. Your new home also features a two car garage for convenience and ample storage and a walk up from the basement to the garage. Stroh Homes offers impeccable service and craftsmanship, ensuring your new build experience is both enjoyable and reassuring. Stroh Homes values their clients and prides themselves on a positive, face-to-face customer experience that you would expect from a local, family business. Stroh Homes has years of experience and dedication to the trade and aims to work alongside you each step of the construction process. Built with high quality products and great attention to detail, Stroh Homes provides peace of mind knowing your home will be built to last. (id:51300)
Royal LePage Hiller Realty
108 - 460 Durham Street W
Wellington North, Ontario
Main floor condo apartment located in a secured building in Mount Forest with over 1,000 sqft of living space. This unit is located on the main floor and faces the south allowing ample amount of light into the home year round. This unit has seen some major renovations over the last year including all new flooring, light fixtures, paint, kitchen hardware, window coverings and bathroom vanity. The large kitchen is accented with a fresh subway tile backsplash, ample countertop and shelving as well as a large island. The open concept of the unit allows for natural light to filter throughout. With the patio and bay window capturing the sunlight, growing plants year round is a breeze. Complete with a large master bedroom with walk-in closet, good sized guest bedroom and in-suite laundry. The building is equipped with a secured entry, party room and elevator. This is a great opportunity for main floor condo living ready for you to move right in and relax. Come check for yourself what this fully accessible lifestyle has to offer as its sure to please. **** EXTRAS **** Fridge, Stove, Washer, Dryer, Dishwasher, Built In Microwave, Owned Hot Water Tank (id:51300)
Coldwell Banker Win Realty
44 Herbert Avenue
Markdale, Ontario
Welcome to 44 Herbert Ave located in the charming town of Markdale! This beautifully updated 3+1 bedroom, 2 bathroom bungalow offers modern living in a peaceful setting. Step inside the front door to discover an inviting open-concept layout that seamlessly connects the living room and kitchen, providing the perfect space for entertaining. Large windows throughout flood the main floor with natural light, highlighting the beautifully renovated kitchen, complete with new appliances, cabinets, and countertops. The main floor also features 3 comfortable bedrooms and a fully renovated 4-piece bathroom. From the kitchen, step out onto a spacious newly built deck, ideal for outdoor dining and relaxation, overlooking a large, fully fenced backyard completed with mature trees providing privacy and shade. Downstairs, the finished basement expands your living space with a cozy rec room, family room, office area, and an additional full bathroom. With beautifully replaced vinyl flooring throughout, and many tasteful updates completed over the years, this home is move-in ready and waiting for you! (id:51300)
Revel Realty Inc.
42 Curtis Street
Woolwich, Ontario
Welcome to this exquisite, fully detached home built in 2019, featuring a double door entry and soaring 9-foot ceilings on the main floor with a total floor area of approx. 2700 SqFt and an upper level separate laundry room, This home is surely to impress. This perfect home offers a spacious and inviting living room and dining area, complemented by an upgraded eat-in kitchen equipped with stainless steel appliances and an elegant oak staircase. The upper level is home to four generously sized bedrooms, including a primary bedroom with a modern 4-piece ensuite and an expansive walk-in closet. Additionally, the second floor features three more bedrooms with large windows and access to a covered balcony, another 3-piece bathroom, a substantial linen closet. All windows and door coverings have been upgraded to premium California shutters, and the home is enhanced with pot-lights both inside and out. Conveniently located less than 5 minutes from the Waterloo airport andthe Breslau Community Centre, this home combines style with functionality. The Tarion Warranty, providing added security and peace of mind,will be transferred to the new owner. **** EXTRAS **** Please explore the virtual tour and floor plans. (id:51300)
Royal LePage Signature Realty
42 Curtis Street
Breslau, Ontario
Welcome to this exquisite, fully detached home built in 2019, featuring a double door entry and soaring 9-foot ceilings on the main floor with a total floor area of approx. 2700 SqFt and an upper level separate laundry room, This home is surely to impress. This perfect home offers a spacious and inviting living room and dining area, complemented by an upgraded eat-in kitchen equipped with stainless steel appliances and an elegant oak staircase. The upper level is home to four generously sized bedrooms, including a primary bedroom with a modern 4-piece ensuite and an expansive walk-in closet. Additionally, the second floor features three more bedrooms with large windows and access to a covered balcony, another 3-piece bathroom, a substantial linen closet. All windows and door coverings have been upgraded to premium California shutters, and the home is enhanced with pot-lights both inside and out. Conveniently located less than 5 minutes from the Waterloo airport and the Breslau Community Centre, this home combines style with functionality. The Tarion Warranty, providing added security and peace of mind, will be transferred to the new owner. (id:51300)
Royal LePage Signature Realty
405 Victoria Street
Warwick, Ontario
This charming bungalow is situated in a delightful small town located between Sarnia & London within close proximity to Lake Huron making it perfect for commuters and locals alike. The home features a spacious and inviting layout with two generously sized bedrooms on the main floor and a beautifully updated kitchen & bathroom plus so much more! The modern kitchen is a chefs dream, boasting a large center island, ideal for meal prep or gathering with family and friends, plus under cabinet lighting & loads of storage. The living room is a bright and cozy retreat with expansive windows that flood the space with natural light, a wood-burning fireplace, and built-in shelving for added character and storage. Main floor laundry & spacious mud-room entry is a bonus! A staircase leads to an unfinished attic space, offering endless possibilities to expand your living area or create your dream hideaway. The finished basement includes a bar area, perfect for entertaining, a third bedroom (window size is not to code) with attached roughed-in 2nd bathroom. Step out the kitchen doors onto the huge deck with a 15 x 15ft covered area & salt water heated above ground pool. For hobbyists or car enthusiasts, the 20 x 30 ft (approx.) detached garage/workshop with hydro & propane hookup is where you will want to be! The expansive 66 x 332 ft lot provides plenty of space for the kids & pets to play and has ample parking for 10+ vehicles, plus plenty of space for an RV or other recreational toys. This property offers the perfect blend of small-town charm, modern living, and space for all the things you love to do. New sump pump in 2021. Room measurements as per floor plan in photos. (id:51300)
Platinum Key Realty Inc.
6 Dundas Street
Arran-Elderslie, Ontario
This lovely circa 1868 brick home may just be the one you are looking for! A lifetime of living is being cleared out and decluttering has started as the owner downsizes, but if you look beyond these ongoing efforts, you will see a good solid home with a Hygrade metal roof in a quiet area of Paisley near the Rotary Park and boat launch. Bigger than it looks, this house has 3 bedrooms (one on the main floor!) and 2 bathrooms, a designated laundry room, raised living room and a Den with a warm gas fireplace. Wrap around covered front porch really adds to the curb appeal and covered back porch has a perfect view over a back meadow towards the Saugeen River. Like to fish or go for walks? It's all a stone's throw away. Situated on a village maintained gravel road, this property has its own well and septic, but is hooked up to natural gas (fireplace). Very peaceful setting. Warm oak kitchen includes the appliances and side entry is near the Dining Room. Extra outbuildings / sheds / workshops help with storage and it won't take much to bring the flower beds back to their recent glory. The Village of Paisley offers most needful amenities and is strong with recreational opportunities and new growth adding to stores, restaurants and events. Celebrating Agriculture, the Arts and local History there is much to do locally. Fishing is excellent with the Saugeen and Teeswater Rivers abundant in everything from Salmon to Bass, Pike, Muskies, Trout, Suckers, other local species with the addition of spectacular Snapping Turtles! Priced right, have your Realtor book a showing today! All room measurements are approximate. **** EXTRAS **** Furniture and extra chattels available as per negotiations. (id:51300)
Coldwell Banker Peter Benninger Realty












