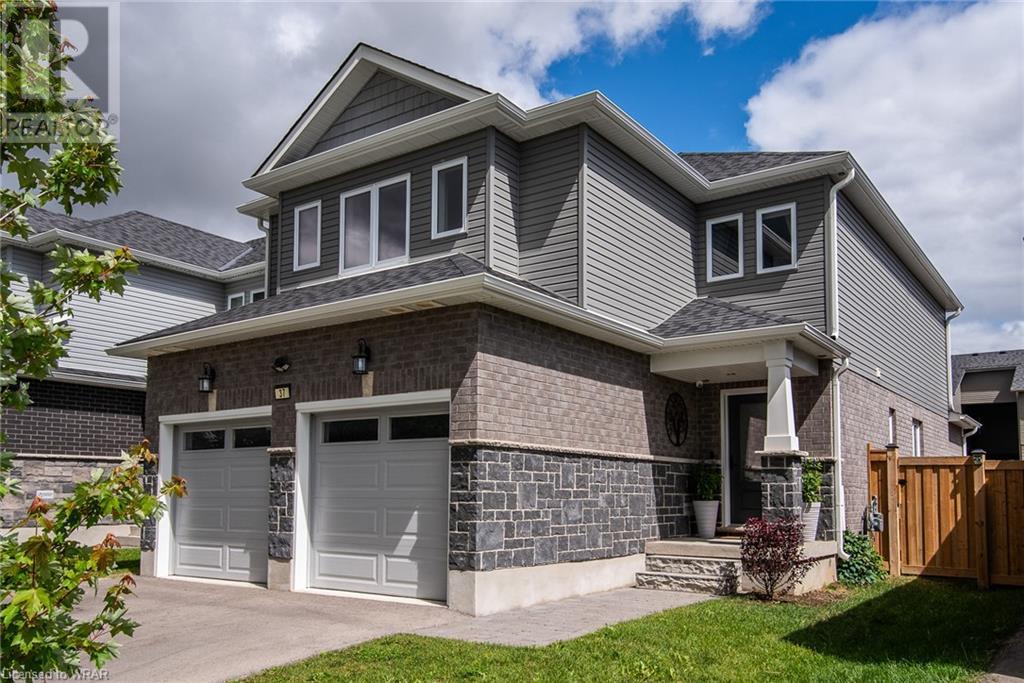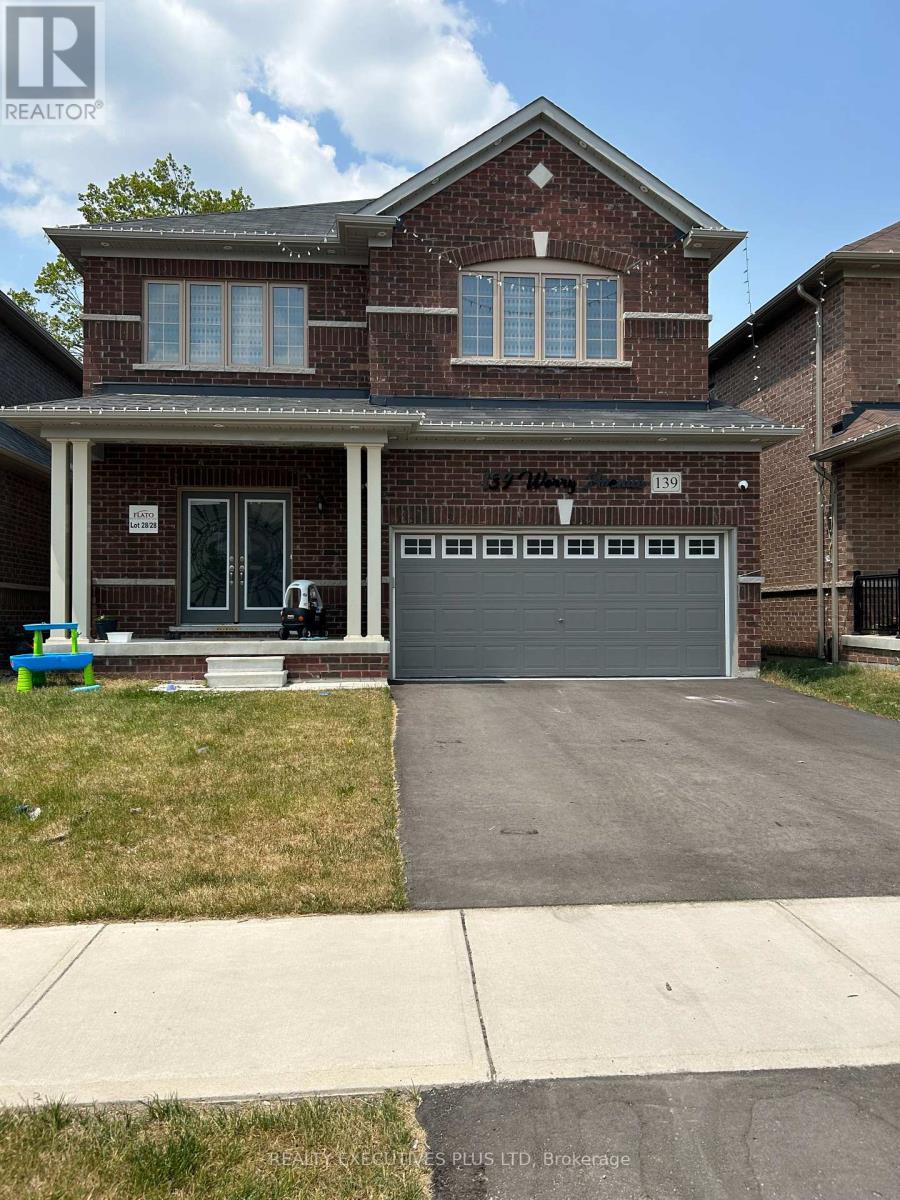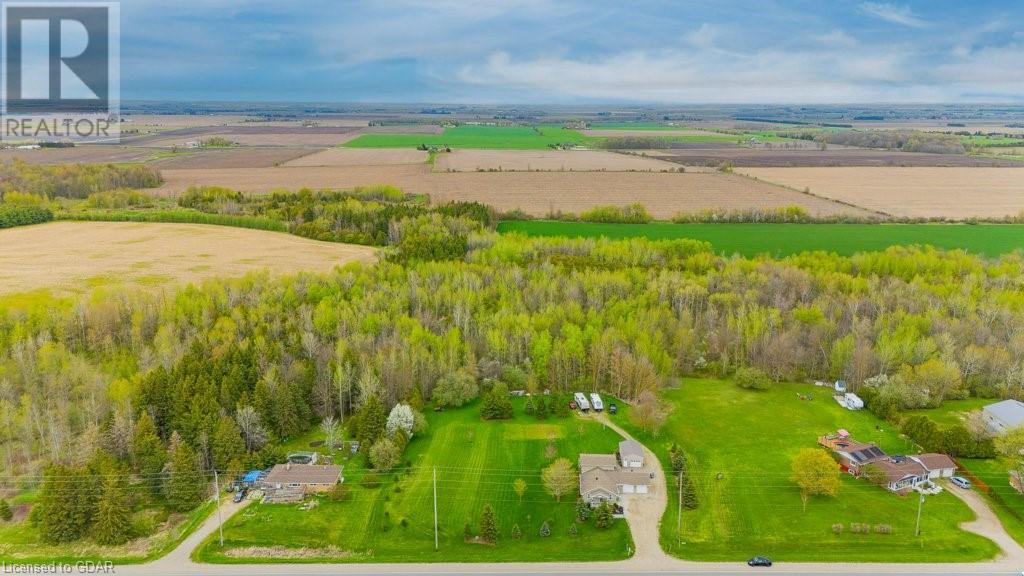Listings
651 Holman Crescent
Centre Wellington, Ontario
A family's paradise with 2-tier deck, fire pit for cool nights and 12'x18' heated, above ground pool (2021) for summer days with lots of room still to garden, play and entertain. Sit back and relax looking onto protected GRCA green space where singing frogs, fireflies and birds galore inhabit this mature treed oasis. From the expanded custom made Nu-Way Kitchens with hardwood cabinetry, quartz countertop and full pantry, you may catch a glimpse of a deer while you cook. Large open dining area and cozy living room/den make a private getaway for a book amidst the busiest part of the house. Engineered 3/4"" Hardwood flooring throughout main level with laundry, powder room and large mud room with side entrance makes this ideal for families. Upstairs you find 3 generous bedrooms, large 4 pc bath with heated floors, quartz countertop, and heated, jetted tub. The stunning & spacious primary with ensuite boasts a large vanity with quartz counters, double-size, tiled open shower and heated floors. Upgraded insulated basement (2019) makes this the warmest spot to cozy up for a movie on those snowy days. Other upgrades include wired exterior camera system, whole home water filtration system with UV, on demand hot water heater (2024) recirculation system for (almost instant) hot water at all taps, water softener, high efficient, fully modulated furnace with smart thermostat, 2 stage AC (2018), new roof (2019) and carpeting (2019), Tri Fuel manual generator switch and mostly insulated partial garage ready to be man-cave transformed and a natural gas bar-bq hook-up. This beautiful home has a cozy feel you cannot deny. Come check it out. **** EXTRAS **** Protected GRCA space behind home. Upgrades -water filtration system with UV, on demand hot water heater (2024) recirculation system for hot water at all taps, water softener, smart thermostat, 2 stage AC (2018) new roof and carpeting (2019) (id:51300)
Housesigma Inc.
138 Jolliffe Avenue
Rockwood, Ontario
Have you been searching for that feeling of comfort that “being home” brings?– then search no more, 138 Jolliffe Ave is the place you’ve been looking for! An inspiring 4 bedroom family home located on a large, mature lot with parking for 4 cars. Pride of ownership is evident throughout. Updates include metal roof, furnace, water softener, quartz countertops in kitchen and upstairs baths, ensuite shower, porch railing. The functional layout includes a walk-in pantry in the kitchen, garage entry, and a main floor office with direct access to the tranquil back yard. Upstairs are four good-sized bedrooms, 3 with walk-in closets and an ensuite bath in the primary bedroom. The basement offers a professionally finished L- shaped family room with lots of space for various activities. The unfinished area hosts a workshop, workout area, laundry and storage. Additional features: roughed-in bath, water softener, air exchanger, sump pump. End the day in the privacy of your own personal outdoor sanctuary. Surrounded by mature landscaping, the gentle trickle of the pond, and perhaps a fire crackling nearby, relaxation comes easily as you gather with family under the gazebo. The village of Rockwood is home to the impressive Rockwood Conservation Area where one can enjoy hiking, water sports, camping and more. A wonderful family friendly location that also offers shopping, tennis club, and library. Located on Hwy 7, a short drive to both Guelph and Acton and only 20 minutes to Hwy 401. (id:51300)
Chase Realty Inc.
37 York Street E
Elora, Ontario
OPEN HOUSE SAT & SUN 2-4 PM. Welcome to 37 York St E, your future home! Nestled in the charming town of Elora, ON, this immaculate, 3 year old, single detached home built by Wrighthaven Homes offers a perfect blend of comfort, space, and versatility. Boasting four bedrooms with an additional two in the in-law suite, this residence provides ample room for a growing family or hosting guests. A spacious two-car garage with double wide driveway offers convenient parking and storage, ensuring both functionality and convenience. The main floor features a thoughtfully designed layout, seamlessly connecting the living room, dining area, and modern kitchen. Perfect for entertaining, the kitchen boasts modern backsplash, quartz countertops, dark gray stainless steel appliances, large island and ample cabinet space. Second floor offers large master bedroom with ensuite and walk in closet and three more specious bedrooms. Bonus feature is a den that can provide different uses. The in-law suite, located on the lower level, offers eat-in kitchen, living area, and two bedrooms, providing flexibility for extended family members or potential rental income. Fully fenced deep backyard features covered patio area, large composite deck, shed, and above ground pool with is a highlight of this property as a spot to cool off on hot summer days. This Net Zero ready home is loaded with extras, don't wait and book your showing today!!! (id:51300)
Royal LePage Wolle Realty
7529 Riverside Drive
Lambton Shores, Ontario
Welcome to beautiful Port Franks! This one floor home/cottage is nestled amongst the trees on a generous 82' x 187' lot in the heart of Port Franks. Enter the property using the open driveway through the wooded lot to the picturesque bungalow. Through the front door you're greeted with an open floor plan featuring the warmth of wooden floors, walls and ceilings. The U-shaped kitchen features lots of counter space, storage and has a generous breakfast bar which is open to the dining area, sitting area with fireplace and living room with second fireplace. 3 spacious bedrooms and 4-piece bathroom complete the cozy 864 square foot plan. The exterior is tastefully clad in vinyl siding, and features a rear concrete patio perfect for morning coffee or refreshing beverage on a hot day. This quiet community boasts lots of amenities for the avid cottager or year round home owner including restaurants, playground and community centre and access to the marina and river for convenient Lake Huron access. Other inclusions consist of most furniture (personal items excluded), owned electric hot water heater, heat pump which heats and cools (2023), approx. 6 yr old roof, and municipal water. This is the place you want to call home! (id:51300)
Royal LePage Triland Premier Brokerage
139 Werry Avenue S
Southgate, Ontario
Brand new all brick detached 2-storey home in new subdivision in Southgate, Dundalk. 4 Spacious Bedrooms, 4 bathrooms. Master Bedroom 5-Piece ensuite and walk-in closet. Modern open concept layout, Spacious kitchen with lots of cupboards and brand new appliances. Large backyard. Double car garage, great neighborhood, close to schools. property is available July1, 2024. Utilities (heat, Hydro, water) are to be paid by the tenant. Tenant to be responsible for lawn maintenance and snow removal. ** This is a linked property.** **** EXTRAS **** Fridge, Stove & Range hood, Dishwasher. Clothes Washer & Dryer, All Electrical Light Fixtures, Security Camera (id:51300)
Realty Executives Plus Ltd
125 Crewson Court
Erin, Ontario
Experience unparalleled luxury in this magnificent 2-KITCHEN, 6-BEDROOM, 5-BATHROOM, estate home is a mere 20-min drive from Milton, Hwy401, Georgetown and Guelph. Go Train within 5 min drive. Enjoy total tranquility on approx 3.4 acres of lush conservation-backed land. A Thomasfield Home in the prestigious Crewson Ridge Estates, a testament to exquisite craftsmanship & refined taste. Boasting a grand 2-storey design with over 5,200 SQ FT OF FINISHED LIVING SPACE, every corner of this home exudes opulence. 3386 sq ft above ground, this home offers unparalleled views from every angle, bask in the beauty of nature from the comfort of your own home. Features include: 6 BED, 5 BATH, 9' CEILINGS ON MAIN WITH HEATED MARBLE FLOORS, CUSTOM KITCHEN. A walkout basement offers an additional 1823 sq ft of SELF CONTAINED LIVING SPACE with an OVERSIZED KITCHEN, QUARTZ COUNTERS, LARGE ABOVE GRADE WINDOWS, 9' CEILINGS, 2 BED, 2 BATH, FAMILY ROOM, SEPARATE ENTRANCE for in-law suite and/or multi-generational living. The main floor boasts 9' CEILINGS THROUGHOUT. The CUSTOM PARAGAN KITCHEN with QUARTZ COUNTERS, SOFT-CLOSE CABINETRY, CUSTOM CHERRY WOOD ISLAND and HIGH-END BRIGADE COMMERCIAL APPLIANCES. HEATED MARBLE FLOORS, SCRATCH RESISTANT ENGINEERED CHERRY WOOD FLOORS. 2 WALK-IN CLOSETS, ACCOMPANIED BY AN 8PC MASTER ENSUITE BATHROOM WITH HEATED FLOORS. ENERGY-EFFICIENT AMENITIES SUCH AS SEALED HOME, GEOTHERMAL HEATING & COOLING SYSTEM, GENERAC BACK-UP GENERATOR and VENTILATION SYSTEM. Modern conveniences, including a CENTRAL VACUUM SYSTEM, ALARM SYSTEM, INTERNET & FIBER OPTICS SERVICING. 8 WALL-MOUNTED TV'S INCLUDED. JOHN DEERE ZERO TURN LAWN MOWER INCLUDED. Indulge in luxury living with this exquisite estate, where every detail has been meticulously curated to exceed the highest standards of elegance and comfort. Don't miss the opportunity to make this dream home yours. Schedule your private tour today and elevate your lifestyle to extraordinary heights. (id:51300)
Keller Williams Home Group Realty
7325 Hwy 6 Street
Arthur, Ontario
Feeling cramped in the city? This is your chance to live in the country at an affordable price! With 3 bedrooms, 2 baths, over 1.5 acres to roam and a detached 28' x 17' shop, you can have your country abode just minutes from the towns of Arthur and Fergus. This custom home has over 1900 sqft of versatile living space. Need an office? The primary bedroom's huge walk-in closet could easily be your new office space and switch the living room to a play room or additional bedroom, depending on your needs. The open concept layout offers a large family room and an eat-in kitchen that has been updated with newer counters (2022), fridge, dishwasher (both 2023) + microwave (2022). The primary bedroom has a enormous walk-in closet that could easily be converted back to a bedroom. An updated main floor 3-pc bath has in-floor heating and a gorgeous tiled shower. Upstairs, you will find 2 additional spacious bedrooms. In the basement there is space for yet another office or exercise area, along with a large rec room, 4-pc bathroom and laundry/storage room. The furnace (2022), AC, most windows, roof, generator (2022), shared well (2020), septic have all been updated within the last 10 years. Heading through the mud room, you can access the insulated + heated double car garage or the driveway that could fit 10 cars. This summer you can lounge on the back deck or sit under the gazebo, there is space for both. Even the dog will be happy with it's own 25' x 25' run. If you have been dreaming of owning some toys or need a place to store them, the detached shop couldn't be more perfect. Backing onto forest, with space between you and your neighbours, you can really enjoy country living in this versatile home! (id:51300)
Chestnut Park Realty (Southwestern Ontario) Ltd
125 Crewson Court
Rockwood, Ontario
Experience unparalleled luxury in this magnificent 2-KITCHEN, 6-BEDROOM, 5-BATHROOM, estate home is a mere 20-min drive from Milton, Hwy401, Georgetown and Guelph. Go Train within 5 min drive. Enjoy total tranquility on approx 3.4 acres of lush conservation-backed land. A Thomasfield Home in the prestigious Crewson Ridge Estates, a testament to exquisite craftsmanship & refined taste. Boasting a grand 2-storey design with over 5,200 SQ FT OF FINISHED LIVING SPACE, every corner of this home exudes opulence. 3386 sq ft above ground, this home offers unparalleled views from every angle, bask in the beauty of nature from the comfort of your own home. Features include: 6 BED, 5 BATH, 9' CEILINGS ON MAIN WITH HEATED MARBLE FLOORS, CUSTOM KITCHEN. A walkout basement offers an additional 1823 sq ft of SELF CONTAINED LIVING SPACE with an OVERSIZED KITCHEN, QUARTZ COUNTERS, LARGE ABOVE GRADE WINDOWS, 9' CEILINGS, 2 BED, 2 BATH, FAMILY ROOM, SEPARATE ENTRANCE for in-law suite and/or multi-generational living. The main floor boasts 9' CEILINGS THROUGHOUT. The CUSTOM PARAGAN KITCHEN with QUARTZ COUNTERS, SOFT-CLOSE CABINETRY, CUSTOM CHERRY WOOD ISLAND and HIGH-END BRIGADE COMMERCIAL APPLIANCES. HEATED MARBLE FLOORS, SCRATCH RESISTANT ENGINEERED CHERRY WOOD FLOORS. 2 WALK-IN CLOSETS, ACCOMPANIED BY AN 8PC MASTER ENSUITE BATHROOM WITH HEATED FLOORS. ENERGY-EFFICIENT AMENITIES SUCH AS SEALED HOME, GEOTHERMAL HEATING & COOLING SYSTEM, GENERAC BACK-UP GENERATOR and VENTILATION SYSTEM. Modern conveniences, including a CENTRAL VACUUM SYSTEM, ALARM SYSTEM, INTERNET & FIBER OPTICS SERVICING. 8 WALL-MOUNTED TV'S INCLUDED. JOHN DEERE ZERO TURN LAWN MOWER INCLUDED. Indulge in luxury living with this exquisite estate, where every detail has been meticulously curated to exceed the highest standards of elegance and comfort. Don't miss the opportunity to make this dream home yours. Schedule your private tour today and elevate your lifestyle to extraordinary heights. (id:51300)
Keller Williams Home Group Realty Inc.
1006 - 2916 Highway 7 Road
Vaughan, Ontario
Introducing A Contemporary Gem In Vaughan Metropolitan Centre! This Spacious 1 BR + Den Offers 641 Sq Ft Of Living Space Plus A 66 Sq Ft Balcony. Revel In The Modern Layout Featuring 9-Ft Ceilings, Laminate Floors, And Sleek Built-In Appliances. Enjoy Effortless Commuting With The Nearby Vaughan Subway Station Plus Easy Access To Major Highways. Relax With Stunning Clear Views From Both The Balcony And Master Bedroom, Enhanced By Floor-To-Ceiling Windows. The Convenience Of Two Full Bathrooms Adds To The Appeal, While The Den Provides Versatility, Easily Adaptable As A Guest Room Or Office. Experience Urban Living At Its Finest In This Sought-After Community! (Note: All Listing Photos Are From Staging. Unit Is Now Vacant From All Staging). (id:51300)
Right At Home Realty
193 Povey Road
Centre Wellington, Ontario
Beautiful And Spacious. Brand New 3 Bedroom And 2.5 Bath Home For Lease In Beautiful Fergus. Separate Formal Room Provides Great Space For Additional Seating. Large Windows With Plenty Of Sunlight. No carpet On Main Floor. Open Concept Living Room With Fireplace, Upgraded Kitchen Cabinets, Stainless Steel Appliances. 2nd Floor Laundry For Convenience. Garage Access To Home. Close To All Amenities, Grocery, School & Hospital. Not To Be Missed! (id:51300)
Homelife/miracle Realty Ltd
137 Dingman Street
Wellington North, Ontario
Welcome to this beautiful brand new detached property in charming town of Arthur. Open Concept Family Room With Lots Of Natural Light. Bright And Spacious With Thousands $$$ Spent In Upgrades . Entertainers Delight Kitchen With White Cabinets, Breakfast Area. Tons of upgrades from builder including 9 feet ceiling on main floor plus 8 feet patio door and 8 feet doors on main floor. Upgraded hardwood floors, lightning, granite countertop in kitchen, pot filler, garage door openers,200 amp circuit breaker, look out basement. This house backs on to mature trees gives full privacy. The second floor features a gorgeous layout with a huge primary bedroom with a 5-piece ensuite that includes double sinks, a soaker tub, and a glass-enclosed shower. Property located steps to schools, grocery store and other amenities. Don't miss on this one of kind property. **** EXTRAS **** Builder will provide deck in backyard. (id:51300)
Homelife Maple Leaf Realty Ltd.
8633 30 Sideroad
Centre Wellington, Ontario
Welcome to country living. Just under 10 acres of picturesque, treed property with a dug pond, walking trails, a horse barn and lots of lush gardens. Enjoy the beautiful views from the large windows of this two-storey 2 bed, 2 bath home, or while relaxing on the comfortable front porch. The raised family room features hardwood floors, wrap-around windows, vaulted ceiling, cozy wood stove and sliding doors leading to an elevated wrap-around deck. The kitchen is very functional and features a large pantry. An inviting open entry, main floor laundry, garage access and power room round out the main floor amenities. Upstairs you will find a large primary bedroom (can be easily converted back to 2 smaller bedrooms) with great views of the property, as well as a second bedroom and a 4-piece bath. The upstairs hallway provides a great view into the family room. There is an attached double garage and plenty of parking in the circular drive for guests. (id:51300)
Royal LePage Meadowtowne Realty












