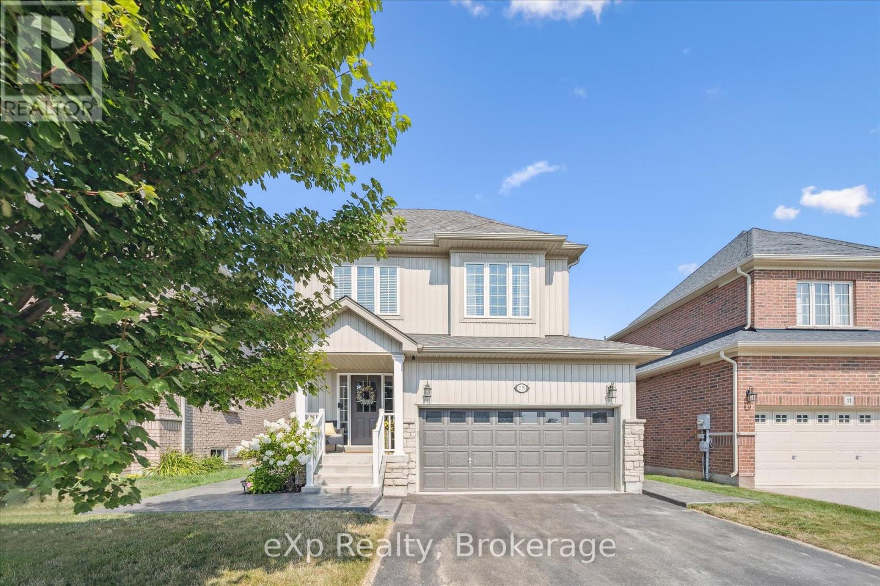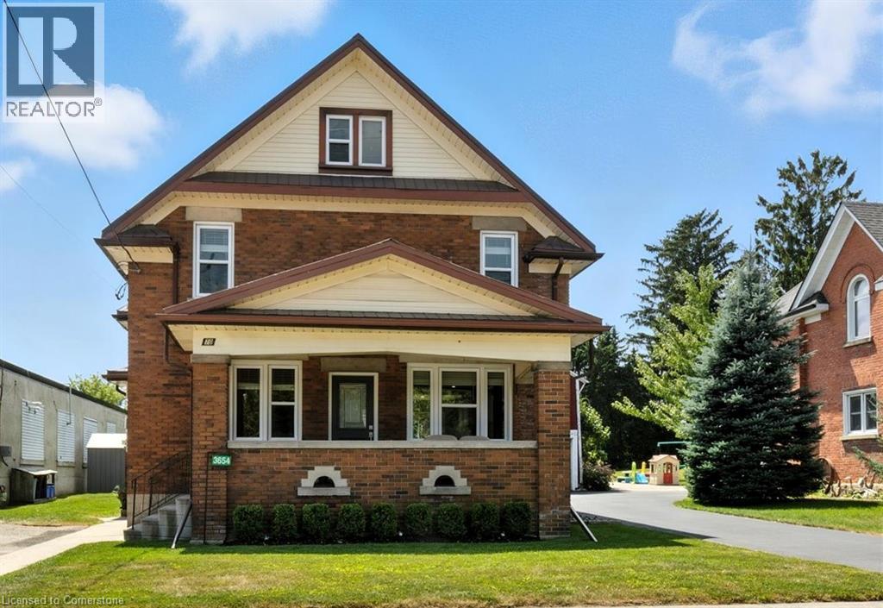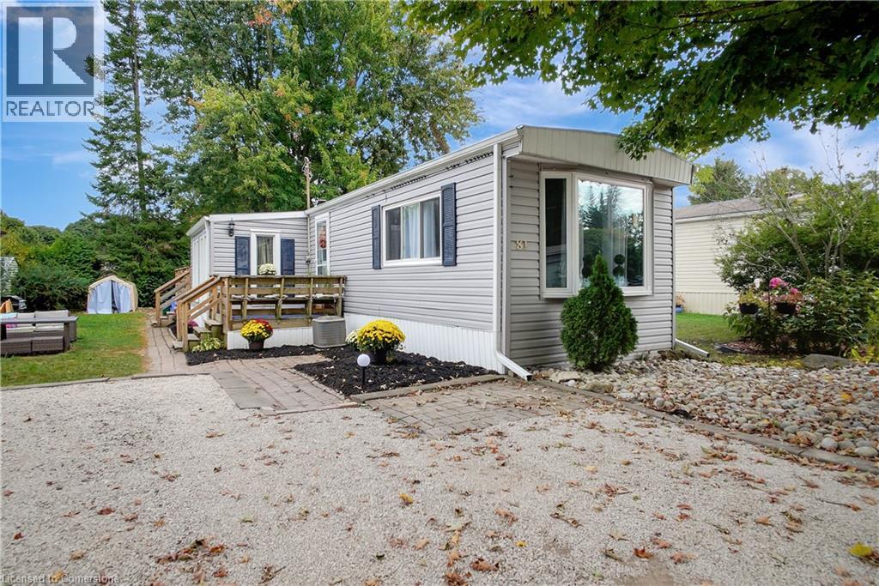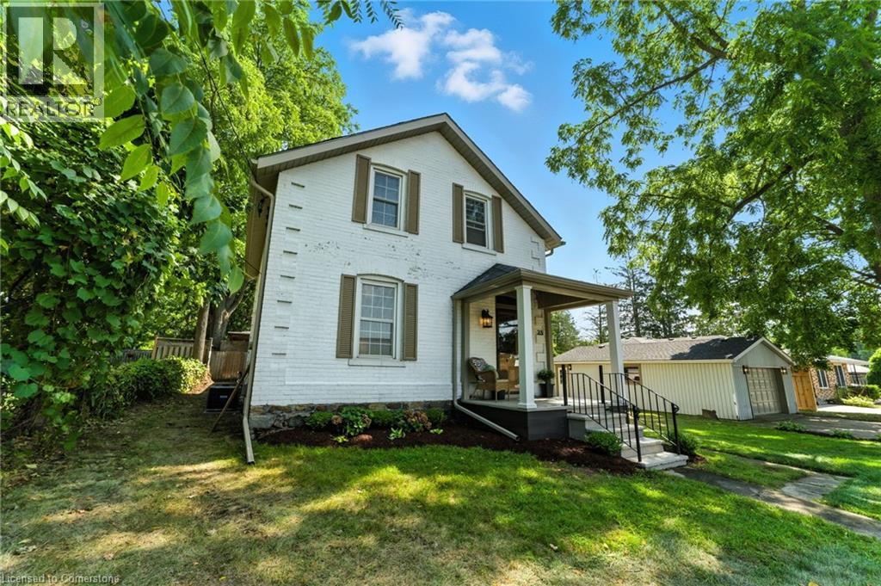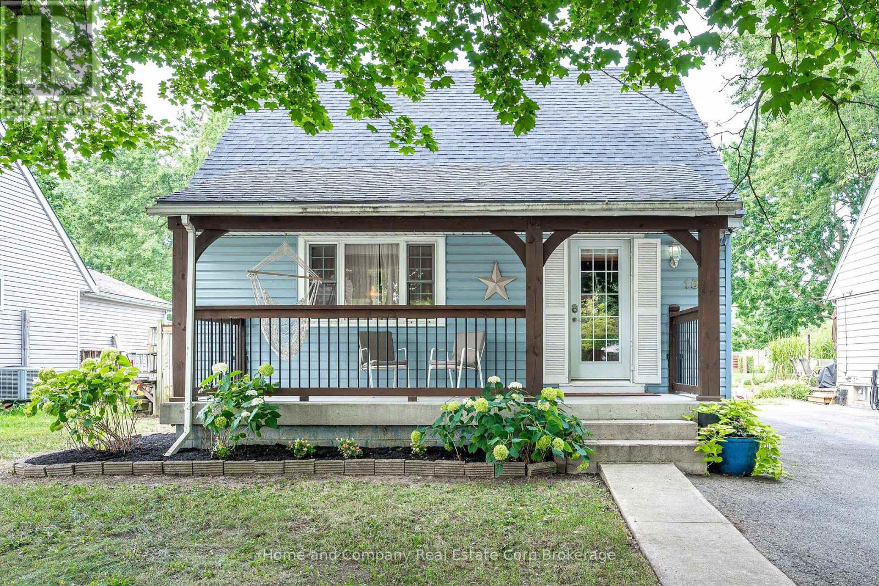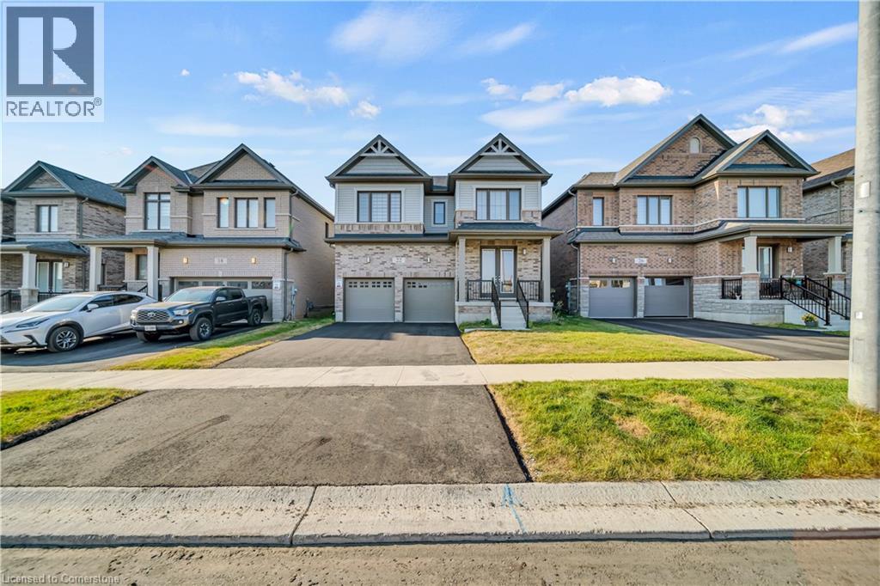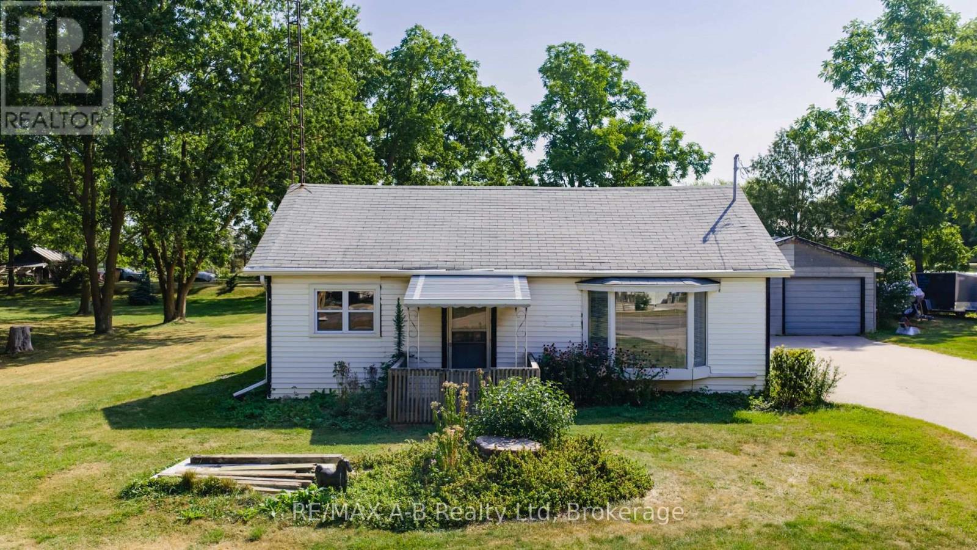Listings
15 Ryan Street
Centre Wellington, Ontario
Step inside this beautifully maintained 3-bedroom, 3-bathroom home, where tasteful upgrades and thoughtful design greet you at every turn. Soaring 9-foot ceilings create a sense of space as you enter, drawing you toward the cozy living room, where a gas fireplace with a custom fireplace wall becomes the perfect gathering spot. The heart of the home, the kitchen, shines with quartz countertops and backsplash (2023), a convenient breakfast bar for casual meals, and a dining area just steps away. Throughout the home, updated light fixtures (2022) add a fresh, elevated style that ties each space together. Upstairs, the primary suite is complete with a spacious walk-in closet, a large bathroom with a double-sink vanity topped with quartz (2023), a soaker tub, and a spacious glass walk-in shower. The main upstairs bathroom features a brand-new double-sink vanity (2025), perfect for busy mornings. Outside, concrete pathways wrap elegantly around the home, creating a durable patio space for summer entertaining. Perennial gardens in both the front and back bring beauty year after year, with landscaping designed for both style and ease. The driveway was resealed in 2024, and the concrete patio in 2025, keeping everything fresh and low-maintenance. The unfinished basement is a blank canvas, spacious and bright with large windows and endless potential for a fourth bedroom, home gym, games room, or play space. Set in a quiet, family-friendly neighbourhood close to schools and everyday amenities, this home offers the best of small-town living with easy access to the city, just 25 minutes to Guelph, 35 to Kitchener/Waterloo, and 35 to Orangeville. This is a truly move-in-ready home, impeccably cared for and sparkling clean. (id:51300)
Exp Realty
3654 Lobsinger Line
St. Clements, Ontario
Experience the charm of small-town living in St. Clements — with all the space your growing family needs. This beautifully renovated and meticulously maintained home offers over 2,000 square feet of comfortable, modern living. The open-concept main floor features a bright living and dining area with a stylish combination of quality laminate and ceramic tile flooring. A versatile main floor den provides the perfect spot for a home office, kids’ playroom, or cozy family sitting area. The kitchen is sure to impress with its granite countertops, additional pantry storage, and included stainless steel appliances. Soft-close cabinetry and a large centre island — also with granite — offer functionality and a welcoming space to gather, with seating for four. From the dining area, step through sliding doors to your deep 215-foot backyard — ideal for entertaining, relaxing, or growing your own fresh vegetables. This home offers three separate entrances: a traditional front entrance, a side entry leading into a convenient mudroom, and a third entrance that could serve as private access to the basement. Downstairs, you’ll find a spacious rec room with brand new carpet, a laundry area with washer and dryer included, a generous storage room, and a cold room that doubles as a great space for indoor hockey practice (18’3” x 7’6”). Upstairs, you’ll discover four well-sized bedrooms, all with matching laminate flooring, and a full 4-piece bathroom. A walk-up attic offers bonus storage space. Situated on a 48’ x 215’ lot, the backyard is the perfect setting for BBQs, cozy nights by the fire, and making lasting memories. (id:51300)
RE/MAX Solid Gold Realty (Ii) Ltd.
1294 8th Concession Road W Unit# 81
Flamborough, Ontario
Motivated Seller! Welcome to 81 Park Ln, Freelton—an inviting retreat nestled within the serene Beverly Hills Estate Year Round Park. This charming 3-bedroom, 1-bath mobile home offers a perfect blend of comfort and convenience, making it an ideal choice for those seeking a peaceful residential community. Step inside to discover a warm and welcoming living space, thoughtfully designed to maximize both functionality and style. The open-concept layout seamlessly connects the living room, dining area, and kitchen, creating a spacious environment perfect for entertaining or simply relaxing with family. Situated in the tranquil Beverly Hills Estate Year-Round Park, this property boasts a beautifully landscaped lot with mature trees and lush greenery, providing a picturesque backdrop for outdoor activities. Residents of the park enjoy access to a range of amenities, including walking trails, recreational facilities, and community events, fostering a friendly and vibrant neighborhood environment. 81 Park Ln is more than just a home; it's a lifestyle. Experience the tranquility and charm of park living while being conveniently located near local shops, dining, and major highways for easy commuting. Don't miss the opportunity to make this delightful mobile home your own. (id:51300)
RE/MAX Twin City Realty Inc.
RE/MAX Twin City Realty Inc. Brokerage-2
23 Mac Donald Street
Ayr, Ontario
Step into the charm of 23 MacDonald Street, a beautifully maintained 3-bedroom, 2-bath century home nestled in the heart of downtown Ayr. Set on an exceptionally oversized lot with severance potential (buyer to do their own due diligence), this rare property offers endless possibilities. Inside, the home blends original character with thoughtful updates. The main floor features a bright and comfortable living space, kitchen/dining area, full bathroom, and a versatile bedroom — ideal for guests, a home office, or convenient single-level living. Upstairs, two additional bedrooms and a second full bath provide plenty of space for family or visitors. Step outside to enjoy a spacious deck, hot tub, covered front porch, and a large detached garage/workshop. This property offers incredible flexibility for future development, expansion, or simply enjoying a backyard few homes in the area can match. Full of warmth, charm, and potential — and located in one of Ayr’s most walkable and welcoming neighbourhoods — this is a home you’ll want to see for yourself. This home features a brand new A/C unit, an updated 100-amp electrical panel, newer furnace, roof, and windows. Call your REALTOR today, this one won't last long. (id:51300)
R.w. Dyer Realty Inc.
RE/MAX Icon Realty
152 Mcnab Street
Stratford, Ontario
Where modern comfort meets backyard bliss! This charming 2 bedroom, 2 bath beauty has an open-concept design anchored by a chefs kitchen featuring updated appliances, double ovens, gas cooktop, and double sink with garburator. Gather with friends around the stunning eat-up island, topped with quartz counters and lit by stylish pendants. The main floor offers a sleek 3-piece bath and a convenient laundry/sunroom, while the finished basement adds generous living space, office, and a 4-piece bath. Step outside to your private retreat; deck, concrete patio with gas BBQ hookup, fruit trees, and lots of space to play with in the generous yard. The garage with power offers bonus storage or workshop space. Tucked on a quiet, tree-lined street near the splash pad, Anne Hathaway Park, and ball diamonds, this is the perfect place to relax, entertain, and call home. (id:51300)
Home And Company Real Estate Corp Brokerage
22 Thomas Gemmell Road
Ayr, Ontario
2633 SQ FT, 4 BED, 3.5 BATH, DETACHED HOME, 2 CAR GARAGE, 2 CAR DRIVEWAY AND SIDE ENTRANCE TO THE BASEMENT. Welcome to 22 Thomas Gemmell Rd, Ayr. A beautiful, only a year old, 2633 sq.ft. , 4 bed, 3.5 bath, detached home with total 4 parking spaces, FOR SALE in family oriented neighborhood of Ayr. Entering through the double door entry, main floor features a BEAUTIFUL open-concept kitchen with plenty of kitchen cabinets, breakfast bar, stainless steel appliances and eat in kitchen. Moreover, it features a spacious living room with a fireplace and huge windows allowing natural light during the day, a dining room, a powder room and a mudroom. A sliding door opens to the huge backyard perfect for your family's outdoor enjoyment. Second floor features a spacious primary bedroom with 5pc ensuite bathroom, three more good sized bedrooms, with 5 pc Jack & Jill bathroom and a 3pc ensuite bathroom. Hardwood through main floor and tiles in kitchen. Very Convenient second floor laundry. Unfinished basement is waiting for your future plans. Double car garage & double driveway. (id:51300)
Century 21 Right Time Real Estate Inc.
7 Kennedy Road
Breslau, Ontario
Have you been searching for your own, private oasis just outside of the city? Well look no further! Nestled on a quiet corner in old Breslau, this classic 3 bedroom, 3 bath home offers ample space for a large or growing family. With a large driveway, and plenty of space for the whole family to run and play, don't let this home pass by. Looking for a way to beat this summer heat? You've found it. This home comes with a large in-ground pool, a hot tub, AND a pool house complete with changerooms, and a 3 piece bath! Perfect! There is plenty of deck space and area around the pool for a large family gathering to soak up the sun, take a swim and just enjoy those summer days! This well taken care of home is waiting for the right family to make it their very own and enjoy many summers lounging around the pool. Don't miss out. New septic system (2025). (id:51300)
Coldwell Banker Peter Benninger Realty
19 Edminston Drive
Centre Wellington, Ontario
Welcome to this Modern Brick and Stone (Elevation B - Premium) townhouse in Fergus's new Storybrook subdivision. Located on a quiet, low-traffic street. Step inside to discover an inviting open concept layout, where the seamless flow between the dining area and living room creates the perfect atmosphere for relaxation and entertaining. The kitchen features stainless steel appliances, beautiful white cabinetry, a centre island and walk out to backyard deck perfect for summer BBQs and morning coffee. The 2nd floor has a great primary bedroom with a 3 piece en-suite, a glass shower, double sink vanity and a ample sized closet. A convenient 2nd floor laundry room, 2 additional bedrooms with large closet space and a 2nd guest bathroom rounds out the 2nd floor. The unfinished basement has tons of potential with ample space and a good sized window. Includes new AC and water softener. Minutes to the new neighbourhood elementary school, neighbourhood parks, walking path and trails. Quick drive to downtown Fergus and Elora. Don't miss the opportunity to make this exquisite property your own. Schedule your showing today and experience the epitome of comfort and style. Must See! (id:51300)
Ipro Realty Ltd.
30 - 940 St David Street N
Centre Wellington, Ontario
Must be seen to appreciate! For lease in Fergus most sought-after location - Sunrise Grove community, Brand new 2 bedroom corner unit, one flat condo townhome that makes it very confortable and convenient ! This stylish, modern open concept unit offers bright and spacious up scale finishes throughout. Features top quality laminate flooring thru-out and an upgraded kitchen complete with quartz countertops, stainless steel appliances, lots of cabinetry and an ensuite laundry. Enjoy your morning coffee or your evening dinner on a private balcony with serene views overlooking green space. The two spacious bedrooms, including a master bedroom with a 4pcs en-suite washroom , large closet and walk out to a private balcony overlooking green space. A professional property management make this turnkey rental offers peace of mind and comfort in a master planned community, conveniently located with easy access to amenities and HWY 6. (id:51300)
Exp Realty
43 Mcgivern St
Moorefield, Ontario
Prime Mixed-Use Opportunity in the Heart of Downtown Moorefield This versatile commercial property with a spacious residential apartment above offers the perfect blend of work and living space right on Moorefield’s main street. The generously sized main floor retail space provides an excellent storefront presence with ample room for inventory, a private office, storage areas, and a convenient bathroom—ideal for a variety of business ventures. Upstairs, you'll find a bright and spacious 2-bedroom apartment, perfect for an owner-occupant or rental income. The apartment features an elevated deck, perfect for relaxing outdoors, and a sun-filled sunroom sitting area that adds charm and comfort to the space. Whether you're an entrepreneur looking to live where you work, or an investor seeking a flexible income-generating property, this downtown gem offers exceptional potential in a high-visibility location. Don't miss this unique opportunity to own a mixed-use property in the heart of Moorefield! (id:51300)
Kempston & Werth Realty Ltd.
140 Sanders Road
Erin, Ontario
Welcome to this newly finished location in the Erin Glen Subdivision with over 2600 sq feet of living space. Large open concept living room, dining and kitchen this property is the top of the line. White cabinetry with new appliances arriving this week. Walk in pantry with installed shelving. Coffee bar area that will make mornings even that much better. Dark Hardwoods on main and Broadloom for the cozy feel on the upstairs. Primary Has a very large ensuite, glass shower and tub W/I closet his and hers. Secondary mini- suite with ensuite and walk in closet. The final 2 bedroom will share a large 4 pc with tub shared semi en-suite. No need to look an any other. Grass and paved driveway is coming in the next few weeks so done worry. Located Close to The Cataract Trail for Walking & Biking. The Village of Erin Is Minutes Away for Dinner at the Pub or A Quick Pick up of items at the grocery store. Schools are currently a bus pick up at a central location to Brisbane, Erin Public & St Jean Brebeuf. Hockey Arena, Skate Park, Library & High School Within Minutes. For Families We Are Ready with Hockey Associations, Soccer, Dance & Karate. (id:51300)
RE/MAX Real Estate Centre Inc.
34338 Denfield Road
Lucan Biddulph, Ontario
Discover the comfort of main-floor living on just under half an acre of mature, tree-lined property in the peaceful hamlet of Clandeyboye. Located minutes from Lucan, this inviting 2-bedroom, 2-bathroom home offers a functional layout, making it an ideal choice for first-time buyers or those seeking a quiet retirement retreat. Step inside to a space filled with natural light, where every room feels welcoming and easy to enjoy. Outside, the generous yard provides plenty of room for gardens, gatherings on the large rear concrete patio, or simply relaxing under the shade of mature trees. A detached 35ft x 18ft shop with a durable steel roof is perfect for hobbies, storage, or weekend projects. With natural gas heating, municipal water, and a location that offers peaceful living, this property is ready to welcome you home. (id:51300)
RE/MAX A-B Realty Ltd

