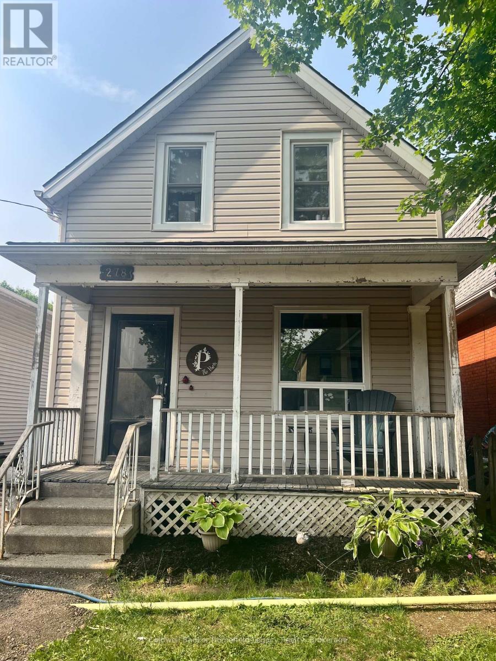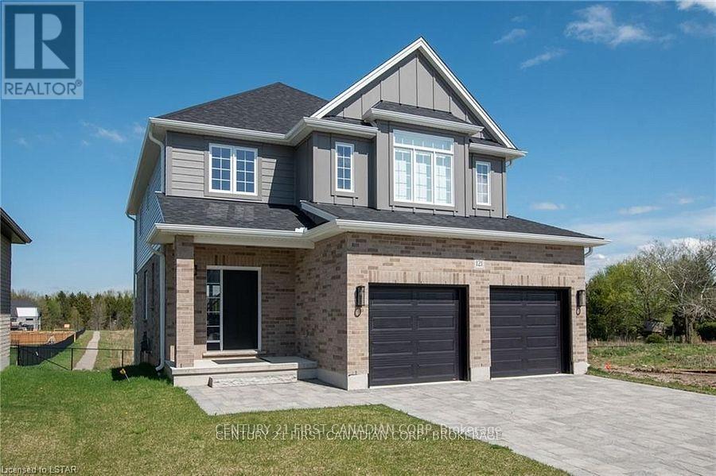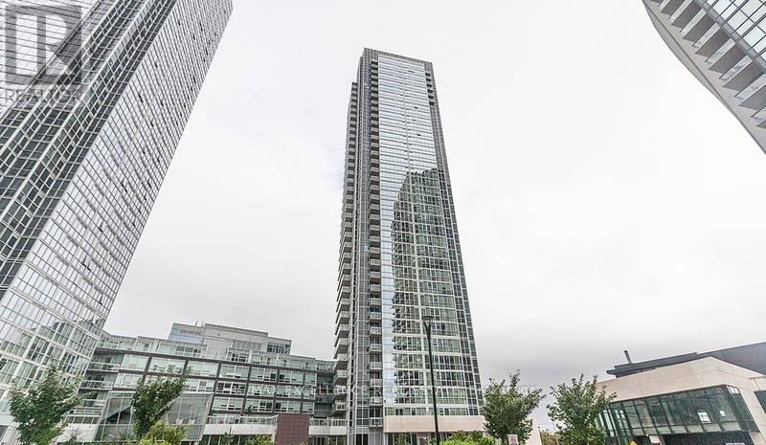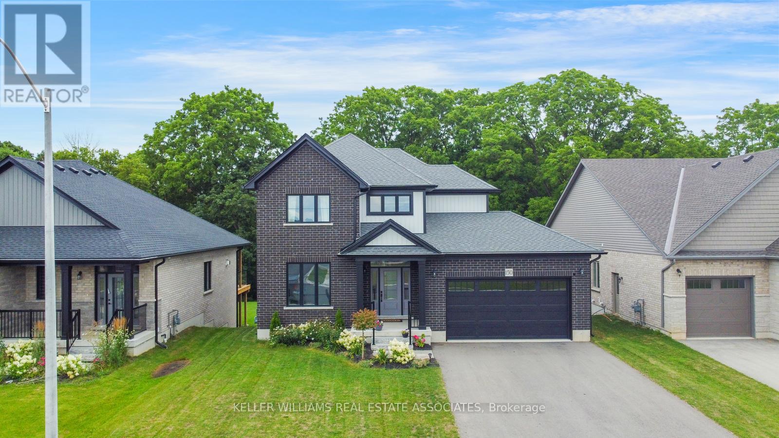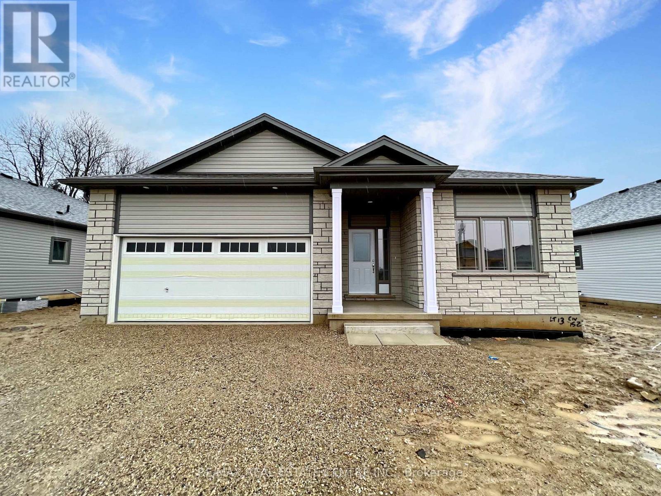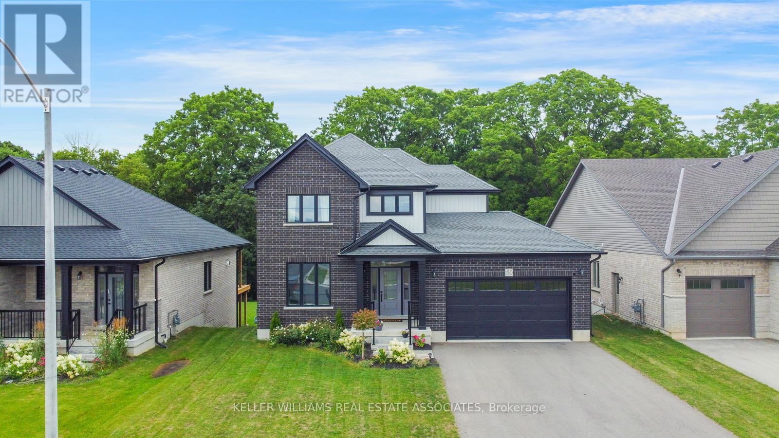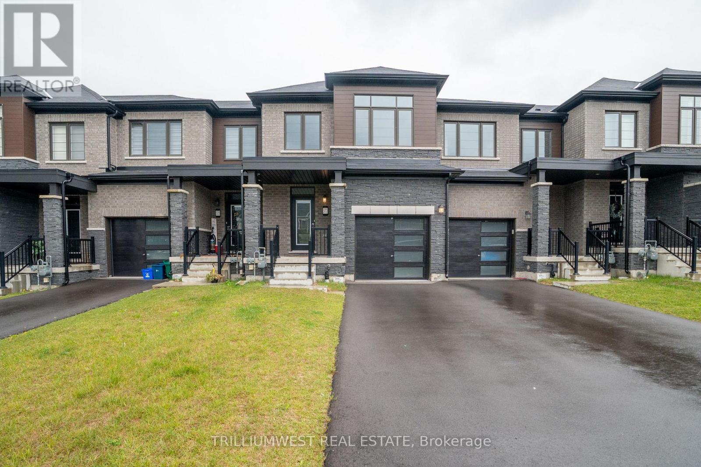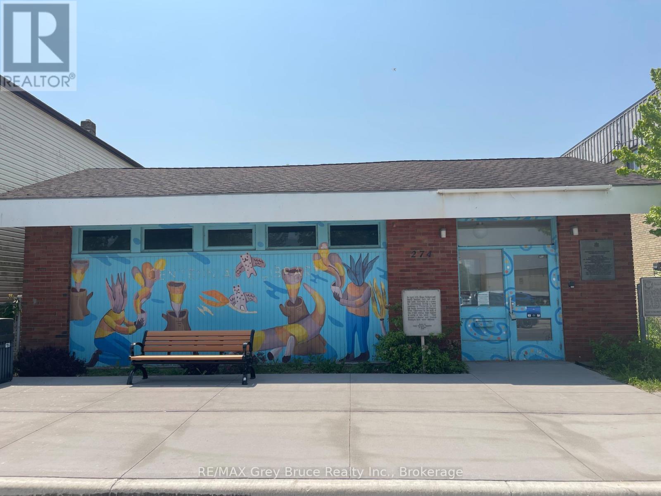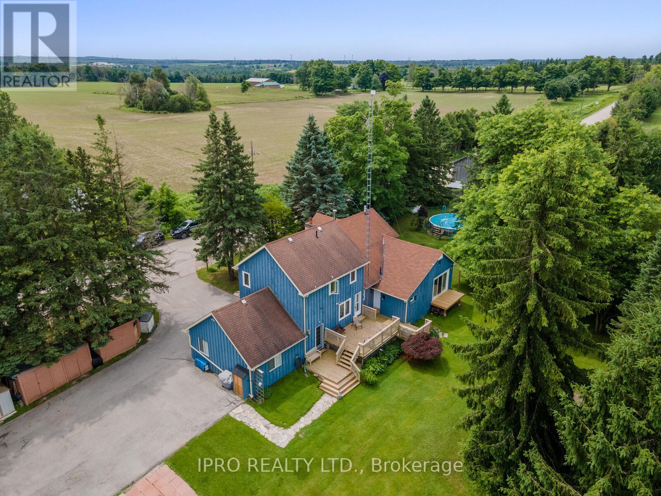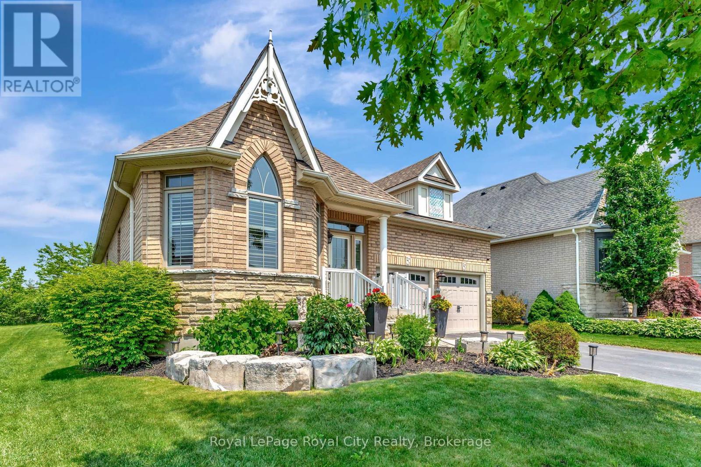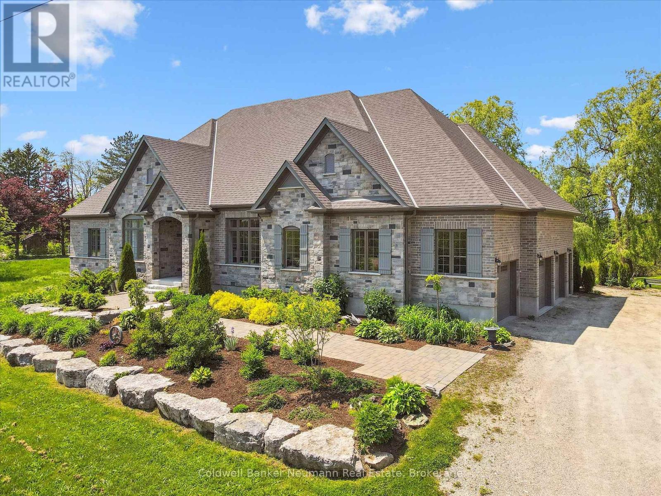Listings
278 Albert Street
Stratford, Ontario
Don't miss this opportunity to own a great starter home in a friendly family neighbourhood. This 1 1/2 storey home is located close to down town Stratford with schools, shopping, and lots of amenities to enjoy. The main floor level consists of a nice size living room, a front facing office overlooking the front covered porch, a bright and cheerful kitchen with a pantry area, and a 4 pc bathroom. The upper level boasts a large primary bedroom, and two rear facing bedrooms. The detached garage can accommodate a single car or make this a great space for a workshop or extra storage. The private asphalt driveway allows parking for 3 cars, and the quaint backyard area is perfect for a private get together or family fun time. Book your private showing today! (id:51300)
Coldwell Banker Homefield Legacy Realty
121 Basil Crescent
Middlesex Centre, Ontario
Welcome to the Featherfield model from Vranic Homes, being offered for lease in lovely Ilderton. The two year old two storey features 4 bedrooms upstairs, designed with a parent retreat and a kids side. The main floor features open concept, lots of windows overlooking the subdivisions SWM pond area. Hardwood floors, two year old appliances, unfinished basement with walk out. The 4 bedroom supstairs are spacious, primary has walk-in closet and ensuite. All window treatments are included. Come take a look, you won't be disappointed! (id:51300)
Century 21 First Canadian Corp
293 Dolman Street
Breslau, Ontario
BEAUTIFUL 3192sf FAMILY HOME IN RIVERLAND. Welcome to this beautifully designed 4-bedroom, 3.5-bathroom home located in the highly sought-after community of Breslau—just minutes from Kitchener, Cambridge, Guelph, and the regional airport. This home boasts parking for four, including a double-car garage, and offers a carpet-free main level. Upon entry, you’re greeted by a bright sitting room with large windows that flood the space with natural light. The spacious dining room is perfect for entertaining, while the eat-in kitchen features stainless steel appliances, ample cabinetry, and a separate pantry area for extra storage and food preparation. The large living room showcases a stunning white stone feature wall with a gas fireplace, creating a warm and inviting atmosphere. Step outside to the backyard through the kitchen area, perfect for outdoor enjoyment. Upstairs, the second level is home to all four bedrooms, a convenient second-floor laundry room, and three bathrooms. The primary suite is a true retreat with double-door entry, a bonus storage room, and a luxurious 5-piece ensuite. The unfinished basement provides a blank canvas, ready for your personal touch. Don’t miss this incredible opportunity to own a spacious, well-appointed home in a prime location! (id:51300)
RE/MAX Twin City Realty Inc. Brokerage-2
205 - 2908 Highway 7
Vaughan, Ontario
FURNISHED 1 Bed Plus Den 2 Full Bath Condo in the Heart of Vaughan! Great Open Concept Layout with Floor to Ceiling Windows in Living Room. Modern Finishes and High 10 Ft Ceilings! Den With Glass Doors Can Be Used as an Office Or 2nd Bedroom! Upgraded Kitchen with Built-In Appliances, Custom Backsplash, And Quartz Counter Top. Total Area 884 Sq Ft Including 649 Sq Ft of Living Space + 235 Sq Ft Balcony with BBQ & Water Line! Building Has Many Amenities - Gym, Pool, Games Room, Party Room, 24-Hr Concierge! Steps To Vaughan Metropolitan Centre and Subway! Minutes To Ikea, 400/407, Vaughan Mall, Wonderland, Walmart, Costco, Restaurants, And Much More. One Parking and One Locker Included. (id:51300)
RE/MAX Excellence Real Estate
150 Eccles Avenue
West Grey, Ontario
Discover refined living in this stunning 4-bedroom, detached home, nestled against a serene ravine backdrop. This residence exudes sophistication with its spacious, light-filled interiors, featuring high-end finishes, gleaming hardwood floors, and soaring ceilings. The gourmet kitchen boasts stainless steel appliances, granite countertops, and a large island, perfect for entertaining. The master suite offers a luxurious retreat with a spa-inspired ensuite and walk-in closet. Each additional bedroom is generously sized, ideal for family or guests. The open-concept living and dining areas flow seamlessly to a private deck overlooking the lush ravine, providing a tranquil escape. Complete with a WALKOUT basement, ample storage, and a double garage, this home combines elegance and functionality. Located in a prestigious neighborhood with easy access to parks, trails, and schools. Lease this exquisite home and embrace a lifestyle of luxury and natural beauty. (id:51300)
Keller Williams Real Estate Associates
152 Ellen Street
North Perth, Ontario
Welcome to this stylish and functional 2-year-old detached bungalow, perfectly situated on a premium 60 ft frontage lot in a vibrant and growing community. With a double car garage, open layout, and well-designed living space, this home offers the ideal blend of comfort and future potential.Inside, enjoy 9 ft ceilings, engineered hardwood floors throughout the main areas, and a bright open-concept floorplan. The kitchen is equipped with stainless steel appliances and offers a walkout to a covered deck perfect for relaxing or entertaining outdoors.Features 3 generously sized bedrooms, including a primary suite with a 3-piece ensuite, and cozy carpeted bedrooms for added comfort. The spacious unfinished basement includes a 3-piece bathroom rough-in and offers endless potential finish it to suit your needs with space for a rec room, additional bedrooms, or even a future in-law suite or basement apartment, subject to approvals.For added value, the seller will provide a brand new washer and dryer, and will have the home freshly painted and professionally cleaned prior to closing.A rare opportunity to own a newer bungalow with space, style, and room to grow! (id:51300)
RE/MAX Real Estate Centre Inc.
150 Eccles Avenue
West Grey, Ontario
Experience the opportunity to own a distinctive two-storey detached residence situated on a ravine lot within a newly developed subdivision in town of Durham. Home features a Grand Entrance with an open High approx 17 ft ceiling that allows abundant natural light, seamlessly integrating modern conveniences with a cozy living environment. The interior boasts a 9-foot ceiling, an open-concept kitchen equipped with upgraded high-end stainless steel appliances, a pantry closet, and a dining area. The living room provides a view of the ravine, complemented by a special den that can serve as an office/bedroom. The home includes easy access to the garage and a laundry room. The second floor offers a spacious master bedroom with a walk-in closet and a truly exceptional 5-piece ensuite, along with three additional bedrooms. The property features a Walkout Basement, with sliding 12-foot patio doors leading to a ravine backyard. This home blends elegance and functionality, making it an ideal for families. **EXTRAS** OPEN TO BELOW CEILING WITH 17 FT HEIGHT & BRIGHT WINDOWS (id:51300)
Keller Williams Real Estate Associates
377 Dolman Street
Woolwich, Ontario
Fantastic freehold executive town home in beautiful Breslau. It has often been said that good things come in threes...if that is true then this 3 bed, 3 bath home that is less than 3 years old is sure to impress! Featuring a beautiful modern exterior, a driveway with room for two cars, a single car garage and more than 1700 square feet of living space, this home has it all. The bright and spacious open concept main floor features a formal living room with lots of natural light, a dining area with sliding doors to the rear yard and a beautiful kitchen with stainless steel appliances. Top quality finishes like beautiful dark hardwood flooring and ceramic tile flooring can be found throughout the main floor, as well as a convenient 2 piece bathroom and a large walk in closet that is just off of the foyer (no more coats, shoes, or backpacks cluttering up your main floor!) Head upstairs and you will find two great sized bedrooms (one with its own walk in closet), a 4 piece bathroom, a super convenient upstairs laundry room and linen closet, and a large primary bedroom complete with a 4 piece ensuite bathroom and walk in closet. The unfinished basement offers even more room to grow with a rough in for another bathroom and a large open room that isn't constrained or limited by support beams. Located in the quiet and family friendly area of Breslau and just a short walk to the Breslau Community Centre, a playground, baseball diamonds, and walking trails, this is the perfect place to call your next home! (id:51300)
Trilliumwest Real Estate
274 Queen Street N
Arran-Elderslie, Ontario
Looking for a small business space with a ton of options. This is your spot. (id:51300)
RE/MAX Grey Bruce Realty Inc.
9206 Sideroad 17 Road
Erin, Ontario
A Unique Opportunity to Own 2 Residences in One Home on a Stunning 4.3 Acre Oasis. This 2 Storey has 3 Bedrooms with the Master Boasting a 5 piece Ensuite, Large Eat-In Kitchen with Stainless Steel Appliances and Large Windows Looking out onto Your Private Retreat. Enjoy the Cozy Open-Concept Living/Dining Room with a Wood Stove to Warm Those Cooler Days. The Second Residence is Bungalow Style with 2 Large Bedrooms and a 5 Pce Washroom. Enjoy the Spacious Living Room and Fireplace along with an eat-in Kitchen with a Walk-out to a Private Deck. There is Access to Each Residence Through the Main Floor Laundry Room. Nestled on your 4 Acres is your own Private Studio along with an Adorable She-Shed with Loft; both are Insulated and Have Electricity. This Gorgeous Property Also has a Pond which is Fed off of A Fresh Spring River and a 24 Round Solar Heated Pool. Who Needs A Cottage When This Home Has it ALL!A Unique Opportunity to Own 2 Residences in One Home on a Stunning 4.3 Acre Oasis. This 2 Storey has 3 Bedrooms with the Master Boasting a 5 piece Ensuite, Large Eat-In Kitchen with Stainless Steel Appliances and Large Windows Looking out onto Your Private Retreat. Enjoy the Cozy Open-Concept Living/Dining Room with a Wood Stove to Warm Those Cooler Days. The Second Residence is Bungalow Style with 2 Large Bedrooms and a 5 Pce Washroom. Enjoy the Spacious Living Room and Fireplace along with an eat-in Kitchen with a Walk-out to a Private Deck. There is Access to Each Residence Through the Main Floor Laundry Room. Nestled on your 4 Acres is your own Private Studio along with an Adorable She-Shed with Loft; both are Insulated and Have Electricity. This Gorgeous Property Also has a Pond which is Fed off of A Fresh Spring River and a 24 Round Solar Heated Pool. Who Needs A Cottage When This Home Has it ALL! (id:51300)
Ipro Realty Ltd.
114 Aberfoyle Mill Crescent
Puslinch, Ontario
Discover UNPARALLELED SERENITY and privacy in this EXCEPTIONAL BUNGALOW, perfectly situated within a close-knit, PRIVATE quiet community. Imagine stepping out from your home directly onto the tranquil shores of Mill Pond, with exclusive access to over 20 acres of pristine trails and picturesque forest. Inside, the main floor boasts TWO SPACIOUS BEDROOMS PLUS A DEN, ideal for guests or a home office. The VAULTED CEILINGS , Bright windows and a formal dining area create an airy, inviting space perfect for both relaxing and entertaining. The well appointed kitchen offers B/I WALL OVEN, GLASS COOKTOP, GLASS Cabinet doors, further complemented with a Quartz topped island with extra seating. The GREAT ROOM boasts striking 12' Ceiling with a large TRANSOM WINDOW above the FRENCH DOORS to the rear yard.A GAS BBQ line is ready for al fresco dining in your backyard serenity.The spacious primary has all the extras with a W/I CLOSET and ENSUITE with GLASS SHOWER and JETTED ROMAN TUB for R and R. Another DOUBLE DOOR access to the patio offers PRIVATE VIEWS of the surrounding greenery for early morning coffees and afternoon chilling. The UNFINISHED BASEMENT is buyers choice for use. Perhaps a Guest Room or Theatre or Gym. There is definitely room for all with 1700 sqft of options and a R/I for Bathroom.This is more than just a home; it's a LIFESTYLE CHOICE for those seeking peace, beauty, and a vibrant community spirit minutes from all the amenities of South Guelph and the 401 for commuters. If PRIVACY, CONVENIENCE and OUTDOOR LIVING are on your short list, look no further than this beautiful home. (id:51300)
Royal LePage Royal City Realty
74 Gilmour Road
Puslinch, Ontario
74 Gilmour Rd Puslinch. Welcome to this impeccably designed bungalow by Charleston Homes, where every element has been thoughtfully curated for comfort, elegance, and functionality. Completed in 2022 and set on a scenic one-acre lot, this custom home combines timeless craftsmanship with high-end finishes in a truly serene setting.Step inside to find rich maple hardwood floors flowing throughout the main level, setting the tone for refined living. The open-concept layout is both inviting and practical, featuring three generously sized bedrooms and a sunlit office near the front entrance perfect for remote work or client meetings.Natural light pours in through oversized windows and transoms, showcasing peaceful views of the professionally landscaped backyard. Over $120,000 in custom Barzotti cabinetry and built-ins elevate every corner of the home, blending form and function seamlessly. Downstairs, the walk-out basement includes a self-contained in-law suite with its own entrance an ideal setup for extended family or long-term guests. A custom-built dance studio with a sprung floor adds an extra layer of versatility for fitness enthusiasts or performers.Step outside to your private outdoor retreat, where over $350,000 in landscaping has created a resort-style space featuring a saltwater pool, manicured gardens, and a built-in irrigation system for easy maintenance.Families will also appreciate the access to top-rated schools, including the highly regarded Aberfoyle Public School just a short bus ride away. A fully finished triple-car garage with automatic openers on every door adds convenience, while the location offers the best of both worlds: peaceful country living just minutes from the 401, with easy access to Guelph, Cambridge, Burlington, and beyond. (id:51300)
Coldwell Banker Neumann Real Estate

