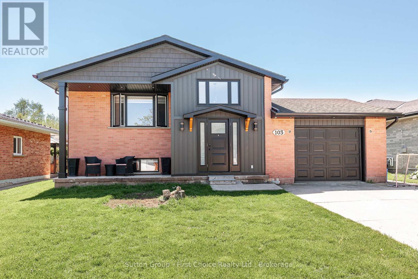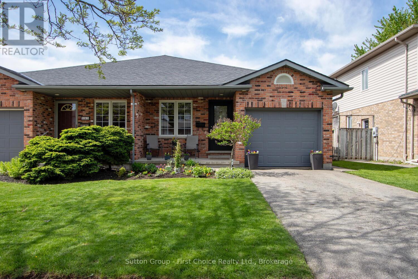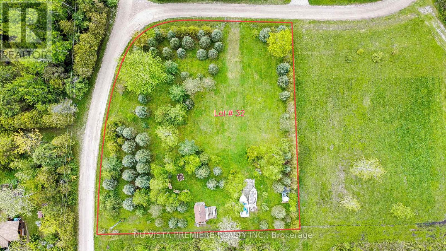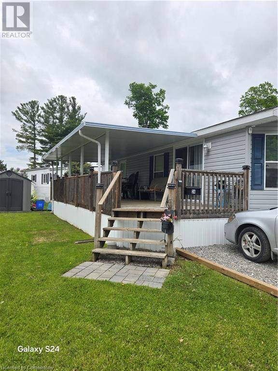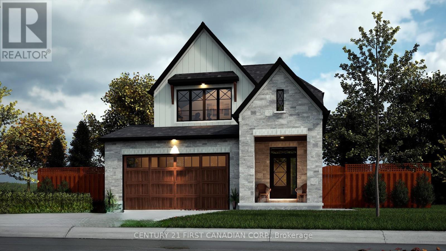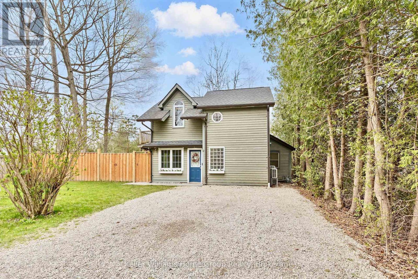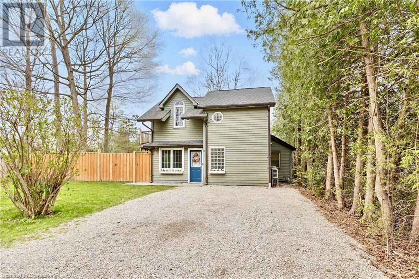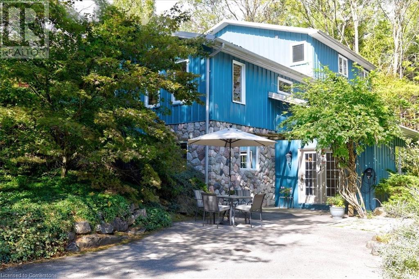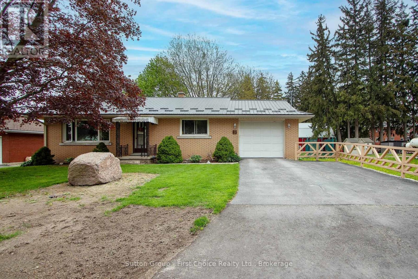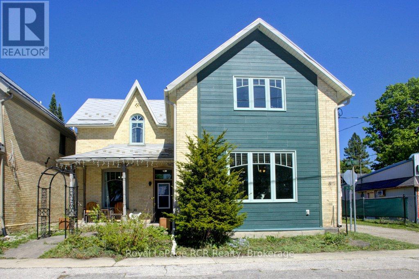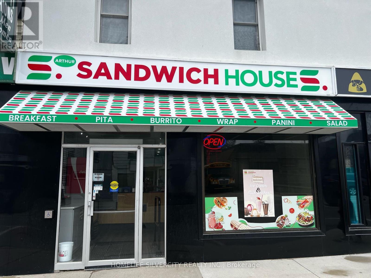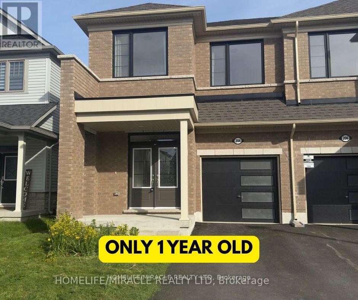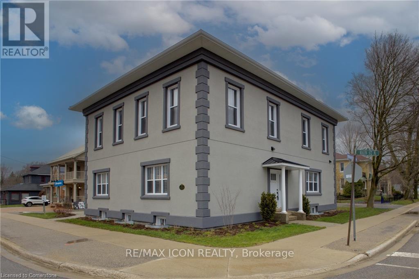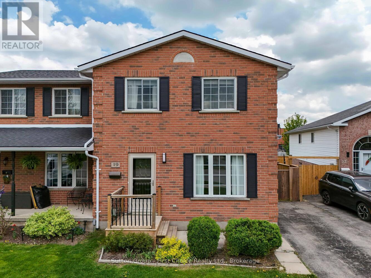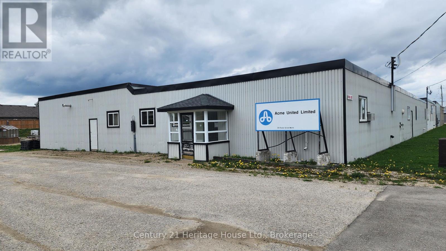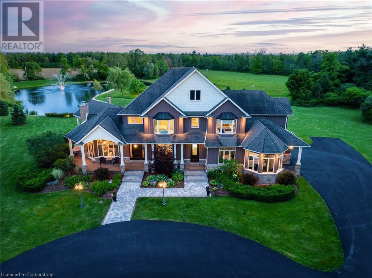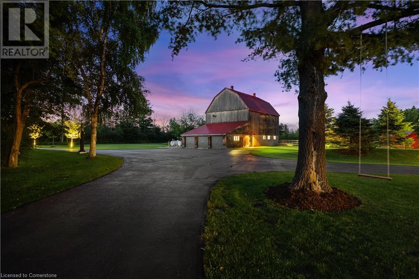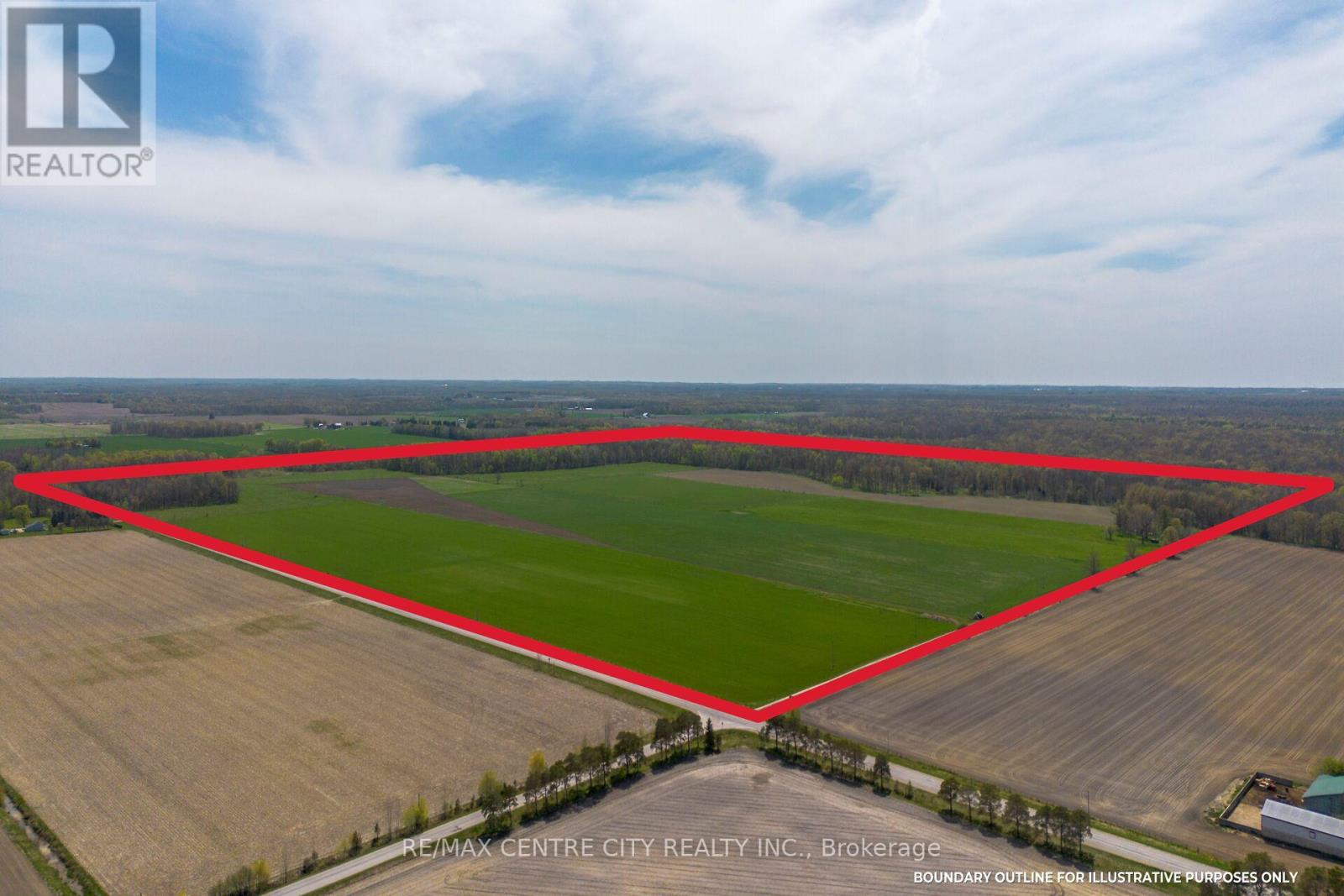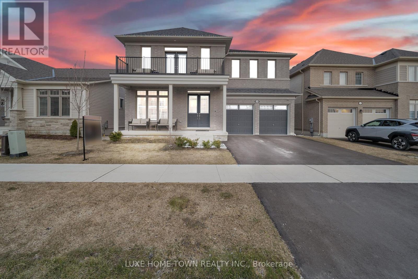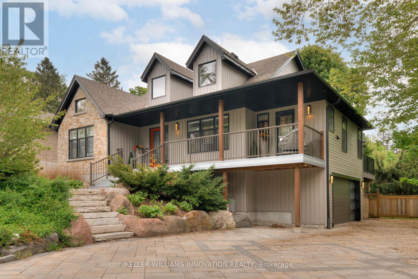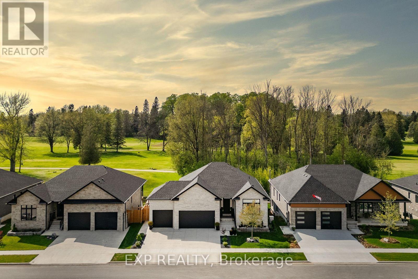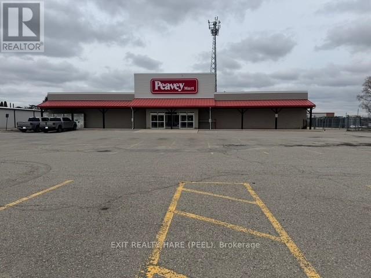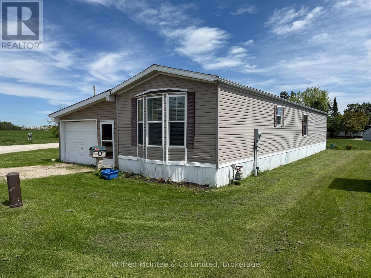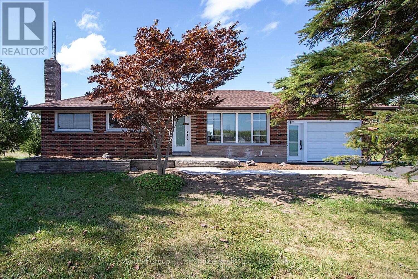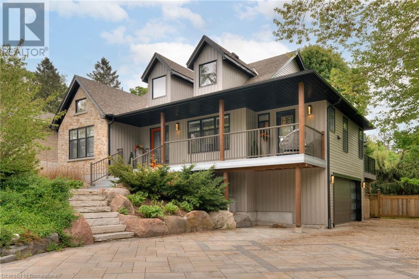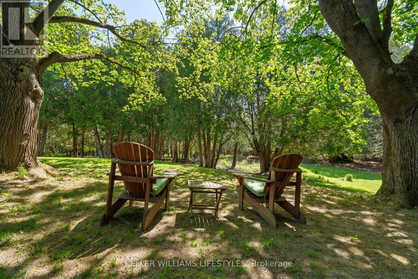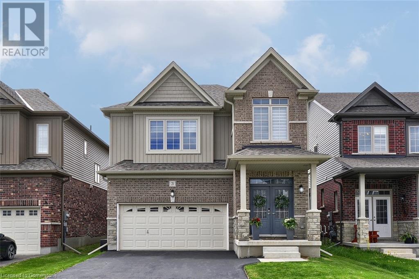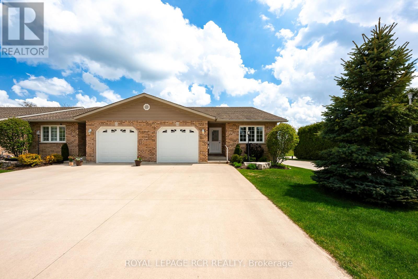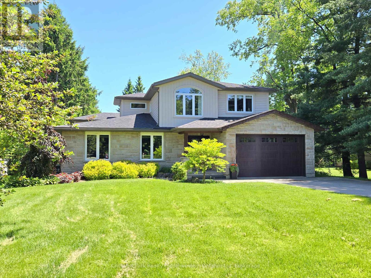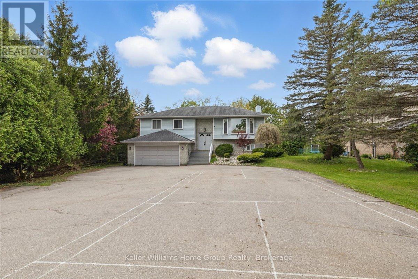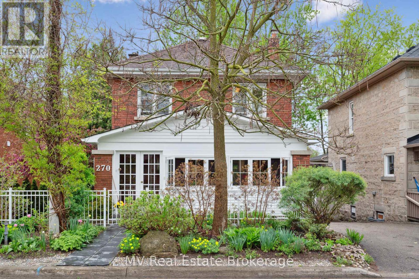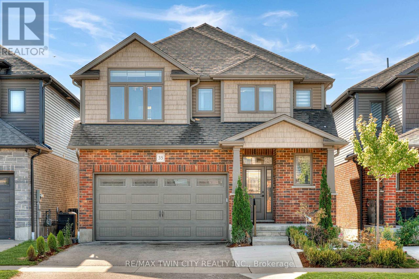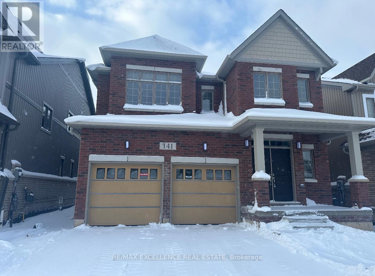Listings
103 Mcgregor Street
Stratford, Ontario
Beautifully updated 3+1 bedroom raised bungalow featuring an attached garage and a striking new front façade with an inviting foyer and heated floors. The bright, open-concept main level showcases an updated kitchen with sleek quartz countertops, perfect for entertaining. Enjoy two full bathrooms and a spacious finished basement complete with a cozy gas fireplace, family room and a games room ideal for family fun or relaxing evenings. Step outside to a fully fenced yard with a large deck area, offering the perfect space for outdoor living. A great family home with stylish upgrades inside and out move-in ready! (id:51300)
Sutton Group - First Choice Realty Ltd.
595 Hibernia Street
Stratford, Ontario
Welcome to this lovely red reclaimed brick bungalow with attached garage, ideally located in the west end of the City. This warm and inviting home features newer laminate flooring throughout, adding a modern touch to its charm. Inside, you'll find 2 bedrooms, including a primary suite with a newer private 3-piece ensuite, plus an additional 4-piece main bath. The open-concept living area flows seamlessly into a newer, beautiful kitchen with newer stainless steel appliances perfect for entertaining and everyday living. Conveniently located on the main floor is a laundry closet with a stacker washer/dryer. The fully finished basement offers even more living space, complete with a large family room featuring a cozy gas fireplace, a wet bar, a games room, and 2 pc bath ideal for hosting friends and family. There is also a dedicated, large storage room to keep everything organized.Enjoy summer evenings in the fenced backyard, perfect for pets, kids, or simply relaxing outdoors. (id:51300)
Sutton Group - First Choice Realty Ltd.
Lot# 32 Pridham Road
Bluewater, Ontario
Exceptional Corner Lot in Bayfield: A Rare Opportunity. Nestled Within a Tranquil and Picturesque Neighborhood, This Exceptional Corner Lot Offers a Unique Opportunity to Craft Your Ideal Residence or Seasonal Retreat. Surrounded by Mature Trees, the Property Ensures Both Privacy and a Serene Atmosphere. Situated Just a Brief One-Minute Walk From the Pristine Shores of Lake Huron, Residents Can Enjoy the Calming Sounds of the Waves and the Scenic Beauty of the Beach Daily. Furthermore, the Charming Town of Bayfield, With Its Array of Restaurants, Boutiques, and Accommodations, Is a Mere Two-Minute Drive Away, Ensuring Convenient Access to Local Amenities. This Lot Serves as an Ideal Foundation to Bring Your Vision to Fruition, Whether You Envision a Permanent Home or a Seasonal Getaway. Municipal Water, Hydro, Natural Gas, and Fiber Internet Services Are Available at the Lot Line, Streamlining the Development Process and Reducing Initial Infrastructure Costs. Seize This Opportunity to Embrace the Unparalleled Lifestyle That Lakeside Living in Bayfield Affords. (id:51300)
Nu-Vista Premiere Realty Inc.
159 Carter Road
Puslinch, Ontario
Your Private Estate Retreat - Just Minutes from Guelph's South End! Welcome to 159 Carter Road, a striking architectural gem set on a tranquil 1.17-acre lot in prestigious Puslinch. Tucked away at the end of a scenic laneway, this exceptional 4-bedroom, 5-bathroom home offers the perfect blend of rural serenity and city convenience. Step into the grand foyer and be welcomed by a sweeping spiral staircase and rich hardwood flooring. The formal living room is filled with natural light and anchored by one of three elegant fireplaces. At the heart of the home, an expansive open-concept kitchen and family room create the ultimate entertaining space. Double French doors open to the patio for effortless indoor-outdoor living.The chef-inspired kitchen features commercial-grade stainless steel appliances, stone countertops, and a full-height stone backsplash. A large island, breakfast nook, and formal dining room with a designer chandelier offer versatile dining options. A dedicated study with built-ins is perfect for remote work. Upstairs, one of the two bedrooms features its own private ensuite, while the other shares a separate full bathroom. A cozy lofted sitting area provides a quiet space to relax. The entire third floor is devoted to the luxurious primary suite with vaulted ceilings, exposed beams, skylights, a statement chandelier, and a fireplace. Unwind in the spa-like 5-piece ensuite with a soaker tub and glass shower.The walk-out basement adds a fourth bedroom, full bath, and spacious rec room, ideal as a guest suite or in-law setup. Outside, your personal oasis awaits with a saltwater pool, hot tub, and two-tiered deck, all surrounded by lush landscaping and natural beauty. This rare retreat is the lifestyle upgrade you've been waiting for. Homes of this caliber don't come along often. (id:51300)
Royal LePage Royal City Realty
2490 Governors Road Unit# 34 Second
Ancaster, Ontario
Like new home in the year round, gated entry Woodlands Estates. A natural setting with ponds and wildlife. Wide choices of social activities are offered year round in the park community hall - also an inground seasonal pool. Shopping districts of Dundas and Brantford are close by as well as HWY 403 access. Golf courses too!. The bunkie bedroom is great for visiting grandchildren or a convenient work from home office. The beautuful large and covered deck overlooks the side yard complete with garden shed. An amazing affordable option for country living enjoyment! (id:51300)
RE/MAX Real Estate Centre Inc.
47 Ontario Road
West Perth, Ontario
Excellent Opportunity To Own A Well-Established, Locally Recognized Pizza Franchise In A High-Traffic Location. This Fully Operational Pizza Store Includes All Equipment Needed. Excellent Reputation & Online Presence, Prime Location W/ Established Foot Traffic, Fully Equipped Kitchen W/ Ovens, Prep Stations &Coolers, Loyal Customer Base, Strong Delivery/Takeout Business, Proven Franchise Model Kitchen W/ Top-Tier Equipment, Excellent Lease Terms, Ideal For Hands-On Owner/Operator And Support From The Franchise Make This A Low-Risk, High-Reward Investment! 1 Separate Employee Washroom, Separate Men & Women's Washroom. Seat Capacity of 30-35 Pax. Parking Space Is Available In The Front Of The Store. (id:51300)
RE/MAX Real Estate Centre Inc.
111 Sheldabren Street
North Middlesex, Ontario
TO BE BUILT - Welcome to this stunning two-storey farmhouse-inspired home, where modern aesthetics meet timeless charm. With 3 spacious bedrooms and 2.5 baths, this home offers comfort and style in every corner. Step onto the main floor of this beautiful home, where natural light pours in through large windows, creating a warm and inviting atmosphere. The open-concept design connects the living and dining spaces, making it ideal for both everyday living and entertaining. The kitchen is well-appointed with a central island, plenty of counter space, and a generous pantry for all your storage needs. Whether you're preparing meals or enjoying a quiet moment, this space offers both functionality and comfort. The large primary bedroom is a true retreat, complete with a luxurious ensuite featuring a soaker tub and a walk-in closet. Upstairs, you'll find two spacious bedrooms, each filled with natural light and equipped with generous closet space, perfect for family members, guests, or even a home office. Just down the hall, the main 4-piece bath offers a modern vanity and a tub-shower combo, ideal for everyday use. The convenience of an upstairs laundry room adds even more practicality to this level, making laundry chores a breeze without the need to head downstairs. This well-thought-out layout truly combines comfort, functionality, and ease of living. Don't miss out on this beautiful, thoughtfully designed home! Taxes & Assessed value yet to be determined. (id:51300)
Century 21 First Canadian Corp.
9 Bawden Road
Goderich, Ontario
Hot-Hot-Hot new listing. Welcome to 9 Bawden Road A Blue Water Community Coastal Oasis -Experience the perfect blend of modern luxury and relaxed lakeside living in this stunning 3-bedroom, 2.5-bathroom home, just steps from the shores of Lake Huron. Designed for comfort and entertaining, this home boasts an open-concept layout, stylishly updated kitchen, main-floor primary retreat with spa-like en suite, and a cozy gas fireplace. Indulge in a private backyard sanctuary featuring a hot tub, sauna, expansive patio, and a versatile oversized shed which could easily be converted into a spacious guest house/studio. This home is currently operating as a highly successful Airbnb with $80,000 income, allowing you to enjoy a free cottage and cash flow. Sellers are willing to transfer business to the new owner. Perfect for year-round living, a family cottage, or a retirement haven. Minutes to Goderich, move-in ready, and impeccably updated all for $729,000. Be sure to watch the fabulous video, it gives you a real sense for the flow of the house, and the Blue Water Community. (id:51300)
Keller Williams Home Group Realty
9 Bawden Road
Goderich, Ontario
Hot-Hot-Hot new listing. Welcome to 9 Bawden Road — A Blue Water Community Coastal Oasis ——-Experience the perfect blend of modern luxury and relaxed lakeside living in this stunning 3-bedroom, 2.5-bathroom home, just steps from the shores of Lake Huron. Designed for comfort and entertaining, this home boasts an open-concept layout, stylishly updated kitchen, main-floor primary retreat with spa-like en suite, and a cozy gas fireplace.—— Indulge in a private backyard sanctuary featuring a hot tub, sauna, expansive patio, and a versatile oversized shed which could easily be converted into a spacious guest house/studio. This home is currently operating as a highly successful Airbnb with $80,000 income, allowing you to enjoy a free cottage and cash flow. Sellers are willing to transfer business to the new owner. Perfect for year-round living, a family cottage, or a retirement haven. Minutes to Goderich, move-in ready, and impeccably updated — all for $729,000. Be sure to watch the fabulous video, it gives you a real sense for the flow of the house, and the Blue Water Community. (id:51300)
Keller Williams Home Group Realty
7204 Concession 1 Road
Puslinch, Ontario
Prepare to fall in love with this exceptional 10-acre property, offering complete privacy amidst a beautiful forest setting with ample space for your entire family. The spacious three-story home features a modern, energy-efficient design with geothermal heating and cooling, providing over 3400 sq. ft of total living space. The main floor welcomes you with a bright living room and dining area, a generously sized kitchen, a full 4-piece bathroom, and a large bedroom, presenting excellent in-law suite potential. The second level is sure to impress with an expansive family room featuring a striking stone fireplace, two patio door walkouts, and abundant natural light. You'll also find a den, a powder room, and a versatile room ideal as a large bedroom or a wonderful home office. The third level offers two additional bedrooms, each with its own private ensuite bathroom. The primary bedroom, situated at the back of the home, boasts stunning forest views, a walk-in closet, and a large 5-piece ensuite. In total, the home includes four bedrooms and three and a half bathrooms. Additional highlights include an attached garage with inside entry, a nice front lawn, two storage sheds, and relaxing walking trails throughout the property. The gravel driveway leads to a spacious asphalt drive in front of the house, with a secondary large parking area beyond the home perfect for extra vehicles or storage. This unique property truly needs to be seen in person to fully appreciate its charm and features. Please note that some rooms have been virtually staged. Contact your realtor today to schedule a private showing before this incredible opportunity is gone (id:51300)
RE/MAX Solid Gold Realty (Ii) Ltd.
13379 Ilderton Road
Middlesex Centre, Ontario
With over 4,000 sq. ft. of finished space (3,414 above grade), this home offers a rare mix of size and flexibility. The east side of the home includes a front office, a main-floor bedroom and a spacious primary suite with heated floors, five-piece ensuite and walkout to the backyard. The west side of the home features a large family room/playroom or potential fifth bedroom, two-piece bath, laundry, and access to the garage and yard. At the centre of the home is a generous eat-in kitchen, full bathroom and large living room. Upstairs offers two more bedrooms and another full bath. The finished basement adds a recroom, built-in bar, full bath and a second office. The 0.42-acre lot includes a saltwater pool with updated heater and pump, and space to finish the patio and stairs. HR1 zoning allows for home-based business or future accessory uses. This home delivers space and lots of flexibility. (id:51300)
Exp Realty
7 St Mary's Street
Perth East, Ontario
Welcome to this solid 3-bedroom bungalow nestled in a quiet, mature, family-friendly neighbourhood. Set on a generously sized lot with a large backyard, this home offers plenty of outdoor space for gardening, entertaining, or future expansion.Inside, the main floor features a functional layout with three well-proportioned bedrooms, a bright living area, and a cozy eat-in kitchen. While the interior is dated, it offers a fantastic opportunity for customization and upgrades to suit your personal style.The partially finished basement includes a spacious rec room and ample storage! This home is perfect for first-time buyers, investors, or anyone looking to put their personal touch on a property with great bones. Close to schools, parks, & small amenities.Don't miss the chance to unlock this home's full potential, book your showing today! (id:51300)
Sutton Group - First Choice Realty Ltd.
225701a Southgate 22 Road
Southgate, Ontario
Are you a builder ready to turn raw land into a stunning creation? Or a family dreaming of designing a custom home that perfectly suits your lifestyle? This vacant lot in Southgate Township offers the perfect opportunity to bring your vision to life.Zoned Residential and EP (Environmental Protection), this property presents both opportunity and responsibility. While part of the land is ready for your residential plans, the environmentally protected area ensures the natural surroundings are preserved and respected.Set in the heart of the charming Southgate community, this property is your blank canvasideal for building the home youve always imagined. Just a short drive from Dundalk, youll enjoy the peaceful atmosphere of small-town living with convenient access to essential amenities.For inquiries or to complete your due diligence, please contact the Saugeen Valley Conservation Authority and the Township of Southgate. Please note: There are currently no services connected to the lot, giving you the flexibility to plan infrastructure according to your specific needs. (id:51300)
Century 21 Millennium Inc.
392047 Grey Rd 109 Road
Southgate, Ontario
Affordable 2-story home in the heart of Holstein, ON just steps from the local general store. Offering 1,960 sq. ft. of living space, this solidly built property features a bright, spacious living room on the main floor with ample windows that welcome natural light throughout the day. The kitchen and dining area provide practical workspaces. A convenient powder room an cute office nook complete the first level. Upstairs you'll find three generously sized bedrooms, a 3 piece bathroom and a large storage closet. Set on a level lot with great outdoor potential, this home is ideal for first-time buyers or a young family seeking value in a friendly village setting. (id:51300)
Royal LePage Rcr Realty
154 Dempsey Drive
Stratford, Ontario
Welcome to 154 Dempsey Drive! At over 2,500 square feet, this 4-bed, 3.5-bath home is packed with standout features — from its striking curb appeal to the custom interior details that set it apart. Check out our TOP 7 reasons why you’ll want to make this house your home! #7: PRIME STRATFORD LOCATION - Tucked away in Knightsbridge - a quiet, family-friendly community in one of Stratford’s most desirable pockets, you’re just minutes from schools, parks, downtown shopping, and the world-renowned Stratford Festival Theatre. #6: STUNNING CURB APPEAL - With a rich blend of brick, stone, and board-and-batten siding, The Lionel stands out for all the right reasons. #5: SMART MAIN FLOOR LAYOUT - The carpet-free main level features engineered hardwood and tile flooring, with thoughtful details like a powder room, main floor laundry with built-in shelving, 9-foot ceilings and two walkouts to the backyard. #4: STANDOUT KITCHEN - The kitchen brings it all together — form, function, and a serious dose of flair. You’ll love the statement island, shaker cabinetry, ceramic subway tile backsplash, quartz countertops, and sleek stainless steel appliances. There’s even a dedicated coffee station or bar with quartz countertops and open shelving. #3: THE BACKYARD - Both patio doors lead out to the sun-soaked backyard. Whether you’re grilling on the concrete patio or sipping your morning coffee, you’ve got room to breathe, relax, and entertain. #2: BEDROOM SUITES - Upstairs features four large bedrooms, including a show-stopping primary suite with dual vaulted ceilings, oversized windows, a walk-in closet, and a 5-piece spa-inspired ensuite. One additional bedroom features its own 4-piece en-suite, while the other two share a beautiful 5-piece main bath. #1: ROOM TO GROW - The unspoiled basement offers over 1,200 square feet of potential, with a 3-piece rough-in already in place. Build out a rec room, gym, home theatre, or in-law suite — the possibilities are wide open. (id:51300)
RE/MAX Twin City Realty Inc.
143 George Street
Wellington North, Ontario
Recently renovated and fully equipped, this non-franchise quick-serve restaurant offers an incredible opportunity for hands-on owner-operators. Located in a high-traffic area of Arthur, it features a low rent, long lease period (2+5+5 term), steady income, and low operating costs. With room to grow, this is a rare, no-royalty opportunity to own and operate your own business without franchise restrictions. Don't miss out! (id:51300)
Homelife Silvercity Realty Inc.
204 Povey Road
Centre Wellington, Ontario
BEAUTIFUL MODERN ELEVATION " 1 YEAR New Semi Detached HOUSE (Duncan Model), Open Concept 4 Bedrooms And 3 Washrooms House In the New highly sought after area of Fergus. This spacious house features Great room ,living room And Breakfast area with Beautiful Kitchen with extended cabinets, large island opening to the great room, overlook and access to the backyard. Foyer with 2 piece bathroom, Closet & access to the garage. Master Bedroom Comes with a 4 piece ensuite and w/i closet. 3 additional bedrooms & a full Additional bathroom, upper level laundry, .upgraded washrooms, Front Brick House With Large Windows And Plenty Of Sunlight In The Whole House. Don't Miss this opportunity to own this house in beautiful neighborhood. (id:51300)
Homelife/miracle Realty Ltd
A - 133 Birmingham Street E
Wellington North, Ontario
Welcome home to this beautifully remodeled 3-bedroom, 2-bathroom lease opportunity that effortlessly blends style and convenience! This property features two completely updated units, each boasting stunning kitchens with sleek quartz countertops and brand-new stainless steel appliances, perfect for those who love to cook and entertain. The generously sized bedrooms provide ample space for relaxation, while the in-suite laundry makes everyday living a breeze. Outside, enjoy parking for two vehicles, ensuring plenty of room for your cars or guests. Just under an hour to Waterloo, Guelph & Orangeville this home offers small town living benefits while still being close enough to all amenities. If you are looking for a small town atmosphere, friendly people, and a lot of opportunity, then Mount Forest is the right place to call home. (id:51300)
RE/MAX Icon Realty
B - 133 Birmingham Street E
Wellington North, Ontario
Welcome home to this beautifully remodeled 3-bedroom, 2-bathroom lease opportunity that effortlessly blends style and convenience! This property features two completely updated units, each boasting stunning kitchens with sleek quartz countertops and brand-new stainless steel appliances, perfect for those who love to cook and entertain. The generously sized bedrooms provide ample space for relaxation, while the in-suite laundry makes everyday living a breeze. Outside, enjoy parking for two vehicles, ensuring plenty of room for your cars or guests. Just under an hour to Waterloo, Guelph & Orangeville this home offers small town living benefits while still being close enough to all amenities. If you are looking for a small town atmosphere, friendly people, and a lot of opportunity, then Mount Forest is the right place to call home. (id:51300)
RE/MAX Icon Realty
19 Gemmell Court
Stratford, Ontario
Beautiful 4-Bedroom Semi in Prime Avon Ward. Welcome to this well-maintained 4-bedroom semi, perfectly situated on a quiet crescent in the desirable Avon Ward. Just steps from both high schools, sports fields, and two fantastic parks. This move-in-ready home features bright, neutral décor. The main floor boasts a spacious and sun-filled living room, and an open-concept kitchen with an eat-in dining area, 2pc bathroom and a large patio door leads to a private, fully fenced backyard with a poured concrete patio deck for entertaining. Upstairs, you'll find four generous bedrooms and a shared 4-piece bathroom, perfect for families. The finished basement offers additional living space with a cozy rec room, laundry area, and a utility/storage room. Appliances are included for your convenience. Don't miss your chance to own this well-kept home in a sought-after neighbourhood. Call your Realtor today to schedule a private showing. (id:51300)
Sutton Group - First Choice Realty Ltd.
Upper - 76 Gibbons Drive
Centre Wellington, Ontario
Top 5 Reasons Why You Will Love 76 Gibbons Dr; 1) Stunning Detached Home With Excellent Curb Appeal In One Of The Most Highly Desired Neighbourhoods Of Fergus! 2) The Most Optimal Open Concept Main Floor Plan With Designated Dining Space Overlooking Kitchen As Well As Oversized Great Room - Perfect For Entertaining. 3) All Three Bedrooms On The Main Floor Are Great In Size, Primary Suite Offers Walk In Closet & Spa Like Ensuite. 4) Best For Last - 76 Gibbons Will Give You Cottage Vibes While Living In The City. Enjoy The Serenity Of No Neighbours In The Back While Sipping On Your Morning Coffee Or Entertaining In The Backyard.Upper 2 Floors are for rent and the basement is rented separately. (id:51300)
Royal LePage Certified Realty
351 Foster Street
Wellington North, Ontario
Opportunity awaits. Large factory warehouse space available in almost any size. Landlord willing to assist in creating division walls and some leasehold. High ceilings, plenty of parking. Be the first to participate in the change. (id:51300)
Century 21 Heritage House Ltd.
1532 Concession Rd 6 Road W
Flamborough, Ontario
Scenic Flamborough is a part of southwestern Ontario known for farms and horse ranches. Located between Cambridge and Hamilton is this completely private, calendar book property on 90 acres. The home is set back from the main road with mature natural beauty as a buffer. A manicured tree line separates the driveway from the paddocks leading up to the home with approximately 15 acres of cultivable land, pastures, and gardens. The barn is suited for horses, complete with hydro, running water, four stalls, tack room, and massive hay loft. Attached to it is an oversized 3 bay garage providing space for utility vehicle storage and a workshop. In the centre of the property is a beautiful two story home at over 6800 square feet of finished space including the basement, with in-floor heating throughout the entire home and subdivided triple car garage. The board and batten/stone skirt exterior, wrap around porch, large windows, and soaring ceilings give the home its luxury farmhouse feel. It offers capacity for living and entertaining with 3 bedrooms plus a spa like primary suite, 6 bathrooms, beautiful living room with stunning fireplace, gourmet kitchen with butler pantry, and oversized dining room open to the nook and family room also featuring an elegant stone fireplace with timber mantel. The main floor office and laundry offer convenience. The basement was designed with recreation in mind offering a games room, wet bar and home theatre with surround sound and projection system. The basement level is also directly accessible from the garage via the second staircase. Relaxation extends to the outdoors with a backyard heated saltwater pool, 20' x 30' Muskoka room and wood burning stone fireplace and chimney. The views are gorgeous in every direction; to the south it overlooks a private acre pond complete with beach and aerating fountain, and behind it over 74 acres of forest with a 4 kmnetwork of trails for walking and riding. A truly stunning property! (id:51300)
RE/MAX Twin City Realty Inc.
1532 Concession Rd 6 W
Flamborough, Ontario
Scenic Flamborough is a part of southwestern Ontario known for farms and horse ranches. Located between Cambridge and Hamilton is this completely private, calendar book property on 90 acres. The home is set back from the main road with mature natural beauty as a buffer. A manicured tree line separates the driveway from the paddocks leading up to the home with approximately 15 acres of cultivable land, pastures, and gardens. The barn is suited for horses, complete with hydro, running water, four stalls, tack room, and massive hay loft. Attached to it is an oversized 3 bay garage providing space for utility vehicle storage and a workshop. In the centre of the property is a beautiful two story home at over 6800 square feet of finished space including the basement, with in-floor heating throughout the entire home and subdivided triple car garage. The board and batten/stone skirt exterior, wrap around porch, large windows, and soaring ceilings give the home its luxury farmhouse feel. It offers capacity for living and entertaining with 3 bedrooms plus a spa like primary suite, 6 bathrooms, beautiful living room with stunning fireplace, gourmet kitchen with butler pantry, and oversized dining room open to the nook and family room also featuring an elegant stone fireplace with timber mantel. The main floor office and laundry offer convenience. The basement was designed with recreation in mind offering a games room, wet bar and home theatre with surround sound and projection system. The basement level is also directly accessible from the garage via the second staircase. Relaxation extends to the outdoors with a backyard heated saltwater pool, 20' x 30' Muskoka room and wood burning stone fireplace and chimney. The views are gorgeous in every direction; to the south it overlooks a private acre pond complete with beach and aerating fountain, and behind it over 74 acres of forest with a 4 kmnetwork of trails for walking and riding. A truly stunning property! (id:51300)
RE/MAX Twin City Realty Inc.
413 Bruce 20 Road
Brockton, Ontario
200 acres with 158 workable all in one large field and 35 acres of softwood bush, Certified Organic for 20 years. A mix of productive Listowel, Parkhill, and Harriston Loam soil that is flat and systematically tiled 30 and 35 ft. Located 4 km north of Hwy 9 on Bruce Road 20. Convenient road allowance access at the north end with the Teewater river flowing through the northwest corner of the farm. Enjoy your own private campsite with hydro, drilled well water and shade along the river frontage. This versatile property will be attractive to farmers, investors, hunters and is an excellent property for a new build on the paved road. Currently fenced for cattle grazing. (id:51300)
RE/MAX Centre City Realty Inc.
423 Dolman Street
Woolwich, Ontario
Welcome To 423 Dolman Street A Beautifully Maintained 4-Bedroom, 2.5-Bathroom Home That Offers The Perfect Blend Of Comfort, Style, And Functionality. Situated In A Sought-After, Family-Friendly Neighborhood, This Spacious Home Features An Open-Concept Main Floor With A Bright And Airy Layout, Ideal For Both Daily Living And Entertaining. The Modern Kitchen Is Equipped With Stainless Steel Appliances, Granite Countertops, And A Large Island That Flows Seamlessly Into The Living And Dining Areas. Upstairs, You'll Find Four Generously Sized Bedrooms, Including A Primary Suite With A Walk-In Closet And Private Ensuite. The Backyard Provides A Great Space For Outdoor Enjoyment. Close To Schools, Parks, Shopping, And Easy Highway Access This Move-In Ready Home Is A Must-See! (id:51300)
RE/MAX Real Estate Centre Inc.
423 Dolman Street
Breslau, Ontario
Welcome To 423 Dolman Street A Beautifully Maintained 4-Bedroom, 2.5-Bathroom Home That Offers The Perfect Blend Of Comfort, Style, And Functionality. Situated In A Sought-After, Family-Friendly Neighborhood, This Spacious Home Features An Open-Concept Main Floor With A Bright And Airy Layout, Ideal For Both Daily Living And Entertaining. The Modern Kitchen Is Equipped With Stainless Steel Appliances, Granite Countertops, And A Large Island That Flows Seamlessly Into The Living And Dining Areas. Upstairs, You'll Find Four Generously Sized Bedrooms, Including A Primary Suite With A Walk-In Closet And Private Ensuite. The Backyard Provides A Great Space For Outdoor Enjoyment. Close To Schools, Parks, Shopping, And Easy Highway Access This Move-In Ready Home Is A Must-See! Brokerage Remarks (id:51300)
RE/MAX Real Estate Centre
15 Dass Drive E
Centre Wellington, Ontario
Absolutely Breathtaking Luxury Dream Home*Situated On A Premium Oversized 50ft Lot Offering An Exceptional Blend Of Traditional Elegance, Comfort & Modern Sophistication. Step inside the generous foyer and you will feel like you are in a model home! Built with custom upgrades, soaring ceilings, and 8 ft doorways. Graceful Touches oversized Dining & Living with 20ft ceiling. Pot Lights; Main Floor Office; Upgraded Kitchen Featuring Top-of-The Line Built-In Appliances, Quartz Countertops, Breakfast bar, Tons Of Cabinets, Walk-Out To Backyard; Family Room with Gas Fireplace; 2nd Floor; Massive primary Bedroom With Walk-In Closet, 5Pc Spa-Like Ensuite Featuring Glass Shower, Italian B/Tub, Built In Cabinets With His & Hers Sinks Finished With Quartz Counters; All Bedrooms with Access To Bathrooms; Staircase railing with Upgraded Iron Pickets and much more this house is offering. Tons of Upgrades all over inside the home. Custom-built kitchen & laundry room, chef's office and ensuite bathroom; including pot lights, under valance lights, pot filler, top-of-the-line appliances, wine rack, ample cabinets, huge island . Extended 10ft ceiling on main floor and 9ft ceiling upstairs, upgraded tiles and flooring throughout house; large tiles in kitchen and ensuite bathroom and wood floors on main floor and upstairs, no carpet, custom vanities, upgrade shower, upgraded tub, french doors into office, upgraded fireplace, California shutters throughout, upgraded humidifier on furnace and water softener, upgraded staircase and treads; open staircase, 2 larger windows in basement, upgraded lighting fixtures and bathroom fixtures, upgraded doors and baseboards. (id:51300)
Luxe Home Town Realty Inc.
36 Emily Street
Centre Wellington, Ontario
Located just a short walk from downtown Elora, this stunning 3-bedroom, 2.5-bathroom home sits on a private almost quarter acre lot and is loaded with high-end upgrades and thoughtful design. The main floor features an open-concept layout with maple engineered hardwood throughout, built-in blinds, and a bright, modern aesthetic. The custom kitchen is a chef's dream complete with quartz countertops, sleek cabinetry, and premium black stainless steel appliances. A new patio door off the dining room opens to the spacious backyard, making indoor-outdoor living effortless. The primary suite offers a spa-like retreat with a luxurious ensuite featuring a soaker tub, walk-in shower, and double vanity. Two additional bedrooms and a stylish full bath complete the upper level. The finished basement includes a poker table and lounge area perfect for entertaining. Outside, enjoy the beautifully landscaped backyard with mature trees, a gas BBQ hookup, and your own private hot tub for year-round relaxation. A double car garage and a prime location close to trails, shops, and restaurants make this home the full package. Move-in ready and beautifully updated, this is luxury living in the heart of Elora. Updates include: brand new custom kitchen, completely renovated ensuite, maple engineered hardwood flooring throughout, freshly painted, windows and blinds, patio door, garage re insulated, double car garage door replaced, composite decks on the front and back, new siding, driveway. Book your private showing today! (id:51300)
Keller Williams Innovation Realty
41 Gilmer Crescent
North Perth, Ontario
41 Gilmer Crescent is a beautifully crafted 5-bedroom, 3.5-bathroom home offering nearly 4,000 sq. ft. of thoughtfully designed living space. With two full kitchens and two ensuites, it's perfect for multigenerational living or added flexibility. The main floor features an expansive living room with 10' coffered ceilings, a beautifully appointed kitchen with quartz countertops and backsplash, a large island, a built-in coffee/appliance nook, and an adjacent dining area. Three spacious bedrooms include a luxurious primary suite with a 4-piece ensuite, walk-in closet, and access to a back porch overlooking the golf course. The oversized triple-car garage includes an in floor drain, man door and separate set of stairs leading to the basement. The fully finished walk-out basement offers incredible potential with a second full kitchen with 10' island, dining area, large rec room, two bedrooms - one with a private ensuite, and plenty of storage in the utility area. This home's additional features include 9' ceilings on both the main level and basement, complemented by 8' doors and 7.5" baseboards. There is Sonopan soundproofing panels between levels, in-floor heating in the basement (two zones), a Generac generator, upgraded appliances, and a fully fenced and landscaped yard. Backing onto the green of Listowel Golf Club's Vintage Hole 8, this home offers serene sunset views and a tranquil setting. Situated on a quiet, family-friendly crescent, this residence combines luxury, comfort, and functionality. (id:51300)
Exp Realty
2954 Ontario Street
Perth East, Ontario
Retail Commercial Freestanding Building available for Lease with Highway frontage and ample parking available. 14'6" clear height. Truck level loading dock. Sign Pylon advertising. Zoning and permitted uses to be verified by Tenant. (id:51300)
Exit Realty Hare (Peel)
2954 Ontario Street
Perth East, Ontario
Amazing Investment Opportunity ! 2.9 Acres with TWO (2) Retail Commercial Buildings totalling approximately 34,424 sq ft (19,394 + 15,030). 19,394 sq ft Building is vacant. 15,030 sq ft Building is tenanted. Strategically located on highway 7/8 gateway to Stratford City Limits. (id:51300)
Exit Realty Hare (Peel)
36 Dove Road
Brockton, Ontario
2 Bedroom Mobile Home with Attached Garage. Located at Country Village Mobile Home Park, just 1.5 miles west of Hanover. This well-maintained 2-bedroom, 1-bath home offers both comfort and functionality in a peaceful setting. The semi-open-concept layout features vaulted ceilings creating a bright and inviting atmosphere. Stay comfortable year-round with forced air natural gas heating. Five appliances included. Ideal for retirees or first-time buyers. Immediate possession available possible. Move in without delay! Monthly lease for the new owner: $492 (includes lot rent, taxes, water testing fee, and snow removal from streets) (id:51300)
Wilfred Mcintee & Co Limited
209 Church Street N
Mount Forest, Ontario
Absolutely Gorgeous modern semi-detached bungalow built in 2022 that blends style and comfort on an impressive lot. With 3 spacious bedrooms and 2.5 bathrooms, this home is a perfect match for buyers seeking contemporary convenience in a growing and community-focused town. Step inside to discover a beautifully designed main floor that invites abundant natural light. The well-equipped modern kitchen connects seamlessly to the dining area, which features a walkout to a covered porch, a fantastic spot for outdoor relaxation. The layout is both stylish and practical, with tasteful decor throughout. The primary bedroom, located on the main level, offers a peaceful retreat with a walk-in closet and a private 3-piece ensuite. A convenient main-floor laundry, and a handy 2-piece powder room complete the main floor. The fully finished basement is equally inviting, featuring two additional bedrooms, a 4-piece bathroom, and a large recreation room, creating the ideal space for entertaining guests or enjoying cozy nights. With a single-car garage and 2 spaces in the driveway, this home offers plenty of room for parking and easy accessibility. Nestled in Mount Forest, this property offers an attractive blend of tranquil living and practical location. Walking distance to Park and High School (One Block). Don't miss the chance to book a showing. This gem at 209 Church St North is waiting for you to call it home. (id:51300)
RE/MAX Right Move Brokerage
41 Gilmer Crescent
Listowel, Ontario
41 Gilmer Crescent is a beautifully crafted 5-bedroom, 3.5-bathroom home offering nearly 4,000 sq. ft. of thoughtfully designed living space. With two full kitchens and two ensuites, it's perfect for multigenerational living or added flexibility. The main floor features an expansive living room with 10' coffered ceilings, a beautifully appointed kitchen with quartz countertops and backsplash, a large island, a built-in coffee/appliance nook, and an adjacent dining area. Three spacious bedrooms include a luxurious primary suite with a 4-piece ensuite, walk-in closet, and access to a back porch overlooking the golf course. The oversized triple-car garage includes an in floor drain, man door and separate set of stairs leading to the basement. The fully finished walk-out basement offers incredible potential with a second full kitchen with 10' island, dining area, large rec room, two bedrooms - one with a private ensuite, and plenty of storage in the utility area. This home's additional features include 9' ceilings on both the main level and basement, complemented by 8' doors and 7.5 baseboards. There is Sonopan soundproofing panels between levels, in-floor heating in the basement (two zones), a generator, upgraded appliances, and a fully fenced and landscaped yard. Backing onto the green of Listowel Golf Club's Vintage Hole 8, this home offers serene sunset views and a tranquil setting. Situated on a quiet, family-friendly crescent, this residence combines luxury, comfort, and functionality. (id:51300)
Exp Realty
3552 Road 112
Perth East, Ontario
Discover your dream home in this inviting bungalow, nestled on a serene acre lot just outside Stratford, ON. This property offers a perfect blend of comfort and countryside charm! The hobby barn offers endless possibilities, whether you're into woodworking, crafting, or need extra storage. Featuring 2+1 bedrooms and 2 bathrooms, this home provides a comfortable living space with updates throughout! The heart of the home is the cozy basement living area, where a wood fireplace creates a warm and welcoming atmosphere for relaxing on those cold winter evenings. The finished basement also offers additional versatility, perfect for a home office or extra guest accommodations. With all the new features; kitchen, baths, all new flooring, paint, trim & doors! The wiring, panel, plumbing, water softener and A/C have all been updated as well. Exterior updates include concrete patio, asphalt drive, all new exterior doors including garage with trusscore walls. Move in today! Nestled in a peaceful setting just a short drive from Stratford between Downie Street and Harmony, this property combines the best of country living with access to the cultural and recreational offerings of the city. Explore local dining, shopping, and entertainment options while enjoying the privacy and beauty of your own retreat. (id:51300)
Sutton Group - First Choice Realty Ltd.
36 Emily Street
Elora, Ontario
Located just a short walk from downtown Elora, this stunning 3-bedroom, 2.5-bathroom home sits on a private almost quarter acre lot and is loaded with high-end upgrades and thoughtful design. The main floor features an open-concept layout with maple engineered hardwood throughout, built-in blinds, and a bright, modern aesthetic. The custom kitchen is a chef's dream complete with quartz countertops, sleek cabinetry, and premium black stainless steel appliances. A new patio door off the dining room opens to the spacious backyard, making indoor-outdoor living effortless. The primary suite offers a spa-like retreat with a luxurious ensuite featuring a soaker tub, walk-in shower, and double vanity. Two additional bedrooms and a stylish full bath complete the upper level. The finished basement includes a poker table and lounge area perfect for entertaining. Outside, enjoy the beautifully landscaped backyard with mature trees, a gas BBQ hookup, and your own private hot tub for year-round relaxation. A double car garage and a prime location close to trails, shops, and restaurants make this home the full package. Move-in ready and beautifully updated, this is luxury living in the heart of Elora. Updates include: brand new custom kitchen, completely renovated ensuite, maple engineered hardwood flooring throughout, freshly painted, windows and blinds, patio door, garage re insulated, double car garage door replaced, composite decks on the front and back, new siding, driveway. Book your private showing today! (id:51300)
Keller Williams Innovation Realty
15083 Medway Road
Middlesex Centre, Ontario
Welcome to your 11 acre private retreat, a rare sanctuary on the outskirts of London. This property is truly extraordinary and has been lovingly cared for within the same family for a 1/4 century. Enter from Medway Rd and experience a peaceful and completely private rural oasis. The centerpiece of the property is a spring-fed pond, flowing with crystal clear water out to a creek that meanders through your forest to the back of the estate. Bathed in birdsong, you will see cardinals, grosbeaks, finches, bluejays, hummingbirds and more as well as deer coming to the pond to drink, giving a deep sense of connection to nature. The land is filled with many species of trees, from the boundary lined cedars to mountain ash, walnut, tulip, lilac, cherry and redbud to name a few. The large maples provide shade for the home, a classic red brick bungalow. Step inside and you'll find an open concept space, with living room, dining area and kitchen all flooded with natural light and providing endless views of the pond, gardens and trees. The large elevated walk-out deck off the dining area is perfect for enjoying a morning coffee, some relaxation after work or a breezy nap on the weekend. The generous kitchen island is the perfect spot for gatherings. A British made AGA stove is fully functional, provides radiant heat in winter and is a real conversation starter. Three bedrooms and a 4-piece bathroom complete the main floor. Downstairs is a multi-functional room with access to the 2 car garage. Also downstairs is an additional office/bedroom and a 3-piece bathroom. At the back of the house is a brick patio, yet another great space for barbecuing and enjoying your new lifestyle. With so much space, so many outbuildings including a pond-side sauna, secluded seating areas and more, you have to see it to believe it. Just under a 5 minute drive to Masonville Mall and other amenities, while having total privacy and seclusion, means you really can have it all. Book your showing today! (id:51300)
Keller Williams Lifestyles
21 Gourlay Farm Lane
Ayr, Ontario
Welcome to 21 Gourlay Farm Lane in the town of Ayr. This beautiful home was built in 2022. Walk into an open concept where an 11 ft island for entertaining awaits. Kitchen has 1 1/4 quartz counter tops and gas stove. Living room area has added book shelves for storage and easy access when wanting to read and enjoy your gas fireplace. Make your way up to the hardwood stairs to 4 great sized bedrooms, along with a Jack and Jill and 2 ensuite bathrooms. Upstairs has extra under pad carpet. The backyard is finished with patio stones and is fully fenced for your privacy. (id:51300)
Coldwell Banker Peter Benninger Realty
23 Sheldabren Street
North Middlesex, Ontario
MOVE IN READY! This stunning 1,541 sq ft bungalow, expertly crafted by Robinson Carpentry, blends elegance with functionality for a truly exceptional home. Thoughtfully designed, this 3 bedroom, 3 bathroom home features open-concept living, dining, and kitchen areas creating a spacious and inviting atmosphere perfect for both everyday living and entertaining. The Isabelle model showcases high-quality finishes, including luxury vinyl flooring throughout and tile flooring in the ensuite. The kitchen is beautifully appointed with custom cabinetry and quartz countertops, seamlessly combining style with practicality. The primary bedroom offers a private retreat with a 4-piece ensuite and walk-in closet, while two additional bedrooms and a 4-piece bathroom complete the main level .Additional highlights include 40-year shingles, a fully insulated garage with steel walls and ceiling, and direct access from the garage to the mudroom for added convenience. The 200-amp hydro service ensures reliable power for modern living, while the charming covered porch provides the perfect space to unwind and enjoy the outdoors. But that's not all... this home comes with a beautifully finished basement, adding even more functional living space. Featuring a spacious rec room, a dedicated office, and a modern 3-piece bathroom, this lower level is perfect for hosting guests, creating a home gym, or simply enjoying additional room to relax. Ideal for first-time buyers entering the housing market or those looking to downsize without compromise, this home exemplifies the superb craftsmanship of Robinson Carpentry. Taxes & Assessed Value yet to be determined. (id:51300)
Century 21 First Canadian Corp.
C6 - 401 Birmingham Street E
Wellington North, Ontario
Welcome to Curve Rock Condominiums a peaceful, well-kept community where comfort meets convenience. This beautifully maintained semi-detached condo bungalow offers 2+1 bedrooms, 3 full bathrooms, and a well-designed floor plan that makes daily living feel easy and relaxed. The main level is bright and welcoming, featuring hardwood flooring throughout and large windows that fill the space with natural light. The open-concept kitchen, dining area, and living room are perfect for both daily routines and entertaining. A gas fireplace adds warmth to the living room, while sliding patio doors lead to a covered back deck with a natural gas BBQ hook-up. The main floor also includes a laundry room with direct access to the single-car garage for added convenience. The spacious primary bedroom offers a walk-in closet and a private 3-piece ensuite, creating a quiet retreat at the end of the day. A second bedroom and a separate 4-piece bathroom on this level add versatility - perfect for accommodating guests, setting up a home office, or creating a cozy space for hobbies or reading. The fully finished lower level extends your living area with a spacious rec room - well-suited for relaxing, entertaining, or setting up a home theatre or games area. A third bedroom and a 3-piece bathroom offer a private, comfortable space for guests or family. Thanks to above-grade windows, the lower level enjoys great natural light, while in-floor heating adds year-round comfort. Additional storage areas help keep everything neatly tucked away. Step out your back door and enjoy direct access to a nearby walking trail - ideal for morning strolls, quiet reflection, or a bit of fresh air without having to leave the community. Low condo fees include snow removal, lawn care, and garden maintenance - freeing you from outdoor chores and allowing you to truly enjoy the relaxed lifestyle this home offers. (id:51300)
Royal LePage Rcr Realty
220 Sammon Drive
Guelph/eramosa, Ontario
Welcome to this rare and remarkable 5+1 bedroom home offering over 3,500 sq. ft. of beautifully designed living space in the heart of Rockwood a small, vibrant community known for its charm and natural surroundings. From the moment you step inside, you are greeted by a warm and sophisticated feel with this modern décor complementing the spacious layout, making this residence the perfect blend of luxury, functionality, and comfort for growing families or those who love to entertain. The main level features an open-concept design including a gourmet kitchen complete with high-end finishes, gleaming granite countertops and stainless steel appliances. The living and dining areas are bright and spacious offering stunning maple hardwood floors adding a seamless flow for everyday living and special occasions alike. The second level offers 4 generous sized bedrooms including a luxurious oversized primary suite complete with a spa-like en-suite bathroom and ample closet space. The third level offers a flexible and private retreat with a cozy living area, a fifth bedroom, and a beautiful office that showcases picturesque views ideal for remote work or creative inspiration. The finished basement adds even more versatility with a sixth bedroom, an additional full bathroom, and plenty of room for recreation, a home gym, or guest accommodations. Outside, enjoy a large backyard that backs onto peaceful farmland, offering privacy and scenic views year-round. The double-car garage provides ample parking and storage. Homes of this size and layout are a rare find in Rockwood. Don't miss the chance to live in a welcoming community with great schools, parks, and easy access to Guelph and the GTA.Your dream home awaits book your private showing today! (id:51300)
Century 21 Heritage House Ltd
45 18 Side Road
Centre Wellington, Ontario
For families seeking a spacious + versatile retreat on a sprawling 1.176-acre estate in Fergus, this renovated multi-level home offers an exceptional opportunity for large + multi-generational families. Extensively renovated in 2017, featuring 5 beds + full 3 baths + thoughtfully designed to accommodate the dynamics of a large family. Enjoy a slate foyer, offering ample space for even the busiest households + a well-organized mudroom that provides essential storage. The heart of the home lies in the open-concept main floor, where the kitchen, dining + living areas seamlessly connect for easy entertaining. The gourmet kitchen boasts hardwood floors, abundant cabinetry, sleek Corian countertops, + a central island that naturally draws everyone together. A main floor bedroom offers office potential. Descend to the games area + family room, complete with cozy heated floors + direct access to the backyard. The stunning great room, with its soaring vaulted ceilings, an inviting electric fireplace, + panoramic windows, provides breathtaking views of the private yard. A 3-pc bathroom/laundry room on this level adds practical convenience. Upstairs, discover two generous bedrooms, a stylishly updated 4-pc bath + a spacious landing for an office/homework zone. A few more steps lead to another large bedroom + the luxurious primary suite, with a walk-in closet + a spa-like ensuite bath. The versatile basement offers playroom/gym potential + storage. Outside, a vast stone patio, with a post + beam gazebo + stone fireplace sets the stage for memorable BBQs + the large private yard is waiting for kids + fur babies. Enjoy the sounds of nature while relaxing in the hot tub, or forage for fiddleheads + raspberries along the property's trails. A stone shed could be your future pool house. Located just minutes from amenities - Walmart, FreshCo, LCBO, this property perfectly balances the privacy + tranquillity of country living with convenient access to local services. (id:51300)
Chestnut Park Realty (Southwestern Ontario) Ltd
32 White Bark Way
Centre Wellington, Ontario
Welcome to Pine Meadows, an active adult community nestled on 65 scenic acres just moments from beautiful Belwood Lake. This thoughtfully updated bungalow offers effortless, maintenance-free living so you can truly enjoy your retirement.This rare offering includes a double garage and is move-in ready, featuring 2 bedrooms, 2 bathrooms, and elegant upgrades throughout. The kitchen was renovated in 2021 with stunning quartz countertops and fresh cabinetry, creating a bright, modern space to cook and gather. The central formal dining room flows beautifully into the spacious living room, complete with a cozy fireplace ideal for entertaining or relaxing. A sunlit three-season room offers tranquil views and exceptional privacy, surrounded by mature trees and lush landscaping. The main level also includes a convenient laundry area and a beautifully appointed 5-piece bathroom. The primary bedroom is a peaceful retreat, overlooking the backyard, and boasts hardwood floors and dual double-door closets. A second bedroom at the front of the home offers generous storage and flexible use as a guest room or office.Downstairs, the fully finished basement adds even more value with a welcoming family room, recreation area, office, workshop, and ample storage. Residents of Pine Meadows enjoy access to an exceptional community centre, featuring an indoor pool, event hall, fitness facilities, tennis courts, shuffleboard courts, horseshoe pits, and more, offering the perfect balance of leisure and social connection.The comprehensive maintenance program includes care of common areas, lawn maintenance, and snow removal, along with full access to all amenities. Peace of mind comes standard with upgraded community wells and sewage treatment systems supported by backup power. This is a land lease community, land lease fee $751.20/month. (id:51300)
Royal LePage Rcr Realty
11 Brock Road S
Puslinch, Ontario
This raised bungalow offers over 2,500 sq. ft. of finished living space on a private, over half-acre lot. With in-law suite capability and a separate walk-out basement, it provides opportunities for multi-generational living or rental income. Zoned Urban Residential, this property offers potential for business uses, future development, or even conversion to commercial zoning, making it a versatile investment opportunity.The main floor features large windows that fill the space with natural light. The living room includes a wood-burning fireplace, perfect for a cozy atmosphere. The spacious kitchen, complete with stainless steel appliances, overlooks the formal dining area, which leads to a pergola for outdoor entertaining.The upper level includes three generous bedrooms and two full bathrooms, with the primary suite offering an ensuite. The lower-level walk-out is currently set up as an in-law suite with a separate entrance, a bedroom, a full bathroom with an accessibility tub, and a living area that opens onto a deck overlooking the backyard.The property provides ample parking with a double-car garage and a large driveway that can accommodate a semi-truck, RV, or boat. Conveniently located, this home is less than five minutes from Highway 401 and just minutes from Guelphs South End, offering easy access to schools, shopping, dining, and amenities. It delivers a peaceful rural setting while keeping city conveniences within reach.Whether for multi-family living, a home-based business, or a long-term investment, this property presents endless possibilities. Updates include windows (2021), washer and dryer (2020), furnace (2012), hot water tank (2021), roof (2011), and well pump (2016). This is a rare opportunity to own a spacious and versatile home in an excellent location. (id:51300)
Keller Williams Home Group Realty
270 St Andrew Street E
Centre Wellington, Ontario
On the Grand River, in the heart of historic Fergus, this charming century home has the feel of a country cottage and comes with a rare asset: a terrace right at the waters edge. The 1930 solid brick house is warm in winter, featuring three bedrooms, two bathrooms, an updated kitchen, a finished basement with workshop, and a sunroom with a spectacular view of the river.Other pluses include original hardwood floors, a closed-in front porch designed and built by a craftsman, a classic-style gas fireplace in the living room, a pretty, fenced yard facing the street and split rail fencing elsewhere.On the back of the house is a secluded deck and covered walkway (useful in bad weather) leading to the spacious single car garage.Two magnificent towering maples provide welcome shade in the south-facing backyard, which was designed by a master gardener to emphasize shrubs and ground covers for easy maintenance, so theres little lawn to cut.Yet the most enchanting aspect of this unique property? Head down the path to the river and its like entering into another world. The only sound you'll hear is rushing water, the only sight the occasional fly fisherman, plus lots of birds. Slip your kayak into the river and go for a paddle.All this charm is located in downtown Fergus, with an array of restaurants, coffee shops, stores, the library, a local theatre and the towns colourful summer street festivals all within walking distance. You can enjoy the delights of a lovely old country town thats close to major urban centres without having to drive. (id:51300)
Mv Real Estate Brokerage
35 Loxleigh Lane
Woolwich, Ontario
Welcome to 35 Loxleigh Lane! Located in the highly desirable community of Hopewell Crossing in Breslau, just minutes from Kitchener-Waterloo, this outstanding duplex offers incredible flexibility and opportunity. Live comfortably in the spacious upper unit while generating rental income from the fully separate, legal, newly renovated basement suite. Check out our TOP 6 reasons why you'll want to make this house your home! #6 BRIGHT CARPET-FREE MAIN FLOOR - This level boasts hardwood and tile flooring and is bathed in natural light from large windows. The spacious living room, with its coffered ceiling and recessed lighting, offers a cozy atmosphere and overlooks the private backyard. There's also a conveniently located powder room for guests.#5 INVITING EAT-IN KITCHEN - Create your culinary masterpieces in the large eat-in kitchen, featuring ample cabinetry, stainless steel appliances, glass subway tile backsplash, & a 5-seater island. The bright and airy open formal dining room offers large windows and a walkout to the deck. #4 FULLY-FENCED BACKYARD - Escape to the private, fully-fenced backyard, perfect for relaxing under the sun. Enjoy lounging on the covered patio or BBQing up a storm; plenty of exotic greenery makes it a peaceful escape. #3 BEDROOMS & BATHROOMS - The welcoming primary offers vaulted ceilings, dual walk-in closets, a 5-piece ensuite with double sinks, and a walk-in shower with dual shower heads. The remaining bedrooms share a main 5-piece bathroom. #2 EXCELLENT LOWER UNIT - Enter through a separate private entrance into the spacious and newly renovated basement suite. The carpet-free, modern space includes a cozy living and kitchen area with quartz countertops and porcelain backsplash. The one-bedroom suite also features a sleek 4-piece bathroom. #1 PRIME LOCATION - You're minutes from parks, schools, and scenic walking trails, and with KW, Cambridge & Guelph nearby, youll have endless options for shopping, dining & entertainment! (id:51300)
RE/MAX Twin City Realty Inc.
141 Raftis Street
Wellington North, Ontario
Brand New 4 Bedroom, 3.5 Washrooms, Detached House Available for Rent. Double Door Entry, Separate living room, quartz countertops and a Center Island. Close to all amenities, Short drive to cities like Grandvalley, Fergus, Elora and Guelph (id:51300)
RE/MAX Excellence Real Estate

