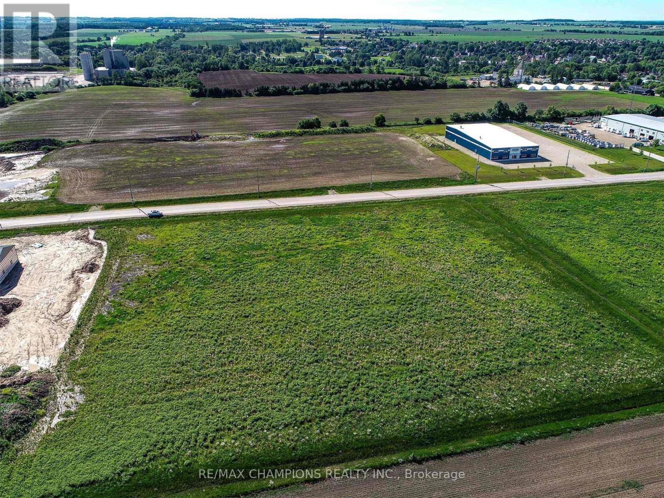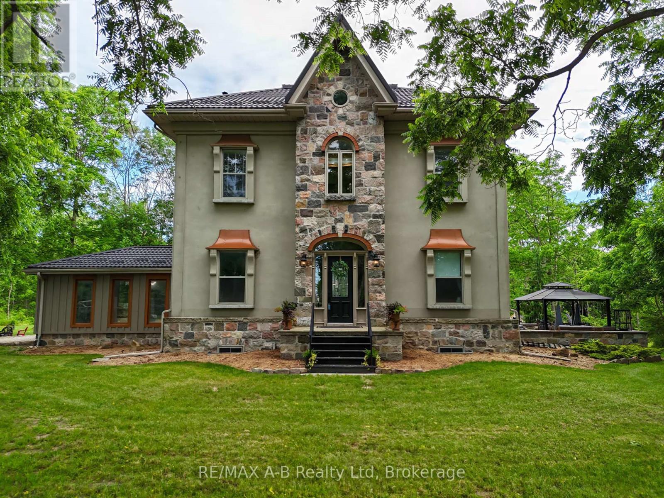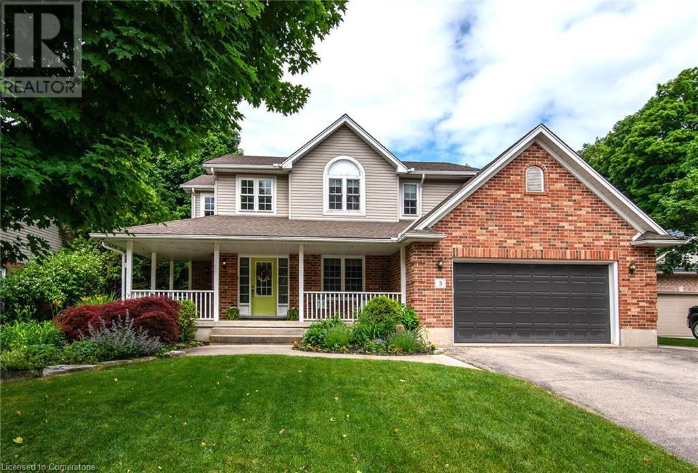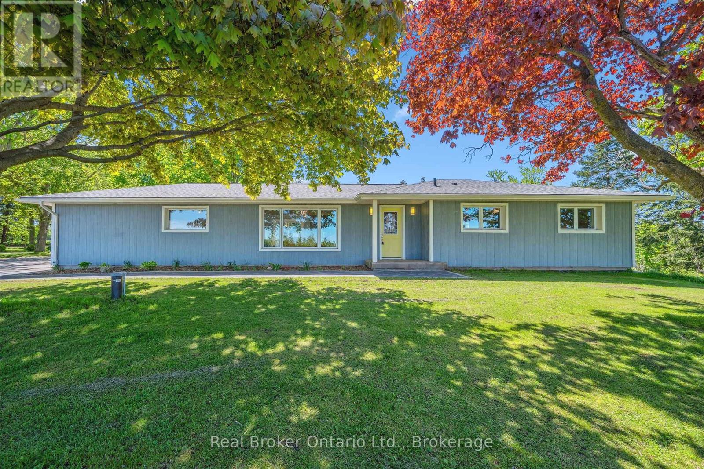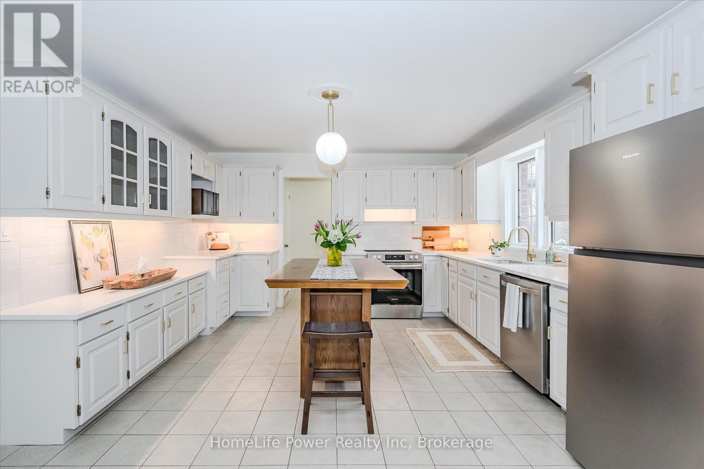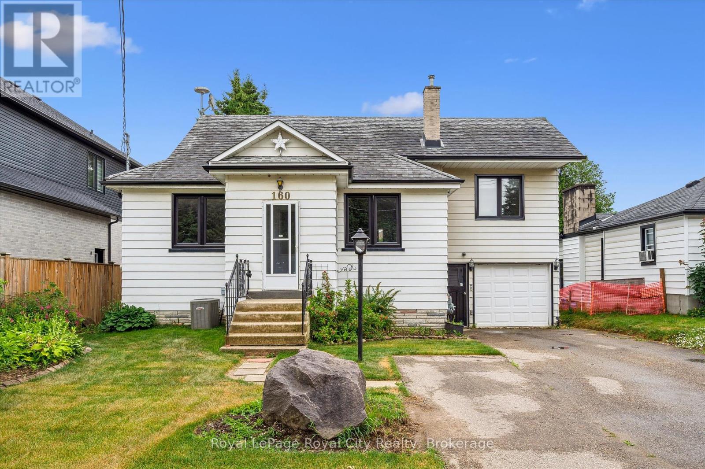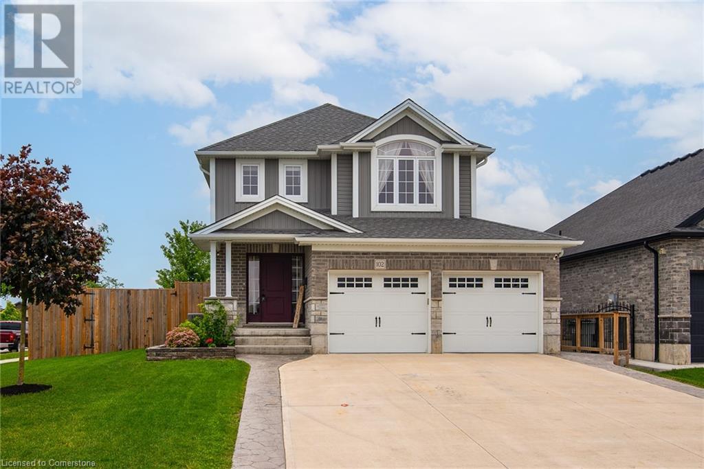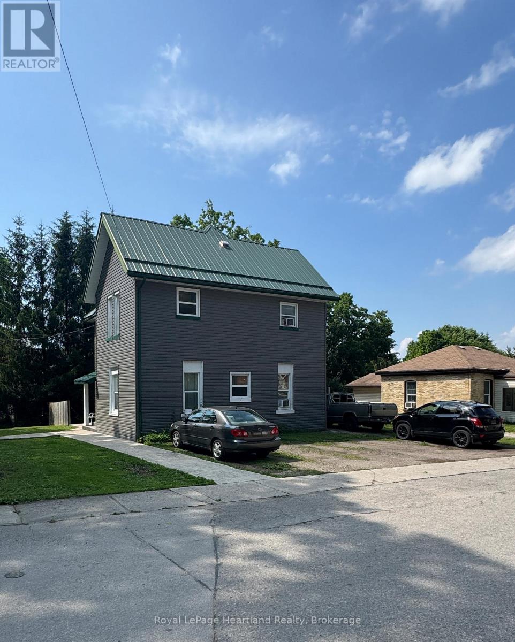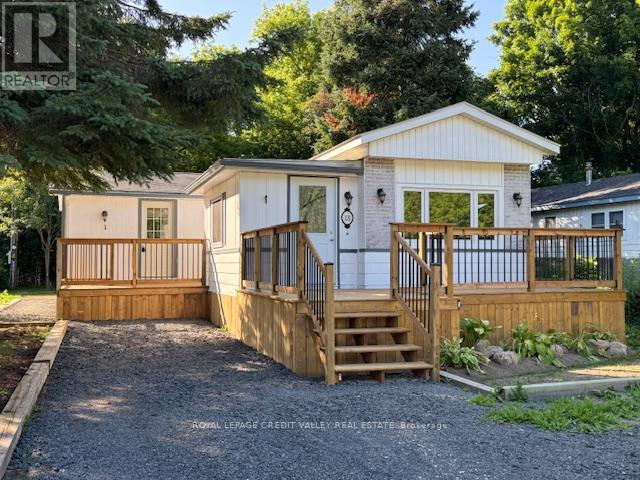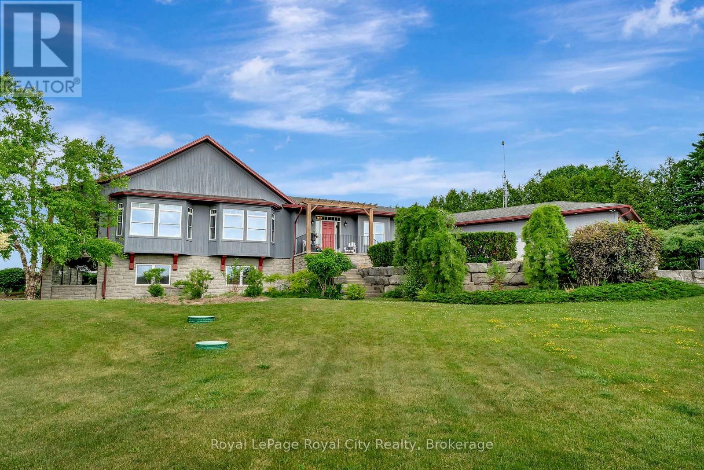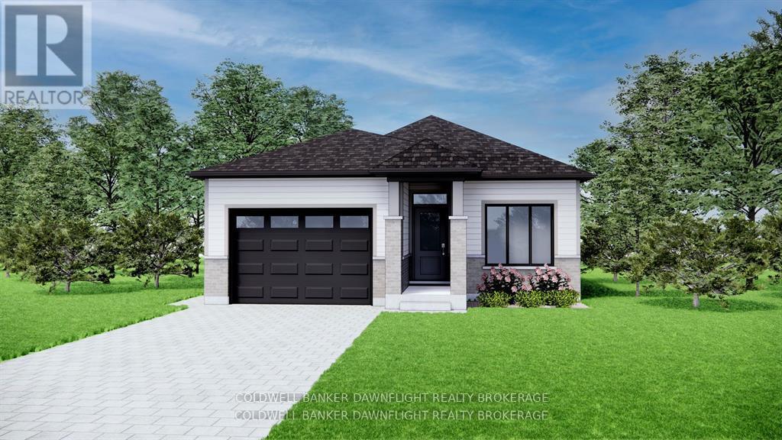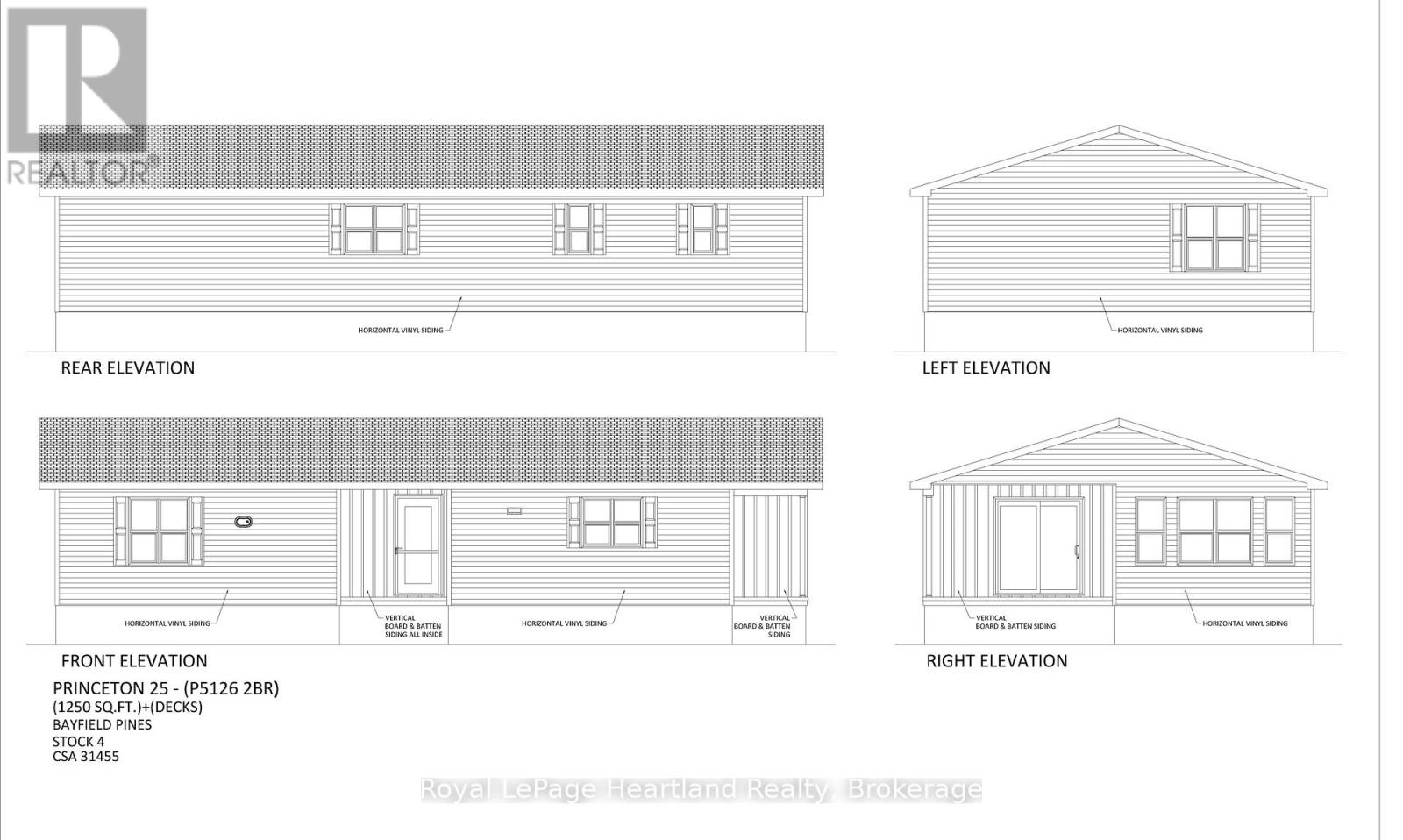Listings
523 Outram Street
Huron-Kinloss, Ontario
Step into this freshly updated home that blends affordability with modern style. Offering 3 bright bedrooms and 1 full bath, this move-in ready property is perfect for first-time buyers or anyone looking to break into the housing market. The layout is perfect for a single person or couple wanting one level living with a main floor bedroom, laundry and bathroom. The interior has been tastefully refreshed with contemporary colours and finishes, including updated flooring throughout and a cozy woodstove that offers warmth as well as help in heating costs, the kitchen is cute with newer countertop and large mud room doubles as a pantry with laundry. The modern updates make this home feel clean, stylish, and welcoming from the moment you walk in. Outside, the huge fenced yard offers endless possibilities for outdoor fun, pets, or a future garden oasis. A single-car garage provides extra storage for all your toys. While the exterior and front porch are in need of a little TLC, its the perfect weekend project to add your own personal touch. This is a great opportunity to own a stylish, affordable home on a spacious lot just waiting for its next chapter. (id:51300)
RE/MAX Land Exchange Ltd.
2215 Herrgott Road
St. Clements, Ontario
Beautiful Scenic 3.99-Acre Property Just Minutes from Waterloo. Welcome to your own private retreat! This stunning 4-bedroom, all-brick bungalow is nestled on a partly wooded 3.99 acre lot, featuring your very own private pond with massive exposed aggregate pad and built in firepit, perfect for a relaxing evening by the fire with friends and family. This property also offers two large shops-ideal for car enthusiasts or all your toys, hobbies, or extra storage needs. Step inside to a bright, skylit kitchen that boasts an oversized island, granite countertops, and plenty of space for entertaining. The spacious family room features large lookout windows that frame peaceful views of the natural surroundings-perfect for relaxing or hosting guests. Enjoy the convenience of main floor laundry, a dedicated home office, and a well-designed layout that combines function with comfort. The walk-out basement adds even more living space with 2 additional bedrooms, a full bath, and a massive finished rec room-ideal for a home theatre, gym, or games room. This rare country gem offers the tranquility of nature with the convenience of being just minutes from Waterloo. Don't miss your chance to own this slice of paradise! (id:51300)
RE/MAX Solid Gold Realty (Ii) Ltd.
412 Hagan Street E
Southgate, Ontario
EXTRA DEEP LOT!!! Don't Miss Out On This Incredible Opportunity In The Neighborhood! This Beautiful Detached Home Is Move-In Ready And Located In A Highly Desirable Area. The Property Features Separate Family, Living, And Dining Rooms, Along With A Spacious Eat-In Kitchen Perfect For Family Gatherings. On The Second Floor, There Are Four Generously Sized Bedrooms. The Home Offers Parking For Six Cars. This Property Is A Must-See! (id:51300)
RE/MAX Realty Services Inc.
11 Basil Crescent
Middlesex Centre, Ontario
Welcome to this beautifully upgraded 4-bedroom, 3-bathroom home in the charming village of Ilderton, just a 10 minute drive from London, available August 1. Featuring a sun-filled open-concept main floor, its perfect for entertaining with a spacious kitchen offering quartz countertops, built-in stainless steel appliances, and a large island with breakfast bar. The dining area walks out to the backyard, creating a seamless flow for indoor-outdoor living. Upstairs you'll find four generous bedrooms, including a primary suite with a walk-in closet and 3-piece ensuite. Additional highlights include hardwood floors throughout, quartz counters in all bathrooms, main floor laundry, and a double car garage. Some images have been digitally enhanced using AI to depersonalize the space (id:51300)
Thrive Realty Group Inc.
Ptlt 46 Drayton Industrial Drive
Mapleton, Ontario
$$$PRICED TO SELL $$$ General Industrial M1 Zone Lot In Drayton Industrial Park, Municipal Water, Sewage & Gas Servicing Available At The Lot Line, It Is Flat And Clear 1.984 Acre Lot As Per GeoWarehouse, Can Build Up To 50000 Sq Ft Covered Area- Ready To Be Developed commercial Lot in Drayton. General industrial Zoning allows a good range of uses including contractor's yard, auto body repair shop, transport establishment, etc. For Sale Sign On The Vacant Land. (id:51300)
RE/MAX Champions Realty Inc.
33 Golf Course Road
Conestogo, Ontario
SUPERIOR LOCATION - Great Investment/Build Opportunity! Welcome to 33 Golf Course Rd, a charming bungalow that offers rare potential in a desirable location. Situated on a flat rectangular 1/2-acre lot, this property is a beauty offering privacy and space just steps away from Conestoga Golf Course and The Grand River. Enjoy the current home on the property or take advantage of this truly unique opportunity to build onto the existing structure while maintaining key structural and mechanical aspects of the home to save overall costs, (For example, newer electrical panel (2012), Generac back-up natural gas generator (2012), new plumbing, new high efficiency furnace, new water heater new plumbing (2024) etc.). Inside the current home features 3 bedrooms and 1 bathroom with a classic bungalow layout as a great base upon which to build from (Current roof is 2021). Included in this listing is a professionally drawn up comprehensive architectural drawing highlighting the true potential of this property. This drawing includes examples of features that meet the requirements for building approval *subject to final approval* (such as an attached garage and second story). Of course this drawing can be further customized to meet your own creative design ideas. For those who dont know, Golf Course Rd and the surrounding area is home to some of the most prestigious properties in the entire region, making this an ideal location to build your executive home, life and family. The backyard of the property contains a detached garage for ample storage of vehicles or equipment. Whether you're a golfer, a nature lover, enjoy trails & access to the river, or someone simply seeking a quiet and spacious property, 33 Golf Course Rd is waiting for you take call it home. Dont miss your chance to make this exceptional property your own! (id:51300)
Red And White Realty Inc.
12096 Gale Road
North Middlesex, Ontario
Ideally located just 20 minutes from Hyde Park and only 30 minutes to Grand Bend and Strathroy, this remarkable 5-bedroom, 4-bathroom custom-built home offers the comforts of country living without sacrificing access to work and shopping. Set on 20.5 peaceful acres (5.5 of which are workable) it is a rare blend of natural beauty, timeless design, and meaningful detail. Its over 2,700 sq ft of living space is filled with character and craftsmanship. Soaring 12-foot ceilings on the main level and 10-foot ceilings upstairs create a grand sense of space and light. Black walnut floors, milled from trees harvested right on the property, ground the home in its surroundings. Structural exposed beams salvaged from heritage barns and homes across Southwestern Ontario add both strength and rustic elegance. Antique architectural details have been lovingly integrated throughout; stair posts from a historic London home, spindles from a Toronto mansion, brass light fixtures from a Stratford church, and a statement chandelier from a church in Chatham. The primary bedroom features floors reclaimed from the original homestead that once stood on the land. The kitchen is a standout. Any chef would love preparing food for their family and guests in this thoughtfully designed space. Outdoors, enjoy a 16'x20' composite deck and a seperate concrete patio with footings already in place for a future addition. A freshwater creek winds through the property, home to lake trout and fall salmon, offering natural beauty year-round. Additionally is a charming converted carriage house with its own kitchenette, bathroom and laundry hook-up. This bonus space would be ideal for guests, extended family, or a home-based business. This is more than a home, it's a handcrafted living legacy built with heart, history, and an eye for enduring quality. This is a must see! Call for a private viewing today. (id:51300)
RE/MAX A-B Realty Ltd
3 Shadywood Court
Wellesley, Ontario
Tucked away on one of Wellesley’s most desirable courts, 3 Shadywood Court is a classic home filled with timeless charm. From the inviting wraparound porch to the beautifully maintained perennial gardens, this property offers outstanding curb appeal and a warm, welcoming presence. Step inside to discover a versatile main level featuring a multipurpose room ideal for formal dining, a living area, or a playroom for the kids. The family room is a serene space with picturesque views of the backyard and a cozy gas fireplace, perfect for gatherings. The expansive eat-in kitchen is a chef's delight, complete with ample prep space, a large island, and modern appliances, including a gas range. Upstairs, four generously sized bedrooms await, each equipped with spacious closets featuring organizers. The primary ensuite bathroom provides comfort and convenience, complemented by an additional shared bathroom for family or guests. Downstairs, the fully finished basement offers added functionality with a small kitchenette, a spacious rec room featuring another inviting fireplace, a bathroom, and an extra den or office space—an ideal setup for work or hosting guests. Outdoors, this home truly excels with a two-tier composite deck creating an inviting backyard oasis. Enjoy ample seating across two levels, perfect for entertaining friends and family. The fenced-in pool area ensures safety, surrounded by mature trees that provide both shade and privacy. There’s still plenty of green space, providing the perfect spot for kids and pets to run and play. Discover the perfect family haven at 3 Shadywood Court—where comfort, space, and outdoor living come together seamlessly. A home designed for making memories, just waiting for your family to make it their own. (id:51300)
RE/MAX Twin City Realty Inc.
9435 Wellington Road 22
Erin, Ontario
Welcome to your peaceful retreat on a picturesque 1-acre lot just outside of Hillsburgh, where the beauty of country living surrounds you. This charming bungalow is nestled among mature trees, offering the perfect mix of privacy, comfort, and space to create the lifestyle youve been dreaming of. With a spacious open-concept layout, the home is filled with natural light from oversized windows and enhanced by pot lights throughout, creating a warm and welcoming atmosphere. The heart of the home is the modern kitchen, complete with ample cabinetry, a large island with built-in stovetop, and a convenient breakfast bar. Its the perfect space for casual family meals or entertaining guests, and it opens to a lovely deck where you can unwind, enjoy your morning coffee, or take in the peaceful views of your private backyard. The updated main bathroom features a stylish double vanity and sleek glass shower, combining function and elegance. Two generously sized bedrooms on the main floor offer comfort and tranquility, while the finished basement with its own separate entrance provides incredible flexibility. It includes a spacious recreation room, two additional bedrooms, a bathroom, and a cold cellar ideal for extended family living, a guest suite, or rental potential. New windows throughout offer added peace of mind and Geothermal heating/cooling. Whether you're looking to garden, enjoy outdoor hobbies, or simply embrace a slower, quieter pace, this home offers everything you need to make it your own. Just a short drive to Hillsburgh and nearby amenities, this is country living at its best - peaceful, practical, and full of potential. (id:51300)
Real Broker Ontario Ltd.
122668 Grey Road 9
West Grey, Ontario
Acreage, charm, and functionality all just minutes from Mount Forest. Set on 11 acres between Mount Forest and Ayton, this modern bungalow offers a rare mix of turnkey comfort and rural opportunity. With everything on the main floor, the home features 2 bedrooms, 1 bathroom, and a bright, open living space that walks out to a large deck overlooking the pasture. Downstairs, the partially finished walk-out basement gives you flexibility storage, workspace, or potential for more finished space.The property itself is ready to work: fenced pastures for horses, goats, or hobby animals, a 30x50 heated shop with hydro and water, and 6-7 acres of mature hardwood maple. Whether you're dreaming of a small farm, a produce stand, or just wide open space to breathe, this one has the setup to make it happen. (id:51300)
Exp Realty
14 Murray Hill Road
Stratford, Ontario
Welcome to this professionally upgraded 3-bedroom bungalow with a finished basement that has potential for a 4th bedroom, ideally located in one of Stratfords most desirable, family-friendly neighborhoods just steps from Avon Public School and minutes to downtown. Set on an expansive 65 x 145 ft lot, this move-in ready home offers 3 full bathrooms, a double car garage, and parking for 4+ vehicles rare combination at this price point. Inside, youll find a thoughtfully redesigned open-concept layout with 9" wide-plank waterproof laminate flooring, elegant wood stairs with iron pickets, and decorative marble tile accents. The custom kitchen is a standout feature, complete with quartz countertops, full backsplash, soft-close cabinetry, premium new stainless-steel appliances, and a large island with integrated garbage bins. Walk out to a spacious deck that overlooks a deep, tree-lined backyard perfect for kids, pets, or summer gatherings. All bathrooms have been tastefully renovated, including a spa-inspired primary ensuite with mosaic tile floors, glass shower, and backlit mirrors. The finished basement adds valuable flexible space, including a cozy brick fireplace, modern third bathroom, laundry with new steam washer/dryer, and a versatile bonus room ideal as a guest or nanny suite, office, or in-law suite. Additional highlights include 3+1 bedrooms 3 full bathrooms Finished basement with fireplace Double car garage + ample driveway parking New front steps (to be completed shortly), This is a rare opportunity to own a stylish, updated home on a premium lot in the heart of Stratford. (id:51300)
RE/MAX Metropolis Realty
4080 Victoria Road S
Puslinch, Ontario
Tucked away in the serene countryside of Puslinch, this timeless all-brick bungalow sits on just over 2 beautifully landscaped acres, bordered by a charming babbling creek. From the moment you arrive, this home welcomes you with warmth, character, and a peaceful setting that feels like your own private retreat. Inside, the layout is thoughtfully designed for family living and effortless entertaining. The spacious eat-in kitchen is the heart of the home, featuring a large island, abundant counter space, and plenty of natural light. Adjacent is a formal dining room, ideal for hosting holiday meals, and a cozy family room with built-ins and a fireplace perfect for quiet nights in. With four generously sized bedrooms, and a lovely living room that overlooks the lush backyard, plus a handy mud room off the two-car garage, there is plenty of space to grow and gather. The fully finished basement, complete with beautiful vinyl flooring, offers a versatile open-concept space that is perfect for movie nights, game days, or extended family stays. Step outside and fall in love with nature all over again. Whether you're relaxing on the oversized wraparound deck, sitting by the creek, or gathered around the fire pit, the outdoor living here is second to none. It truly feels like a cottage getaway with the convenience of being just minutes from town and the 401, ideal for commuters and busy families alike. A rare opportunity to enjoy country charm, natural beauty, and modern comfort all in one this is the kind of home you'll never want to leave (id:51300)
Homelife Power Realty Inc
160 Forfar Street E
Centre Wellington, Ontario
Ready to break into the detached market? Whether you're a first-time buyer or a contractor searching for your next project, this 1.5 storey with a side-split addition is full of potential. Offering 4 bedrooms, 3 bathrooms, and a heated workshop behind the garage, theres room here to make your mark. The updated kitchen features stainless steel appliances, a central island with bar seating, and opens to a bright dining/living area with hardwood floors and crown molding. Upstairs, the unique layout presents the opportunity to create a stunning primary suite. With a side door leading to the partially finished basement (with existing plumbing), this home could be transformed into a multi-unit property - especially with the extra-wide driveway offering ample parking. Recent updates include: new windows, gutters, attic insulation, and upgraded plumbing to the main road. The private backyard is awaiting your green thumb. Ideally situated between charming downtown Fergus and the convenient Walmart plaza amenities. Don't miss your chance to unlock the potential of this great property! (id:51300)
Royal LePage Royal City Realty
102 Forbes Crescent
Listowel, Ontario
Welcome to this stunning home perfectly situated on a spacious corner lot in a desirable area of town. Boasting exceptional curb appeal, the property features a triple-wide concrete driveway - double deep, and a fully fenced yard ideal for families, entertaining, and outdoor enjoyment (with 10' gate on one side). Inside, the main level showcases light engineered hardwood flooring and an open-concept layout that seamlessly connects the living, dining, and kitchen areas. The stylish kitchen is designed with both form and function in mind, offering ample cabinetry, modern finishes, and space to gather. Upstairs, you’ll find three generously sized bedrooms, a convenient upper-level laundry room, and a beautiful primary bedroom complete with a walk-in closet and private ensuite bath. The newly finished basement adds even more versatile living space with a large rec room topped off with wet bar and future in-law capabilities, exercise area and an additional full bathroom. This home is a rare find with its premium lot (59' x 125'), tasteful upgrades, and family-friendly layout. Shed is approx 240 sqft with power. 30 amp RV plug on side of home. Truly a must see! Call your Realtor today for a private showing. (id:51300)
RE/MAX Solid Gold Realty (Ii) Ltd.
82 Sanders Road
Erin, Ontario
An Absolute Show Stopper!! Never Lived Brand New 2 Storey 4 Bedroom 3 Washroom Detached Home Located In Desirable Location In Erin, Sep Great Room, Open Concept Bright Open Concept Kitchen Combined Breakfast Area W/O Yard, Hardwood & 9 Feet Ceiling On Main & Oak Stairs, Second Floor Offer Master With 5 Pc Ensuite/ W/I Closet, 3 Good Size Room With Closet, Laundry On 2nd Floor. Access To The Garage From Inside, Ideally Located Just Steps From Erins Vibrant Downtown, Enjoy The Peaceful Setting Near The Headwaters Of The Credit & Grand Rivers, Combining Natural Beauty With Small-Town Charm. Future Connectivity Is A Bonus With The Proposed Highway 413 Set To Enhance Accessibility In The Area, This Property Offers Easy Access To Local Favorites Including Tin Roof Café, Deborahs Chocolates & The Busholmes Popular Patio. A Unique Opportunity To Enjoy Both Lifestyle & Location Don't Miss Out! (id:51300)
Save Max Real Estate Inc.
103 Patrick Street
North Huron, Ontario
Rare Fourplex Investment Opportunity in the Heart of Wingham. Discover a standout income-generating property in the charming town of Wingham. This legal fourplex offers tremendous value for investors or those looking to live in one unit while renting the others. Set on a generous 82.5 x 99 ft corner lot at Francis and Patrick Streets, this well-maintained multi-family residence delivers both functionality and long-term upside in a growing community. Spanning approximately 2270 sq ft, the building is fully tenanted and features four self-contained 1-bedroom units, each with its own kitchen, bathroom, and separate heating controls, an ideal setup for minimizing landlord overhead and attracting stable rental income. All four bathrooms are neatly laid out, with compact and efficient design, while the stone foundation and vinyl siding exterior ensure a low-maintenance envelope. Each unit includes major appliances: refrigerator and stove, along with municipal water, sanitary sewer, and separately metered electric baseboard heating, and access to the coin-operated laundry room. A walk-up basement in one unit offers additional utility and storage potential. The on-site parking spaces provide convenience for tenants and visitors alike, a notable advantage in multi-unit residential properties. Zoned R2, this corner-lot property also offers redevelopment or expansion potential (buyer to verify with township). With easy access to local amenities, schools, and downtown Wingham shopping & dining, it's an attractive location for renters seeking quiet living in a walkable community. Whether you're expanding your portfolio or making your first foray into multi-residential real estate, this turnkey fourplex is a must-see. Solid structure, strong rental demand, and a spacious lot make it a winning combination for smart investors. (id:51300)
Royal LePage Heartland Realty
18 Park Boulevard
Erin, Ontario
This Mobile Home has been completely renovated everything taken back to the Shell. Large Room was added by previous owner, that room is listed as a Family Room but use is versatile - has a large closet, a man door at the front with a deck and glass sliding door to rear deck. Great Location - walking distance to Erin Main St, Shops and Restaurants. (id:51300)
Royal LePage Credit Valley Real Estate
450 Douglas Street W
West Grey, Ontario
This charming 3-bedroom, 2-bath bungalow sits on the peaceful edge of town and offers the perfect blend of comfort and practicality for both first-time buyers and retirees alike. Warmth and efficiency are provided by natural gas forced-air heating throughout. Partial basement thats ready to become your workshop, storage or hobby area. Outside, youll find parking for up to four vehicles and a generous, private backyard ideal for gardening, summer evenings, or simply enjoying the quiet. With a serene setting thats still just minutes from shopping, medical services, and everyday conveniences, this home offers the ease of countryside living without sacrificing access to essential amenities. (id:51300)
Century 21 Heritage House Ltd.
34 Jackson Crescent
North Perth, Ontario
RARE OPPORTUNITY! Absolutely beautiful home on corner lot in Listowel's highly desirable Jacksonville neighbourhood is now available. COMPLETELY renovated upstairs and down, and without a detail missed, the home now features a high end kitchen, open concept living area, 3 bedrooms on the main floor, ensuite bathroom with custom glassed shower and heated floors, spacious basement rec room with wet bar, and more. And that's just inside. Outside, the house sits on a large 2/3 acre lot, with two separate driveways accessing both Winston Bvld and Jackson Cr. The upper drive leads to a single car garage while the lower drive leads to a second garage - nicely converted into a great lounge for friends and neighbours to congregate. Outside beat the heat in your inground salt water pool or relax in the 8 person hot tub. With quiet winding streets, mature trees, and Jackson baseball diamond and park just steps away, this location is unmatched in all of Listowel. This combination of home and location doesn't come along very often. Call your favourite realtor for a private walkthrough. ** This is a linked property.** (id:51300)
Kempston & Werth Realty Ltd.
7122 Gore Road
Puslinch, Ontario
BEAUTIFUL Country Bungalow on 1.6 Acres of Manicured Beauty. Set well back from the road behind a GATED ENTRANCE, this CUSTOM BUILT raised bungalow offers the perfect balance of TIMELESS ELEGANCE and NATURAL SERENITY. Designed to capture the BREATHTAKING LANDSCAPE, every room in this refined estate features OVERSIZED WINDOWS framing UNOBSTRUCTED VIEWS of the surrounding meadow and forest.Situated on 1.6 ACRES of PERENNIAL GARDENS AND ORNAMENTAL TREES, the home features LARGE PRINCIPAL ROOMS ideal for both entertaining and everyday living, including a stunning LIBRARY to display all your books, an expansive LIVING ROOM, FOUR SEASON SITTING ROOM , FAMILY ROOM and office.The kitchen is a true heart-of-the-home space, boasting SWEEPING VIEWS, an OVERSIZED ISLAND with COOKTOP, BUILT IN CONVECTION OVEN AND MICROWAVE, APRON SINK, PANTRY, and its own COZY FIREPLACE, perfect for winter mornings.The showpiece of the home is the EXPANSIVE COVERED BACK PORCH, perfectly oriented to take in the southern light and western SUNSETS. Whether relaxing or dining al fresco, it offers ample space to soak in the PEACE AND PRIVACY of this extraordinary setting.Tucked just off the side of the home is a private, COVERED HOT TUB AREA for a luxurious year-round retreat surrounded by nature.The lower level was built on ground level, has a SEPARATE ENTRANCE offering opportunity to easily ACCOMMODATE GENERATIONS OF FAMILY in one home. A rare offering for those seeking refined countryside living with MODERN COMFORTS and UNMATCHED PRIVACY. (id:51300)
Royal LePage Royal City Realty
515 Cottonwood Drive
Central Huron, Ontario
Live and enjoy the pristine 12 month Bayfield Pines 55+ community, just 5 minutes from Bayfield! The BRAND NEW (currently being built) manufactured home sits on a massive 150 x 100' treed lot with lots of room for a garage or shed. Comes fully complete with many upgrades on this 2 bedroom "Made in Canada" General Coach Home named the "Pineridge". Thoughtful floorplan with open concept living/kitchen/dining area open to covered deck. Primary bedroom has 3 pc ensuite bathroom and walking closet. There is an additional 4pc bathroom for the family or guests. Large covered deck gives lots of extra outdoor floor space to appreciate the beautiful property. Bayfield Pines is a quiet, well-kept community on 135 acres in a parklike setting with trails meandering the towering pines and to the Bayfield River. This is a 12 month residential community. A place to relax but also take advantage of planned activities and the beautiful recreation hall. Being 5 minutes from Bayfield and its amenities has major benefits. Bayfield hosts gorgeous beaches, dining establishments, marina, shopping and more. Within 15 minutes away all major amenities exist in neighbouring towns such as hospitals, big box stores, professional offices and more. Land lease is only $600/mo subject to LTB. Water $300/year. (id:51300)
Royal LePage Heartland Realty
171 Greene Street
South Huron, Ontario
*To be Built-pictures provided are of a unit already built* Welcome to the Buckingham Estates subdivision in the town of Exeter where we have The "Kindall" which is a 1,294 sq ft bungalow. The main floor consists of an open concept kitchen, dining and great room. There are two bedrooms including a large primary bedroom with a walk in closet and four piece ensuite bathroom. You can also enjoy the conveniences of main floor laundry and another four piece bathroom. There are plenty of other floor plans available including options of adding a secondary suite to help with the mortgage or for multi-generational living. Exeter is located just over 30 minutes to North London, 20 minutes to Grand Bend, and over an hour to Kitchener/Waterloo. Exeter is home to multiple grocery stores, restaurants, arena, hospital, walking trails, golf courses and more. Don't miss your chance to get into this brand new build! We also have another spacious three bedroom floor plan available -contact us for more details! (id:51300)
Coldwell Banker Dawnflight Realty Brokerage
Nu-Vista Premiere Realty Inc.
915 White Cedar Drive
Central Huron, Ontario
Live and enjoy the pristine 12 month Bayfield Pines 55+ community, just 5 minutes from Bayfield! The BRAND NEW (currently being built) manufactured home sits on a massive 150 x 100' treed lot with lots of room for a garage or shed. Comes fully complete with many upgrades on this 2+1 bedroom "Made in Canada" General Coach Home named as the "Princeton". Thoughtful floorplan with open concept living/kitchen/dining area open to covered patio. Primary bedroom has 4pc ensuite bathroom and walking closet. There is an additional 4pc bathroom for the family or guests. Large sunroom gives lots of extra space and could easily be another bedroom or den. Bayfield Pines is a quiet, well-kept community on 135 acres in a parklike setting with trails meandering the towering pines and to the Bayfield River. This is a 12 month residential community. A place to relax but also take advantage of planned activities and the beautiful recreation hall. Being 5 minutes from Bayfield and its amenities has major benefits. Bayfield hosts gorgeous beaches, dining establishments, marina, shopping and more. Within 15 minutes away all major amenities exist in neighbouring towns such as hospitals, big box stores, professional offices and more. Land lease is only $600/mo subject to LTB. Water $300/year. Property taxes TBD by MPAC. (id:51300)
Royal LePage Heartland Realty
1126 Swan Street Unit# 11
Ayr, Ontario
Welcome to the highly sought-after Joseph Lane Town Bungalows! Located in the charming village of Ayr, this well-built end-unit Townhouse is part of an exclusive complex with only 19 units, offering peace, privacy, and a true sense of community. Thoughtfully designed with a spacious and functional layout, this home offers a Main Floor Master Bedroom, Private Ensuite, Walk In Closet and Main Floor Laundry Room. Open Concept main-floor living with 9’ ceilings, floor to ceiling windows (with sunset views!) with a vaulted ceiling. Main Floor powder room and easy access to the attached garage. Upstairs, you’ll find two additional well-sized bedrooms (both with large walk in closets!), a full bathroom, and a versatile loft area ideal for a home office, reading nook, or workout space. The full basement offers endless possibilities and a rough-in for a 3-piece bathroom. Step outside to enjoy a private deck featuring beautiful gardens and western views over farmland and woods. An attached single-car garage adds to the convenience, and there is ample visitor parking available. Monthly Condo Fee of $330 covers lawn maintenance, snow removal, and upkeep of shared areas—giving you more time to relax and enjoy your home without the hassle of outdoor chores. Impeccably maintained, this turn-key home is ready for its next owner to move in and enjoy the quality, comfort, and peaceful surroundings of Joseph’s Lane Town Bungalows. Flexible closing is available! Easy access to both 401 and 403 and centrally located between London, Kitchener and Brantford - Come experience quiet, low-maintenance living in one of Ayr’s most admired communities. (id:51300)
RE/MAX Twin City Realty Inc.





