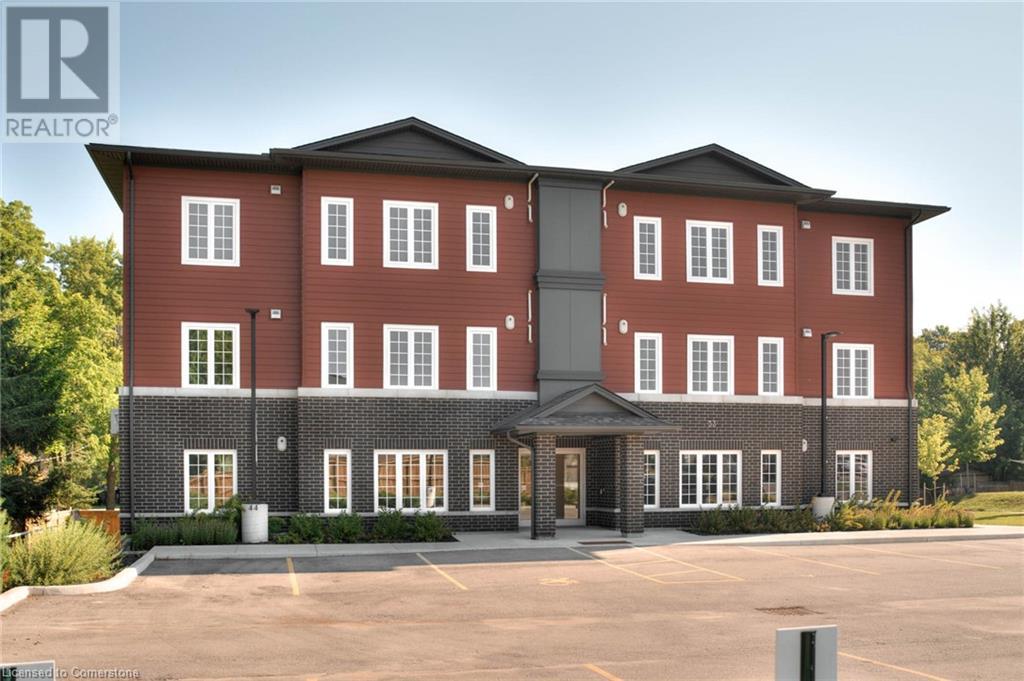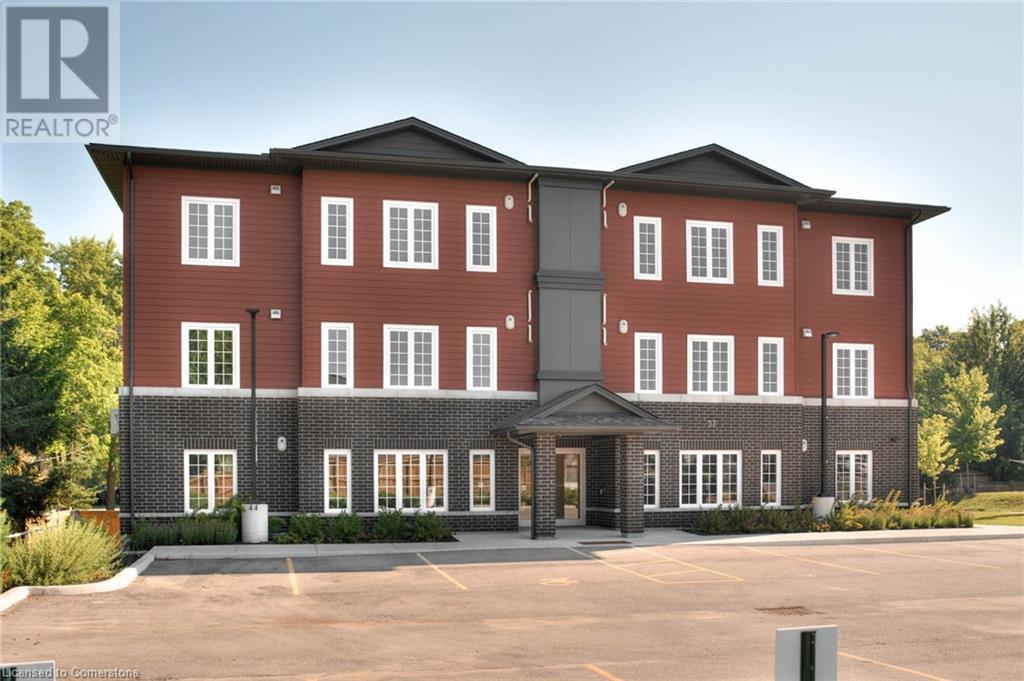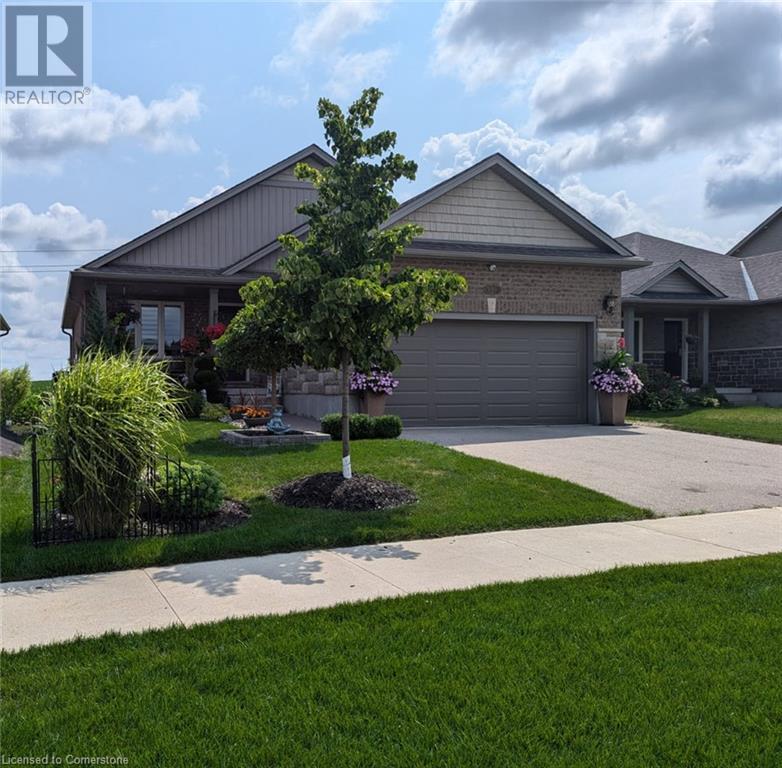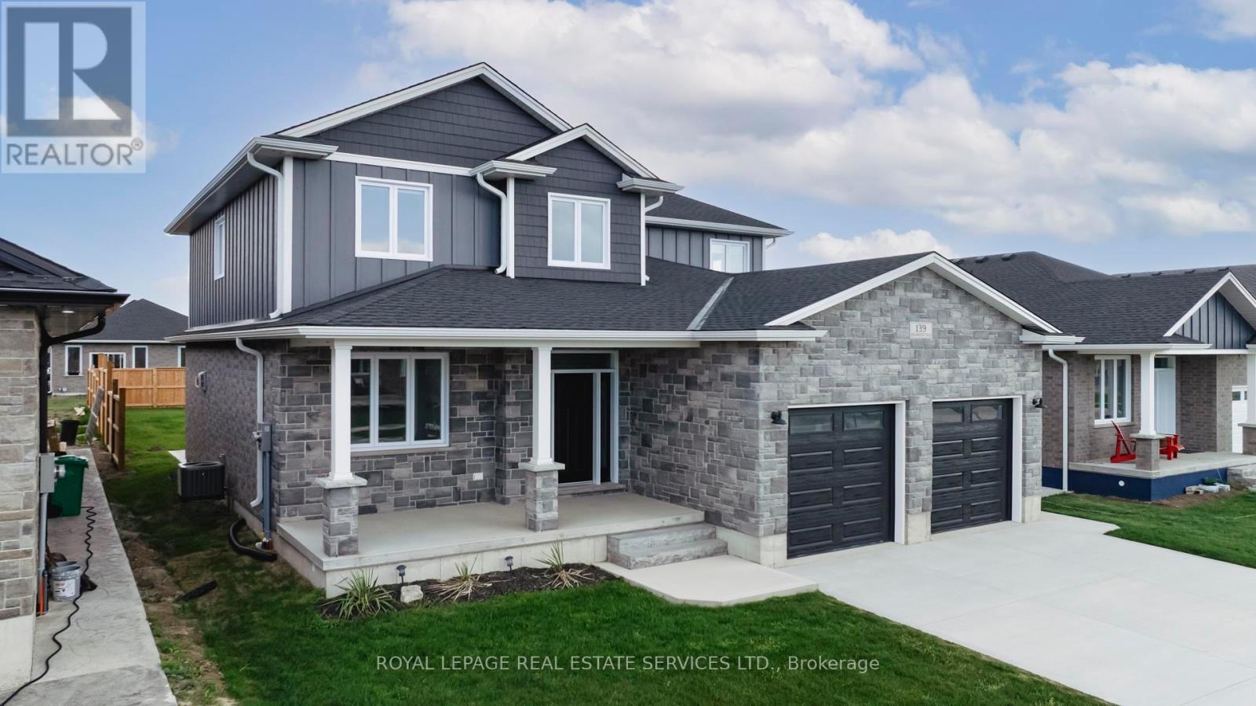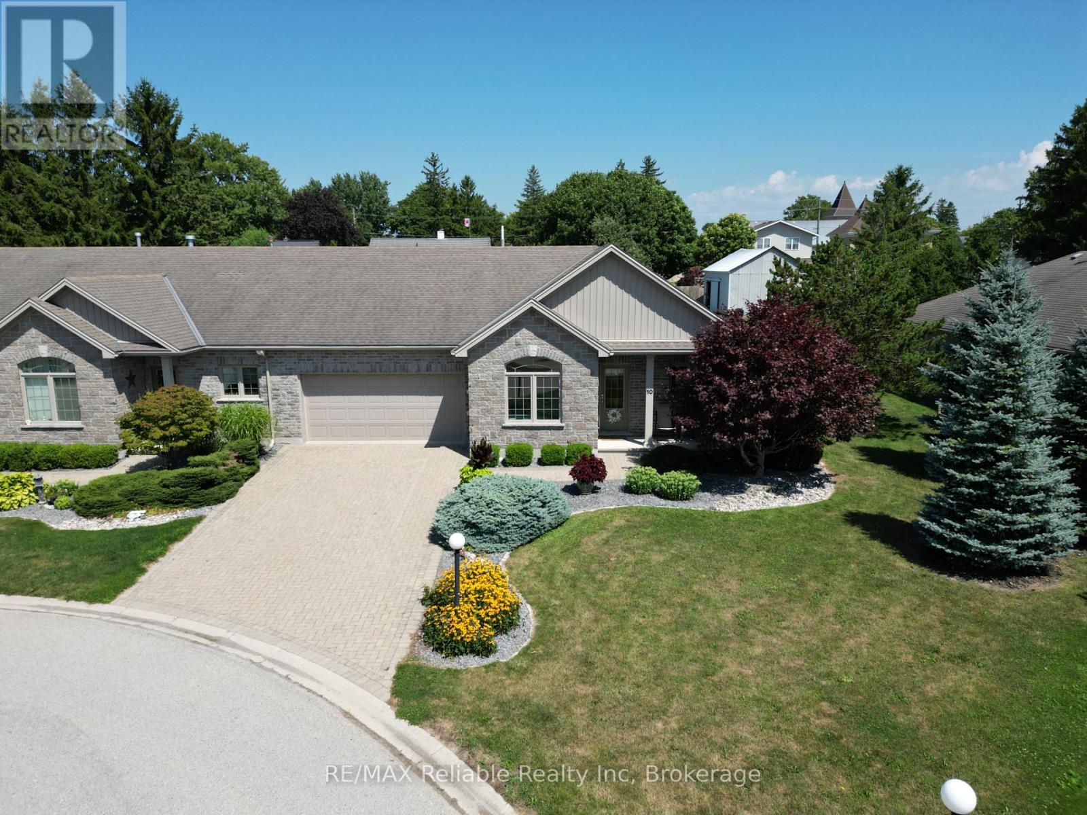Listings
392016 Grey 109 Road
Southgate, Ontario
Calling all investor, flippers or buyers who are handy! This 1890s home is located in the idyllic village of Holstein and is ready for a face lift to bring it to its former glory. The main floor of the home offers a generous living room space along with a main floor family room. The kitchen and dining areas are connected allowing for easy entertaining. A 4-pc bath and laundry room round out the remainder of the main floor. Upstairs you will find 3 bedrooms as well as a 2-pc bath. The old plank flooring is still intact on this level and could be refinished. The home has a side deck and a backyard large enough for the kids to play. There is a drilled well servicing the property. Homes in this area rarely come available in this price range so don't miss out on this incredible opportunity. (id:51300)
Coldwell Banker Win Realty
150 Wellington Street E
Wellington North, Ontario
Outstanding Commercial Opportunity in the Heart of Mount Forest! Welcome to this Century Victorian property offering timeless character and exceptional versatility, located steps from downtown Mount Forest. Featuring 4 bedrooms, 3 bathrooms, and spacious interiors, this beautifully preserved home is ideal for conversion or adaptive reuse. Zoned MU1 (Mixed Use 1), this property supports a wide range of commercial, institutional, and mixed-use development opportunities, making it perfect for entrepreneurs, investors, and business owners. Permitted Commercial Uses Include: Professional or Medical Offices Restaurants, Taverns, and Personal Service Shops Studios, Commercial Schools, and Cultural Facilities Hotels, Funeral Homes, and Group Homes Convenience Stores and Neighbourhood Retail Parking Lots and Public Uses Churches, Libraries, Day Nurseries, and Institutional Care Homes The existing structure offers a solid base for office conversion, boutique retail, hospitality use, or a live/work space, with additional potential for expansion or redevelopment. MU1 zoning also permits uses from the C1, C3, R2 (excluding new single-detached homes), and R3 zones, subject to applicable regulations. Located in a highly walkable area, close to shops, services, and community amenities this is your chance to own a unique, high-visibility property with immense potential. (id:51300)
Coldwell Banker The Real Estate Centre
76 Fischer Dairy Road
Brockton, Ontario
Step into modern elegance and comfort in this beautifully appointed home, located in one of Walkerton's most desirable family neighbourhoods. Impeccably maintained and ideally situated, this residence instantly feels like home the moment you arrive. Set within walking distance of three schools, scenic river trails, and parks, it offers the perfect blend of convenience and connection to nature, ideal for a growing family. Thoughtfully designed and quality-built, this modern home features over 2,300 sq. ft. of finished living space. The main floor offers a functional and stylish layout, including a dedicated home office, and an open-concept kitchen, dining, and living area, with a combined laundry/powder room. The oversized windows flood the space with natural light, while the kitchen boasts high-end black stainless steel appliances, beautiful quartz countertops, a spacious island, and a walk in pantry, perfect for easy mornings and entertaining alike. Luxury vinyl flooring flows seamlessly through each level, adding warmth and a modern appeal. A beautiful staircase leads to a bonus upper-level family room, ideal for movie nights or hosting large gatherings. The home offers three generously sized bedrooms with ample closet space and a well-appointed full bathroom. The serene primary bedroom features a soothing neutral palette, a walk-through closet, and a luxurious ensuite with a soaker tub, large walk-in shower, and double vanity. The basement is ready for your personal touch, with spray foam insulation, a rough-in for a future bathroom, and a cold cellar for extra storage. A standout feature of this property is the rear overhead garage door, providing easy access to the backyard. The large garage is lined with a premium Trusscore system, and easily accommodates two vehicles, while the extended driveway offers parking for up to six cars. This is more than a home its a lifestyle of comfort, and quality, so don't hesitate to make this house your forever home. (id:51300)
Royal LePage Royal City Realty
150 Wellington Street E
Mount Forest, Ontario
Outstanding Commercial Opportunity in the Heart of Mount Forest! Welcome to this Century Victorian property offering timeless character and exceptional versatility, located steps from downtown Mount Forest. Featuring 4 bedrooms, 3 bathrooms, and spacious interiors, this beautifully preserved home is ideal for conversion or adaptive reuse. Zoned MU1 (Mixed Use 1), this property supports a wide range of commercial, institutional, and mixed-use development opportunities, making it perfect for entrepreneurs, investors, and business owners. Permitted Commercial Uses Include: Professional or Medical Offices Restaurants, Taverns, and Personal Service Shops Studios, Commercial Schools, and Cultural Facilities Hotels, Funeral Homes, and Group Homes Convenience Stores and Neighbourhood Retail Parking Lots and Public Uses Churches, Libraries, Day Nurseries, and Institutional Care Homes The existing structure offers a solid base for office conversion, boutique retail, hospitality use, or a live/work space, with additional potential for expansion or redevelopment. MU1 zoning also permits uses from the C1, C3, R2 (excluding new single-detached homes), and R3 zones, subject to applicable regulations. Located in a highly walkable area, close to shops, services, and community amenities—this is your chance to own a unique, high-visibility property with immense potential. (id:51300)
Coldwell Banker The Real Estate Centre Brokerage
33 Murray Court Unit# 1
Milverton, Ontario
Welcome to Milverton Meadows Condos! This newly built 2-bedroom 2 bathroom unit is conveniently located in the friendly town of Milverton, 20 minutes between Stratford and Listowel and 35 minutes from Waterloo. This spacious unit includes in-suite stackable washer and dryer, fridge, stove and microwave! Great opportunity for the first-time buyers or those wishing to downsize. One parking spot included and exclusive storage units available for purchase. Call your realtor today and book your showing! There is a conduit that goes to the curb in the parking lot for EV. Owners must supply own wire. (id:51300)
RE/MAX Solid Gold Realty (Ii) Ltd.
32 - 940 St David Street N
Centre Wellington, Ontario
Be the first to call this brand-new, never-lived-in stacked townhome! This stylish 2-bedroom, 2-bathroom, 2-storey unit offers a bright and modern layout with upscale finishes throughout. The open-concept main floor features durable laminate flooring and a sleek kitchen complete with quartz countertops, stainless steel appliances, and ample cabinetry. Enjoy your morning coffee or evening unwind on not one, but two private balconies both with serene views overlooking green space. Upstairs, youll find two spacious bedrooms, including a primary suite with double closets and a full bath nearby. With in-suite laundry, contemporary design, and professional property management, this turnkey rental offers peace of mind and comfort in a thoughtfully planned community. Conveniently located with easy access to amenities and HWY 6. (id:51300)
RE/MAX Real Estate Centre Inc.
33 Murray Court Unit# 2
Milverton, Ontario
Welcome to Milverton Meadows Condos! This newly built 2-bedroom 2 bathroom unit is conveniently located in the friendly town of Milverton, 20 minutes between Stratford and Listowel and 35 minutes from Waterloo. This spacious unit includes in-suite stackable washer and dryer, fridge, stove and microwave! Great opportunity for the first-time buyers or those wishing to downsize. One parking spot included and exclusive storage units available for purchase. Call your realtor today and book your showing! There is a conduit that goes to the curb in the parking lot for EV. Owners must supply own wire. (id:51300)
RE/MAX Solid Gold Realty (Ii) Ltd.
130 Bridge Crescent
Palmerston, Ontario
Welcome home to this stunning, energy-efficient 3-bedroom bungalow—ready for you to move in and start living your dream! Imagine stepping onto the inviting covered front porch, then entering through a custom full-length glass door into a bright, open-concept living area with vaulted ceilings, an electric fireplace, and rich hardwood floors. The kitchen is a chef’s delight, featuring granite countertops, a peninsula with a breakfast bar, a double stainless-steel sink, upgraded appliances, and soft-close cabinets. Thoughtful touches like lazy Susans and banquet drawers elevate functionality. The living space flows seamlessly to a large 2-tiered deck with breathtaking views of the countryside. It's perfect for entertaining, complete with a BBQ gas hookup and fire table—ideal for memorable evenings with loved ones. The primary suite offers luxury and comfort, with a walk-in closet featuring a custom organizer and a chic 3-piece ensuite with a walk-in glass shower, quartz vanity, and comfort-height toilet. Two additional bedrooms boast double closets with organizers, while the main 4-piece bathroom invites relaxation with its deep soaker tub. Practicality meets style in the well-equipped laundry room, offering high-efficiency appliances, a sink, countertop, storage cabinets, and garage access. Downstairs, the lookout basement expands your living space, with a generous rec room, office, 2-piece bath, and plenty of storage. This Energy Star Certified home is 20% more efficient, thanks to advanced insulation, a high-efficiency gas furnace, an HRV/ERV system, and UV-C air treatment. To top it off, a robust 22kW whole-home generator ensures you're never without power during outages. Conveniently found in a charming town with all amenities, and just 15 minutes from Listowel, this home is the perfect combination of comfort, style, and practicality. (id:51300)
RE/MAX Solid Gold Realty (Ii) Ltd.
139 Shearwater Trail
Goderich, Ontario
Wake Up to More Than Just a View Wake Up to a Lifestyle!I Nestled in the heart of Goderich, this Coastal Breeze residence offers the perfect blend of peaceful living modern convenience just a short walk to the beach or enjoy the coastal walking path at the end of your street. Brand-new park and dog park just around the corner perfect for a morning jog or afternoon stroll w kids. Plus, the best of Goderich's amenities, shops, schools, and parks.The Westridge model, the largest of The Coast collection. From the moment you step inside, you'll appreciate the seamless flow and thoughtful design. The home features:9-Foot Main Floor Ceilings that create an open, airy feel.Quartz Countertops in the kitchen and bathrooms, combining elegance with durability.Luxury Vinyl Plank Flooring for a modern, sophisticated touch.The open-concept living room, centered around a cozy gas fireplace with stylish shiplap, flows into the dining area and kitchen. A brand-new patio and large fenced-in backyard offer endless opportunities for outdoor enjoyment. The kitchen is perfect for both cooking and entertaining, with a spacious pantry and plenty of counter space.A mudroom off the kitchen includes a powder room, laundry area, and garage access. Plus, a private office at the front of the home provides a quiet work or study space.Upstairs, the primary bedroom is a true sanctuary, featuring a spa-like bathroom with coastal design elements and a large walk-in closet. Three additional spacious bedrooms and a second 4-piece bathroom complete the upper floor, offering ample space for family or guests.At The Coast in Goderich, youre not just buying a home youre investing in a lifestyle. Enjoy a slower pace of life, all while being close to everything you need. With the beach, park and dog park just a short walk away and a stunning home waiting for you, now is the perfect time to make this dream a reality. ** Photos of 3 bedrooms are virtually staged ** (id:51300)
Royal LePage Real Estate Services Ltd.
4-10 Conrad Drive
Bluewater, Ontario
Welcome to this beautifully maintained bungalow in the peaceful, private community of Stone Meadows in Zurich, built by Oke Woodsmith. Just 5 minutes to the beach in St. Joseph, and only 15 minutes from the charming towns of Bayfield, Grand Bend, and Exeter, this location offers the perfect balance of small-town living and easy access to Lake Huron. Step inside and enjoy hardwood floors throughout, an abundance of natural light, and a welcoming, open-concept layout. The kitchen features stainless steel appliances, a center island, and plenty of space for hosting. Stay cozy year-round with in-floor heating and a natural gas fireplace, while a ductless A/C unit keeps things cool in the summer. Walk out to your private backyard and unwind on your back deck, or enjoy your morning coffee from the covered front porch. A double car garage and interlocking brick driveway add great curb appeal and convenience. The spacious primary bedroom features double closets and a cheater ensuite bathroom. This home also includes a $11,860.60 water debenture that has been FULLY PAID - a huge bonus! Living here is low-maintenance and stress-free with LOW $420/month condo fees covering: Landscaping and snow removal, exterior building maintenance, and building insurance plus full access to the clubhouse - perfect for hosting family gatherings at no extra cost. Take a stroll to downtown Zurich and enjoy the local park, library, arena, ball diamond, cafes, shops, and the added convenience of a doctors office and pharmacy just minutes away. If you're looking for an affordable, peaceful lifestyle close to the lake, this is a fantastic opportunity in a welcoming community! (id:51300)
RE/MAX Reliable Realty Inc
215 Huron Road
Perth South, Ontario
Step into timeless charm at 215 Huron Road in Sebringville. Offering over 2,400 sq. ft. of finished living space, this century home boasts tall ceilings and spacious principal rooms rarely found today, all on a stunning 65 x 224 ft. lot that blends character with abundant outdoor beauty. From the welcoming foyer, the grand wooden staircase and detailed trim immediately showcase the homes historic appeal. The formal parlor and dining rooms create a warm, inviting atmosphere, while the bright eat-in kitchen and family room overlook the lush gardens. This level is complete with a 3-piece bathroom, laundry room, and a large covered wrap around front porch that extends the living space outdoors. Upstairs, you'll find three bedrooms and a 4-piece bath, while the versatile 20 x 26 ft. third-floor loft offers endless possibilities - studio, playroom, or home office. A true haven for gardeners, the property features expansive gardens, mature apple and pear trees, elderberries, lilacs, peonies, roses, and a fenced vegetable garden to name a few. A detached garage, driveway parking for seven vehicles, two garden sheds, and recent updates including a 2019 roof add to its appeal. Lovingly cared for over the years, this spacious home is nestled in Sebringville, the hamlet with heart, and offers local amenities, parks, and the community centre which hosts local events, bingos, family fun day, and is home to the playground and ball diamonds. For added convenience, Stratford is only a short 4 min drive away. Don't miss your chance to call this charming property home. (id:51300)
Peak Realty Ltd.
173 Victoria Avenue E
South Huron, Ontario
Completely renovated from the studs up within the past five years, this beautifully updated home offers modern comforts and thoughtful design throughout. The custom white kitchen features soft-close cabinetry, a central island, and clean, contemporary finishes, ideal for both everyday living and entertaining. A spacious living room opens to the back deck through patio doors, extending your living space outside. The main floor includes a generous primary bedroom and a stylish five-piece bathroom with convenient laundry facilities. Upstairs, you'll find two additional bedrooms and an open den, perfect for a home office or reading nook. A versatile bonus room on the main level could serve as a formal dining area or additional living space. Situated on a large lot backing onto open fields, the property offers exceptional privacy and outdoor potential. There are three storage sheds, including a powered shop with a steel roof and concrete floor. Ample parking is available with a concrete driveway on one side and a gravel drive on the other. Additional upgrades include a new hot water heater and air conditioner, both replaced four years ago. This move-in-ready home combines modern updates with space, functionality, and rural charm. (id:51300)
Coldwell Banker Dawnflight Realty Brokerage





