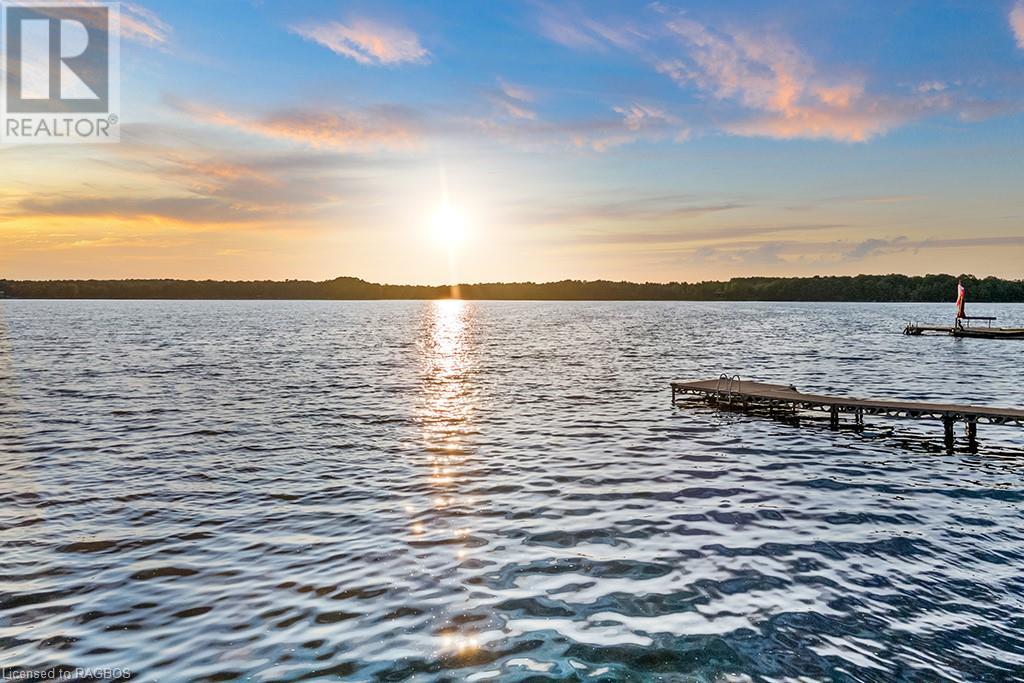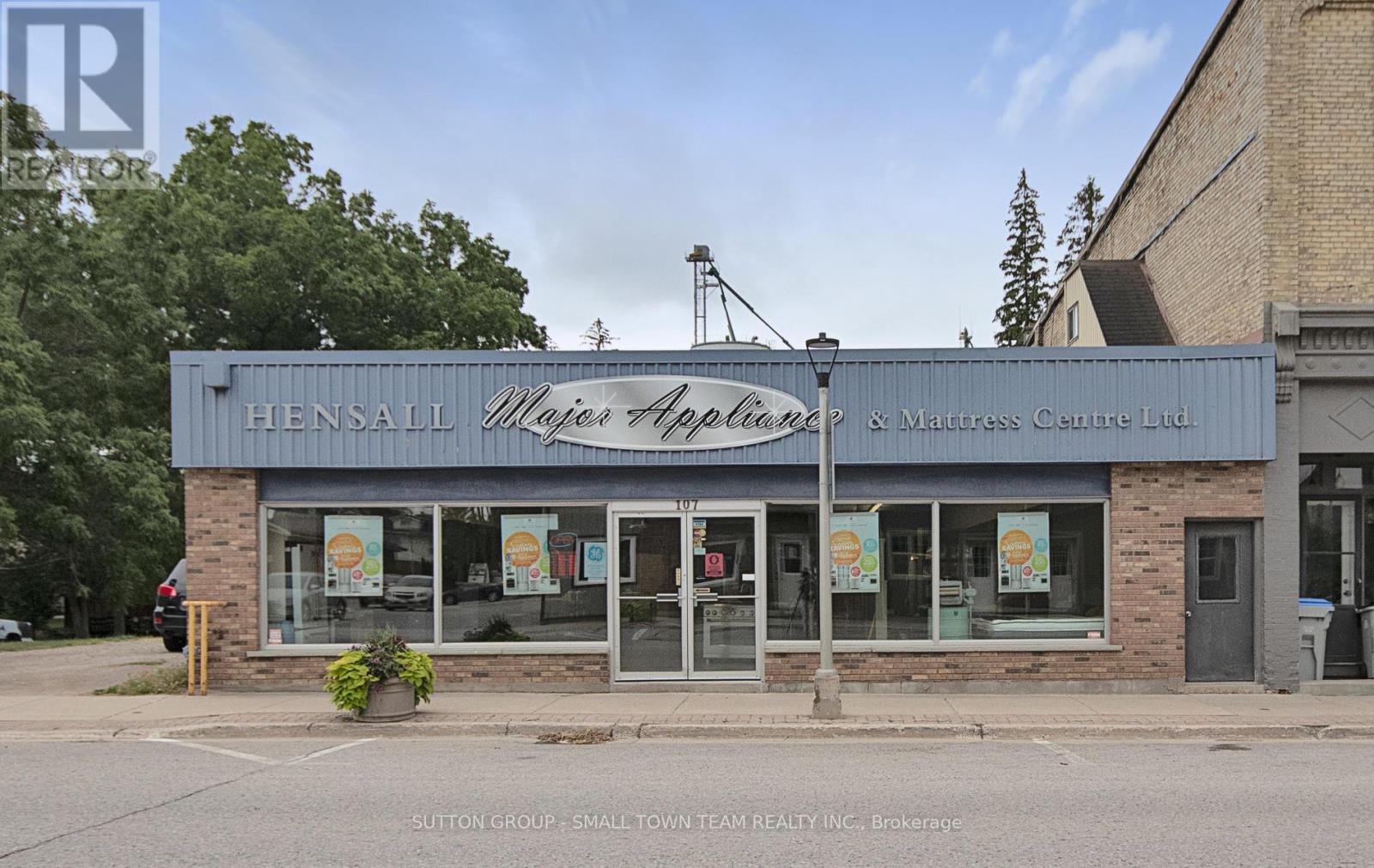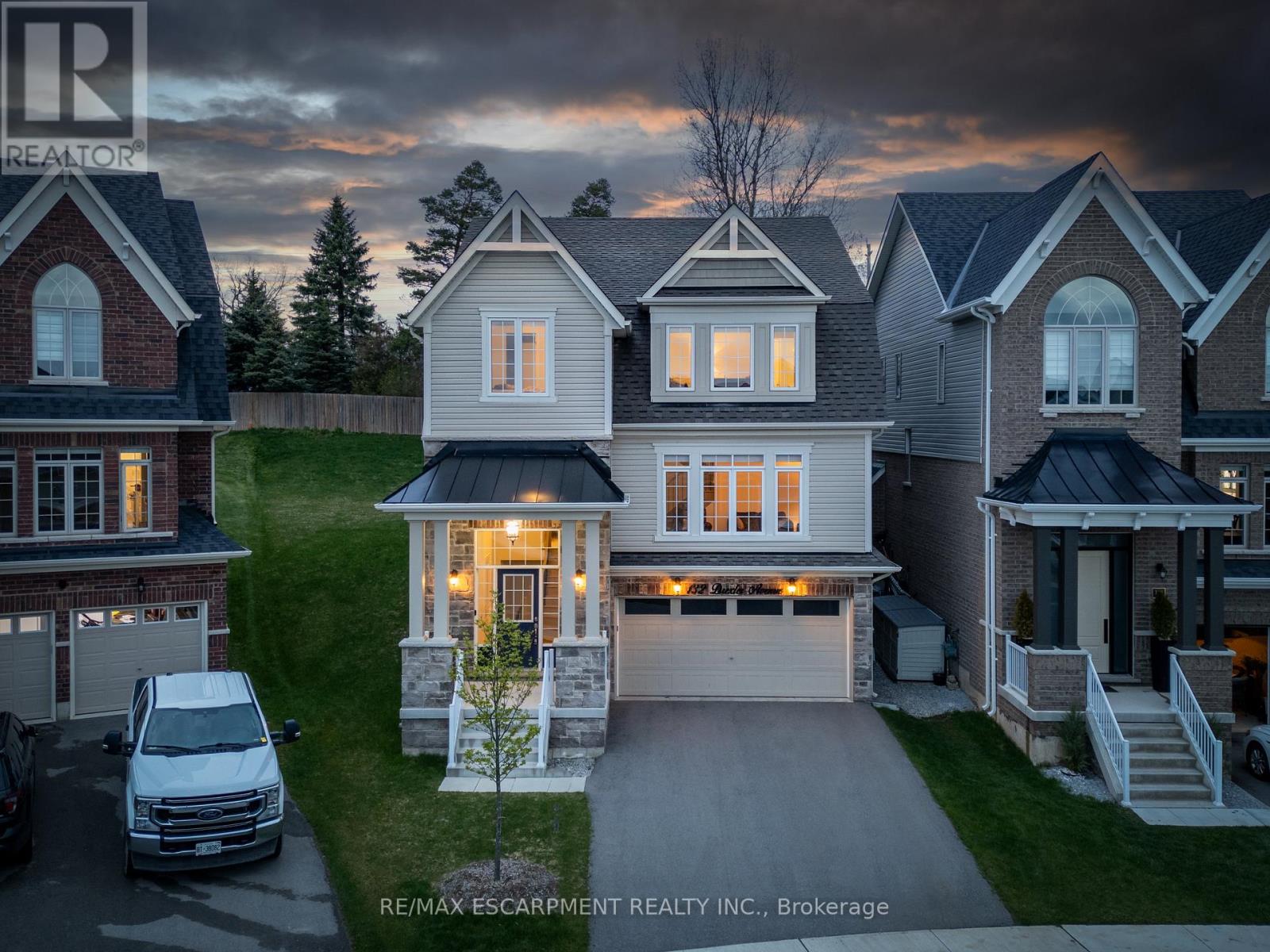Listings
465 St Patrick Street W Unit# A
Centre Wellington, Ontario
Private treatment room available to lease in a highly popular hair salon/spa just steps from downtown Fergus. This space is perfect for a nail technician, massage therapist or similar professional! The private treatment room is 90sq ft, there is the benefit of a quiet waiting area, client washroom and customer parking. Available November 1 with a 1 year minimum lease. Rent $725 month including heat and hydro. (id:51300)
Keller Williams Home Group Realty
202 Lakeshore Boulevard
Grey Highlands, Ontario
This waterfront vacant lot on Lake Eugenia is your gateway to lakeside living at its finest. This quiet lot, tucked near the end of a dead-end street, is your ticket to paradise. Imagine yourself on your future dock, drink in hand, enjoying the colorful sky. With endless water views and evening sunsets, you'll be surrounded by beauty. With only a few lots left on this lake, giving you the chance to build exactly what you want, why settle for something existing when you can create what you want from scratch? Whether you love water activities or simply seek serenity, this spot is perfect for your new home or cottage. Dive into boating, fishing, or just relaxing by the lake. Come embrace the beauty at Lake Eugenia and let your imagination soar in this serene setting. **** EXTRAS **** All showings must be booked via Broker Bay MLS# 40656005 (id:51300)
RE/MAX Summit Group Realty
265 Millview Court
Guelph/eramosa, Ontario
Welcome to 265 Millview Court, a stunning semi-detached home nestled in a highly sought-after, ""lock and leave"" community in Rockwood. This meticulously maintained 3-bedroom, 3.5-bathroom home offers a perfect blend of luxury and convenience, with a host of high-end features that cater to your comfort and lifestyle. Step inside to discover an inviting main floor with gleaming hardwood flooring throughout. The spacious living room is ideal for relaxation, while the separate dining room provides an elegant setting for formal meals. The gourmet kitchen is a chef's dream, featuring granite countertops, custom cabinetry, a vaulted ceiling, and pot lights that add a touch of sophistication. The kitchen overlooks the cozy family room with a gas fireplace and a walkout to a deck offering beautiful views of the landscaped backyard. The upper level boasts two generously sized bedrooms, each with its own ensuite bathroom. The primary bedroom is a true retreat with in-floor heating in the ensuite bath, creating a spa-like experience. The main floor laundry adds convenience to daily living. Downstairs, the finished walkout basement offers additional living space with a third bedroom, a new 3-piece bathroom, and a wet barideal for guests or family. The basement also features in-floor heating, ensuring warmth and comfort year-round. Additional highlights include in-floor heating in the garage, and a new bathroom in the second ensuite. Outside, enjoy the beautifully maintained yard with inground sprinkler system, while the community association handles lawn care and snow removal, allowing you to enjoy a carefree lifestyle. This home is part of a vibrant community offering a lock-and-leave lifestyle, perfect for those who love to travel or want to spend less time on maintenance. Located close to local parks, trails, the Rockwood Conservation Area and just a short drive to Guelph and Georgetown, you'll have the perfect balance of nature and convenience. **** EXTRAS **** HOA fee for grass cutting and snow removal is $158.44/month. (id:51300)
RE/MAX Escarpment Realty Inc.
63370 Southgate Road 6
Southgate, Ontario
This custom built home is located on a 1.37 acre lot in prestigious rural subdivision. This property provides you with a country like setting as you view the neighbouring farm fields and mature hardwood bush from the comfort of the covered front porch. Further relaxation is offered by the large covered deck at the rear overlook the large rear yard. Some of the features of the custom finished interior include the high vaulted ceiling in the great room, Quartz counter tops, built in blue tooth speaker in Primary ceiling light/fan, large walk in closet, tiled en-suite, just to name a few. There is basement access from the honest 2 car garage. The basement has been finished into a self contained 1 bedroom unit. The ceiling of this level has sound suppressing insulation and the 5/8 in drywall has been instead using sound resilient bars. All this is located just minutes out of Mount Forest. (id:51300)
Coldwell Banker Win Realty Brokerage
202 Lakeshore Boulevard
Grey Highlands, Ontario
This waterfront vacant lot on Lake Eugenia is your gateway to lakeside living at its finest. This quiet lot, tucked near the end of a dead-end street, is your ticket to paradise. Imagine yourself on your future dock, drink in hand, enjoying the colourful sky. With endless water views and evening sunsets, you'll be surrounded by beauty. With only a few lots left on this lake, giving you the chance to build exactly what you want, why settle for something existing when you can create what you want from scratch? Whether you love water activities or simply seek serenity, this spot is perfect for your new home or cottage. Dive into boating, fishing, or just relaxing by the lake. Come embrace the beauty at Lake Eugenia and let your imagination soar in this serene setting. (id:51300)
RE/MAX Summit Group Realty Brokerage
107 King Street
Bluewater (Hensall), Ontario
Exciting opportunity to own the prime retail location in Hensall. This storefront has been the home to successful businesses for over 60 years. Current owners are expanding to a new location. Move your business here and be the next in a series of success stories. The property has C4 zoning which allows for a multitude of uses. The 2500 sq foot main showroom has up to date flooring, lots of lights and a full wall of windows to show your wares. At the back is another 700 sq feet of combination office and warehouse space. There is access to the rear through a shared right of way. (id:51300)
Sutton Group - Small Town Team Realty Inc.
132 Drexler Avenue
Guelph/eramosa, Ontario
LARGE PIE-SHAPED LOT! 4 STUNNING BEDROOMS! UPGRADES GALORE! Introducing 132 Drexler Avenue, a stunning residence in the charming community of Rockwood, Ontario. This home boasts an impressive 2,836 square feet of living space situated on a generous 6,803 square foot pie-shaped lot. The moment you step inside this elegant property, you'll be captivated by the upgraded flooring that lends a touch of sophistication to the entire home. The expansive living room features a cozy gas fireplace that sets the perfect ambiance for relaxing or entertaining guests. The heart of this home is undoubtedly its large eat-in kitchen. Upgraded with modern amenities and finishes, it offers ample space for culinary activities and casual dining. An oak staircase leads to the second floor where four bedrooms await. Each bedroom has been thoughtfully designed with comfort and convenience in mind. The primary bedroom indulges with a luxurious 5-piece ensuite bathroom while the front bedroom enjoys its own private 3-piece ensuite. The remaining two bedrooms share access to another well-appointed 5-piece ensuite bathroom. In addition to these remarkable features, this home also offers a spacious family room which can serve as a recreational area or an informal gathering spot. Rockwood, ON is known for its small-town charm combined with excellent amenities. From nature trails and parks to shops and restaurants - everything you need is within easy reach. Its location provides convenient access to major highways making commuting stress-free whether you're heading into the city or exploring nearby attractions. This magnificent property at 132 Drexler Avenue offers not just a house but a lifestyle one filled with comfort, luxury, and convenience nestled in a vibrant community. A visit will reveal why this could be your dream come true. (id:51300)
RE/MAX Escarpment Realty Inc.
201 Evans Street
Flesherton, Ontario
Unique opportunity to own an excellent investment opportunity in Eugenia, just steps to the public beach and boat launch. This fourplex offers 3 two bedroom units, and 1 one bedroom unit. Located in the heart of Eugenia, this is a rare offering of a multi family property that has held long term tenants. The property is all cleared and landscaped offering the tenants great outdoor space. There is a new storage building on the property that each rental unit has a storage space in it. There are also two lockers for the landlord. The units all come furnished with appliances. Income and expense statements available upon request (id:51300)
Royal LePage Locations North (Collingwood Unit B) Brokerage
88 Gibson Street Unit# 209
Ayr, Ontario
Welcome to the Desirable Piper’s Grove Condominiums! This mid-rise building is perfect for first-time homebuyers, downsizers, or anyone looking for a great investment opportunity. This Stewart model corner suite is a gem, offering 2 bedrooms, 2 full baths, and a generous 1215 sq ft of living space. Step inside and prepare to be wowed by the modern features, vinyl plank flooring, and customized finishes throughout. The open concept Kitchen/Living/Dining area is flooded with natural light, creating a bright and inviting atmosphere. The kitchen features ample storage space with ceiling high cabinetry, stainless steel appliances, and a large eat-up island with granite countertops. The master bedroom boasts a walk-in closet, and an ensuite with walk-in shower, for added convenience. The second bedroom ALSO offers a walk-in closet and easy access to the main 4-pc bath. 1 Covered and 1 surface parking space included. 4 Storage lockers include!! The building itself offers a secured entrance with an intercom system for added security, as well as an amenity room on the first level complete with a kitchenette and washroom. Situated in the heart of downtown Ayr, this sought-after community combines the charm of a small town with the convenience of big-town amenities. Plus, its proximity to Cambridge, Kitchener, Brantford, and Woodstock means you'll have easy access to a variety of nearby attractions and services. Piper's Grove truly is a wonderful place to call home. Don't miss out on this fantastic opportunity…Book your private viewing today! (id:51300)
RE/MAX Twin City Realty Inc. Brokerage-2
265 Millview Court
Rockwood, Ontario
Welcome to 265 Millview Court, a stunning semi-detached home nestled in a highly sought-after, lock and leave community in Rockwood. This meticulously maintained 3-bedroom, 3.5-bathroom home offers a perfect blend of luxury and convenience, with a host of high-end features that cater to your comfort and lifestyle. Step inside to discover an inviting main floor with gleaming hardwood flooring throughout. The spacious living room is ideal for relaxation, while the separate dining room provides an elegant setting for formal meals. The gourmet kitchen is a chef's dream, featuring granite countertops, custom cabinetry, a vaulted ceiling, and pot lights that add a touch of sophistication. The kitchen overlooks the cozy family room with a gas fireplace and a walkout to a deck offering beautiful views of the landscaped backyard. The upper level boasts two generously sized bedrooms, each with its own ensuite bathroom. The primary bedroom is a true retreat with in-floor heating in the ensuite bath, creating a spa-like experience. The main floor laundry adds convenience to daily living. Downstairs, the finished walkout basement offers additional living space with a third bedroom, a new 3-piece bathroom, and a wet bar—ideal for guests or family. The basement also features in-floor heating, ensuring warmth and comfort year-round. Additional highlights include in-floor heating in the garage, and a new bathroom in the second ensuite. Outside, enjoy the beautifully maintained yard with inground sprinkler system, while the community association handles lawn care and snow removal, allowing you to enjoy a carefree lifestyle. This home is part of a vibrant community offering a lock-and-leave lifestyle, perfect for those who love to travel or want to spend less time on maintenance. Located close to local parks, trails, the Rockwood Conservation Area and just a short drive to Guelph and Georgetown, you'll have the perfect balance of nature and convenience. (id:51300)
RE/MAX Escarpment Realty Inc
132 Drexler Avenue
Rockwood, Ontario
LARGE PIE-SHAPED LOT! 4 STUNNING BEDROOMS! UPGRADES GALORE! Introducing 132 Drexler Avenue, a stunning residence in the charming community of Rockwood, Ontario. This home boasts an impressive 2,836 square feet of living space situated on a generous 6,803 square foot pie-shaped lot. The moment you step inside this elegant property, you'll be captivated by the upgraded flooring that lends a touch of sophistication to the entire home. The expansive living room features a cozy gas fireplace that sets the perfect ambiance for relaxing or entertaining guests. The heart of this home is undoubtedly its large eat-in kitchen. Upgraded with modern amenities and finishes, it offers ample space for culinary activities and casual dining. An oak staircase leads to the second floor where four bedrooms await. Each bedroom has been thoughtfully designed with comfort and convenience in mind. The primary bedroom indulges with a luxurious 5-piece ensuite bathroom while the front bedroom enjoys its own private 3-piece ensuite. The remaining two bedrooms share access to another well-appointed 5-piece ensuite bathroom. In addition to these remarkable features, this home also offers a spacious family room which can serve as a recreational area or an informal gathering spot. Rockwood, ON is known for its small-town charm combined with excellent amenities. From nature trails and parks to shops and restaurants - everything you need is within easy reach. Its location provides convenient access to major highways making commuting stress-free whether you're heading into the city or exploring nearby attractions. This magnificent property at 132 Drexler Avenue offers not just a house but a lifestyle – one filled with comfort, luxury, and convenience nestled in a vibrant community. A visit will reveal why this could be your dream come true. (id:51300)
RE/MAX Escarpment Realty Inc
970 Reserve Avenue S
Listowel, Ontario
Welcome to 970 Reserve Ave S in the heart of Listowel! This beautifully designed bungalow offers an exceptional blend of modern luxury and small-town charm. As you step inside, you'll be greeted by an expansive open-concept layout, seamlessly connecting the kitchen, dining, and living spaces—ideal for both everyday living and entertaining. The kitchen is a chef’s delight, featuring Bosch appliances, granite countertops, a large island, and a wide sink, offering both functionality and style. The cozy living room invites you to relax with its warm gas fireplace, while the dining area opens up to a spacious deck. Perfect for outdoor gatherings, the deck overlooks a fully fenced backyard with mature trees and thoughtfully landscaped flowerbeds, offering a peaceful retreat. This carpet-free home features elegant engineered hardwood and tile flooring throughout, adding a touch of sophistication. The primary bedroom offers a serene escape with its ensuite bathroom, featuring granite countertops, his and hers sinks, and a walk-in closet. Two additional generously sized bedrooms are filled with natural light and share a well-appointed second bathroom. Recent updates to the home include a newly extended and stained deck (June 2023), a new induction stove (2023), and a modern fan with lighting installed on the deck (May 2023). The double garage and wide driveway accommodate plenty of parking for family and guests alike. Located in Perth County, Listowel offers a vibrant lifestyle with plenty of local attractions. Spend afternoons exploring the walking trails at Listowel Memorial Park or playing a round of golf at the nearby Listowel Golf Club. The town's bustling downtown, filled with shops, dining, and cultural events, is just a short drive away. 970 Reserve Ave S is more than just a home—it's the perfect blend of luxury, comfort, and community living. Book your private tour today and make this stunning bungalow your next home! (id:51300)
Coldwell Banker Neumann Real Estate Brokerage












