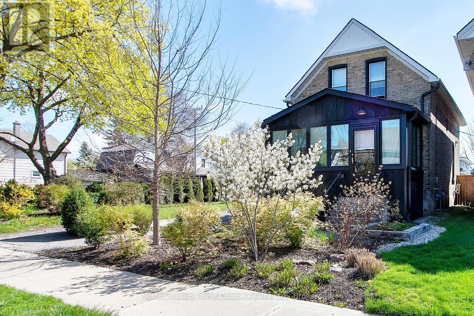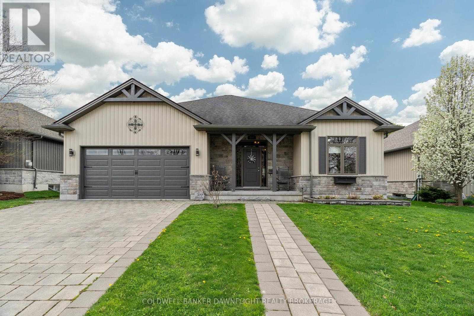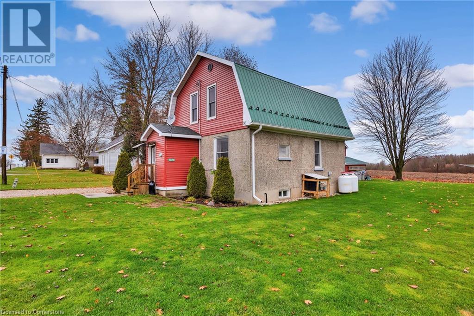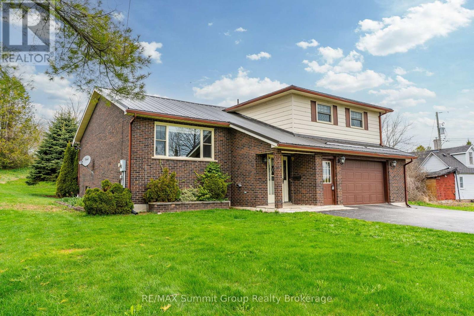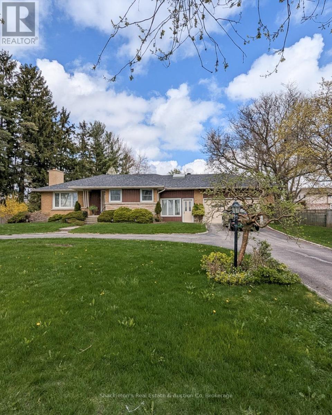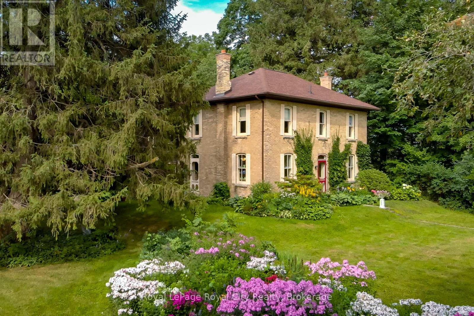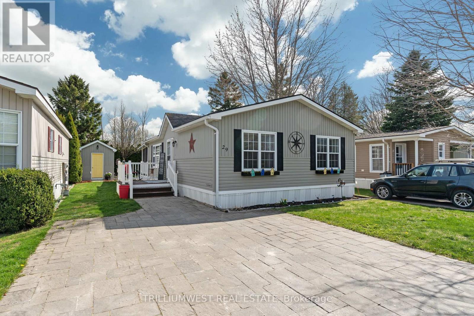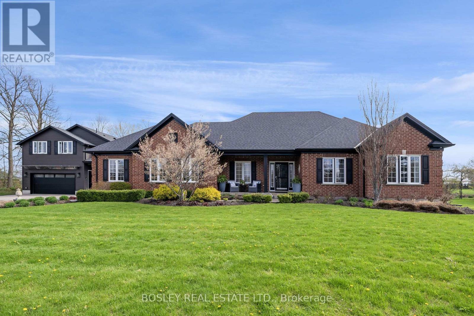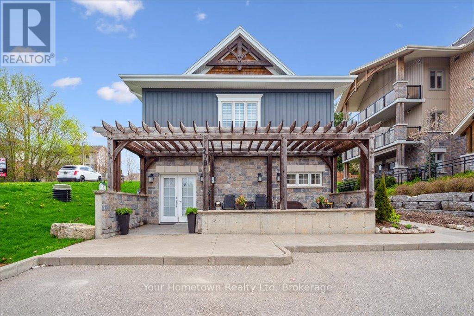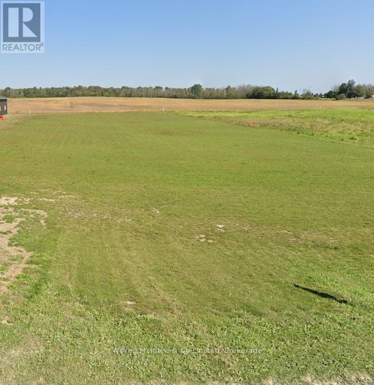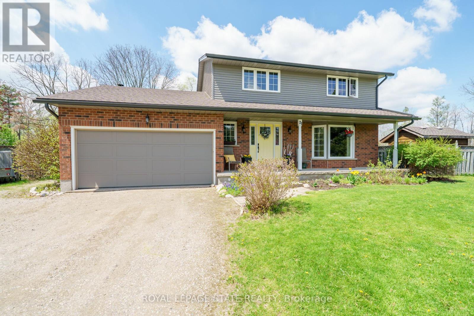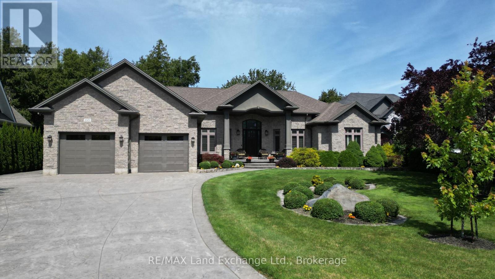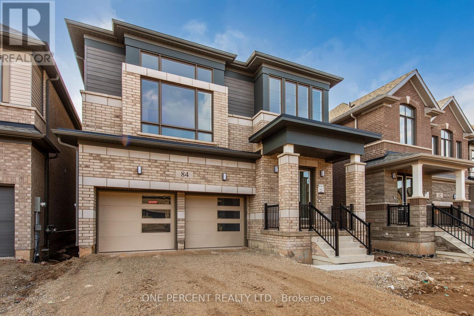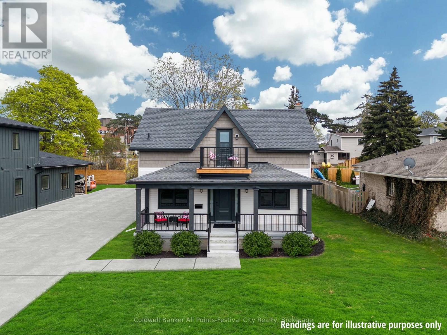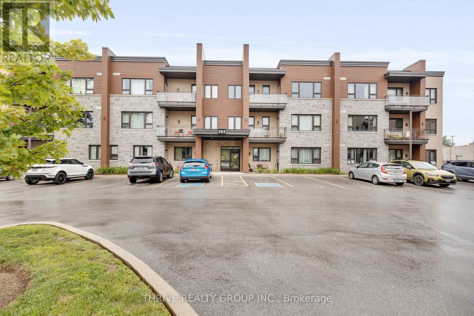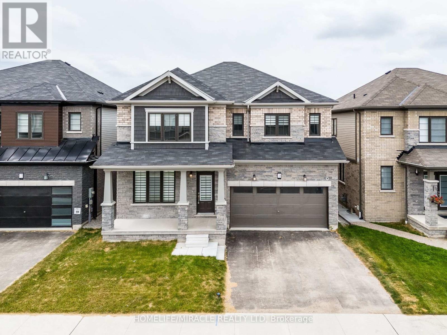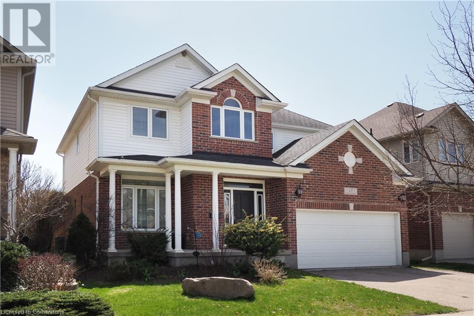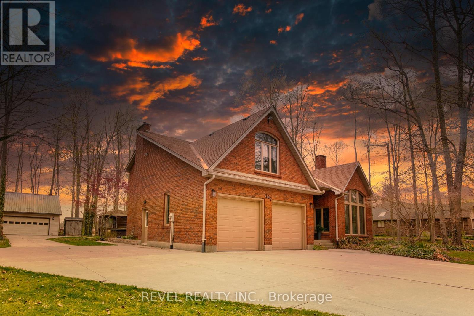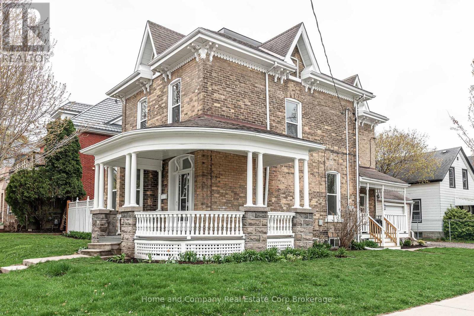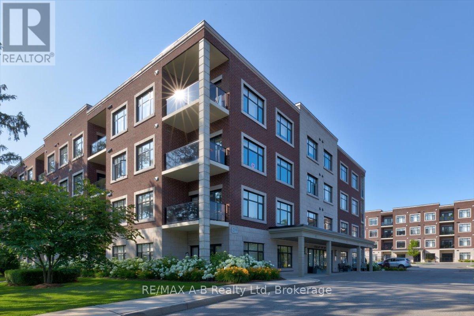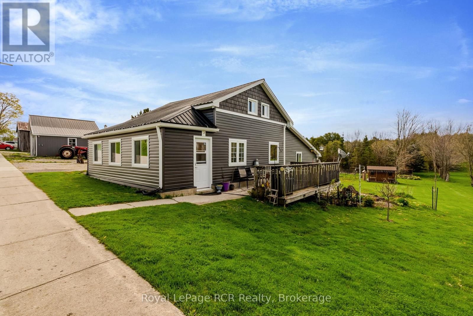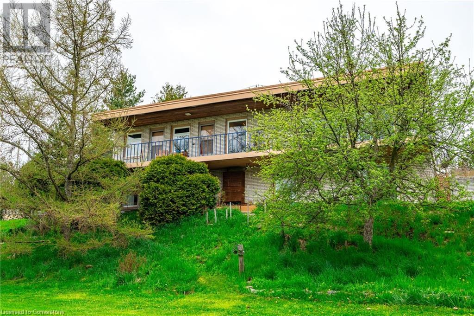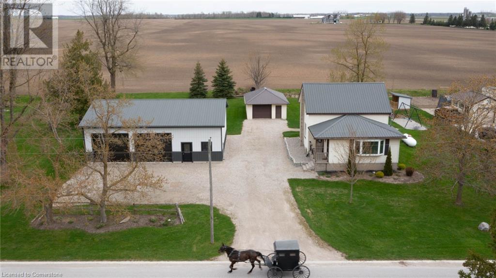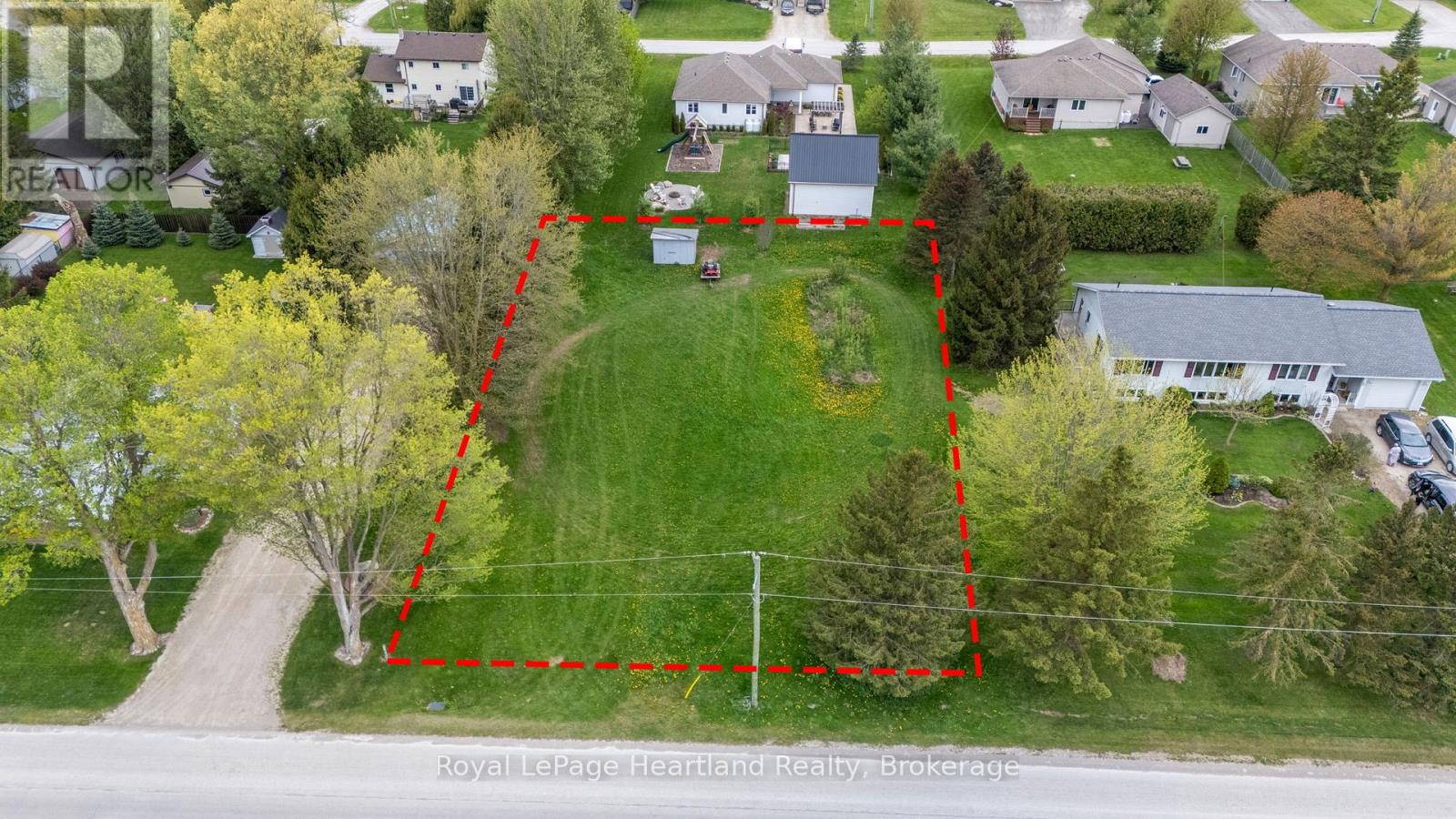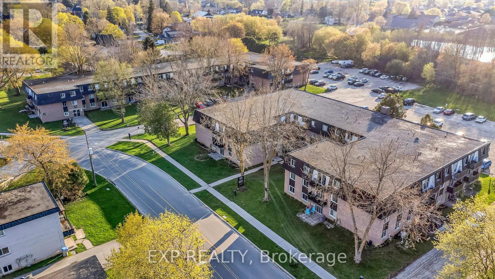Listings
79 Kenton Street
West Perth, Ontario
Welcome to The Witmer! Available for immediate occupancy, these classic country semi detached homes offer style, versatility, capacity, and sit on a building lot more than 210 deep. They offer 1926 square feet of finished space above grade and two stairwells to the basement, one directly from outside. The combination of 9 main floor ceilings and large windows makes for a bright open space. A beautiful two-tone quality-built kitchen with center island and soft close mechanism sits adjacent to the dining room. The great room occupies the entire back width of the home with coffered ceiling details, and shiplap fireplace feature. LVP flooring spans the entire main level with quartz countertops throughout. The second level offers three spacious bedrooms, laundry, main bathroom with double vanity, and primary bedroom ensuite with double vanity and glass shower. ZONING PERMITS DUPLEXING and the basement design incorporates an efficiently placed mechanical room, bathroom and kitchen rough ins, taking into consideration the potential of a future apartment with a separate entry from the side of the unit (option for builder to complete basement additional $60K to purchase price) The bonus is they come fully equipped with appliances; 4 STAINLESS STEEL KITCHEN APPLIANCES AND STACKABLE WASHER DRYER already installed. Surrounding the North Thames River, with a historic downtown, rich in heritage, architecture and amenities, and an 18 hole golf course. Its no wonder so many families have chosen to live in Mitchell; make it your home! (id:51300)
RE/MAX Twin City Realty Inc.
81 Kenton Street
West Perth, Ontario
Welcome to The Witmer! Available for immediate occupancy, these classic country semi detached homes offer style, versatility, capacity, and sit on a building lot more than 210 deep. They offer 1926 square feet of finished space above grade and two stairwells to the basement, one directly from outside. The combination of 9 main floor ceilings and large windows makes for a bright open space. A beautiful two-tone quality-built kitchen with center island and soft close mechanism sits adjacent to the dining room. The great room occupies the entire back width of the home with coffered ceiling details, and shiplap fireplace feature. LVP flooring spans the entire main level with quartz countertops throughout. The second level offers three spacious bedrooms, laundry, main bathroom with double vanity, and primary bedroom ensuite with double vanity and glass shower. ZONING PERMITS DUPLEXING and the basement design incorporates an efficiently placed mechanical room, bathroom and kitchen rough ins, taking into consideration the potential of a future apartment with a separate entry from the side of the unit (option for builder to complete basement additional $60K to purchase price) The bonus is they come fully equipped with appliances; 4 STAINLESS STEEL KITCHEN APPLIANCES AND STACKABLE WASHER DRYER already installed. Surrounding the North Thames River, with a historic downtown, rich in heritage, architecture and amenities, and an 18 hole golf course. Its no wonder so many families have chosen to live in Mitchell; make it your home! (id:51300)
RE/MAX Twin City Realty Inc.
129 Road 100
Conestogo Lake, Ontario
Build your dream cottage and the summer getaway you've always imagined. Located within a quiet bay with breathtaking long views down the Drayton arm of Conestogo Lake, this property offers a rare opportunity to tear-down the current cottage and design and build the lakefront retreat you've always dreamed of. Conestogo Lake is nestled in the heart of Mennonite country, a peaceful and picturesque region known for its rolling farmland and timeless charm. The lake itself stretches six kilometres up each arm in a Y-shape, with a concrete flood control dam and reservoir system at its core. Surrounded by large tracts of forest, Conestogo Lake gives the impression you’ve escaped to northern Ontario, even though you’re just 45 minutes from Kitchener, Waterloo, Cambridge, Guelph, and the surrounding area. This is a multi-recreational use lake, offering something for everyone: camping, power boating, sailing, water skiing, canoeing, paddle boarding, fishing, swimming, and of course, good old-fashioned cottaging. It’s a place where generations come together to unplug, unwind, and make lasting memories. The gently sloping terrain of this lot makes building easy and offers the perfect perch for soaking in peaceful mornings and unforgettable sunsets. A newly refurbished concrete rail dock system with a winch is already in place, just add your boat and you’re ready to hit the water. While you plan and build, you’re permitted to keep a trailer on the lot, so you can start enjoying lakeside living immediately. (id:51300)
Keller Williams Innovation Realty
201 Queen Street
Stratford, Ontario
Welcome to 201 Queen Street in beautiful Stratford, Ontario! Are you a first time home buyer or looking to live in the city? This renovated 3 bedroom, 1.5 bath all brick home is the one for you! This nicely landscaped, corner lot is a desirable location to get downtown on Brunswick or across on Queen to the Stratford Shakespearean Festival (mainstage). Bright covered front porch, attached garage and private back deck. Book your private showing today! (id:51300)
Sutton Group - First Choice Realty Ltd.
277 Darling Boulevard
South Huron, Ontario
PUBLIC OPEN HOUSE ON SUNDAY MAY 11TH FROM 2 - 4. Welcome to Darling Blvd where comfort meets quality. Nestled in one of the most sought-after neighborhoods, this beautifully crafted 1,630 sq ft bungalow by Arjan Construction offers the perfect blend of style, comfort, and functionality. Located on a quiet, family-friendly street and is just a short walk to local schools and the recreation center, this home boasts exceptional curb appeal and thoughtful design throughout. Step inside to a warm and inviting foyer that leads into a spacious open-concept layout. The kitchen is a chefs dream, featuring ample cabinetry, a walk-in pantry, quartz countertops and a large island that flows seamlessly into the great room. Gather around the cozy gas fireplace to relax or watch your favourite show.The main floor offers a spacious primary bedroom retreat complete with a luxurious ensuite and a large walk-in closet. Two additional bedrooms - one being ideal for a home office, along with a main 4-piece bathroom and a convenient main floor laundry complete the main level. Downstairs, you will find a large, fully finished basement with a spacious rec room featuring a built-in entertainment unit and electric fireplace/games area - perfect for those large gatherings of family and friends. A fourth bedroom, a 3-piece bathroom with in-floor heat and plenty of storage space round out the lower level. Step outside to a covered back deck with a gas BBQ hookup, perfect for relaxing or entertaining, with privacy thoughtfully built into the design. Homes on Darling Blvd rarely come to market so don't miss your chance to make this versatile and meticulously maintained home yours. Contact your Realtor today to schedule your private viewing before it's gone! (id:51300)
Coldwell Banker Dawnflight Realty Brokerage
7078 Line 86 Line
Molesworth, Ontario
Welcome to 7078 Line 86, Molesworth a move-in-ready home designed for comfort and open-concept living. Inside, you'll find a warm, inviting space with hardwood floors and thoughtful finishes throughout. The main floor features a spacious kitchen with ample counter space, custom cabinetry, and a seamless flow into the living and dining areas, perfect for hosting. You'll also enjoy the convenience of a powder room and a laundry room with plenty of storage. Upstairs, three bright bedrooms offer space for family, guests, or a home office. Outside, the rural location provides peace and quiet, while Listowel's amenities just 10 minutes away ensure you have everything you need. This home blends comfort, style, and convenience in one package. Schedule your showing today! **EXTRAS** Septic was replaced in 2023, the furnace in 2022, the AC in 2016, and Insulation has been upgraded in basement and attic.(40727068)(X12138216) (id:51300)
Real Broker Ontario Ltd.
127 King Street
North Perth, Ontario
Affordable, move-in ready, and full of potentialwelcome to 127 King Street in Atwood! Situated on a spacious corner lot, this charming 1.5-storey home is ideal for first-time buyers or anyone looking for a functional home with room to grow. Inside, youll find a bright and well-maintained layout featuring an open living and dining area, refreshed kitchen, and two generously sized bedrooms upstairs, along with a full bathroom. Outside, enjoy the convenience of a covered carport and attached workshopperfect for hobbyists, tinkerers, or extra storage. Mature trees, a patio area, and enclosed porch provide plenty of options for relaxing or entertaining outdoors. The furnace was replaced in 2023, offering updated comfort and efficiency and all appliances are included for an easy turn over. Located in the quiet and welcoming community of Atwood, youll love the small-town feel with easy access to parks, schools, and recreation. Just 10 minutes to Listowel for shopping and restaurants, Atwood offers the best of peaceful living with city conveniences nearby. This is a solid, affordable option for buyers looking to break into the marketdont miss your chance to call it home! (id:51300)
Exp Realty
330 Mill Bridge Road
Grey Highlands, Ontario
Room to grow, space to play, and a place that just feels like home. Set on just over half an acre in the heart of Feversham, this wonderful 3-bedroom side split has been cared for by its original owners and is ready for its next chapter. Inside, the layout is family-friendly from top to bottom, starting with a bright front living room that's perfect for after-school chats, homework sessions, or simply putting your feet up after a long day. The semi-open main floor brings everyone together with a spacious kitchen and dining area that flows out to the back deck. It's the ideal spot for summer dinners and weekend BBQs. Whether it's a playset, a trampoline, or a game of tag, there's more than enough outdoor space to let imaginations run wild. Upstairs, you'll find three comfortable bedrooms and a 3-piece bath, with the option to convert it back to a 4-piece if you prefer. The lower level is a true bonus with a family room made for movie nights, a propane fireplace, a 2-piece bath, and a walkout to a private patio. It's the perfect hangout space or a great place to host friends and family. An attached 1.5-car garage connects directly to the unfinished basement, offering tons of potential whether you're thinking home gym, workshop, rec room, or a future fourth bedroom. Outside, the property is nicely maintained with great curb appeal and is just a short walk from the local park, playground, arena, Feversham Gorge trails, and more. It's a welcoming village setting where you can enjoy the outdoors, connect with your neighbours, and feel part of a close-knit community. If you've been searching for a place where your family can truly settle in and make lasting memories, this might just be the one and needs to be seen in person to be appreciated. (id:51300)
RE/MAX Summit Group Realty Brokerage
18 Mary Street
Grey Highlands, Ontario
This charming Victorian home blends timeless character with everyday function, tucked away on a side street with a backyard that offers more room than you'd expect. Whether it's little kids, big kids, or just kids at heart, its perfect for kicking a ball around, setting up a playset, beating your partner at a game of cornhole, or just enjoying the outdoor space, this property gives you the kind of yard that's rare to find in-town. Inside, you'll find beautiful wood floors, original trim and baseboards, and wood doors that speak to the home's rich history. A brick wall and beautiful staircase anchor the front foyer, creating a welcoming first impression. Just off the entryway is a dedicated home office, perfect for someone who works from home. The space is separate enough from the main living areas to allow for quiet, focused work without interruption. The main floor offers plenty of room to spread out, with a living room featuring a gas fireplace and a separate family room, lovingly known as the playroom. Whether it's LEGO castles, play kitchens, or movie marathons, this flexible space is where imaginations take over and downtime feels like a break. And if a toy room is no longer needed, and a dining room is on your must-have list, the family room and living room offer the flexibility to be used as dining and living spaces instead. The kitchen connects directly to the attached garage for easy access, and the laundry is conveniently located on the main floor along with a full bath. Upstairs, you'll find four bedrooms and another full bath, meaning the kids don't have to share and there's space for everyone to have their own room. A forced air gas furnace was updated in 2022, offering peace of mind and better efficiency. This is the kind of home that feels like a classic and practical space with soul, ready for its next chapter. (id:51300)
RE/MAX Summit Group Realty Brokerage
134 Middleton Street
Zorra, Ontario
Freehold Vacant Townhouse With Open Concept, Three Spacious Bedrooms With Three Washroom Including a Primary 3Pc Ensuite. Hardwood Floors Throughout Main Floor. Kitchen With Granite Countertop. Very Bright Main Floor With Large Windows, 9' Ceiling. Close To All Amenities - Soccer Fields, Skate Park & Splash Pad/Lions Park & Arena. (id:51300)
Trimaxx Realty Ltd.
444 Lorne Avenue W
Stratford, Ontario
City living with a country feel! Located on the edge of Stratford with views overlooking farmland, this home is situated on almost a half acre lot. Original owners since 1960, this home has been well maintained over the years. Dwelling has a nice setback from the road and accessed by a circular drive. Beautiful mature landscaped lot, ideal for gardening or lots of room to expand the existing home. 120 foot lot frontage has potential for development. (id:51300)
Shackleton's Real Estate & Auction Co
935 Scotland Street
Centre Wellington, Ontario
Situated on a beautifully treed 2 acre oasis right on the edge of town , this character home and property itself offers a lot of potential and possibilities. The main house at the front was built in 1911, which was seamlessly added onto the original homestead built in the 1850's. Almost 3000 square feet of finished living space, currently configured with 4 bedrooms and 3 bathrooms. Large principal rooms. Be sure to check out the online floorplans and virtual tour. The huge windows and original wood trim, beams and wood floors - well , let's just say they don't build them like this anymore. Definitely one you have to see in person to appreciate. Detached garage. Brand new heat pump heating/cooling. There is even high speed fibre optic internet here. Property will also be of interest to investors and developers. (id:51300)
Royal LePage Royal City Realty
8 Maple
Wellington North, Ontario
Welcome to your perfect seasonal retreat in Spring Valley Park! This well-kept Northlander Cottager Park Model offers 3 bedrooms, a full 4-piece bath, and a spacious kitchen - comfortably sleeping up to 8. Relax on the large, covered deck, perfect for summer evenings, or gather around the cozy campfire area for smores and stargazing. This unit comes fully furnished - just pack your bags and move in for the season! With a handy garden shed for all your outdoor essentials, and an unbeatable location just steps from the pool, mini golf, and right across from the rec centre with convenient showers and a fun jumping pillow, this is your ideal summer escape. Don't miss out! Spring Valley Estates is a well-established, quiet park just minutes from all the amenities Mount Forest has to offer, including shopping, dining, and healthcare. With its welcoming neighborhood atmosphere and move-in ready condition, 8 Maple is the perfect place to enjoy your summer months. (id:51300)
RE/MAX Icon Realty
#29 Rowan - 77307 Bluewater Highway
Bluewater, Ontario
LAKE LIFESTYLE AWAITS! Why just visit the lake when you can live the lifestyle? At 29 Rowan Rd youre not just buying a homeyoure stepping into a slower pace, scenic sunsets, and freshwater air kind of days. Tucked along the shores of Lake Huron, this chic 2 bed, 1 bath mobile home is the perfect blend of comfort and coastal charm. Updated kitchen, electric fireplace, enclosed deck room and a private/secluded backyard with firepit is the perfect way to end a great day. Enjoy a double-wide interlock driveway, 12x8 powered shed, and access to a community pool and social hall. Tee off at the Bluewater Golf Course that is conveniently located just across the road. Spend your afternoons boating, fishing, or swimming at the local marina and beaches. Explore the Village of Bayfields charm that is located just 3.5km away that features boutique shops and great eating establishments! Welcome to your new everyday life at Northwood Beach Resort. Drive times: 1hr to London, 1.5hr to Kitchener/Waterloo, 2.5hr to Toronto's Pearson Airport. BONUS: Bluewater Fitness is now OPEN and is conveniently located on hwy 21 in Bayfield. (id:51300)
Trilliumwest Real Estate
8 Maple
Mount Forest, Ontario
Welcome to your perfect seasonal retreat in Spring Valley Park! This well-kept Northlander Cottager Park Model offers 3 bedrooms, a full 4-piece bath, and a spacious kitchen—comfortably sleeping up to 8. Relax on the large, covered deck, perfect for summer evenings, or gather around the cozy campfire area for s’mores and stargazing. This unit comes fully furnished—just pack your bags and move in for the season! With a handy garden shed for all your outdoor essentials, and an unbeatable location just steps from the pool, mini golf, and right across from the rec centre with convenient showers and a fun jumping pillow, this is your ideal summer escape. Don’t miss out! Spring Valley Estates is a well-established, quiet park just minutes from all the amenities Mount Forest has to offer, including shopping, dining, and healthcare. With its welcoming neighborhood atmosphere and move-in ready condition, 8 Maple is the perfect place to enjoy your summer months. (id:51300)
RE/MAX Icon Realty
15 Aspen Court
Erin, Ontario
Tucked Away At The End Of A Peaceful Cul-De-Sac, This Enchanting Property Welcomes You With The Charm Of Country Living And The Ease Of Modern Design. Set On A Generous 0.77-Acre Lot, Surrounded By A Mature Tree Line And Pristine, Lovingly Maintained Garden, This Home Feels Like Your Own Private Retreat From The World. Step Inside To Discover A Thoughtfully Renovated 3-Bedroom, 2-Bathroom Home Where Every Detail Has Been Carefully Curated. The Heart Of The Home-The Kitchen-Boasts Elegant Granite Counter Tops And Flows Seamlessly Into The Open-Concept Great Room, Perfect For Hosting Family And Friends. Soaring 9-Foot Ceilings Create An Airy Ambiance, While The Large Walk-In Pantry And Spacious Mudroom Add Convenience And Functionality For Busy Lives. But The Magic Doesn't End Indoors. Step Outside To Your Personal Backyard Oasis. Lounge By The Sparking 20x36 Saltwater Pool, Unwind In The Hot Tub Under The Stars, Or Enjoy The Shade Of The Pergola On Sunny Days. And For Guests, Multi Generational Living, Or Rental Potential, The Detached Coach House Offers An Incredible Bonus: Two Bedrooms, A Full Bathroom And A Well-Appointed Kitchen-A Complete Idea Blend Of Privacy. This Is More Than A Home. It Is A Lifestyle-Peaceful Private And Filled With Possibilities. (id:51300)
Bosley Real Estate Ltd.
126 Highland Drive
West Grey, Ontario
Discover a fantastic opportunity to create your ideal retreat on this 1-acre lot located on a quiet cul-de-sac in the sought-after rural community of Highland Estates. Just a short walk to the serene Irish Lake and a quick drive to Markdale for all your shopping and dining needs, this property is perfectly situated for both convenience and tranquility. Adventure awaits with nearby attractions such as Beaver Valley for skiing, hiking, and biking, as well as the Glenelg Nordic Ski Trails for winter fun. Adding to its charm, the property features a stunning cabin with: Hardwood floors Cozy propane fireplace Cathedral ceiling and large windows for natural light A spacious deck, completed in 2020, made from durable composite engineered wood Whether you're seeking a year-round residence or a peaceful getaway, this property offers endless possibilities. Don't miss this chance to make your dream a reality! (id:51300)
Royal LePage Meadowtowne Realty
27b - 27 Stumpf Street
Centre Wellington, Ontario
Two bedroom condo bungalow in the Stumpf St Elora Heights complex. Enjoy all the amenities that these buildings have to offer, with the convenience of a walk-out bungalow with your own private patio, and your car right out front of your unit. Welcoming double door entrance, with large hall closet. A good sized kitchen with stainless appliances and plenty of cabinet and counter space. Lovely spacious living room, with room for your dining table. Primary bedroom features two huge closets and an ensuite tiled bathroom, with glass door shower. The second bedroom has a large closet as well as a walk in utility room/storage closet. The second bathroom is perfect for guests and has a tub for soaking in! In-suite laundry. All of this steps to the river, and close to downtown Elora with all of amenities, restaurants and shops. (id:51300)
Your Hometown Realty Ltd
418 Hayes Lake Avenue
Huron-Kinloss, Ontario
This beautiful 1 acre building lot in the heart of Huron-Kinloss offers the perfect opportunity to create your dream home in a peaceful rural setting. With plenty of space to build a custom home and a large shop for all your toys, tools, or hobbies, the possibilities are endless. Enjoy the best of both worlds with quiet country living just 20 minutes from the vibrant lakeside town of Kincardine and the stunning shores of Lake Huron. Whether you're looking to escape the city, retire in comfort, or build a family haven, this property combines location, space, and potential. Don't miss this rare opportunity to own a piece of Ontario countryside with convenient access to local amenities and natural beauty. (id:51300)
Wilfred Mcintee & Co Limited
207 Foxborough Place
Thames Centre, Ontario
Welcome to this exceptional 2-bedroom bungalow, perfectly situated in a quiet, sought-after neighbourhood in the charming community of Thorndale. Designed for effortless living and elegant comfort, this home offers stunning curb appeal, premium finishes throughout, and the rare advantage of backing directly onto serene greenspace. Step through the front door into a sun-drenched, open-concept living space with large windows that flood the home with natural light. The heart of the home is the spacious living and dining area, which opens up to a private backyard retreat with no rear neighbours, a perfect place to relax, host gatherings, or enjoy peaceful morning coffee with nature as your backdrop. The luxurious primary suite offers a spacious walk-in closet and a spa-inspired 5-piece ensuite complete with a double vanity, soaker tub, and a separate glass-enclosed shower. Located just minutes from London, with easy access to parks, trails, and local amenities, this property offers the perfect balance of small-town charm and modern convenience. Photos are from a previous model for illustrative purposes. Each model differs in design and client selections. Elevation may include upgrades not included in the standards. (id:51300)
Century 21 First Canadian Corp
167 Academy Place
Guelph/eramosa, Ontario
This charming 1,371 + 382 sq ft, 3-bed, 2-storey home is tucked away on a quiet court in a family-friendly Rockwood neighbourhood. Enjoy small-town charm with commuter convenience, just minutes to Hwy 7, the Acton GO Station, and under 20 minutes to Guelph, Milton, and the 401.Ideally located near top-rated schools, parks, and everyday amenities, you're also just minutes from the stunning Rockwood Conservation Area and the villages local shops, cafés, and restaurants.The home offers great curb appeal with shady trees, a mature front garden, a long driveway for six vehicles, and a detached 2-car garage. The front steps and covered porch were redone in 2024, creating a lovely space to enjoy the quiet court.A sliding door off the eat-in kitchen opens to the fully fenced backyard complete with patio space, lush gardens, a garden shed, cedar play structure, and a gate to forest trails.Inside, a bright foyer welcomes you with tile flooring and a spacious front closet. The cozy family room features hardwood flooring, a gas fireplace, and large windows. The eat-in kitchen offers ceramic flooring, under-cabinet lighting, ample storage, and access to the backyard.The dining room, just off the kitchen, boasts hardwood floors and a second gas fireplace, ideal for entertaining. A 2-piece powder room completes the main level. Upstairs, the primary bedroom features a high ceiling, ceiling fan, two bright windows, a walk-in closet, and a private 4-piece ensuite with tub/shower, vanity, and storage. Two additional bedrooms, a linen closet, and a 4-piece main bath complete this level.The finished basement includes a large storage closet, spacious rec room, a 2-piece bath with double-door storage, utility room with washer/dryer, laundry sink, furnace, water heater, workbench, under-stair storage & so much more! (id:51300)
Exp Realty
9 Rattenbury Street
Central Huron, Ontario
Unlock the potential of 9 Rattenbury Street, a premier turnkey investment in the heart of Clinton, Ontario. This property delivers robust rental income, reliable long-term tenants, and a well maintained building, making it ideal for both experienced investors and newcomers to real estate. It features a 1-bedroom apartment upstairs and a flexible multi-purpose unit on the main floor, each with private outdoor access and ample parking. Upgrades, including a modernized front facade, gas furnace, and central air conditioning, ensure contemporary comfort and hassle-free management. Located steps from Clintons vibrant downtown, it offers convenient access to shops, schools, restaurants, and services. Positioned in Huron County, its a gateway to Lake Hurons scenic shores, outdoor adventures, and the regions rich agricultural and cultural heritage. Whether you opt to live in the upper unit and rent out the main floor or keep it fully leased, 9 Rattenbury Street promises a strong cap rate and lasting value. Contact your REALTOR today to arrange a viewing and seize this outstanding opportunity! (id:51300)
Wilfred Mcintee & Co. Limited
21 Hughson Street
North Dumfries, Ontario
Welcome to 21 Hughson Street an exceptional, original-owner home that has been meticulously maintained and thoughtfully updated over the years. Nestled on a breathtaking 1.72-acre country-like lot in the village of Branchton, this 4-bedroom, 2.5-bathroom home offers the perfect blend of privacy, space, and comfort. Step outside to your own private oasis featuring a 36 x 18 inground pool, pool shed, and a newly updated patio (2023) ideal for summer entertaining or peaceful relaxation. Inside, you'll find a bright and spacious layout with a large eat-in kitchen, updated countertops (2020), and a refreshed powder room (2024). The fully finished basement adds even more living space, complete with a large rec room and abundant storage perfect for growing families or hosting guests. Key updates include the roof (2019), soffits and eaves (2021), chimney (2020) and septic tank lid (2022), offering peace of mind for years to come. This is a rare opportunity to own a lovingly cared-for home on a stunning piece of property. It is a true retreat just minutes from city conveniences. Dont miss your chance to call 21 Hughson Street home! (id:51300)
Royal LePage State Realty
15 Spiers Road
Erin, Ontario
Absolutely Stunning Detached "William" Model with 2370 sqft, having 4 Spacious Bedrooms, 3.5 Elegant Baths, Loaded with tons of Upgrades available for lease from 1st June. Modern elevation with big garage, separate dining area, big kitchen, a luxurious primary bedroom with a 5-piece ensuite and walk-in closet & laundry room on 2nd floor as well. This Stunning Home Nestled in a Friendly, family-oriented neighborhood. Minutes From Top Rated Schools, Parks, Hiking Trails and A variety of local amenities. Simply move in and enjoy. (id:51300)
Dynamic Edge Realty Group Inc.
195 Birchwood Avenue
Kincardine, Ontario
This stunning lakefront property located in a very desirable neighbourhood just north of Kincardine, boasts a custom-built home that exudes pride of ownership; almost every detail of this approx 2800 sq ft.bungalow has been carefully and painstakingly crafted and built by the Sellers, resulting in a truly unique and exceptional space. Its picturesque location and breathtaking views from the main living areas in the home plus spacious multi-level deck, provide the perfect vantage point to enjoy the stunning landscaping and lake views. A stamped concrete driveway and footpath lead to a welcoming covered porch and, entering the home, you will be greeted by the warmth and elegance of solid oak hardwood floors throughout the main living areas. The open concept layout allows for a seamless flow between the living, dining and kitchen areas perfect for entertaining; the three bedrooms are spacious and offer a peaceful space, including the luxurious master retreat with stand alone tub, tile and glass shower plus walk -in closet. The Sellers' attention to detail extends to the solid oak doors and trim throughout the home; the craftsmanship also evident in the cabinetry. The kitchen is a chef's delight boasting granite countertops and island, built-in appliances, plenty of cupboards, drawers and counter space. Also complementing this residence: great room with stone fireplace; den/office with French doors; the dining area has patio doors onto deck; laundry room with cupboards; second bathroom and guest two piece bathroom; California shutters and roller shades on most windows; lower level partially finished with drywall on exterior walls, bathroom rough-in and walk-up to backyard; double car garage w basement access. The Sellers' dedication to quality extends to the exterior with the detailed facade of the home, footpaths and exquisite gardens. The Old Coach Road walking trail is located at the lake between the shoreline and subject property. Enjoy the 3D tour! (id:51300)
RE/MAX Land Exchange Ltd.
Park Lot 3, Part 4 Oxford Street
Mount Forest, Ontario
Build your dream home here just minutes from downtown in beautiful Mount Forest. Founded in 1853, this quaint town is big enough to provide you with all the amenities you need and still keep its charm that is so alluring. Nestled near the Saugeen River with quick access to walking trails, this one acre lot is zoned R1A and ready for you. Gradually sloping right to left, it provides you the option of a walk out basement plan should your design and building location suit. The back of the lot is fully treed with mature pines and provides your own privacy forest against any future development. (id:51300)
Royal LePage Wolle Realty
84 Player Drive
Erin, Ontario
Introducing a Brand-New luxury home featuring a unique layout that stands out from other new builds in the area! This stunning 4-bedroom, 3.5-bathroom home offers over 2,500 sq. ft. of beautifully designed space. A grand double-door entry welcomes you into a bright and spacious interior with soaring 9-foot ceilings on the main floor, large windows, beautiful stained oak staircase, and elegant engineered hardwood flooring. The gourmet kitchen is perfect for culinary enthusiasts, while the second-floor laundry adds everyday convenience. The home features four spacious bedrooms, including a luxurious primary suite with a stunning 5-piece ensuite and a second bedroom with its own 4-piece ensuite. The unfinished basement provides limitless potential for future customization. Ideally situated just minutes from schools, parks, shopping, and dining, this home is the perfect blend of comfort and sophistication. Don't miss this incredible opportunity! (id:51300)
One Percent Realty Ltd.
82 Gloucester Terrace
Goderich, Ontario
Charming and fully renovated 1.5 storey home overlooking the Maitland River valley in old north-west Goderich. This beautifully & newly renovated home offers stunning views and is ideally located close to downtown and scenic walking trails. The gorgeous open concept kitchen and dining area features stunning finishes and views to the valley - a great spot for hosting with incredible working space and peninsula. Adjacent you'll find the living room with the same beautiful views. A main floor bathroom with stackable washer/dryer for convenience. The back covered porch with storage room are great features for practicality in your day-to-day living. On the second level you'll find two spacious bedrooms, additional bathroom and reading nook with access to your upper balcony and spectacular views out over Lake Huron. Don't miss the opportunity to own this move-in-ready, new home in a prime location with nature and amenities at your doorbell. (id:51300)
Coldwell Banker All Points-Festival City Realty
Lt 36 Con 9 8 Concession B
Grey Highlands, Ontario
For sale 2.03 acres this property is 75 % hidden from the road by trees it has rurral veiws 5 min away from golfing skiing 20 min away from Collingwood the zoning allows for 2 houses to be built on the property so bring along your loved ones to be close to you but not in the same house. *For Additional Property Details Click The Brochure Icon Below* (id:51300)
Ici Source Real Asset Services Inc.
301 - 263 Butler Street
Lucan Biddulph, Ontario
Step into this spacious top-floor condo, featuring a generously sized kitchen adorned with timeless ceramic tile flooring and solid wood cabinetry offering plenty of storage. Gather around the peninsula with seating for four barstools, seamlessly connecting the kitchen to the living room, which opens up to a welcoming patio. Admire the lofty 10-foot ceilings and oversized windows, providing abundant natural light throughout. Be sure to note the additional storage space and the convenient walk-in shower. The versatile den serves as an ideal nursery, guest room, or home office. Experience the simplicity of condo living in serene countryside surroundings, just a quick 20-minute drive north of London. (id:51300)
Thrive Realty Group Inc.
116 Eva Drive
Woolwich, Ontario
East Facing Modern Fully Upgraded Detached Home for Sale in Brand New Empire Home Community, Ravine Premium Size Lot, Upgraded Kitchen Cabinet With Extended Cabinet, Built in Appliances, Backsplash, Specious 4 Bedroom Each With Walking Closet, Three Full Bathrooms, With a Jack and Jill Bath Connecting The Third and Fourth Bedrooms, Master Bedroom With Ensuite, While The Second Bedroom Also Has Its Own Ensuite, Providing Convenience and Privacy. Carpet Free House, Main Floor Hardwood and Second Floor Vinyl With an Oak Staircase. 8 Ft Upgraded Glass Sliding Doors That Lead Out To The Rear Deck, Walk Out Basement With Upgraded Windows, The Layout is Exceptionally Spacious and Functional, Offering Plenty of Room for Comfortable Living. 200 Amps Wiring, 3 Camera Rough-in, EV Charging Rough-In, Beautiful Pot Light Throughout Home. 2nd Floor Laundry Room. (id:51300)
Homelife/miracle Realty Ltd
15 Treeview Drive
St. Jacobs, Ontario
Charming Small-Town Living Just Minutes from the City Welcome to 15 Treeview Drive, a beautifully appointed 6-bedroom home nestled in the sought-after Village of St. Jacobs. This modern, bright, and airy two-storey residence has been tastefully updated throughout, offering both style and functionality for today’s family. Step inside to the foyer that is open to the upper level, and 9-foot ceilings on the main floor that enhance the home’s spacious feel. Light-toned walls and elegant flooring create a warm, inviting atmosphere from the moment you enter. The sun-filled living room features a large front window that fills the space with natural light. The heart of the home lies in the open-concept kitchen and family room, complete with a cozy gas fireplace—perfect for entertaining or quiet evenings in. The adjoining dining room flows seamlessly into this space, with direct access to your private, fully fenced backyard, surrounded by mature landscaping. A spacious mudroom/laundry area off the kitchen connects to the double-car garage, adding everyday convenience. Upstairs, you’ll find four generous bedrooms, including a serene primary suite with two walk-in closets and a spa-inspired ensuite bathroom. The fully finished basement offers even more living space, featuring a large recreation room ideal for family gatherings. The two basement bedrooms can easily serve as home offices, a home gym, or playrooms. Meticulously maintained and thoughtfully designed, this home is perfect for families seeking the charm of small-town living with the convenience of nearby city amenities. (id:51300)
Red And White Realty Inc.
9369 Hwy 6 Highway
Wellington North, Ontario
Cash Crop Farm. This 50 acre farm has 28 acres workable, a 1568 square feet all brick bungalow with a large deck, a 31 ft x 72 ft shed as well as a 31 ft X 52 ft barn with a concrete manure pad. Remainder of property is bush. Great location on highway 6 north of Kenilworth. (id:51300)
Royal LePage Rcr Realty
572 Louisa Street
West Grey, Ontario
Situated in a small community just a short drive from larger towns, this raised bungalow offers both comfort and convenience. With an attached double garage and a detached insulated shop measuring 30 x 40 feet, complete with hydro, cement floor, and plumbing for a bathroom, this property is perfect for those seeking ample space and functionality. Situated on a half-acre lot, the home benefits from having an elementary school next door, making it an ideal location for young families. The bungalow has seen several recent improvements, enhancing both its aesthetics and practicality. Updated features include a new sun deck for outdoor leisure, updated gutters and eaves for improved water management, new interior doors on the main floor for a fresh look, new lighting fixtures adding a modern touch, new toilet, flooring, and tub in the main bathroom, new trim and kitchen flooring for a contemporary feel, new kitchen countertop coming soon, new flooring in the main floor bedrooms, most of interior freshly painted for a clean and bright environment, and electrical panel inspected by a certified electrician for safety. The bright and open concept main living area is perfect for family gatherings and entertaining guests. The spacious primary bedroom includes a walkout to the deck, providing a serene spot for morning coffee or evening relaxation. Two additional good-sized bedrooms and a conveniently located laundry in the main floor bathroom complete the upper level. Downstairs, the generous-sized rec room features a cozy pellet stove, creating a warm and inviting atmosphere. The fourth bedroom, 3 pc. bath and ample storage space ensure that this home can accommodate all your needs. This raised bungalow, with its numerous upgrades and thoughtful design, provides a wonderful opportunity for families looking to settle in a welcoming community. (id:51300)
Exp Realty
107 Lewis Drive
Middlesex Centre, Ontario
Tucked away from the hustle and noise, surrounded by mature trees and backing onto peaceful farmland, this exceptional property offers the serenity of country living with every modern comfort. With a thoughtfully designed layout and expansive living spaces, this home provides plenty of room for everyone to spread out yet its' warm, inviting entertaining areas are perfect for bringing loved ones together. The heart of the home is the spacious kitchen, featuring stainless steel appliances, granite countertops, ample cabinetry, and a generous island that's perfect for gathering around a charcuterie board with friends. Just steps away, the formal dining room invites cozy, memorable meals by the ambient glow of the fireplace. A unique outdoor room opens on multiple sides to let gentle breezes drift through -ideal for summer evenings or lazy weekend afternoons. Inside, custom millwork and built-in cabinetry add beauty and exceptional functionality. There's room for a grand dining table, and a charming sitting area perfect for board games, reading by the fire, or simply soaking in the peaceful twilight hours. The finished basement offers even more space to relax or entertain -whether you're hosting game day or movie night. Upstairs, a loft-style den presents flexible possibilities: an inspiring home office, an imaginative playroom, or a tranquil studio space. The detached garage is a dream for hobbyists or those who need a dedicated workshop, and the loft above offers even more room to create, play, or retreat. Located close to the vibrant communities of Poplar Hill and Coldstream, you'll enjoy small-town charm with the convenience of nearby amenities and easy highway access for commuters. This is more than a home -its a place to live fully, breathe deeply, and enjoy the best of rural luxury. (id:51300)
Revel Realty Inc.
131 Cambria Street
Stratford, Ontario
Step back in time and own a piece of gorgeous Victorian charm. This exceptional duplex offers the perfect blend of timeless elegance and contemporary comfort. The soaring ceilings, natural light, spacious layouts and separate porches capture the character of the era. Private separate entrances, parking for 6, garage, fenced in backyard and walking distance to our vibrant downtown make this vacant house a perfect opportunity for owner occupation or an attractive investment in a prime location. The main level has been renovated including all new appliances and the upper unit has been beautifully refreshed. New furnace (2025), new windows (2023), painted exterior wood and new soffit and fascia (2024) are amongst the many updates. Don't miss this rare opportunity! (id:51300)
Home And Company Real Estate Corp Brokerage
309 Dufferin Street
Stratford, Ontario
First-home fever? If you're ready to get into the market but your fabulous lifestyle doesn't include weekends at Home Depot or chasing a lawn mower around, this is your kind of home. This surprisingly spacious, nicely updated two-story condo townhouse delivers on comfort, convenience, and cost all without cramping your style. Move-in ready with fresh flooring and paint, the main level offers a flexible, open-concept living and dining area plus a bright, well-planned kitchen that makes cooking a pleasure (or at least look like one on Instagram). Upstairs, you'll find a huge primary bedroom with great closets, a stylishly updated full bath, and a generous second bedroom, ideal as a home office or guest room. Downstairs, the mostly finished basement adds even more living space with a bonus 2-piece bath perfect for movie nights, a workout zone, or your next DIY hobby (no pressure). Summers coming, ditch the apartment and relax on your front porch, or host a BBQ with your besties, on your gated rear patio with views of an unexpected (and welcome!) patch of greenspace. And with two exclusive-use parking spots, there's room for your car and your social life. Yes, you can afford this. And yes, you'll love it here. (id:51300)
Home And Company Real Estate Corp Brokerage
206 - 255 John Street N
Stratford, Ontario
Welcome to the Villas of Avon, where luxury meets convenience! Located on the 2nd floor, this stunning 1-bedroom + den south facing condo offers 922 square feet of elegant living space. The residence is adorned with beautiful hardwood flooring and features modern stainless appliances. Relax in your spa-like bathroom with a walk-in shower and a soothing soaker tub. Enjoy the benefits of underground parking, a fully equipped fitness centre, and a stylish party room for hosting gatherings. Guests can stay comfortably in the on-site guest suite. Located just a short walk from downtown, this condo provides the perfect blend of upscale living and urban accessibility. Do not miss this exceptional opportunity to own a piece of luxury real estate! (id:51300)
RE/MAX A-B Realty Ltd
4 - 24 George Street N
Minto, Ontario
Stylish. Spacious. Surprisingly Attainable. Whether you are a first-time buyer or are looking to right-size your home, this could be your next chapter. Located in the charming town of Harriston, this property is where modern design meets small-town ease. Tucked away on a quiet dead-end street in the sought-after Harriston Heights neighbourhood, this beautifully built 3-bedroom, 2.5-bath bungaloft freehold townhouse with common elements is a rare find that offers style, comfort, and convenience in one elegant package. Step inside to discover a thoughtfully designed, open-concept layout filled with natural light and elevated by quality finishes throughout. The gourmet kitchen is a showstopper featuring custom tile backsplash, stainless steel appliances, and a generous island, perfect for entertaining or everyday living. The main floor was made with livability in mind: enjoy the convenience of a main-floor primary suite with a walk-in closet and sleek ensuite bathroom, plus laundry and a stylish 2-piece powder room for guests. The open living and dining area flows effortlessly to the back deck the perfect place to unwind with a glass of wine as the sun sets over the western skies. Upstairs, you'll find two generous bedrooms (ideal for guests, office space, or hobbies) and a full bathroom creating a peaceful separation of space for family or visiting friends. Built by Quality Homes with attention to detail and craftsmanship, this property also includes an untouched lower level with endless potential whether you dream of a home gym, rec room, or workshop. Enjoy life at a slower pace while staying close to all the essentials. Harriston offers a strong sense of community, beautiful natural surroundings, and is just 50 minutes from Guelph, Halton Hills, and the Tri-Cities. Looking for low-maintenance luxury without the big-city price tag? This home delivers. Contact your Realtor for a private showing. (id:51300)
Exp Realty
181 Council Road
South Bruce, Ontario
Endless Possibilities on 0.7 Acres! Nestled in the charming town of Formosa, just steps from the main street, this expansive 181.5' x 165' property offers a unique opportunity. The land itself is great, but the multiple outbuildings truly set it apart. Imagine the possibilities with a fully equipped front garage (25'2 x 21'4) with concrete floors, insulated, gas f/a heat, a hoist, and 60 amp service ideal for mechanics or hobbyists. Go down the separate lane to a newer shop (22'11 x 28'11) with concrete floors and ample power awaits your projects, while a back shed (15'4x19'3) plus a lean-to provides additional storage.The comfortable home features two upper level bedrooms and a 4pc. bath. The main floor offers flexibility with a potential area at the back for a third bedroom near the convenient mudroom entrance. Enjoy an updated eat-in kitchen with hardwood floors, a spacious living room, and a bright sunporch with a walk-in storage closet. The main floor laundry room even holds the potential for a future 2pc. bath. Benefit from modern comforts including a f/a gas furnace 2012, 90' drilled well 2013 a metal roof 2017, vinyl siding 2024, central A/C, updated vinyl windows, a hard-wired security system, and a practical walk-up basement. Negotiable: fridge, stove, washer, dryer. This property is a rare find! (id:51300)
Royal LePage Rcr Realty
17 Corbett Street
Southgate, Ontario
Welcome to this beautiful 2023 built detached home in the heart of Dundalk, perfect for families looking for comfort, space, and style. Featuring 3 spacious bedrooms, each with it's own private bathroom for ultimate convenience, plus an additional powder room on the main floor. The luxury hardwood flooring flows throughout the main level, staircase, and second floor hallway, creating a warm and elegant atmosphere. The well designed layout seamlessly connects the living, dining, and kitchen areas, with potential for a walkout deck from the kitchen, ideal for entertaining or relaxing outdoors. Located with no neighbors at the back, enjoy a peaceful view of the Grey County CP Rail Trail right from your backyard. Plus, with no sidewalk out front, you get more driveway space and easy snow removal in the winter. This home is a must see, offering modern finishes, smart layout, and plenty of room for your family to grow and make lasting memories. (id:51300)
Keller Williams Legacies Realty
135 Golf Course Road
Conestogo, Ontario
Welcome to 135 Golf Course Road, your family’s next chapter in the exclusive & private community of Conestogo. This one owner, custom built home is situated on 0.65 acres of land overlooking agricultural fields and unobstructed views of the sunrise. Beautifully landscaped gardens and a long, laneway driveway welcome you to the 3100 square feet of living space awaiting inside. Enjoy the open concept main floor with maple wood floors and oversized windows throughout. Entertain in style and comfort! The formal sitting area leads to the spacious dining room & custom built kitchen with solid wood cabinetry and plenty of counter space. Unwind by the gas fireplace in the family room overlooking your private backyard through the sliding glass doors. Enjoy the convenience of a main floor laundry room with solid wood cabinetry and entry access to the upper level garage. The primary bedroom offers plenty of closet space and an entryway to the 4 pc bathroom. Two more well appointed bedrooms complete the main floor level. The walk out basement offers a spacious, open concept layout ideal for both relaxation by the stone fireplace and for vibrant entertaining of large groups. Enjoy the convenience of the lower level kitchen for all of your hosting needs. Work from home in the office space with a closet, or take on a new hobby in the workshop and lower level garage. Step outside and enjoy the privacy and tranquility of country living. The backyard features a walk out patio, spacious deck, a workshop with electricity, water & plenty of potential to be converted into a bunk or guest house, and driveway access to the second level garage. Outdoor adventures this summer await, as this home is just steps away from the prestigious Conestogo Golf & Country Club and the Grand River. Close to schools, the St Jacobs, Farmers Market, Conestoga Mall, the Elora Gorge, highway access and so much more! (id:51300)
Keller Williams Innovation Realty
754 8th Concession Road W
Hamilton, Ontario
Welcome to your hilltop sanctuary! This charming 3+2 bedroom, 2-bathroom ranch bungalow is nestled on a serene 3/4 acre lot, offering peace, privacy and spectacular views. Perched above it all, this home features a wraparound deck perfect for morning coffee or sunset entertaining. The main level boasts a bright, open-concept layout with spacious living and dining areas and three bedrooms, two with walkouts. The finished lower level includes two additional bedrooms, a full bath and walkouts to the lush backyard Ideal for guests, in-laws or extra living space. Surrounded by nature and flooded with natural light, this home is a rare retreat just minutes from town. Originally constructed with passive solar options in mind, the expansion opportunities are endless. This is your chance to own this perfect blend of comfort, function and breathtaking scenery. RSA. (id:51300)
RE/MAX Escarpment Realty Inc.
754 8th Concession Road W
Flamborough, Ontario
Welcome to your hilltop sanctuary! This charming 3+2 bedroom, 2 bathroom ranch bungalow is nestled on a serene 3/4 acre lot, offering peace, privacy and spectacular views. Perched above it all, this home features a wraparound deck perfect for morning coffee or sunset entertaining. The main level boasts a bright, open-concept layout with spacious living and dining areas and three bedrooms, two with walkouts. The finished lower level includes two additional bedrooms, a full bath and walkouts to the lush backyard – Ideal for guests, in-laws or extra living space. Surrounded by nature and flooded with natural light, this home is a rare retreat just minutes from town. Originally constructed with passive solar options in mind, the expansion opportunities are endless. This is your chance to own this perfect blend of comfort, function and breathtaking scenery. Don’t be TOO LATE*! *REG TM. RSA. (id:51300)
RE/MAX Escarpment Realty Inc.
4136 83 Line
Hesson, Ontario
Enjoy the perfect blend of comfort and functionality in this beautifully updated home, nestled in a peaceful small-town setting with sweeping views of the surrounding countryside. This well-maintained property features numerous updates, including a custom kitchen (2014), flooring, two modern bathrooms, and a new furnace and A/C (2018). The back metal roof was completed just last year! This home offers 3 bedrooms, including a convenient main-floor primary suite, and also boasts main-floor laundry located in the mudroom off the back entrance-ideal for busy family life. Outside, the detached garage is powered and ready for use, while the impressive 30' x 45' insulated shop is a dream for hobbyists or small business owners. It features a 100-amp panel, 240V outlets, in-floor heating (plumbed in), a concrete floor, 12' ceilings, 10'x 12' overhead doors, and a man door-providing approximately 1,350 sq ft of versatile workspace. This move-in-ready property truly has it all - space, updates, and incredible potential for your next adventure. Don't miss this opportunity! (id:51300)
RE/MAX Solid Gold Realty (Ii) Ltd.
Pt Lot 15 Louisa Street
Howick, Ontario
Bring your dream home to life. Whether you're looking to build the home of your dreams overlooking farmer's fields on the edge of a quiet community or build an investment property to flourish for retirement, here is your opportunity. Located in the quaint community of Fordwich, a quick walk to the playground, ball diamonds, tennis courts, Municipal Walking Trail, fishing in the Maitland River, downtown corner store and restaurant. Soak in peace and tranquility in your new home. This property will require septic & well. (id:51300)
Royal LePage Heartland Realty
101 - 601 Barber Avenue N
North Perth, Ontario
Investors,First Time Home Buyers!!Or Is It Time To Downsize? This Well Maintained Beauty Could Be Yours!It Will Go Fast So Hurry!!!Great Area Surrounded By Nature. This Beauty Is Nestled In A Quiet Area Surounded By Established Detatched Homes As Well As New Homes.The Terrace is shared. The Rent For This Type Of Unit Is Projected At $1525.00/Month. (id:51300)
Exp Realty
1020 Rivers Edge Drive
West Montrose, Ontario
Secluded .75 acres of land, nestled on the rural side of West Montrose, close to the iconic covered bridge. Surrounded by lush, mature trees and a wooded hillside that wraps around the back and sides of the property, privacy is assured, with neighbours just a distant presence. This low-maintenance, custom-built bungalow is protected by solid brick accentuated by vinyl board & batten exterior. Landscaping professionals designed and executed a pleasing outdoor living space. Sturdy stone walkways offer natural elegance. An expansive rear deck is the perfect place to take in the serene ambiance and variety of wildlife. Inside, you'll find warm, rich solid oak flooring throughout the main level, complemented by three cozy carpeted bedrooms and two full bathrooms. Cathedral ceilings convey a bright, airy atmosphere. The cheerful glow of a gas fireplace can be enjoyed in the living room. Large replacement windows in the living room and an updated patio door in the dining area allow abundant natural light to pour in, while providing stunning views of the surrounding landscape. The full basement includes a finished family room with laminate flooring and a charming gas stove. The remainder of the basement features a rec room, a remodeled 3-piece bath with walk-in shower, three bedrooms/flex spaces, and a separate walk-up entrance to the garage, offering potential for an in-law suite. A chef’s kitchen, professionally created by Casey’s, has the functionality, high-quality finishes and appliances today’s foodie expects—custom stainless farmhouse/apron sink and gas range included. The updated main bath showcases quality tile and quartz finishes, plus air-jet tub, perfect for a soothing soak. With easy access to water activities and the 45-kilometer-long Kissing Bridge Trail, this property is centrally located between Kitchener-Waterloo, Guelph, Elmira, and Fergus-Elora, and is just 40 minutes from Highway 401. Don't miss the opportunity to explore this unique property! (id:51300)
RE/MAX Solid Gold Realty (Ii) Ltd.




