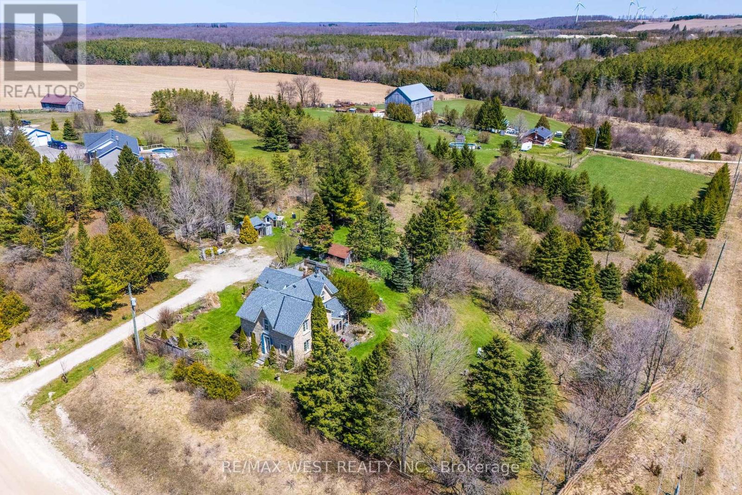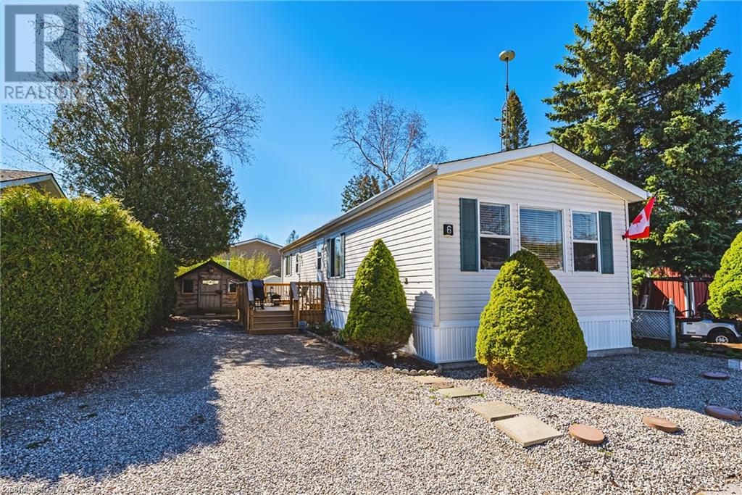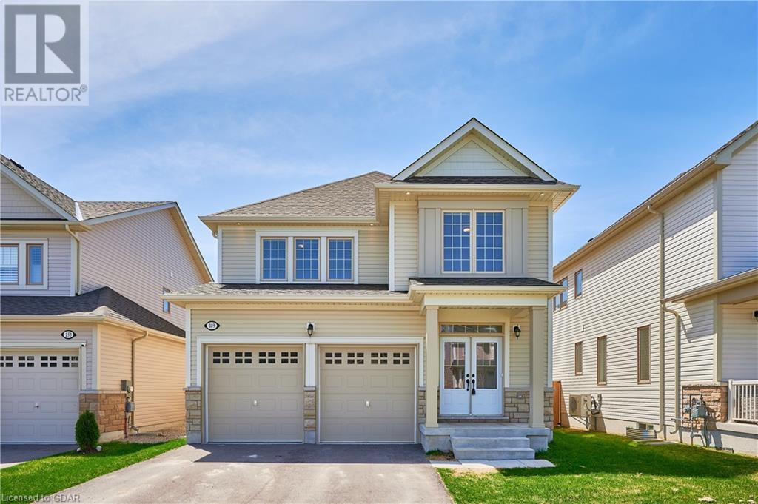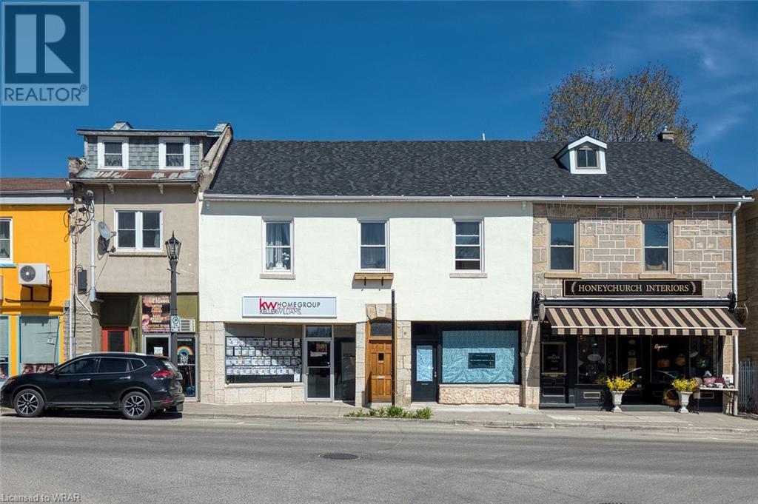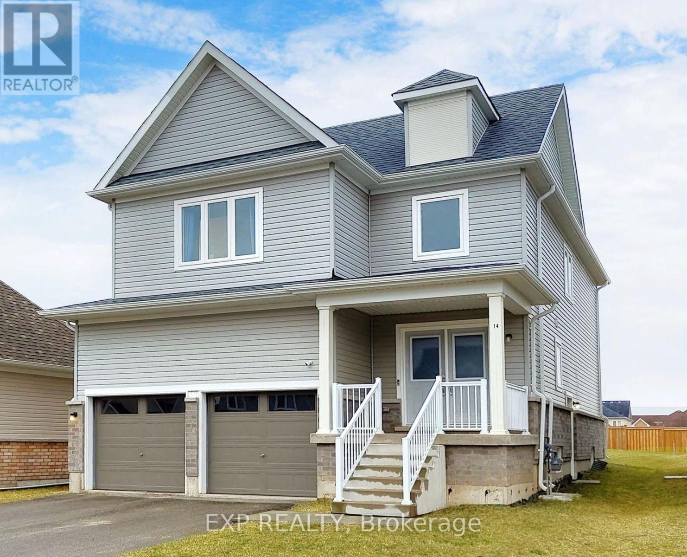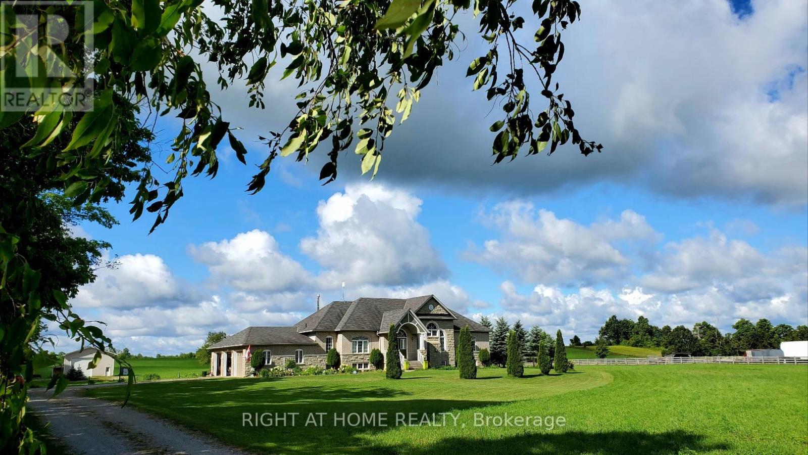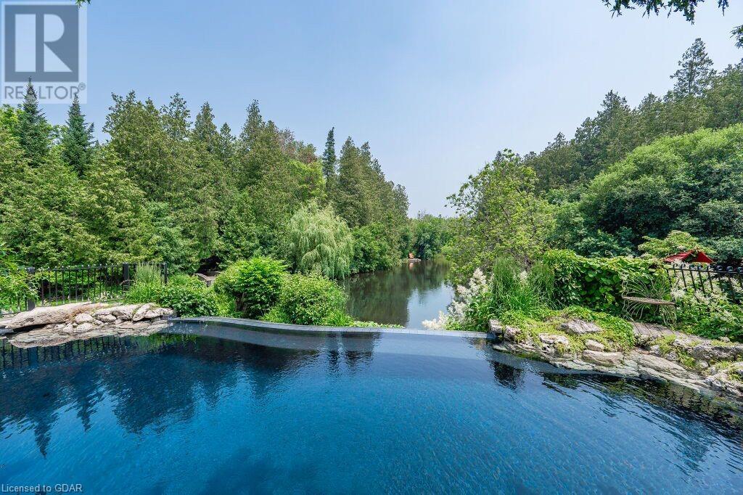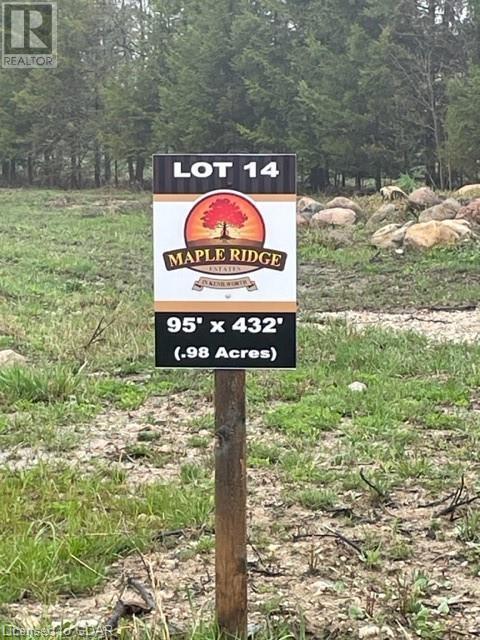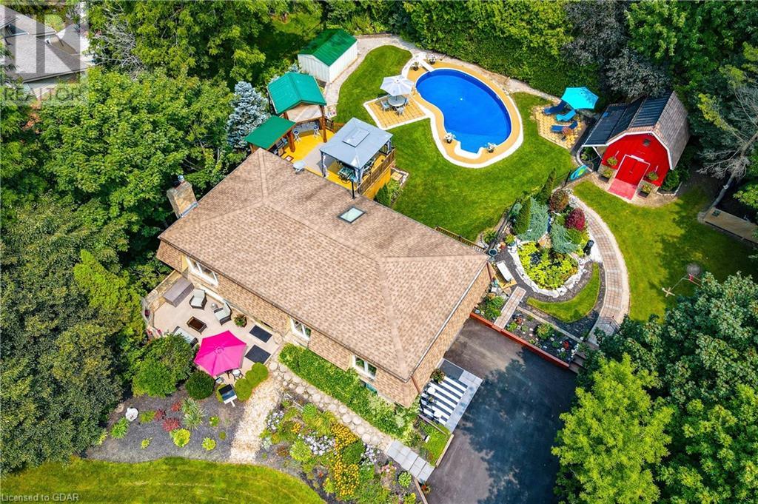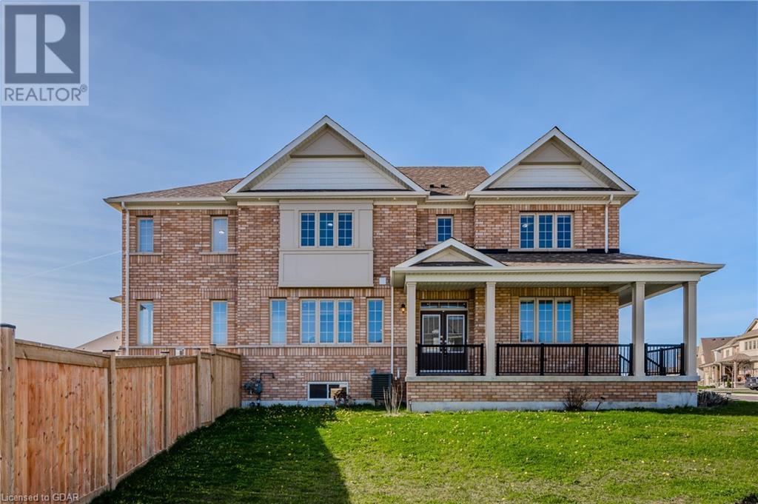Listings
473561 Camp Oliver Road
Grey Highlands, Ontario
Solid 5 Bdrm Century Farmhouse Sits On 2.42 Acres With Lush Perennial Gardens, Many Fruit Trees and Rare Japanese Trees. Extensive renos while maintaining integrity of original home Updated Kitchen Complete With New Sink/Faucet New Laminate Flooring And W/I Pantry. 4PC Bathroom Showcases A Brand New Claw Soaker Tub And Sep Shower. Convenient Main Floor Laundry. 2 Cedar Pergolas, Garden Boxes and 5 sheds. Fire pit for outdoor bar-b-ques. Barn with Paddock/run in. Screened In Sunroom (2018) New Geothermal Furnace (2021)New Shingled Roof (2018)A New Water Treatment System. New water softener, new sump pump for laundry sink. Bsmt is poured cement floor and blown in insulation walls. Attic is blown in insulation. Drilled Well With No End To Water Supply. Double Septic on side of property. flagstone walkway at side entrance. Antique cookstove in kitchen (As-IS). Close to all amenities. Schools, shopping, hospitals (2), a lake is 2 minute walk away. Beautiful Antique Mantel in Family room. Move in Condition. (id:51300)
RE/MAX West Realty Inc.
303 Hazelton Lane
South Huron, Ontario
Luxurious and elegantly designed, this stunning 2 story property is located in themost sought-after neighbourhood in Exeter, on a cul-de-sac near the Morrison Trail.Boasting over 2,800 sq feet of finished space and an 800 sq foot, 3 car garage withan 8'x 8' exit door to the fully fenced backyard, this custom built home willinspire from the front entrance. A soaring high ceiling and an aestheticallypleasing accent wall showcase glass doors leading to an office with a spectacularbay window and view of the quiet, yet refined surroundings. The open conceptkitchen, living and dining space is fashionable, yet comfortable. Trey ceilings,large windows and a patio door illuminate the area: perfect for fine dining andentertaining. The well-designed kitchen promotes efficiency, with custom cabinetry,a corner pantry and practical island with a double sink. Main floor accessibilityis key with a spacious laundry room and primary bedroom. A seamlessly designedensuite is complete with a roll-in shower and double vanity. Upstairs, twooversized bedrooms with roomy closets, and a chic 3 piece bathroom provideadditional space for family or friends. The finished basement is the ultimateentertaining/lounging space, or an in-law suite. A wet bar/kitchenette, bathroom,bedroom and family room provide expansive living space and storage. Upgrades areevident throughout from the generator sub panel, security features roughed in, tothe owned tankless water heater, and more! (id:51300)
Prime Real Estate Brokerage
6 Elm Street Pvt Street
Puslinch, Ontario
Introducing 6 Elm Street, nestled within the coveted Mini Lakes Condominium Community. This charming residence invites you to embrace a lifestyle of comfort and community amidst its tranquil surroundings. Step into the inviting living room, bathed in natural light streaming through the large windows, offering a warm ambiance for relaxation and entertainment. The open concept design seamlessly integrates the kitchen, dining, and living areas, fostering effortless flow and connectivity. This cozy abode features two bedrooms, providing ample space for guests and storage. Outside, discover a haven of tranquility with low-maintenance stone landscaping, providing a picturesque backdrop for outdoor gatherings and leisurely moments. The spacious deck beckons with ample seating area, perfect for al fresco dining or simply unwinding. Recent updates enhance the allure of this home, ensuring both comfort and peace of mind. Brand-new water heater (2022) and a stackable laundry unit (2023). Safety is prioritized with new smoke alarms & CO2 detectors (2023). The furnace and AC were serviced in 2023, accompanied by a thorough ductwork cleaning. Adding a touch of modern elegance, new vinyl flooring (2022), complemented by a 20 x 8 pressure-treated deck and railings (2022). Additional amenities abound within Mini Lakes, including an outdoor heated pool, a welcoming party room, organized community events, garden allotments, a library, and the convenience of an onsite property manager. Embrace a lifestyle of ease and community at 6 Elm Street, where every detail is thoughtfully curated to enhance your living experience. (id:51300)
RE/MAX Real Estate Centre Inc.
149 Harpin Way E
Fergus, Ontario
Welcome to your new home in the vibrant community of Fergus! This beautiful detached home boasts approximately 2293 sf of living space and is filled with modern features and amenities. As you enter, you're greeted by an elegant oak staircase, setting the tone for the home's refined interior. The spacious living room features a cozy gas fireplace, perfect for gathering with family and friends. Large windows throughout flood the space with natural sunlight. The heart of the home is the family-size kitchen, complete with stainless steel appliances and upgraded floors. Upstairs, you'll find four spacious bedrooms, including an oversized primary bedroom with a generous walk-in closet and a luxurious 5-piece ensuite. The convenience of upstairs laundry adds to the practicality of daily living. Unlock the potential of the versatile property, featuring the unfinished basement with a separate entrance and a pre approved permit awaiting your vision. Outside, the fully fenced yard offers privacy and space for outdoor enjoyment. Don't miss out on the opportunity to make this stunning home yours. Schedule your viewing today! (id:51300)
Exp Realty Brokerage
129 Metcalfe Street Unit# B
Elora, Ontario
Find a place to call home in the beautiful town of Elora with its historic buildings, scenic trails through Victoria Park, coveted Elora Mill restaurant and venue, Elora Gorge Conservation Area, and so much more to offer to visitors and those who call the town their own. Sitting proudly on Metcalfe Street, this stone building is surrounded by great shops, cafes and brewpubs, fine dining, riverfront restaurants, home decor and book stores, grocery, banking, and public library. Make yourself at home on the second-floor with this one-bedroom unit. Having seen recent renovations including a stunning bathroom upgrade that offers a walk-in glass shower, kitchen with stainless-steel LG fridge and stacked washer and dryer set, and ductless heating and cooling system, this unit offers some great modern amenities to complement its historic features. Notice the stone facade, original hardwood floors, high ceilings, covered back porch, and vintage handrails leading up to the unit as subtle reminders of the heritage of the building. With parking and water included in the rent, hydro and laundry are shared with the other unit. Secure this apartment in Elora to enjoy your own space and the community around it. See it today! Please note: the kitchen on the 2nd level is shared with a 3rd-floor apartment. There will be a locked door between this unit and the kitchen so the 3rd-floor tenant won't have access to this unit. (id:51300)
Victoria Park Real Estate Ltd.
14 Todd Crescent
Southgate, Ontario
Priced to Sell! Offer Welcome Anytime * Location...Just 20 Minutes Drive from Shelburne * Bright & Spacious 2 Story House in Dundalk * Just 5yrs Old * 1 Hour Drive From Brampton * Close to GTA * Highly sought after, developing area of Dundalk * Double Door Entrance * 4 Spacious Bedrooms * 9 Feet Ceilings On The Main Floor * Beautiful Open Concept Kitchen * Huge Backyard * Double Car Garage * 6 Car Parkings * Stainless Steel Appliances * Garage Access Is Located On The Main Floor * Builder Side entrance to the basement * Stairs leads directly to the lower level, could provide a separate entrance to a potential in-law suite or rental space * MOVE IN READY * A great family, friendly area, very close to all that Dundalk has to offer * Ideally located within a few minutes drive to Highway access, Foodland, Gas station, Elementary School, Park & Tim Hortons * Act fast...Book your Showing now... **** EXTRAS **** All Electrical Light Fixtures, Fridge, Stove, Washer, Dryer, B/I dishwasher, all Window Coverings & Blinds, all Draperies and Sheers. (id:51300)
Exp Realty
8612 Goosemarsh Line
Lambton Shores, Ontario
Rare find in Lambton Shores a 5 acre oasis across the road from the Pinery Provincial Park just south of Grand Bend. Nestled at the end of a winding lane way through the mature treed setting you have the picture perfect bungalow home with vinyl siding, covered front porch, oversized double car garage and landscaped gardens. Surrounded by privacy on a 5 acre treed setting with a gravel driveway leading to an opening in the tree line for natural light throughout the home and ample yard space. Inside, you have a family room overlooking the front gardens with hardwood flooring and large picture window. The kitchen space includes an eating area, pantry, wood cabinetry, matching black stainless steel GE appliances and a picture window over the sink looking into the back yard. At the back of the home you have the family room with cathedral ceilings, large windows and patio doors leading to the back covered porch. 3 good sized bedrooms on the main floor including the Primary with his and her closets. 2 full bathrooms. Mud room with laundry off the 29’ x 25’ heated double car garage. Full lower level is all drywalled and could be finished off with more living space or great for storage and a workshop. Walk around the exterior of the home and you have the spacious back patio, partially covered, overlooking the back yard with a nice garden shed for all the lawn tools. Find out what living with nature truly feels like with this private oasis today. (id:51300)
RE/MAX Bluewater Realty Inc.
14154 Fourth Line
Milton, Ontario
Nestled within the tranquility of 14154 Fourth Line Nassagaweya in Milton, this stunning property sprawls across 10.8 acres of verdant, rolling terrain. Ripe for cultivation, its entire acreage is usable and currently serving as a vibrant hayfield. It provides rapid access to Highway 7 while being a mere 10-minute drive away from the Acton Go Station. Ontario Highway 401 is just a 15-minute excursion away. Sumptuously constructed in 2005 by Lancaster Homes, the residence on this property is an exquisite fusion of stone and brick resembling a classic bungalow. The floor plan comprises three spacious bedrooms, a trio of car garage and a pair of svelte bathrooms. Aiming for luxury at every turn, the home is floored entirely with hardwood except for the kitchen and breakfast area, where polished marble graces your every step. The breakfast area is made cozy by the warmth of a traditional wood stove, while the living room is strikingly impressive boasting a high vaulted ceiling, gracefully fitted with pot lights. The expansive, unfinished basement has a bathroom rough-in, ready for your personal touch. A generous 1200 sqft workshop complements the property, perfect for hobby farmers or home-based entrepreneurs. The home also comes fitted with a suite of brand new, stainless steel LG appliances that includes a Washer/Dryer, Refrigerator, Oven, and Dishwasher. All light fixtures being included add value and elegance. One of the highlights of this splendid property is the mesmerizing view of the sunset. It is so enchantingly beautiful that people stop by just to capture it. This impressive landscape also has potential for hosting a variety of other pursuits, from hobby farming to a home business scenario. This heaven-sent property delivers the perfect balance of a serene country lifestyle, while still being conveniently close to essential amenities. Schedule a viewing today and prepare to be enchanted by all that it has to offer. **** EXTRAS **** 32'x32' Workshop has a 14'x14' front overhead door, a 9'x8' rear overhead door and a wood stove. Store all your toys, work on your own projects, run your home business, etc. (id:51300)
Right At Home Realty
15 River Bluff Path
Rockwood, Ontario
Discover a hidden paradise that you'll only find once in a lifetime. Spanning 13 serene acres along the river's edge, this property offers an unparalleled escape into tranquility and peace, available every day of the year. It's not just a home but a private sanctuary, where solitude permeates every corner. Explore the grounds with its artistically themed outbuildings, each blending seamlessly with the pristine natural surroundings. The infinity pool, exquisitely located at the river’s edge, extends the water's reach, creating a breathtaking continuous stream of beauty. The residence itself boasts a spectacular family room with a stunning fireplace that offers unobstructed views up the river, ingeniously integrating the landscape into the home. The original log structure of the home features soaring ceilings and adds a touch of rustic elegance. Fully accessible, the barrier-free main floor is complemented by a second floor that hosts a theatre room/loft and two spacious bedrooms, creating a retreat that caters to both relaxation and entertainment. Envision stepping outside to the vibrant wildflowers and the river just moments away, perfect for a morning paddle in a canoe or kayak, or simply immersing in nature’s splendour. This property is more than just magical—it’s a once-in-a-lifetime sanctuary that could never be replicated. Here, your dream lifestyle awaits in a setting so unique and mesmerizing, it truly must be seen to be believed. Welcome to your paradise. (id:51300)
Royal LePage Royal City Realty Brokerage
109 Paula Crescent
Kenilworth, Ontario
Build your Dream Home!! Rare One Acre building lot ready to go, in a newer country subdivision in the peaceful Hamlet of Kenilworth. This 95'x440' lot is situated at the end of a quiet cul-de-sac amid neighbouring custom homes. High speed internet available. Architectural guidelines are applicable for all new homes being proposed. (id:51300)
Royal LePage Rcr Realty Brokerage
629 Anderson Street N
Fergus, Ontario
Here it is: that beautiful bungalow on the edge of town you've been waiting for! Set on a meticulously maintained half-acre oasis, this 3 bedroom, 2 bath raised bungalow will make you say WOW the moment you pull in the (newly paved!) driveway. Everywhere at this gorgeous property, you'll see the labor of love that has gone into creating this idyllic retreat. In fact, you'll probably have trouble deciding where to spend your time: sitting in the front courtyard overlooking the gardens with a fire crackling in the outdoor fireplace? Or lounging on the patio in the backyard, after a refreshing dip in the heated inground pool (with newer liner, pump, filter and robot vacuum). Dining al fresco in the gazebo on the back deck, followed by drinks at the tiki bar and then a bonfire? Or how about sitting peacefully beside the pond, listening to the trickling water and watching the koi fish swim. There's so much to love, and we haven't even talked about the house yet! This traditional family home has seen a number of updates: new A/C 2023; furnace 2016; septic tank; well pressure tank; pool liner/pump/filter 2021, robot vacuum 2023; window glass replaced, extra attic insulation, and the kitchen and main floor bath have received a stunning custom reno (courtesy of local custom cabinetmaker Almost Anything Wood).Downstairs features a rec-room with cozy gas fireplace, 3 pc bath, and access to garage and utility room. The unique layout of the walk-out (currently used as home office) has plumbing remaining from a previous hair salon, and offers many options for this space: 4th bedroom, home office, extra rec-room/wet bar additional garage, possible in-law suite or potential for home-based business. The extra-deep attached garage has tons of storage space, and the generator provides additional peace of mind. There's also more storage and the possibility of a workshop in the red barn with loft storage and hydro! It's truly is one of a kind, so come and take a look before it's gone! (id:51300)
Your Hometown Realty Ltd
139 Farley Road
Fergus, Ontario
Beautiful North End family home! Welcome to 139 Farley Rd. Only 4 years old and with over $100,000 in builder upgrades this home offers beautiful finishes and generous proportions throughout. On the main floor you will find a huge, well appointed kitchen, dining room, living room, den, two-piece bathroom and laundry room with a walkout to a 2 car attached garage. Upstairs you will appreciate a large primary bedroom with 5 piece ensuite, a 4 piece family bath, and 3 generous bedrooms. Downstairs offers a myriad of options with a lookout basement - with large open space and big windows, this space can be turned into an incredible living area. (id:51300)
Keller Williams Home Group Realty

