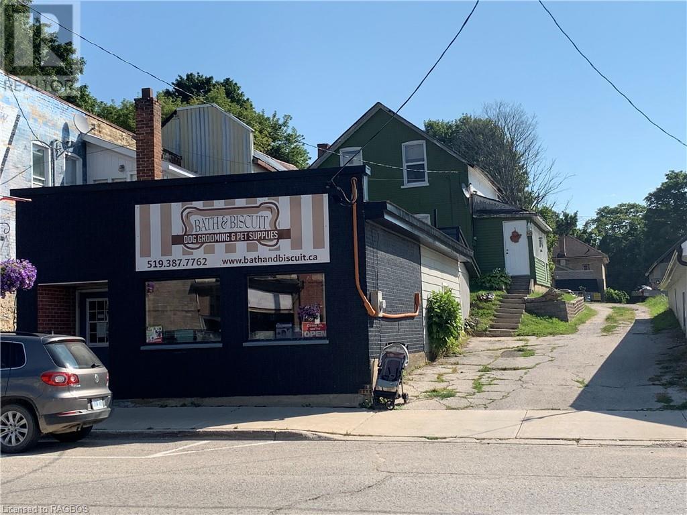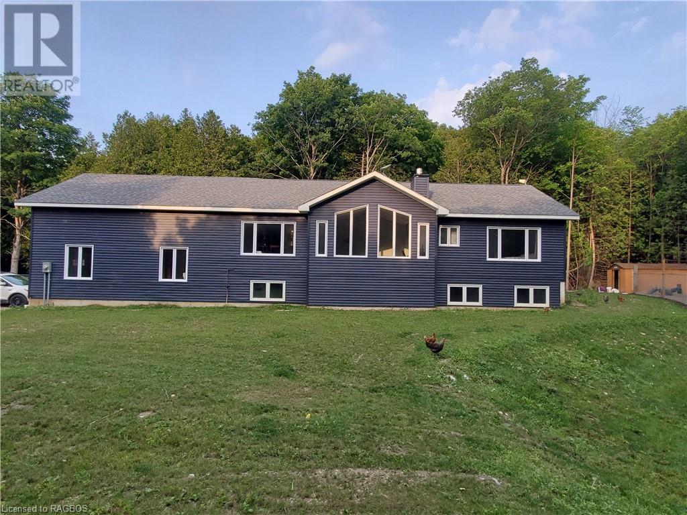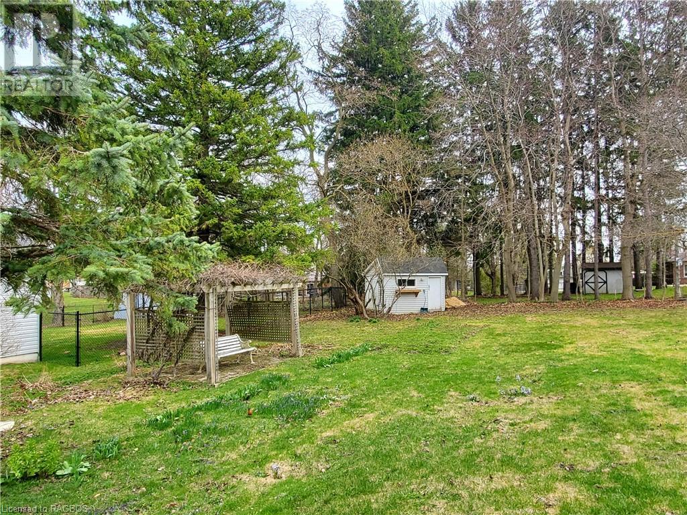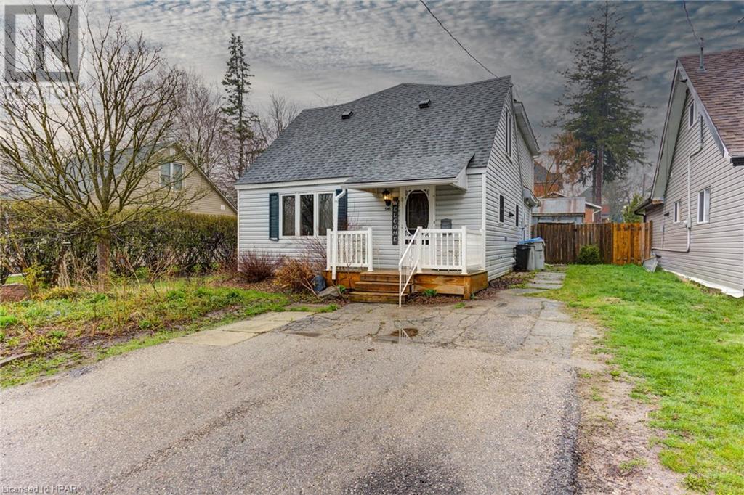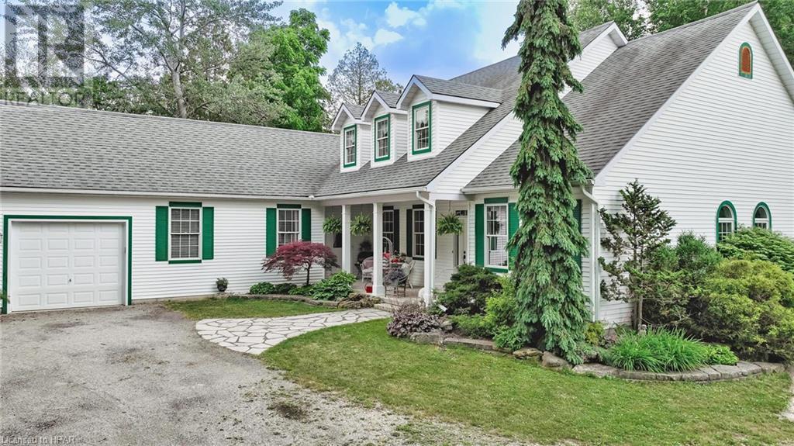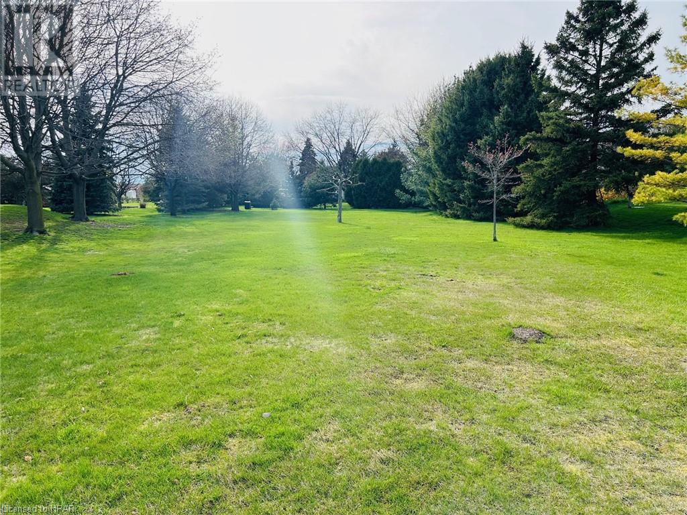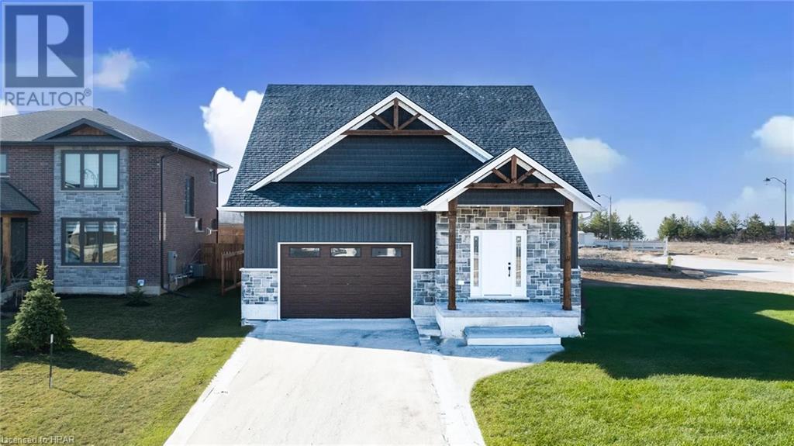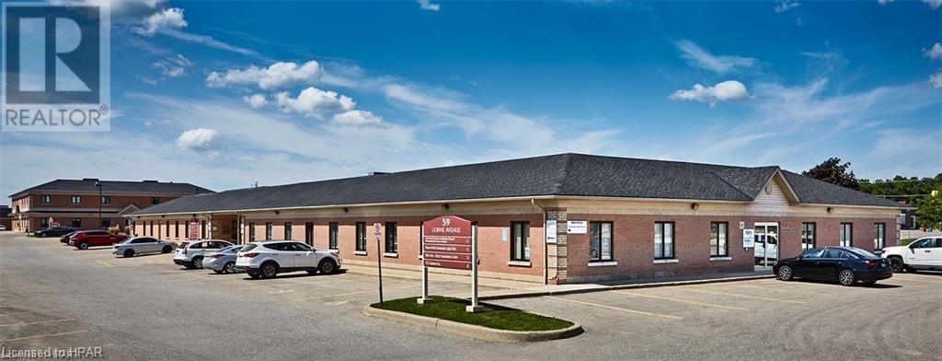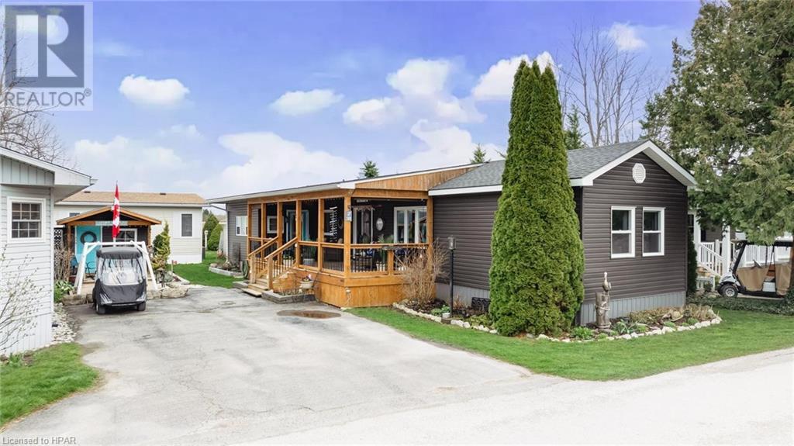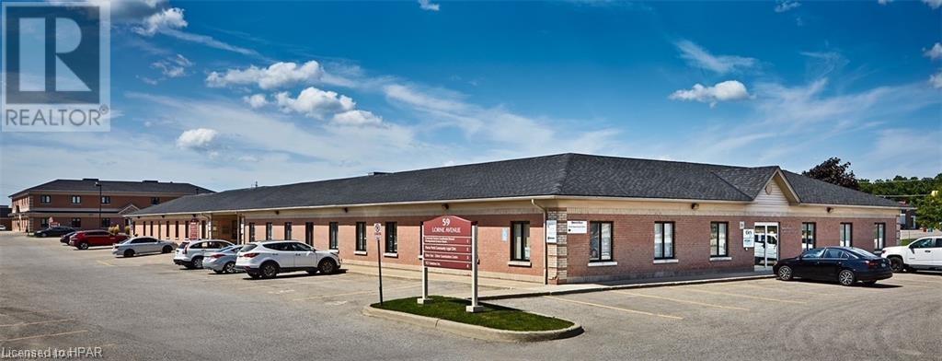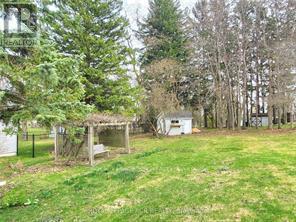Listings
161-163 Garafraxa Street
Durham, Ontario
This property with mixed entry level investment property shows a fair return with a solid commercial tenant in the front as well as long term residential tenants in behind. This property faces right onto the downtown street of Durham, with high exposure for the retail unit, and a separate 3 bedroom home in behind. Hydro is approx. $150/month, Gas is approx. $100/month, Insurance is estimated at $1200 annually. (id:51300)
Century 21 Heritage House Ltd.
135 Lake Drive
West Grey, Ontario
2021 Custom Guildcrest Built Bungalow With A 10 Yr ( Builder) Warranty On 1.2 Acres. Cathedral Ceilings. Attached 2 Car Garage. Propane Fireplace. Basement Ready To Finish With 9 Foot Ceilings. (id:51300)
Royal LePage Rcr Realty
241 Main Street E
Dundalk, Ontario
Excellent Residential Building Lot. Main St. Location. Natural Gas, Hydro, Internet, Municipal Water And Sewer Available. Subject To Completion Of Severance. Close To Downtown, Groceries And Post Office. (id:51300)
Royal LePage Rcr Realty
545 York Avenue N
Listowel, Ontario
Amazing family floor plan - family room addition at rear with electric fireplace and terrace doors to rear deck, 3 large bedrooms, 2 full baths, large rear yard with plenty of privacy offered with the mature trees, etc., new shingles in 2019, Great location (id:51300)
Royal LePage Don Hamilton Real Estate Brokerage (Listowel)
38 Cameron Street
Bayfield, Ontario
Nestled in the trees in a remarkably secluded setting within the historic town of Bayfield, this spacious custom-built home boasts four bedrooms and two bathrooms. The heart of the home is the relaxing open-concept great room, dining area, and kitchen adorned with reclaimed antique wood floors, a gas fireplace, and expansive windows framing the views of the gardens and private yard. The Chef's kitchen, renovated in 2015, showcases wood cabinetry, a pantry, granite countertops, and a central island. Tucked away from the main floor living spaces are two generous guest bedrooms and a full bathroom along with a comfortable family room at the front of the house. The spacious primary bedroom, framed with windows, includes a generously-sized ensuite bathroom and a walk-in closet with built-in organizers. The second-floor loft-bedroom features charming gable windows, a walk-in closet and built-in cabinetry-a versatile space ideal for a home office, studio or craft room with provisions for a future powder room. For those in need of workspace and storage, this residence provides ample options beginning with an attached heated workshop (22' x 18') that leads to 2-1/2 garage bays plus an additional bonus room situated above the second garage. Outside, the private park-like backyard is the perfect place to relax. Ideally located, this home offers convenient access to the lake as well as the shops and restaurants of Bayfield Main Street shops and restaurants. (id:51300)
Royal LePage Heartland Realty (Bayfield) Brokerage
72197 Bluewater Highway
Bluewater, Ontario
AFFORDABLE BUILDING LOT NEAR GRAND BEND! Here's your opportunity to acquire a beautiful parcel of land to build your dream home on. Located a few minutes north of Grand Bend, this property offers a 60' frontage with an extra large depth of 250', municipal water, hydro, natural gas, fibre internet and beach access. No timeline on building. Buyer to install septic system. White Squirrel Golf Course closeby. Great location to retire and experience Lake Huron lifestyle! (id:51300)
RE/MAX Reliable Realty Inc.(Bay) Brokerage
441 Coast Drive
Goderich, Ontario
Do you ever think about living in a really nice new house that you don’t have to work on? One that is hassle free and finished already? Well, this beautifully crafted home is just that. Constructed by esteemed local builders Heykoop Construction, this residential build offers an unparalleled blend of luxury and practicality. As you step inside, you'll be greeted by an atmosphere of warmth and sophistication. This home is the definition of turnkey but turned up a notch: modern flooring throughout, atmospheric lighting, sleek cabinetry, quartz countertops and a stunning ceiling-high fireplace. The unique loft design offers an additional sitting area that overlooks an open concept kitchen and living room, where expansive windows frame views of the shimmering lake, inviting in the natural light. Whether you're preparing a casual meal for family or hosting a dinner party, the kitchen offers plenty of space and work surface. Outside, the large, meticulously landscaped lot offers ample amount of room for outdoor gatherings or moments of quiet reflection on the porch or patio. Located moments away from the lake and trails, you'll have easy access to all the recreational activities the outdoors has to offer, from boating and fishing to lakeside picnics and sunset cruises. This is a wonderful opportunity to own an exquisite family home, where every detail has been carefully curated to provide a seamless move. No fixing, no renovating, no decorating. Everything is already immaculately finished and ready to enjoy. *Some photos have been digitally staged. (id:51300)
Royal LePage Heartland Realty (God) Brokerage
59 Lorne Avenue E Unit# C
Stratford, Ontario
Open opportunity available to occupy 1,620 up to 4,105 square feet of finished main level office space for your business. The Erie Corporate Centre hosts a variety of tenants including government services, professional offices, small industrial and major hospitality chains in the south west end of Stratford where growth and expansion are on the horizon. This leasing offering is located on property that is professionally managed with maintenance contracts in place and monitored regularly. New zoning uses applicable including a day nursery, fitness club, personal care establishment, personal services establishment, specialized medical office and clinic. (id:51300)
Sutton Group - First Choice Realty Ltd. (Stfd) Brokerage
2b Algonquin Lane
Meneset, Ontario
Tranquility best describes this 3 bedroom, 2 bathroom home and property! From the minute you pull in the driveway, you are welcomed by the owner's flair for decor. Relax on the level deck area where you can enjoy the warmth of the summer sun outside the newly constructed shed (2017). Step up to the tastefully decorated spanning, fully covered deck which easily accommodates a dining table and sitting area. Unwind by the inviting open concept living room with corner gas fireplace and functional kitchen with newer appliances. At the front of the home is the primary bedroom with a 2 piece ensuite bathroom. A crafters paradise is situated at the back of the home with its own separate entrance off the deck. This bright spacious room could easily be transformed into another sitting room, office or an artist’s dream space. The additional 2 bedrooms are beautifully decorated for your guests. Take note of the gorgeous vanity with corian countertop in the 4 piece main bathroom featuring a whirlpool tub and lots of storage space. Updates throughout the entire home with the majority completed in 2017 include newer windows and doors, new insulation, drywall, bathroom, siding, covered deck, lower level deck with new shed (insulated with electricity) and new central air conditioning (2021). Meneset on the Lake is a 55+ land lease lifestyle community with an active clubhouse, drive down immaculate beach, paved streets, garden plots and outdoor storage. When lifestyle and simplicity are your goals, consider this lovely well maintained home. (id:51300)
Royal LePage Heartland Realty (God) Brokerage
59 Lorne Avenue E Unit# D
Stratford, Ontario
Open opportunity available to occupy 2,485 up to 4,105 square feet of finished main level office space for your business. The Erie Corporate Centre hosts a variety of tenants including government services, professional offices, small industrial and major hospitality chains in the south west end of Stratford where growth and expansion are on the horizon. This leasing offering is located on property that is professionally managed with maintenance contracts in place and monitored regularly. New zoning uses applicable including a day nursery, fitness club, personal care establishment, personal services establishment, specialized medical office and clinic. (id:51300)
Sutton Group - First Choice Realty Ltd. (Stfd) Brokerage
241 Main Street E
Southgate, Ontario
Excellent Residential Building Lot. Main St. Location. Natural Gas, Hydro, Internet, Municipal Water And Sewer Available. Subject To Completion Of Severence. Close To Downtown, Groceries And Post Office. (id:51300)
Royal LePage Rcr Realty
207 Merritt Court
North Middlesex, Ontario
Welcome to 207 Merritt Court, presented by XO Homes Inc. This stunning property showcases the epitome of modern living with its Xcel model, boasting 2038 above ground finished square feet of luxurious space. Step inside to discover an inviting bright and airy open concept main floor, perfect for both relaxation and entertaining. The kitchen, great room with a gas fireplace, and dining room seamlessly flow together, creating an atmosphere of spaciousness and comfort. Enjoy easy access to the backyard through the sliding patio door from the dining room, ideal for enjoying outdoor gatherings and barbecues. Convenience meets functionality with a mudroom offering garage access, combined with a pantry for ample storage solutions. Additionally, a powder room on the main floor adds to the practicality of everyday living. Venture to the second floor where tranquility awaits in the form of three bedrooms, including a lavish primary ensuite. The primary bedroom boasts a luxurious 9.2x6.10 ft walk-in closet, providing ample space for all your wardrobe needs. Indulge in the opulent ensuite featuring a freestanding soaker tub and dual sinks, creating a spa-like retreat within the comfort of your own home. Completing the second floor is a convenient laundry room equipped with a sink, making chores a breeze, and a well-appointed 4-piece bathroom. Don't miss the opportunity to make 207 Merritt Court your new home, where luxury, comfort, and convenience harmoniously come together. XO Homes offer many other floor plans which can be built on their available lots in Parkhill, and all to-be-built models are fully customizable, including the unfinished basements included with all models. Contact us for more lot and model options, a full builder package is available upon request. SPRING PROMO OFFER NOW AVAILABLE, $35,000 CASH BACK ON CLOSING PLUS NUMBEROUS UPGRADES INCLUDED IN THE PURCHASE PRICE, TOTAL PROMOTION VALUED AT APPROX. $75,000. Contact us for more information today! (id:51300)
RE/MAX Centre City Realty Inc.

