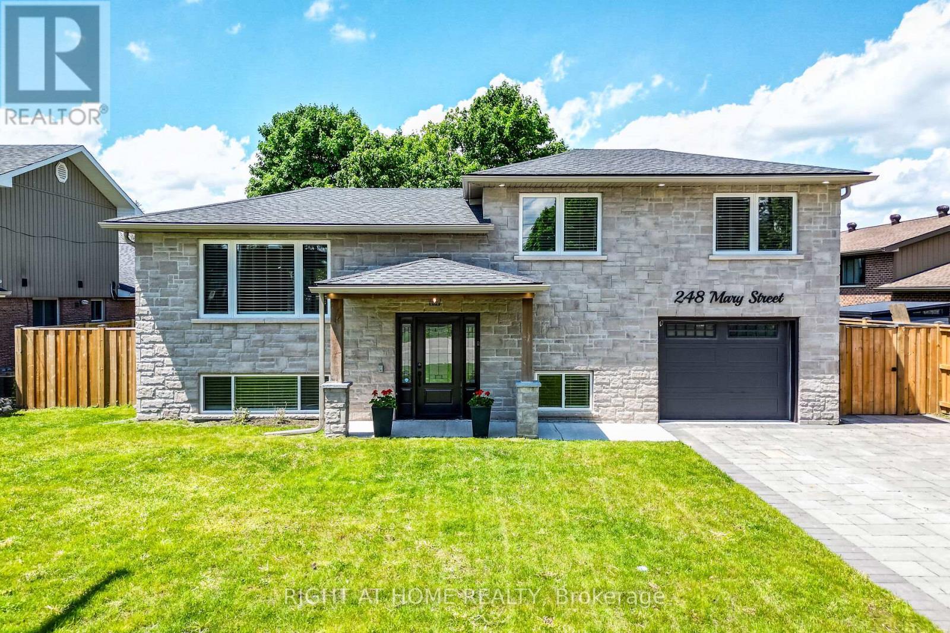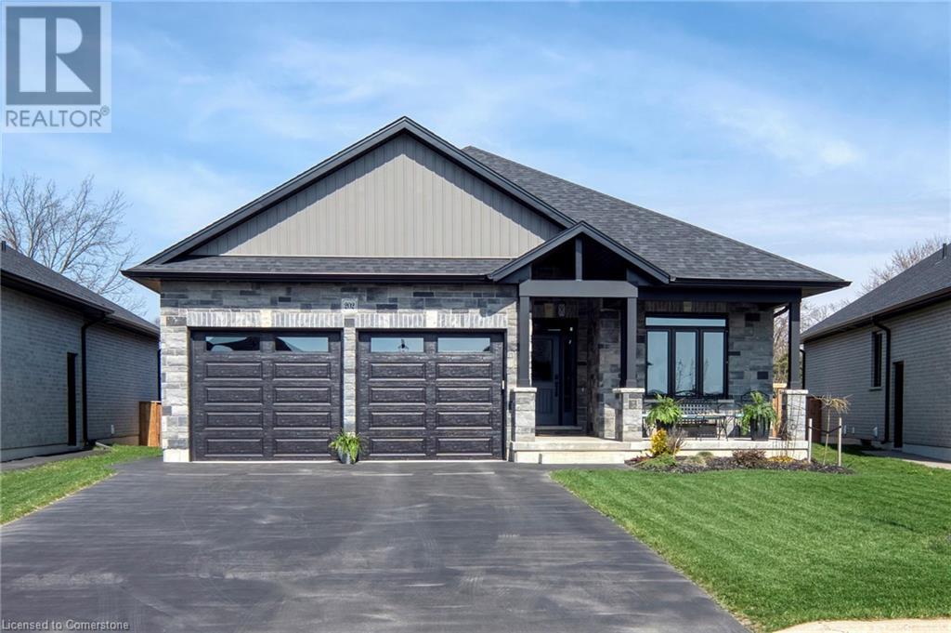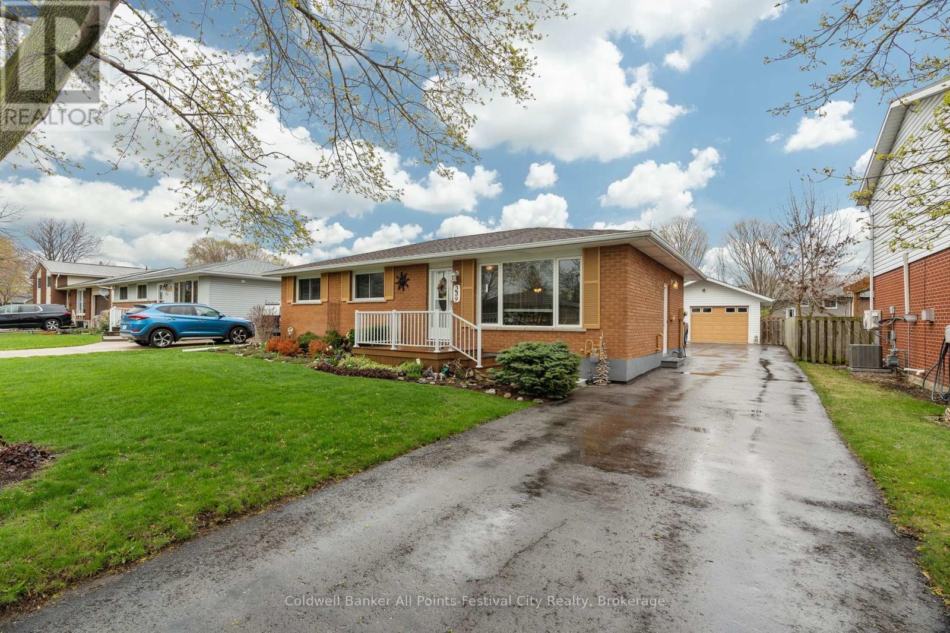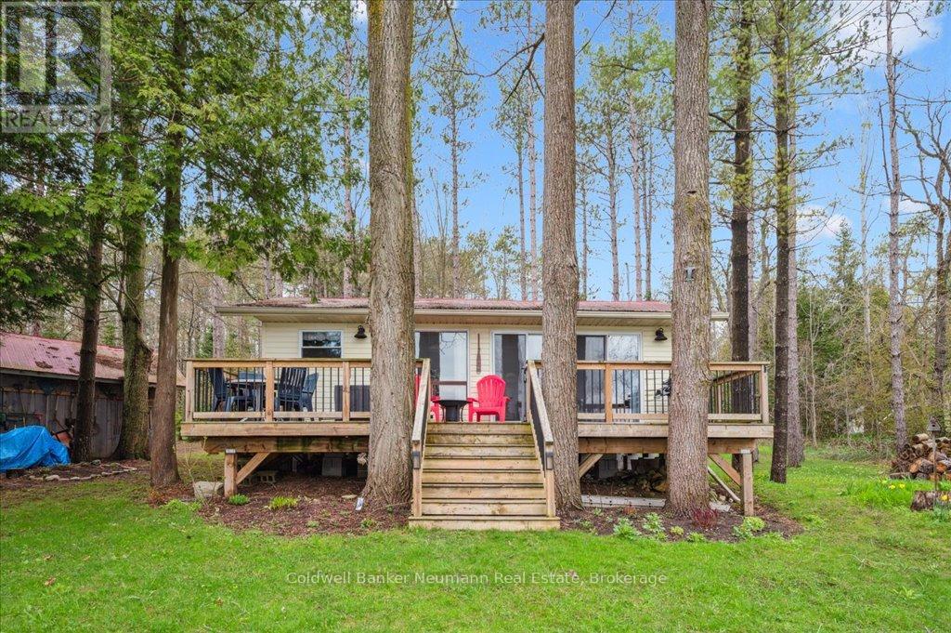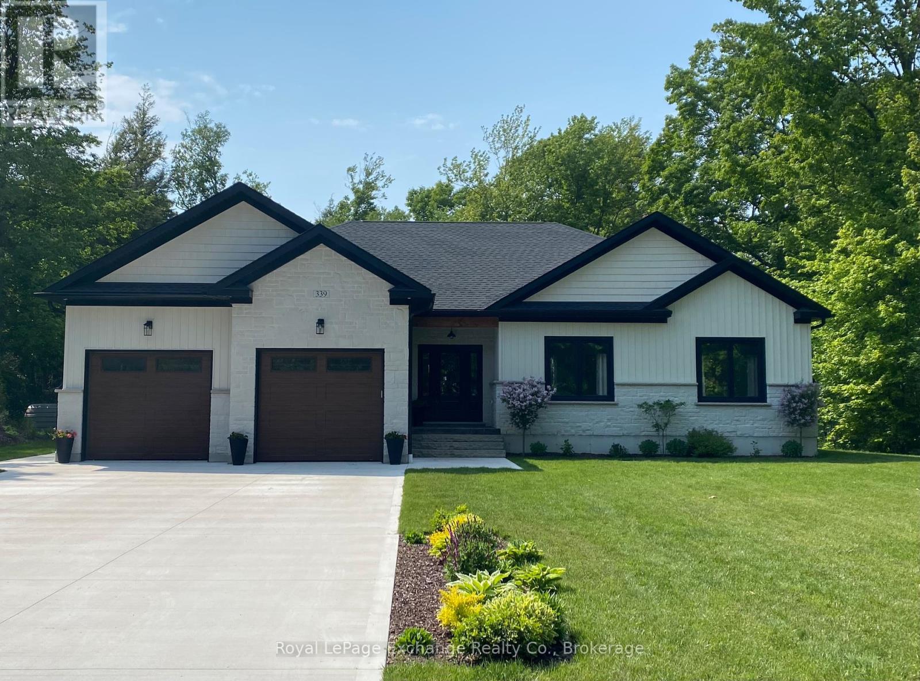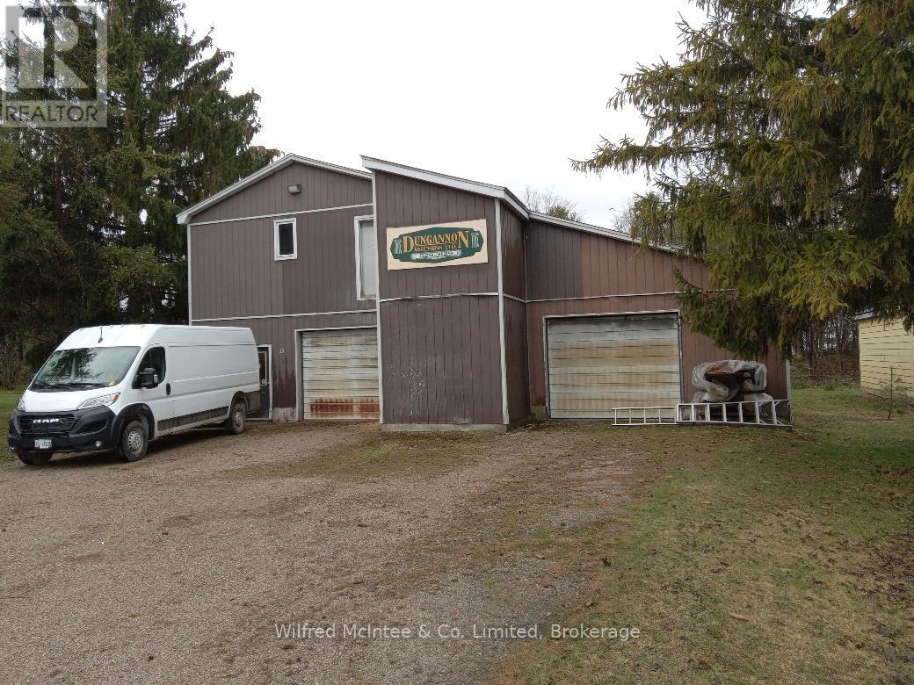Listings
149 Windmill Way
Grey Highlands, Ontario
Welcome to this lovingly maintained, custom-built bungalow nestled on a quiet cul-de-sac in a picturesque village setting. Surrounded by well-kept homes and friendly neighbours, this home offers the perfect blend of comfort, community, and convenience. Thoughtfully designed for the original owners, the home features two bedrooms, two bathrooms, beautiful hardwood floors, and lots of windows that frame peaceful views of the attractive 0.4 acre lot. A private backyard patio invites you to relax outdoors, while the included lawn tractor and utility trailer will make outdoor jobs a breeze. Enjoy the ease of one-floor living with the added bonus of a full, partly finished basement ready to be customized to your needs, whether thats a hobby space, family room, or home office. This is a community where neighbours know one another and take pride in where they live. A short walk down the road brings you to the local bakery and post office, often with a friendly wave or conversation along the way. Outdoor recreation is right at your doorstep from fishing in the Saugeen River, to skating and hockey at Stothart Hall's outdoor ice rink, to the beloved Canada Day BBQ and fireworks celebration. Ideally located between the charming towns of Durham, Flesherton, and Markdale, you're minutes from everyday essentials, shopping, schools, healthcare, cafes, and recreational facilities. Nature and adventure are close by too, with Beaver Valley Ski Club, the Bruce Trail, and tranquil small lakes all within a 15-minute drive. Conveniently situated approx 1hr from Guelph or Orangeville, and about 1.5hrs from Brampton, Kitchener-Waterloo & Barrie. This is more than a home - its a lifestyle rooted in connection, comfort, and the charm of village living. (id:51300)
Forest Hill Real Estate Inc.
119 John Street W
North Huron, Ontario
One of Winghams original estate homes, this impressive 5-bedroom, 3-bathroom century home sits on a large, tree-lined lot in the heart of town. Built in 1890 on a former quarry, the property offers space, privacy, and a rich sense of history. The home has been carefully maintained and thoughtfully updated over the years, with features including a custom kitchen, bright sunroom, and spacious living areas that retain their original charm.The detached carriage house adds versatility, with a large workshop above the garage and a utility space that opens directly to the gardenideal for storage, hobbies, or future use. The mature oak at the edge of the driveway is said to have royal roots, a unique nod to the property's longstanding presence in the community.If you're looking for a home that offers character, space, and walkable access to everything Wingham has to offer, this one is a must-see. (id:51300)
M1 Real Estate Brokerage Ltd
248 Mary Street
Guelph/eramosa, Ontario
Minutes walk to a Swimmable Sandy Beach & Conservation Area, this completely restored Side Split Bungalow on a large lot is perfectly located in the highly sought after Rockwood Community and across the street from an elementary school. The perfect blend of comfort, convenience, and potential income, this charming home is nestled in a peaceful and highly desirable area giving you a new home feel with small town charm. Inside you will find beautiful finishes and a fantastic open concept layout, perfect for entertaining family and friends. The main kitchen, the true heart of the home, boasts a beautiful large island with quartz countertops, elegant hardware and lighting, with ample counter space and storage. Steps from GO bus, grocery store and only a short drive to Acton, Guelph and Milton, this 3 bedroom home offers a legal separate one bedroom unit with own entrance providing an opportunity for additional income. -Home was completely restored with new Plumbing, Electrical, Spray Foam Insulation, Windows/Doors, Ducts/HVAC, Roof, Waterproofing, Stone/Stucco, Soffit Fascia Gutters, Drywall, Flooring, Grading, Fencing & More giving you worry free living for years to come! (id:51300)
Right At Home Realty
202 Orr Street
Stratford, Ontario
Discover the perfect combination of urban living and tranquil surroundings at 202 Orr Street! This stunning 2,871 sq. ft. 3 bedroom home constructed in 2021, with a significant amount of builder upgrades, offers a spacious and functional layout ideal for modern living. Nestled on a 50' x 115' lot, with a fully fenced backyard, the property backs onto an expansive field, providing a peaceful and private setting. Be greeted by the upgraded vaulted front entryway, through the foyer, to the open concept kitchen, dining, & living room with oversized vaulted window & ceiling, allowing for ample natural light. Enjoy meal preparation in the beautiful kitchen which includes upgraded quartz countertops, large island with silgranit sink, modern stainless steel appliances, beverage section, & pantry with upgraded glass door and wooden cabinets. Unwind in the large primary bedroom with walk out balcony overlooking the beautiful backyard. Through the walk in closet you'll find the gorgeous ensuite bathroom which includes a free standing tub, tile accent wall, walk in glass shower, and quartz countertops. Relax with family & friends by either the main floor or basement fireplace. Downstairs you'll find a fully finished basement with an oversized living & recreation room perfect for entertaining, or a cozy movie night in. As well as a separate games area, additional 3rd bedroom, 4 piece bathroom, workout area, and additional storage. The backyard includes a covered grilling deck with stairs down to the back wooden patio, yard, and covered pergola, all with extremely rare and private views of the adjacent creek & field. Don't miss out on this rare opportunity! (id:51300)
Victoria Park Real Estate Ltd.
66 Applewood Boulevard
Kincardine, Ontario
Peaceful country setting in Woodland Court in Inverhuron. Close to many amenities including a wonderful sand beach, trails and Bruce Power. Enter the 3 season sunroom that offers lots of natural light then onto the spacious mud room. This cozy home boasts a large living space with a bright and open-concept kitchen and ample cupboards, counter space and a portable island. The spacious primary bedroom includes a large closet and the smaller bedroom is great for guests. A 4 pc. piece bathroom and in-suite laundry complete the main part of the home. Roof, eavestroughs and downspouts replaced in September 2024. Other updates over recent years include flooring, paint throughout, lighting, custom California Shutters, Roxul insulation, drywall, electrical and plumbing, vinyl siding, vinyl windows, exterior doors and appliances. The workshop is perfect to do some woodworking and provides great storage for the wood for those winter months. The land lease fee ($672 per month) includes water, property taxes, septic services and snow removal on the private roads. Owners take care of their driveway snow removal and grass cutting. Conveniently located between Kincardine and Port Elgin for those extras you might require. Affordable living-priced to sell. (id:51300)
Royal LePage Exchange Realty Co.
339 Suncoast Drive W
Goderich, Ontario
Welcome to 339 Suncoast Drive West in Goderich! This turn-key bungalow offers the perfect blend of comfort, style and updates. Beautifully maintained, this lovely bungalow features 3 spacious bedrooms and 2 modern bathrooms. The bright and airy kitchen is open to dining and living room areas, making a great space for hosting friends and family. The lower level offers great storage, large laundry room and rec room areas. You'll enjoy every inch of the backyard featuring beautifully manicured gardens with large composite deck and fully fenced yard. The detached garage is fully insulated and a great spot for hobbies. Located just a short stroll from a dog park and beach access, where you can take in our gorgeous Lake Huron sunsets, just steps from your front door. Whether you're a first-time homebuyer, downsizing, or seeking a vacation retreat, this bungalow checks all the boxes. Call today to schedule a private viewing and experience all that this lovely property has to offer! (id:51300)
Coldwell Banker All Points-Festival City Realty
48 Sydenham Street S
Ashfield-Colborne-Wawanosh, Ontario
Welcome to 48 Sydenham Street South, a beautifully designed bungalow in the heart of Port Albert, just a short walk to Lake Huron and a quick drive to the picturesque town of Goderich. Whether you're looking for a year-round home or a weekend getaway, this property offers comfort, privacy, and lifestyle. Built in 2007 and set on nearly half an acre, this single-owner home features a smart layout that blends open-concept living with well-defined private spaces. Thanks to its east and west exposure, the home is filled with natural light from sunrise to sunset. The sunlit living room offers front-row views of Port Albert's spectacular evening skies, while the kitchen and dining area lead to a large back deck perfect for barbecues, morning coffee, or enjoying the quiet of the yard. The primary suite is privately located on one side of the home, complete with an ensuite and walk-in closet. Two additional bedrooms and a full bath are on the opposite side, ideal for family or guests. Stay comfortable year-round with central air, propane heating, Generac generator (partial) and the convenience of main-floor laundry with interior garage access. Downstairs, the fully finished basement includes a spacious family room, a games area, a den, and a cold cellar. A wired-in generator, double garage, and triple-wide driveway add convenience, while the backyard workshop is a great bonus for hobbyists or storage. Enjoy the calm of the covered front porch, where you can catch a breeze and the sound of distant waves. The generous lot offers space to garden, play, or simply unwind beneath mature trees. Walk to the Nine Mile River, known for its fishing, or explore nearby Point Clark, Kincardine, and Goderich for shopping, dining, medical services, and entertainment. Port Albert is a quiet, welcoming community known for its friendly neighbours and relaxed pace of life. Total square footage of the home is 2462 sq ft. Basement is 1145 sq ft as per floor plans. (id:51300)
Sotheby's International Realty Canada
1012 Tenth Street
Centre Wellington, Ontario
Looking for that summer vacation spot but don't want the long drive?? Check out this charming 3-bedroom waterfront cottage at Lake Belwood with stunning water views! This cozy carpert free retreat features bright, sunlit windows throughout, offering peaceful vistas of the water. Enjoy outdoor living on the spacious private deck, perfect for relaxing or entertaining in total privacy or spend some quiet time on the covered porch relaxing with a book or just take a nap. A private dock provides direct access for fishing, kayaking, and watersports. Tucked away in a quiet, natural setting, yet just a short drive to serenity, this is the perfect balance of seclusion and convenience an ideal getaway for nature lovers and adventure seekers alike. (id:51300)
Coldwell Banker Neumann Real Estate
789 Brock Street
North Perth, Ontario
Welcome to a beautiful 1330 Sq Ft semi-detached bungalow, very spacious 2+1 bedrooms, 2.5 baths, rough in & partially finished basement on a beautiful corner lot in excellent location of Listowel! kitchen with ample cabinetry, bay window, spacious living room w/walkout to private patio area, oversized master bedroom with 4 Pcs ensuite & walk in closet, cathedral ceiling in living room, attached 2 car garage. Wheel chair ramp, Located in a safe and convenient walking distance to the walking trail, elementary & secondary schools, daycare, Sports Complex, playground, downtown shopping & dining, hospital & medical clinic, nestled on a quiet street in the charming town of Listowel. (id:51300)
RE/MAX President Realty
20 Bluffs View Boulevard
Ashfield-Colborne-Wawanosh, Ontario
Welcome to Huron Haven Village! Discover the charm and convenience of this brand-new model home in our vibrant, year-round community, nestled just 10 minutes north of the picturesque town of Goderich. This thoughtfully designed WOODGROVE B FLOORPLAN with two bedroom, two bathroom home offers a modern, open-concept layout. Step inside to find a spacious living area with vaulted ceilings and an abundance of natural light pouring through large windows, creating a bright and inviting atmosphere. Cozy up by the fireplace or entertain guests with ease in this airy, open space. The heart of the home is the well-appointed kitchen, featuring a peninsula ideal for casual dining and meal prep. Just off the kitchen is a lovely dining area which opens up to the living area. With two comfortable bedrooms and two full bathrooms, this home provides both convenience and privacy. Enjoy the outdoors on the expansive deck, perfect for unwinding or hosting gatherings. As a resident of Huron Haven Village, you'll also have access to fantastic community amenities, including a newly installed pool and a new clubhouse. These facilities are great for socializing, staying active, and enjoying leisure time with family and friends. This move-in-ready home offers contemporary features and a welcoming community atmosphere, making it the perfect place to start your new chapter. Don't miss out on this exceptional opportunity to live in Huron Haven Village. Call today for more information. Fees for new owners are as follows: Land Lease $580/month, Taxes Approx. $207/month, Water $75/month. (id:51300)
Royal LePage Heartland Realty
339 Lake Range Drive
Huron-Kinloss, Ontario
Welcome to this stunning like-new raised bungalow nestled on a generous lot backing directly onto serene greenspace a short walk or golf cart ride from the sandy beaches of Lake Huron. This remarkable home offers approx 3700sf of finished living space with the perfect blend of sophisticated design and practical living with 5 bedrooms and 3.5 bathrooms on two fully finished levels.Step inside to discover an interior showcasing tasteful finishes throughout, including premium hard surface countertops that complement the homes contemporary design. The great room impresses with its soaring vaulted ceiling & gas fireplace, creating an atmosphere of expansive luxury and abundant natural light. Multiple patio doors provide seamless access to the expansive composite back deck, perfect for entertaining or peaceful relaxation.The inviting backyard is an outdoor enthusiasts dream, featuring a covered BBQ area ideal for year-round grilling, a dedicated hot tub space for ultimate relaxation, and a designated bonfire area for creating lasting memories under the stars. This thoughtfully designed outdoor living space backs onto tranquil greenspace, ensuring privacy and natural beauty.Practical amenities abound with the large attached heated double car garage featuring convenient basement access and premium Trex finish. The homes charming curb appeal is enhanced by an expansive double-wide concrete laneway that provides ample parking for guests. A Generac generator offers peace of mind during power outages.Interior storage solutions are plentiful throughout, including a large utility room with dedicated workshop space-perfect for hobbies or projects. Every aspect of this exceptional property has been carefully considered to deliver the perfect balance of style, comfort, and functionality in a coveted location. (id:51300)
Royal LePage Exchange Realty Co.
35 Joseph Street
Ashfield-Colborne-Wawanosh, Ontario
Steel clad building with 2,400 sq. ft. on main level and upper 1,250 sq. ft office/display area. Main level has two large rooms, office and two piece bath. Upper area has an office, show room, two piece bath and storage area. Price is for the vacant building. All remaining wood working equipment/fixtures and materials are available for sale over and above the asking price. Heating is EBB upstairs, electric wood on main level. 200 amp hydro service. Municipal water, septic is holding tank only which is located in the front yard. Closed drain flows though the rear of the property. Zoning is Village Residential. See email in supplements from County planner indicating future use. (id:51300)
Wilfred Mcintee & Co. Limited



